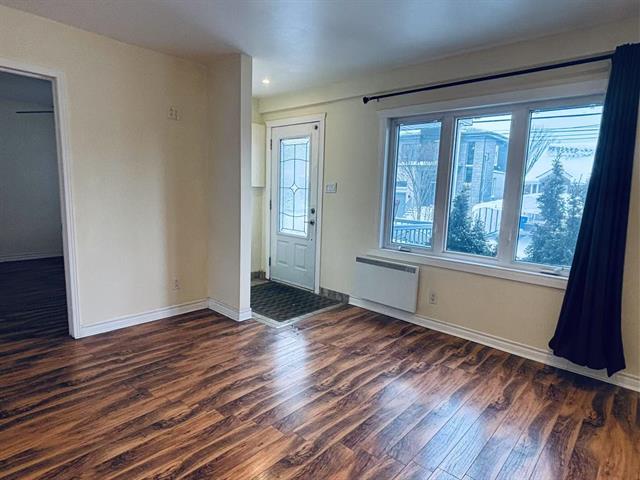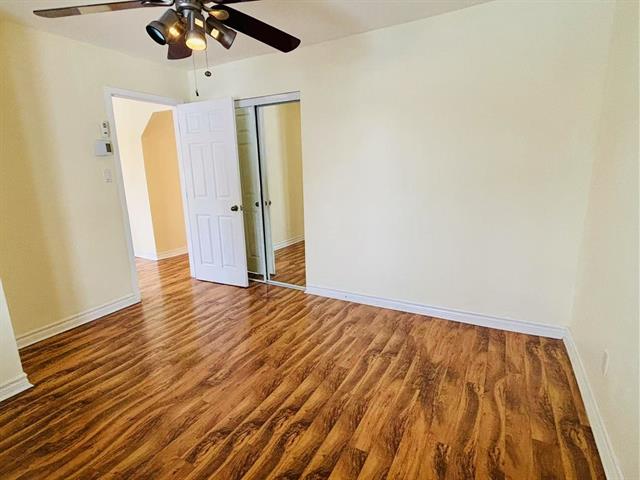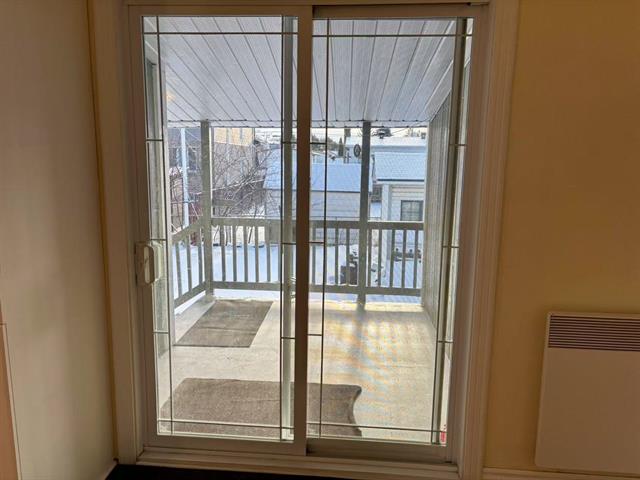5678 Rue Aline, Brossard, QC J4Z1R2 $569,000

Frontage

Living room

Kitchen

Dining room

Dining room

Primary bedroom

Bedroom

Bathroom

Patio
|
|
Description
Located a few minutes from the Panama terminus and REM. This house well maintained over the year. Bi-generation house! Two bedrooms with kitchen, bathroom and laundry space in the main floor and Two bedroom + one office with kitchen, bathroom and laundry space in the basement. Separate entrance.
Bi-generation house!
Inclusions: Stove in basement, light fixtures, blinds and curtains, non-functional air conditioner and heat pump
Exclusions : water heater
| BUILDING | |
|---|---|
| Type | Bungalow |
| Style | Detached |
| Dimensions | 27x40.7 P |
| Lot Size | 4186 PC |
| EXPENSES | |
|---|---|
| Water taxes (2024) | $ 160 / year |
| Municipal Taxes (2025) | $ 2160 / year |
| School taxes (2024) | $ 245 / year |
|
ROOM DETAILS |
|||
|---|---|---|---|
| Room | Dimensions | Level | Flooring |
| Hallway | 4 x 4 P | Ground Floor | Ceramic tiles |
| Living room | 12.3 x 11.1 P | Ground Floor | Floating floor |
| Dining room | 15.4 x 14.6 P | Ground Floor | Floating floor |
| Kitchen | 11.7 x 11.7 P | Ground Floor | Ceramic tiles |
| Primary bedroom | 12.1 x 11.2 P | Ground Floor | Floating floor |
| Bedroom | 10 x 9.1 P | Ground Floor | Floating floor |
| Bathroom | 8.6 x 8.5 P | Ground Floor | Ceramic tiles |
| Dining room | 14 x 9.1 P | Basement | Ceramic tiles |
| Kitchen | 10.9 x 9.8 P | Basement | Ceramic tiles |
| Living room | 17.7 x 14.4 P | Basement | Ceramic tiles |
| Primary bedroom | 15.3 x 8.11 P | Basement | Ceramic tiles |
| Bedroom | 10.10 x 7.1 P | Basement | Ceramic tiles |
| Home office | 9.9 x 6.1 P | Basement | Ceramic tiles |
| Bathroom | 12.10 x 8.10 P | Basement | Ceramic tiles |
|
CHARACTERISTICS |
|
|---|---|
| Heating system | Electric baseboard units |
| Water supply | Municipality |
| Heating energy | Electricity |
| Rental appliances | Water heater |
| Proximity | Highway, Hospital, Park - green area, Elementary school, High school, Public transport, Cross-country skiing, Daycare centre, Réseau Express Métropolitain (REM) |
| Basement | Finished basement |
| Parking | Outdoor |
| Sewage system | Municipal sewer |
| Zoning | Residential |
| Driveway | Asphalt |