5660 Av. Bienville, Brossard, QC J4Z1V9 $2,800/M
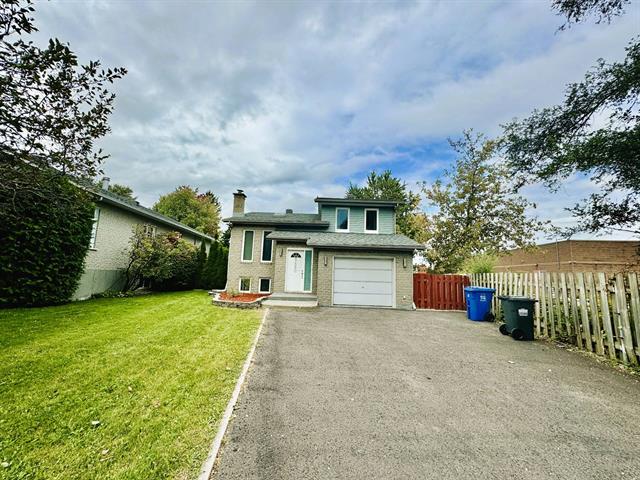
Frontage

Hallway
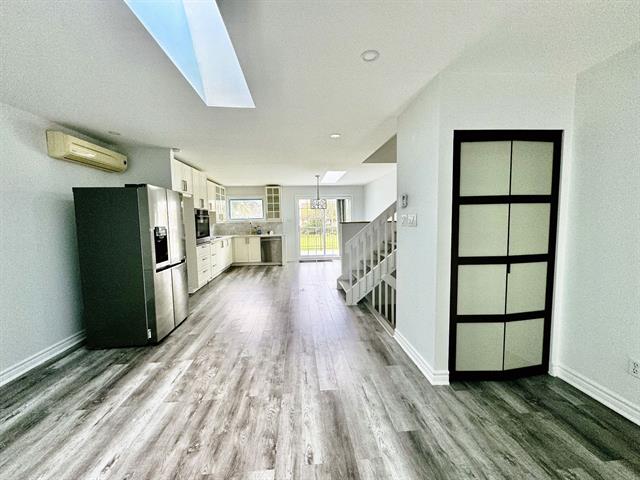
Interior
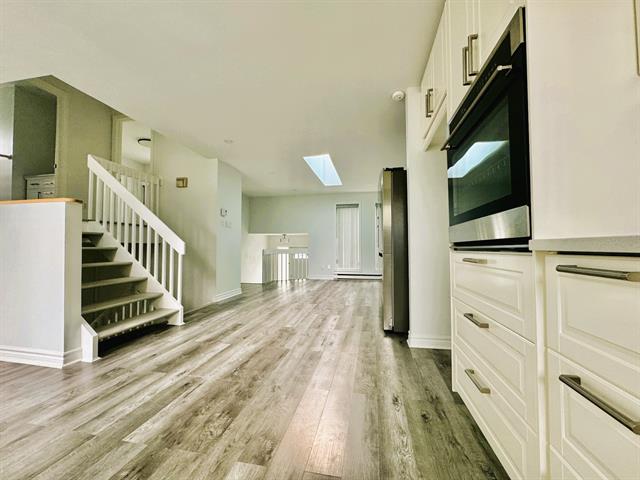
Interior
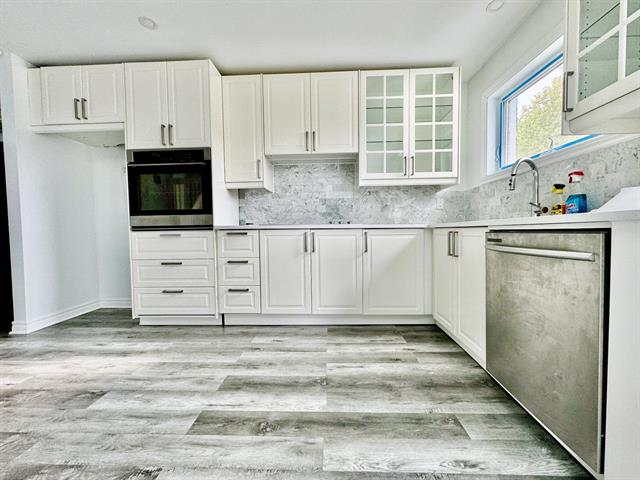
Interior
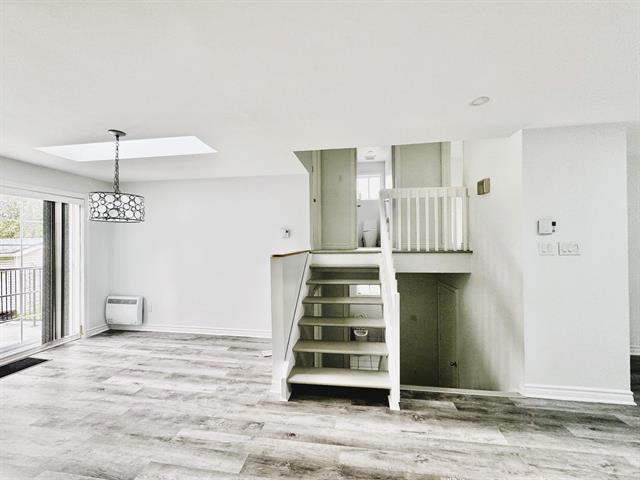
Interior
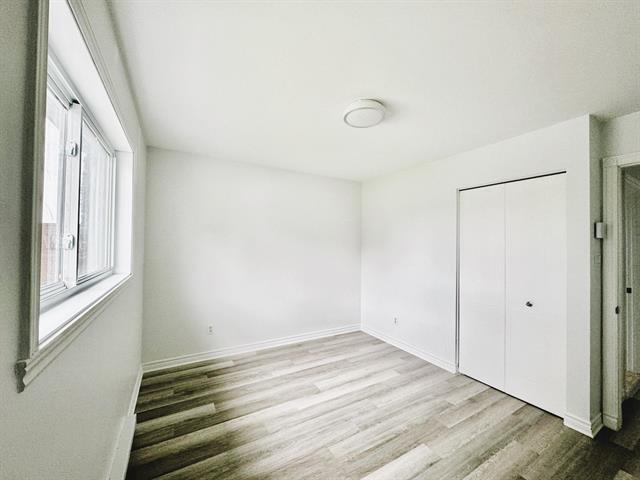
Interior
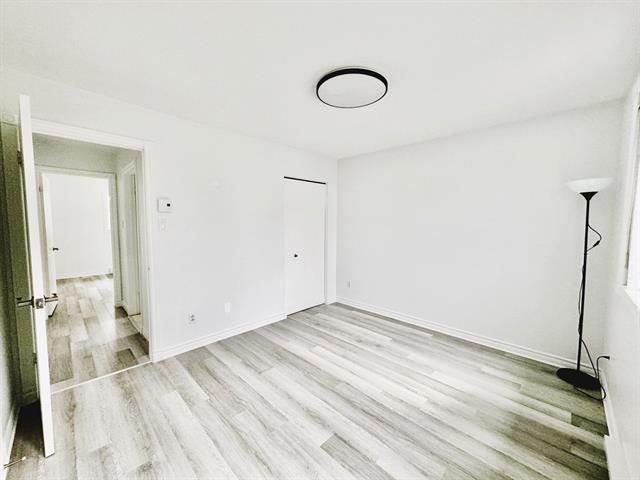
Bathroom
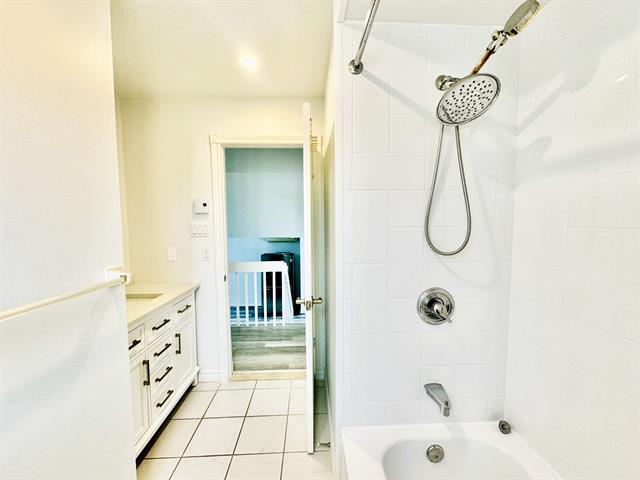
Primary bedroom
|
|
Description
** Water tax, snow removal fee and lawn mowing fee are included in the rent!**Single family house for rent in Brossard (B sector), available immediately! Perfect location, close to everything: grocery stores, elementary schools, daycares, public transport, Dix 30, Highway 10, etc. About this house: *2+1 bedrooms and 2 full bathrooms. *cooktop, dishwasher, washer and dryer are included. *its spacious backyard makes you feel relaxed and refreshed! ps: the landlord requires no parking in the garage. Thanks for your collaboration.
** Water tax, snow removal fee and lawn mowing fee are
included in the rent!**
Single family house for rent in Brossard (B sector),
available immediately!
Perfect location, close to everything: grocery stores,
elementary schools, daycares, public transport, Dix 30,
Highway 10, etc.
About this house:
- snow removal fee, lawn mowing fee and water tax are
included in the rent.
- 2+1 bedrooms and 2 full bathrooms.
- cooktop and dishwasher are included.
- its spacious backyard makes you feel relaxed and
refreshed!
Remarks:
*credit report and proof of employment will be required and
the results of the credit and background report must be
satisfactory to the LESSOR
*no smoker, no pets. Fireplace cannot be used.
*Tenant's insurance is mandatory.
*During the lease, minor repairs will be the responsibility
of the tenant.
*the landlord requires no parking in the garage. Thanks for
your collaboration.
included in the rent!**
Single family house for rent in Brossard (B sector),
available immediately!
Perfect location, close to everything: grocery stores,
elementary schools, daycares, public transport, Dix 30,
Highway 10, etc.
About this house:
- snow removal fee, lawn mowing fee and water tax are
included in the rent.
- 2+1 bedrooms and 2 full bathrooms.
- cooktop and dishwasher are included.
- its spacious backyard makes you feel relaxed and
refreshed!
Remarks:
*credit report and proof of employment will be required and
the results of the credit and background report must be
satisfactory to the LESSOR
*no smoker, no pets. Fireplace cannot be used.
*Tenant's insurance is mandatory.
*During the lease, minor repairs will be the responsibility
of the tenant.
*the landlord requires no parking in the garage. Thanks for
your collaboration.
Inclusions: Cooktop, dishwasher, washer, dryer, all lighting fixtures and all fixtures. Water tax, snow removal fee and lawn mowing fee.
Exclusions : Heating, Internet, Cable, Electricity. Maintenance of appliances. **Fireplace cannot be used.
| BUILDING | |
|---|---|
| Type | Split-level |
| Style | Detached |
| Dimensions | 0x0 |
| Lot Size | 0 |
| EXPENSES | |
|---|---|
| N/A |
|
ROOM DETAILS |
|||
|---|---|---|---|
| Room | Dimensions | Level | Flooring |
| Kitchen | 11.1 x 5.6 P | Ground Floor | PVC |
| Living room | 14.8 x 11.1 P | Ground Floor | PVC |
| Dining room | 10.9 x 7.4 P | Ground Floor | PVC |
| Bedroom | 11.9 x 10.3 P | 2nd Floor | PVC |
| Bedroom | 11.9 x 9.8 P | 2nd Floor | PVC |
| Bathroom | 8.3 x 5.4 P | 2nd Floor | Ceramic tiles |
| Bedroom | 11.9 x 9.2 P | RJ | PVC |
| Bathroom | 7.3 x 5.11 P | RJ | Ceramic tiles |
| Family room | 11.5 x 22.0 P | Basement | PVC |
| Family room | 17.4 x 10.11 P | AU | PVC |
|
CHARACTERISTICS |
|
|---|---|
| Heating system | Electric baseboard units |
| Water supply | Municipality |
| Heating energy | Electricity |
| Windows | PVC |
| Garage | Attached, Heated |
| Proximity | Park - green area, Elementary school, High school, Public transport, Bicycle path, Daycare centre |
| Bathroom / Washroom | Seperate shower |
| Basement | 6 feet and over, Finished basement |
| Parking | Garage |
| Sewage system | Municipal sewer |
| Zoning | Residential |
| Equipment available | Electric garage door, Wall-mounted air conditioning, Private yard |
| Driveway | Asphalt |
| Restrictions/Permissions | Smoking not allowed, Short-term rentals not allowed, No pets allowed |