565 Rue des Géraniums, Chertsey, QC J0K3K0 $369,900
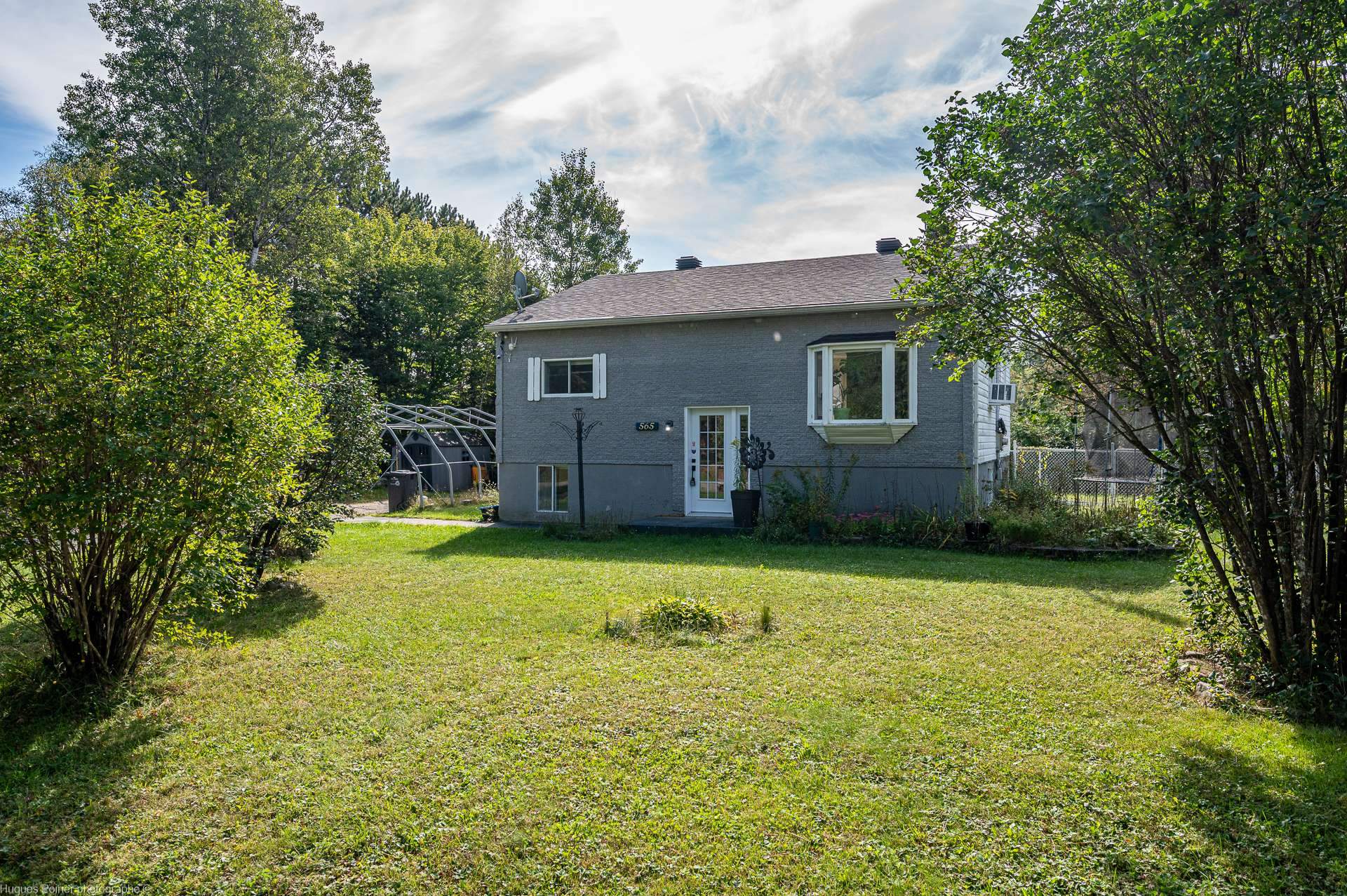
Frontage
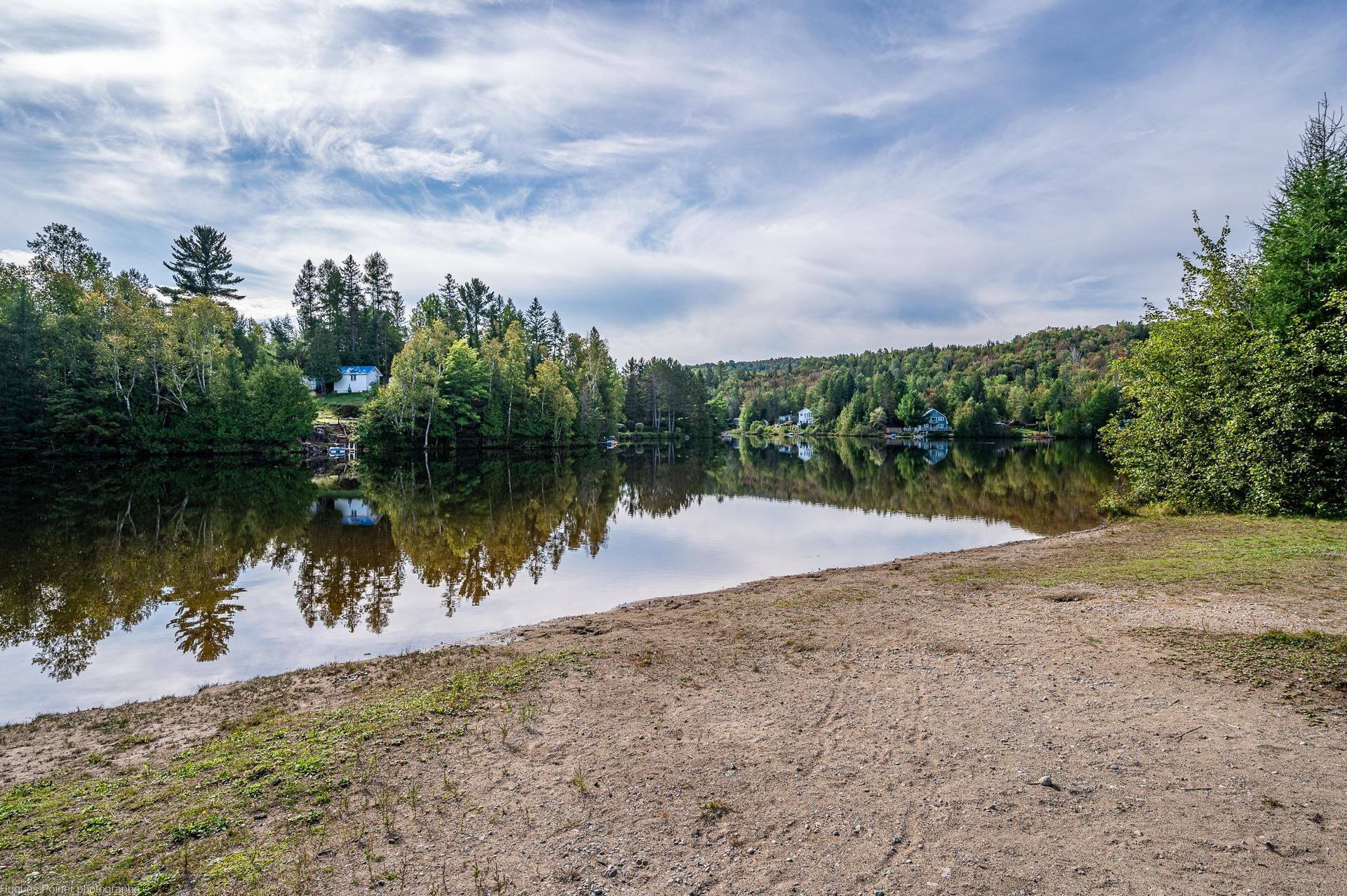
Nearby
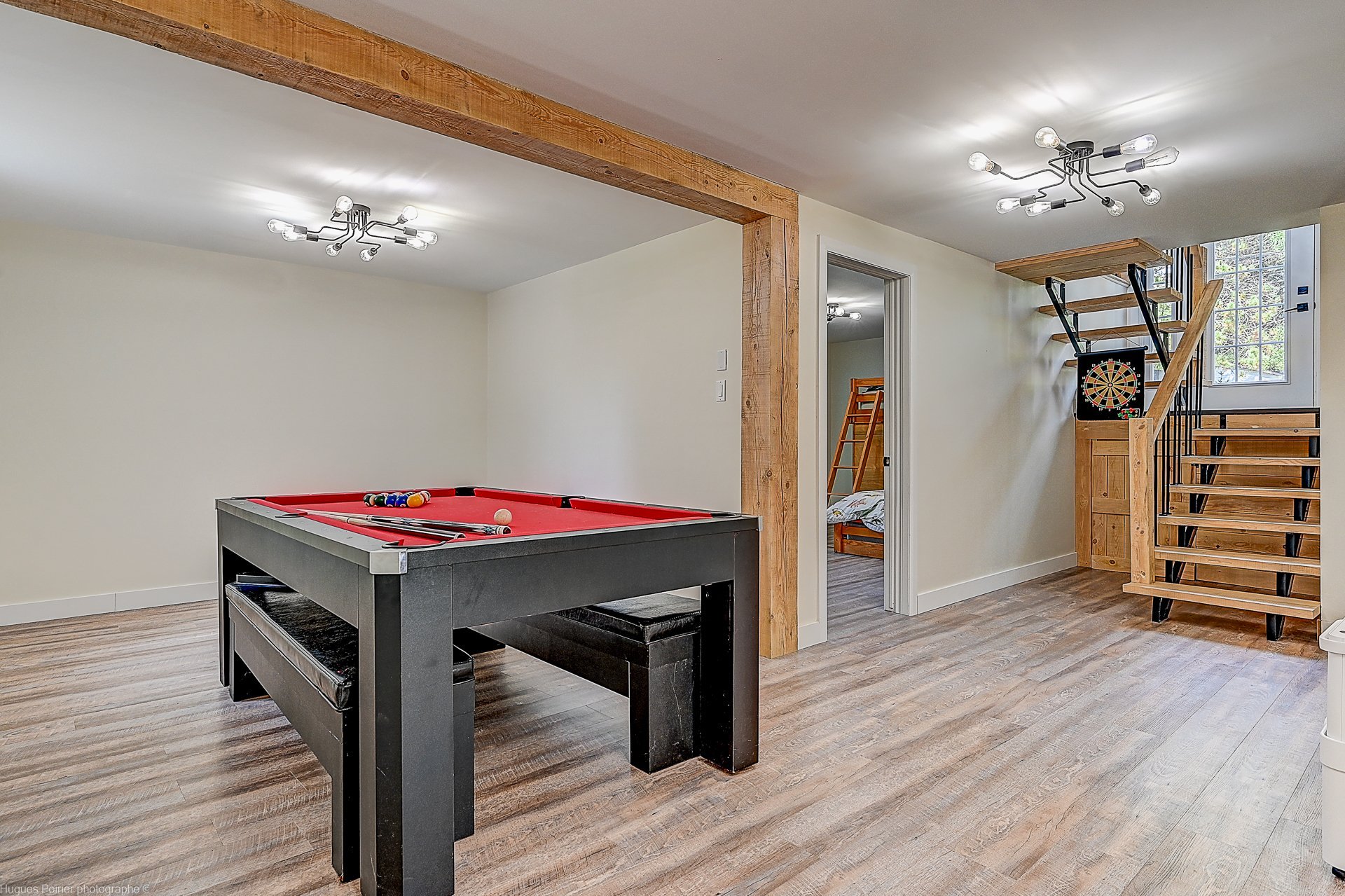
Family room
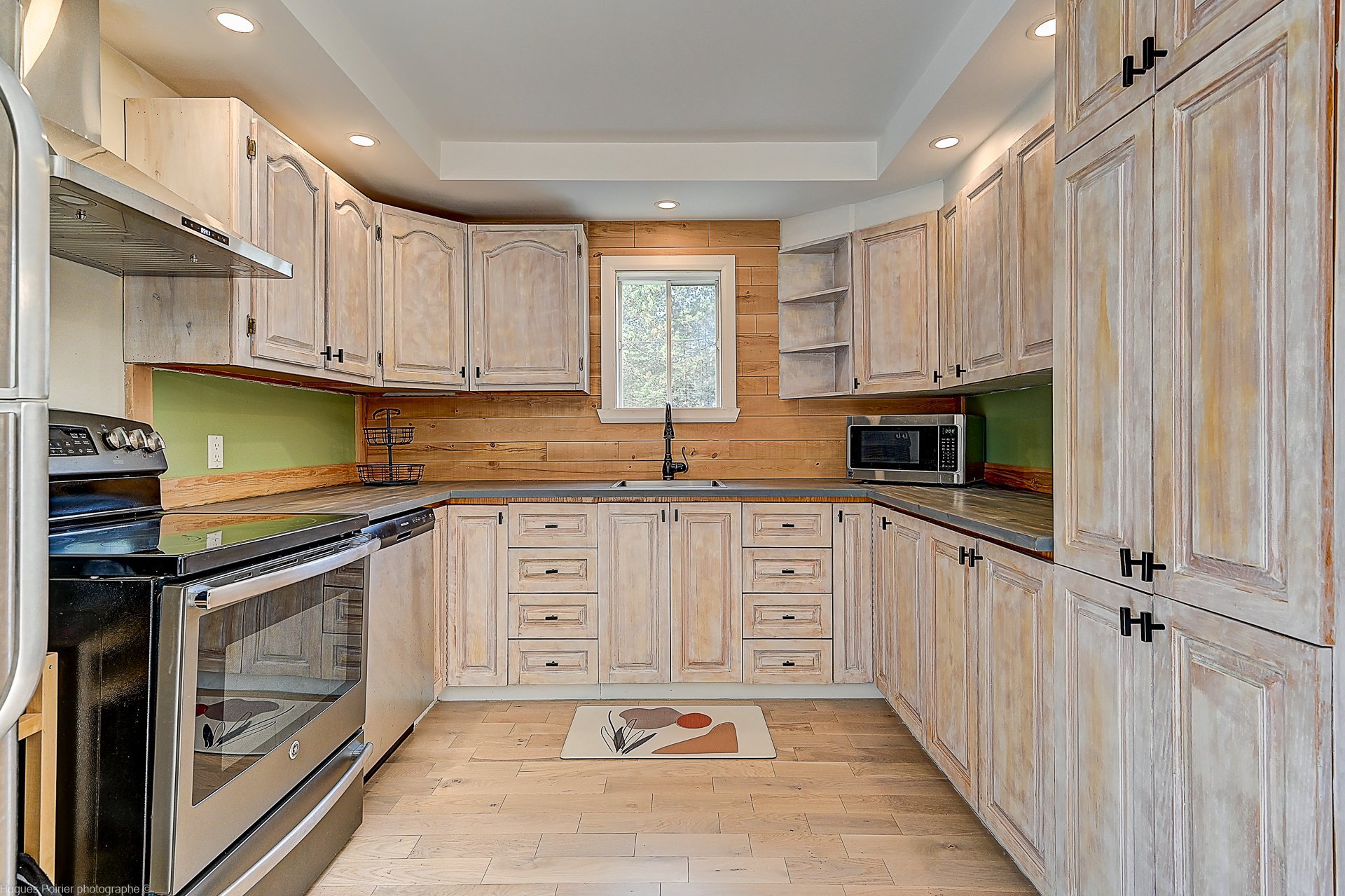
Kitchen
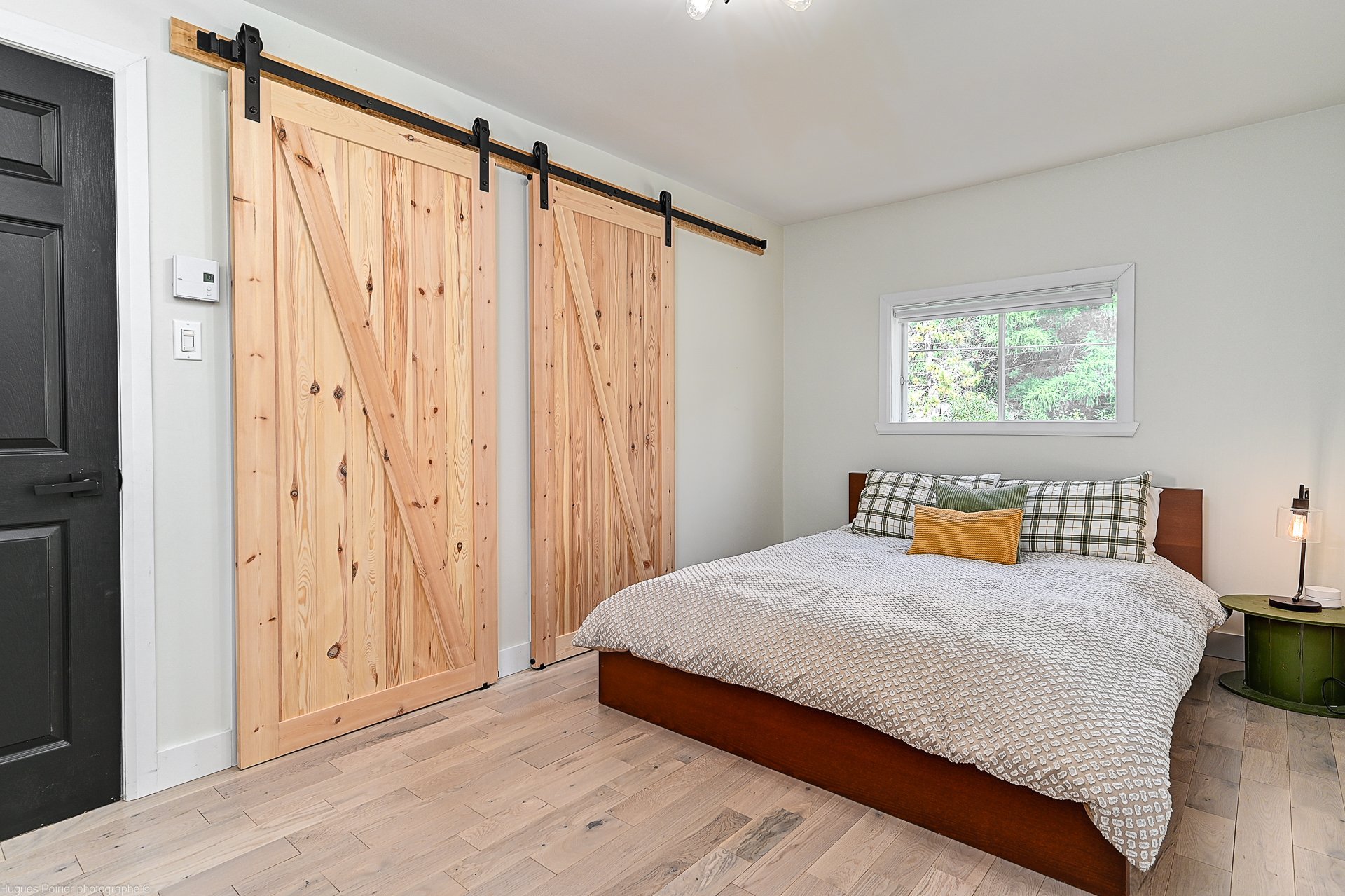
Primary bedroom
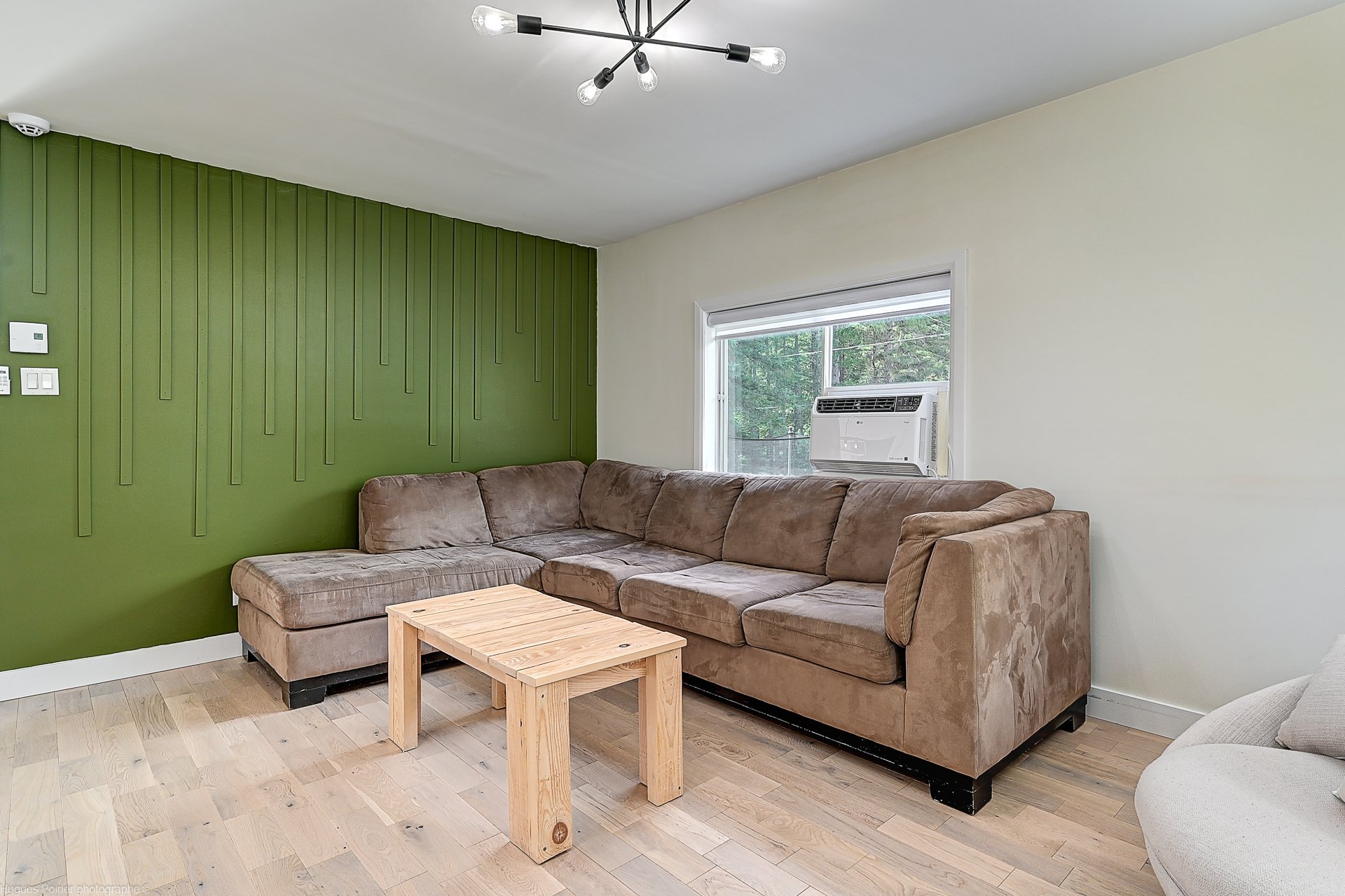
Living room
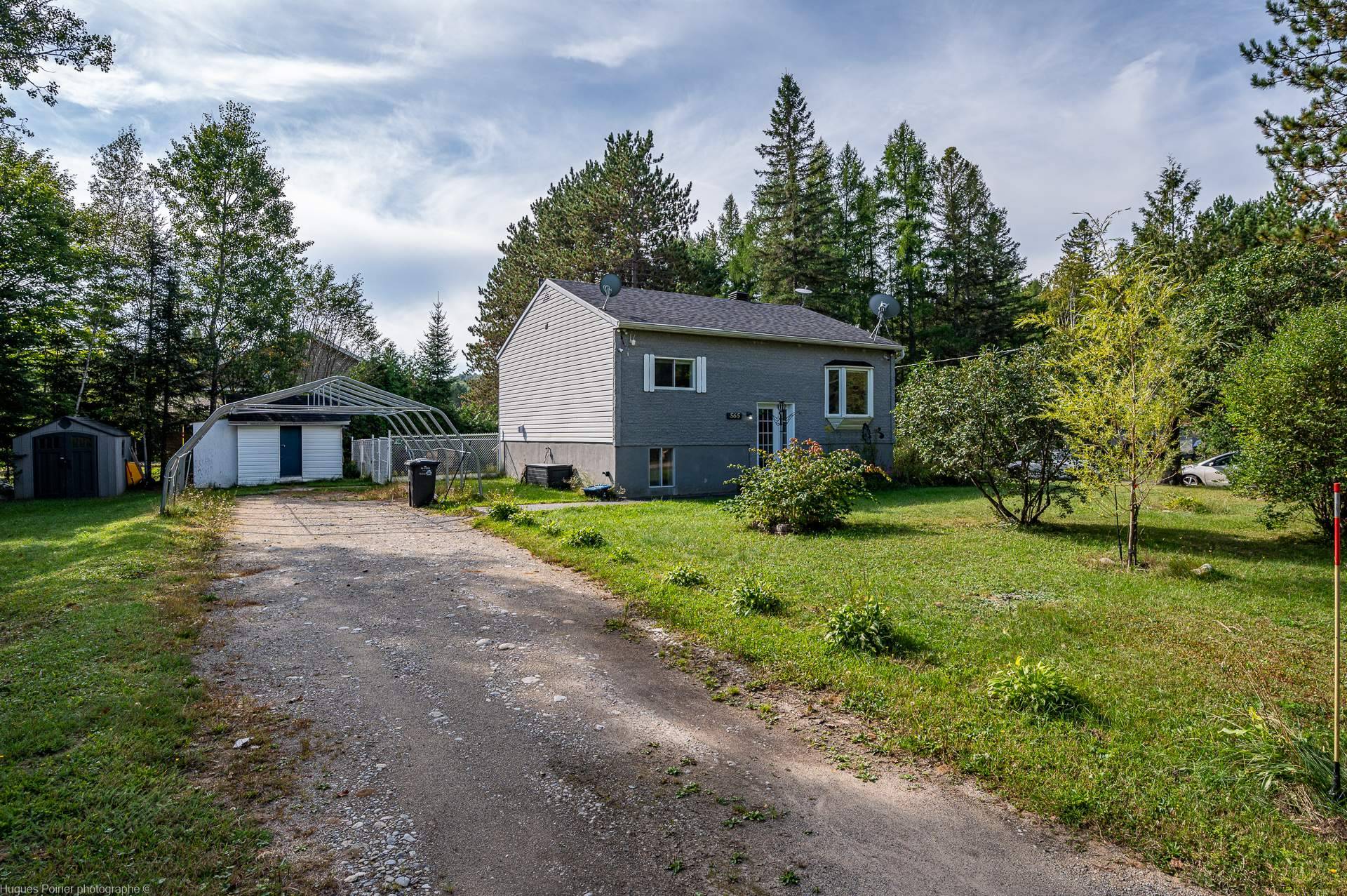
Frontage
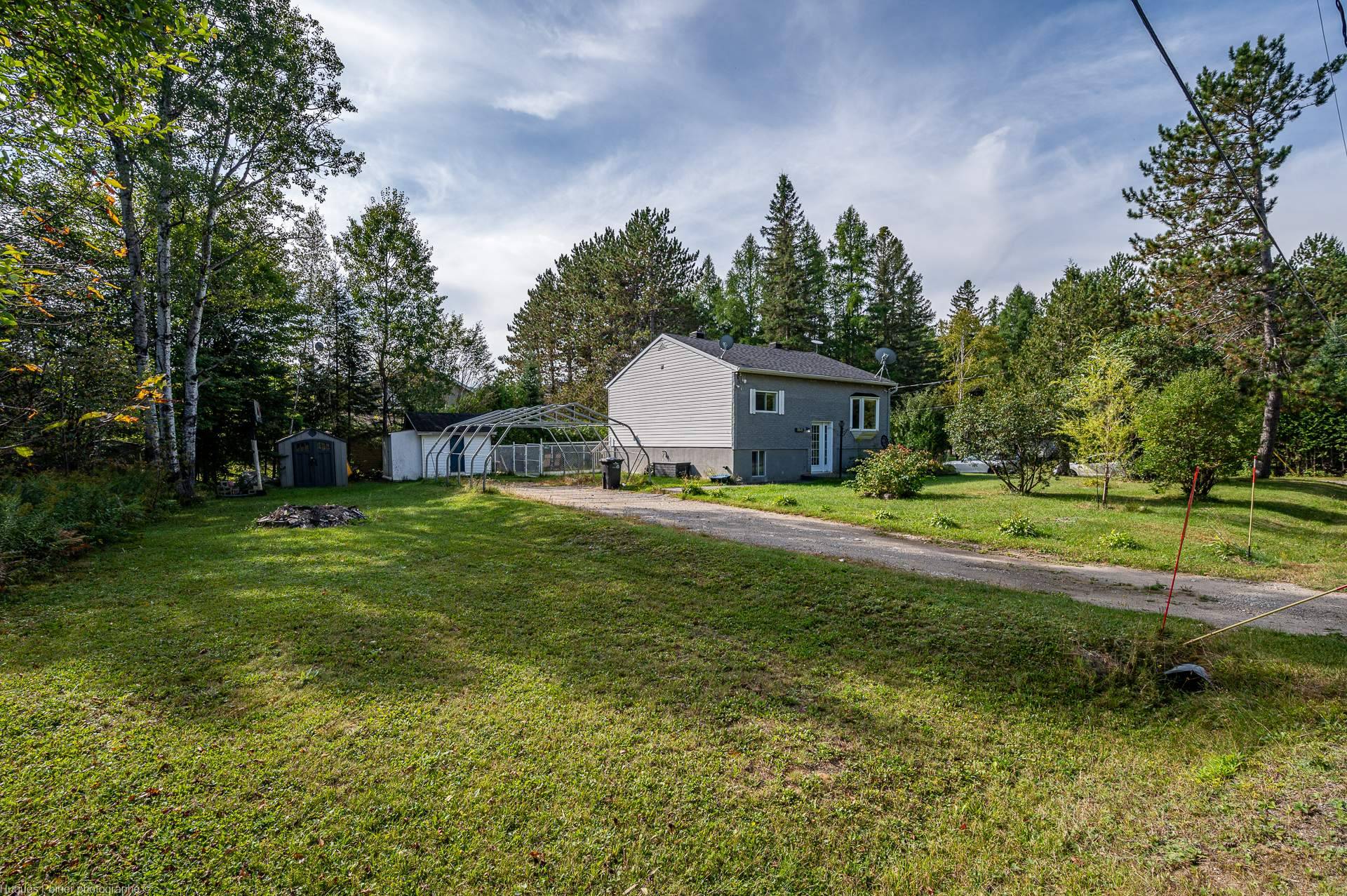
Frontage
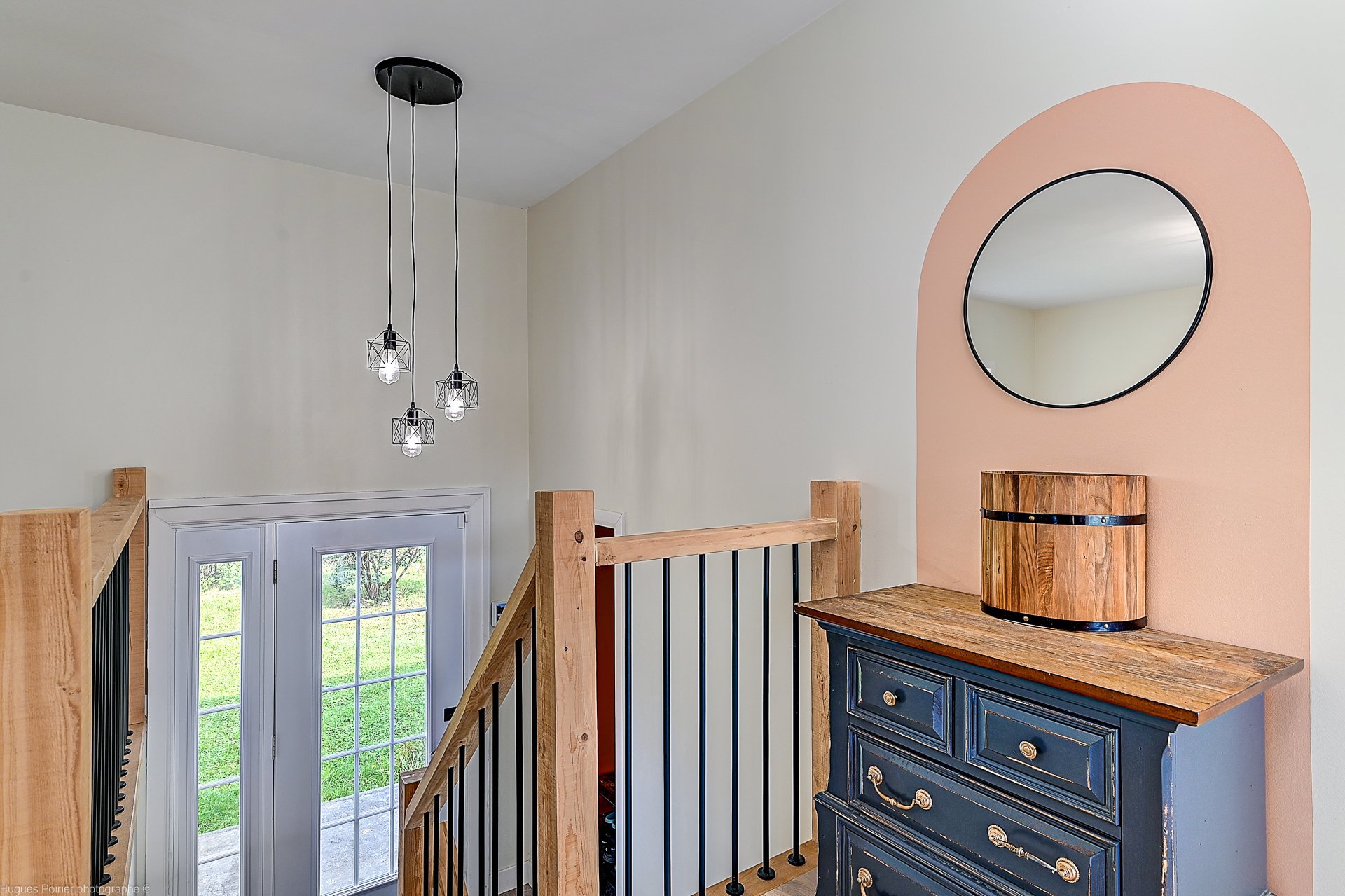
Hallway
|
|
Description
Inclusions:
Exclusions : N/A
| BUILDING | |
|---|---|
| Type | Bungalow |
| Style | Detached |
| Dimensions | 9.14x8.69 M |
| Lot Size | 928.7 MC |
| EXPENSES | |
|---|---|
| Municipal Taxes (2023) | $ 1436 / year |
| School taxes (2024) | $ 99 / year |
|
ROOM DETAILS |
|||
|---|---|---|---|
| Room | Dimensions | Level | Flooring |
| Living room | 16.5 x 11.0 P | Ground Floor | Wood |
| Living room | 16.5 x 11.0 P | Ground Floor | Wood |
| Dining room | 15.5 x 9.11 P | Ground Floor | Wood |
| Dining room | 15.5 x 9.11 P | Ground Floor | Wood |
| Kitchen | 10.0 x 11.0 P | Ground Floor | Wood |
| Kitchen | 10.0 x 11.0 P | Ground Floor | Wood |
| Bathroom | 10.5 x 8.10 P | Ground Floor | Ceramic tiles |
| Bathroom | 10.5 x 8.10 P | Ground Floor | Ceramic tiles |
| Primary bedroom | 19.0 x 9.0 P | Ground Floor | Wood |
| Primary bedroom | 19.0 x 9.0 P | Ground Floor | Wood |
| Bedroom | 15.0 x 10.7 P | Basement | Floating floor |
| Bedroom | 15.0 x 10.7 P | Basement | Floating floor |
| Bedroom | 11.9 x 8.5 P | Basement | Parquetry |
| Bedroom | 11.9 x 8.5 P | Basement | Parquetry |
| Family room | 10.8 x 9.0 P | Basement | Floating floor |
| Family room | 10.8 x 9.0 P | Basement | Floating floor |
| Storage | 6.0 x 8.6 P | Basement | Ceramic tiles |
| Storage | 6.0 x 8.6 P | Basement | Ceramic tiles |
|
CHARACTERISTICS |
|
|---|---|
| Driveway | Not Paved |
| Landscaping | Fenced |
| Heating system | Electric baseboard units |
| Water supply | Shallow well |
| Distinctive features | Water access, Non navigable |
| Proximity | Other, Park - green area, Snowmobile trail, ATV trail |
| Basement | 6 feet and over, Finished basement |
| Parking | Outdoor |
| Sewage system | Purification field, Septic tank |
| Roofing | Asphalt shingles |
| Topography | Flat |
| Zoning | Residential |