5615 Av. Trudeau, Longueuil (Saint-Hubert), QC J3Y3B6 $575,000
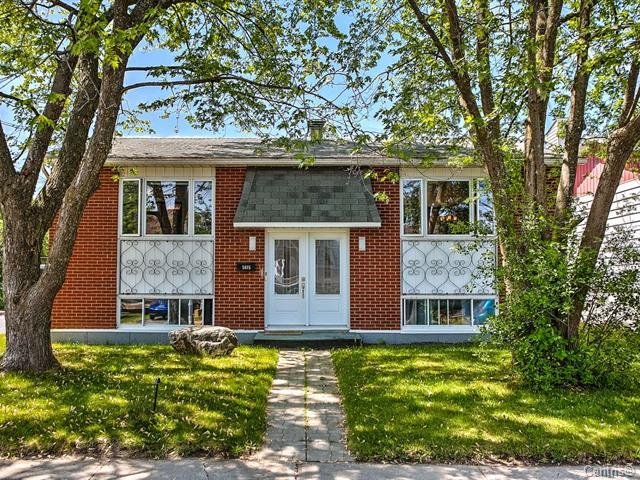
Frontage
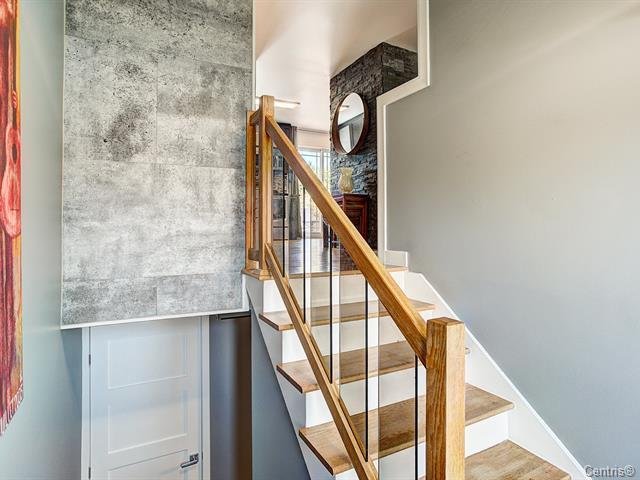
Staircase
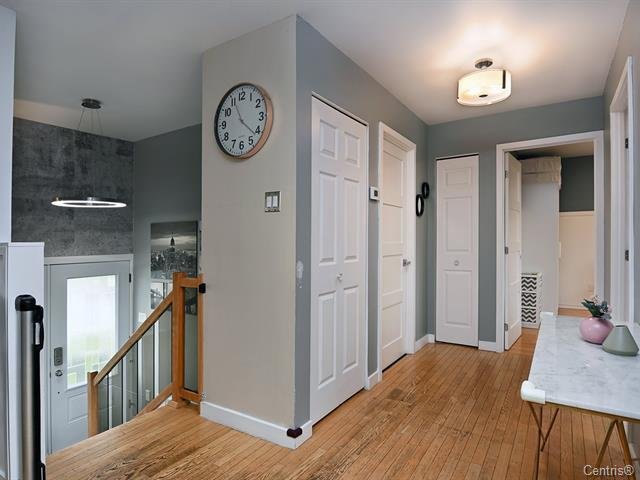
Hallway
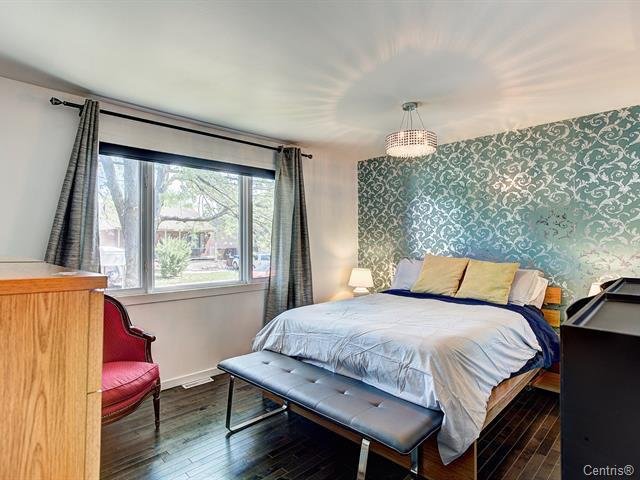
Primary bedroom
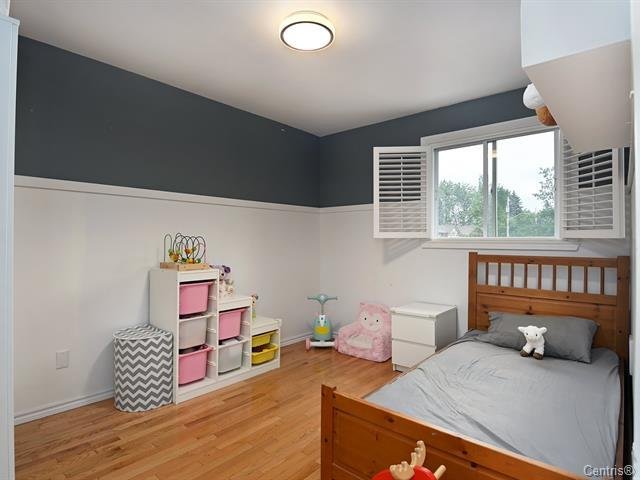
Bedroom
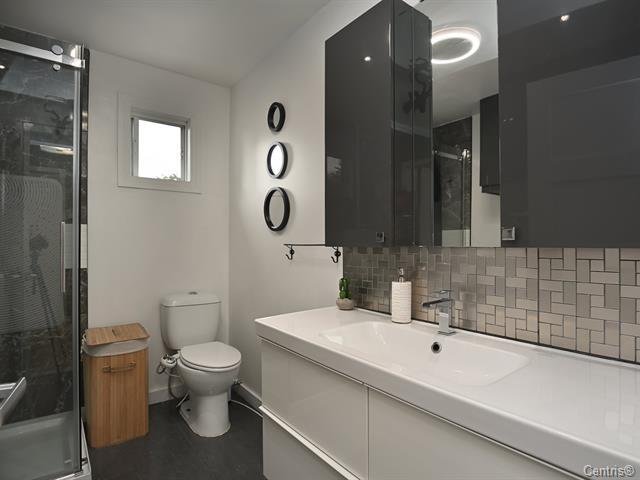
Bathroom
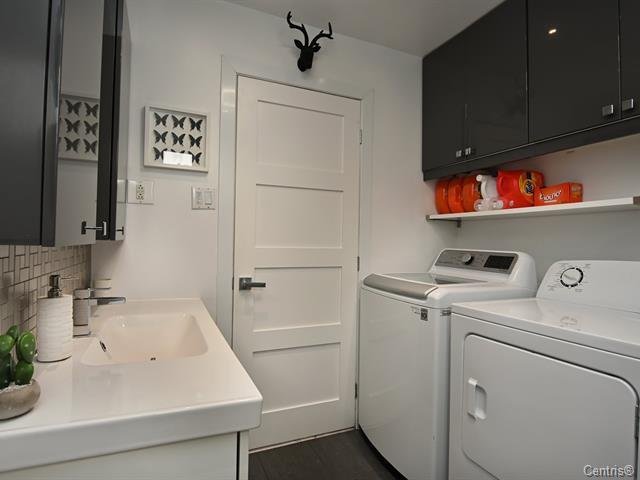
Bathroom
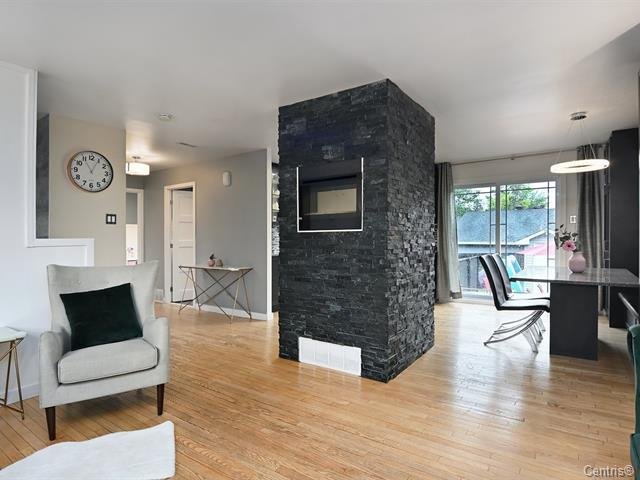
Overall View

Living room
|
|
Description
Discover this superb house located in a demanded area of St-Hubert, perfect for families looking for comfort and space or investors wishing a property with high potential for profitability. With schools, parks and services nearby, this property offers an ideal living environment and a quality of construction that ensures increasing value. Its vast grounds, bright rooms and modern finishes make this house an essential choice. Don't miss this unique opportunity to invest in a booming industry! Currently the property generates a constant income of $ 3950 per month!
This two-generation turnkey home offers high quality
finishes and an optimized layout. The ground floor
comprises 2 spacious bedrooms on the ground floor and a
large basement room with hardwood floors, an open concept
living space and bright, a modern kitchen with granite
countertops, as well as a living room with a slate stone
wall and electric fireplace. The bathroom includes a
separate shower and washer/dryer facility.
The two-generation basement has an independent entrance, a
full kitchen, an open space, a closed room and a bathroom.
Outside, a fenced yard, wooden terrace, shed and two
parking spaces in driveway complete this property.
The property generates an income of 3950$ per month, or
2500$ for the upper unit ( 2 bedrooms on the ground floor
and one in the basement) and 1450$ for the basement unit by
independent entrance ( 1 bedroom in the basement,
kitchen,living room,toilet). For more details regarding the
leases, contact me, I can send you the details of each
tenant.
finishes and an optimized layout. The ground floor
comprises 2 spacious bedrooms on the ground floor and a
large basement room with hardwood floors, an open concept
living space and bright, a modern kitchen with granite
countertops, as well as a living room with a slate stone
wall and electric fireplace. The bathroom includes a
separate shower and washer/dryer facility.
The two-generation basement has an independent entrance, a
full kitchen, an open space, a closed room and a bathroom.
Outside, a fenced yard, wooden terrace, shed and two
parking spaces in driveway complete this property.
The property generates an income of 3950$ per month, or
2500$ for the upper unit ( 2 bedrooms on the ground floor
and one in the basement) and 1450$ for the basement unit by
independent entrance ( 1 bedroom in the basement,
kitchen,living room,toilet). For more details regarding the
leases, contact me, I can send you the details of each
tenant.
Inclusions: Light fixtures, blinds, two microwave ovens, two dishwashers, granite dinning table, central vacuum and accessories, shoe cabinet at the entrance, shed. The unit downstairs is sold all furnished, referred to the lease
Exclusions : Personal effects of tenants
| BUILDING | |
|---|---|
| Type | Bungalow |
| Style | Detached |
| Dimensions | 26.3x36.8 P |
| Lot Size | 4500.39 PC |
| EXPENSES | |
|---|---|
| Energy cost | $ 3000 / year |
| Other taxes | $ 0 / year |
| Water taxes | $ 0 / year |
| Municipal Taxes (2024) | $ 3039 / year |
| School taxes (2024) | $ 290 / year |
| Utilities taxes | $ 0 / year |
|
ROOM DETAILS |
|||
|---|---|---|---|
| Room | Dimensions | Level | Flooring |
| Hallway | 4.5 x 3.3 P | Basement | Ceramic tiles |
| Hallway | 6.1 x 3.2 P | Ground Floor | Ceramic tiles |
| Living room | 15.10 x 12.10 P | Basement | Floating floor |
| Living room | 14.7 x 13.1 P | Ground Floor | Wood |
| Kitchen | 13 x 12.10 P | Basement | Linoleum |
| Dining room | 12.9 x 8.9 P | Ground Floor | Wood |
| Bedroom | 13.4 x 11.1 P | Basement | Parquetry |
| Kitchen | 9 x 7.4 P | Ground Floor | Wood |
| Bathroom | 8.5 x 5.4 P | Basement | Ceramic tiles |
| Primary bedroom | 13.11 x 10.4 P | Ground Floor | Wood |
| Bedroom | 11.10 x 9.9 P | Ground Floor | Wood |
| Bathroom | 8.7 x 7.3 P | Ground Floor | Ceramic tiles |
| Bedroom | 28.1 x 14.5 P | Basement | Wood |
|
CHARACTERISTICS |
|
|---|---|
| Driveway | Double width or more, Asphalt |
| Landscaping | Fenced |
| Cupboard | Melamine |
| Heating system | Electric baseboard units |
| Water supply | Municipality |
| Heating energy | Electricity |
| Windows | Aluminum, PVC |
| Siding | Aluminum, Brick |
| Distinctive features | Street corner, Intergeneration |
| Proximity | Highway, Cegep, Park - green area, Elementary school, High school, Public transport, Bicycle path, Daycare centre |
| Basement | 6 feet and over, Finished basement, Separate entrance |
| Parking | Outdoor |
| Sewage system | Municipal sewer |
| Window type | Sliding |
| Roofing | Asphalt shingles |
| Topography | Flat |
| Zoning | Residential |
| Equipment available | Central heat pump |
| Restrictions/Permissions | Pets allowed with conditions |