5612 Av. Wolseley, Côte-Saint-Luc, QC H4W2L3 $949,000
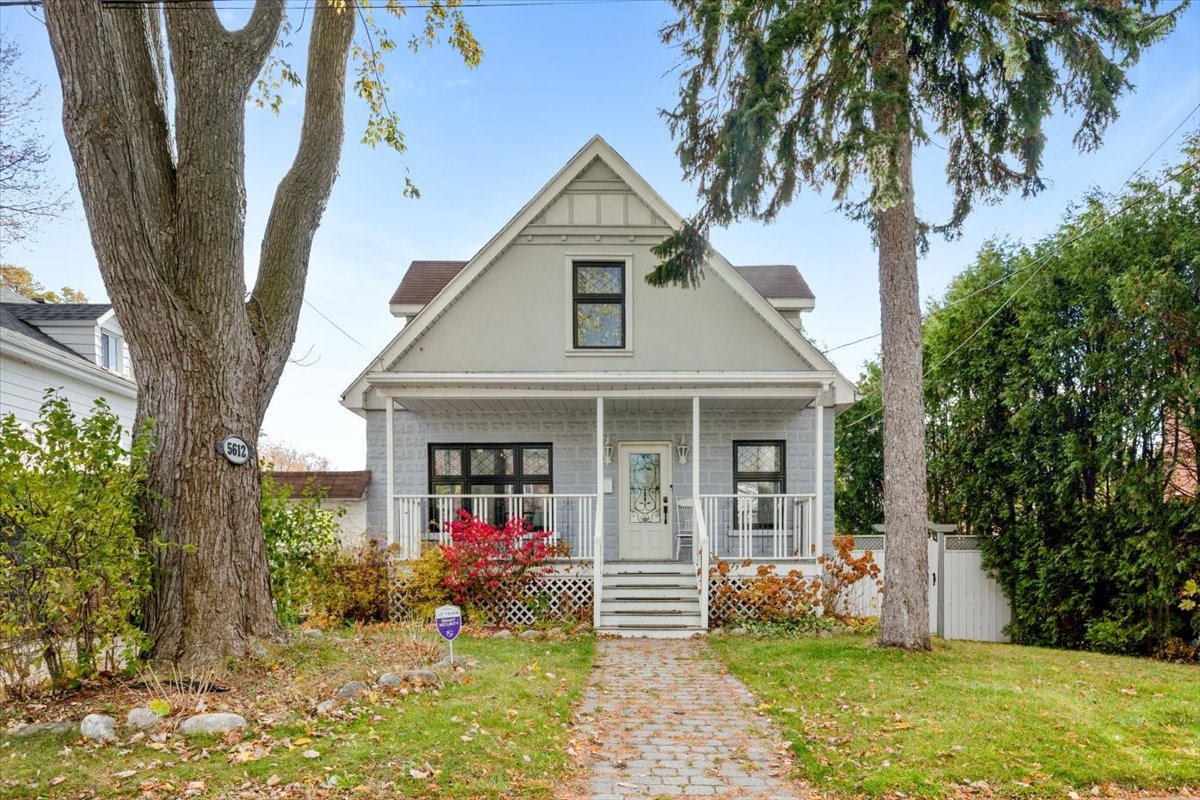
Frontage
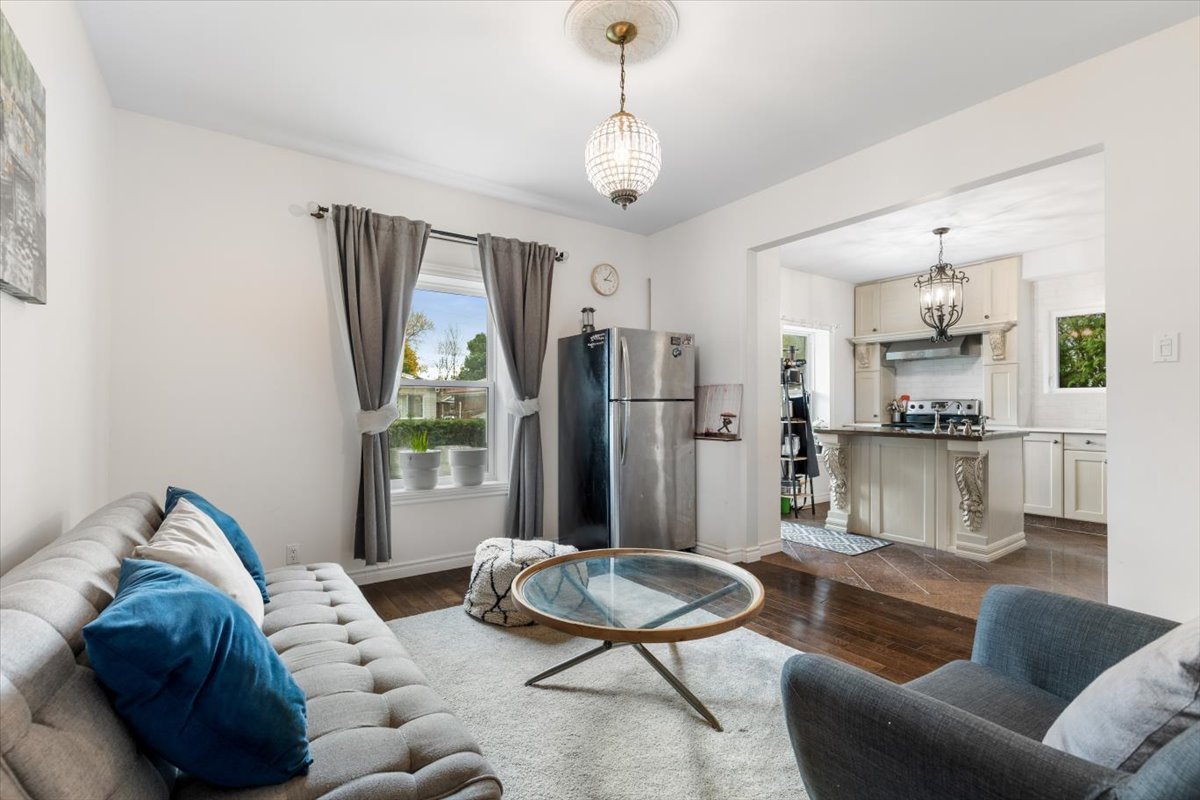
Living room
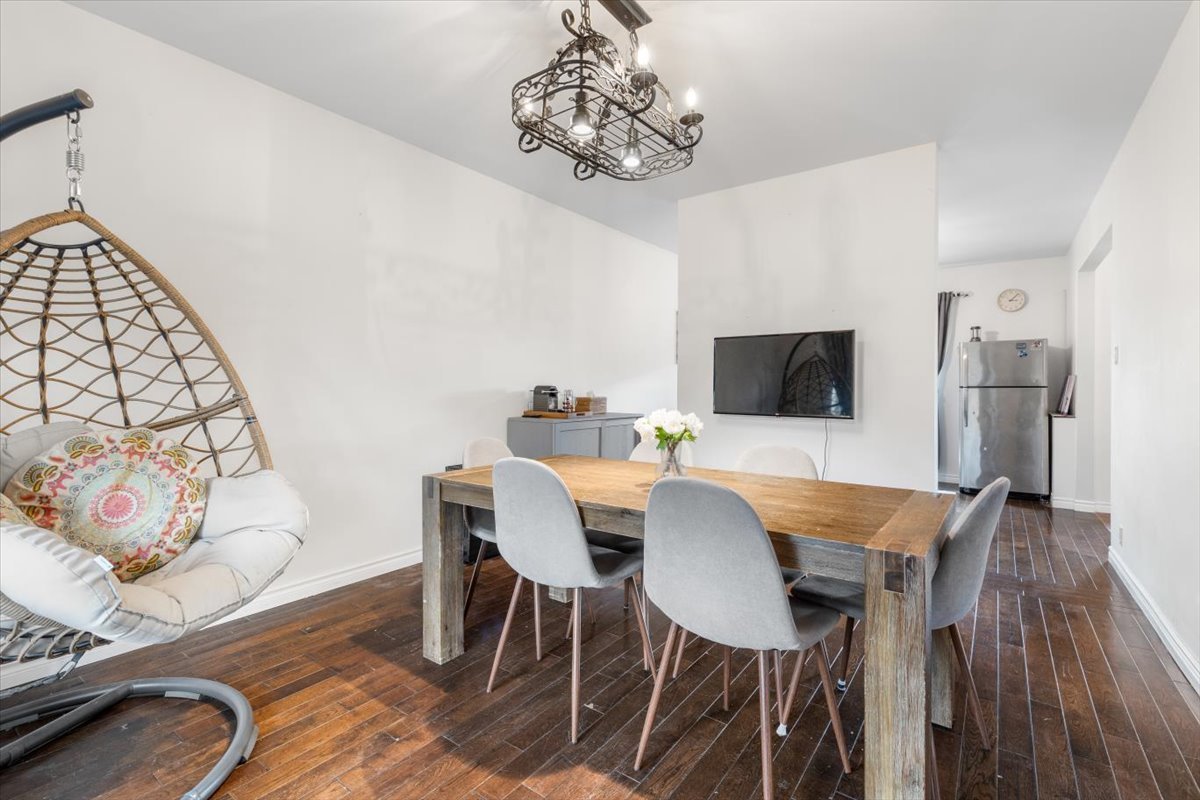
Dinette
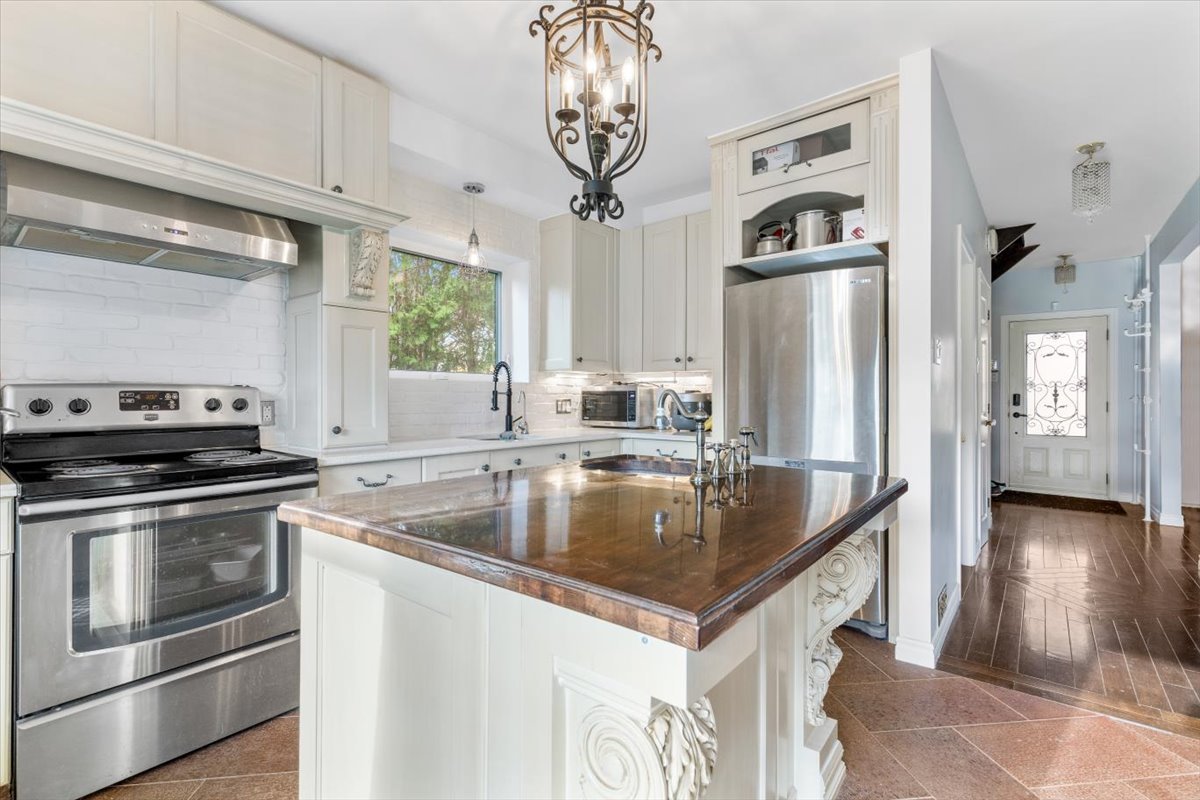
Kitchen
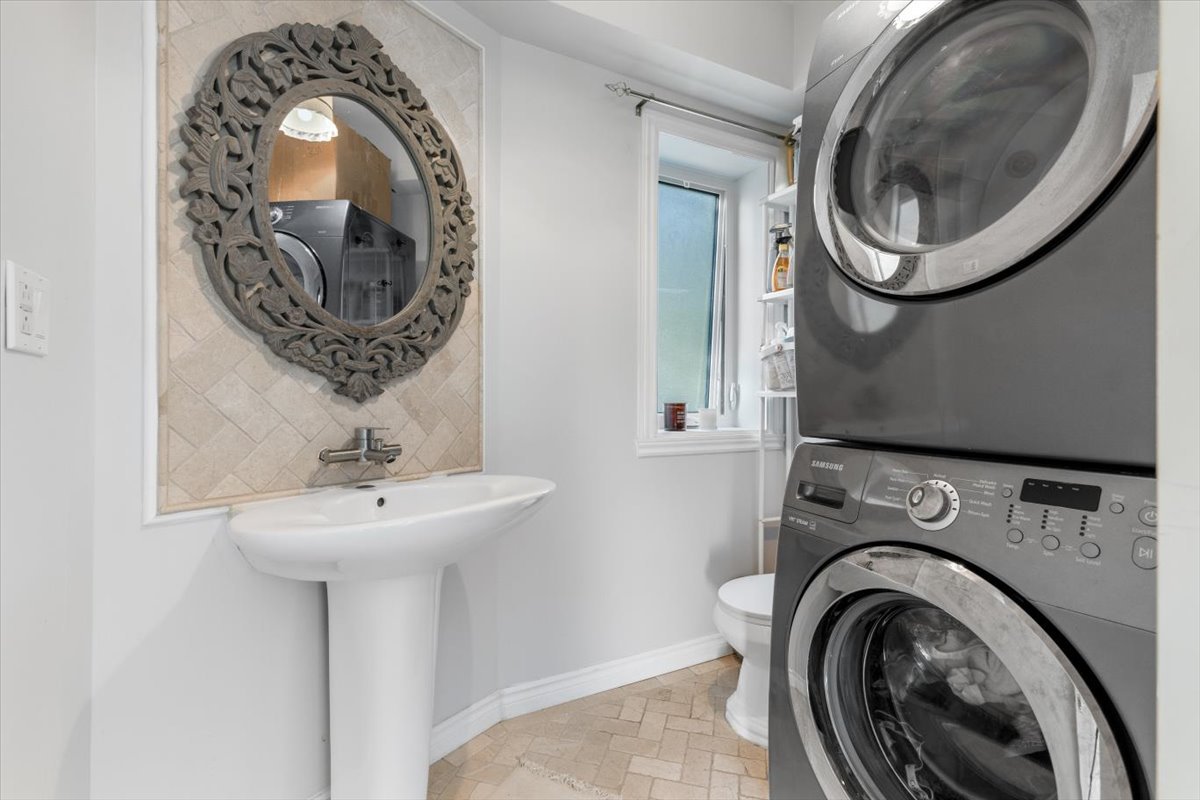
Washroom

Staircase
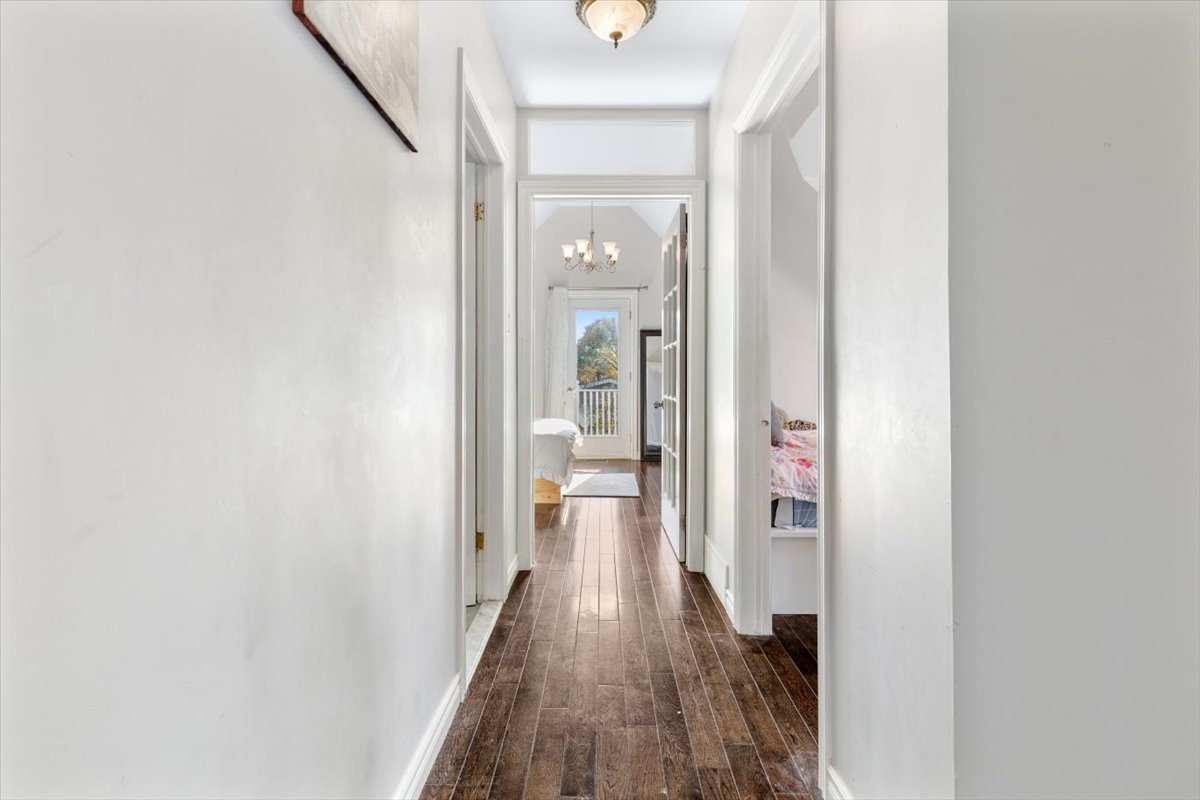
Hallway
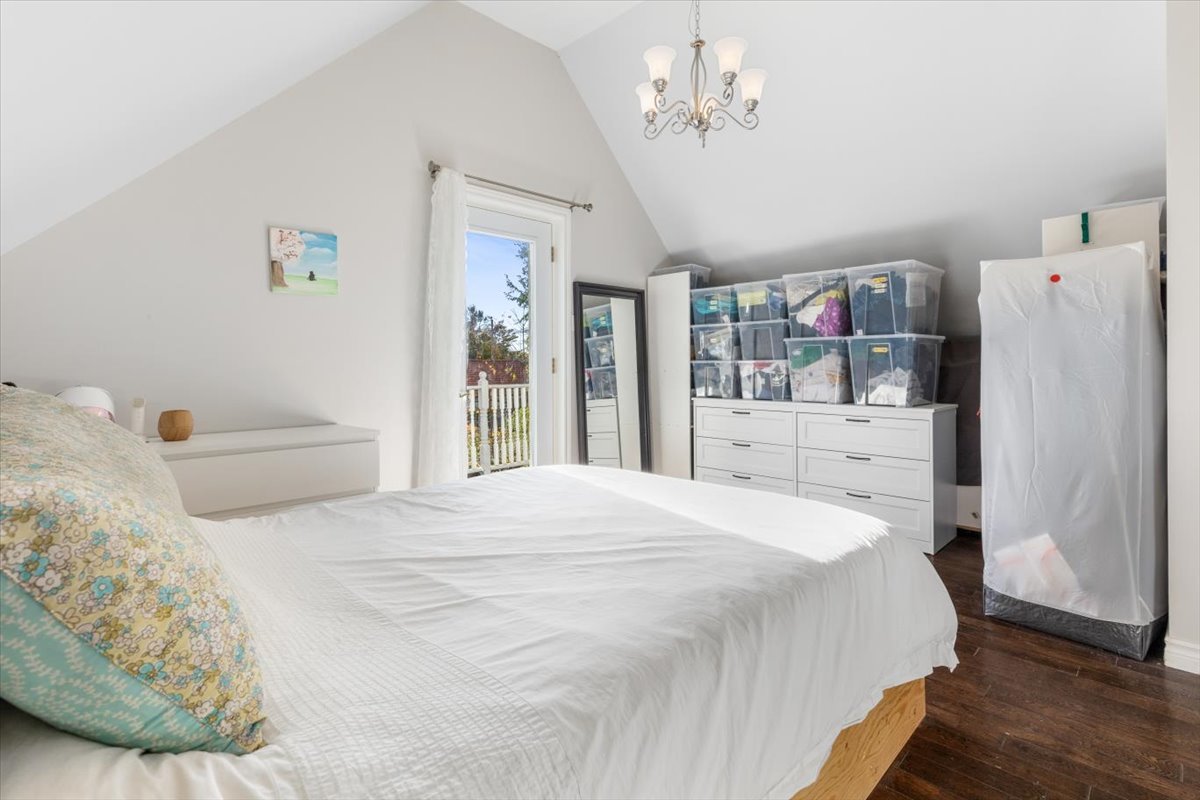
Primary bedroom
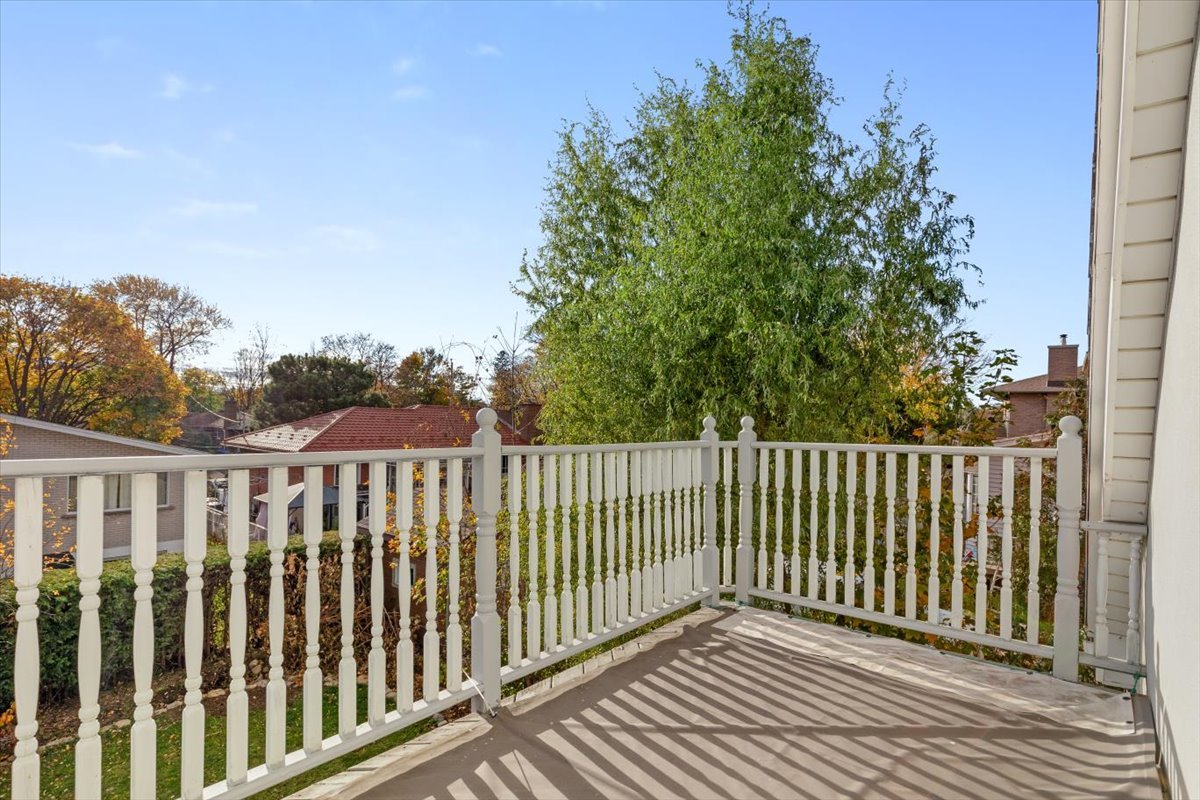
Balcony
|
|
OPEN HOUSE
Sunday, 2 February, 2025 | 12:00 - 14:00
Description
Beautiful and fully renovated TLC single family home with many new features. Located near various supermarkets, Convenience stores, daycares, elementary and highschool. At walking distance from Synagogues, Cote-Saint-Luc tennis club, parks and only a few minutes drive to Concordia university-Loyola Campus, Monkland village and highway 20/public transports.
This house offer many attractive features such as the
cathedral style ceilings in the master bedroom with an
adjacent balcony that gives an incredible view to the
backyard, high ceilings in the basement, spacious backyard
and its location which is on a quiet and non congested
street.
A few of the important and advantageous renovations that
should be highlighted are -
- Finished basement in 2021
- All new plumbing and electrical wiring with new panel
(2013)
- Roof (2020) and dormers (2014)
- Solid oak staircase (2014) and pre varnished hardwood oak
flooring (2013)
- Front walkway in uni stone (2016)
- Windows and doors (2014)
- Front and back deck (2015 and 2016)
cathedral style ceilings in the master bedroom with an
adjacent balcony that gives an incredible view to the
backyard, high ceilings in the basement, spacious backyard
and its location which is on a quiet and non congested
street.
A few of the important and advantageous renovations that
should be highlighted are -
- Finished basement in 2021
- All new plumbing and electrical wiring with new panel
(2013)
- Roof (2020) and dormers (2014)
- Solid oak staircase (2014) and pre varnished hardwood oak
flooring (2013)
- Front walkway in uni stone (2016)
- Windows and doors (2014)
- Front and back deck (2015 and 2016)
Inclusions: Lighting fixtures, Curtains and blinds.
Exclusions : All other belongings of the sellers
| BUILDING | |
|---|---|
| Type | Two or more storey |
| Style | Detached |
| Dimensions | 0x0 |
| Lot Size | 4033 PC |
| EXPENSES | |
|---|---|
| Municipal Taxes (2024) | $ 4207 / year |
| School taxes (2024) | $ 565 / year |
|
ROOM DETAILS |
|||
|---|---|---|---|
| Room | Dimensions | Level | Flooring |
| Living room | 11.8 x 13.1 P | Ground Floor | Wood |
| Dining room | 11.8 x 14.5 P | Ground Floor | Wood |
| Kitchen | 12.0 x 12.10 P | Ground Floor | Ceramic tiles |
| Washroom | 7.0 x 7.4 P | Ground Floor | Ceramic tiles |
| Primary bedroom | 24.0 x 12.1 P | 2nd Floor | Wood |
| Bedroom | 24.0 x 7.7 P | 2nd Floor | Wood |
| Bedroom | 9.9 x 10.8 P | 2nd Floor | Wood |
| Bathroom | 10.2 x 7.5 P | 2nd Floor | Ceramic tiles |
| Family room | 11.2 x 18.3 P | Basement | Floating floor |
| Bedroom | 11.6 x 10.11 P | Basement | Floating floor |
| Bathroom | 10.10 x 7.9 P | Basement | Ceramic tiles |
|
CHARACTERISTICS |
|
|---|---|
| Driveway | Plain paving stone |
| Water supply | Municipality |
| Heating energy | Electricity |
| Foundation | Poured concrete |
| Rental appliances | Alarm system |
| Proximity | Highway, Cegep, Hospital, Park - green area, Elementary school, High school, University, Daycare centre |
| Parking | Outdoor, Garage |
| Sewage system | Municipal sewer |
| Zoning | Residential |
| Garage | Single width |