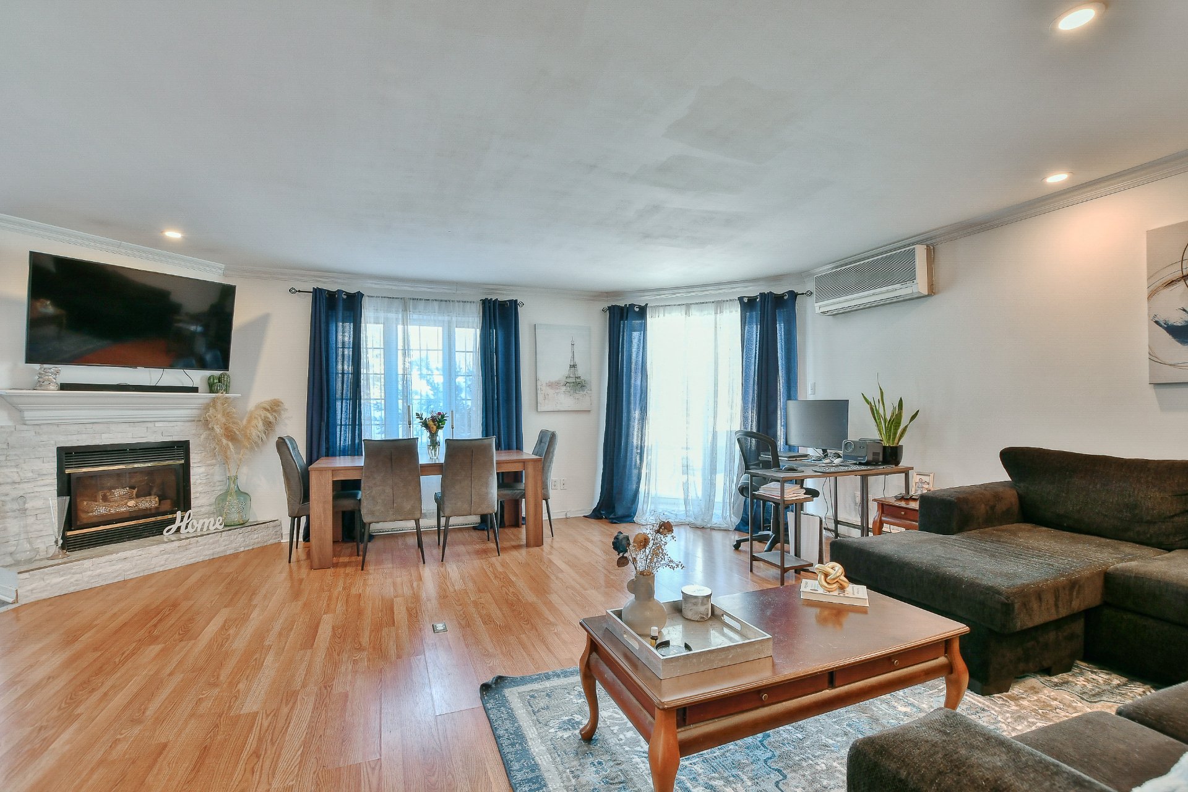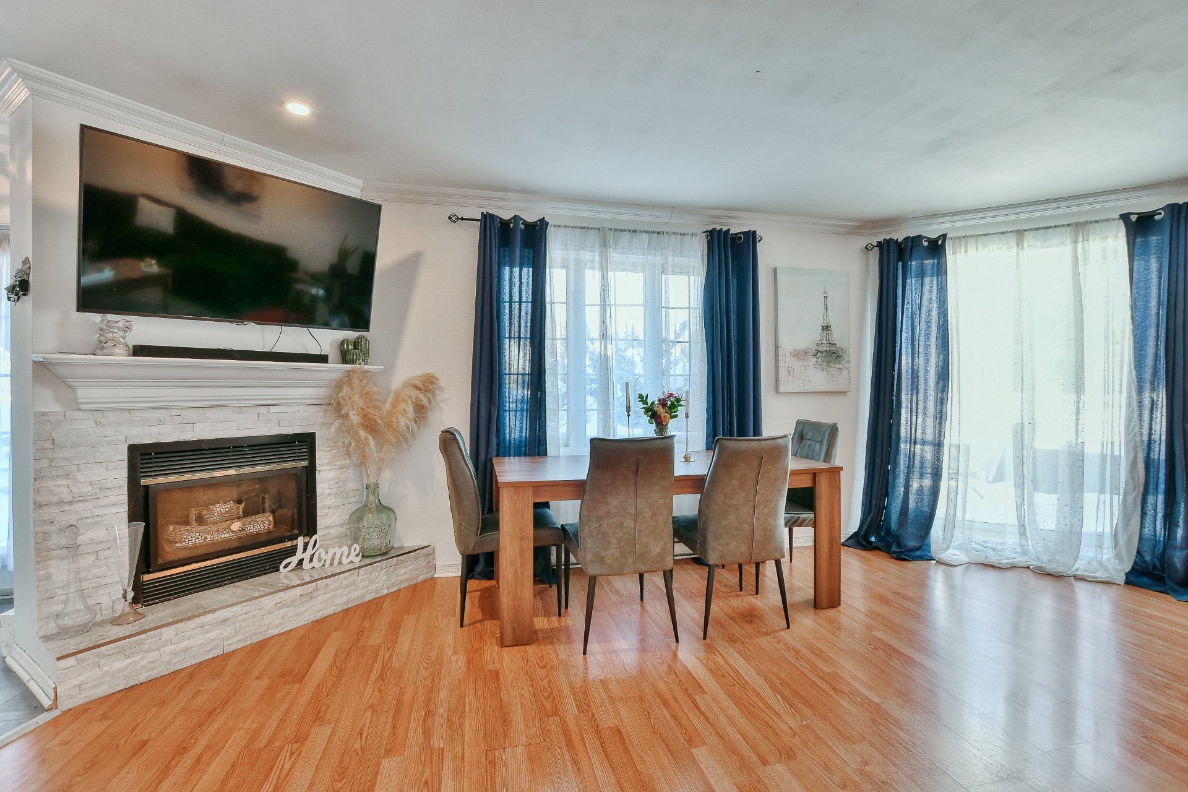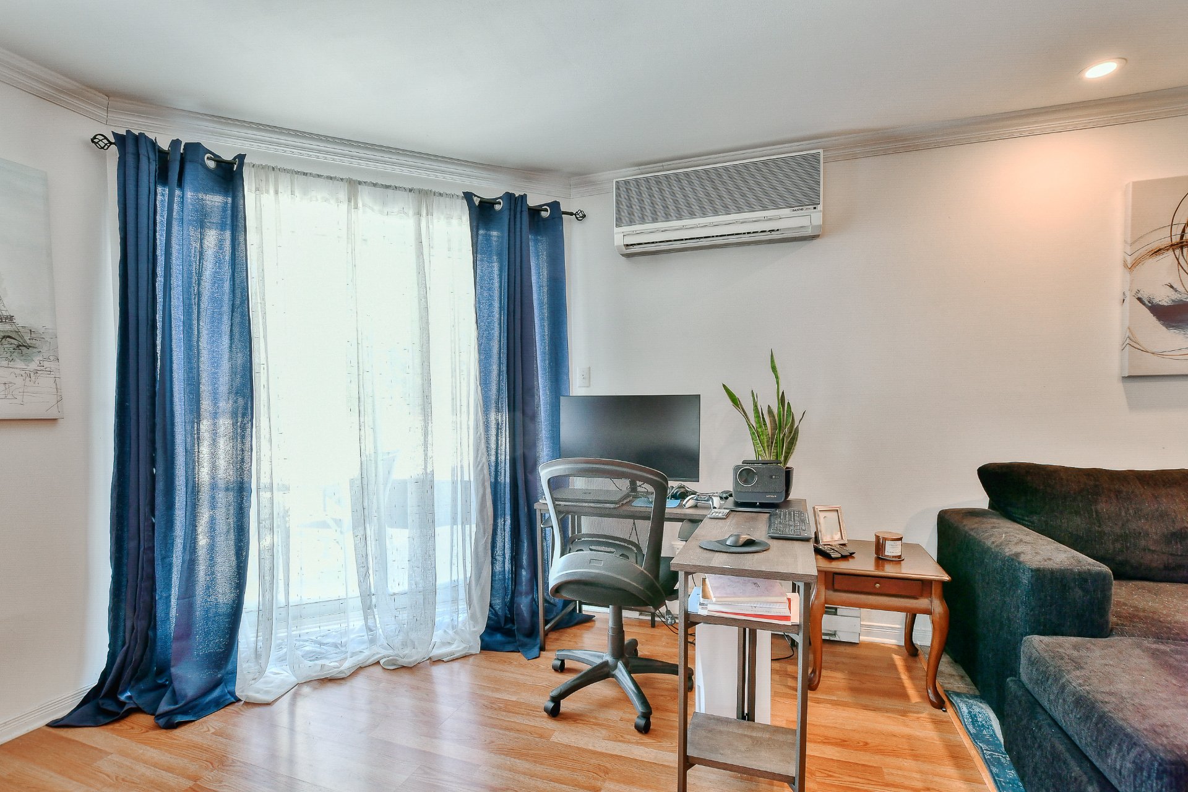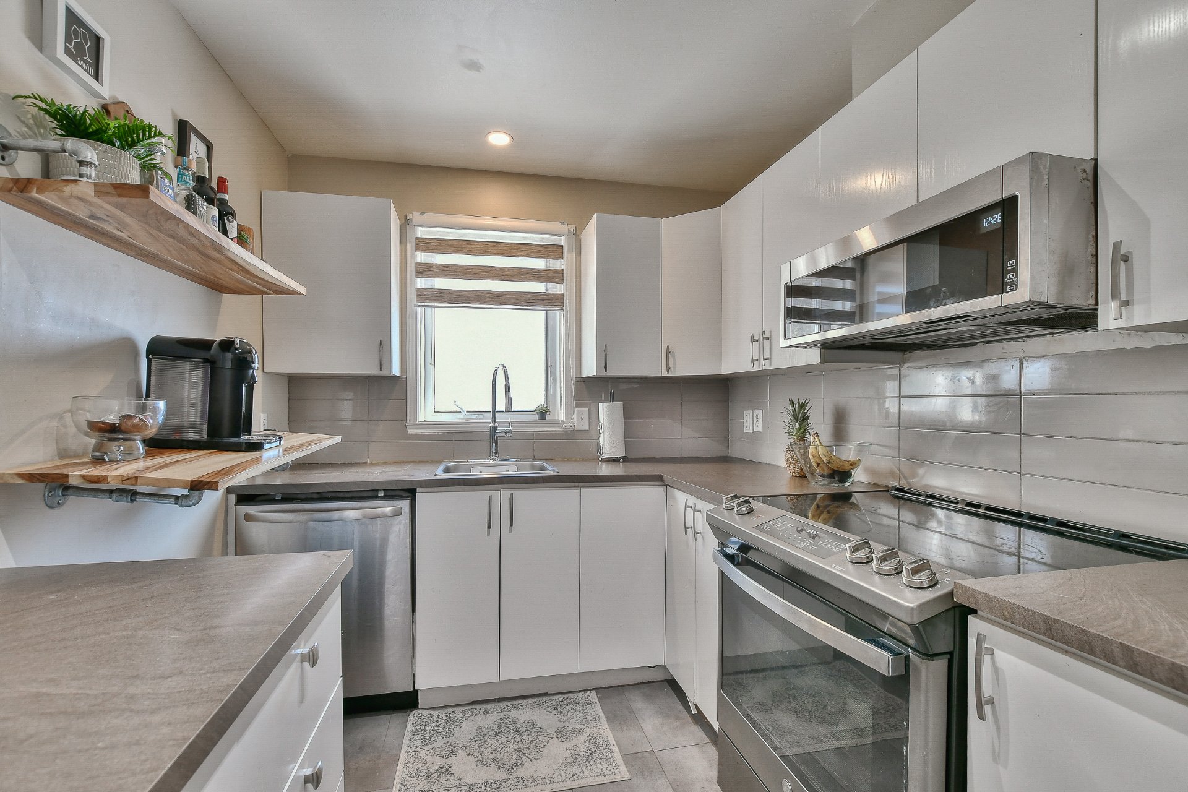560 20e Avenue, Deux-Montagnes, QC J7R7E9 $324,900

Hallway

Living room

Living room

Living room

Living room

Dining room

Dining room

Office

Kitchen
|
|
Description
Inclusions:
Exclusions : N/A
| BUILDING | |
|---|---|
| Type | Apartment |
| Style | Detached |
| Dimensions | 38x26 P |
| Lot Size | 0 |
| EXPENSES | |
|---|---|
| Energy cost | $ 1001 / year |
| Co-ownership fees | $ 1800 / year |
| Municipal Taxes (2025) | $ 2267 / year |
| School taxes (2024) | $ 126 / year |
|
ROOM DETAILS |
|||
|---|---|---|---|
| Room | Dimensions | Level | Flooring |
| Hallway | 9.5 x 5.4 P | RJ | Ceramic tiles |
| Living room | 21.3 x 14.10 P | RJ | Floating floor |
| Dining room | 11.2 x 8.4 P | RJ | Ceramic tiles |
| Kitchen | 10.9 x 7.5 P | RJ | Ceramic tiles |
| Primary bedroom | 10.6 x 7.5 P | RJ | Floating floor |
| Bedroom | 12.9 x 11.10 P | RJ | Floating floor |
| Bathroom | 15.10 x 5.9 P | RJ | Ceramic tiles |
| Storage | 7.8 x 7 P | RJ | Ceramic tiles |
|
CHARACTERISTICS |
|
|---|---|
| Cupboard | Melamine |
| Water supply | Municipality |
| Heating energy | Electricity |
| Windows | PVC |
| Hearth stove | Other |
| Rental appliances | Water heater |
| Proximity | Highway, Hospital, Elementary school, High school, Public transport, Bicycle path, Daycare centre |
| Bathroom / Washroom | Seperate shower |
| Parking | Outdoor |
| Sewage system | Municipal sewer |
| Window type | Crank handle |
| Roofing | Asphalt shingles |
| Zoning | Residential |
| Equipment available | Ventilation system, Wall-mounted air conditioning |
| Restrictions/Permissions | Short-term rentals not allowed |