556 Place Mori, Saint-Lin, QC J5M0K6 $675,000
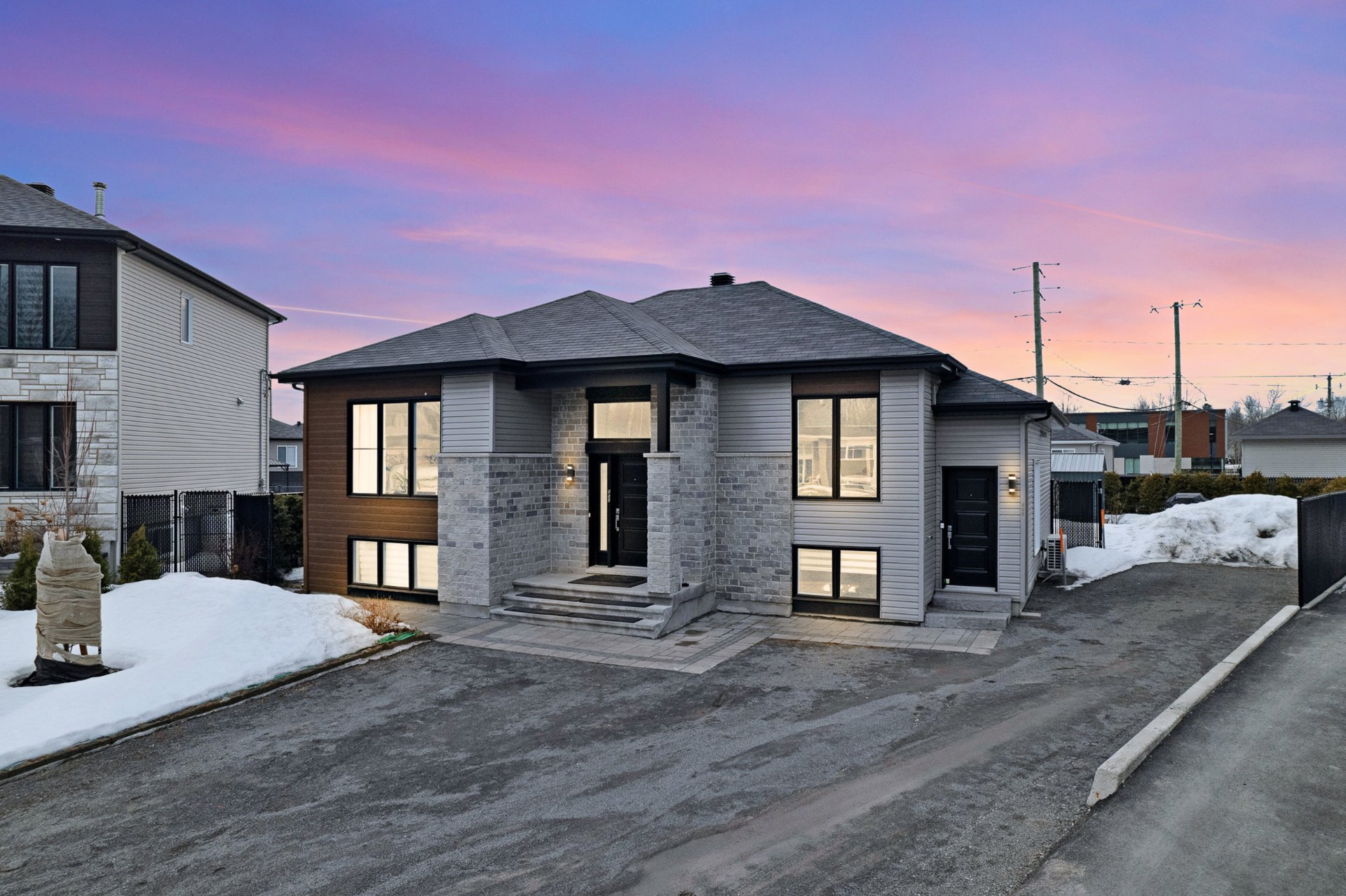
Frontage
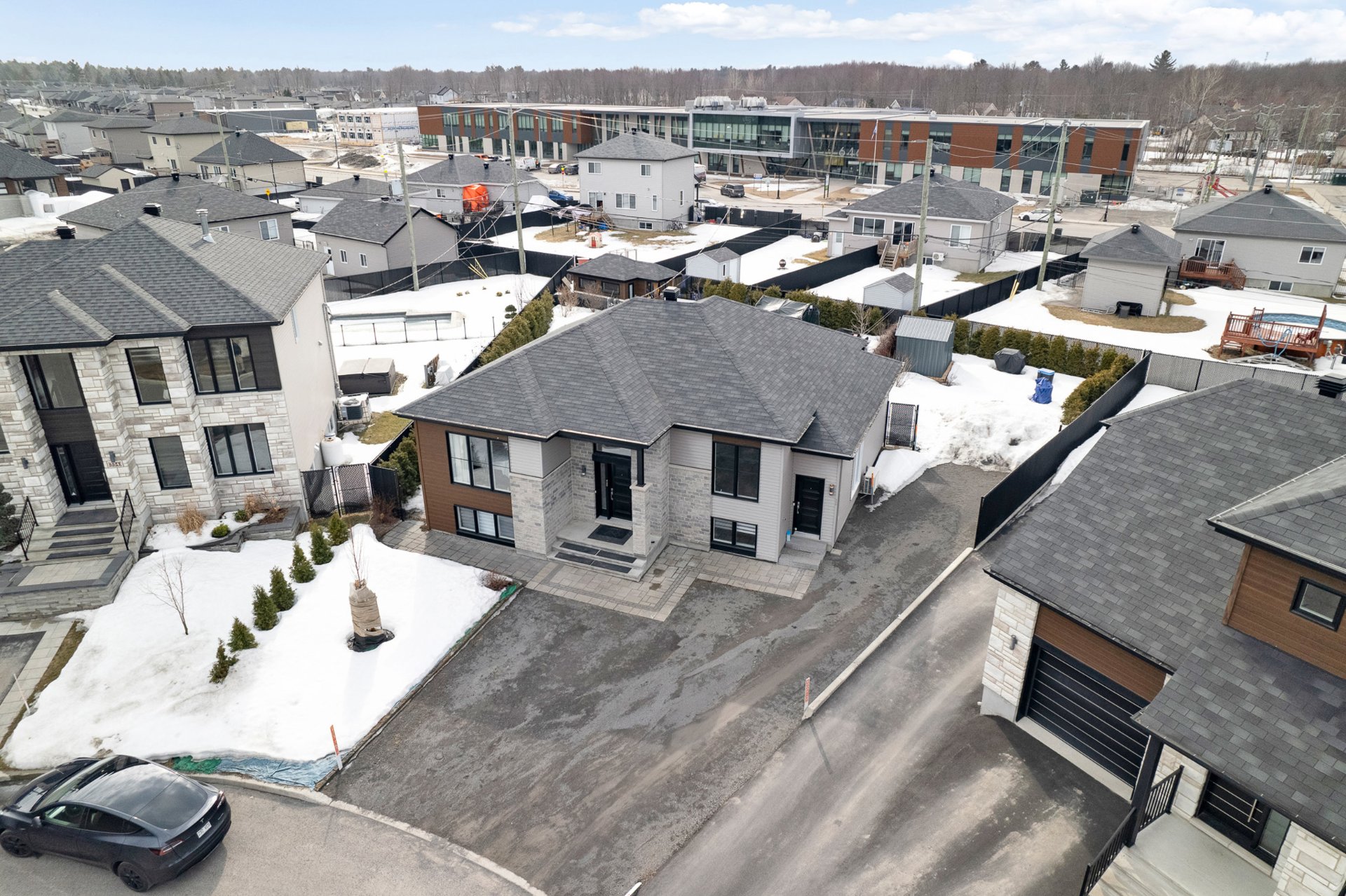
Overall View
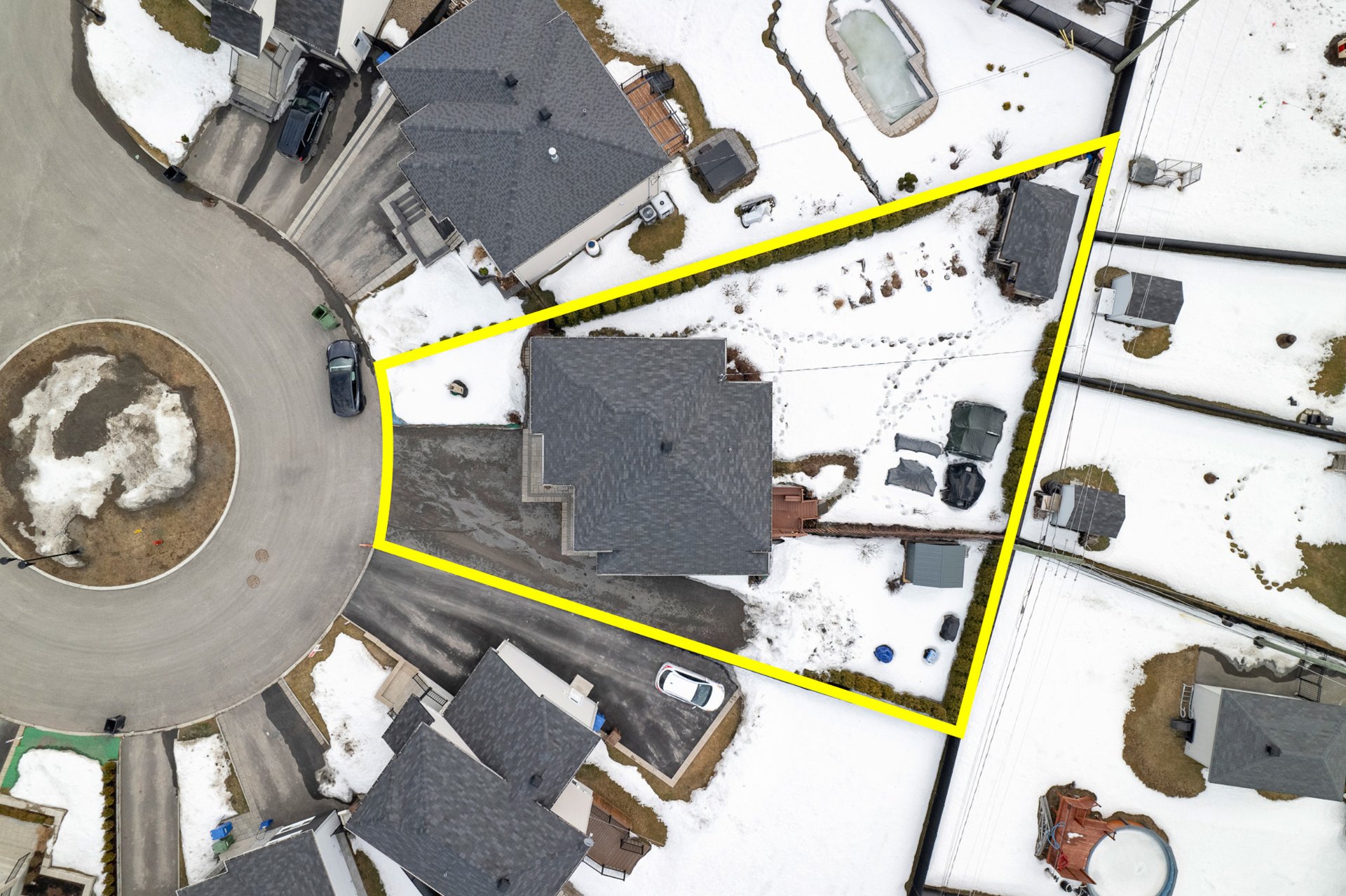
Overall View
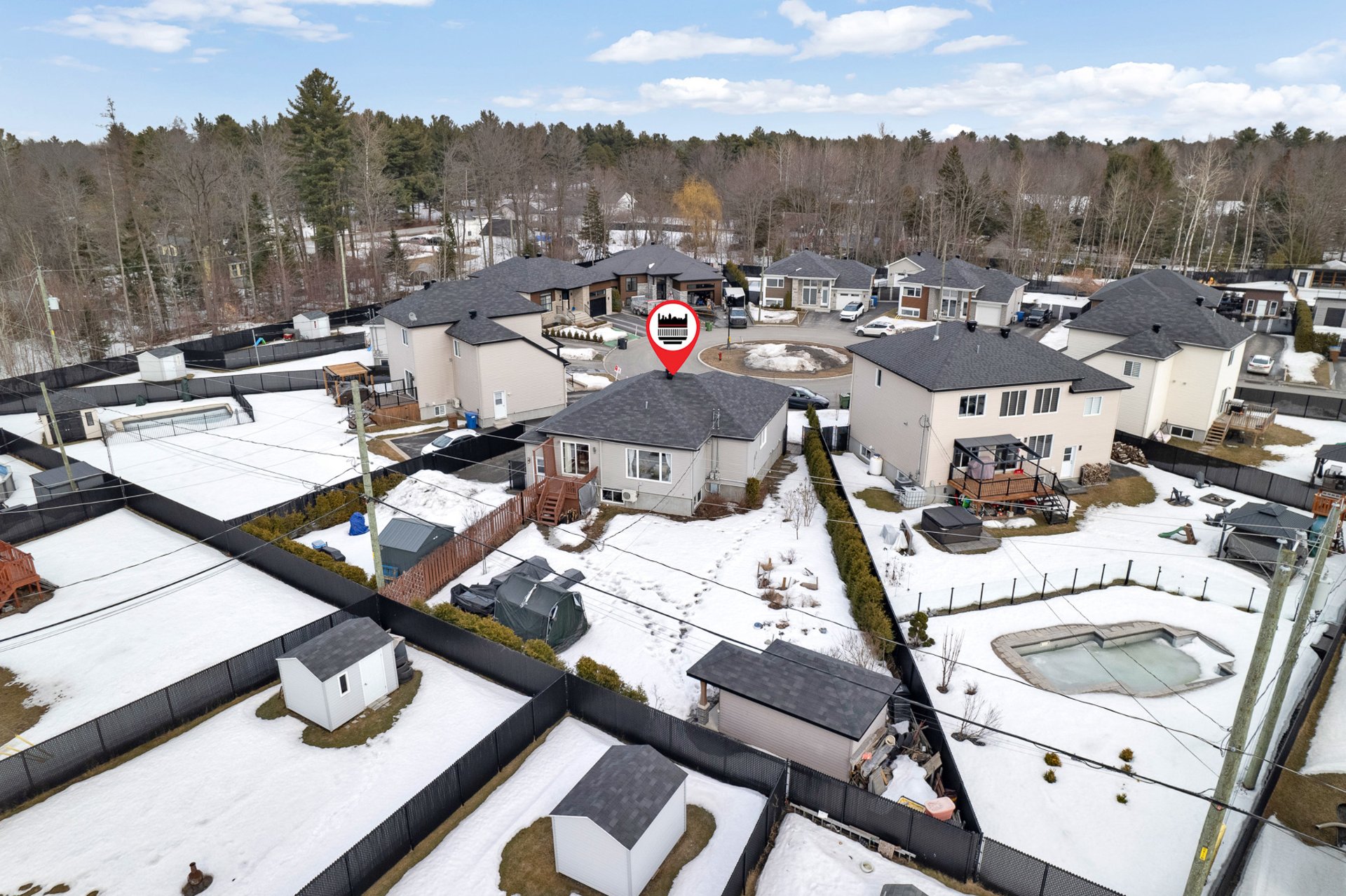
Overall View
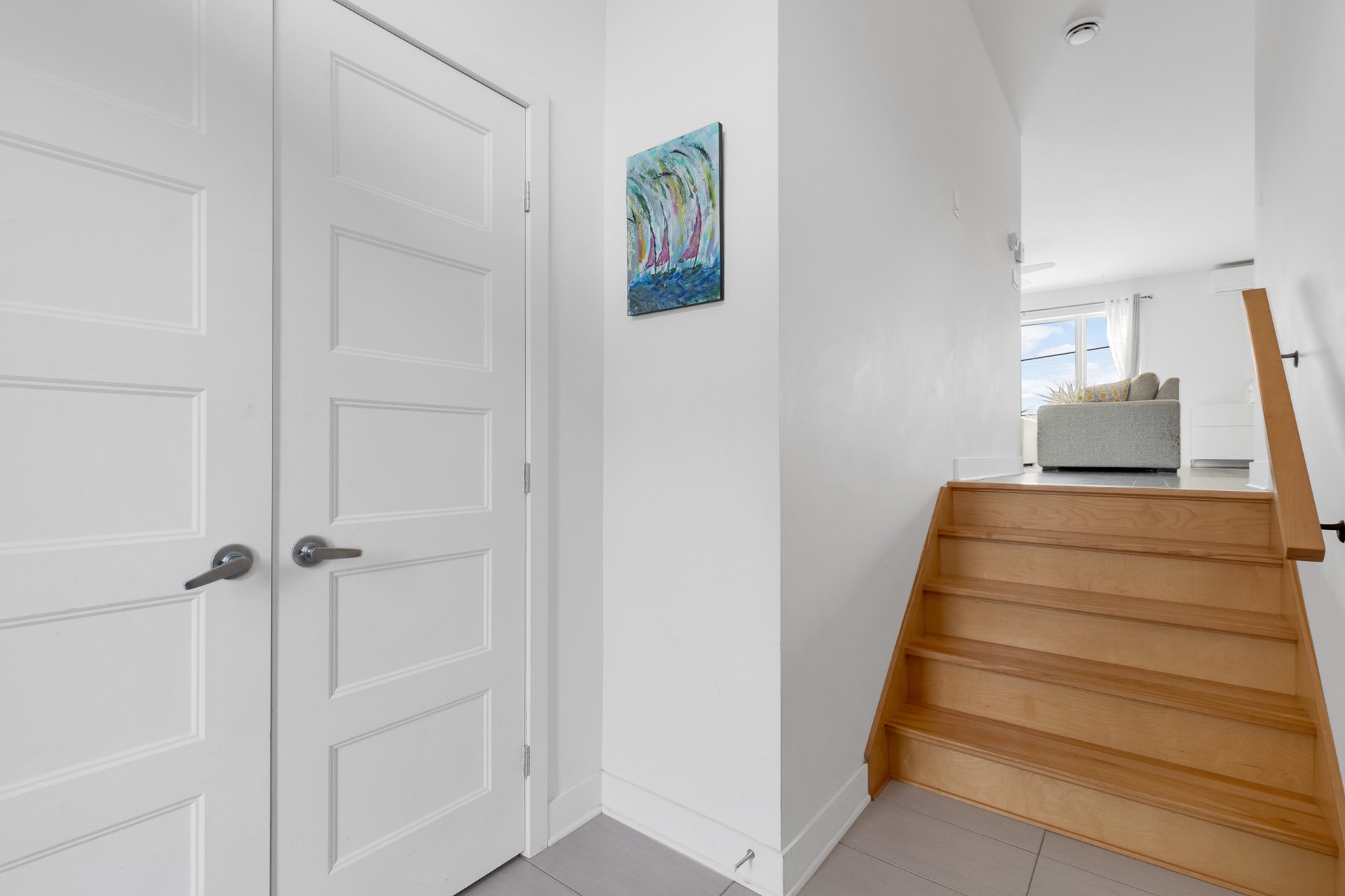
Hallway
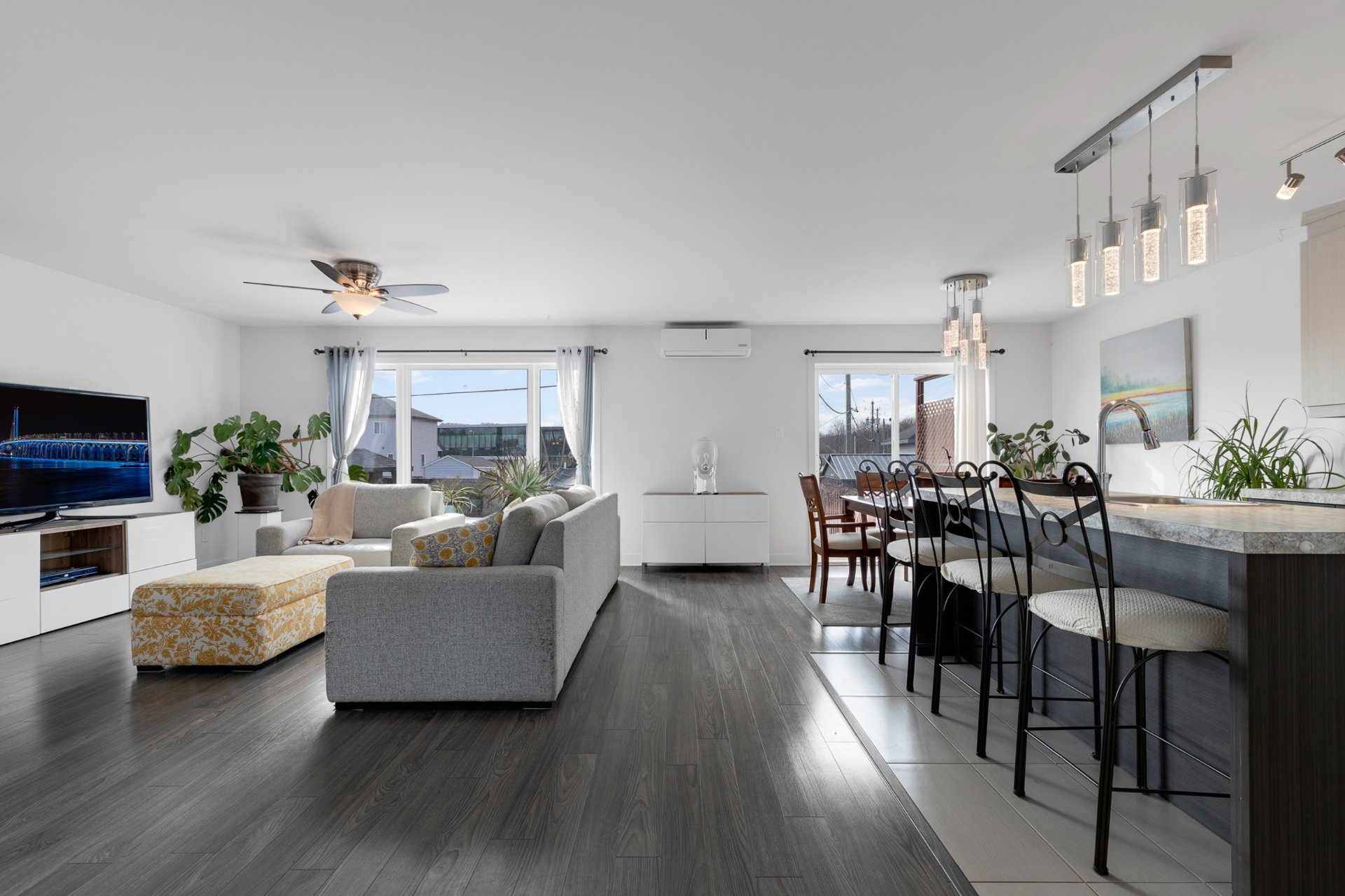
Living room
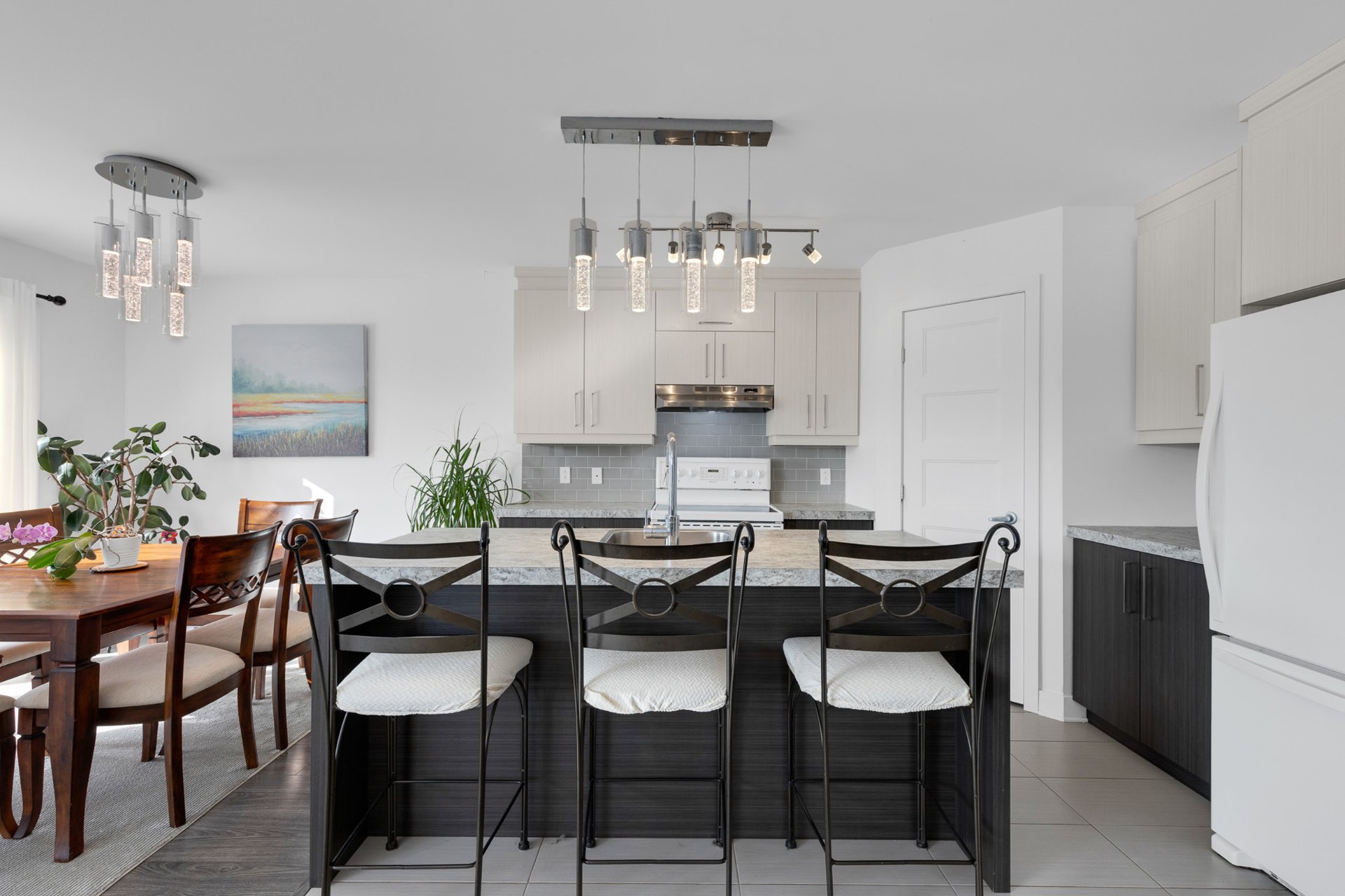
Kitchen
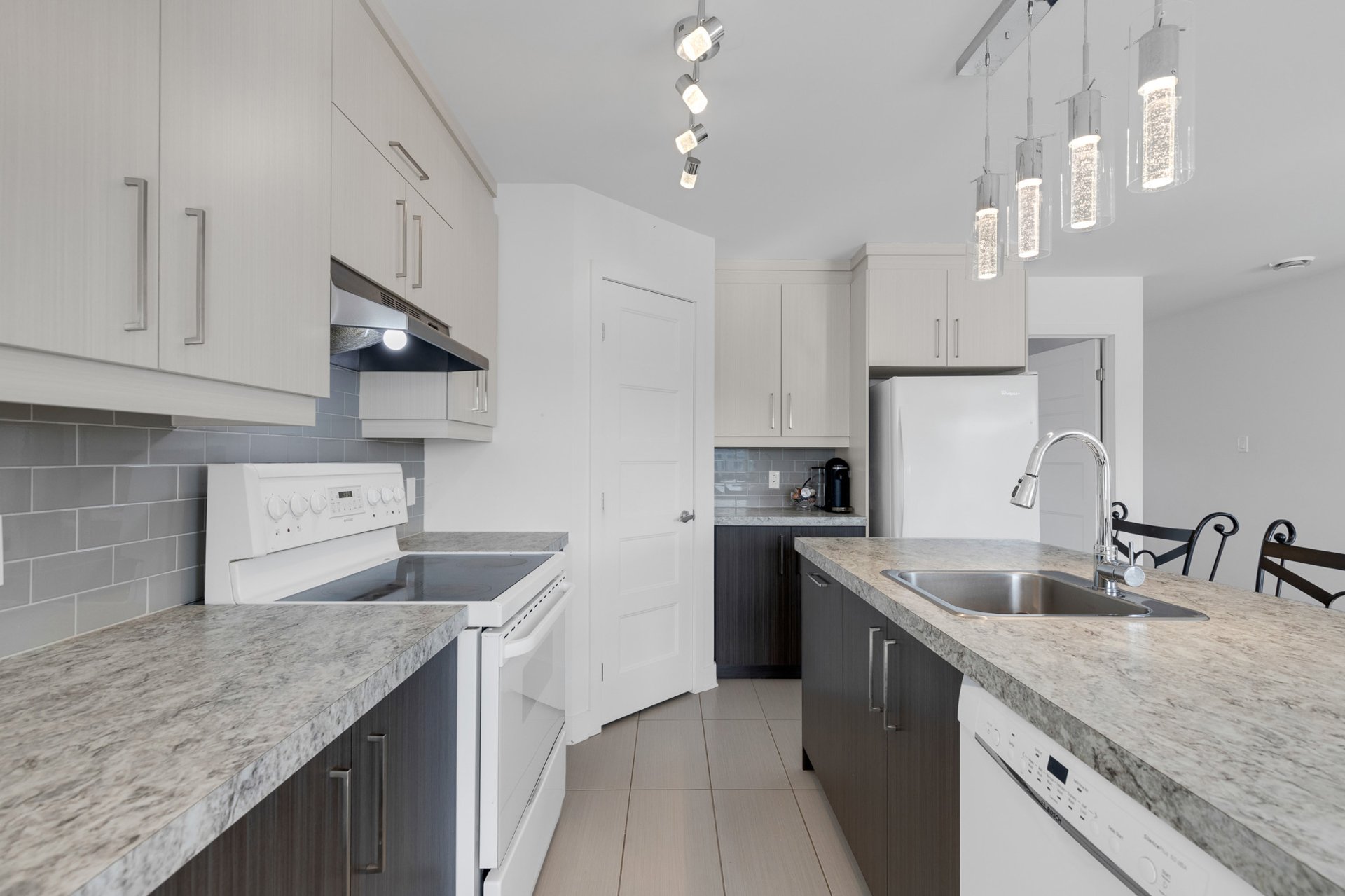
Kitchen
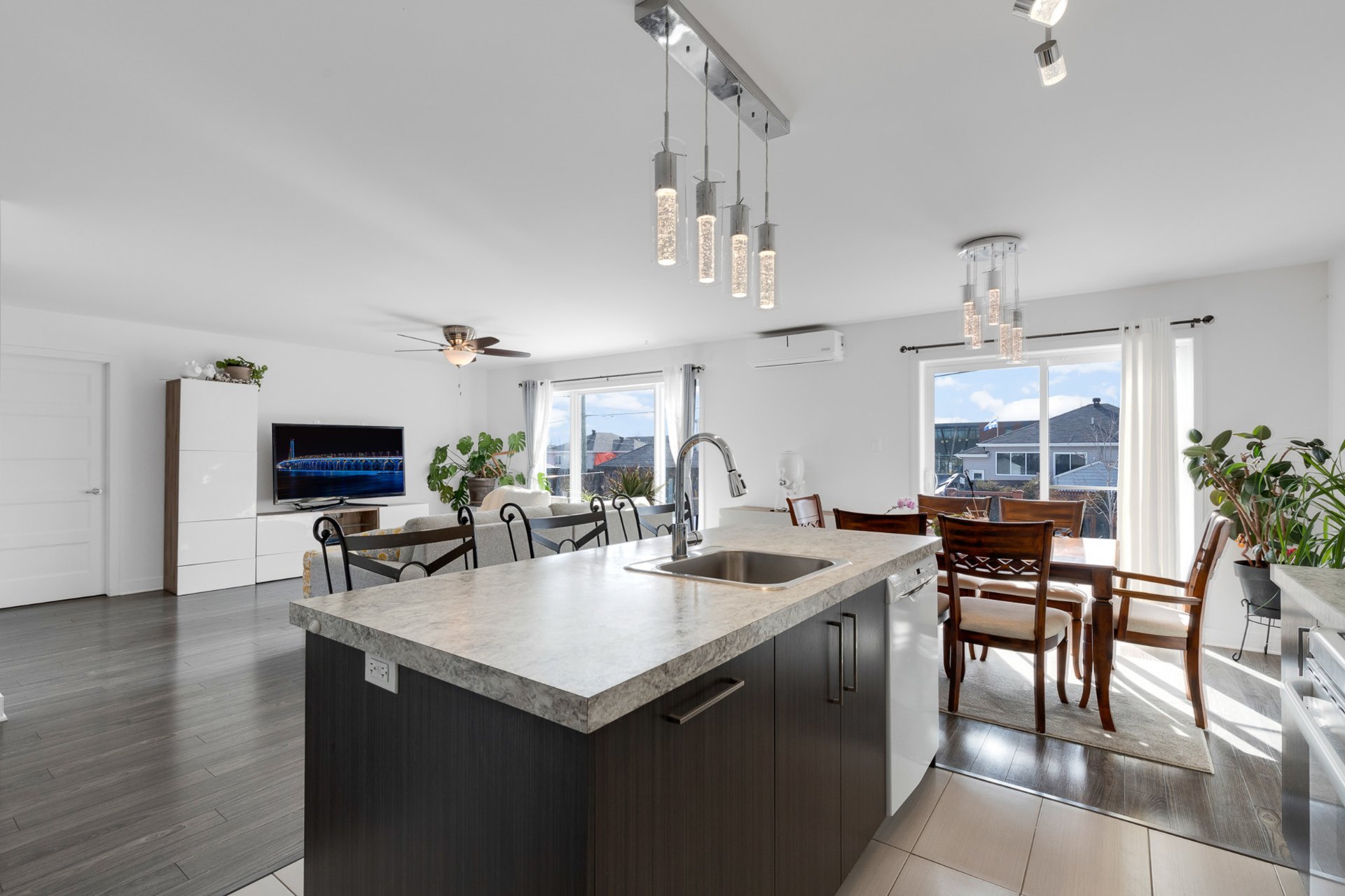
Kitchen
|
|
Sold
Description
to the sunny garden, as well as 2 excellent-sized bedrooms.
The kitchen has plenty of counter space, an island and a
pantry.
The master bedroom has its own walk-in closet.
Bathroom with separate bath and shower.
Laundry room with water heater, air exchanger and wiring
and piping for central vacuum.
Linen room
Dining room patio with access to large fenced-in pie-shaped
yard.
Large garden shed for the ground floor
The basement apartment is in very good condition.
@ bedrooms opposite each other.
Master bedroom with walk-in closet
Bathroom with separate bath and shower.
Washer and dryer installation in closet.
The kitchen has an island and a beautiful countertop.
Exit to private fenced garden + garden shed.
Acquire this property with income to amortize your mortgage
payment
Acquire this property to repossess for parent or child by
July 1, 2026, with TAL notice by December 31, 2025.
Who's got a chance?
Welcome to Seignery Villemory
Inclusions: fixtures, dishwasher, fridge, stove, 5 ceiling fans and 1 non functionnal, blinds of 1st floor, 2 stools of basement, rods, blinds of basement in storage. Wiring for alarm system on 2 floors and pipes and wiring for central vaccum on 2 floors.
Exclusions : washer-dryer : 1st floor / dishwasher, 2 fridges, stove, washer-dryer and blinds : basement. Perennials and shrubs: grasses, lilies, hostas, spirea, asparagus, herbs and blueberries.
| BUILDING | |
|---|---|
| Type | Duplex |
| Style | Detached |
| Dimensions | 10.01x9.92 M |
| Lot Size | 898.9 MC |
| EXPENSES | |
|---|---|
| Municipal Taxes (2025) | $ 5608 / year |
| School taxes (2025) | $ 349 / year |
|
ROOM DETAILS |
|||
|---|---|---|---|
| Room | Dimensions | Level | Flooring |
| Living room | 15.11 x 21.10 P | Ground Floor | Floating floor |
| Living room | 17.7 x 15.10 P | RJ | Floating floor |
| Dining room | 9.10 x 7.10 P | Ground Floor | Floating floor |
| Dining room | 14.11 x 5.9 P | RJ | Floating floor |
| Kitchen | 9.10 x 14.1 P | Ground Floor | Ceramic tiles |
| Kitchen | 14.11 x 8 P | RJ | Ceramic tiles |
| Primary bedroom | 12.9 x 17.6 P | Ground Floor | Floating floor |
| Primary bedroom | 12.3 x 16 P | RJ | Floating floor |
| Walk-in closet | 4.3 x 7.9 P | Ground Floor | Floating floor |
| Walk-in closet | 6.2 x 3.10 P | RJ | Floating floor |
| Bedroom | 12.8 x 10.6 P | Ground Floor | Floating floor |
| Bedroom | 10.7 x 14.9 P | RJ | Floating floor |
| Bathroom | 8.9 x 10.10 P | Ground Floor | Ceramic tiles |
| Bathroom | 8.1 x 10.6 P | RJ | Ceramic tiles |
| Laundry room | 8 x 6.6 P | Ground Floor | Ceramic tiles |
|
CHARACTERISTICS |
|
|---|---|
| Basement | 6 feet and over, Finished basement, Separate entrance |
| Roofing | Asphalt shingles |
| Proximity | Bicycle path, Daycare centre, Elementary school |
| Siding | Concrete stone, Vinyl |
| Window type | Crank handle |
| Heating system | Electric baseboard units |
| Heating energy | Electricity |
| Landscaping | Fenced, Land / Yard lined with hedges |
| Cupboard | Melamine |
| Sewage system | Municipal sewer |
| Water supply | Municipality |
| Driveway | Not Paved |
| Distinctive features | Other |
| Parking | Outdoor |
| Foundation | Poured concrete |
| Windows | PVC |
| Zoning | Residential |
| Bathroom / Washroom | Seperate shower |