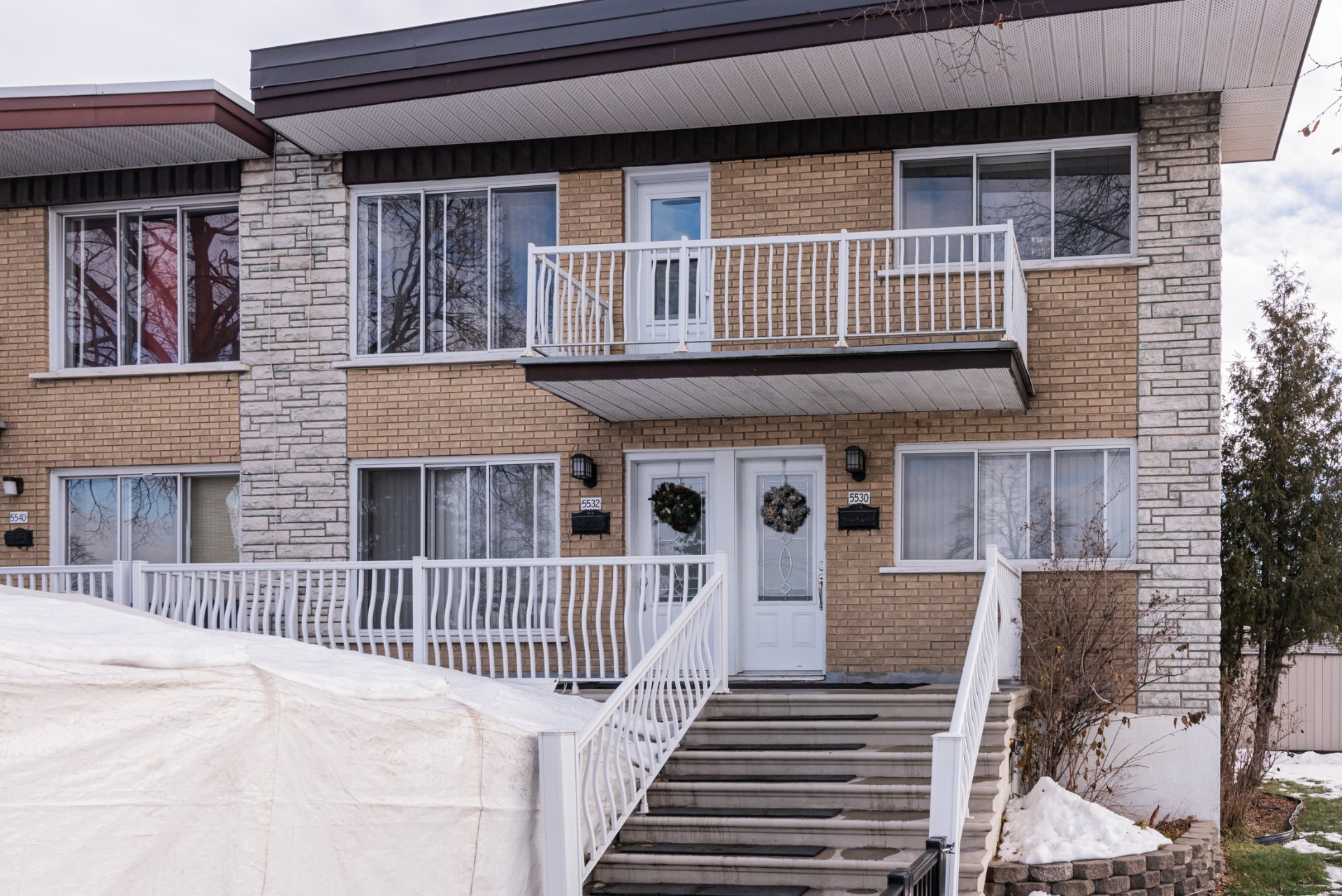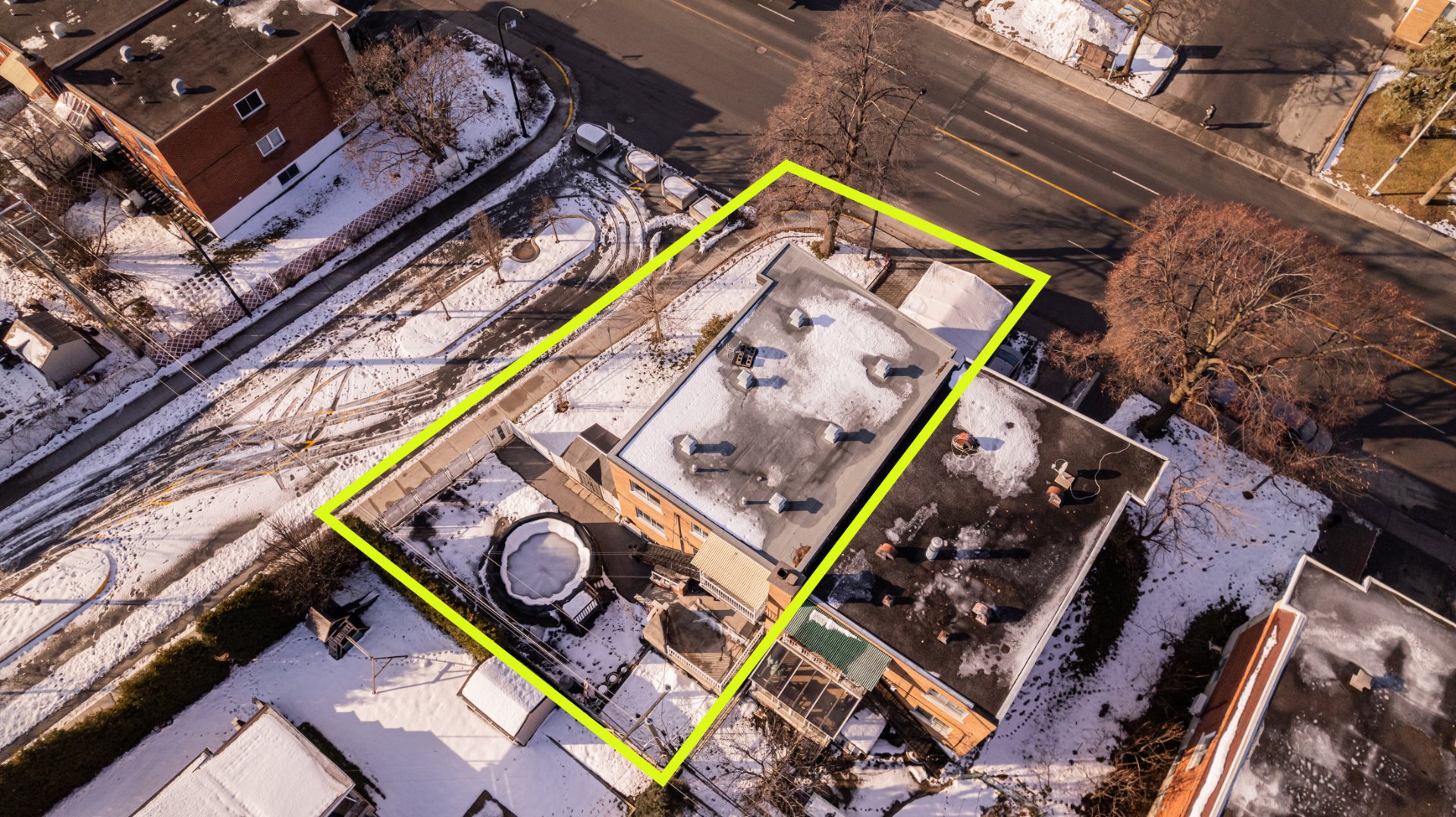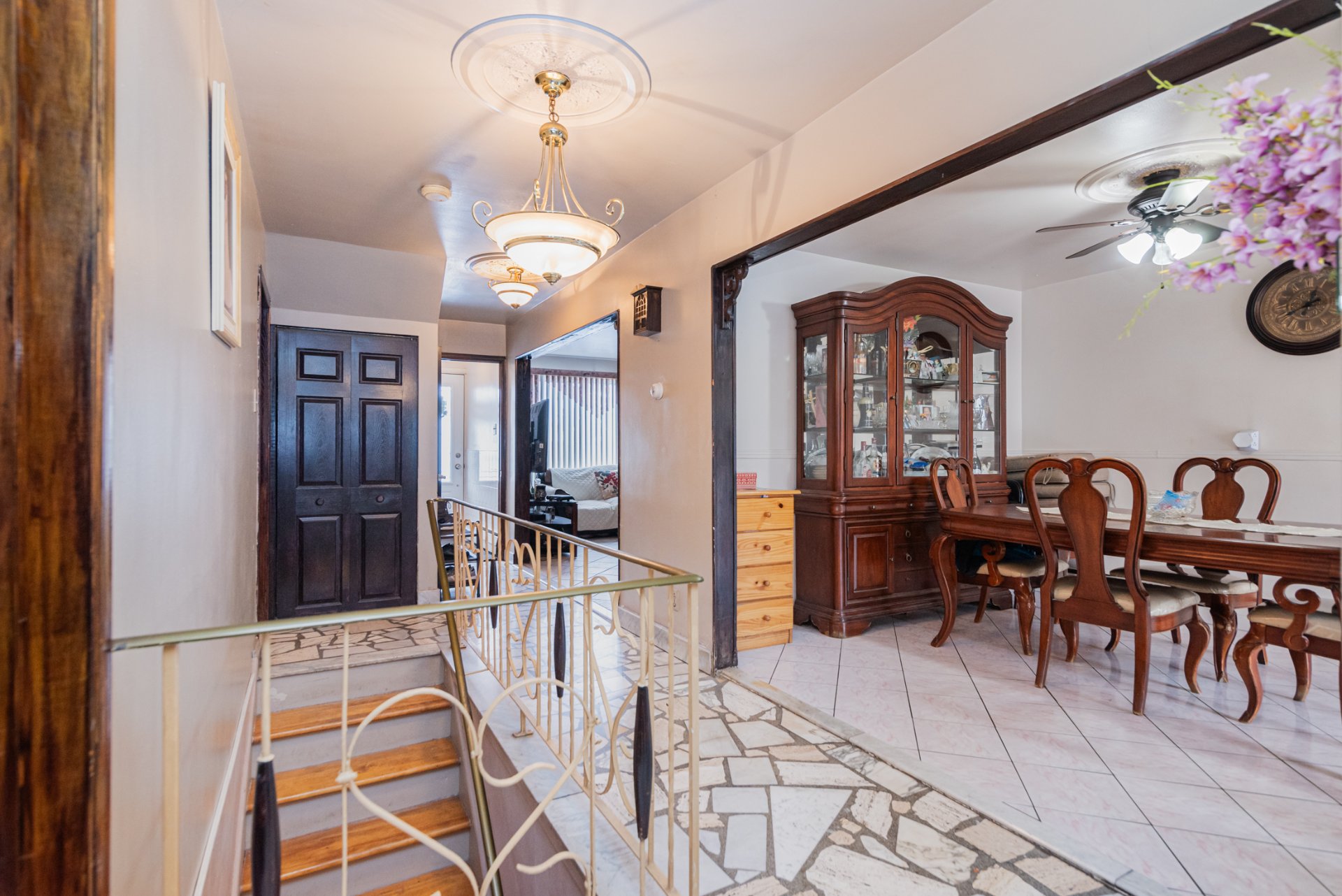5530 Boul. des Grandes Prairies, Montréal (Saint-Léonard), QC H1R1B5 $749,000

Frontage

Frontage

Back facade

Overall View

Hallway

Corridor

Corridor

Corridor

Living room
|
|
Sold
Description
Invest in this 2-plex! Property with 3 bedrooms and 1
bathroom to renovate according to your taste. Ideal for
homeowners or DIYers. Proximity to daycare/CPE, hospital,
park, cycle path, REM, primary and secondary schools,
public transport, highway. Make it your home! Contact a
RE/MAX broker today.
bathroom to renovate according to your taste. Ideal for
homeowners or DIYers. Proximity to daycare/CPE, hospital,
park, cycle path, REM, primary and secondary schools,
public transport, highway. Make it your home! Contact a
RE/MAX broker today.
Inclusions: n/a
Exclusions : above-ground swimming pool belonging to the tenant of the 2nd floor and personal effects of the tenants
| BUILDING | |
|---|---|
| Type | Duplex |
| Style | Semi-detached |
| Dimensions | 0x0 |
| Lot Size | 0 |
| EXPENSES | |
|---|---|
| Municipal Taxes (2023) | $ 4376 / year |
| School taxes (2023) | $ 529 / year |
|
ROOM DETAILS |
|||
|---|---|---|---|
| Room | Dimensions | Level | Flooring |
| Hallway | 6 x 3 P | Ground Floor | |
| Den | 8 x 6.6 P | 2nd Floor | |
| Kitchen | 22.2 x 10.6 P | Ground Floor | |
| Kitchen | 22.2 x 10.5 P | 2nd Floor | |
| Living room | 17 x 10.5 P | Ground Floor | |
| Living room | 16.11 x 10.4 P | 2nd Floor | |
| Primary bedroom | 14.11 x 10.6 P | Ground Floor | |
| Primary bedroom | 17.4 x 10.6 P | 2nd Floor | |
| Bedroom | 10.6 x 9.9 P | Ground Floor | |
| Bedroom | 10.6 x 9.9 P | 2nd Floor | |
| Bedroom | 11.1 x 10.6 P | Ground Floor | |
| Bedroom | 11.1 x 10.6 P | 2nd Floor | |
| Bathroom | 8.5 x 7.5 P | Ground Floor | |
| Bathroom | 8.5 x 7.8 P | 2nd Floor | |
| Other | 22.3 x 6.5 P | 2nd Floor | |
| Hallway | 5.4 x 3.6 P | Basement | Ceramic tiles |
| Dining room | 11.5 x 9.5 P | Basement | |
| Kitchen | 10.1 x 10.1 P | Basement | |
| Cellar / Cold room | 6 x 5.9 P | Basement | Concrete |
| Cellar / Cold room | 11.8 x 11.6 P | Basement | |
| Storage | 15.2 x 10.3 P | Basement | |
| Storage | 6.2 x 4.1 P | Basement | |
| Other | 6.4 x 4.8 P | Basement | Other |
| Other | 24.7 x 6.5 P | Ground Floor | |
|
CHARACTERISTICS |
|
|---|---|
| Heating system | Electric baseboard units |
| Water supply | Municipality |
| Heating energy | Bi-energy, Electricity, Heating oil |
| Foundation | Poured concrete |
| Siding | Brick, Stone |
| Proximity | Highway, Hospital, Park - green area, Elementary school, High school, Public transport, Bicycle path, Daycare centre, Réseau Express Métropolitain (REM) |
| Basement | 6 feet and over, Finished basement |
| Parking | Outdoor |
| Sewage system | Municipal sewer |
| Zoning | Residential |
| Driveway | Asphalt |