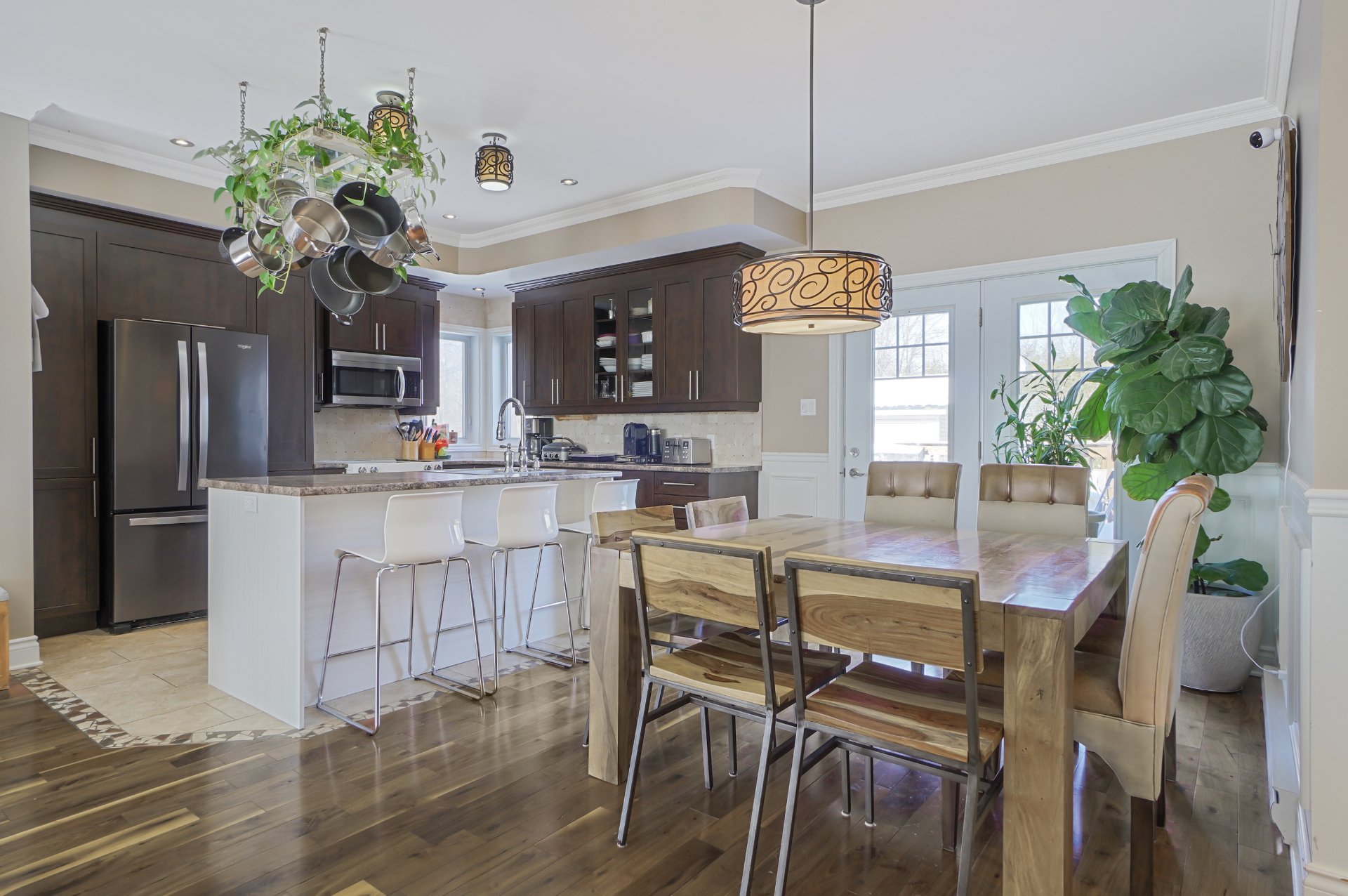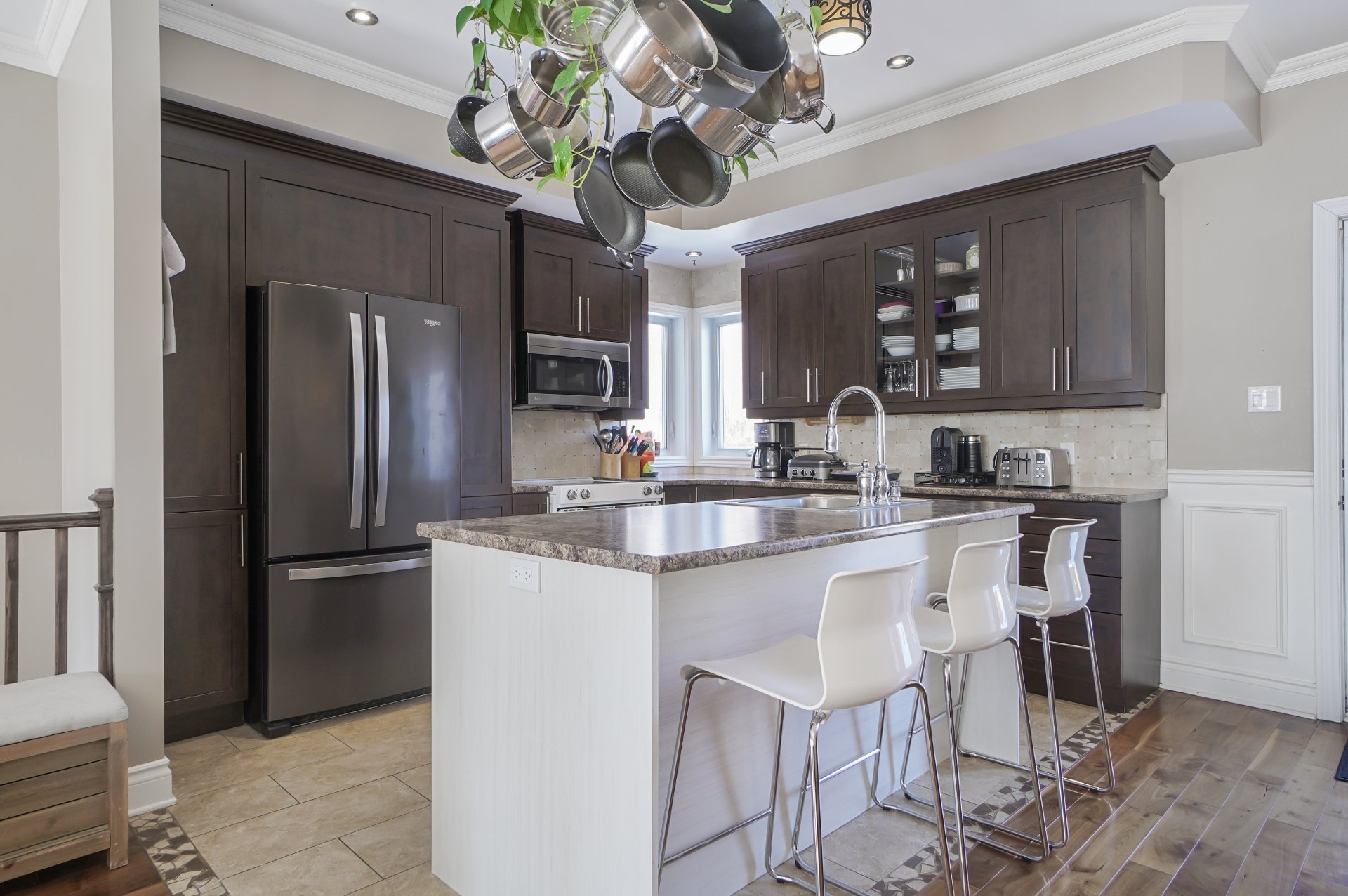553 Rue le Diable, Saint-Zotique, QC J0P1Z0 $599,000

Frontage

Hallway

Living room

Living room

Dining room

Overall View

Kitchen

Kitchen

Primary bedroom
|
|
OPEN HOUSE
Sunday, 23 February, 2025 | 14:00 - 16:00
Description
This well-maintained 2+2 Bedrm Bungalow, has 2 full baths, a fully finished basement, large landscaped lot. It is a desirable location for young families or couples. Airy and open main floor living space, ideal for families and entertaining! Visits starting February 22 as of Noon.
Inclusions: Central Vacuum and equipment, subwoofer & built-in speakers, wall-mounted heat pump, microwave oven, garage remote and blinds.
Exclusions : N/A
| BUILDING | |
|---|---|
| Type | Bungalow |
| Style | Detached |
| Dimensions | 33x39 P |
| Lot Size | 0 |
| EXPENSES | |
|---|---|
| Energy cost | $ 2245 / year |
| Municipal Taxes (2024) | $ 3256 / year |
| School taxes (2024) | $ 314 / year |
|
ROOM DETAILS |
|||
|---|---|---|---|
| Room | Dimensions | Level | Flooring |
| Living room | 19.3 x 11 P | Ground Floor | Wood |
| Hallway | 9 x 5 P | Ground Floor | Ceramic tiles |
| Kitchen | 11.10 x 9.11 P | Ground Floor | Ceramic tiles |
| Dining room | 9.7 x 12.2 P | Ground Floor | Wood |
| Primary bedroom | 11 x 10 P | Ground Floor | Wood |
| Bedroom | 11 x 10 P | Ground Floor | Wood |
| Bathroom | 9.1 x 8.1 P | Ground Floor | Ceramic tiles |
| Family room | 24 x 13 P | Basement | Floating floor |
| Bathroom | 11 x 6 P | Basement | Ceramic tiles |
| Bedroom | 14 x 11 P | Basement | Floating floor |
| Bedroom | 10 x 8 P | Basement | Floating floor |
| Living room | 11 x 10 P | Basement | Carpet |
|
CHARACTERISTICS |
|
|---|---|
| Landscaping | Land / Yard lined with hedges, Patio, Landscape |
| Heating system | Electric baseboard units |
| Water supply | Municipality |
| Heating energy | Electricity |
| Garage | Attached, Single width |
| Proximity | Highway, Golf, Hospital, Park - green area, Elementary school, Bicycle path, Cross-country skiing, Daycare centre |
| Basement | 6 feet and over, Finished basement |
| Parking | Outdoor, Garage |
| Sewage system | Municipal sewer |
| Roofing | Asphalt shingles |
| Zoning | Residential |
| Equipment available | Ventilation system, Wall-mounted air conditioning |