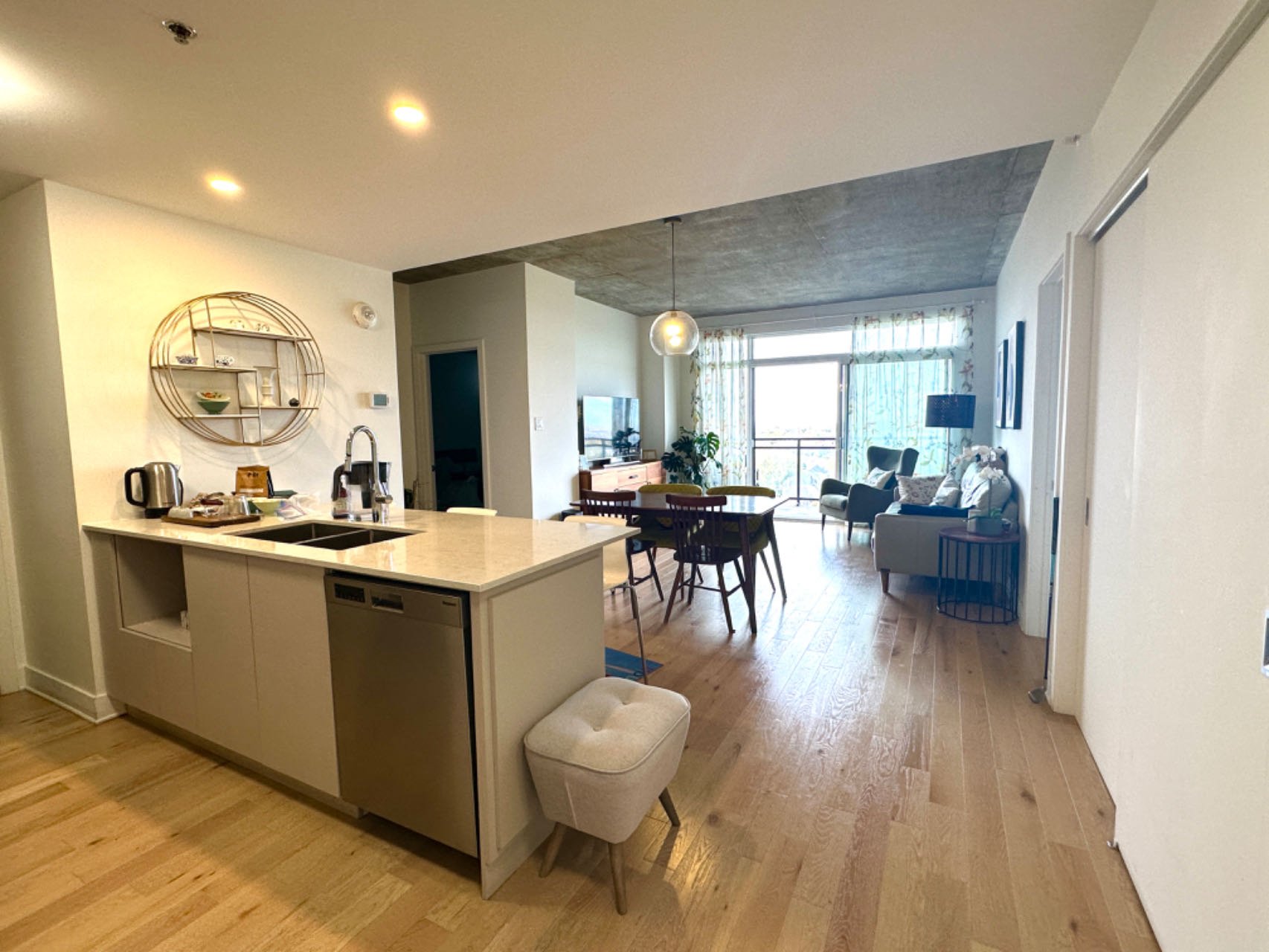5505 Boul. du Quartier, Brossard, QC J4Z0R9 $2,590/M

Kitchen

Living room

Living room

Living room

Kitchen

Kitchen

Bedroom

Bathroom

Walk-in closet
|
|
Description
Spacious two bedroom and two bathroom condo for rent in the
great Magellan 3 building at Quartier Dix/30. 1 garage
parking and 1 locker included. Possibility of renting
partially, or fully furnished.
great Magellan 3 building at Quartier Dix/30. 1 garage
parking and 1 locker included. Possibility of renting
partially, or fully furnished.
Inclusions: cook-top, oven, dishwasher, washer, dryer
Exclusions : N/A
| BUILDING | |
|---|---|
| Type | Apartment |
| Style | Detached |
| Dimensions | 0x0 |
| Lot Size | 0 |
| EXPENSES | |
|---|---|
| N/A |
|
ROOM DETAILS |
|||
|---|---|---|---|
| Room | Dimensions | Level | Flooring |
| Living room | 18.4 x 13.2 P | Ground Floor | Wood |
| Kitchen | 10.5 x 8.6 P | Ground Floor | Wood |
| Bedroom | 11 x 9.3 P | Ground Floor | Wood |
| Bathroom | 9.6 x 5 P | Ground Floor | Ceramic tiles |
| Bedroom | 14.5 x 10.7 P | Ground Floor | Wood |
| Walk-in closet | 7.11 x 5.7 P | Ground Floor | Wood |
| Bathroom | 10.7 x 6 P | Ground Floor | Ceramic tiles |
| Laundry room | 6.4 x 5.7 P | Ground Floor | |
|
CHARACTERISTICS |
|
|---|---|
| Water supply | Municipality |
| Heating energy | Electricity |
| Garage | Heated, Fitted, Single width |
| Parking | Garage |
| Sewage system | Municipal sewer |
| View | Panoramic, City |
| Zoning | Residential |
| Cadastre - Parking (included in the price) | Garage |