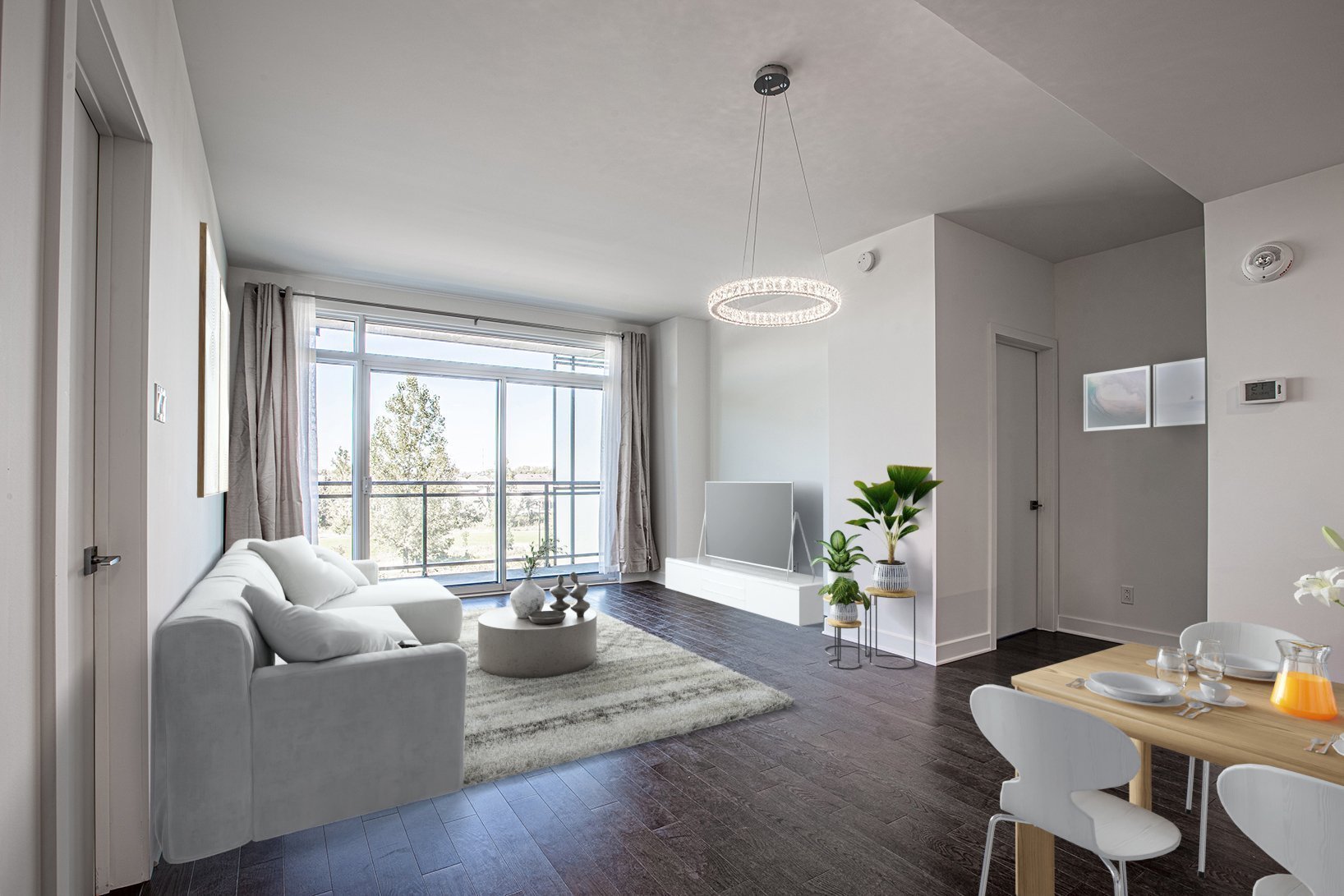5505 Boul. du Quartier, Brossard, QC J4Z0R9 $619,000

Living room

Living room

Kitchen

Kitchen

Laundry room

Living room

Living room

Living room

Living room
|
|
Description
Luxurious 2 bedroom 2 bathroom unit Located in the Elegant Magellan 3 tower with Access to all common areas and amenities such as a rooftop pool, gym, lounge area with view of Montreal, an indoor pool and a rooftop lounge. Steps away from Dix30 and underground access to the future REM train. Parking and locker included!
Inclusions: Refrigerator, stove, dishwasher, microwave, rangehood, washer, dryer, light fixtures, curtains, curtain rods.
Exclusions : Tenant belongings
| BUILDING | |
|---|---|
| Type | Apartment |
| Style | Detached |
| Dimensions | 0x0 |
| Lot Size | 0 |
| EXPENSES | |
|---|---|
| Co-ownership fees | $ 5940 / year |
| Municipal Taxes (2025) | $ 2613 / year |
| School taxes (2024) | $ 336 / year |
|
ROOM DETAILS |
|||
|---|---|---|---|
| Room | Dimensions | Level | Flooring |
| Bedroom | 10.11 x 9.5 P | 4th Floor | Wood |
| Walk-in closet | 6.0 x 4.0 P | 4th Floor | Wood |
| Bathroom | 9.6 x 4.10 P | 4th Floor | Ceramic tiles |
| Living room | 11.10 x 9.9 P | 4th Floor | Wood |
| Dining room | 11.10 x 8.0 P | 4th Floor | Wood |
| Kitchen | 8.5 x 7.9 P | 4th Floor | Wood |
| Laundry room | 6.9 x 5.4 P | 4th Floor | Ceramic tiles |
| Primary bedroom | 14.4 x 9.1 P | 4th Floor | Wood |
| Walk-in closet | 7.10 x 6.7 P | 4th Floor | Wood |
| Bathroom | 10.2 x 9.4 P | 4th Floor | Ceramic tiles |
|
CHARACTERISTICS |
|
|---|---|
| Heating system | Air circulation |
| Water supply | Municipality |
| Heating energy | Electricity |
| Equipment available | Entry phone, Ventilation system, Central air conditioning |
| Easy access | Elevator |
| Pool | Above-ground, Indoor |
| Proximity | Highway, Cegep, Golf, Hospital, Park - green area, High school, Public transport, University, Bicycle path, Daycare centre |
| Available services | Fire detector |
| Parking | Garage |
| Sewage system | Municipal sewer |
| View | City |
| Zoning | Residential |
| Garage | Single width |
| Cadastre - Parking (included in the price) | Garage |