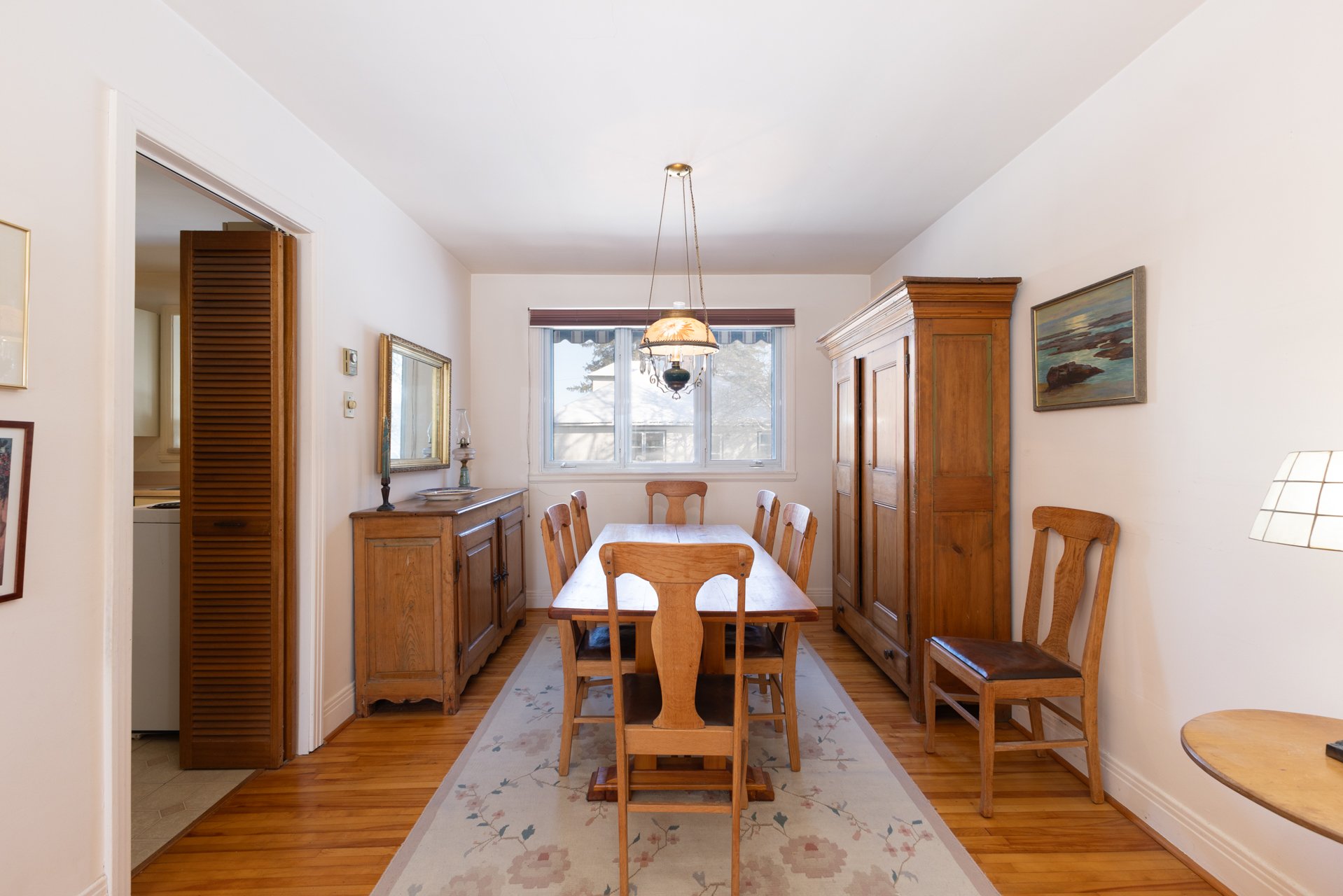55 Av. Hillside, Pointe-Claire, QC H9S5E4 $699,000

Exterior

Exterior entrance

Aerial photo

Living room

Living room

Living room

Dining room

Dining room

Dining room
|
|
Description
Sweet 1951 3 bdrm bungalow with single garage on 9714 sf lot in desirable Pointe Claire South. Opportunity abounds to renovate this bright home with beautiful strip wood floors or build your own. The land is already divided into 2 cadastral designations, new COL available. This coveted location is in close proximity to Stewart Hall, the Lakeshore, Highway 20 and public transportation.
Inclusions: Fridge, stove, dishwasher, dryer (all as is)
Exclusions : N/A
| BUILDING | |
|---|---|
| Type | Bungalow |
| Style | Detached |
| Dimensions | 9.22x16.29 M |
| Lot Size | 902.5 MC |
| EXPENSES | |
|---|---|
| Energy cost | $ 2277 / year |
| Water taxes (2024) | $ 112 / year |
| Municipal Taxes (2025) | $ 4019 / year |
| School taxes (2024) | $ 501 / year |
|
ROOM DETAILS |
|||
|---|---|---|---|
| Room | Dimensions | Level | Flooring |
| Living room | 16.8 x 11.10 P | Ground Floor | Wood |
| Dining room | 11.4 x 9.6 P | Ground Floor | Wood |
| Kitchen | 10.10 x 10.7 P | Ground Floor | Linoleum |
| Solarium | 13.4 x 7.9 P | Ground Floor | Linoleum |
| Primary bedroom | 15.10 x 12.8 P | Ground Floor | Wood |
| Bedroom | 11.7 x 7.11 P | Ground Floor | Wood |
| Bedroom | 11.7 x 9.7 P | Ground Floor | Wood |
| Storage | 28.0 x 15.3 P | Basement | Concrete |
| Storage | 21.11 x 19.6 P | Basement | Concrete |
|
CHARACTERISTICS |
|
|---|---|
| Heating system | Electric baseboard units |
| Water supply | Municipality, With water meter |
| Heating energy | Electricity |
| Foundation | Poured concrete |
| Hearth stove | Wood fireplace |
| Garage | Attached, Single width |
| Distinctive features | Cul-de-sac |
| Proximity | Highway, Cegep, Golf, Hospital, Park - green area, Elementary school, High school, Public transport, Bicycle path, Cross-country skiing, Daycare centre |
| Basement | 6 feet and over, Unfinished |
| Parking | Outdoor, Garage |
| Sewage system | Municipal sewer |
| Roofing | Asphalt shingles |
| Zoning | Residential |
| Equipment available | Electric garage door |
| Driveway | Asphalt |