5490 Rue Béliveau, Brossard, QC J4Z2C7 $759,000
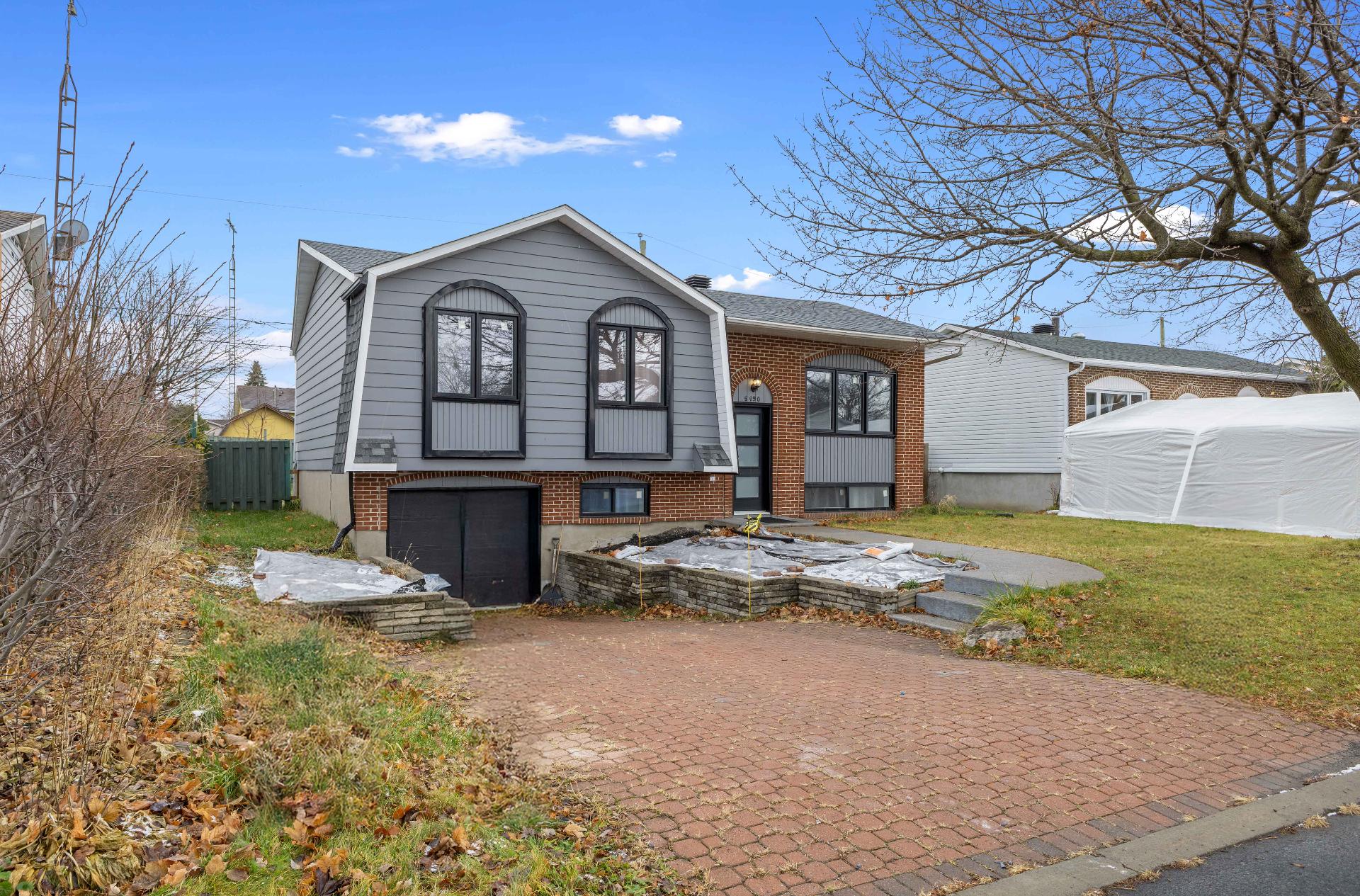
Frontage
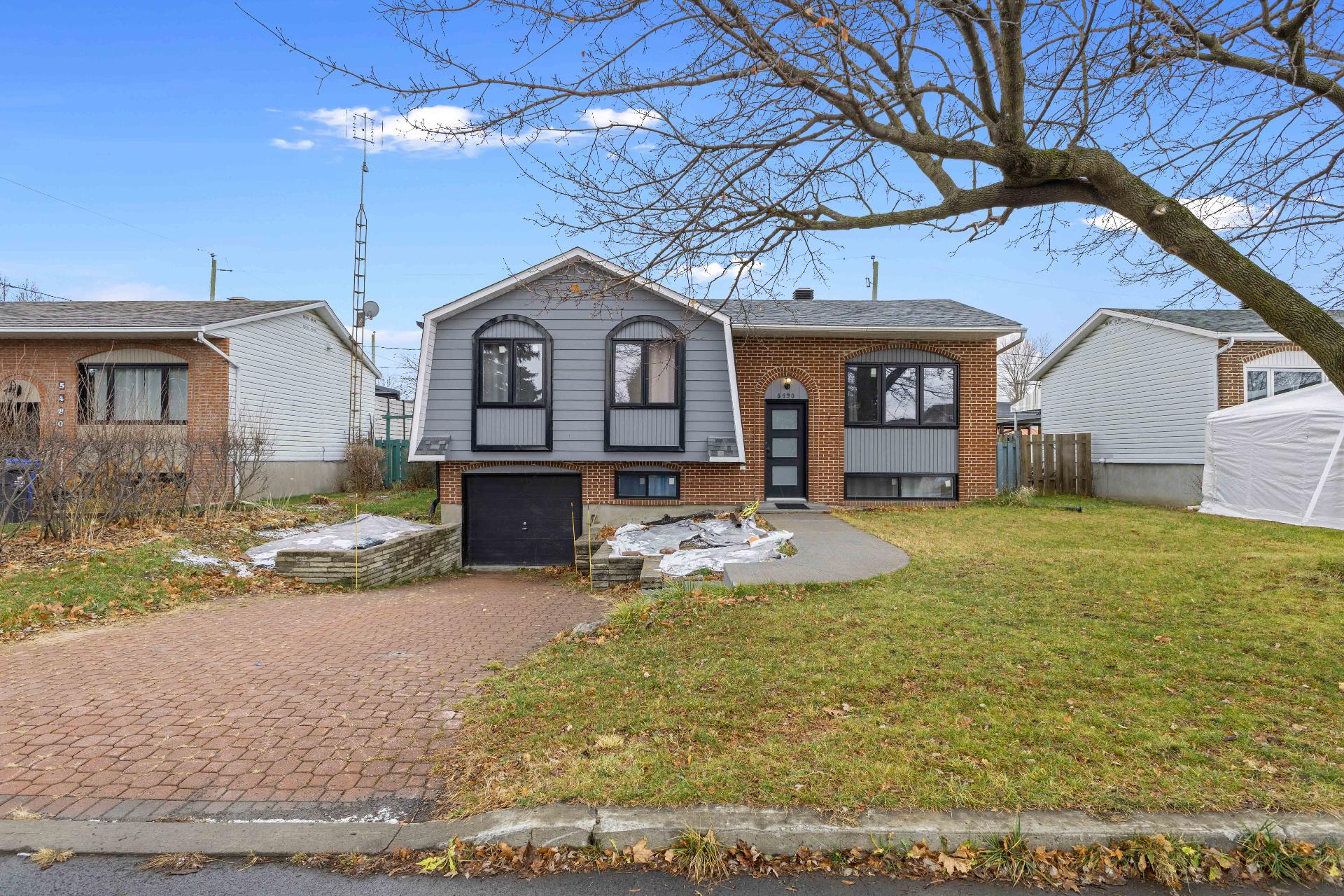
Frontage

Hallway

Living room
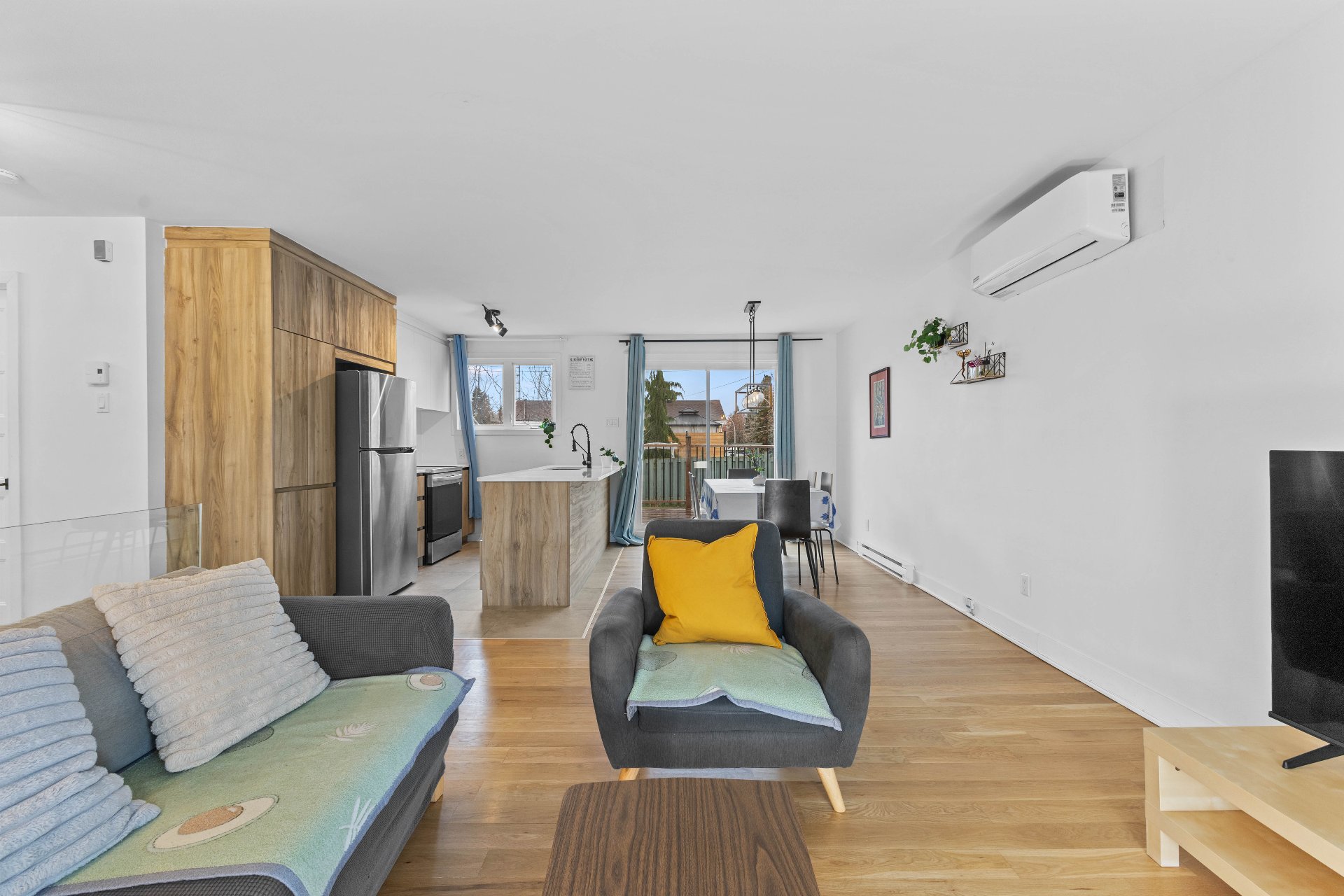
Living room
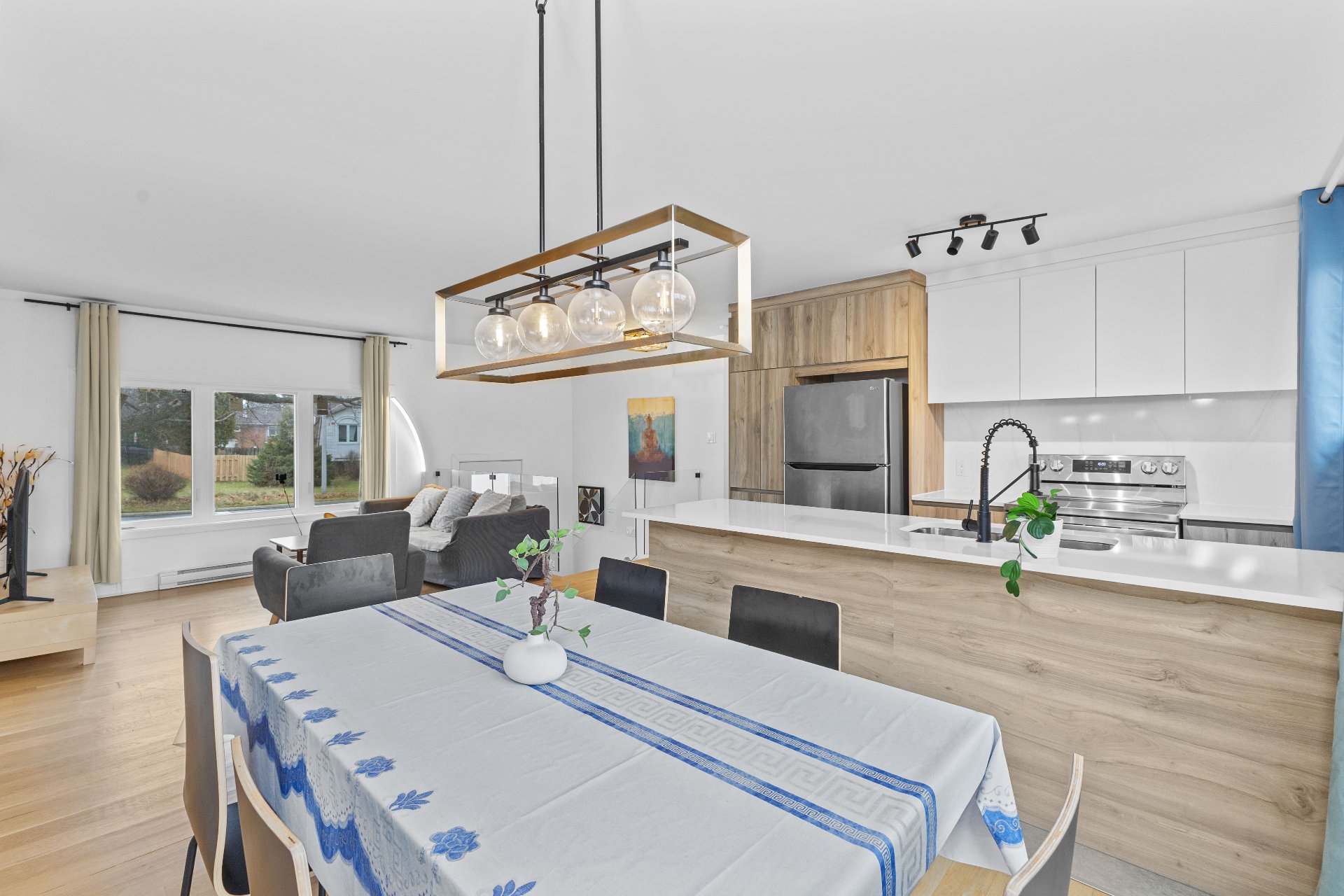
Dining room

Living room
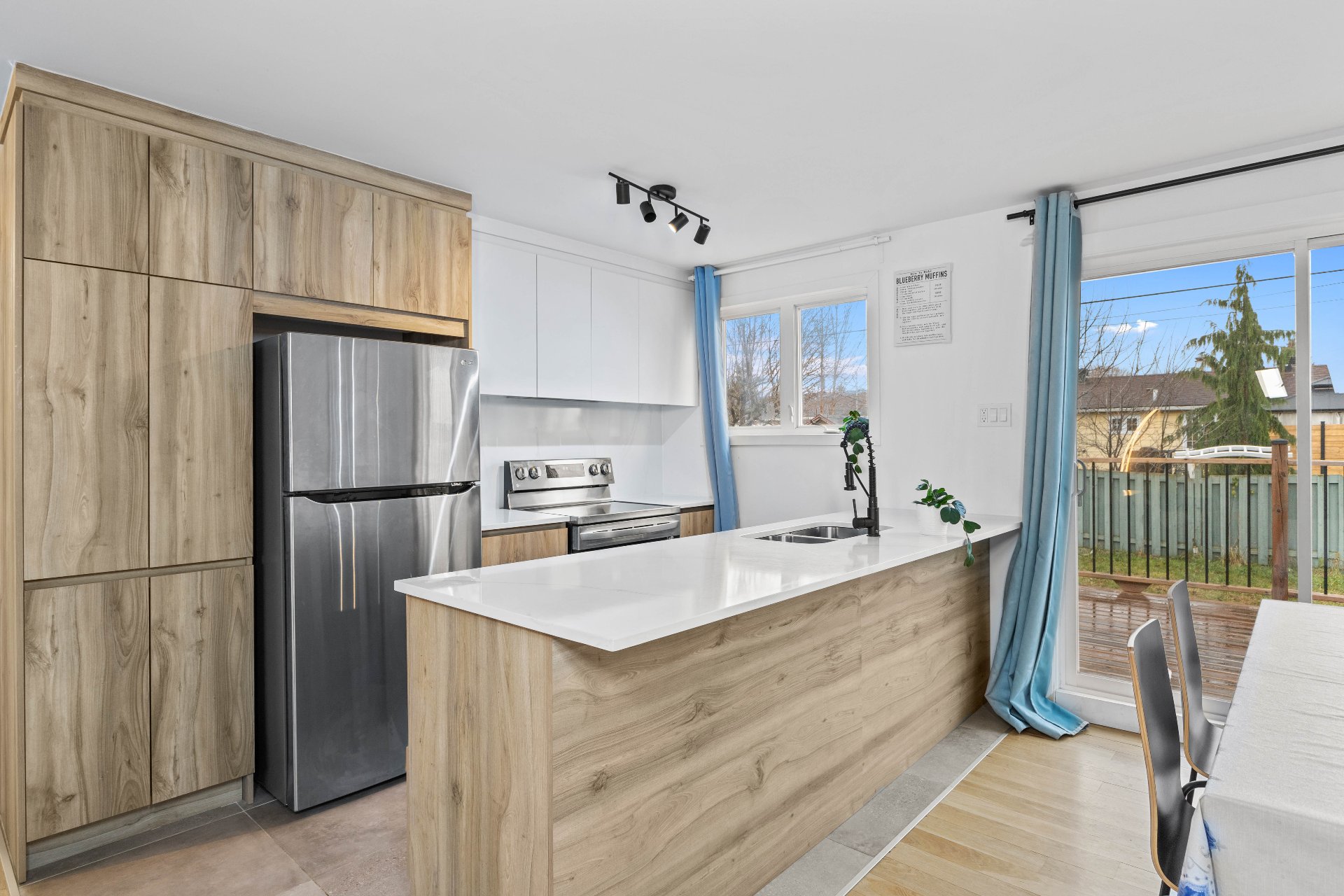
Kitchen
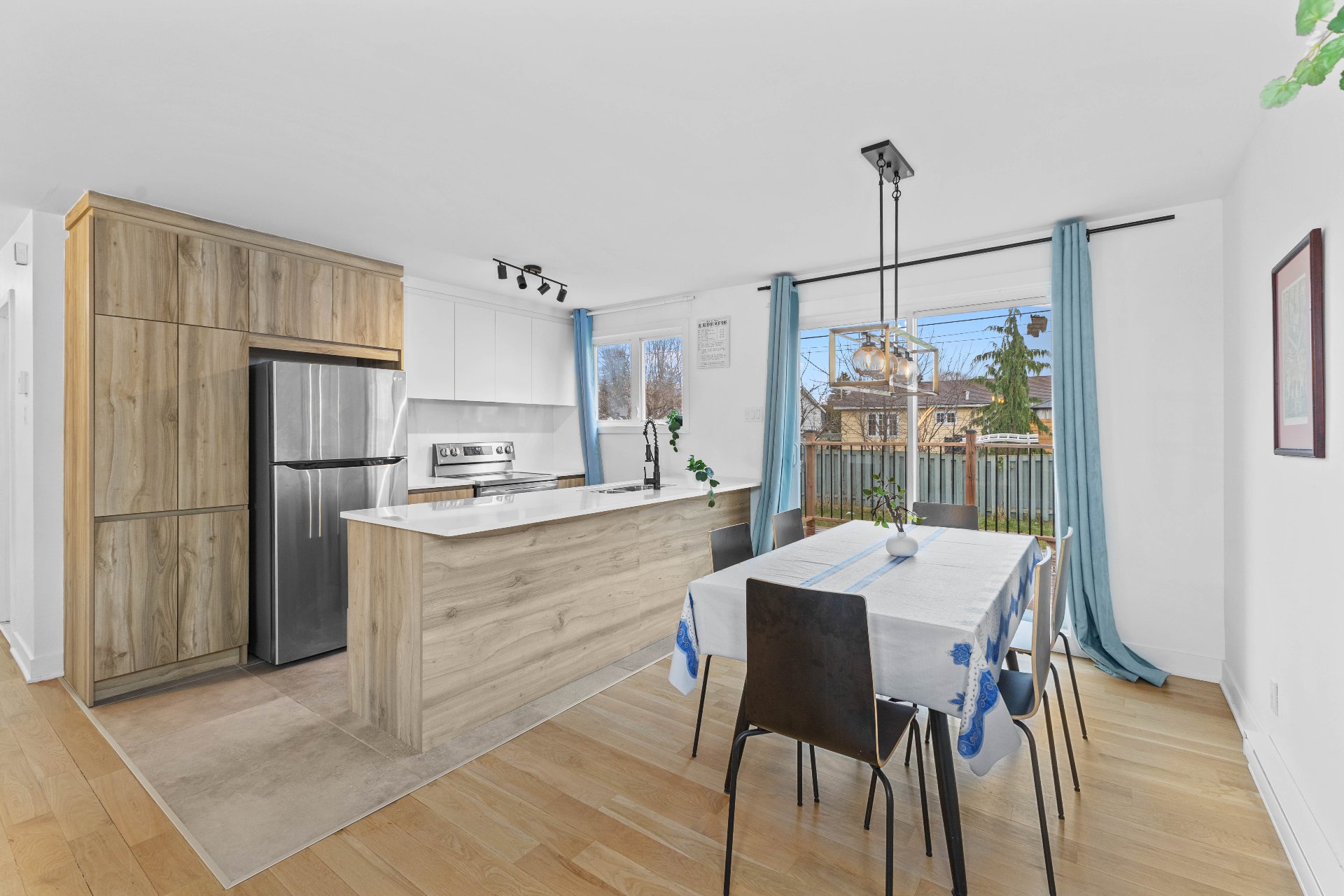
Kitchen
|
|
Description
This beautiful bungalow is located on a quiet and pleasant residential street. It has 4 bedrooms, including 3 on the main floor and 1 in the basement, as well as two bathrooms. The house has been completely renovated in recent years, featuring a modern and open concept style that is spacious and bright. It is close to all amenities, near Station Panama and the REM. Just 3 minutes by car from Taschereau commercial street. Must see!
RENOVATIONS AND IMPROVEMENTS IN 2022:
- All floors have been replaced, and the paint has been
redone on both levels.
- Kitchen renovation.
- Renovation of the bathrooms on the main floor and in the
basement.
- Replacement of the front door and patio door.
- Installation of glass railings.
- Replacement of the garage door.
- French drain redone from the inside.
- Renovation of the exterior wall at the entrance.
- The backyard has been levelled, with no negative slope.
RENOVATIONS AND IMPROVEMENTS IN 2023:
- All windows have been changed, except for those in the
kitchen and the bathroom on the main floor.
- A new patio has been installed.
- The roof has been redone.
- The wall-mounted air conditioner has been replaced with a
new model.
- All cracks have been repaired in 2022 and 2023.
- All floors have been replaced, and the paint has been
redone on both levels.
- Kitchen renovation.
- Renovation of the bathrooms on the main floor and in the
basement.
- Replacement of the front door and patio door.
- Installation of glass railings.
- Replacement of the garage door.
- French drain redone from the inside.
- Renovation of the exterior wall at the entrance.
- The backyard has been levelled, with no negative slope.
RENOVATIONS AND IMPROVEMENTS IN 2023:
- All windows have been changed, except for those in the
kitchen and the bathroom on the main floor.
- A new patio has been installed.
- The roof has been redone.
- The wall-mounted air conditioner has been replaced with a
new model.
- All cracks have been repaired in 2022 and 2023.
Inclusions: Kitchen hood, lighting fixtures, and wall-mounted air conditioner.
Exclusions : N/A
| BUILDING | |
|---|---|
| Type | Bungalow |
| Style | Detached |
| Dimensions | 7.54x11.7 M |
| Lot Size | 451.5 MC |
| EXPENSES | |
|---|---|
| Municipal Taxes (2023) | $ 2375 / year |
| School taxes (2023) | $ 297 / year |
|
ROOM DETAILS |
|||
|---|---|---|---|
| Room | Dimensions | Level | Flooring |
| Hallway | 6.3 x 3.8 P | Ground Floor | Ceramic tiles |
| Living room | 12 x 12 P | Ground Floor | Wood |
| Dining room | 8 x 11 P | Ground Floor | Wood |
| Kitchen | 11.2 x 8 P | Ground Floor | Ceramic tiles |
| Bathroom | 7.4 x 11.1 P | Ground Floor | Ceramic tiles |
| Primary bedroom | 13 x 11.2 P | Ground Floor | Wood |
| Bedroom | 9.2 x 8.6 P | Ground Floor | Wood |
| Bedroom | 10 x 12.1 P | Ground Floor | Wood |
| Family room | 22 x 16.5 P | Basement | Floating floor |
| Bedroom | 7.1 x 11 P | Basement | Floating floor |
| Bathroom | 8.1 x 7.2 P | Basement | Ceramic tiles |
|
CHARACTERISTICS |
|
|---|---|
| Heating system | Electric baseboard units |
| Water supply | Municipality |
| Heating energy | Electricity |
| Proximity | Highway, Cegep, Hospital, Park - green area, Elementary school, High school, Public transport, Daycare centre, Réseau Express Métropolitain (REM) |
| Bathroom / Washroom | Seperate shower |
| Basement | 6 feet and over, Finished basement |
| Parking | Outdoor, Garage |
| Sewage system | Municipal sewer |
| Roofing | Asphalt shingles |
| Zoning | Residential |