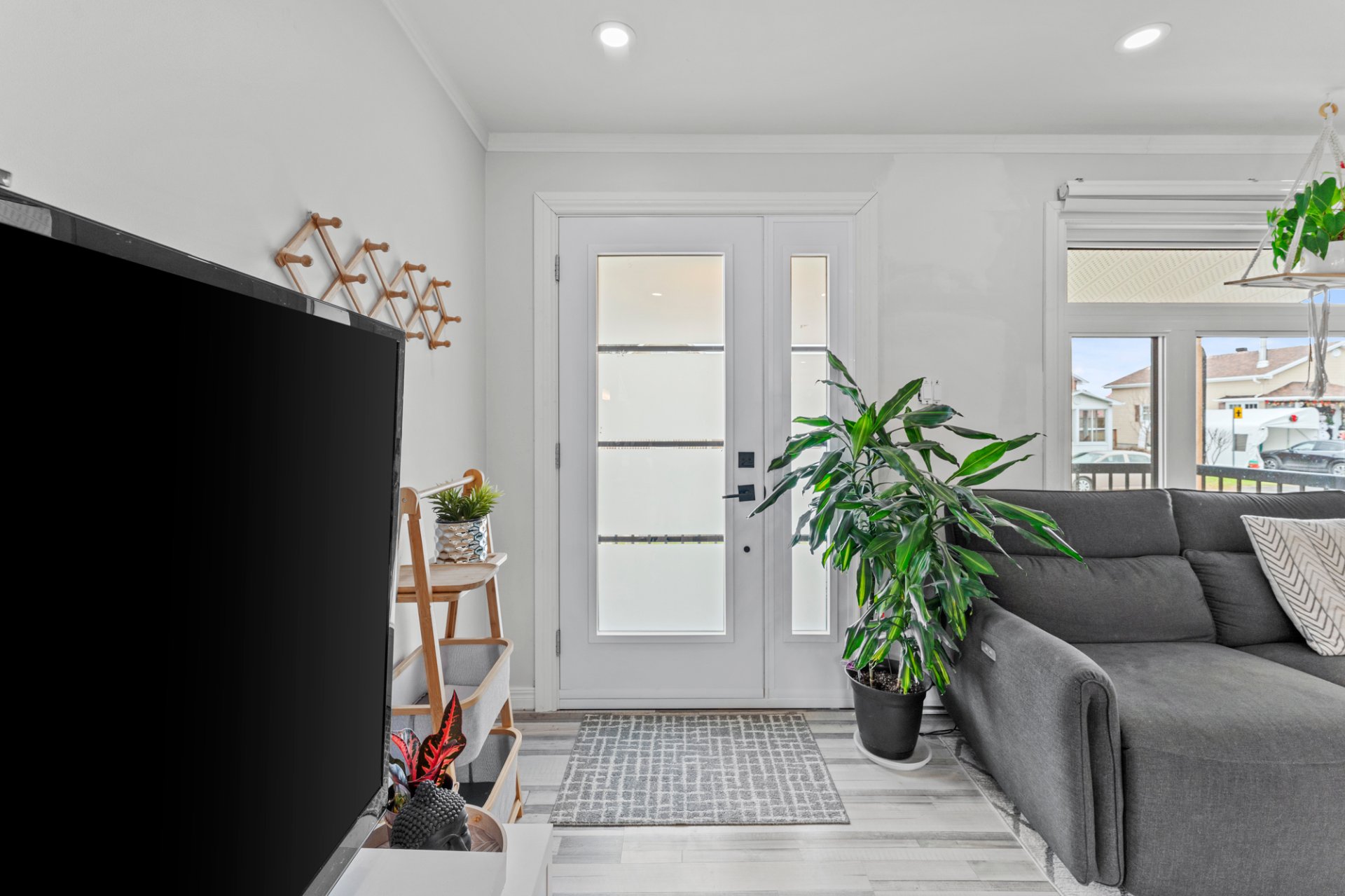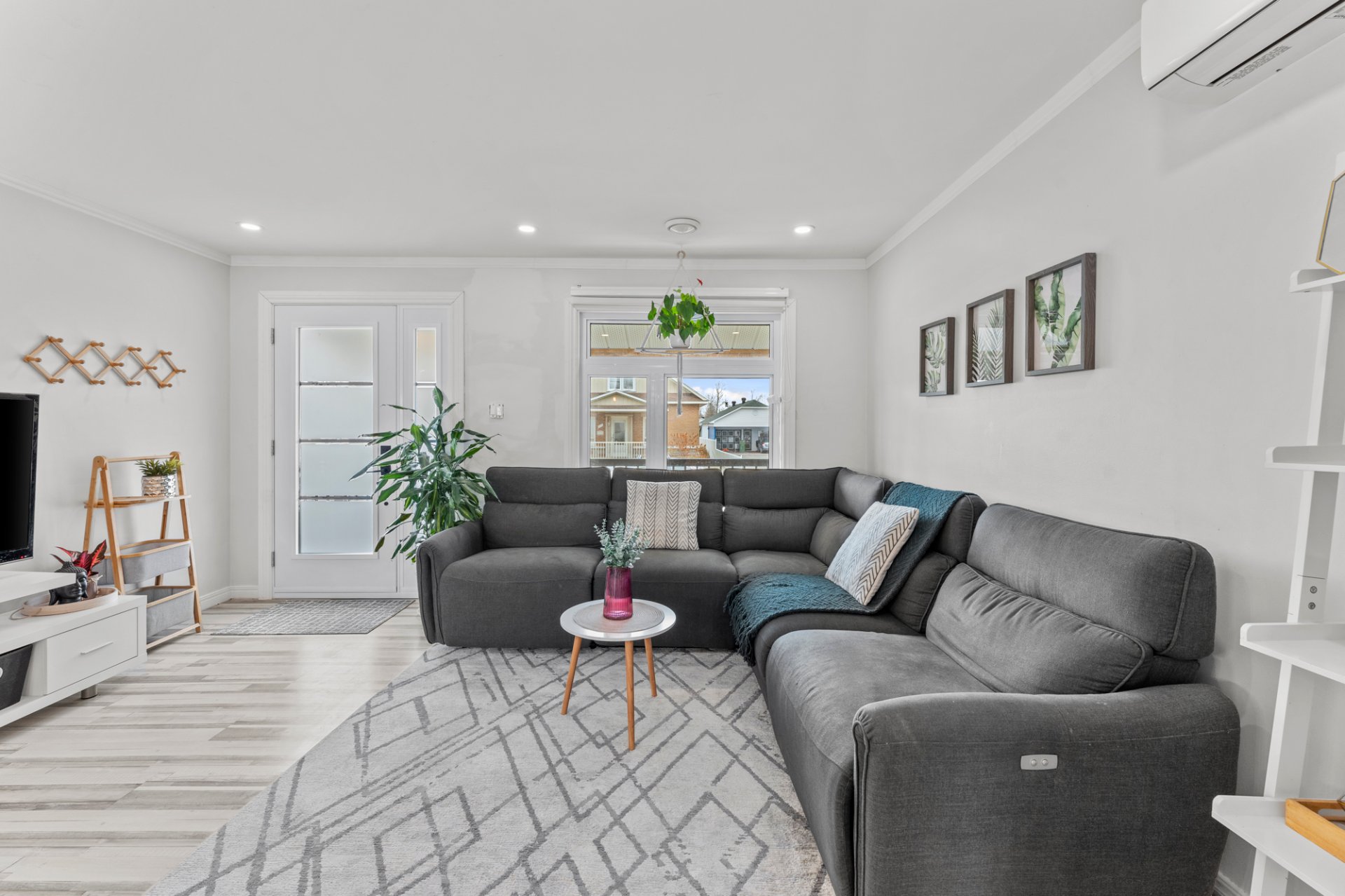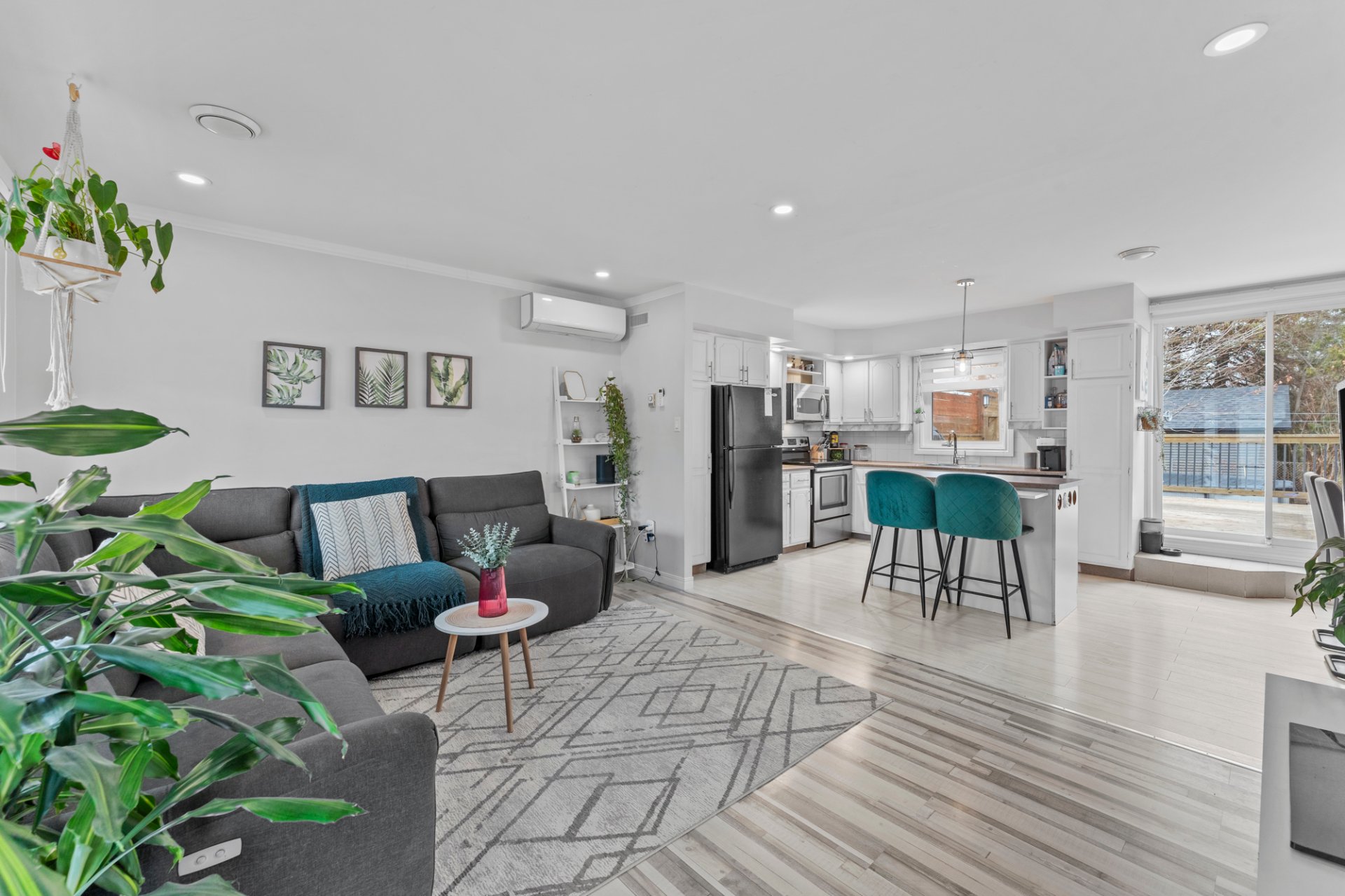540 Rue Guy, Drummondville, QC J2C1G1 $344,900

Frontage

Garage

Frontage

Frontage

Aerial photo

Hallway

Living room

Living room

Living room
|
|
Sold
Description
Great opportunity to seize with this bungalow located in St-Charles! Ideal for couples or families seeking functionality and accessibility, this property features 5 bedrooms, including 3 on the same level, 2 bathrooms, and a spacious, bright living area. Over $77,000 has been invested to offer you a turnkey, modern home. Upgrades include a new roof, complete insulation, exterior siding, the addition of an above-ground pool, new doors and windows, and updated flooring. Additionally, enjoy a large detached garage. Conveniently located just 5 minutes from all amenities!
----DESCRIPTION----
Great opportunity to seize with this bungalow located in
St-Charles! Ideal for couples or families seeking
functionality and accessibility, this property features 5
bedrooms, including 3 on the same level, 2 bathrooms, and a
spacious, bright living area. Over $77,000 has been
invested to offer you a turnkey, modern home. Upgrades
include a new roof, complete insulation, exterior siding,
the addition of an above-ground pool, new doors and
windows, and updated flooring. Additionally, enjoy a large
detached garage. Conveniently located just 5 minutes from
all amenities!
----ADDITIONAL DETAILS----
--2020: Replacement of flooring in the kitchen and living
room
--2020: Installation of a wall-mounted heat pump on the
main floor, replacement of the water heater
--2020: Replacement of cedar hedges with a fence
--2021: Installation of a 15-foot above-ground pool and
replacement of the patio door
--2022: Roof replacement
--2023: Updated exterior siding with fiber cement and
vinyl, complete exterior wall insulation, replacement of
main-floor windows and the front door, and renovation of
the front porch
--2024: Modifications to gutter drainage
**Sold without legal warranty, at the buyer's risk and
peril.
**New certificate of location on order.
**The information provided in this listing is indicative
and may vary. Characteristics, dimensions, and associated
expenses must be verified by the buyer.
Great opportunity to seize with this bungalow located in
St-Charles! Ideal for couples or families seeking
functionality and accessibility, this property features 5
bedrooms, including 3 on the same level, 2 bathrooms, and a
spacious, bright living area. Over $77,000 has been
invested to offer you a turnkey, modern home. Upgrades
include a new roof, complete insulation, exterior siding,
the addition of an above-ground pool, new doors and
windows, and updated flooring. Additionally, enjoy a large
detached garage. Conveniently located just 5 minutes from
all amenities!
----ADDITIONAL DETAILS----
--2020: Replacement of flooring in the kitchen and living
room
--2020: Installation of a wall-mounted heat pump on the
main floor, replacement of the water heater
--2020: Replacement of cedar hedges with a fence
--2021: Installation of a 15-foot above-ground pool and
replacement of the patio door
--2022: Roof replacement
--2023: Updated exterior siding with fiber cement and
vinyl, complete exterior wall insulation, replacement of
main-floor windows and the front door, and renovation of
the front porch
--2024: Modifications to gutter drainage
**Sold without legal warranty, at the buyer's risk and
peril.
**New certificate of location on order.
**The information provided in this listing is indicative
and may vary. Characteristics, dimensions, and associated
expenses must be verified by the buyer.
Inclusions: Stove, refrigerator, dishwasher, washer and dryer, all window coverings, all light fixtures, wall-mounted heat pump, all pool accessories, and the central vacuum installation (without accessories).
Exclusions : All personal belongings and furniture of the owners.
| BUILDING | |
|---|---|
| Type | Bungalow |
| Style | Detached |
| Dimensions | 7.32x12.2 M |
| Lot Size | 578.5 MC |
| EXPENSES | |
|---|---|
| Energy cost | $ 2420 / year |
| Municipal Taxes (2024) | $ 2002 / year |
| School taxes (2024) | $ 154 / year |
|
ROOM DETAILS |
|||
|---|---|---|---|
| Room | Dimensions | Level | Flooring |
| Living room | 4.31 x 3.70 M | Ground Floor | Floating floor |
| Kitchen | 3.19 x 3.45 M | Ground Floor | Floating floor |
| Dining room | 3.66 x 3.44 M | Ground Floor | Floating floor |
| Bedroom | 2.50 x 3.61 M | Ground Floor | Wood |
| Primary bedroom | 3.95 x 3.61 M | Ground Floor | Ceramic tiles |
| Bedroom | 2.52 x 3.45 M | Ground Floor | Wood |
| Bathroom | 2.15 x 2.56 M | Ground Floor | Ceramic tiles |
| Family room | 8.40 x 5.12 M | Basement | Floating floor |
| Bedroom | 2.94 x 3.21 M | Basement | Wood |
| Bedroom | 2.94 x 2.92 M | Basement | Linoleum |
| Bathroom | 1.86 x 1.56 M | Basement | |
| Other | 3.34 x 1.56 M | Basement | |
| Storage | 2.79 x 2.53 M | Basement | Linoleum |
|
CHARACTERISTICS |
|
|---|---|
| Landscaping | Fenced |
| Cupboard | Wood |
| Heating system | Electric baseboard units |
| Water supply | Municipality |
| Heating energy | Electricity |
| Equipment available | Central vacuum cleaner system installation, Ventilation system, Wall-mounted heat pump |
| Windows | PVC |
| Foundation | Concrete block |
| Garage | Detached |
| Siding | Other, Vinyl |
| Pool | Above-ground |
| Proximity | Highway, Cegep, Hospital, Elementary school, High school, Public transport, University, Bicycle path, Daycare centre |
| Basement | 6 feet and over, Finished basement |
| Parking | Outdoor, Garage |
| Sewage system | Municipal sewer |
| Window type | Crank handle |
| Roofing | Asphalt shingles |
| Topography | Flat |
| Zoning | Residential |
| Driveway | Asphalt |