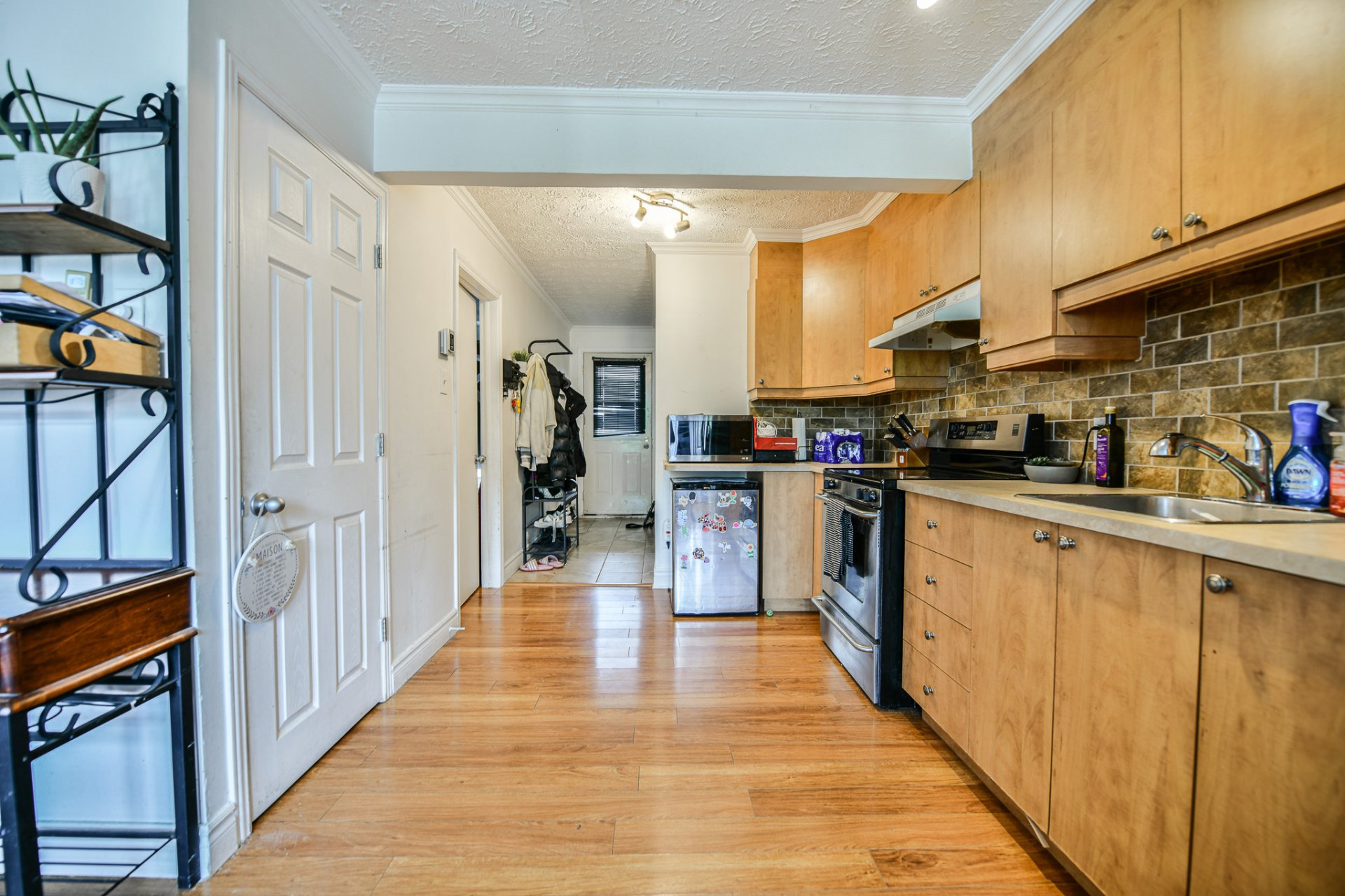538 Rue Boivin, Granby, QC J2G2L7 $449,000

Frontage

Frontage

Aerial photo

Aerial photo

Aerial photo

Kitchen

Kitchen

Kitchen

Kitchen
|
|
Sold
Description
Inclusions:
Exclusions : N/A
| BUILDING | |
|---|---|
| Type | Triplex |
| Style | Detached |
| Dimensions | 18.34x9.74 M |
| Lot Size | 477.1 MC |
| EXPENSES | |
|---|---|
| Insurance | $ 4576 / year |
| Municipal Taxes (2024) | $ 5280 / year |
| School taxes (2023) | $ 205 / year |
|
ROOM DETAILS |
|||
|---|---|---|---|
| Room | Dimensions | Level | Flooring |
| N/A | |||
|
CHARACTERISTICS |
|
|---|---|
| Landscaping | Fenced |
| Cupboard | Melamine |
| Heating system | Electric baseboard units |
| Water supply | Municipality |
| Heating energy | Electricity |
| Windows | PVC |
| Foundation | Poured concrete |
| Hearth stove | Gaz fireplace |
| Siding | Brick |
| Distinctive features | Street corner |
| Proximity | Other, Golf, Hospital, Park - green area, Elementary school, High school, Bicycle path, Daycare centre |
| Available services | Fire detector |
| Basement | No basement |
| Parking | Outdoor |
| Sewage system | Municipal sewer |
| Window type | Crank handle |
| Topography | Flat |
| Zoning | Commercial, Residential |
| Equipment available | Wall-mounted air conditioning, Wall-mounted heat pump |
| Roofing | Elastomer membrane |
| Driveway | Asphalt |