5245 Rue Domville, Longueuil (Saint-Hubert), QC J3Y1Y4 $1,035,000
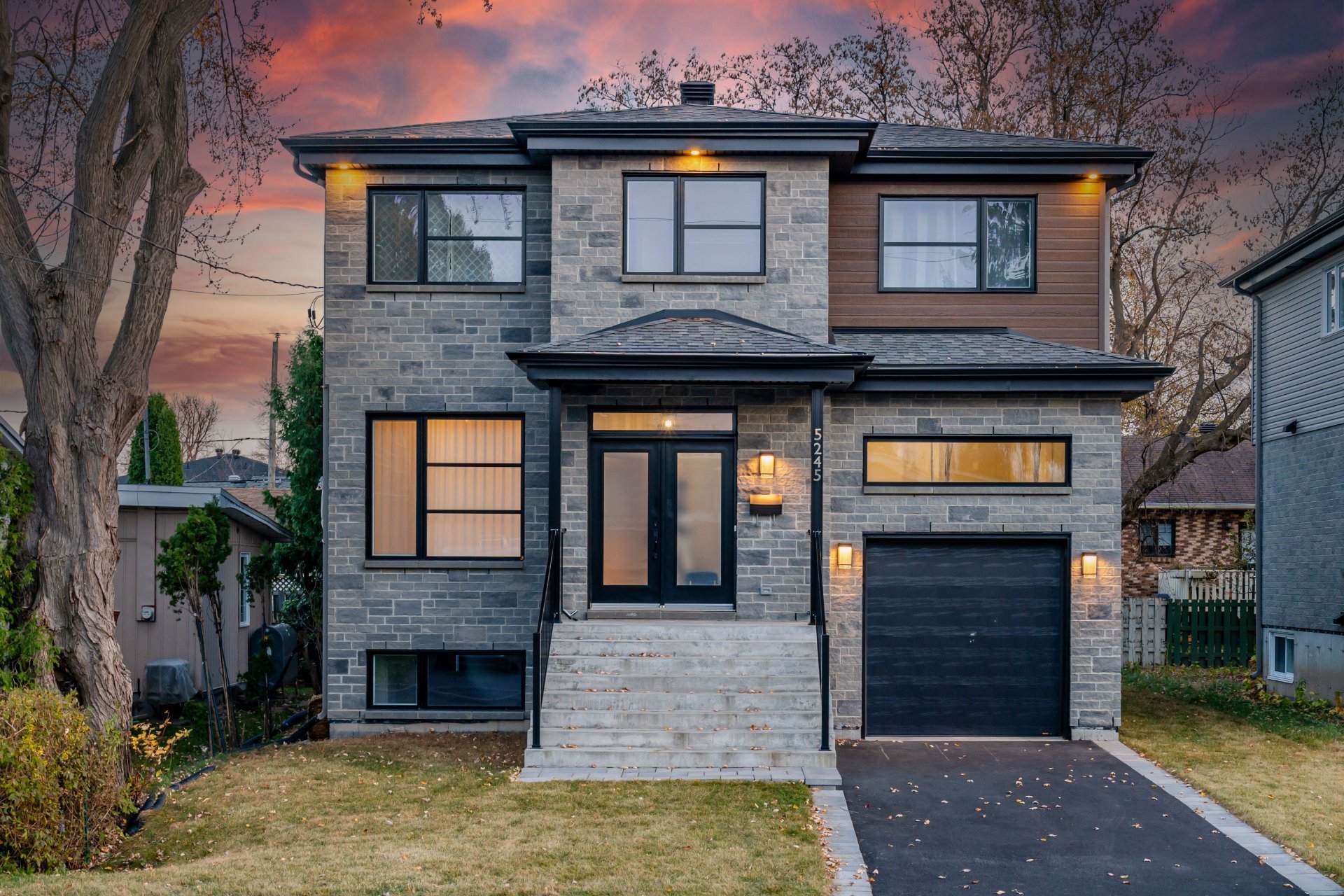
Frontage
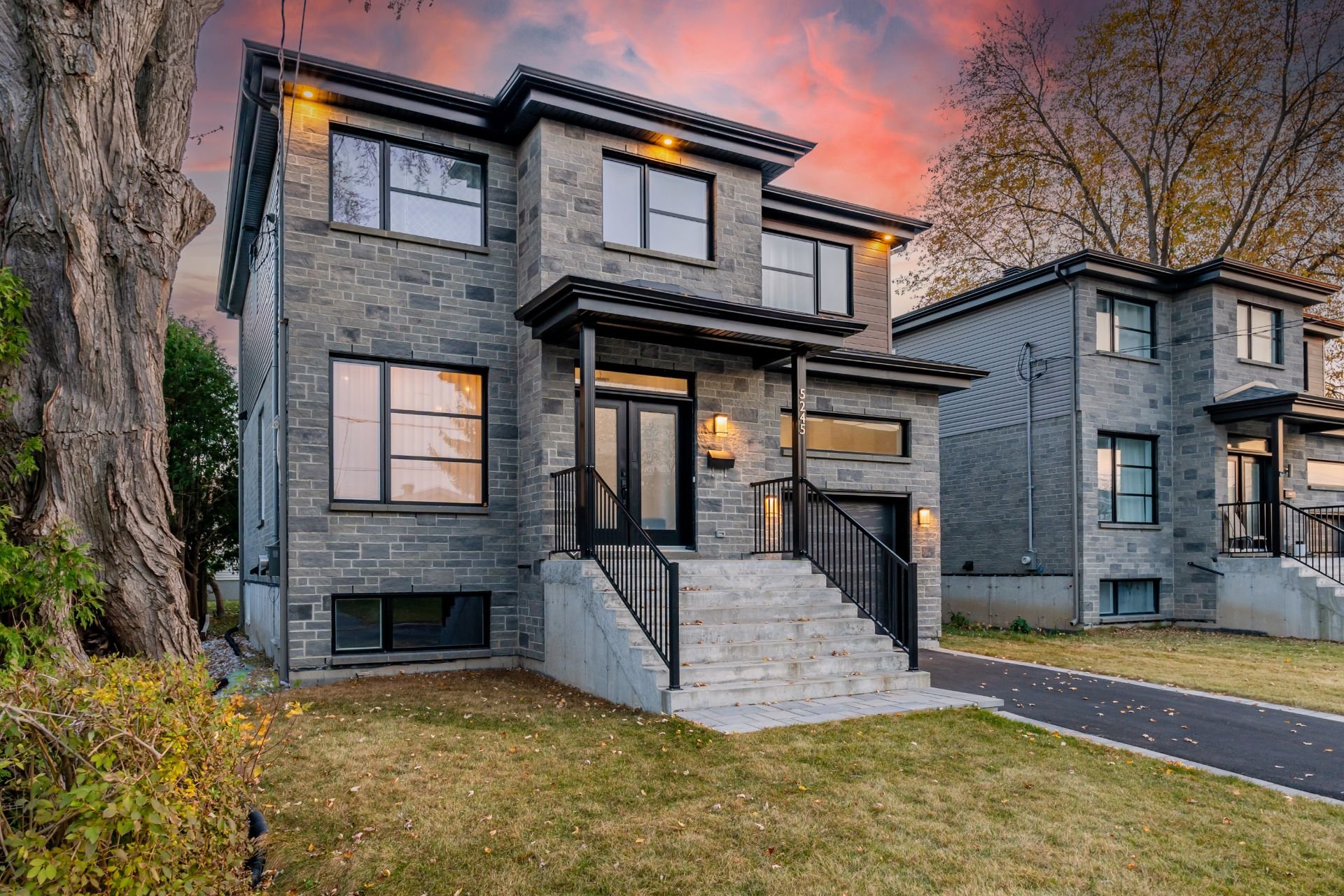
Frontage
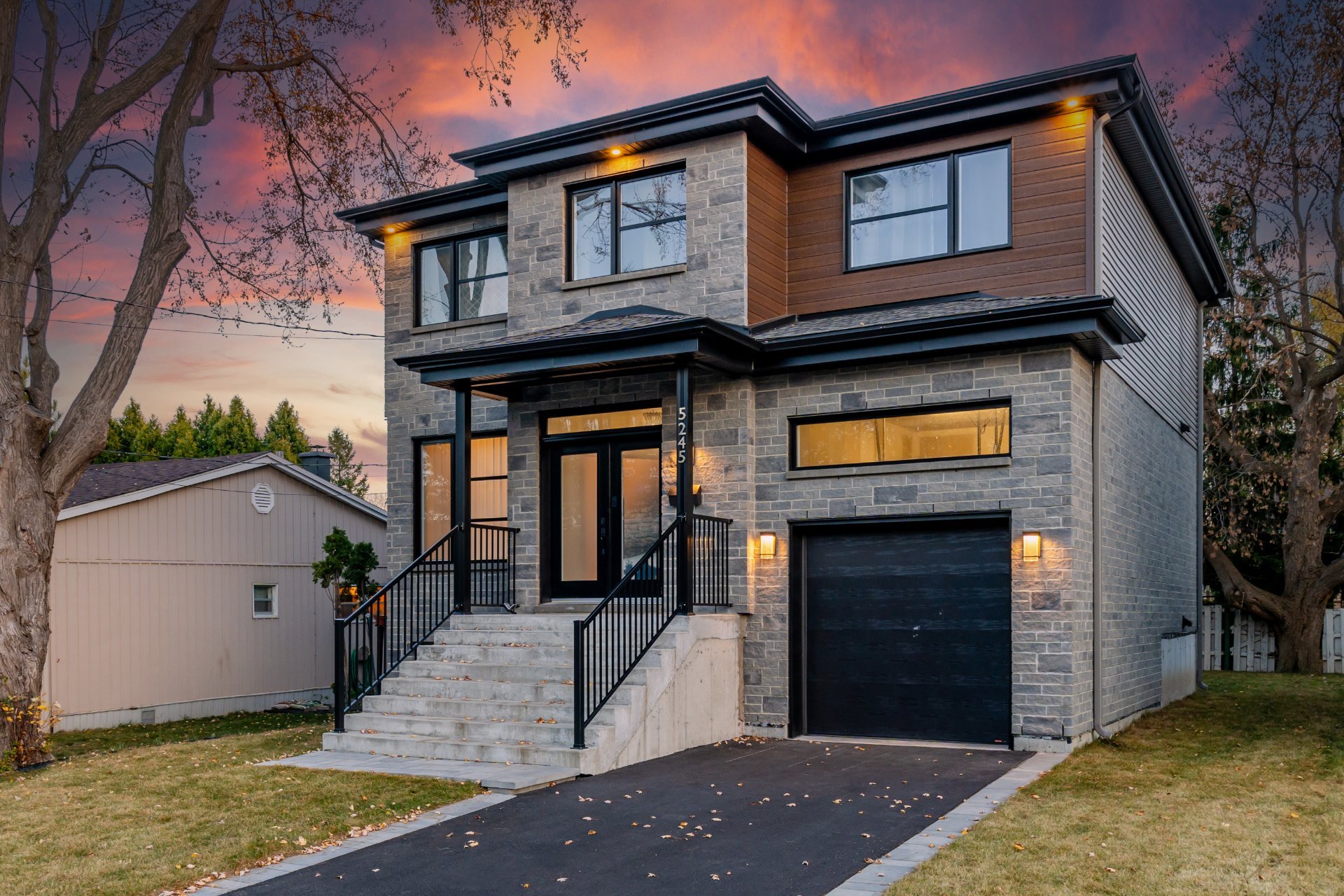
Frontage
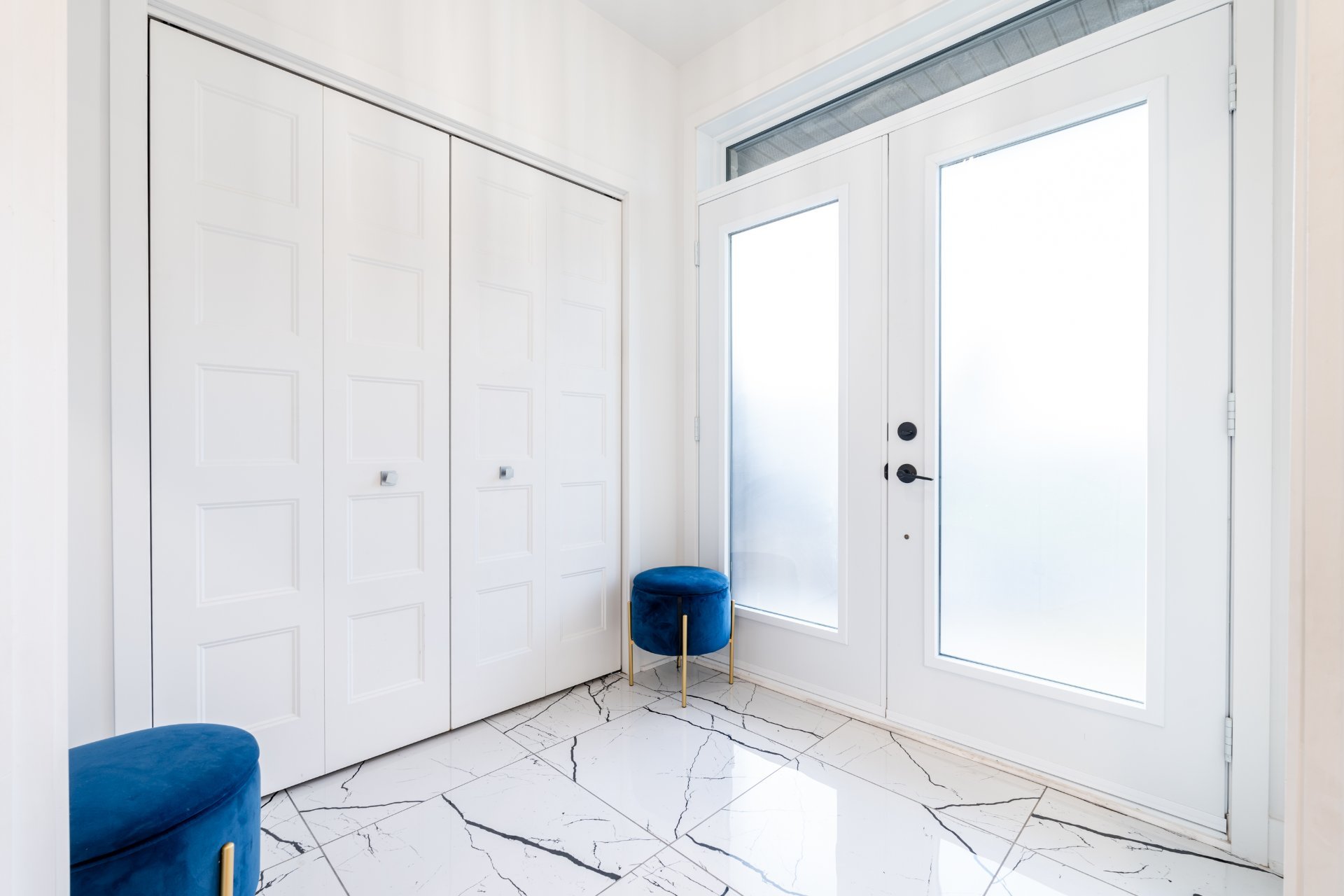
Hallway

Living room
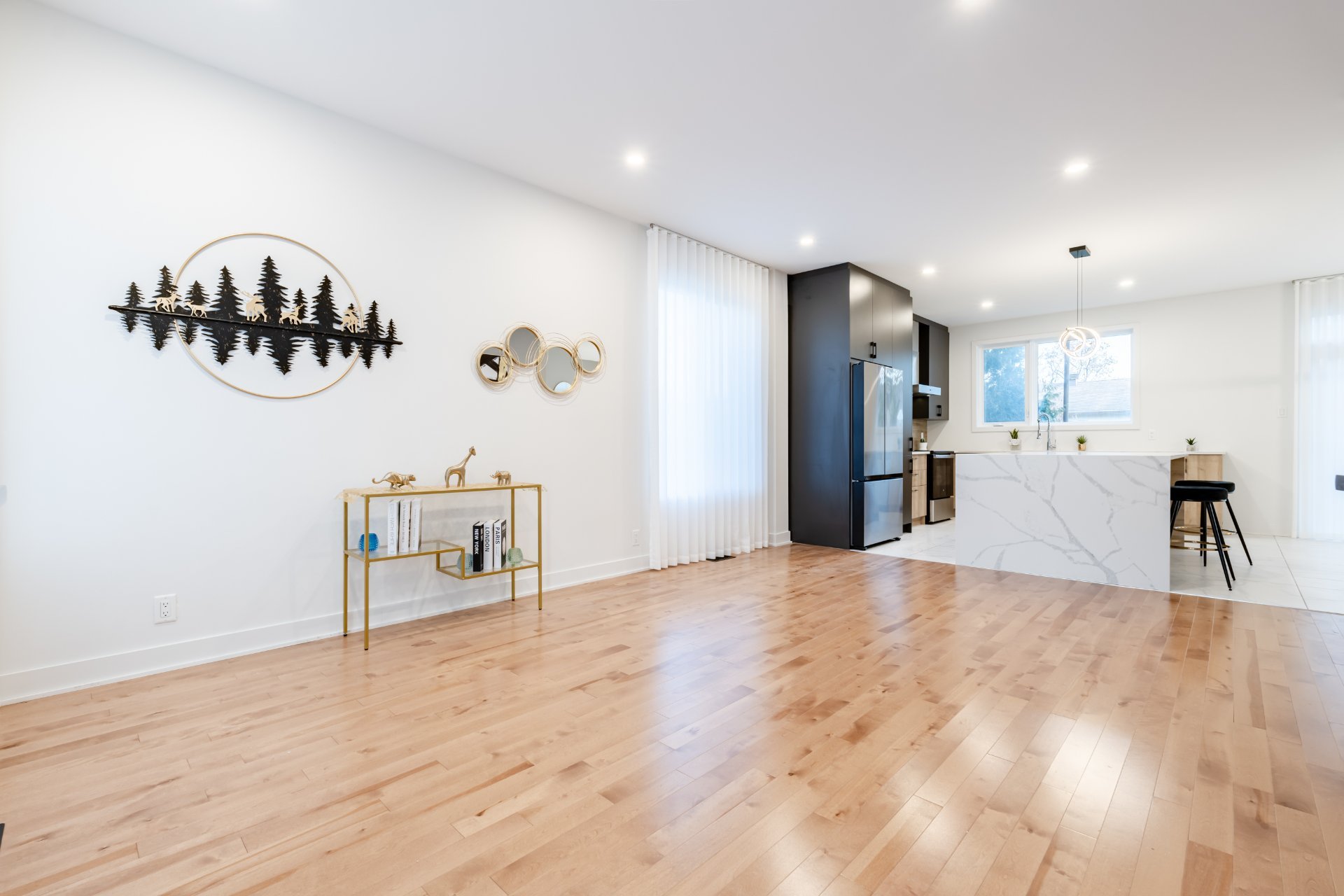
Living room

Living room

Living room
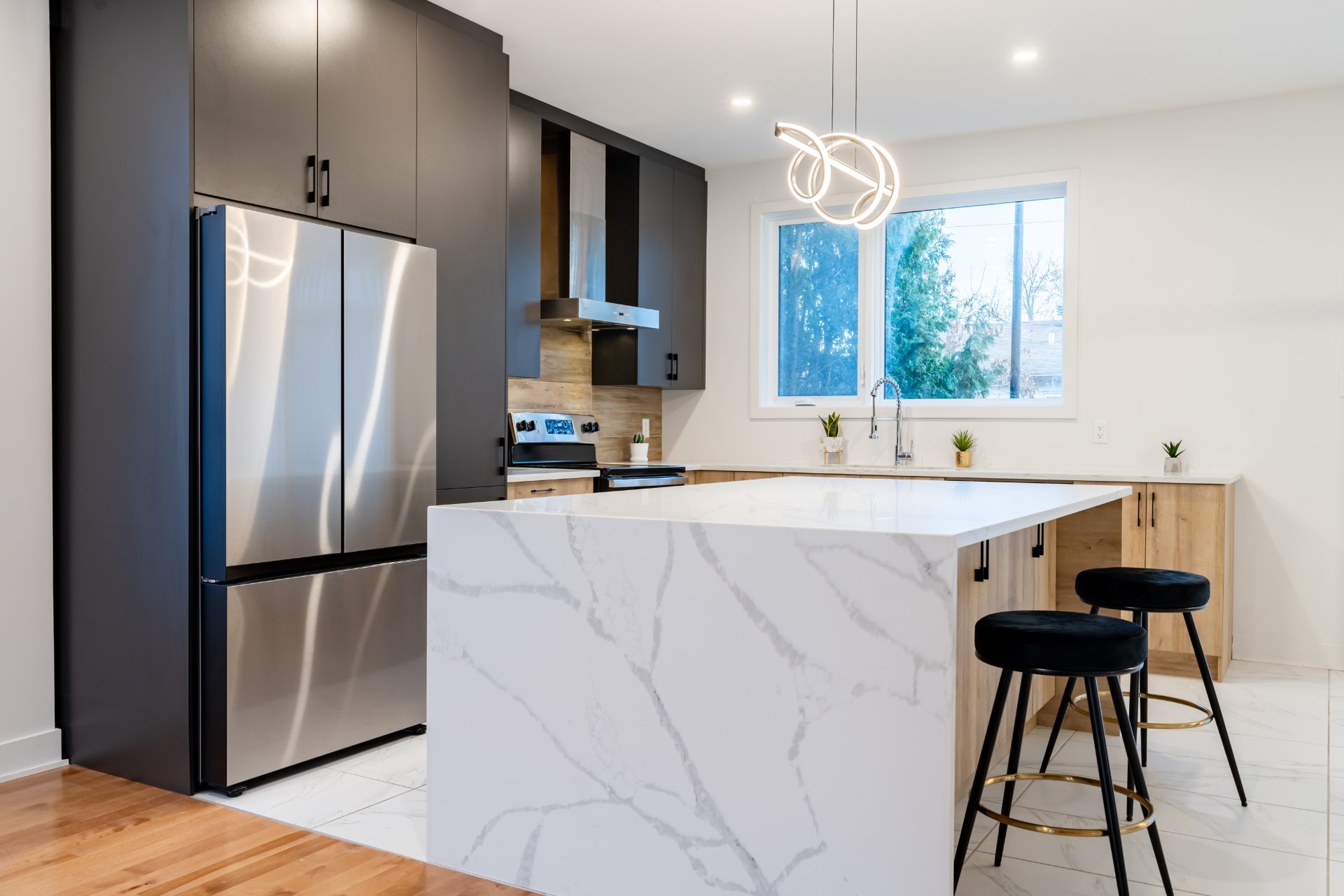
Kitchen
|
|
Description
Built in 2022 with many upgrades! With living area 2200
sft (excluding basement & garage), this Modern California
style detached house offers 4+1 bedrooms, 3+1 bathrooms,
good layout with many windows. Backyard facing south with
many natural lights.
-Upgrade thermoplastic kitchen cabinet, Huge OVERSIZE
QUARTZ countertop brings great value for the future
buyers!!!
-Master bedroom with ensuite bathrooms ( double sink) plus
freestanding bathtub & shower room, plus a huge walk in
closet with organizer ready!
All the lights are LED , with living room brand new
electrical fireplace, brand new customized curtains in the
ground floor to maximize the living comfort!
-Centralized AC/ Heating System plus air exchanger. French
drain with sump pump in the basement.
- Finished driveway, grass and landscaping.
-Prime location: 20 mins drive to downtown, 8 mins drive to
Panama REM station. 12 mins to DIX30 shopping center & REM
station.
Quick occupancy!
sft (excluding basement & garage), this Modern California
style detached house offers 4+1 bedrooms, 3+1 bathrooms,
good layout with many windows. Backyard facing south with
many natural lights.
-Upgrade thermoplastic kitchen cabinet, Huge OVERSIZE
QUARTZ countertop brings great value for the future
buyers!!!
-Master bedroom with ensuite bathrooms ( double sink) plus
freestanding bathtub & shower room, plus a huge walk in
closet with organizer ready!
All the lights are LED , with living room brand new
electrical fireplace, brand new customized curtains in the
ground floor to maximize the living comfort!
-Centralized AC/ Heating System plus air exchanger. French
drain with sump pump in the basement.
- Finished driveway, grass and landscaping.
-Prime location: 20 mins drive to downtown, 8 mins drive to
Panama REM station. 12 mins to DIX30 shopping center & REM
station.
Quick occupancy!
Inclusions: All appliances(Fridge, Stove, Dishwasher, Washer, Dryer), All lighting fixture, customized curtains on the ground floor, curtain rods on the second floor, electrical fireplace in the dining room, central AC/Heating system, Air Exchanger, garage opener
Exclusions : All items not mentioned on the inclusion list will be excluded
| BUILDING | |
|---|---|
| Type | Two or more storey |
| Style | Detached |
| Dimensions | 35.4x31.6 P |
| Lot Size | 3800 PC |
| EXPENSES | |
|---|---|
| Municipal Taxes (2025) | $ 5495 / year |
| School taxes (2024) | $ 534 / year |
|
ROOM DETAILS |
|||
|---|---|---|---|
| Room | Dimensions | Level | Flooring |
| Kitchen | 11.0 x 12.7 P | Ground Floor | Ceramic tiles |
| Kitchen | 11.0 x 12.7 P | Ground Floor | Ceramic tiles |
| Living room | 14.0 x 18.3 P | Ground Floor | Wood |
| Living room | 14.0 x 18.3 P | Ground Floor | Wood |
| Dining room | 11.9 x 12.10 P | Ground Floor | Ceramic tiles |
| Dining room | 11.9 x 12.10 P | Ground Floor | Ceramic tiles |
| Washroom | 11.9 x 5.8 P | Ground Floor | Ceramic tiles |
| Washroom | 11.9 x 5.8 P | Ground Floor | Ceramic tiles |
| Primary bedroom | 14.4 x 14.4 P | 2nd Floor | Wood |
| Primary bedroom | 14.4 x 14.4 P | 2nd Floor | Wood |
| Bathroom | 10.0 x 7.0 P | 2nd Floor | Ceramic tiles |
| Bathroom | 10.0 x 7.0 P | 2nd Floor | Ceramic tiles |
| Walk-in closet | 8.10 x 7.10 P | 2nd Floor | Wood |
| Walk-in closet | 8.10 x 7.10 P | 2nd Floor | Wood |
| Bedroom | 11.4 x 13.2 P | 2nd Floor | Wood |
| Bedroom | 11.4 x 13.2 P | 2nd Floor | Wood |
| Bedroom | 11.5 x 10.8 P | 2nd Floor | Wood |
| Bedroom | 11.5 x 10.8 P | 2nd Floor | Wood |
| Bedroom | 10.8 x 10.8 P | 2nd Floor | Wood |
| Bedroom | 10.8 x 10.8 P | 2nd Floor | Wood |
| Bathroom | 10.1 x 5.0 P | 2nd Floor | Ceramic tiles |
| Bathroom | 10.1 x 5.0 P | 2nd Floor | Ceramic tiles |
| Family room | 13.10 x 18.7 P | Basement | Floating floor |
| Family room | 13.10 x 18.7 P | Basement | Floating floor |
| Bedroom | 11.3 x 9.11 P | Basement | Floating floor |
| Bedroom | 11.3 x 9.11 P | Basement | Floating floor |
| Bathroom | 5.0 x 8.0 P | Basement | Ceramic tiles |
| Bathroom | 5.0 x 8.0 P | Basement | Ceramic tiles |
|
CHARACTERISTICS |
|
|---|---|
| Landscaping | Patio |
| Heating system | Air circulation |
| Water supply | Municipality |
| Heating energy | Electricity |
| Windows | PVC |
| Garage | Heated, Fitted, Single width |
| Proximity | Highway, Cegep, Hospital, Park - green area, Elementary school, High school, Public transport, University, Bicycle path, Alpine skiing, Daycare centre, Réseau Express Métropolitain (REM) |
| Available services | Fire detector |
| Basement | Finished basement |
| Parking | Outdoor, Garage |
| Sewage system | Municipal sewer |
| Roofing | Asphalt shingles |
| Zoning | Residential |
| Equipment available | Ventilation system, Central air conditioning, Central heat pump |