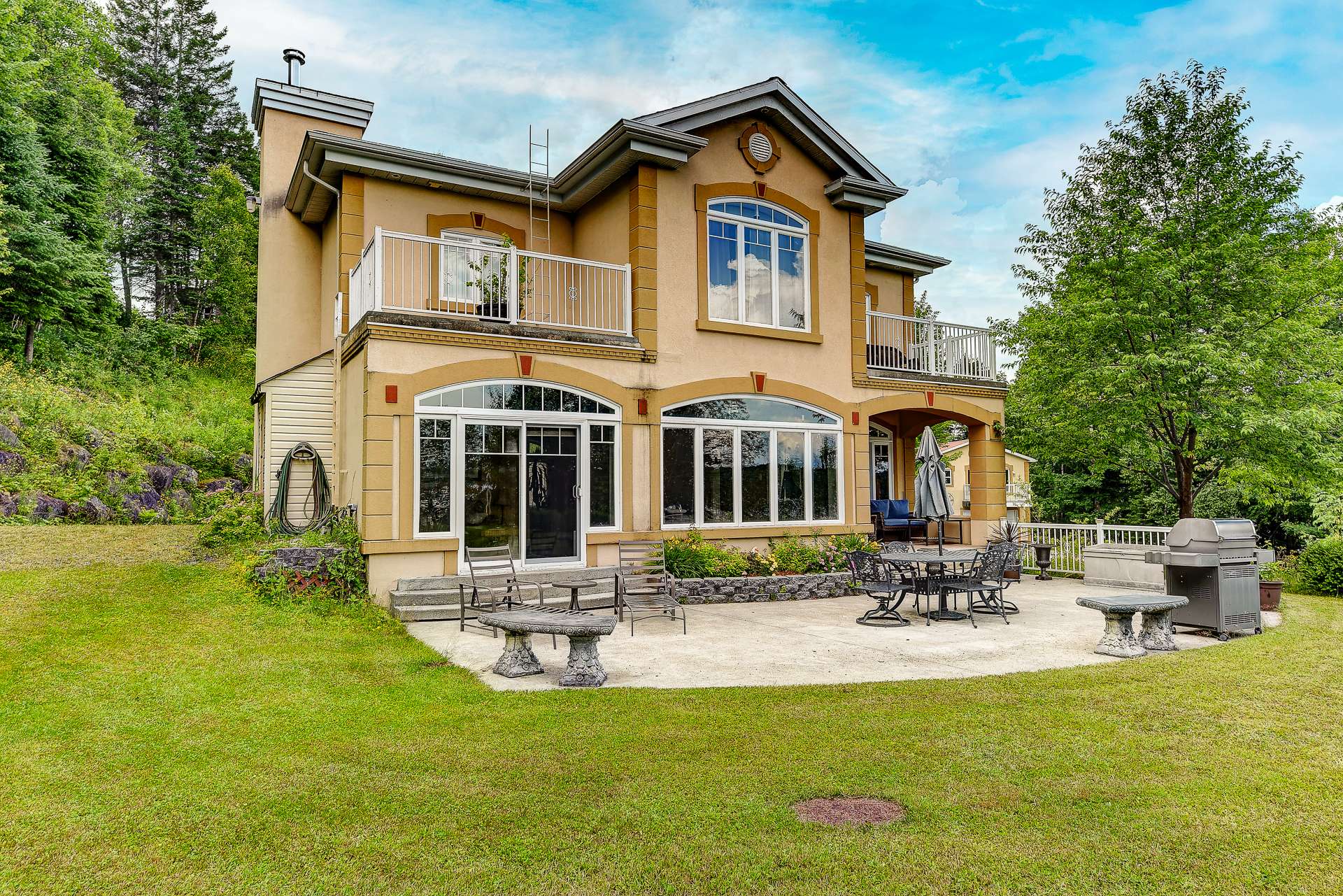523 Ch. de la Rivière Bergeron, Piopolis, QC J0Y1H0 $1,599,000

Back facade

Frontage

Frontage

Frontage

Back facade

Back facade

Staircase

Hallway

Hallway
|
|
Description
Welcome to 523 Chemin de la Rivière-Bergeron in Piopolis, located on the shores of Lac Mégantic. This property, nestled on a plot offering stunning views of the lake, was built to high construction standards (NUDURA). It features heated floors throughout powered by a Geothermal system, 4 bedrooms, 2 full bathrooms, and both attached and detached garages. The latter includes a loft on the 2nd floor, perfect for extended guest stays. Astronomy enthusiast? Enjoy the region's most beautiful starry skies thanks to nearby Mont-Mégantic National Park. Waterfront lot with dock included!
Inclusions: Everything included (indoor/outdoor furniture, plants, tools, dishes, decoration, household appliances).
Exclusions : Personal effects, and things the buyers won't want.
| BUILDING | |
|---|---|
| Type | Two or more storey |
| Style | Detached |
| Dimensions | 0x0 |
| Lot Size | 4096 MC |
| EXPENSES | |
|---|---|
| Energy cost | $ 2027 / year |
| Municipal Taxes (2024) | $ 4332 / year |
| School taxes (2023) | $ 457 / year |
|
ROOM DETAILS |
|||
|---|---|---|---|
| Room | Dimensions | Level | Flooring |
| N/A | |||
|
CHARACTERISTICS |
|
|---|---|
| Basement | 6 feet and over, Finished basement, Separate entrance |
| Bathroom / Washroom | Adjoining to primary bedroom, Seperate shower |
| Siding | Aggregate |
| Water supply | Artesian well |
| Roofing | Asphalt shingles |
| Garage | Attached, Detached, Heated |
| Equipment available | Electric garage door, Furnished, Ventilation system |
| Heating energy | Electricity, Other |
| Window type | French window, Tilt and turn |
| Parking | Garage, Outdoor |
| Hearth stove | Gaz fireplace, Wood fireplace |
| View | Mountain, Panoramic, Water |
| Driveway | Not Paved |
| Energy efficiency | Novoclimat certification |
| Foundation | Poured concrete |
| Sewage system | Purification field, Septic tank |
| Zoning | Residential |
| Topography | Sloped |
| Distinctive features | Water access |
| Cupboard | Wood |