52 Rue de la Rivelaine, Notre-Dame-de-l'Île-Perrot, QC J7V8N9 $1,149,900
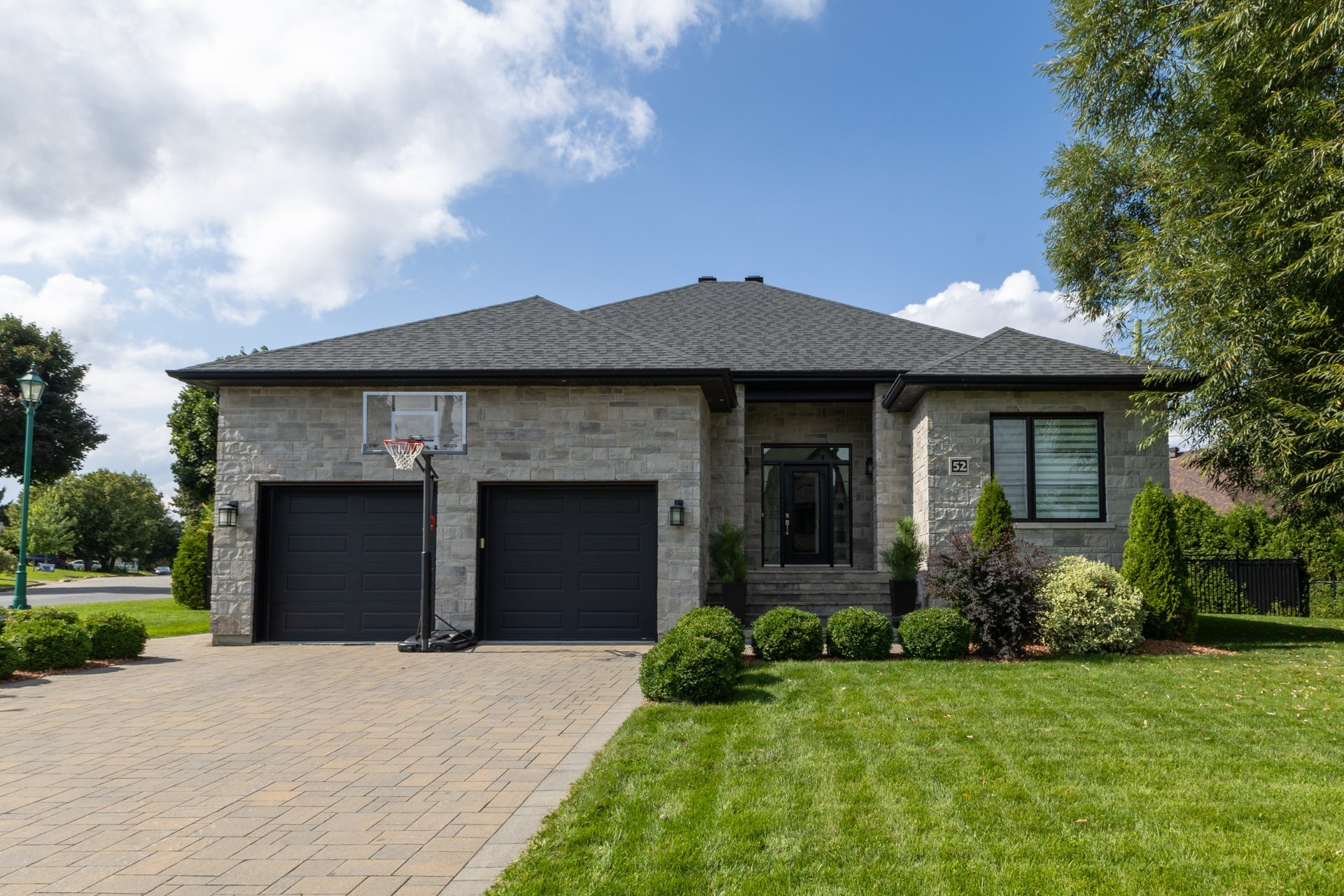
Frontage

Backyard
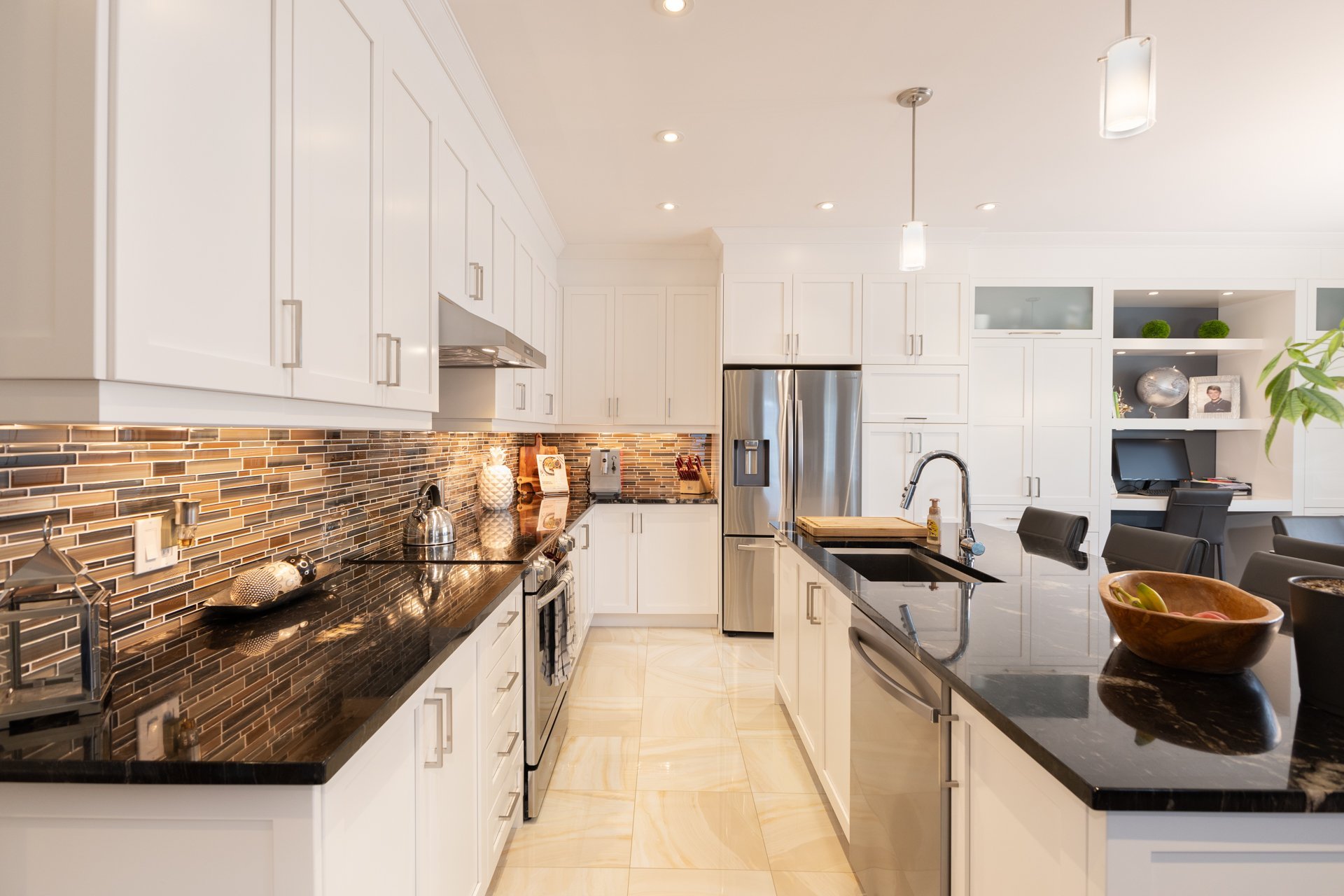
Kitchen
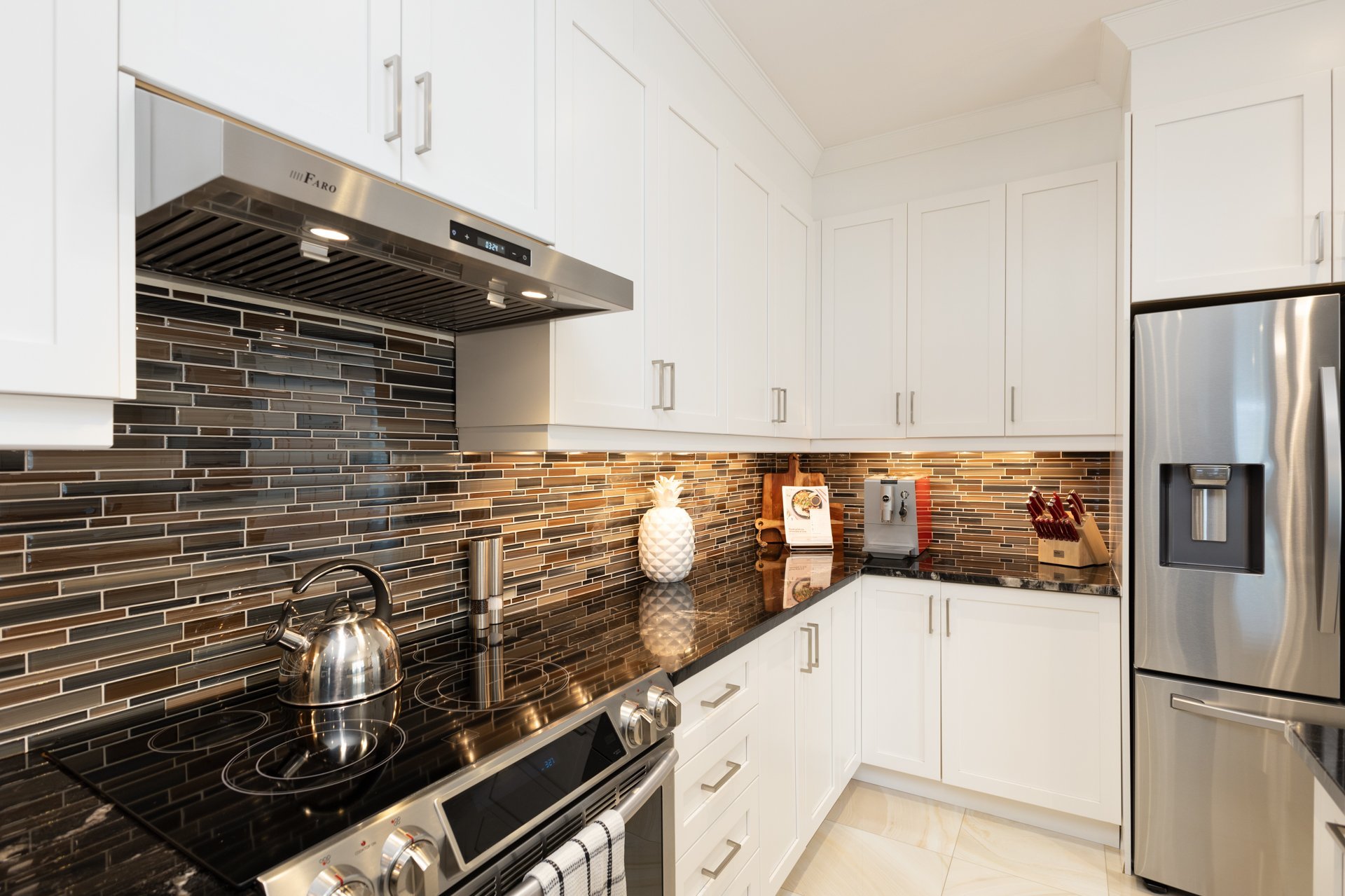
Kitchen
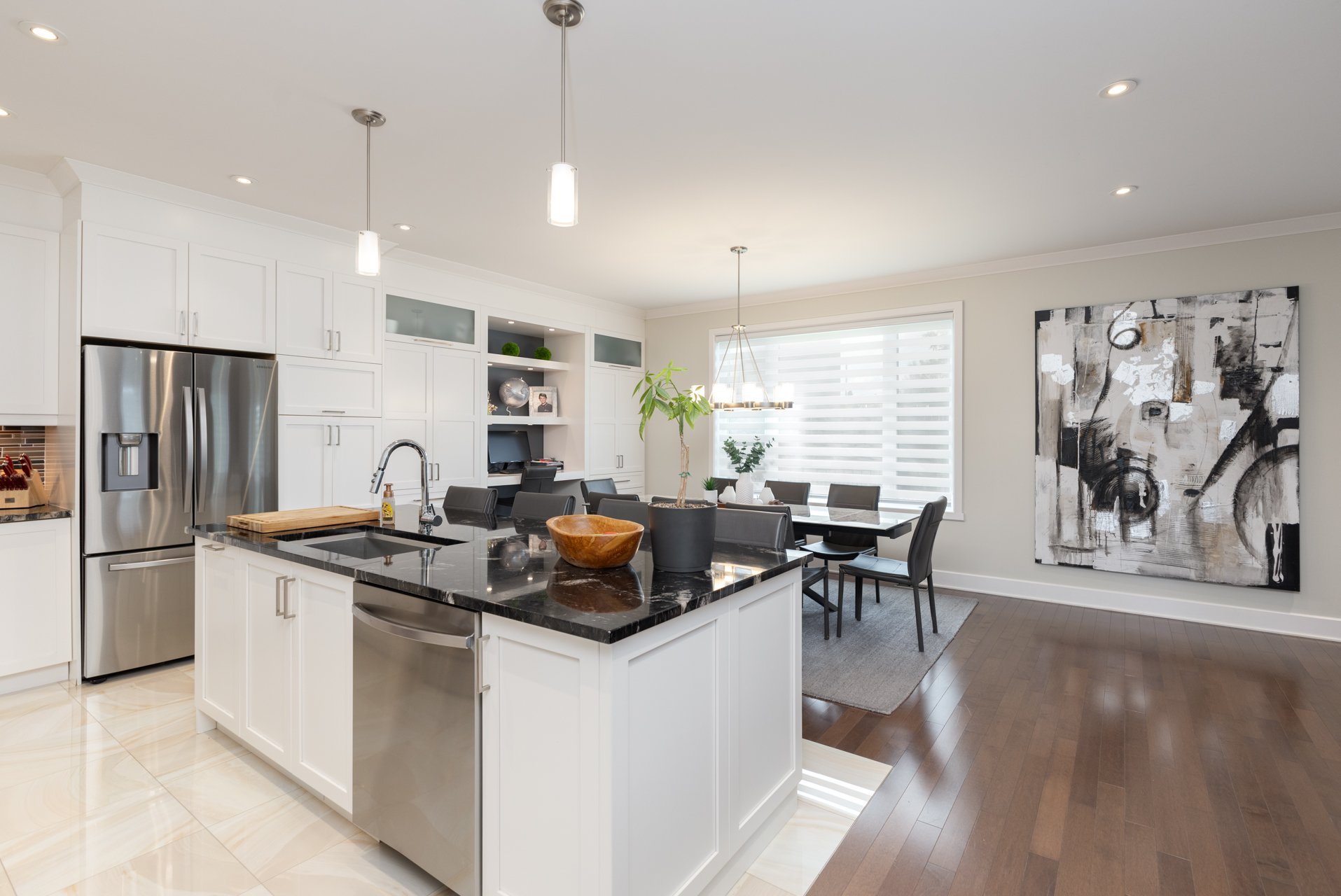
Kitchen
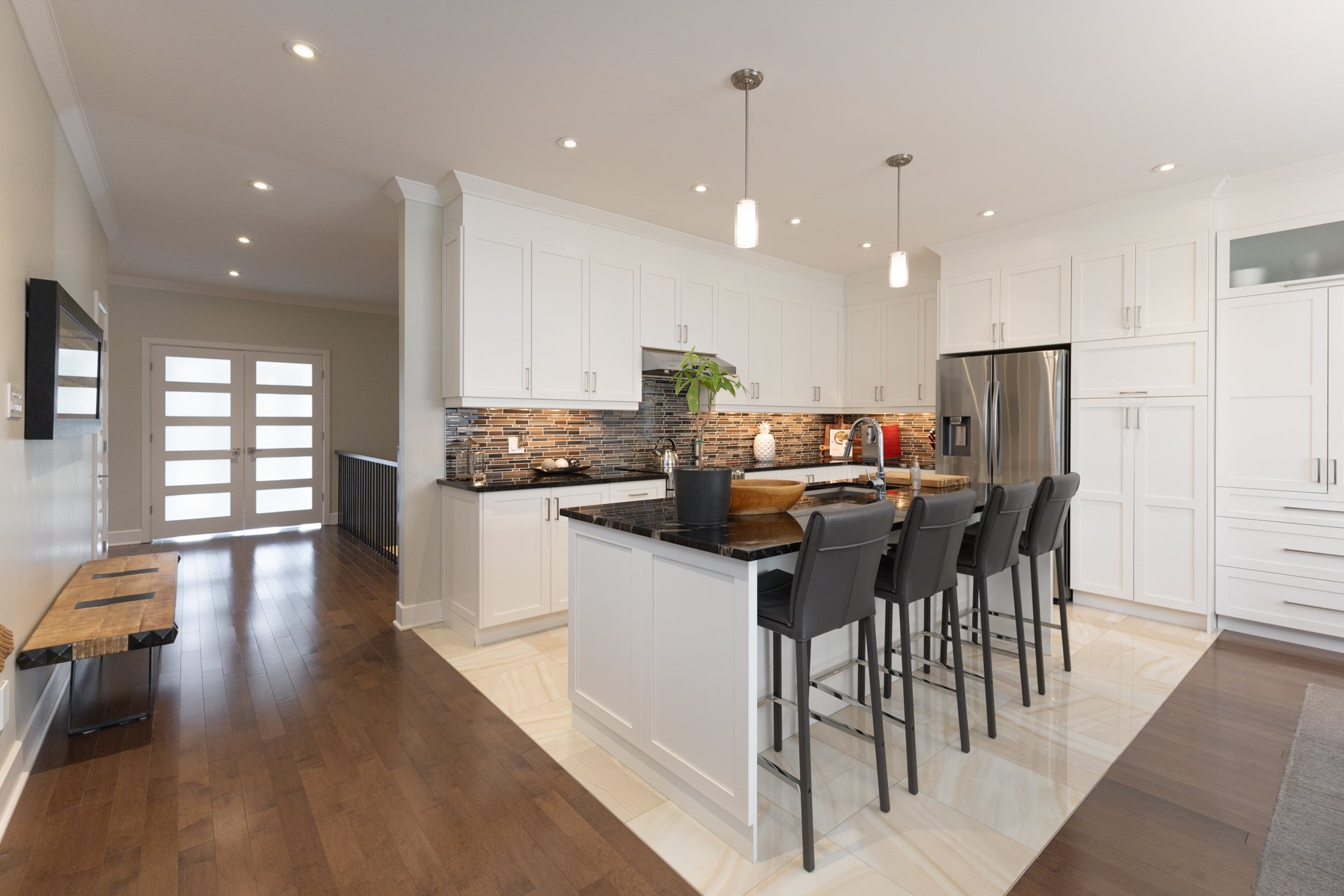
Kitchen
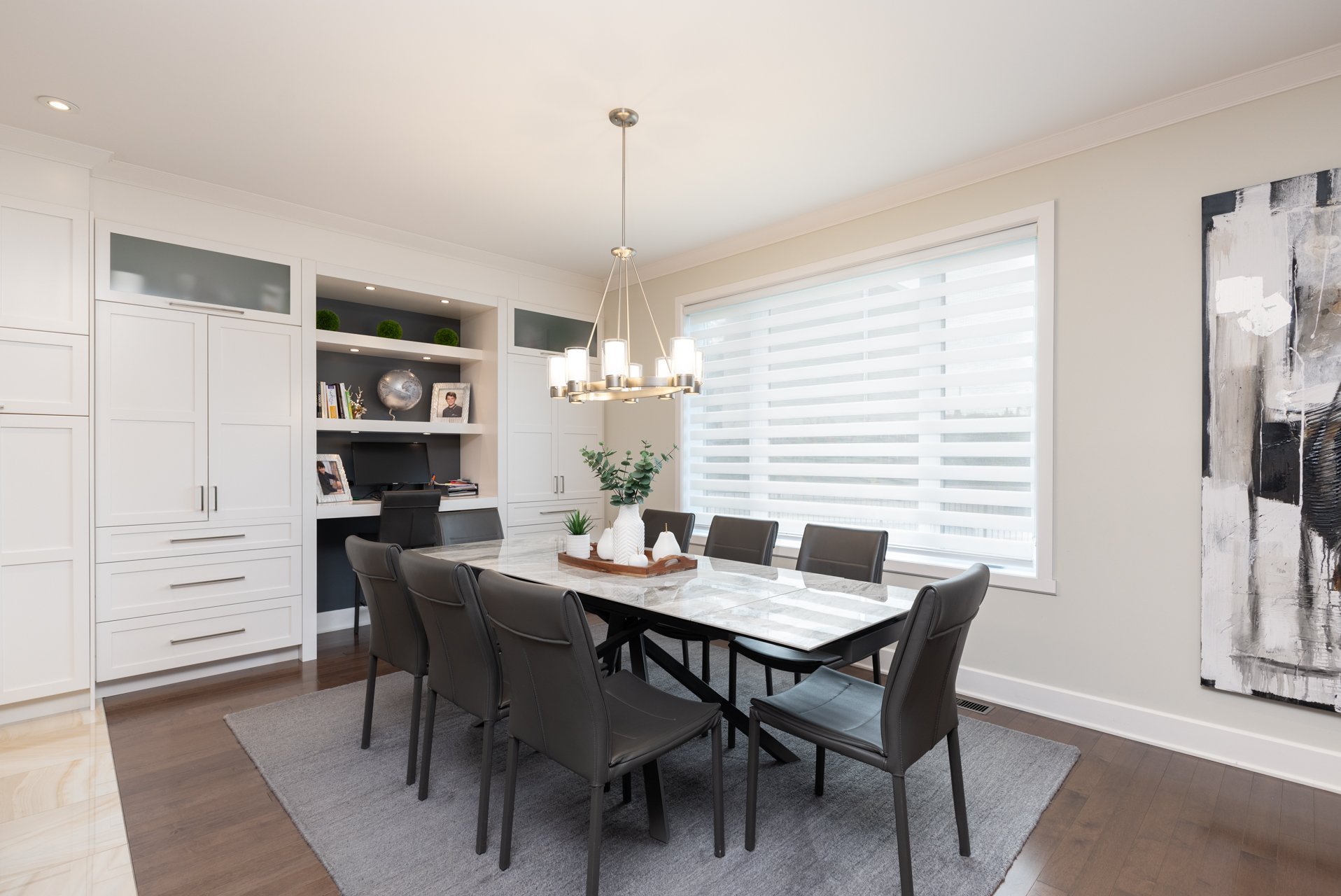
Dining room
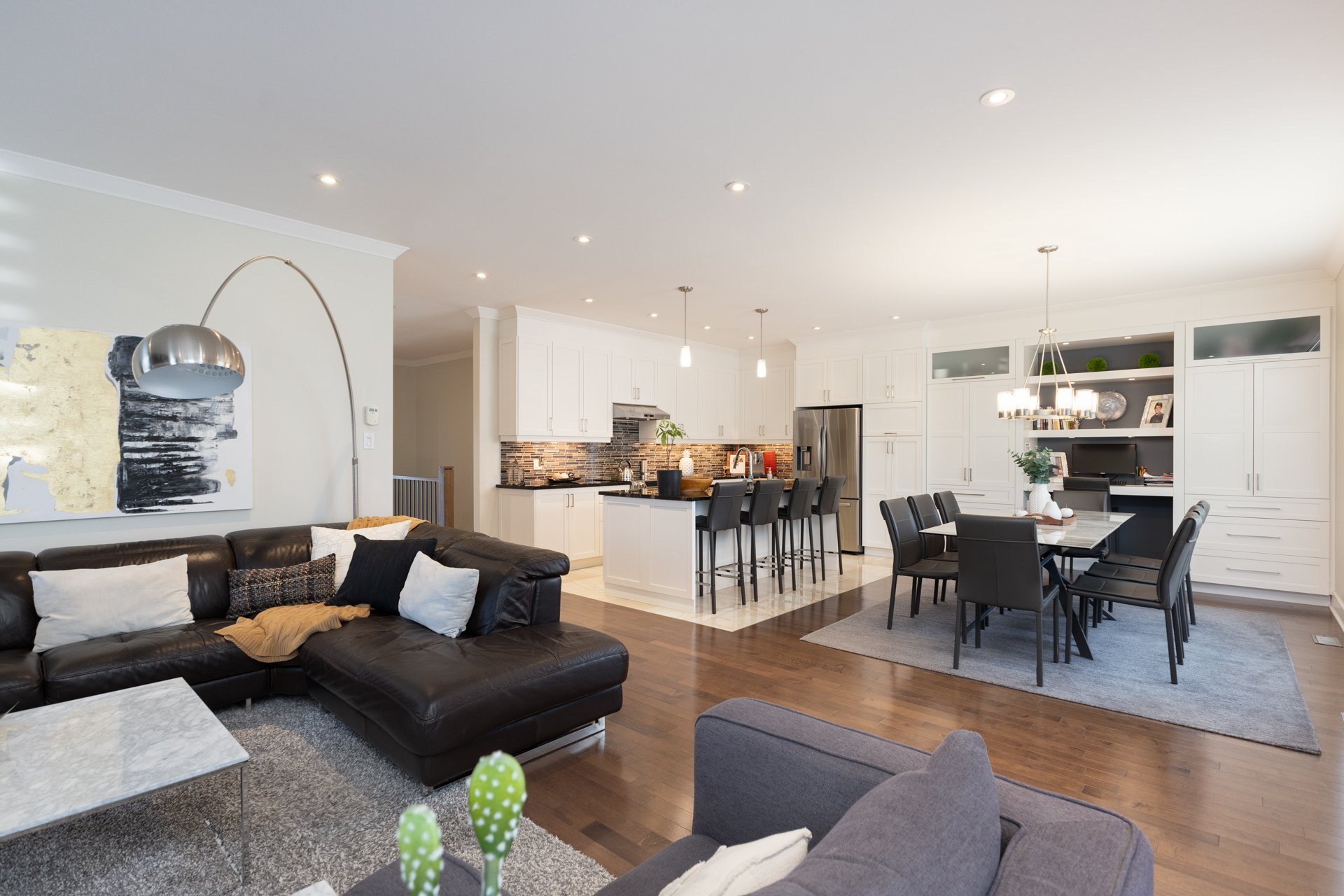
Kitchen
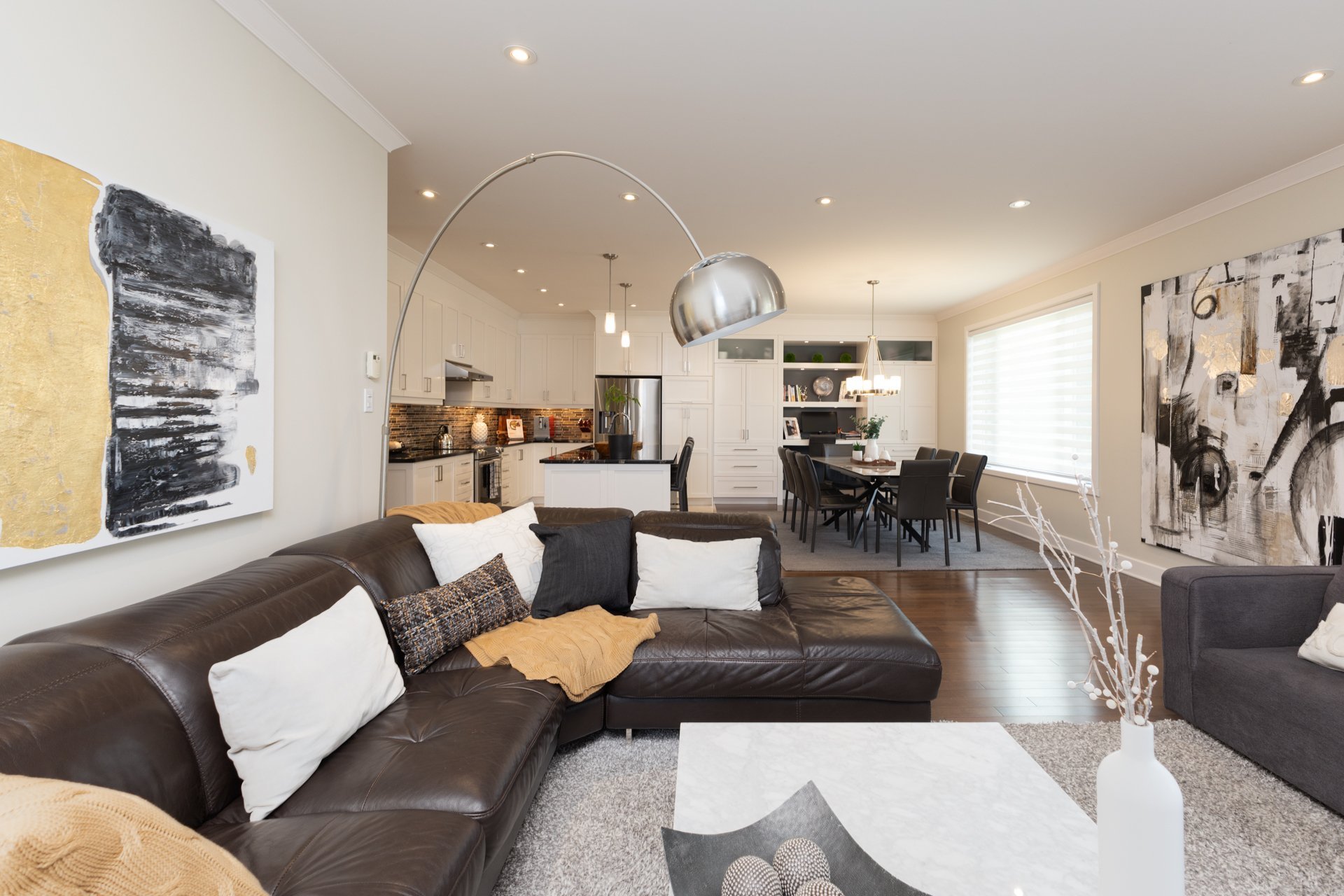
Library
|
|
Sold
Description
Stunning contemporary open-plan 3+2 bedroom bungalow. Lots of high-end extras. Impressive kitchen with center island perfect for entertaining. 9" ceilings and hardwood floors throughout. Three impeccable full bathrooms. Luxury garage. Dream backyard. Meticulously maintained property.
Additions that have been made over the years:
Beautiful cozy Outdoor stone-gas fireplace integrated to
the patio. Custom Blinds around the patio for privacy.
Addition of built-in cabinets in the dining room to add
more chicness as well as for more storage.
Wood panel wall was added in master bedroom to add warmth
style.
Epoxy was added to the garage floors and panels to the
walls. As well as a Bike lift to add more space for storage.
Wet Bar was cleverly thought out for a perfect nook in
basement for entertaining.
An addition of a sink was added in laundry room for
practicality.
Come discover the many extras that were carefully thought
out in this perfect property.
Beautiful cozy Outdoor stone-gas fireplace integrated to
the patio. Custom Blinds around the patio for privacy.
Addition of built-in cabinets in the dining room to add
more chicness as well as for more storage.
Wood panel wall was added in master bedroom to add warmth
style.
Epoxy was added to the garage floors and panels to the
walls. As well as a Bike lift to add more space for storage.
Wet Bar was cleverly thought out for a perfect nook in
basement for entertaining.
An addition of a sink was added in laundry room for
practicality.
Come discover the many extras that were carefully thought
out in this perfect property.
Inclusions: Light fixtures, Dishwasher, Spa, Cabanon, In-ground salt-heated pool, Irrigation system, Heat pump, 2 electric garage door openers, Interior blinds & exterior blinds (patio), Central Vacuum. Built-in cabinets in dining room. Bar & cabinet in basement. Electric freight elevator in garage.
Exclusions : Workbench and cupboard in the garage with all the hooks and baskets on the garage walls.
| BUILDING | |
|---|---|
| Type | Bungalow |
| Style | Detached |
| Dimensions | 55x49 P |
| Lot Size | 13588 PC |
| EXPENSES | |
|---|---|
| Water taxes (2023) | $ 424 / year |
| Municipal Taxes (2023) | $ 5210 / year |
| School taxes (2023) | $ 637 / year |
|
ROOM DETAILS |
|||
|---|---|---|---|
| Room | Dimensions | Level | Flooring |
| Living room | 16.11 x 13.4 P | Ground Floor | Wood |
| Dining room | 14.3 x 10.5 P | Ground Floor | Wood |
| Kitchen | 14.8 x 10.7 P | Ground Floor | Ceramic tiles |
| Primary bedroom | 18.2 x 13.10 P | Ground Floor | Wood |
| Bathroom | 12.2 x 8.4 P | Ground Floor | Ceramic tiles |
| Bedroom | 14 x 10.6 P | Ground Floor | Wood |
| Bedroom | 11.6 x 10.7 P | Ground Floor | Wood |
| Bathroom | 8.8 x 6.8 P | Ground Floor | Ceramic tiles |
| Laundry room | 7.11 x 6.9 P | Ground Floor | Ceramic tiles |
| Hallway | 6.9 x 5.8 P | Ground Floor | Ceramic tiles |
| Bedroom | 11 x 11 P | Basement | Wood |
| Playroom | 24.10 x 19 P | Basement | Wood |
| Family room | 23 x 31.10 P | Basement | Wood |
| Bedroom | 11 x 11 P | Basement | Wood |
| Storage | 10 x 9 P | Basement | Wood |
| Other | 13 x 15 P | Basement | Wood |
| Other | 10 x 6 P | Basement | Wood |
|
CHARACTERISTICS |
|
|---|---|
| Driveway | Double width or more, Asphalt |
| Landscaping | Fenced, Land / Yard lined with hedges, Landscape |
| Cupboard | Wood |
| Heating system | Air circulation |
| Water supply | Municipality |
| Heating energy | Electricity |
| Foundation | Poured concrete |
| Hearth stove | Gaz fireplace |
| Garage | Double width or more, Fitted |
| Siding | Brick |
| Pool | Heated, Inground |
| Proximity | Highway, Golf, Park - green area, Elementary school, High school, Public transport, Bicycle path, Daycare centre |
| Bathroom / Washroom | Adjoining to primary bedroom, Seperate shower |
| Basement | 6 feet and over, Finished basement |
| Parking | Outdoor, Garage |
| Sewage system | Municipal sewer |
| Roofing | Asphalt shingles |
| Zoning | Residential |