5175 Rue Jeanne Mance, Montréal (Le Plateau-Mont-Royal), QC H2V4K2 $699,000
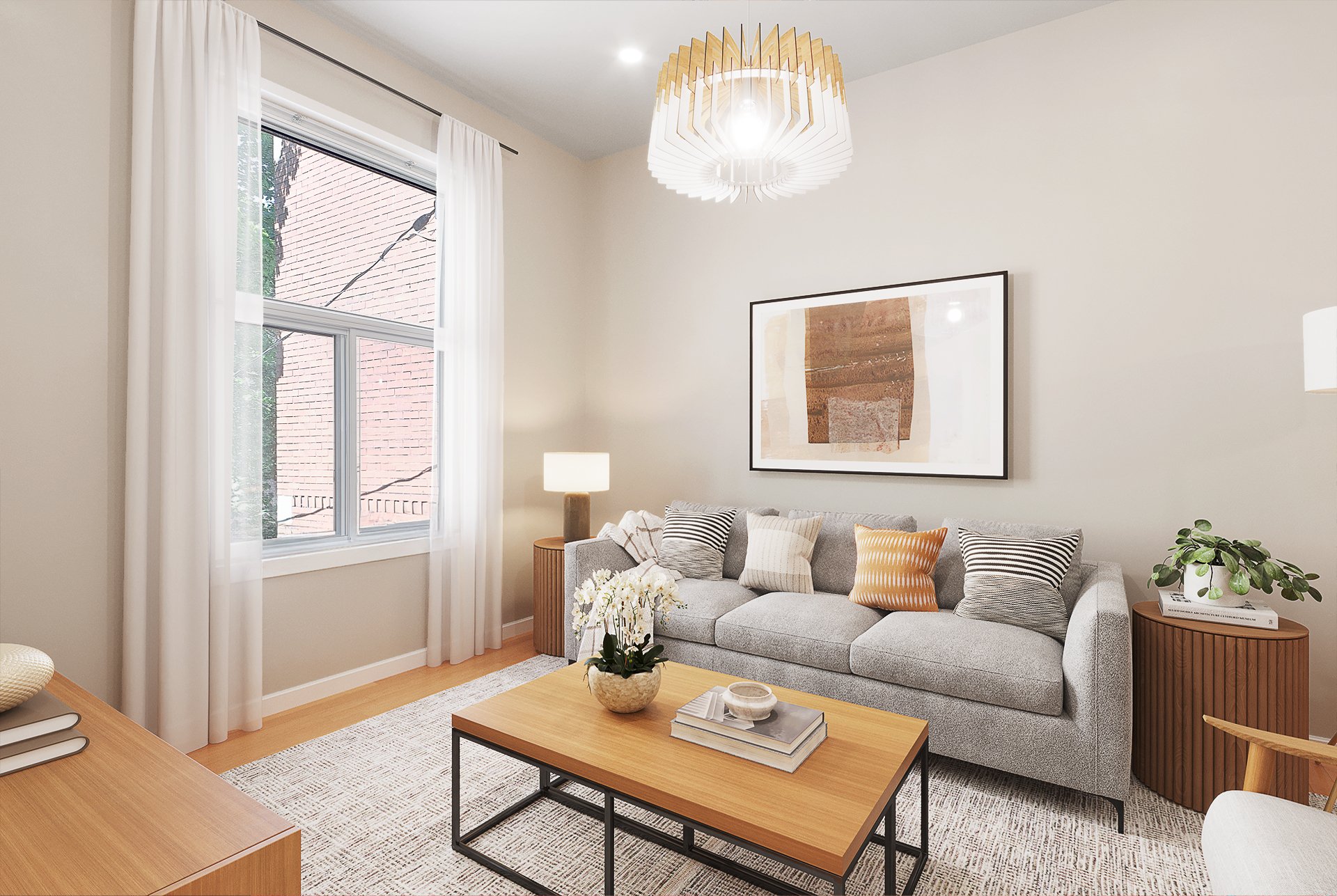
Living room
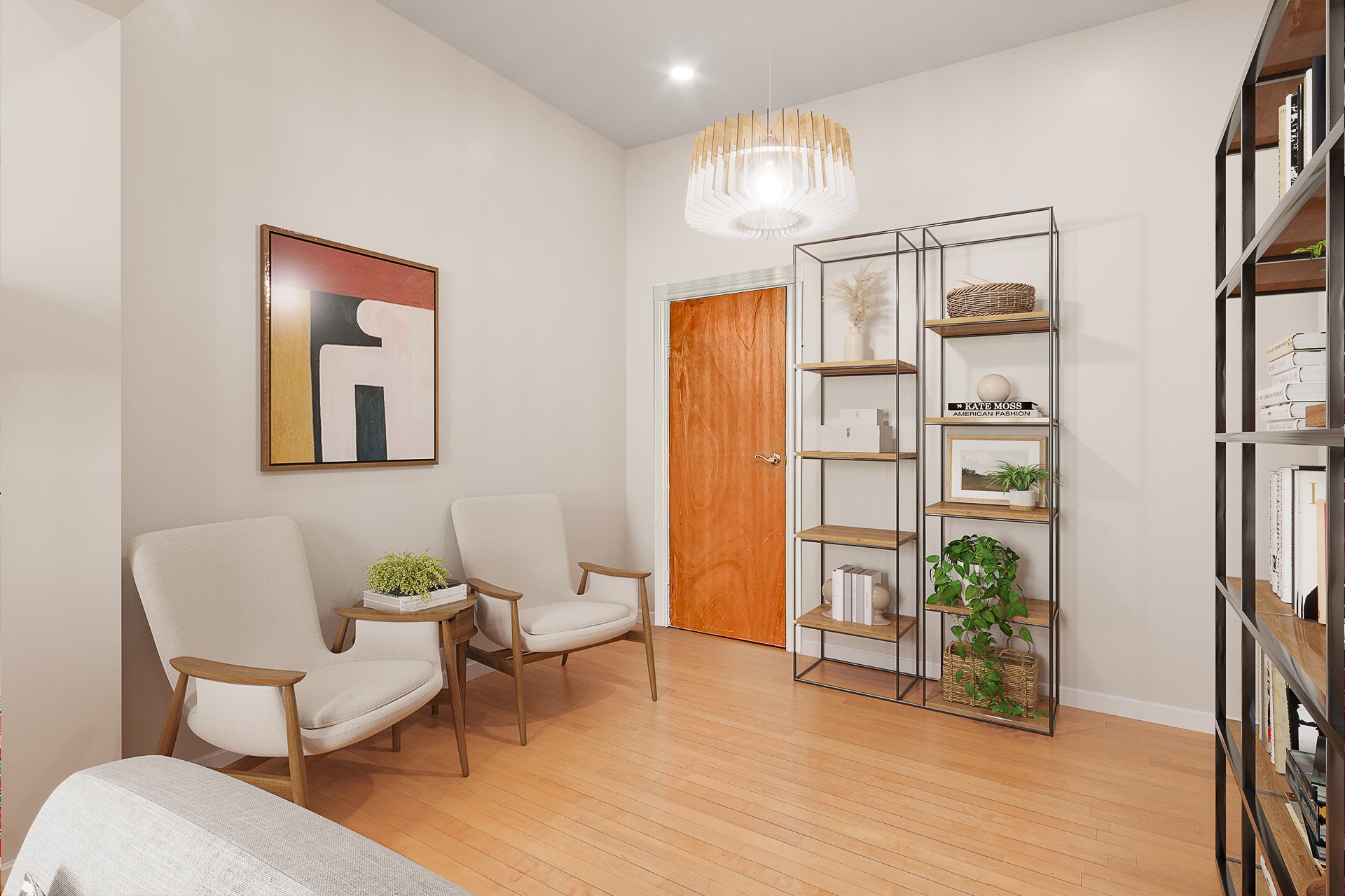
Living room
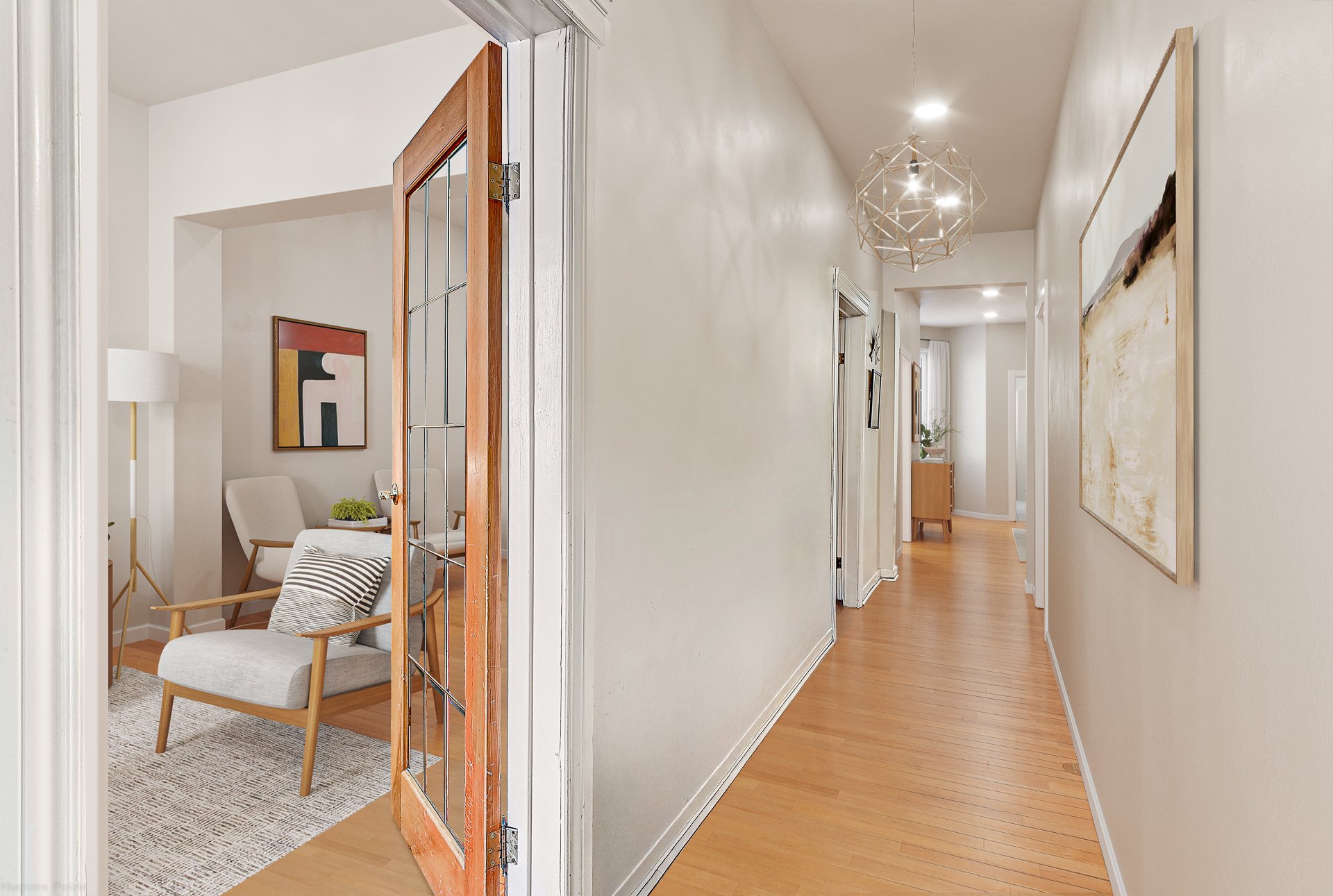
Corridor
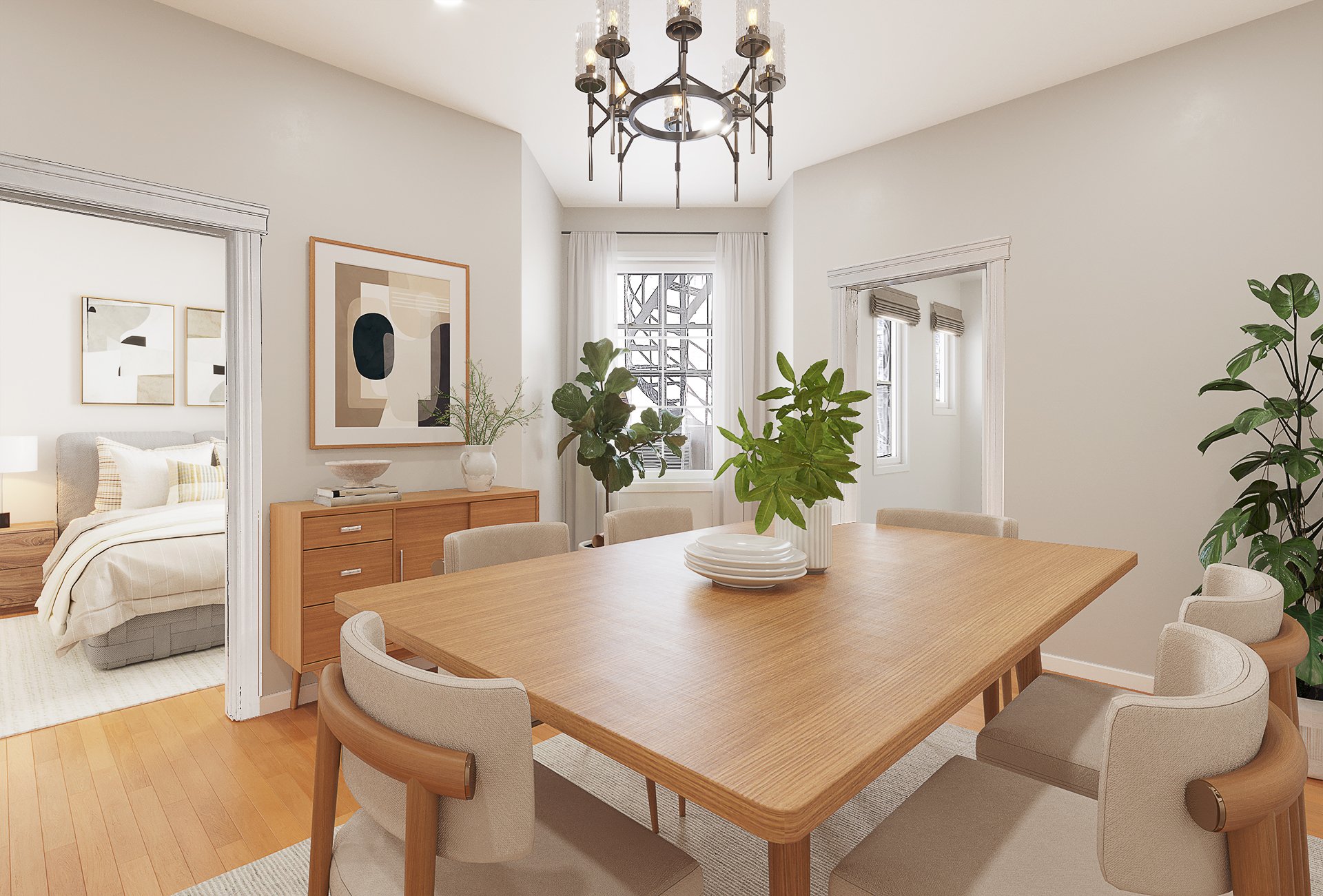
Dining room
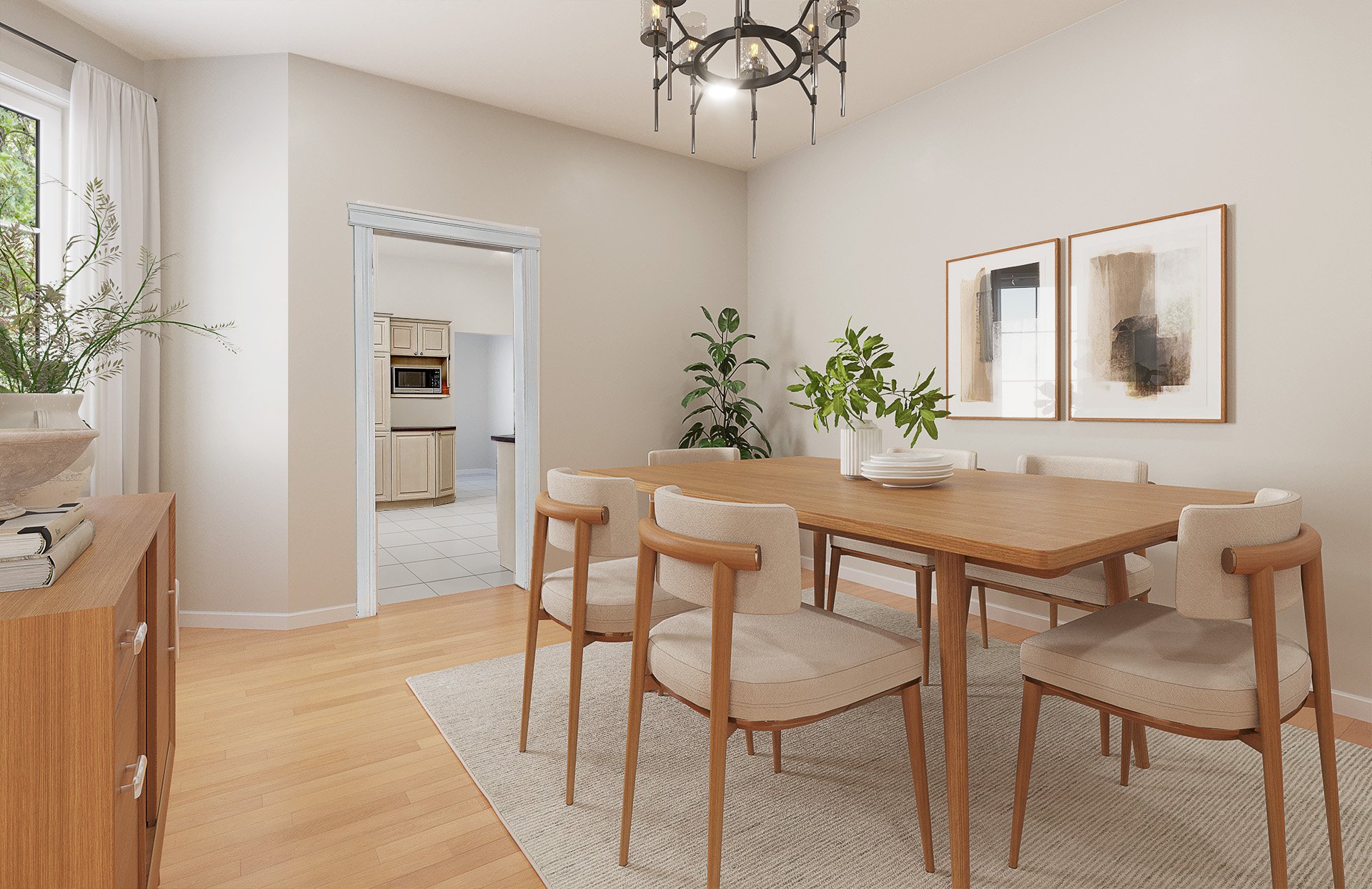
Dining room
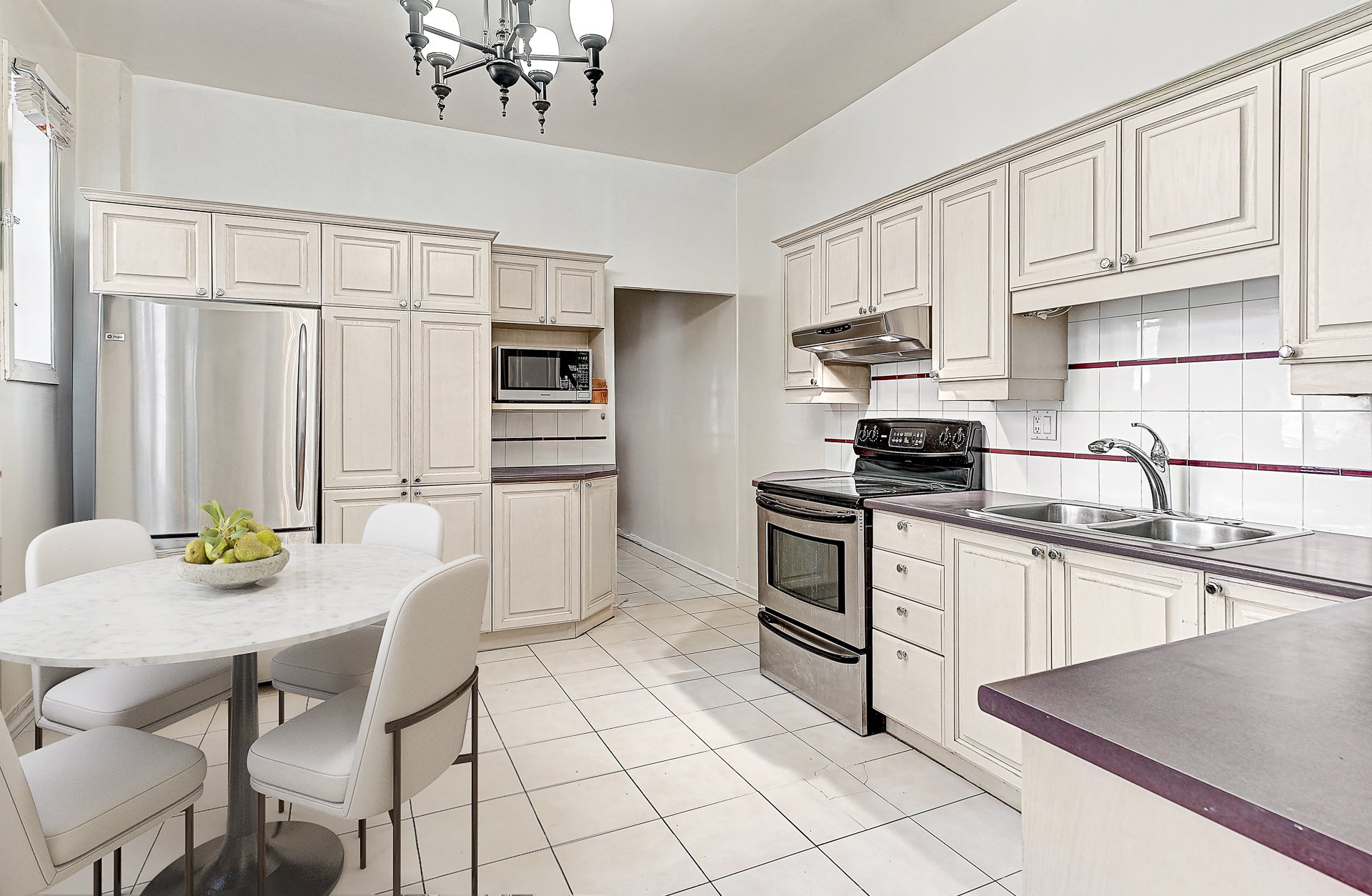
Kitchen
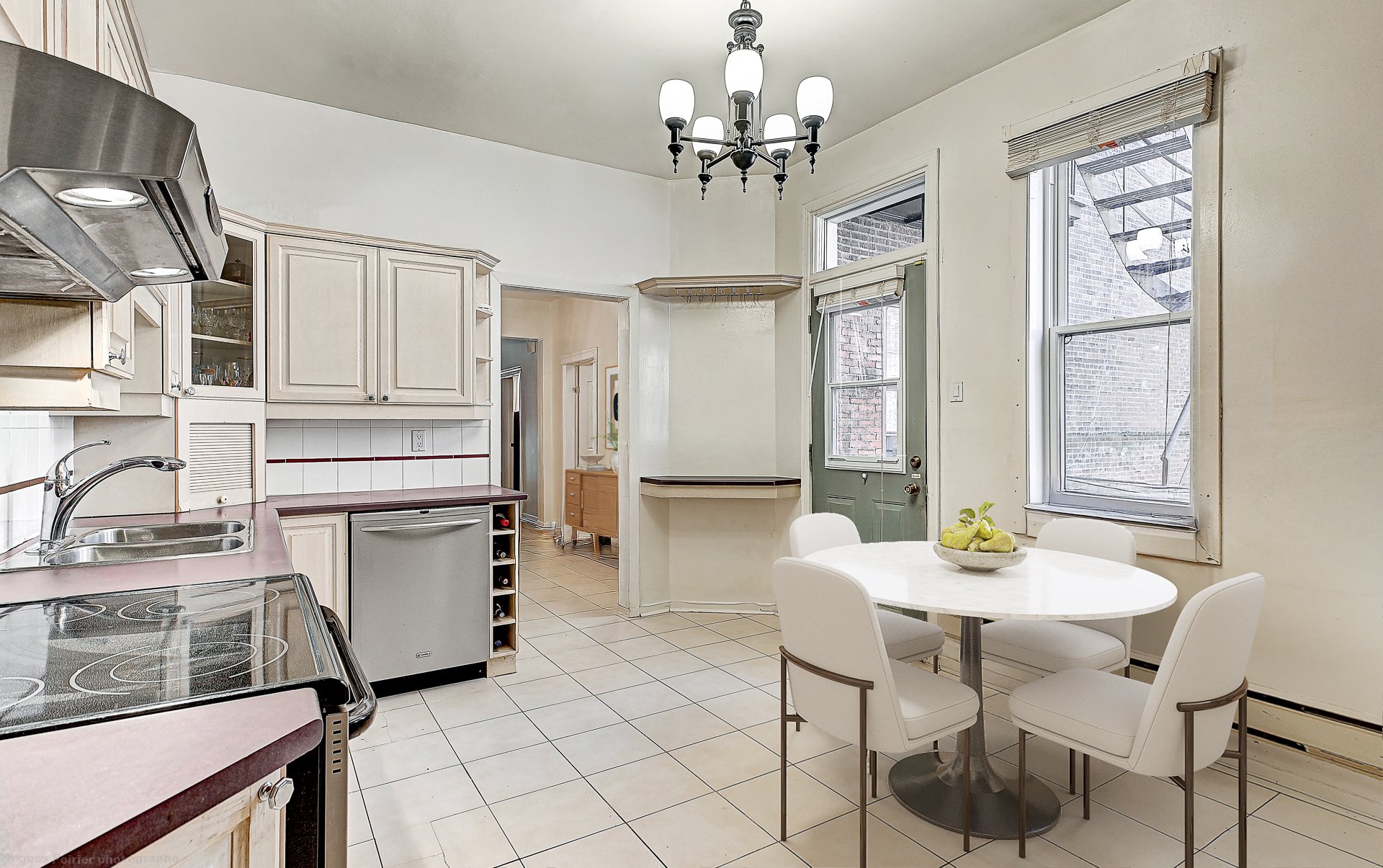
Kitchen
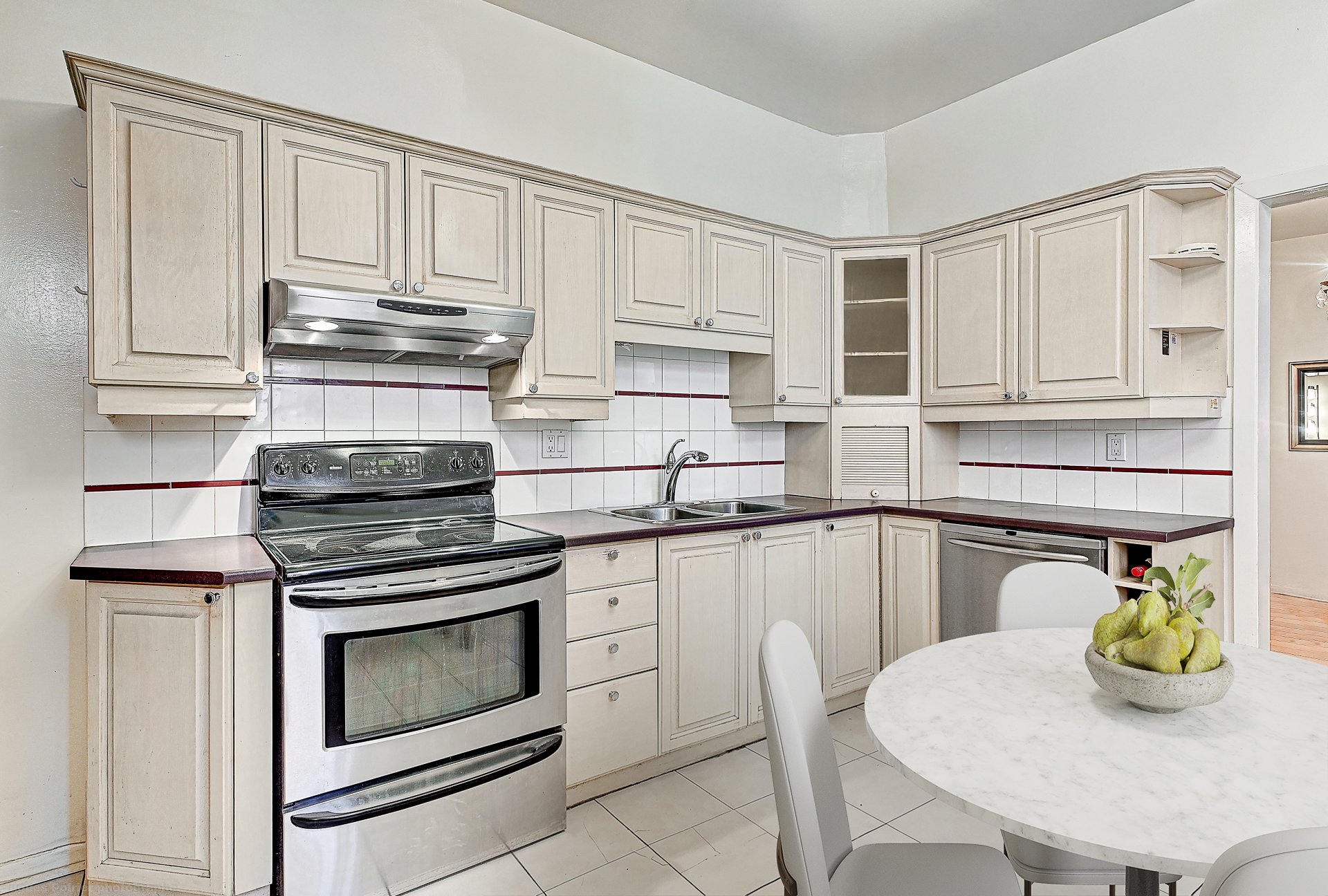
Kitchen
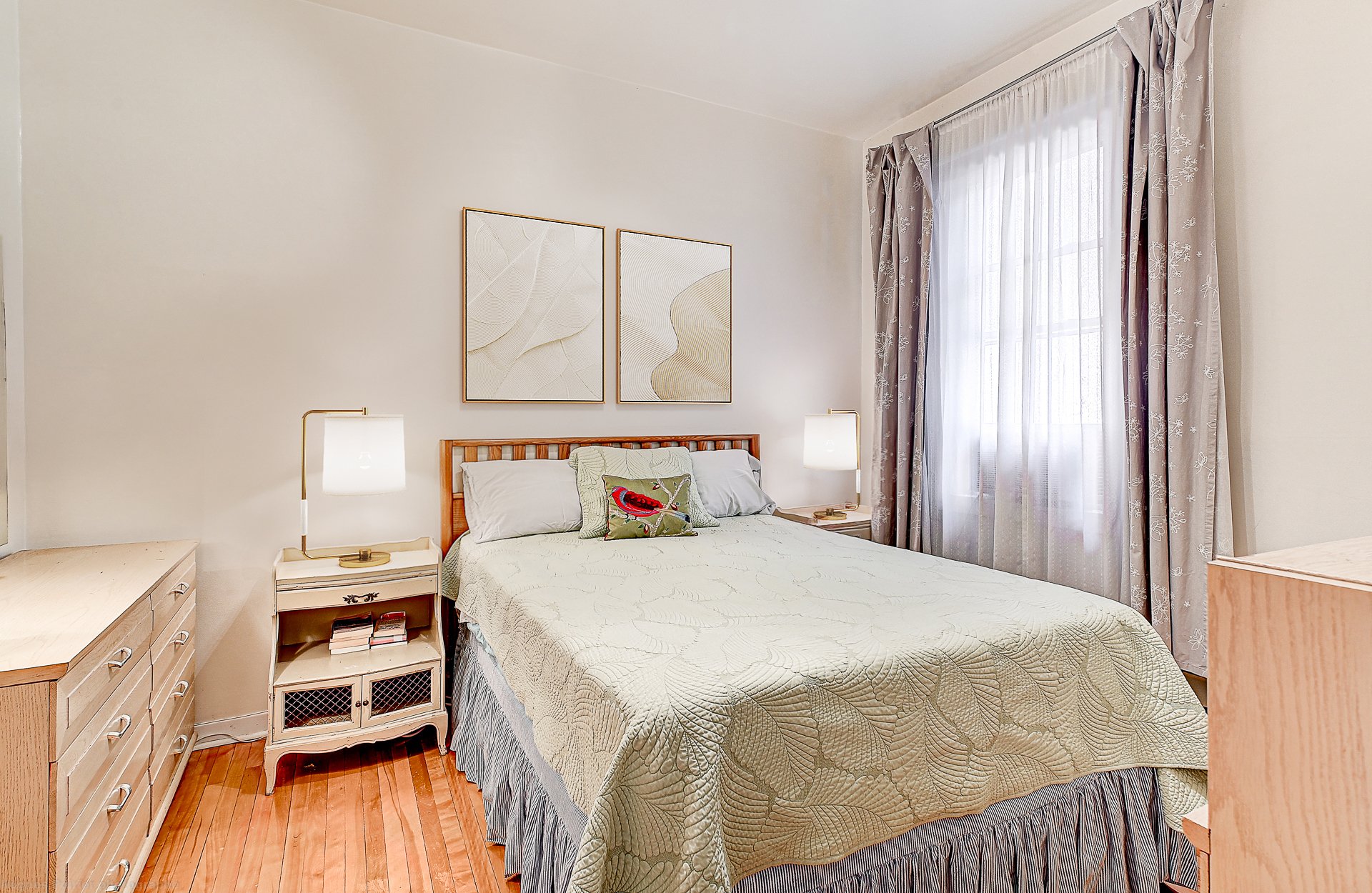
Primary bedroom
|
|
Description
Charming 3-bedroom condo on the 2nd floor of a triplex, nestled in the heart of Mile End, just steps from Outremont. Offering a double living room, a welcoming dining room and a large kitchen, an office space, two balconies, and a private rear space that can accommodate a mini car or bicycles. Exceptional location between the popular Laurier Avenue West and the friendly Fairmount Avenue, close to a variety of renowned schools, cafes, shops, parks, and transportation. A warm living space, where everyday life rhymes with joie de vivre and good neighborliness. Note that the rooms have been virtually redecorated. Occupancy: September 1, 2025.
Inclusions: Refrigerator, stove, dishwasher, dining room light fixture, rods and curtains.
Exclusions : Washer, dryer and other tenant property.
| BUILDING | |
|---|---|
| Type | Apartment |
| Style | Attached |
| Dimensions | 0x0 |
| Lot Size | 0 |
| EXPENSES | |
|---|---|
| Energy cost | $ 2070 / year |
| Co-ownership fees | $ 6624 / year |
| Municipal Taxes (2025) | $ 3597 / year |
| School taxes (2024) | $ 442 / year |
|
ROOM DETAILS |
|||
|---|---|---|---|
| Room | Dimensions | Level | Flooring |
| Kitchen | 14.7 x 11.3 P | 2nd Floor | Ceramic tiles |
| Dining room | 14.3 x 12.3 P | 2nd Floor | Wood |
| Living room | 22.7 x 10.7 P | 2nd Floor | Wood |
| Primary bedroom | 12.3 x 10.7 P | 2nd Floor | Wood |
| Bedroom | 10.5 x 8.2 P | 2nd Floor | Wood |
| Bedroom | 9.5 x 8.1 P | 2nd Floor | Linoleum |
| Home office | 14 x 6.5 P | 2nd Floor | Wood |
| Bathroom | 8.5 x 6.6 P | 2nd Floor | Ceramic tiles |
|
CHARACTERISTICS |
|
|---|---|
| Proximity | Bicycle path, Cegep, Daycare centre, Elementary school, High school, Hospital, Park - green area, Public transport, University |
| Roofing | Elastomer membrane |
| Heating system | Electric baseboard units |
| Sewage system | Municipal sewer |
| Water supply | Municipality |
| Driveway | Other |
| Zoning | Residential |