5159 Rue Léo Ouellet, Montréal (Saint-Léonard), QC H1R3Y9 $989,000
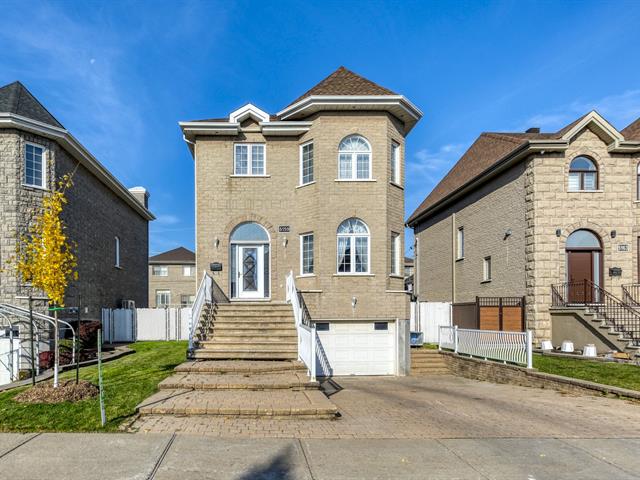
Frontage
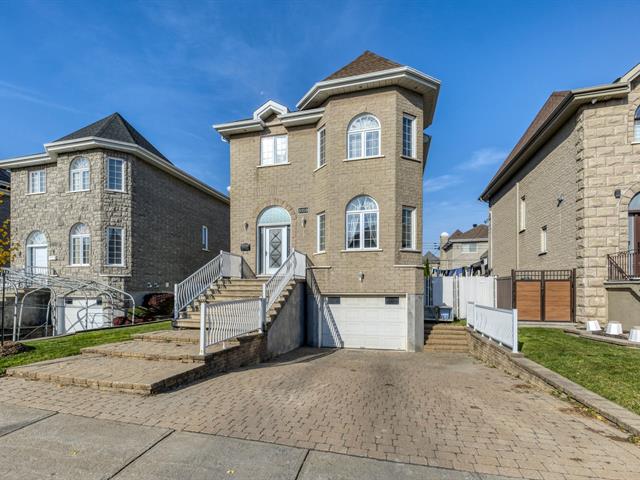
Frontage
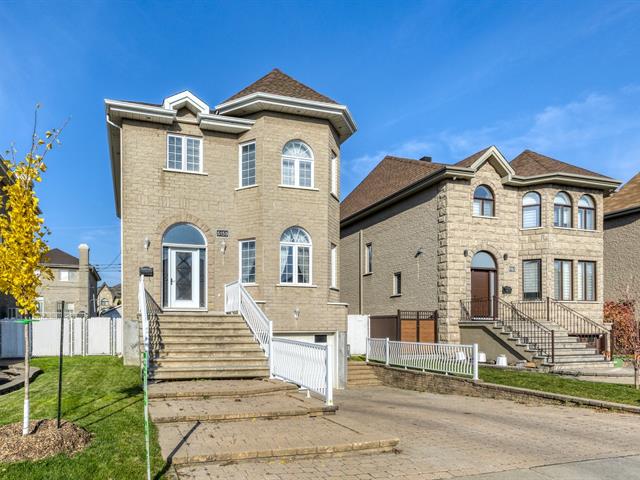
Frontage
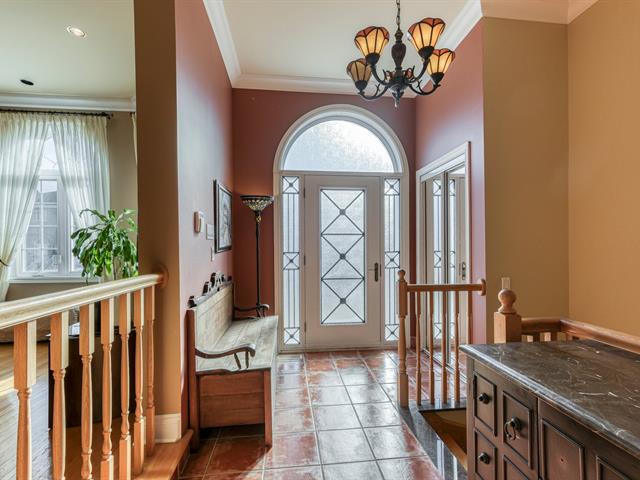
Hallway
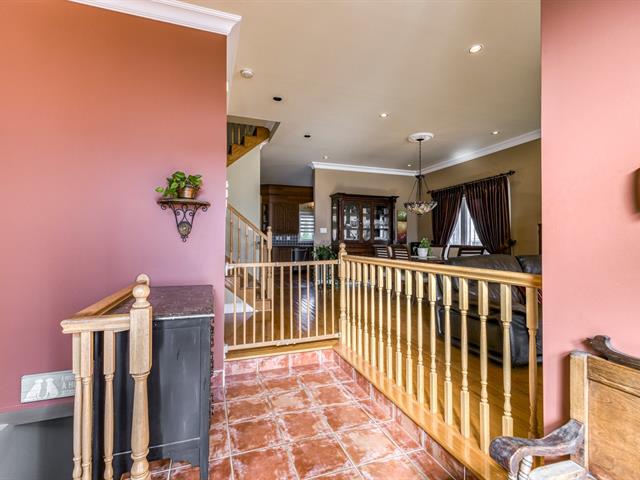
Hallway
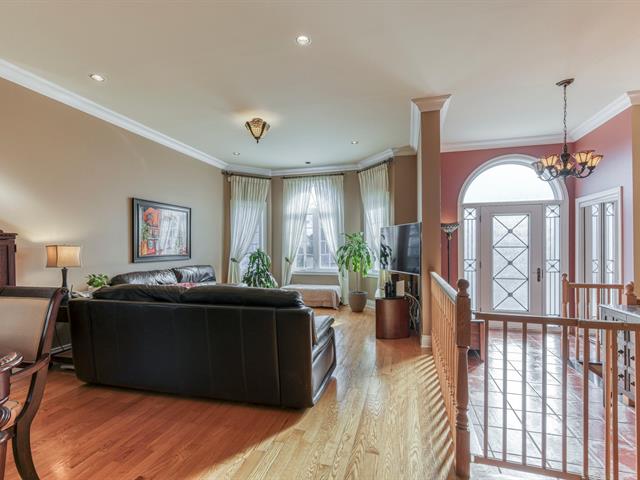
Living room
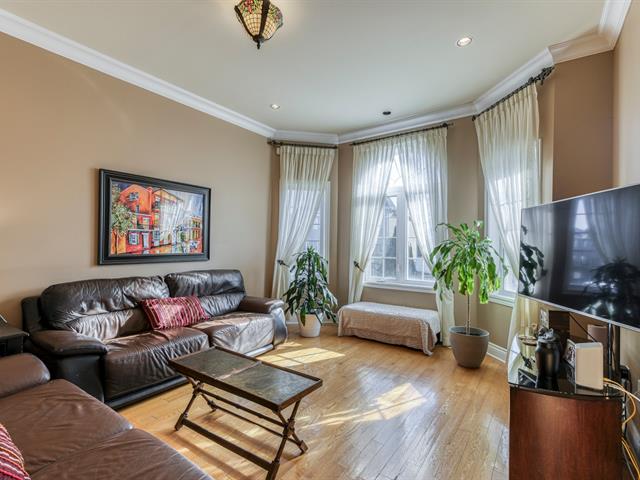
Living room
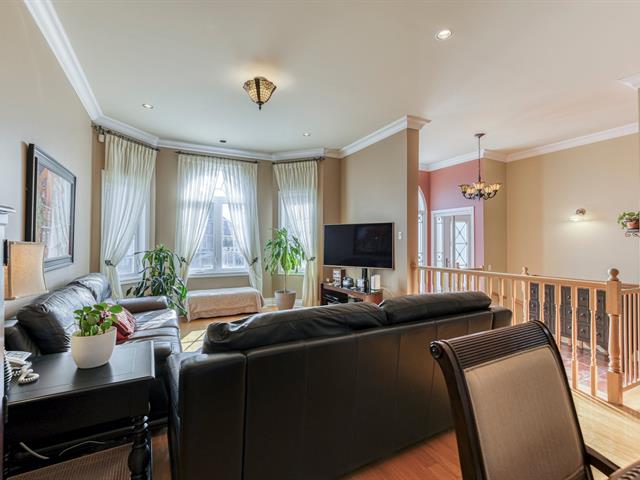
Living room

Living room
|
|
Sold
Description
New on the market detached cottage located in the Domaine Chartier in St-Leonard. Nestled within a serene and highly desirable residential neighborhood, this charming cottage offers the perfect blend of tranquility and convenience.
Detached cottage In The Larocca Project Of St-Leonard.
Very bright main floor open concept with high ceilings of
10.9ft.
Good Size 3 Bedrooms on 2nd floor with a master bedroom
with Walk-In.
Family Room in basement with patio door. Finished cold room
perfect for storage.
Fully landscaped property with shed.
Close To highways, public transportation, train station,
services, restaurants, pharmacies.
Construction 2003
Roof 2017
Hotwater tank 2020
Shed 8 x 10
Caulking 2021
Central heating and air conditioning system.
Fireplaces and chimneys sold without guarantee of conformity
** Municipal Taxes- Infrastructure $ 1475 paid as of 2024
$ 609 paid as of 2025
$ 373 paid as of 2027
Very bright main floor open concept with high ceilings of
10.9ft.
Good Size 3 Bedrooms on 2nd floor with a master bedroom
with Walk-In.
Family Room in basement with patio door. Finished cold room
perfect for storage.
Fully landscaped property with shed.
Close To highways, public transportation, train station,
services, restaurants, pharmacies.
Construction 2003
Roof 2017
Hotwater tank 2020
Shed 8 x 10
Caulking 2021
Central heating and air conditioning system.
Fireplaces and chimneys sold without guarantee of conformity
** Municipal Taxes- Infrastructure $ 1475 paid as of 2024
$ 609 paid as of 2025
$ 373 paid as of 2027
Inclusions: Dishwasher, stove, microwave, curtains, rods, window shades light fixtures ( except 1 from bedroom)
Exclusions : Light fixture in bedroom.
| BUILDING | |
|---|---|
| Type | Two or more storey |
| Style | Detached |
| Dimensions | 41.3x25 P |
| Lot Size | 0 |
| EXPENSES | |
|---|---|
| Other taxes (2024) | $ 609 / year |
| Municipal Taxes (2024) | $ 5567 / year |
| School taxes (2024) | $ 675 / year |
| Utilities taxes (2024) | $ 1475 / year |
|
ROOM DETAILS |
|||
|---|---|---|---|
| Room | Dimensions | Level | Flooring |
| Living room | 16.5 x 13 P | Ground Floor | Wood |
| Dining room | 12.5 x 13 P | Ground Floor | Wood |
| Kitchen | 12.2 x 11 P | Ground Floor | Ceramic tiles |
| Dinette | 10.2 x 10 P | Ground Floor | Ceramic tiles |
| Washroom | 5.11 x 5.5 P | Ground Floor | Ceramic tiles |
| Hallway | 12 x 7 P | Ground Floor | Ceramic tiles |
| Primary bedroom | 19.5 x 13.6 P | 2nd Floor | Wood |
| Bedroom | 14.7 x 10 P | 2nd Floor | Wood |
| Bedroom | 11.2 x 10.3 P | 2nd Floor | Wood |
| Bathroom | 13.6 x 9 P | 2nd Floor | Ceramic tiles |
| Playroom | 22.6 x 19.4 P | Basement | Ceramic tiles |
| Bathroom | 13 x 8.10 P | Basement | Ceramic tiles |
| Cellar / Cold room | 13.10 x 9.6 P | Basement | Ceramic tiles |
|
CHARACTERISTICS |
|
|---|---|
| Basement | 6 feet and over, Finished basement, Separate entrance |
| Heating system | Air circulation, Electric baseboard units |
| Roofing | Asphalt shingles |
| Proximity | Bicycle path, Daycare centre, High school, Highway, Hospital, Park - green area |
| Siding | Brick |
| Heating energy | Electricity |
| Landscaping | Fenced, Landscape |
| Garage | Fitted, Single width |
| Parking | Garage, Outdoor |
| Sewage system | Municipal sewer |
| Water supply | Municipality |
| Foundation | Poured concrete |
| Zoning | Residential |
| Cupboard | Thermoplastic |