514 Route des Outaouais, Brownsburg-Chatham, QC J8G2H4 $399,000
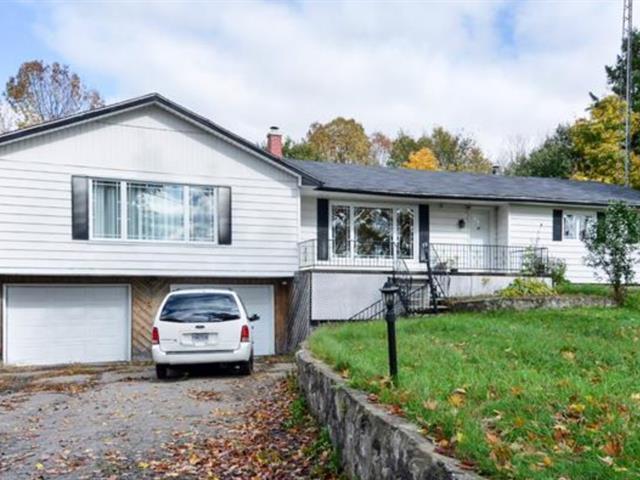
Frontage
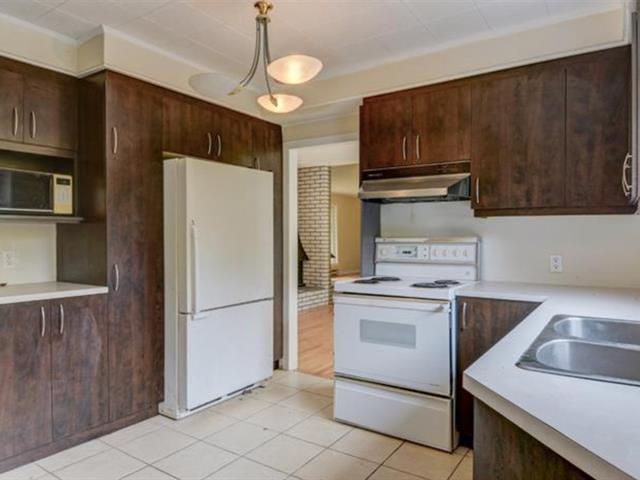
Kitchen
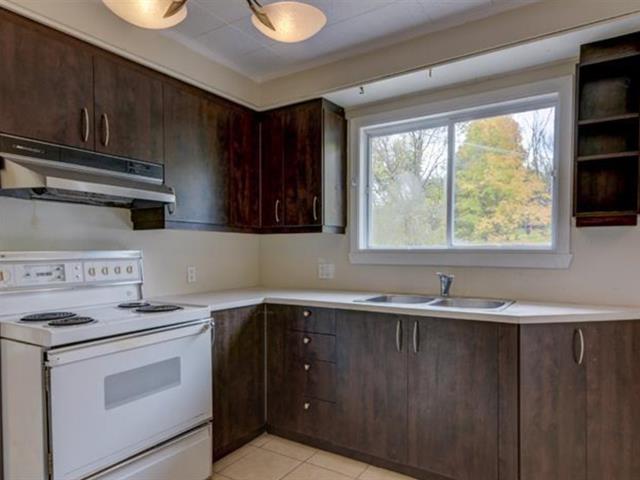
Kitchen
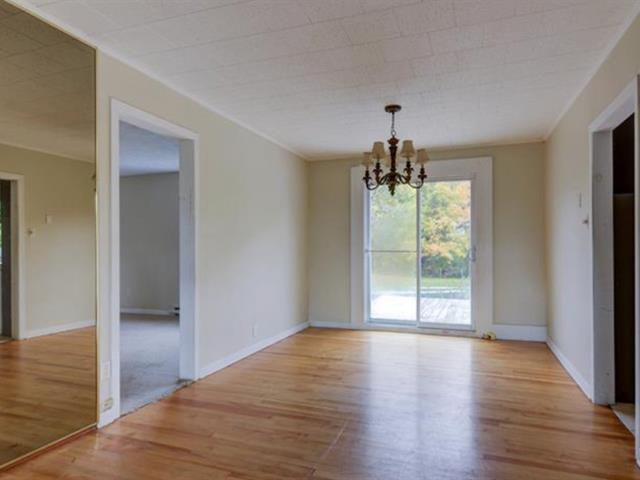
Dining room
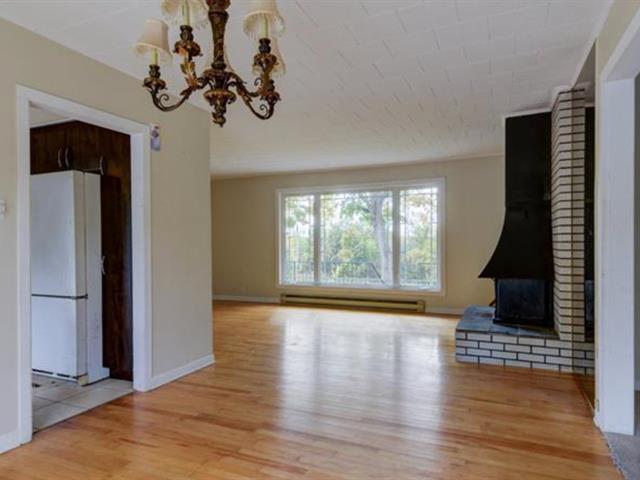
Living room
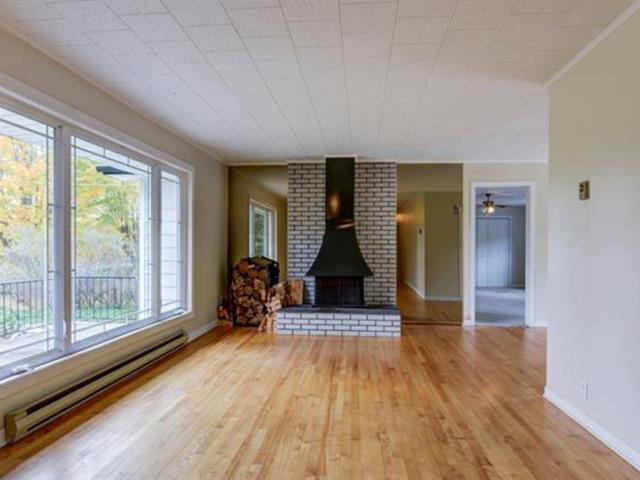
Living room
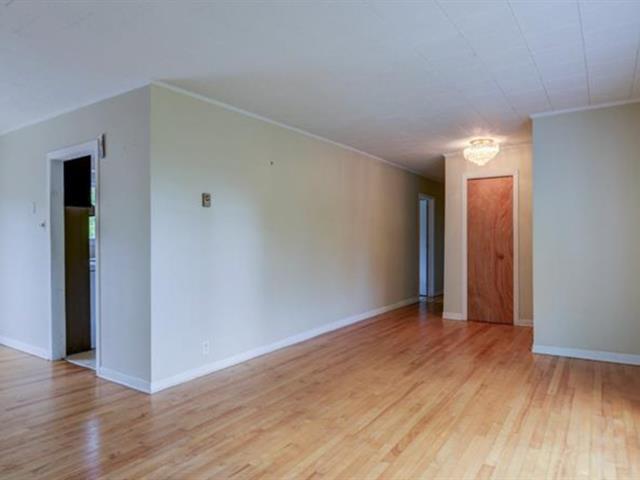
Hallway
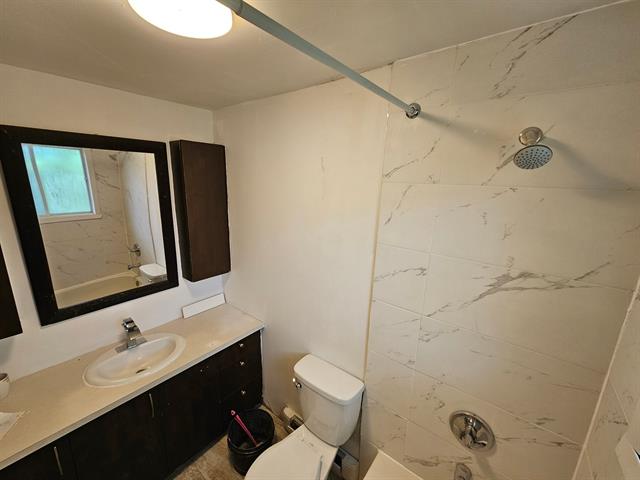
Bathroom

Bedroom
|
|
Description
Inclusions:
Exclusions : N/A
| BUILDING | |
|---|---|
| Type | Two or more storey |
| Style | Detached |
| Dimensions | 73.4x26.8 P |
| Lot Size | 1822 MC |
| EXPENSES | |
|---|---|
| Municipal Taxes (2024) | $ 2352 / year |
| School taxes (2024) | $ 120 / year |
|
ROOM DETAILS |
|||
|---|---|---|---|
| Room | Dimensions | Level | Flooring |
| Bedroom | 12.4 x 7.8 P | Ground Floor | Floating floor |
| Bathroom | 5 x 7.8 P | Ground Floor | Ceramic tiles |
| Bedroom | 9.7 x 12.6 P | Ground Floor | Floating floor |
| Living room | 16.4 x 16 P | Ground Floor | Floating floor |
| Kitchen | 9.8 x 11.4 P | Ground Floor | Ceramic tiles |
| Kitchen | 8 x 7.6 P | Ground Floor | Floating floor |
| Living room | 23.8 x 11.7 P | Ground Floor | Wood |
| Bedroom | 10.8 x 13.5 P | Ground Floor | Floating floor |
| Bathroom | 11.5 x 4.9 P | Ground Floor | Ceramic tiles |
| Bedroom | 10.8 x 10 P | Ground Floor | Floating floor |
| Dining room | 10 x 11.8 P | Ground Floor | Wood |
| Bedroom | 10 x 13 P | Ground Floor | Floating floor |
| Family room | 25 x 21 P | Basement | Floating floor |
| Home office | 13.4 x 10.6 P | Basement | Floating floor |
|
CHARACTERISTICS |
|
|---|---|
| Landscaping | Patio |
| Foundation | Concrete block |
| Garage | Attached, Double width or more, Fitted |
| Siding | Vinyl |
| Pool | Inground |
| Basement | 6 feet and over |
| Parking | Outdoor, Garage |
| Window type | Crank handle |
| Roofing | Asphalt shingles |
| Topography | Flat |
| Zoning | Residential |
| Water supply | Unknown |
| Sewage system | Unknown |
| Distinctive features | Intergeneration |