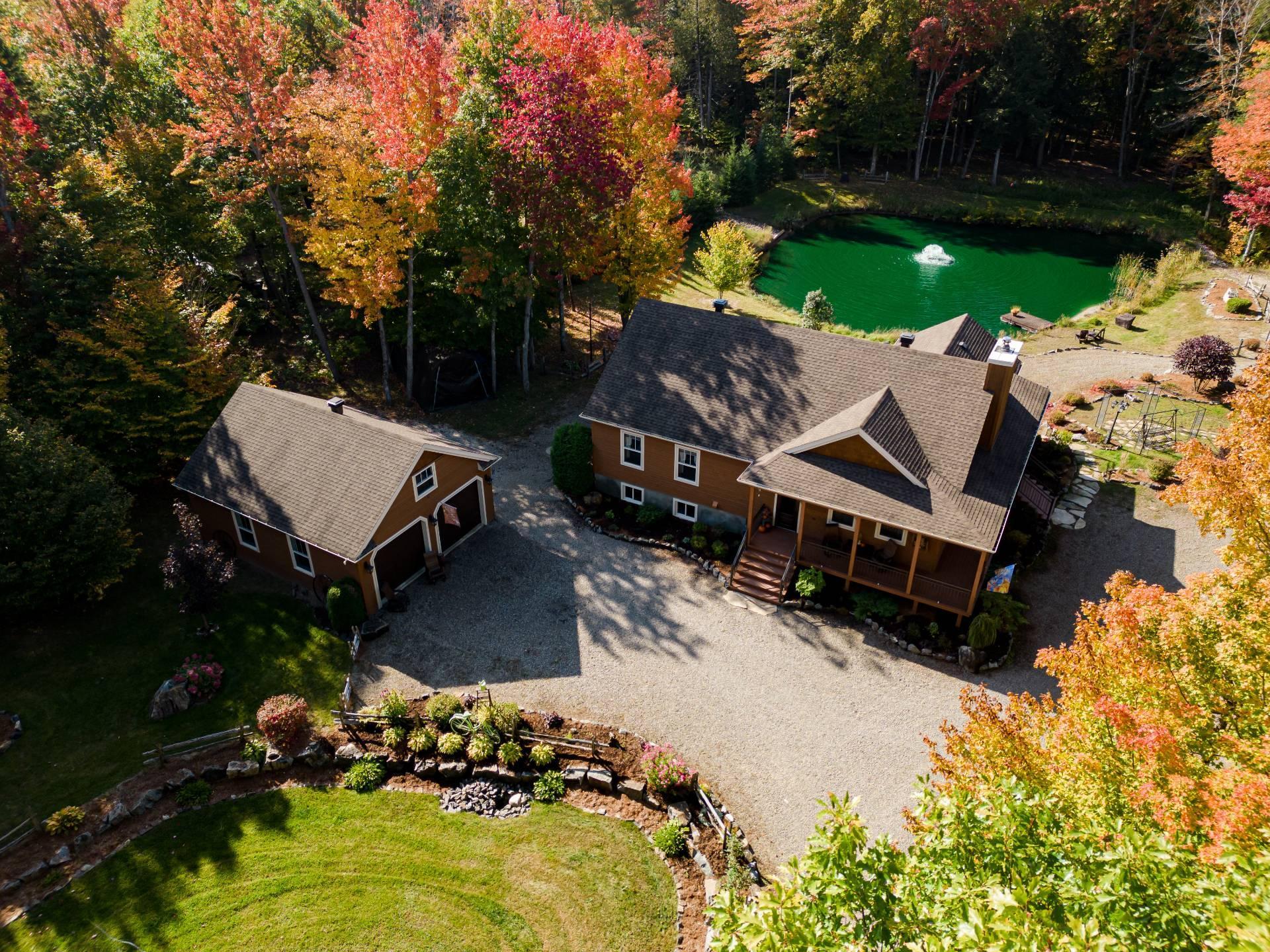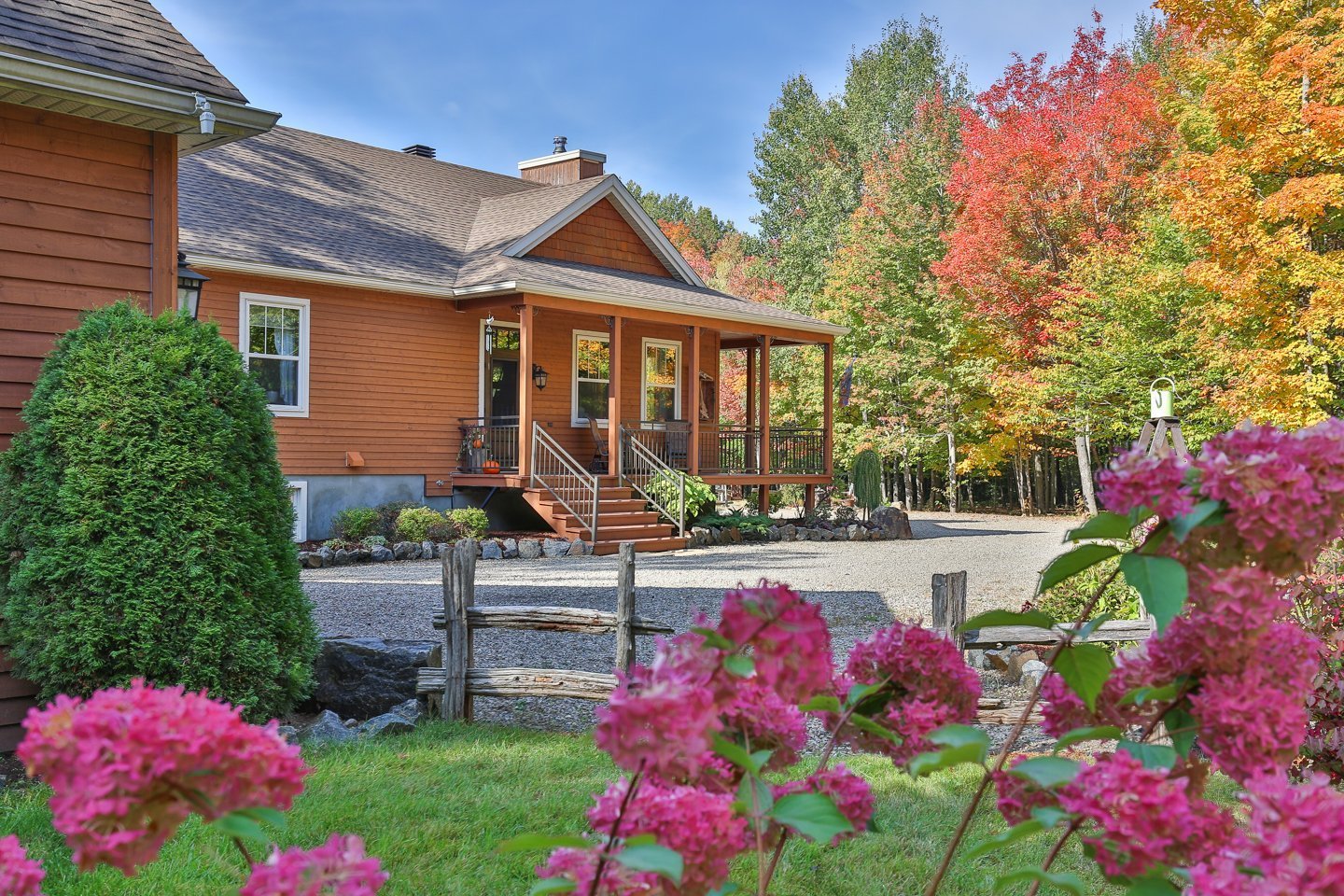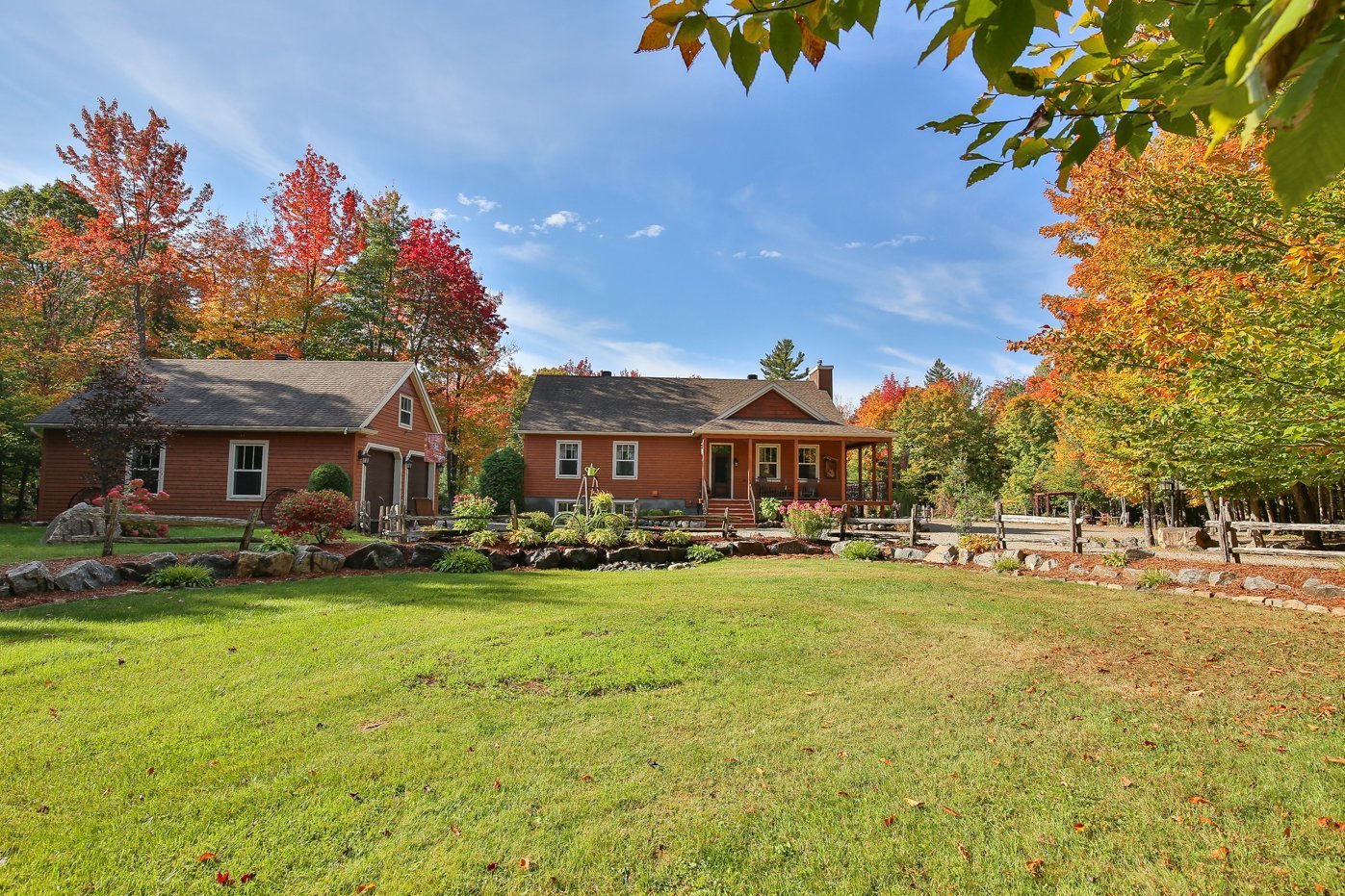5126 Rue St Georges, Rawdon, QC J0K1S0 $989,900

Overall View

Exterior

Frontage

Frontage

Garage

Frontage

Overall View

Back facade

Patio
|
|
OPEN HOUSE
Sunday, 28 July, 2024 | 11:00 - 13:00
Description
Inclusions:
Exclusions : N/A
| BUILDING | |
|---|---|
| Type | Bungalow |
| Style | Detached |
| Dimensions | 13.52x14.75 M |
| Lot Size | 155573 PC |
| EXPENSES | |
|---|---|
| Municipal Taxes (2024) | $ 5644 / year |
| School taxes (2024) | $ 387 / year |
|
ROOM DETAILS |
|||
|---|---|---|---|
| Room | Dimensions | Level | Flooring |
| Hallway | 8.4 x 5.9 P | Ground Floor | Ceramic tiles |
| Living room | 15.8 x 14.4 P | Ground Floor | Wood |
| Dining room | 14.5 x 13.9 P | Ground Floor | Wood |
| Kitchen | 15.6 x 13.2 P | Ground Floor | Wood |
| Primary bedroom | 16.7 x 15.5 P | Ground Floor | Wood |
| Bathroom | 19.3 x 11.6 P | Ground Floor | Wood |
| Veranda | 14.5 x 11.3 P | Ground Floor | Wood |
| Family room | 35.1 x 29.4 P | Basement | Wood |
| Bedroom | 16.6 x 14.9 P | Basement | Wood |
| Bathroom | 9.8 x 9 P | Basement | Ceramic tiles |
| Laundry room | 9.8 x 5.4 P | Basement | Ceramic tiles |
| Other | 14.10 x 4.7 P | Basement | Wood |
|
CHARACTERISTICS |
|
|---|---|
| Water supply | Municipality |
| Heating energy | Wood, Electricity, Natural gas |
| Foundation | Poured concrete |
| Hearth stove | Wood fireplace |
| Garage | Detached, Double width or more |
| Distinctive features | Water access, No neighbours in the back, Wooded lot: hardwood trees, Navigable |
| Pool | Above-ground |
| Bathroom / Washroom | Whirlpool bath-tub, Seperate shower |
| Basement | 6 feet and over |
| Parking | Garage |
| Sewage system | Septic tank, BIONEST system |
| Roofing | Asphalt shingles |
| Zoning | Residential |
| Equipment available | Ventilation system, Central heat pump, Private yard |