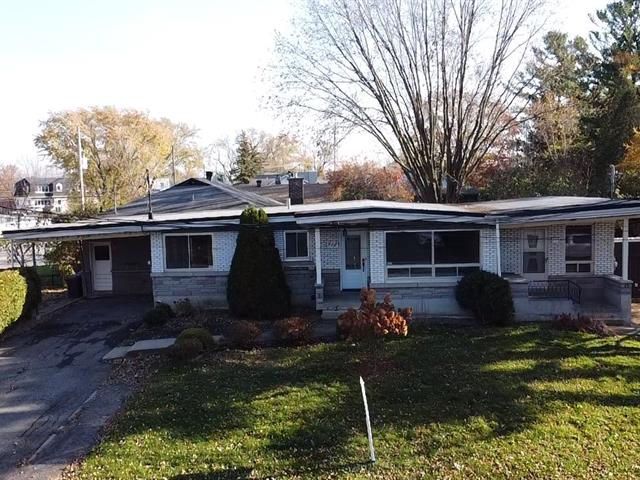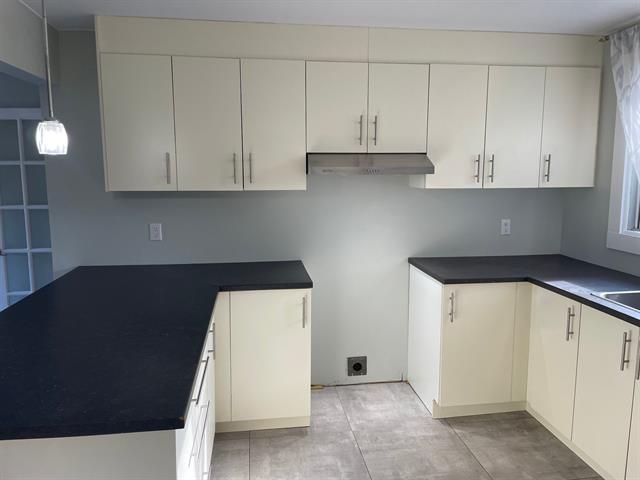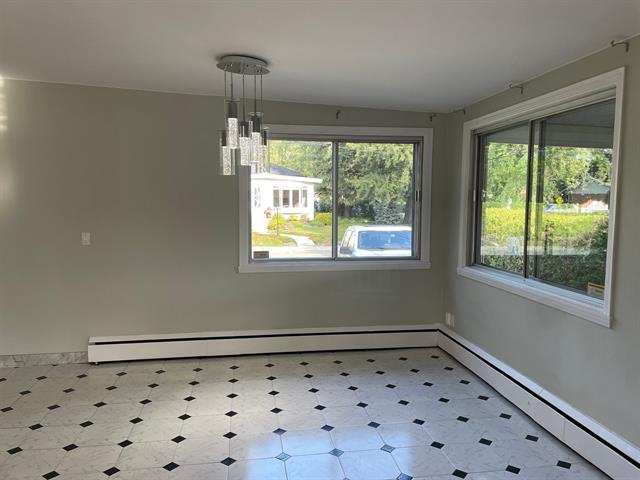510 Rue Faribault, L'Assomption, QC J5W2G3 $439,900

Frontage

Frontage

Frontage

Frontage

Kitchen

Kitchen

Kitchen

Dining room

Dining room
|
|
Description
Superb and large bungalow decorated 2021, sunny all the windows are very large kitchen 2021 with ceramic lunch counter 24x24. Living room and dining room with semi-cathedral ceiling. Large entrance hall with 2 double wardrobes. Family room with a Regency slow combustion fireplace, large laundry room with cedar wardrobe + workbench area. The 2 accommodations one is rented and the other is vacant repainted September 2024. Very close to a primary school within walking distance of L'Assomption college and PPA too. The city center is a 10-minute walk away. Courtyard with cedar hedge, intimate quiet street. Wooded area. Wooded area. Make an interge
-The owner's shed has an opening in the floor which
communicates directly with the cold room for effortless
entry of wood.
-There were 2 dwellings to the right of the house.
-The ground floor is inter-generational to adapt to your
needs. With balcony.
-The basement for an office for the owners. With an
independent covered outlet.
-Municipal taxes are $1500 too high.
communicates directly with the cold room for effortless
entry of wood.
-There were 2 dwellings to the right of the house.
-The ground floor is inter-generational to adapt to your
needs. With balcony.
-The basement for an office for the owners. With an
independent covered outlet.
-Municipal taxes are $1500 too high.
Inclusions: Light fixtures, stainless hood, stoves, 60 gallon water heater (2022), central vacuum duct, dishwasher location, 2020 electric hot water heating system, large electrical entrance, 2 sheds. 4 cords of wood
Exclusions : N/A
| BUILDING | |
|---|---|
| Type | Bungalow |
| Style | Detached |
| Dimensions | 24x49.2 P |
| Lot Size | 7857.65 PC |
| EXPENSES | |
|---|---|
| Municipal Taxes (2024) | $ 4899 / year |
| School taxes (2024) | $ 245 / year |
|
ROOM DETAILS |
|||
|---|---|---|---|
| Room | Dimensions | Level | Flooring |
| Hallway | 9 x 6 P | Ground Floor | Ceramic tiles |
| Other | 16 x 11 P | Ground Floor | Floating floor |
| Kitchen | 6 x 5 P | Ground Floor | Ceramic tiles |
| Kitchen | 12 x 11.7 P | Ground Floor | Ceramic tiles |
| Dinette | 8 x 6 P | Ground Floor | Ceramic tiles |
| Dining room | 14 x 12.3 P | Ground Floor | Ceramic tiles |
| Bathroom | 5 x 5 P | Ground Floor | Ceramic tiles |
| Living room | 16 x 13.6 P | Ground Floor | Wood |
| Primary bedroom | 11.8 x 11 P | Ground Floor | Wood |
| Bedroom | 11.1 x 9 P | Ground Floor | Wood |
| Bathroom | 8.9 x 6 P | Ground Floor | Ceramic tiles |
| Family room | 20.3 x 11 P | Basement | Floating floor |
| Bedroom | 12.6 x 11 P | Basement | Floating floor |
| Bedroom | 14 x 12 P | Basement | Linoleum |
| Laundry room | 24 x 11 P | Basement | Concrete |
| Washroom | 5 x 3 P | Basement | Ceramic tiles |
| Cellar / Cold room | 14 x 9.4 P | Basement | Concrete |
|
CHARACTERISTICS |
|
|---|---|
| Carport | Attached |
| Water supply | Municipality |
| Equipment available | Central vacuum cleaner system installation |
| Proximity | Highway, Cegep, Golf, Elementary school, High school, Public transport, Bicycle path, Daycare centre |
| Basement | Finished basement |
| Parking | In carport, Outdoor |
| Sewage system | Municipal sewer |
| Zoning | Residential |
| Distinctive features | Intergeneration |
| Driveway | Asphalt |