508 Rue De La Noue, Montréal (Verdun, QC H3E1S3 $629,000
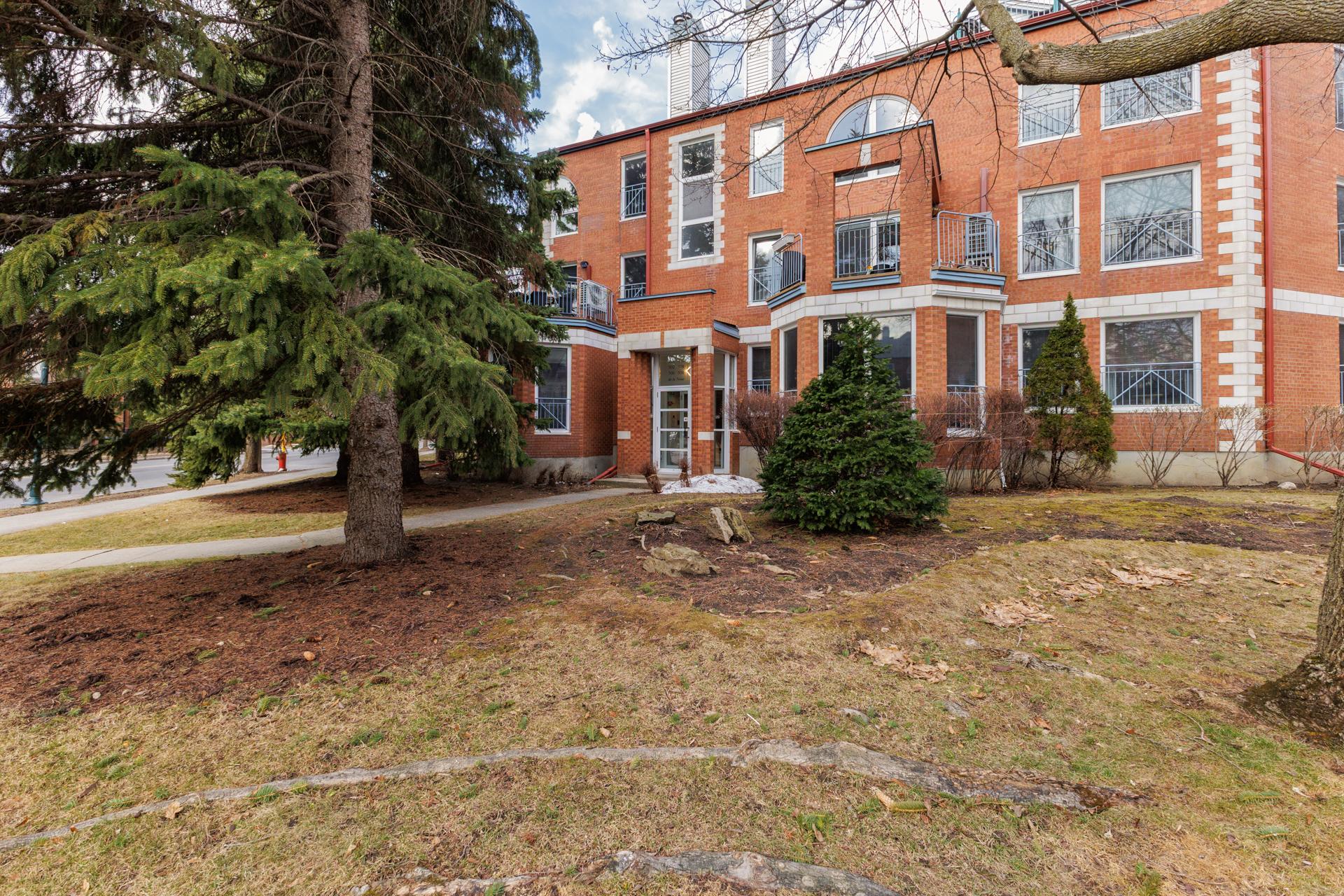
Frontage
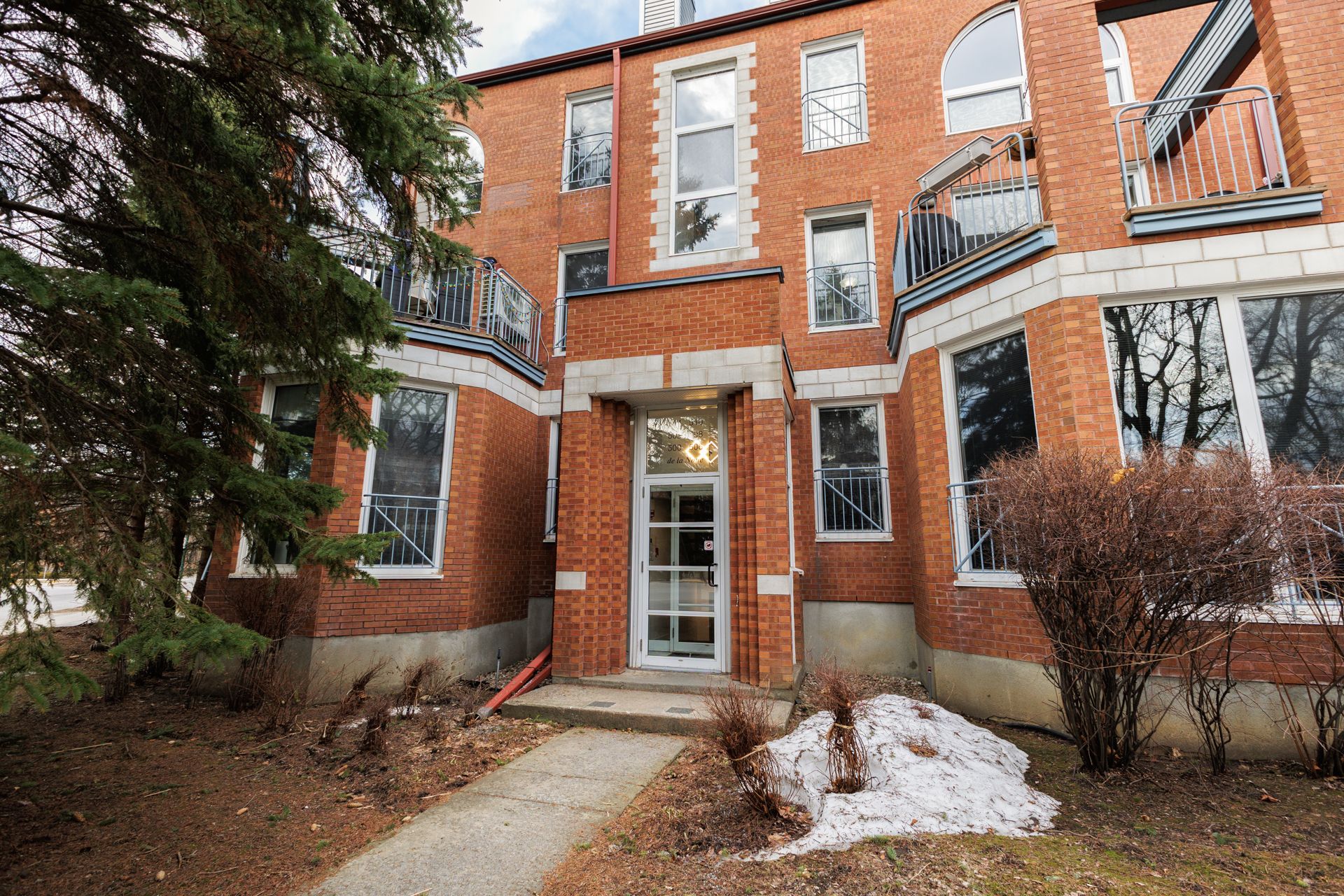
Frontage
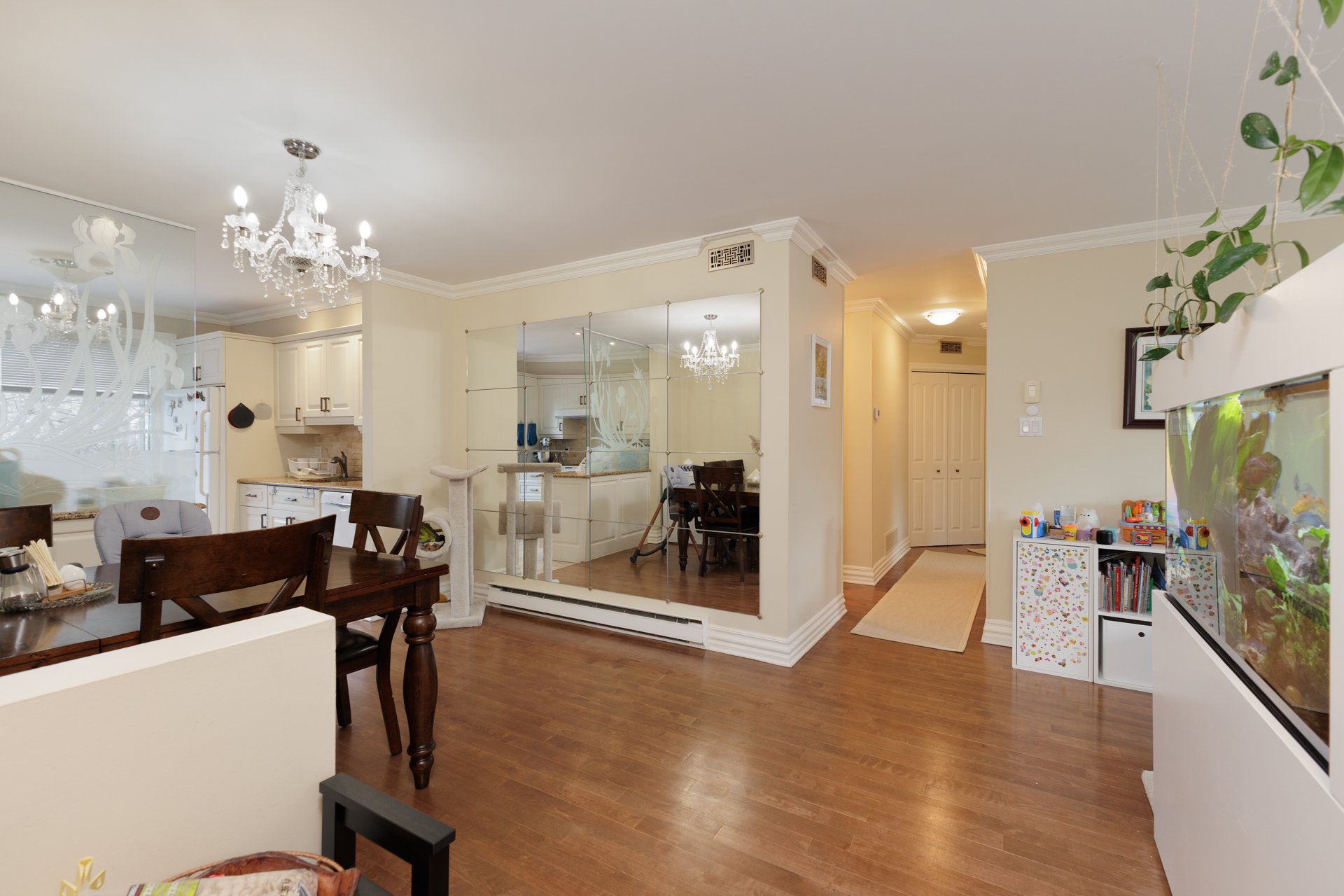
Hallway
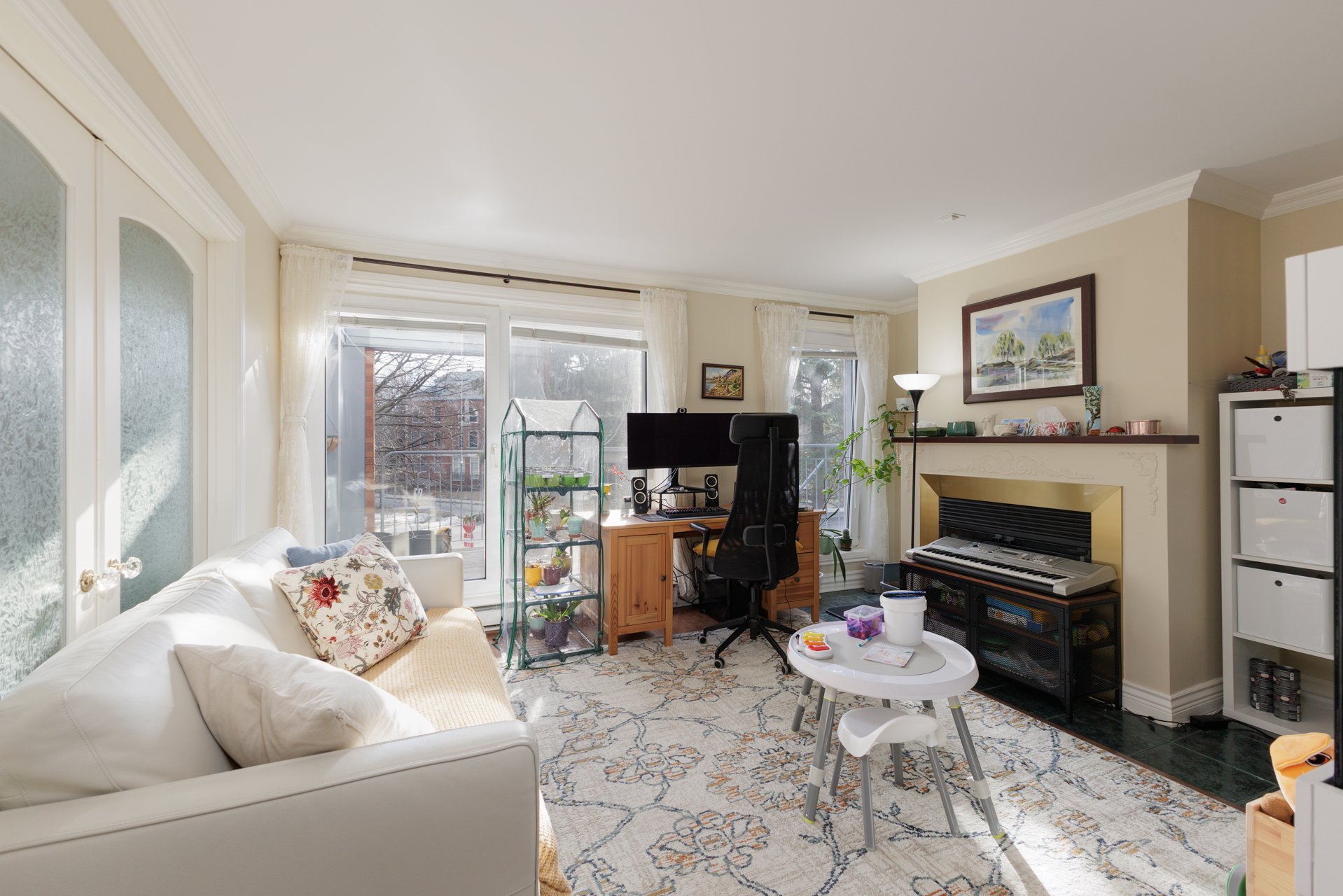
Living room
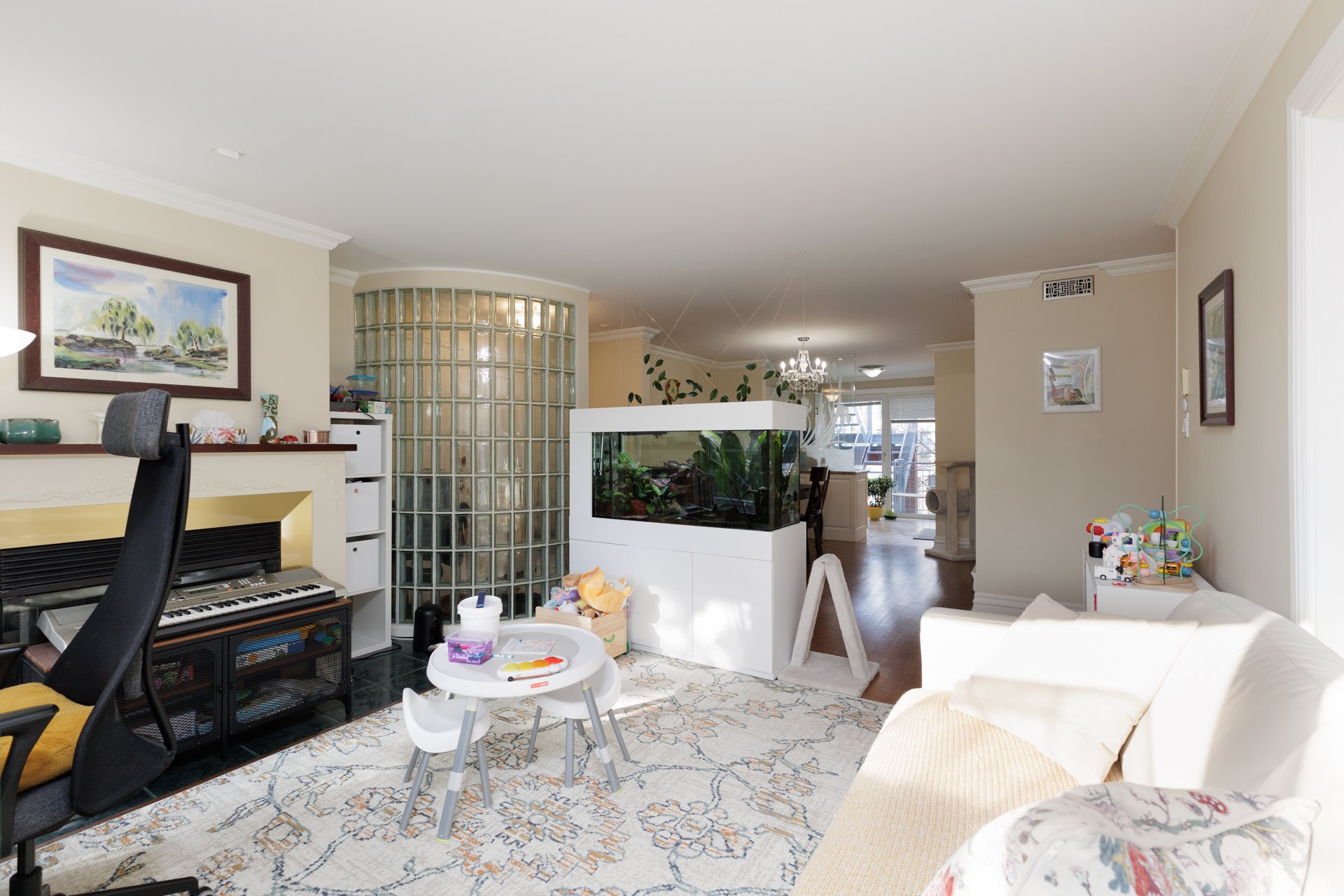
Living room
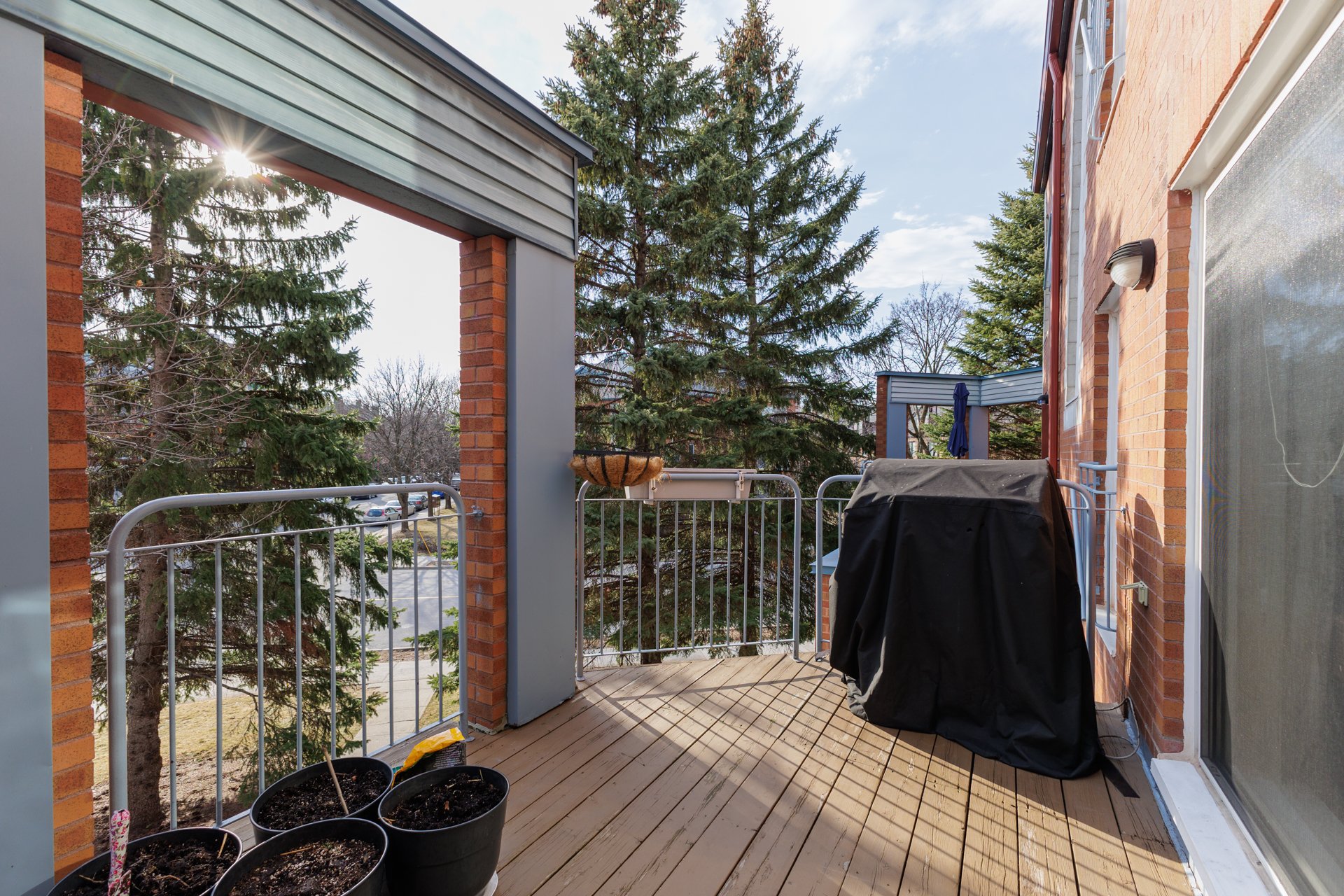
Patio
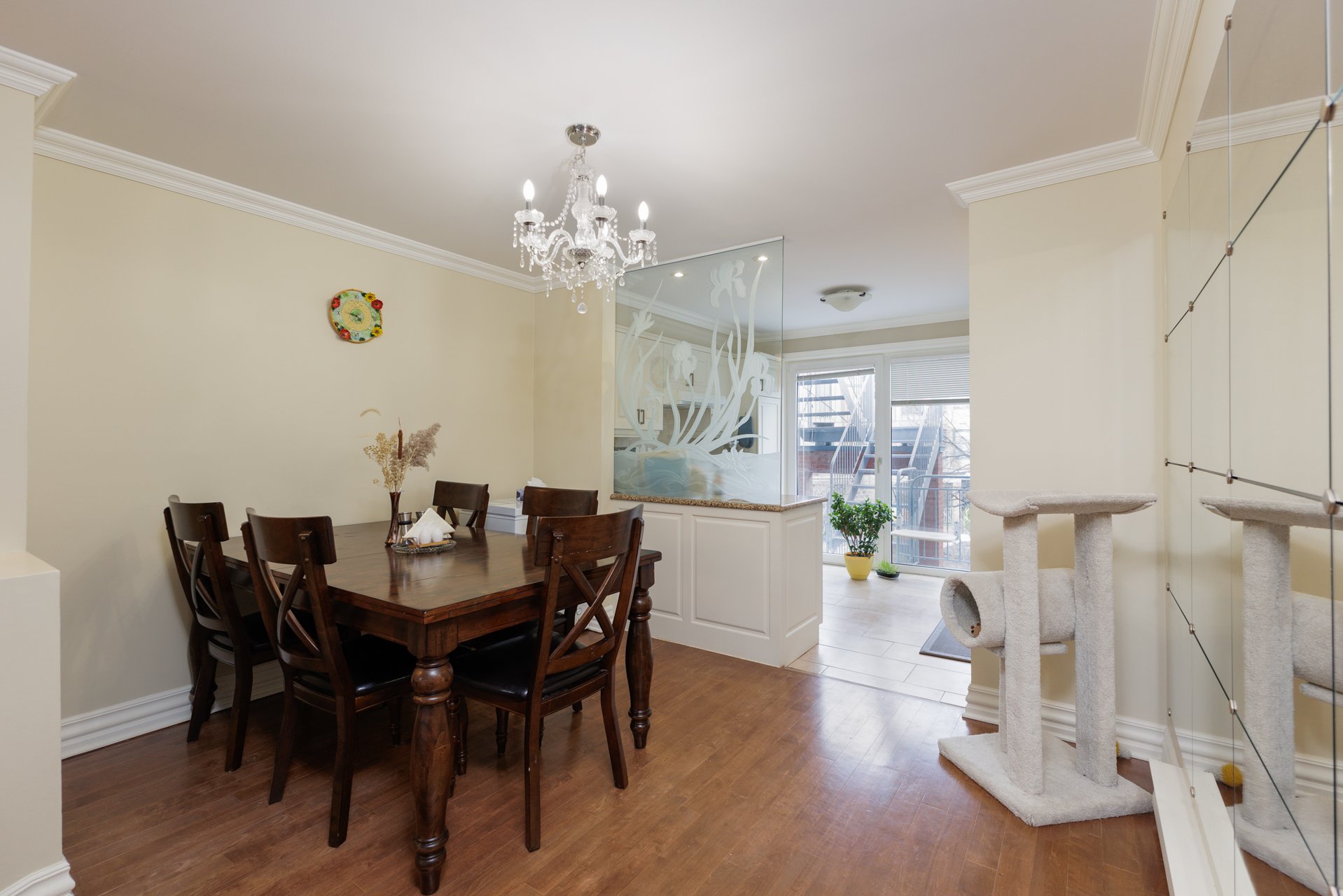
Dining room
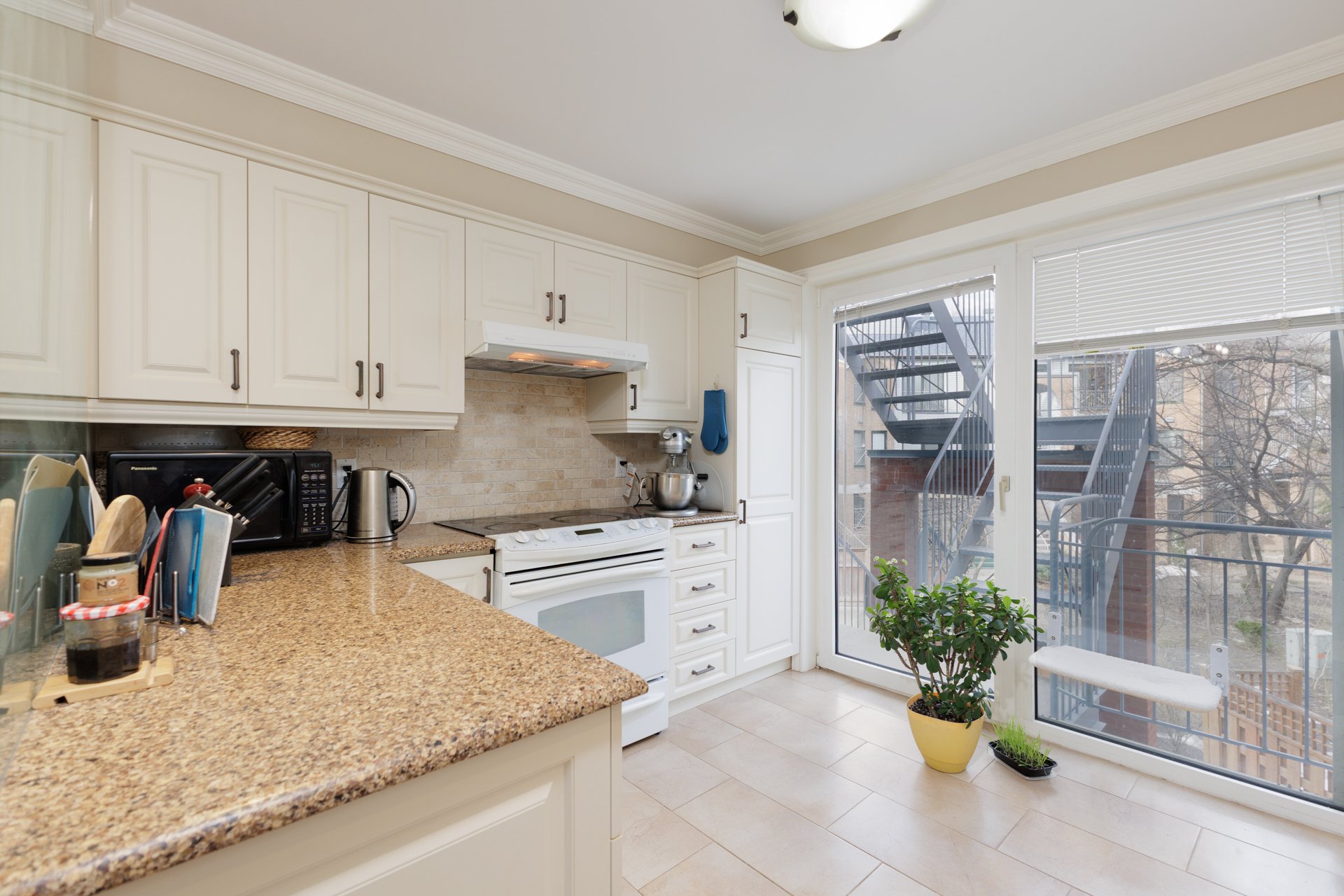
Kitchen
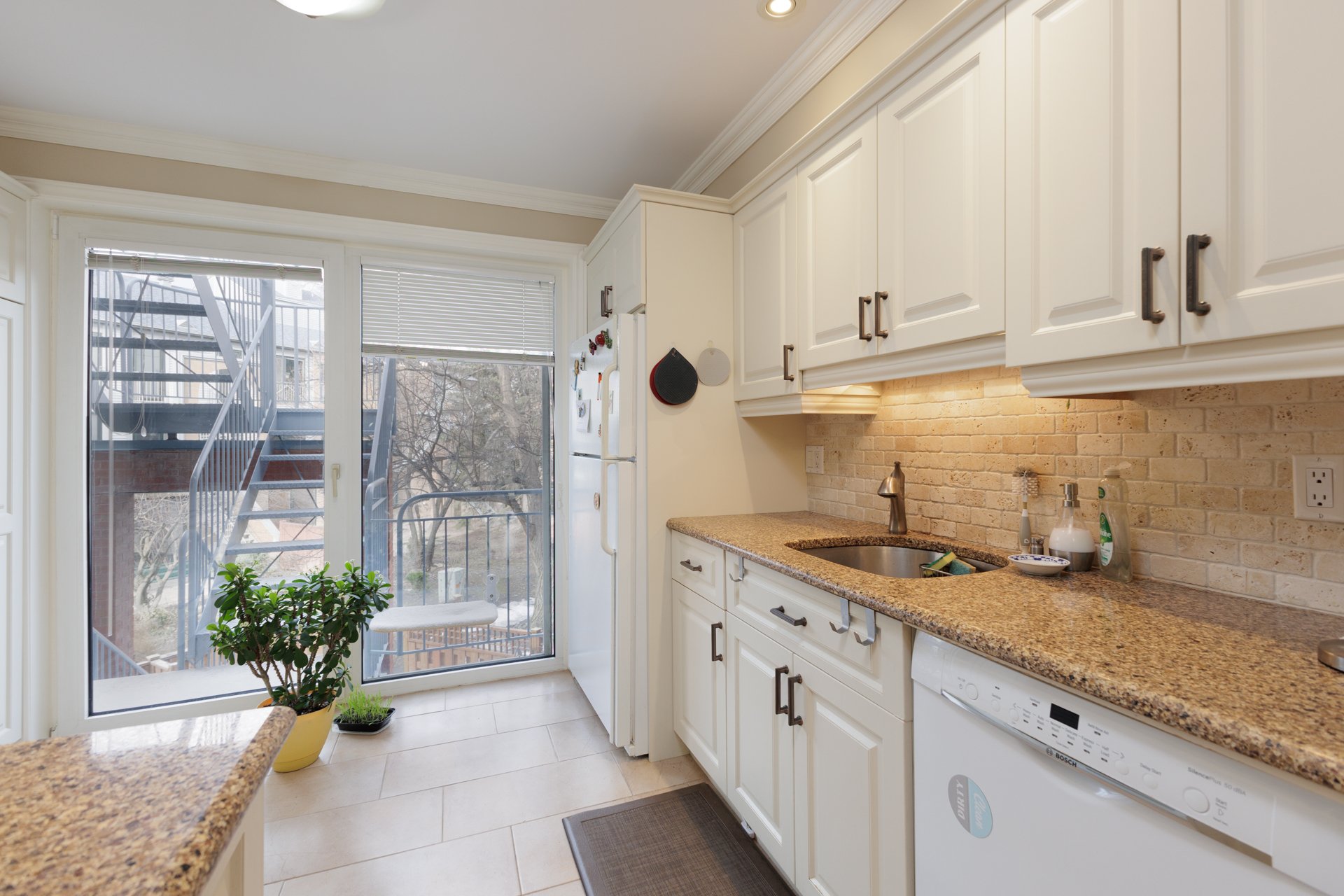
Kitchen
|
|
OPEN HOUSE
Sunday, 8 June, 2025 | 14:00 - 16:00
Description
Spacious 2 bedroom divided coproperty on one floor, one of the 12 units in the Syndicate with a 2024-2048 maintenance and renovation plan, a 2022 thermo pump (heat and A/C) and natural light on 3 sides of the condo.
If you ever wish to live in an area 10 minutes away from
downtown, 2 minutes away from highway 10 & 15, Bonaventure
Expressway and the Champlain Bridge toward the Eastern
Township, a 5 minute drive/12 minute bus ride to the REM,
minutes away from the SAQ, banks, grocery stores, cafés,
fitness center, drugstores, restaurants, elementary school,
etc..., L'Île-des-Soeurs is for you.
L'Île-des-Soeurs has a wonderful countryside feeling with
its many cycling and walking trails, parks with children's
playground, dog park, green space, a golf course, mature
trees and a pond.
The 508 is one of the 12 divided units in a building on a
corner lot with daylight light on 3 sides, kitchen with
heated floor kitchen hard surface counter, large bathroom
with separate shower, a new 2022 electric panel, 2022
thermo pump (heat & A/C), North-West facing's large terrace
for your BBQ and plants, primary bedroom's walk-in closet,
laundry space adjacent to bathroom, underground
garage/storage space and roof resurfaced in 2018.
-Excellent management of this Syndicate with a 2024-2048's
maintenance and renovation plan.
Fireplace and chimney need to be verified by buyer and sold
without any warranty with respect to their compliance with
applicable regulations and insurance company requirements.
downtown, 2 minutes away from highway 10 & 15, Bonaventure
Expressway and the Champlain Bridge toward the Eastern
Township, a 5 minute drive/12 minute bus ride to the REM,
minutes away from the SAQ, banks, grocery stores, cafés,
fitness center, drugstores, restaurants, elementary school,
etc..., L'Île-des-Soeurs is for you.
L'Île-des-Soeurs has a wonderful countryside feeling with
its many cycling and walking trails, parks with children's
playground, dog park, green space, a golf course, mature
trees and a pond.
The 508 is one of the 12 divided units in a building on a
corner lot with daylight light on 3 sides, kitchen with
heated floor kitchen hard surface counter, large bathroom
with separate shower, a new 2022 electric panel, 2022
thermo pump (heat & A/C), North-West facing's large terrace
for your BBQ and plants, primary bedroom's walk-in closet,
laundry space adjacent to bathroom, underground
garage/storage space and roof resurfaced in 2018.
-Excellent management of this Syndicate with a 2024-2048's
maintenance and renovation plan.
Fireplace and chimney need to be verified by buyer and sold
without any warranty with respect to their compliance with
applicable regulations and insurance company requirements.
Inclusions: Refrigerator, stove, washer, dryer, dishwasher, Murphy bed and mattress, water leak detection syste4m Nowa 360 (manual & attestation to be transferred), frosted glass panel (kitchen).
Exclusions : Freezer chest.
| BUILDING | |
|---|---|
| Type | Apartment |
| Style | Attached |
| Dimensions | 0x0 |
| Lot Size | 0 |
| EXPENSES | |
|---|---|
| Energy cost | $ 1207 / year |
| Co-ownership fees | $ 3588 / year |
| Common expenses/Rental | $ 3420 / year |
| Municipal Taxes (2025) | $ 3164 / year |
| School taxes (2024) | $ 386 / year |
|
ROOM DETAILS |
|||
|---|---|---|---|
| Room | Dimensions | Level | Flooring |
| Hallway | 7.7 x 4.4 P | 2nd Floor | Ceramic tiles |
| Dining room | 11.1 x 8.9 P | 2nd Floor | Wood |
| Kitchen | 8.6 x 11.10 P | 2nd Floor | Ceramic tiles |
| Living room | 12.7 x 12.5 P | 2nd Floor | Wood |
| Primary bedroom | 18.3 x 13.2 P | 2nd Floor | Carpet |
| Bedroom | 11.9 x 8.7 P | 2nd Floor | Wood |
| Bathroom | 10.11 x 13.2 P | 2nd Floor | Ceramic tiles |
| Walk-in closet | 11.5 x 4.4 P | 2nd Floor | Wood |
|
CHARACTERISTICS |
|
|---|---|
| Bathroom / Washroom | Adjoining to primary bedroom, Seperate shower |
| Siding | Aluminum, Brick |
| Proximity | Bicycle path, Daycare centre, Elementary school, Golf, High school, Highway, Public transport, Réseau Express Métropolitain (REM) |
| Equipment available | Central air conditioning, Central heat pump, Electric garage door, Entry phone, Private balcony |
| Distinctive features | Corner unit, Street corner |
| Window type | Crank handle, Tilt and turn |
| Heating system | Electric baseboard units, Radiant |
| Heating energy | Electricity |
| Garage | Fitted, Heated, Single width |
| Parking | Garage |
| Landscaping | Landscape |
| Sewage system | Municipal sewer |
| Water supply | Municipality |
| Restrictions/Permissions | Pets allowed |
| Windows | PVC |
| Zoning | Residential |
| Rental appliances | Water heater |
| Cupboard | Wood |
| Hearth stove | Wood fireplace |