5077 Rue Paré, Montréal (Côte-des-Neiges, QC H4P1P4 $349,999
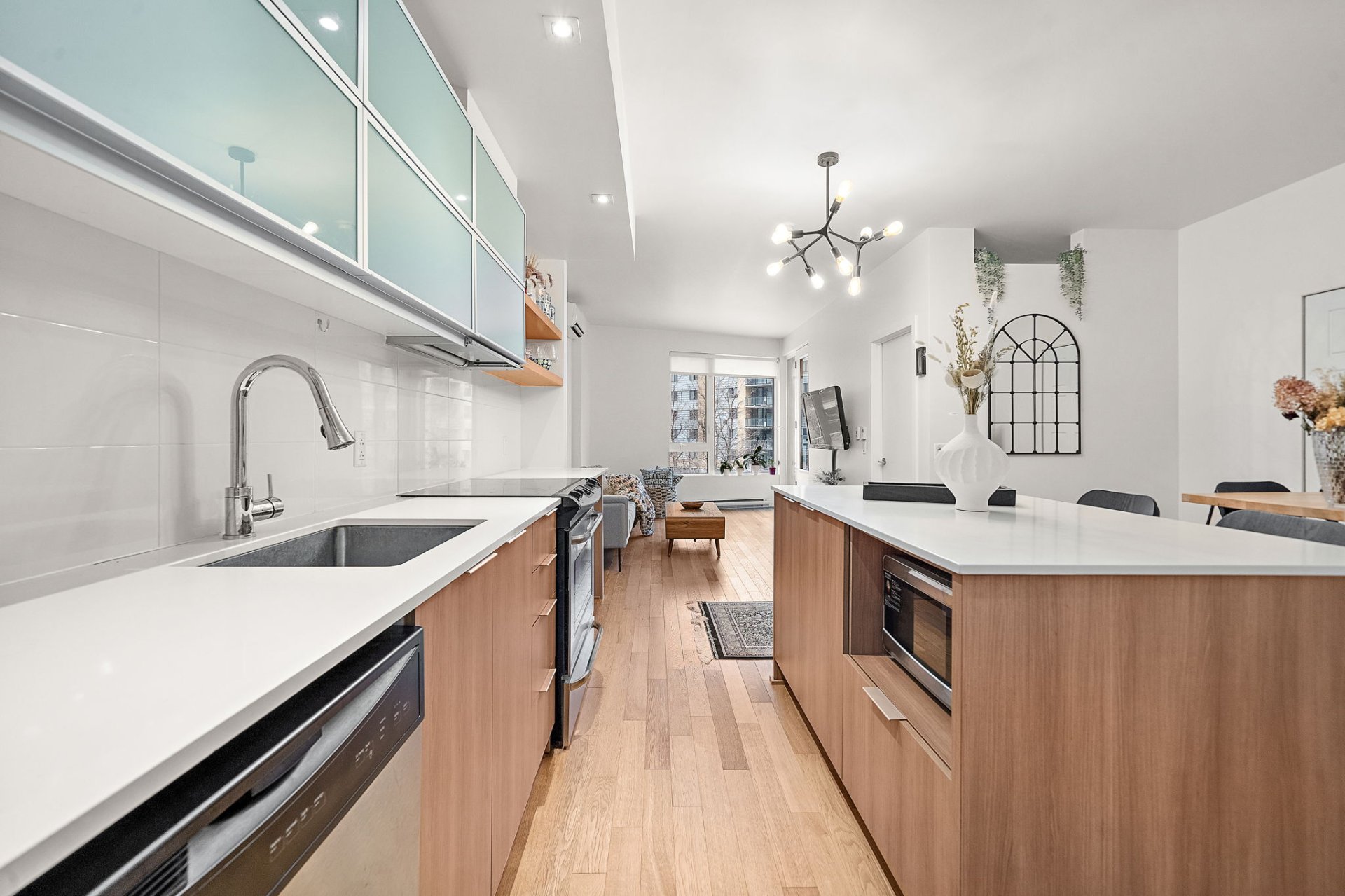
Kitchen
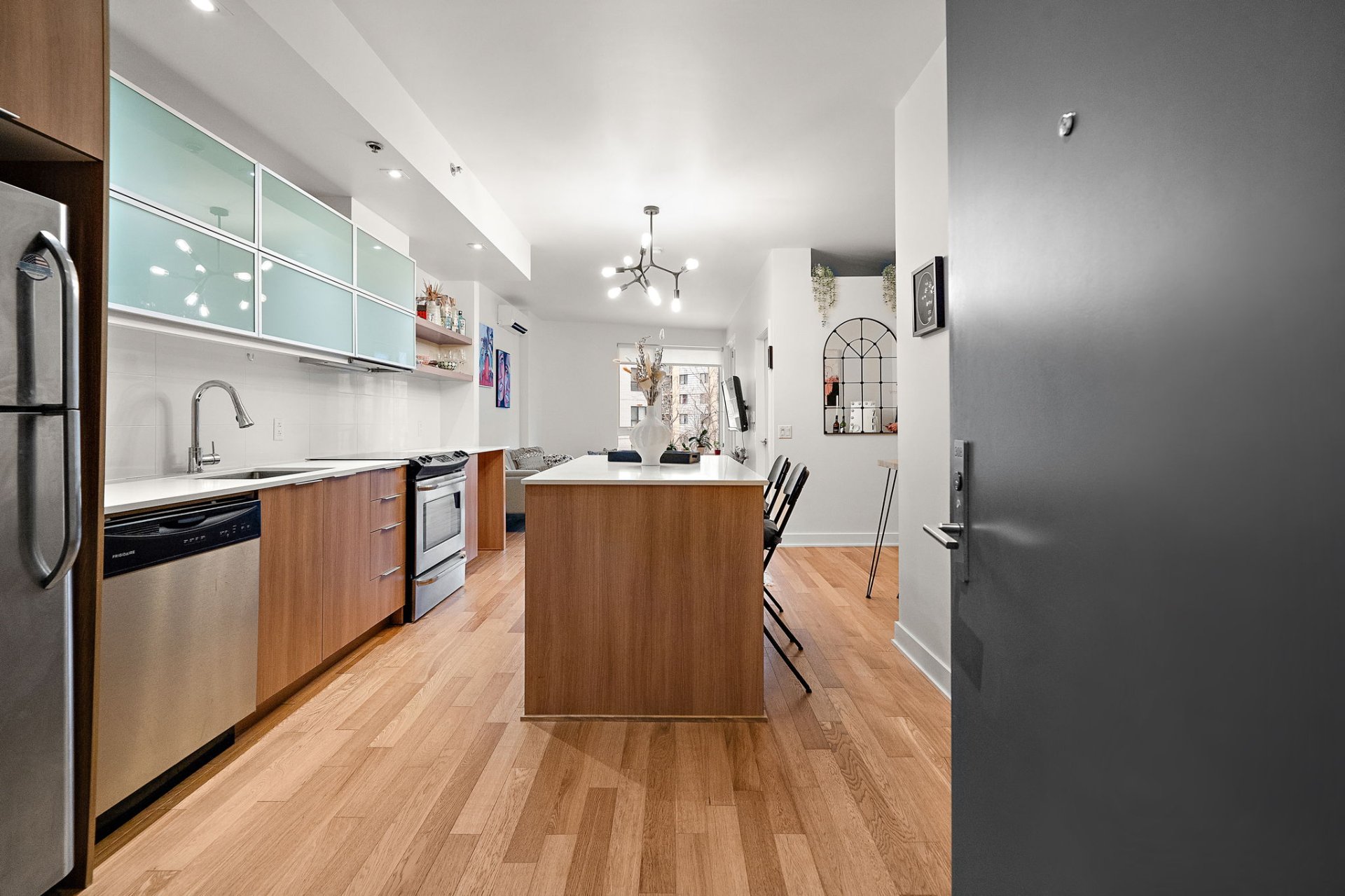
Kitchen
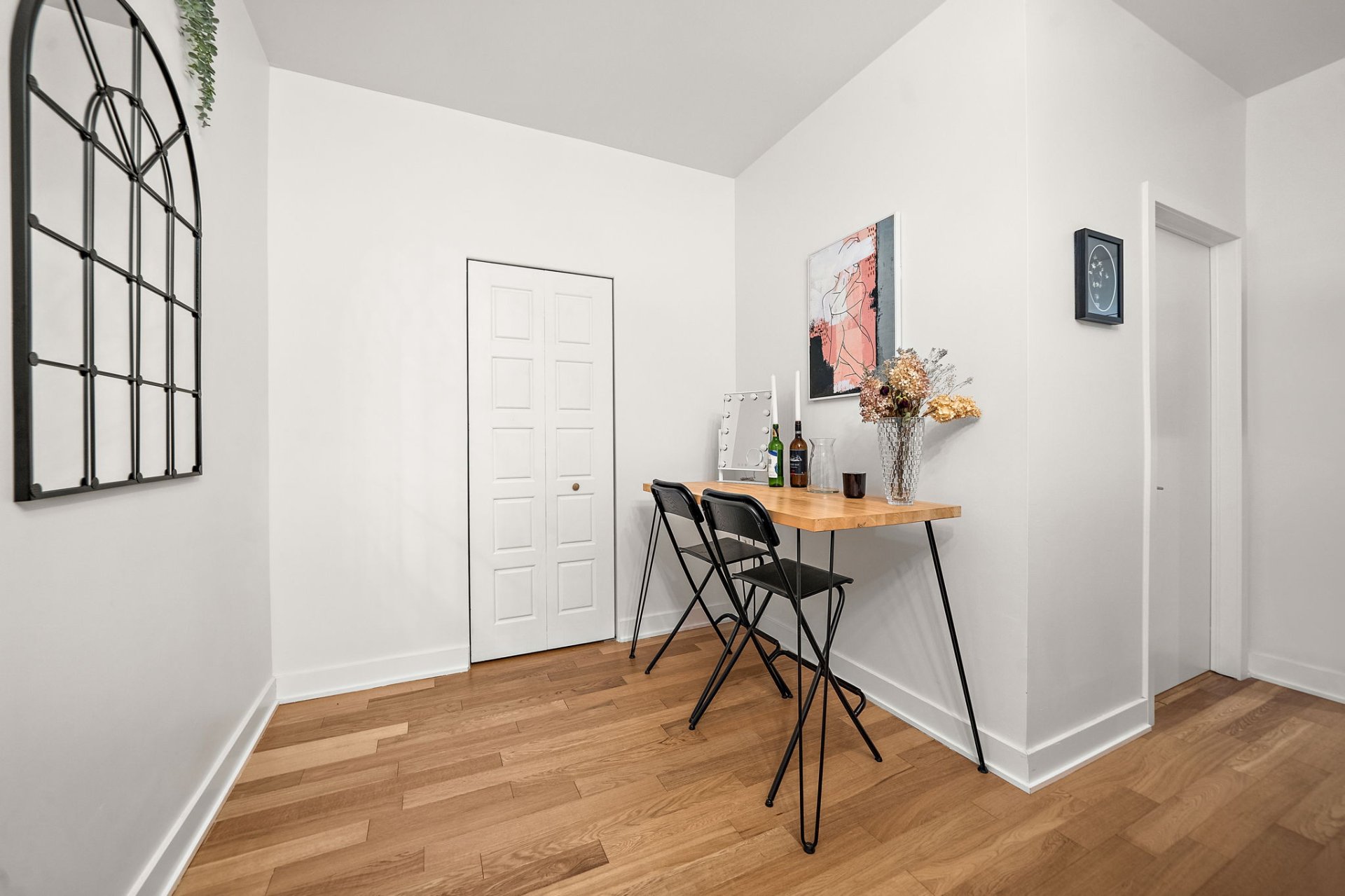
Office
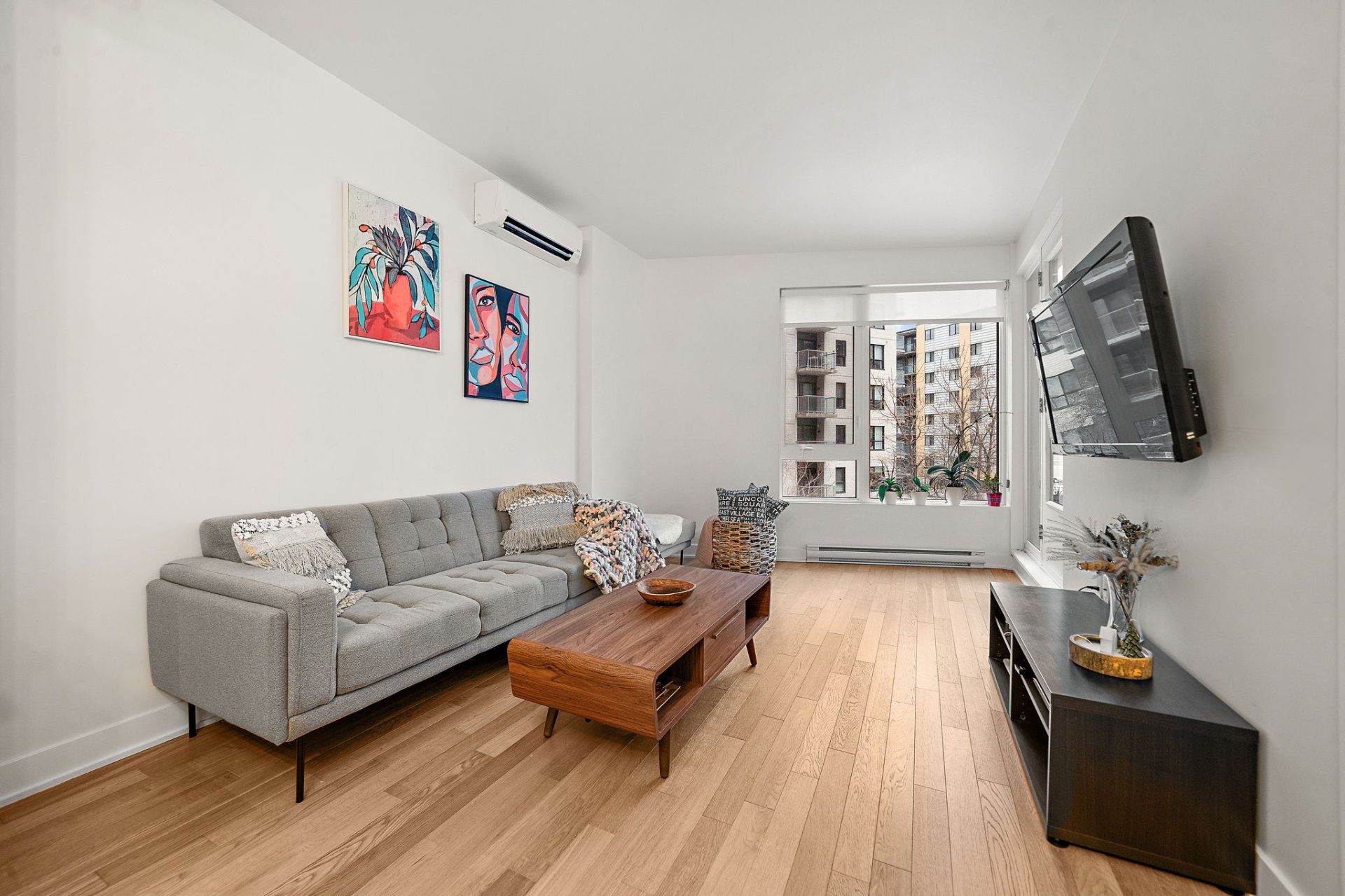
Living room
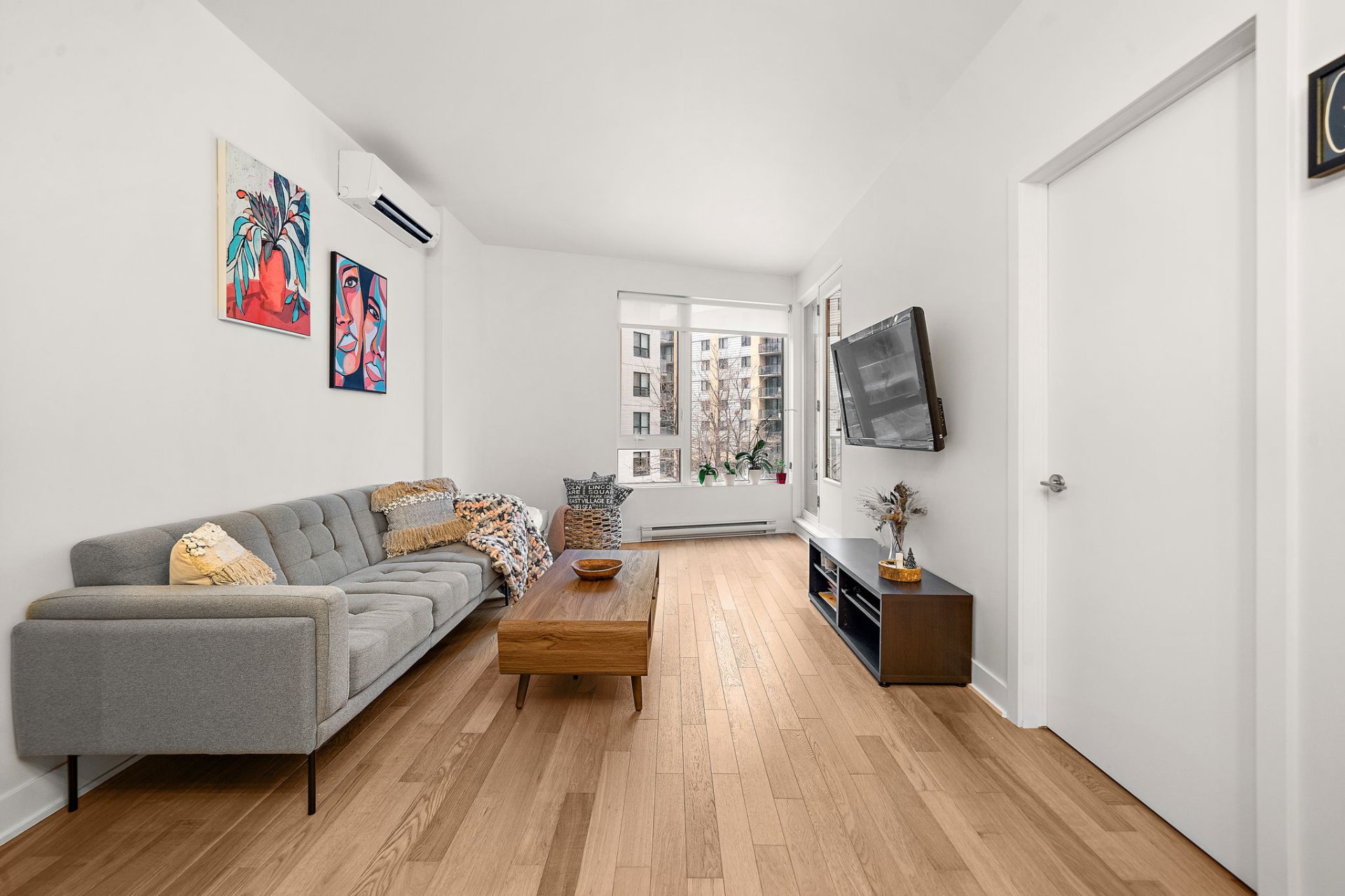
Living room
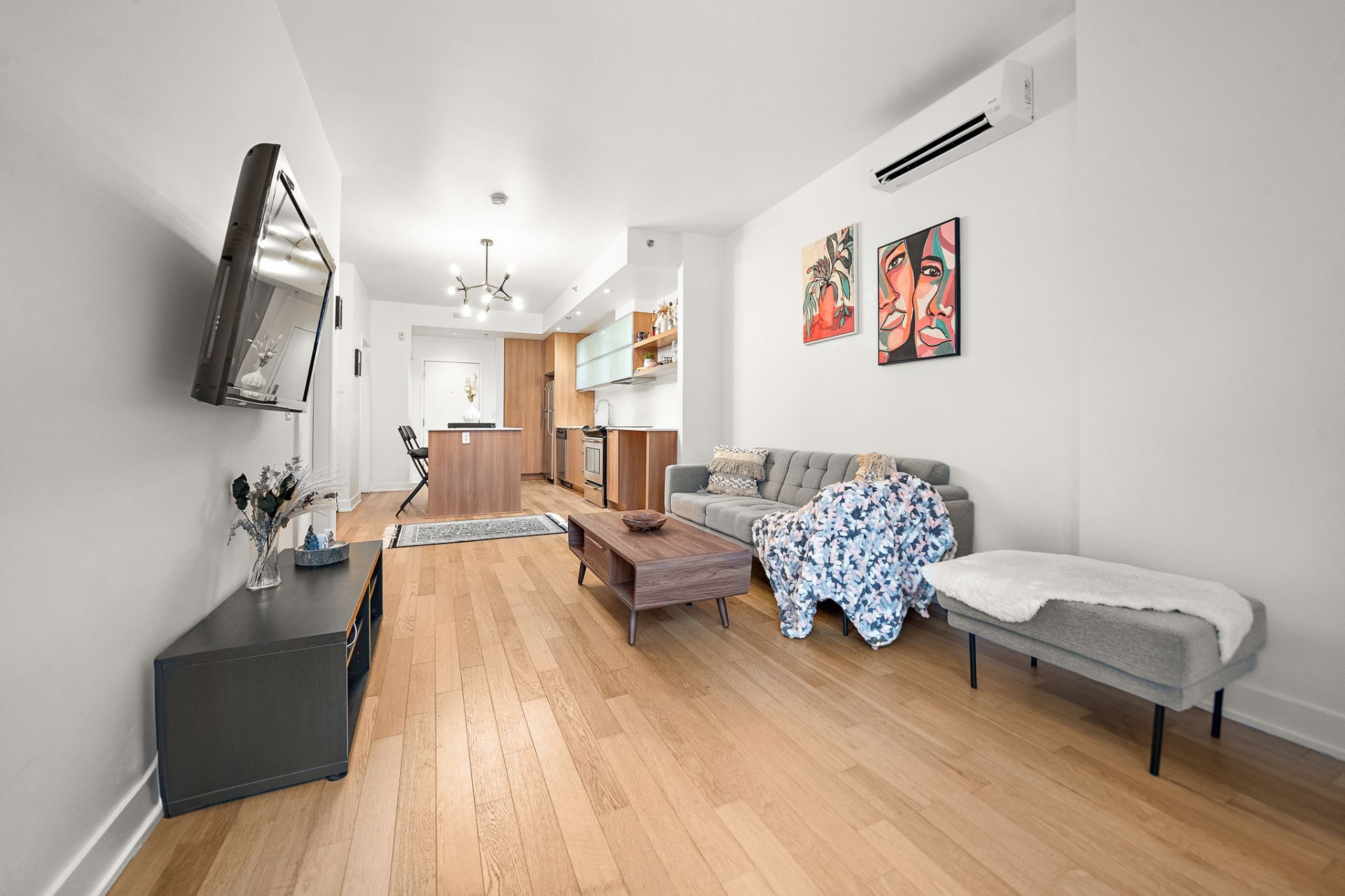
Overall View
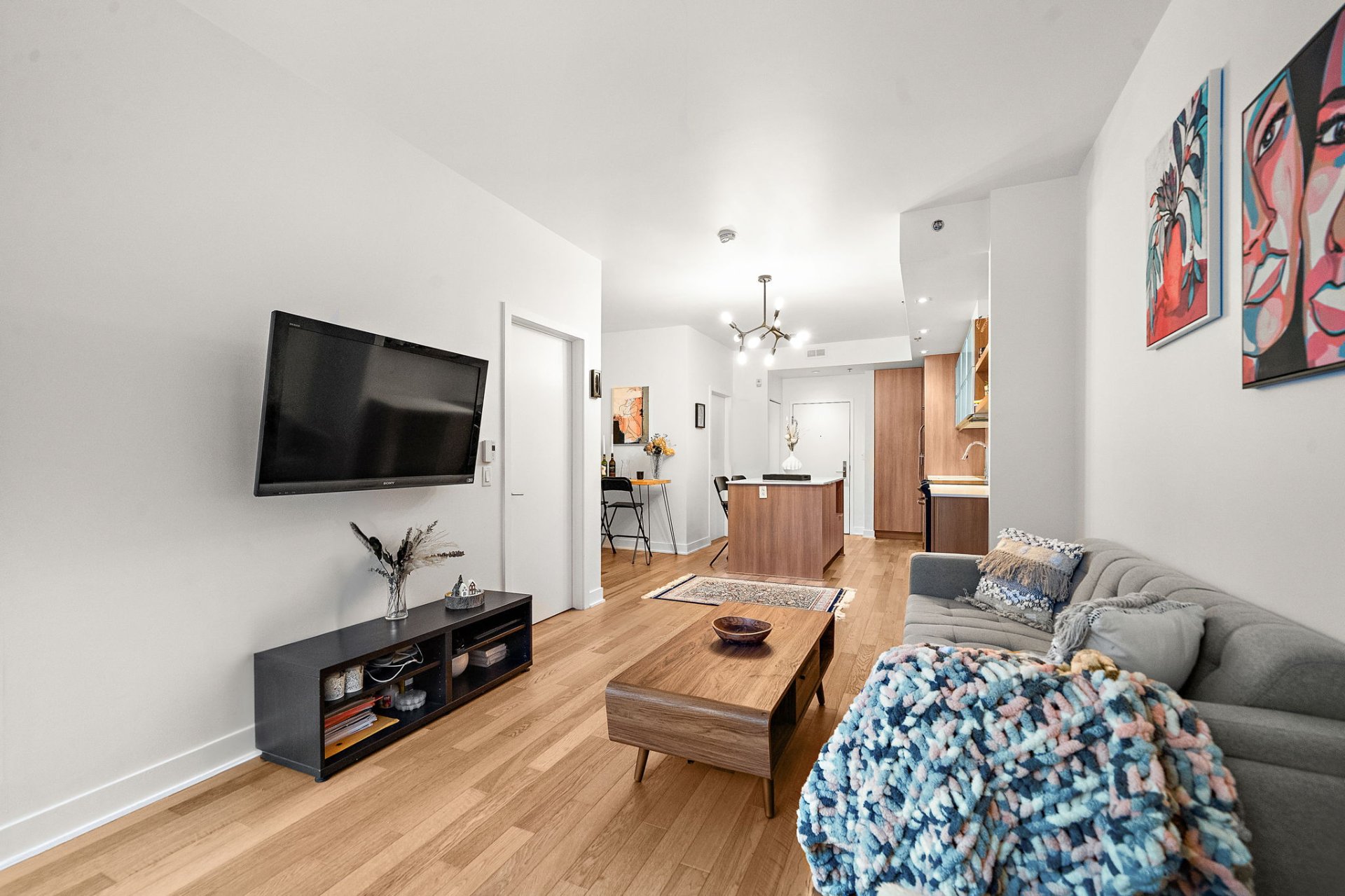
Overall View
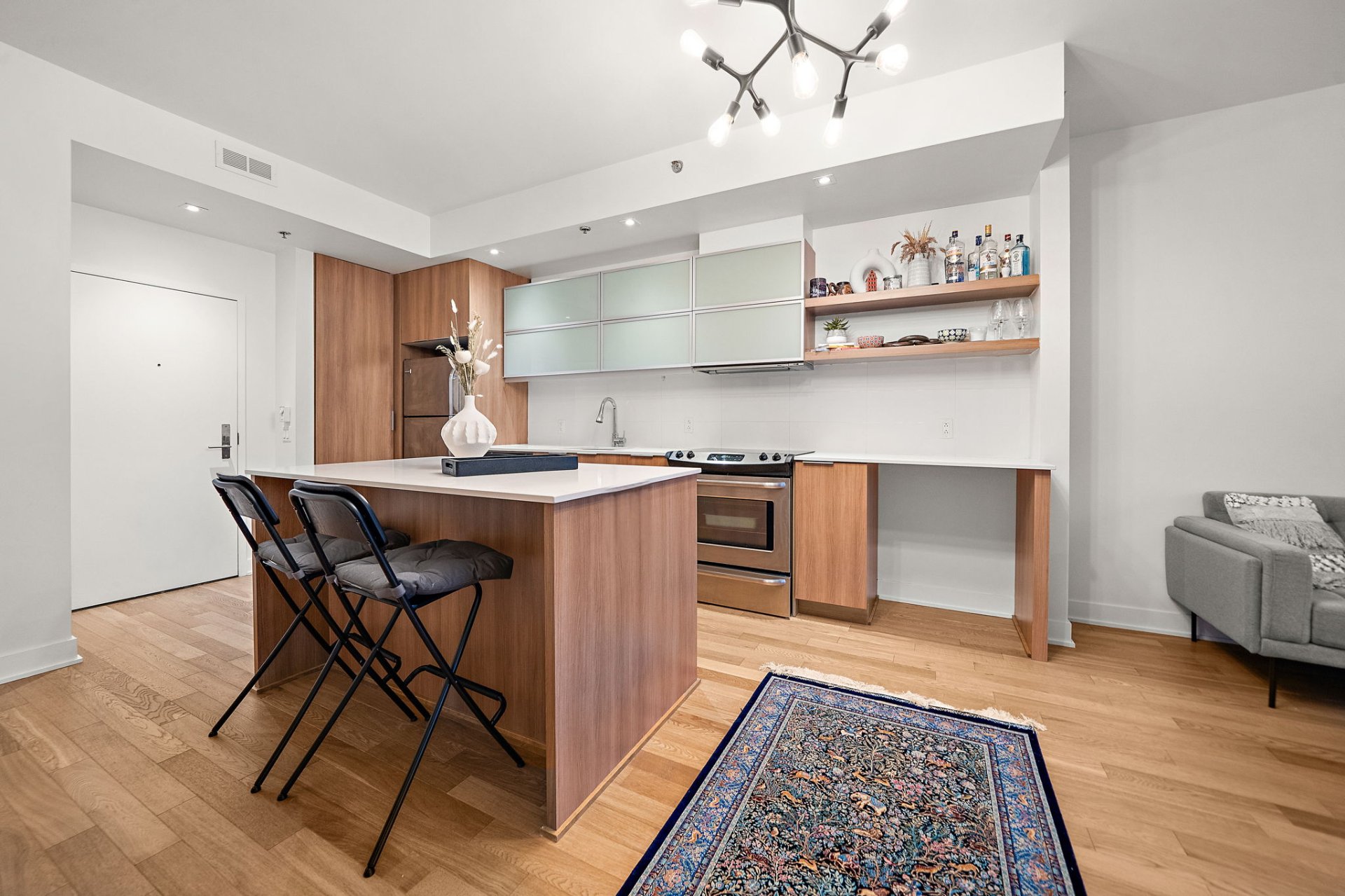
Kitchen
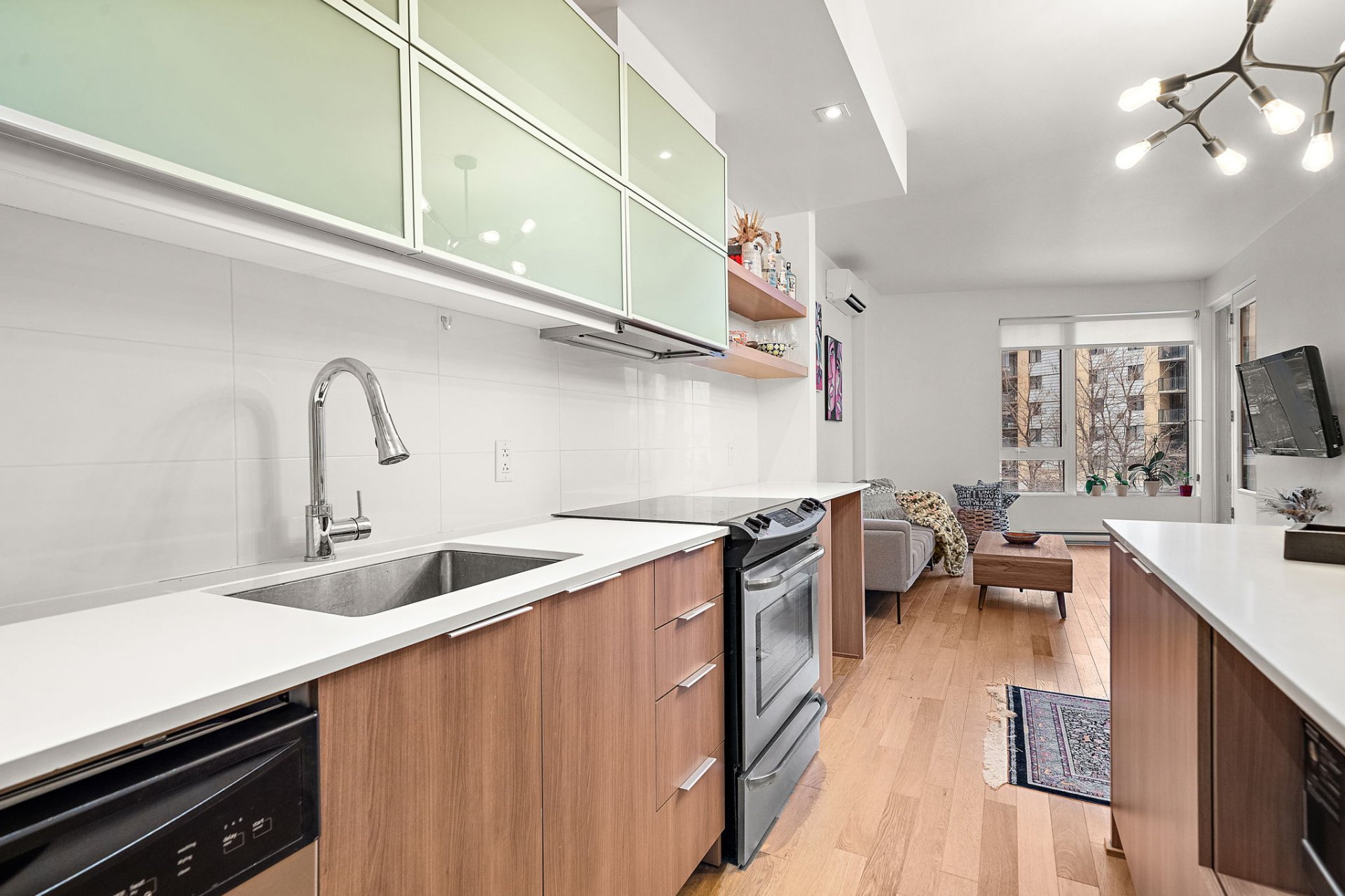
Kitchen
|
|
Description
Charming 1-bedroom, 1-bathroom condo in the sought-after MA Condos project, built in 2015. Located on a quiet street just a 5-minute walk to Namur metro and a 1-minute drive from Décarie Expressway. Features include an open-concept living/dining area, laundry closet, wall-mounted AC, cozy balcony, and quality appliances. Condo fees include hot water. Conveniently close to highways, IGA, and all amenities. Currently rented until June 2025.
MA Condos: Modern Living in Le Triangle!
Discover this charming condo in the sought-after MA Condos
project, nestled on a peaceful street in Le Triangle. Built
in 2014, this unit offers an unbeatable location, just a
5-minute walk to Namur metro station and a 1-minute drive
from the Décarie Expressway.
Key Features:
1 bedroom, 1 bathroom
Open-concept living and dining area
Laundry closet for stackable washer/dryer units
Wall-mounted air conditioning unit
Cozy balcony to enjoy the outdoors
Storage locker for convenience
Quality appliances included
Ikea Pax closet system
Condo Perks:
Condo fees include hot water
Located near highways 15 & 40 for easy commuting
Walking distance to IGA, services, and amenities
Experience the perfect blend of modern comfort and
convenience. Ideal for first-time buyers or those seeking a
cozy urban retreat. Don't miss out on this gem!
Discover this charming condo in the sought-after MA Condos
project, nestled on a peaceful street in Le Triangle. Built
in 2014, this unit offers an unbeatable location, just a
5-minute walk to Namur metro station and a 1-minute drive
from the Décarie Expressway.
Key Features:
1 bedroom, 1 bathroom
Open-concept living and dining area
Laundry closet for stackable washer/dryer units
Wall-mounted air conditioning unit
Cozy balcony to enjoy the outdoors
Storage locker for convenience
Quality appliances included
Ikea Pax closet system
Condo Perks:
Condo fees include hot water
Located near highways 15 & 40 for easy commuting
Walking distance to IGA, services, and amenities
Experience the perfect blend of modern comfort and
convenience. Ideal for first-time buyers or those seeking a
cozy urban retreat. Don't miss out on this gem!
Inclusions: Fridge, stove, washer / dryer combo, dishwasher, window drapes.
Exclusions : Furniture, bedroom set, TV, Sofa, Coffee Table, Small Kitchen Appliances, all personal belongings of the tenants.
| BUILDING | |
|---|---|
| Type | Apartment |
| Style | Detached |
| Dimensions | 0x0 |
| Lot Size | 0 |
| EXPENSES | |
|---|---|
| Co-ownership fees | $ 2676 / year |
| Municipal Taxes (2024) | $ 1638 / year |
| School taxes (2024) | $ 197 / year |
|
ROOM DETAILS |
|||
|---|---|---|---|
| Room | Dimensions | Level | Flooring |
| Kitchen | 16.11 x 10.6 P | 3rd Floor | Floating floor |
| Home office | 7.8 x 6.5 P | 3rd Floor | Floating floor |
| Bathroom | 9.6 x 7.5 P | 3rd Floor | Ceramic tiles |
| Bedroom | 10.10 x 8.5 P | 3rd Floor | Floating floor |
| Living room | 13.9 x 10.5 P | 3rd Floor | Floating floor |
|
CHARACTERISTICS |
|
|---|---|
| Heating system | Electric baseboard units |
| Water supply | Municipality |
| Heating energy | Electricity |
| Equipment available | Entry phone, Ventilation system, Wall-mounted air conditioning, Private balcony |
| Easy access | Elevator |
| Proximity | Highway, Cegep, Hospital, Park - green area, Elementary school, High school, Public transport, University, Bicycle path, Daycare centre |
| Sewage system | Municipal sewer |
| Zoning | Residential |
| Available services | Balcony/terrace, Common areas, Indoor storage space |