5050 Rue Bannantyne, Montréal (Verdun, QC H4G1G3 $529,000
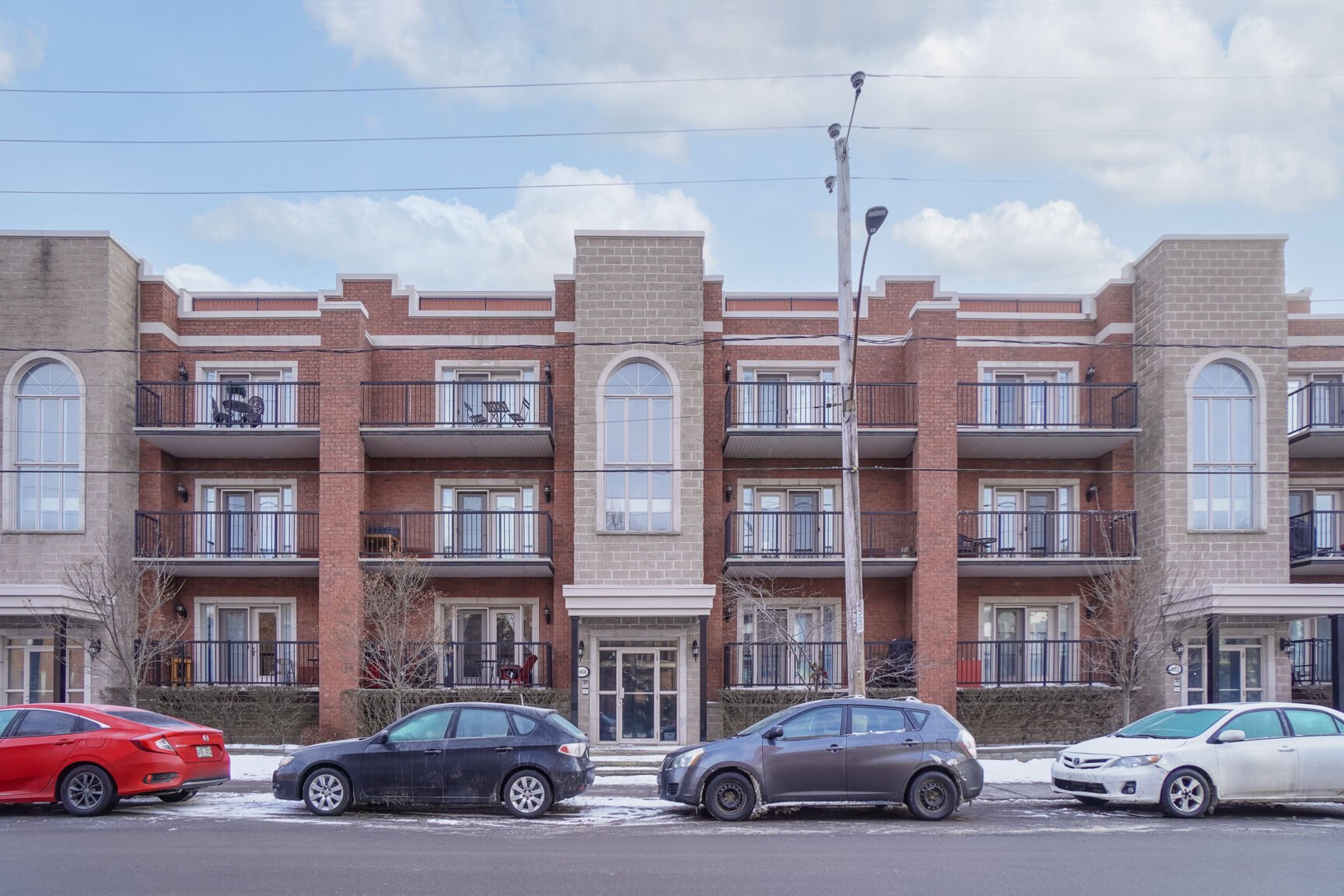
Frontage
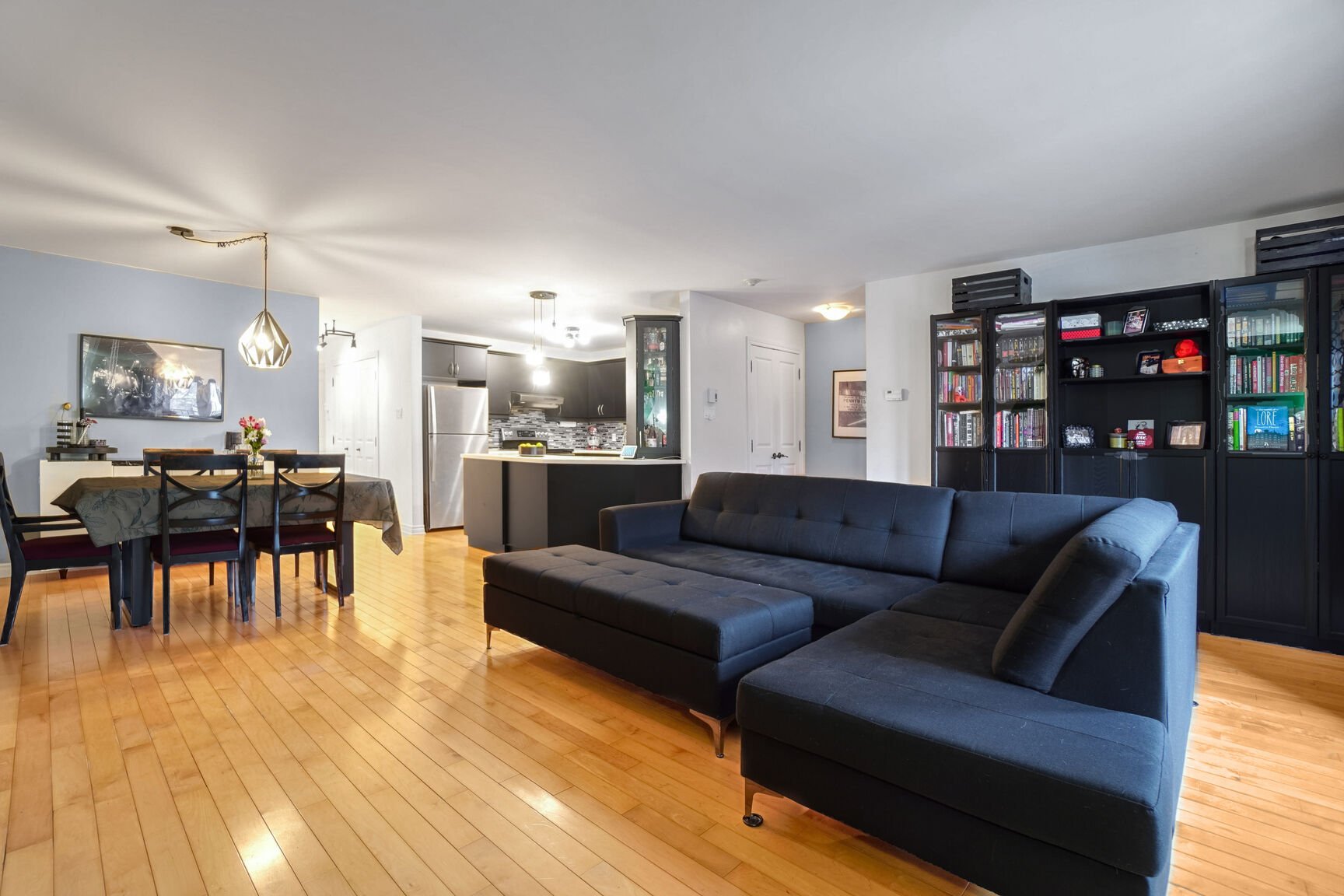
Living room
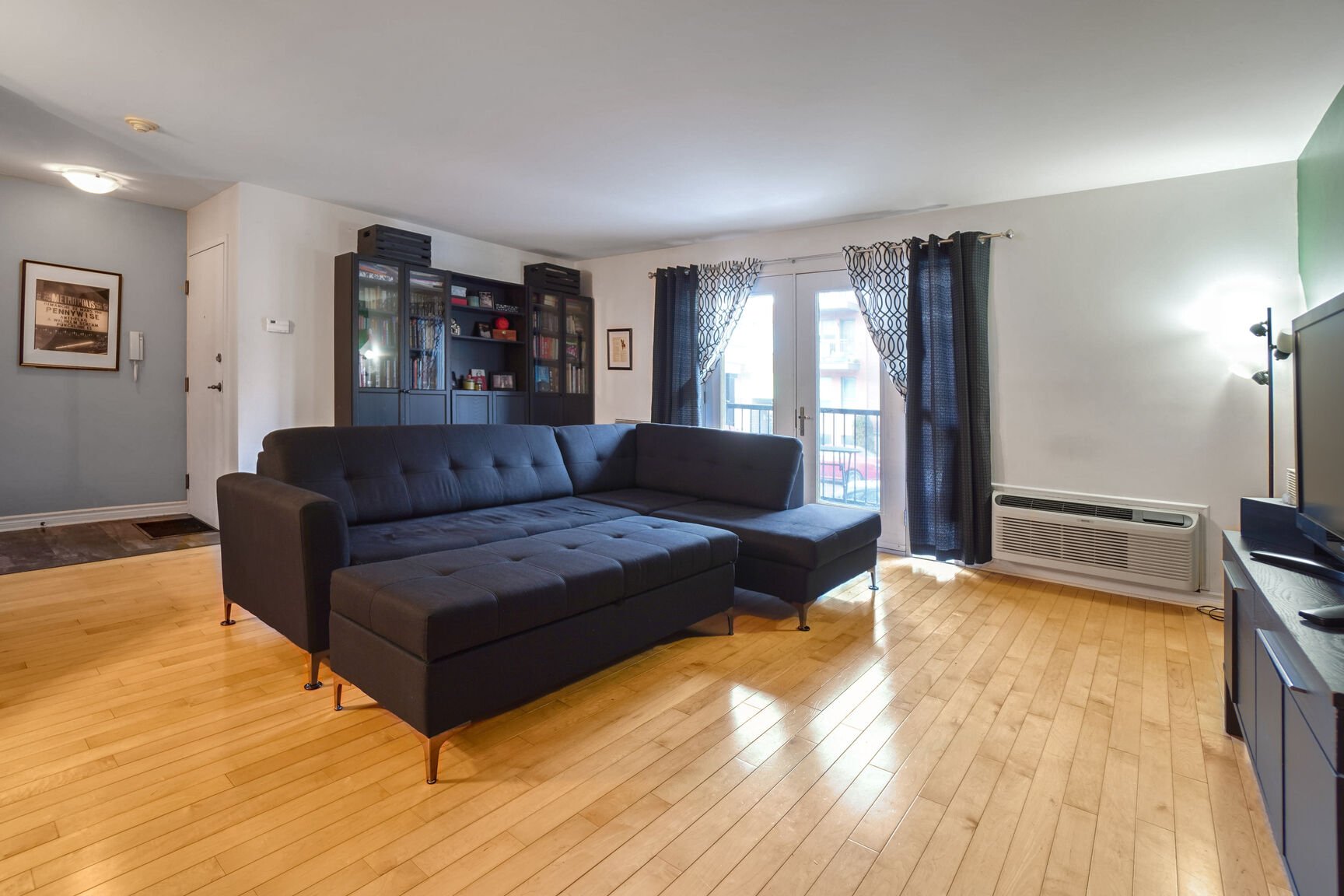
Living room
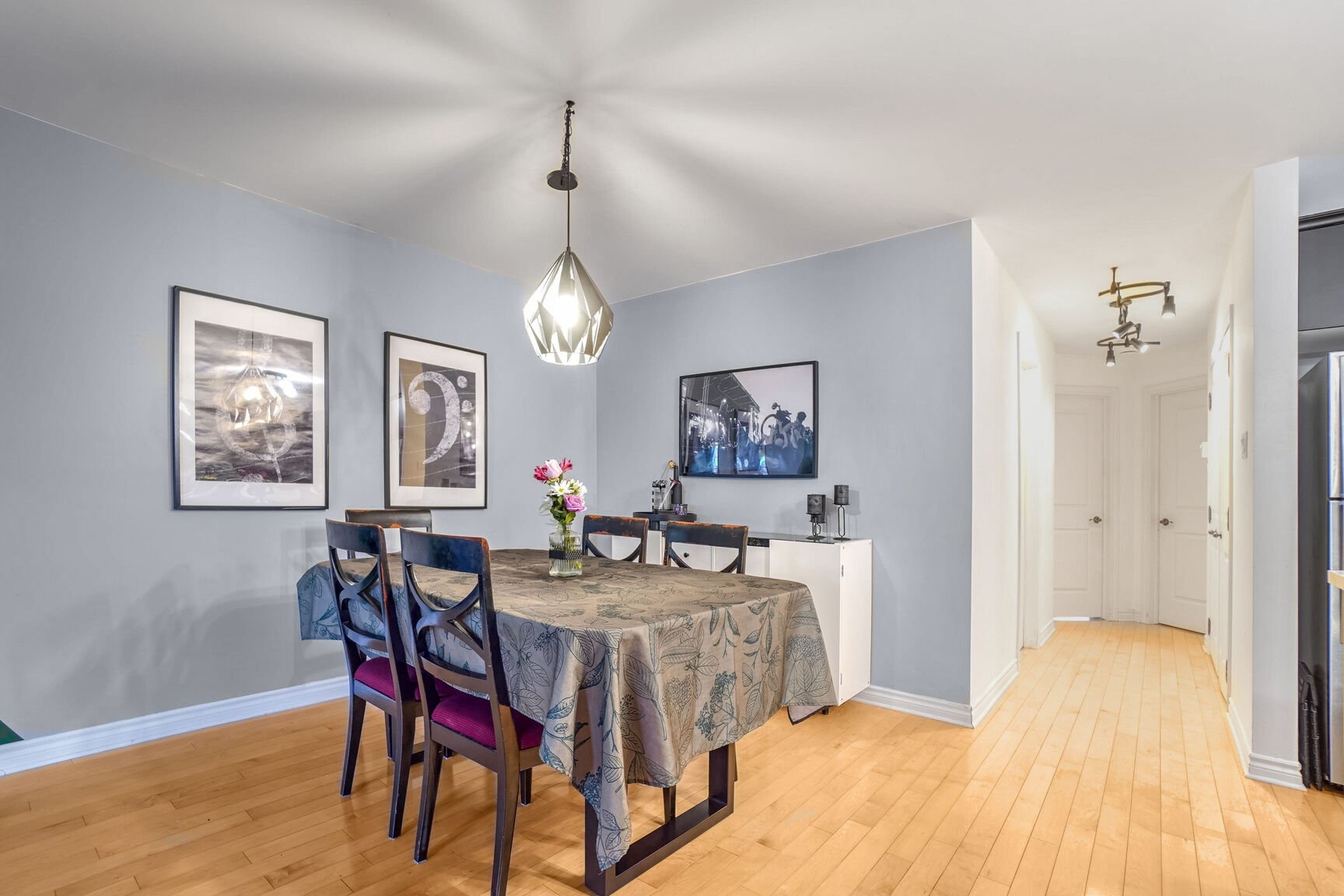
Dining room
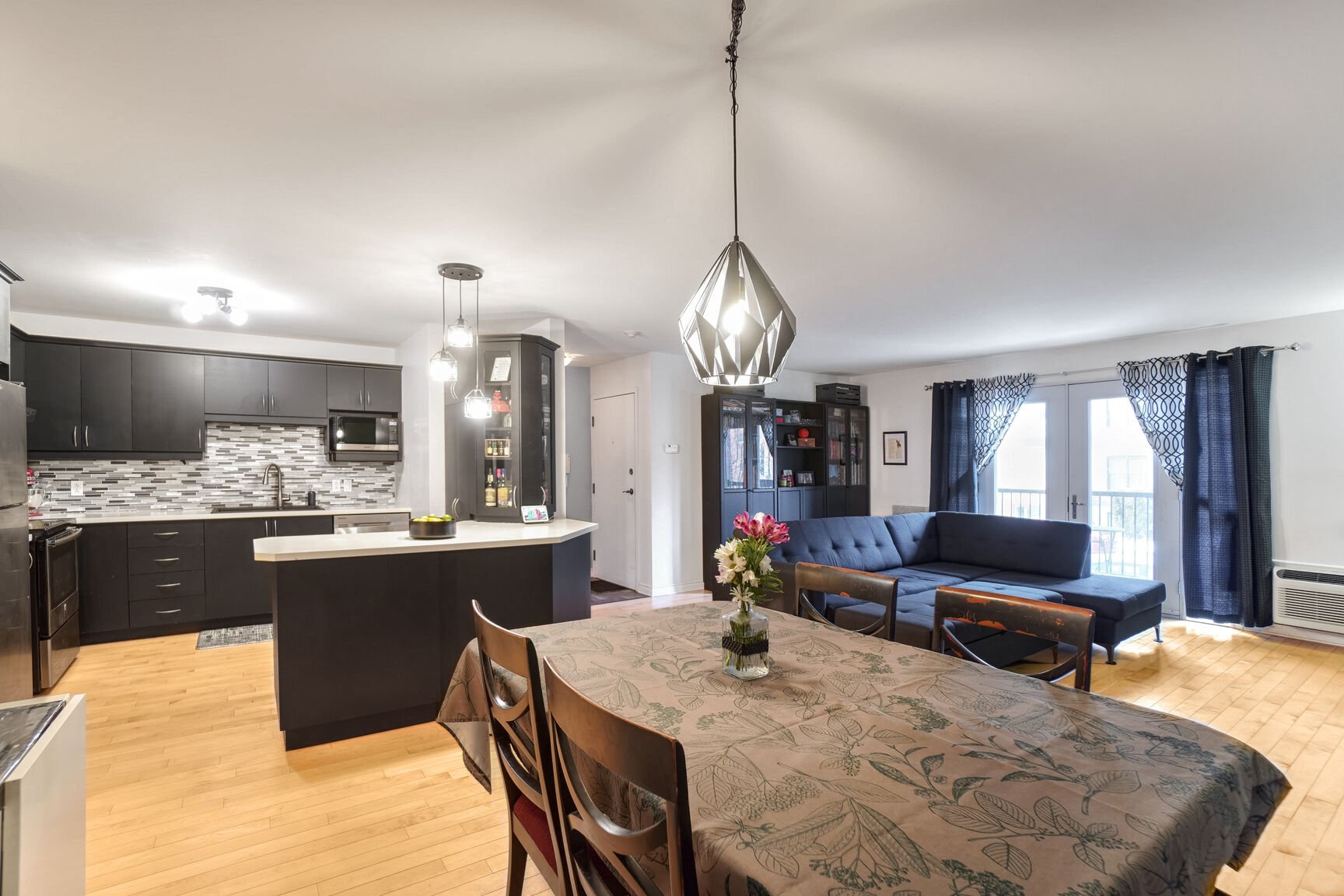
Dining room
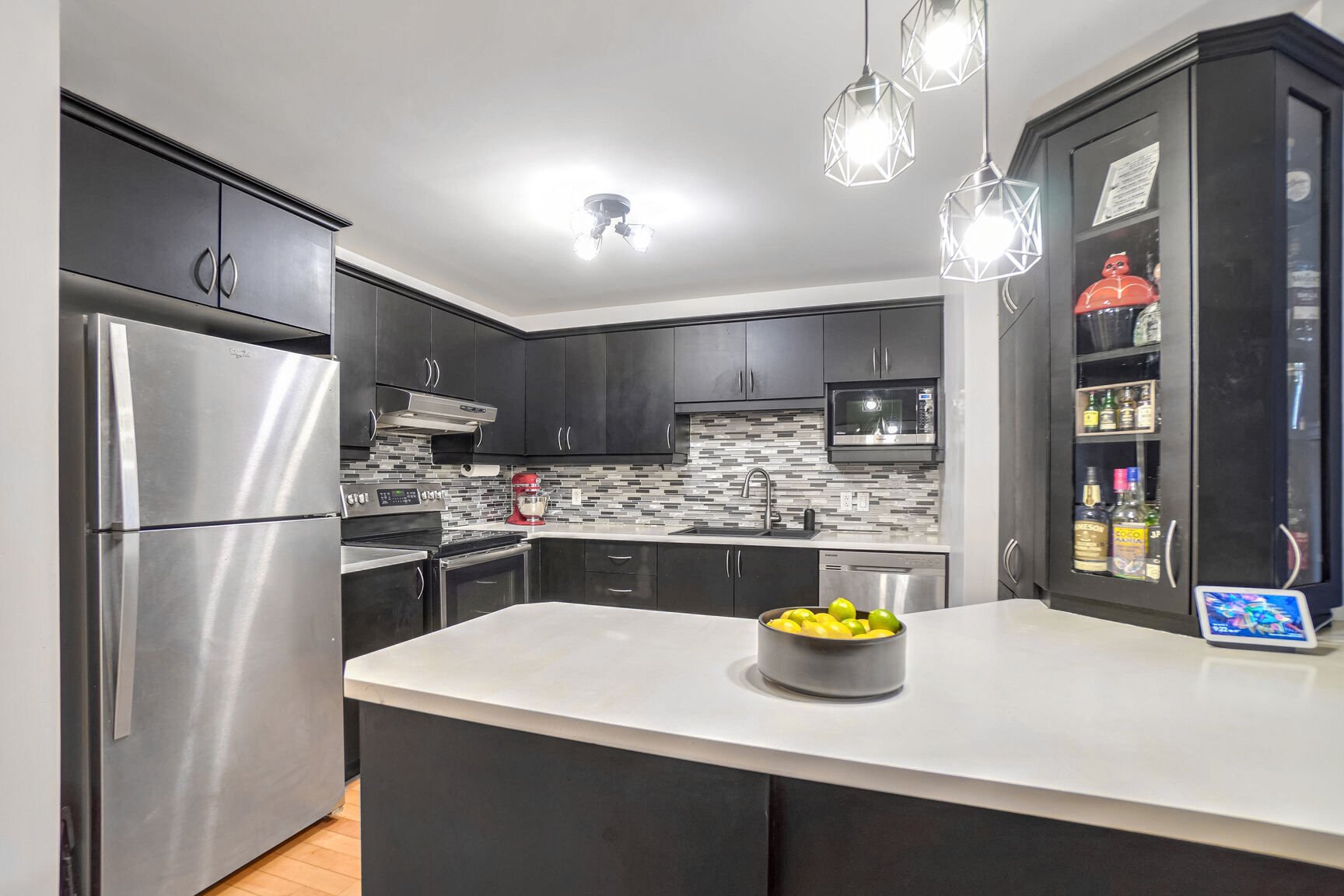
Kitchen
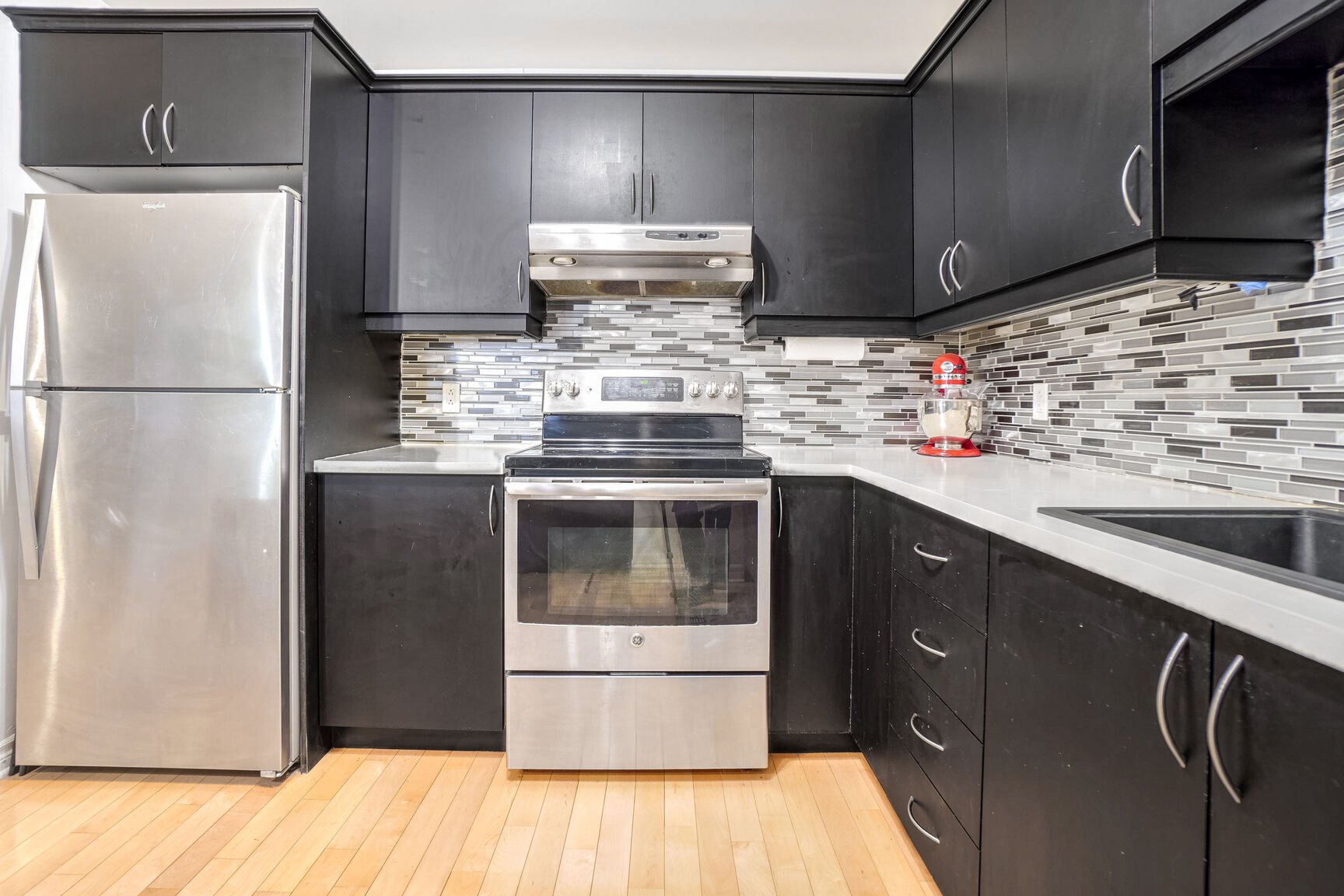
Kitchen
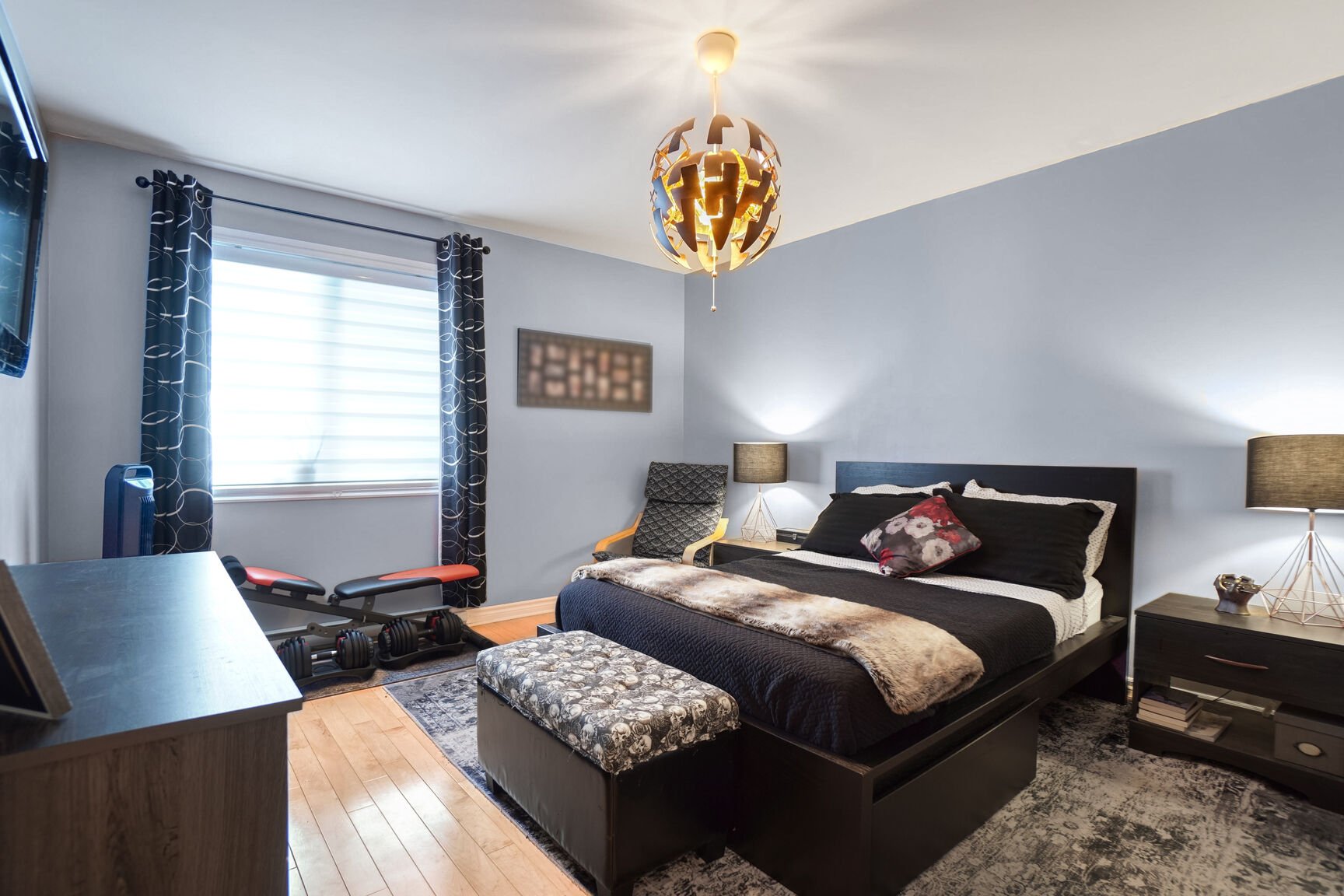
Primary bedroom
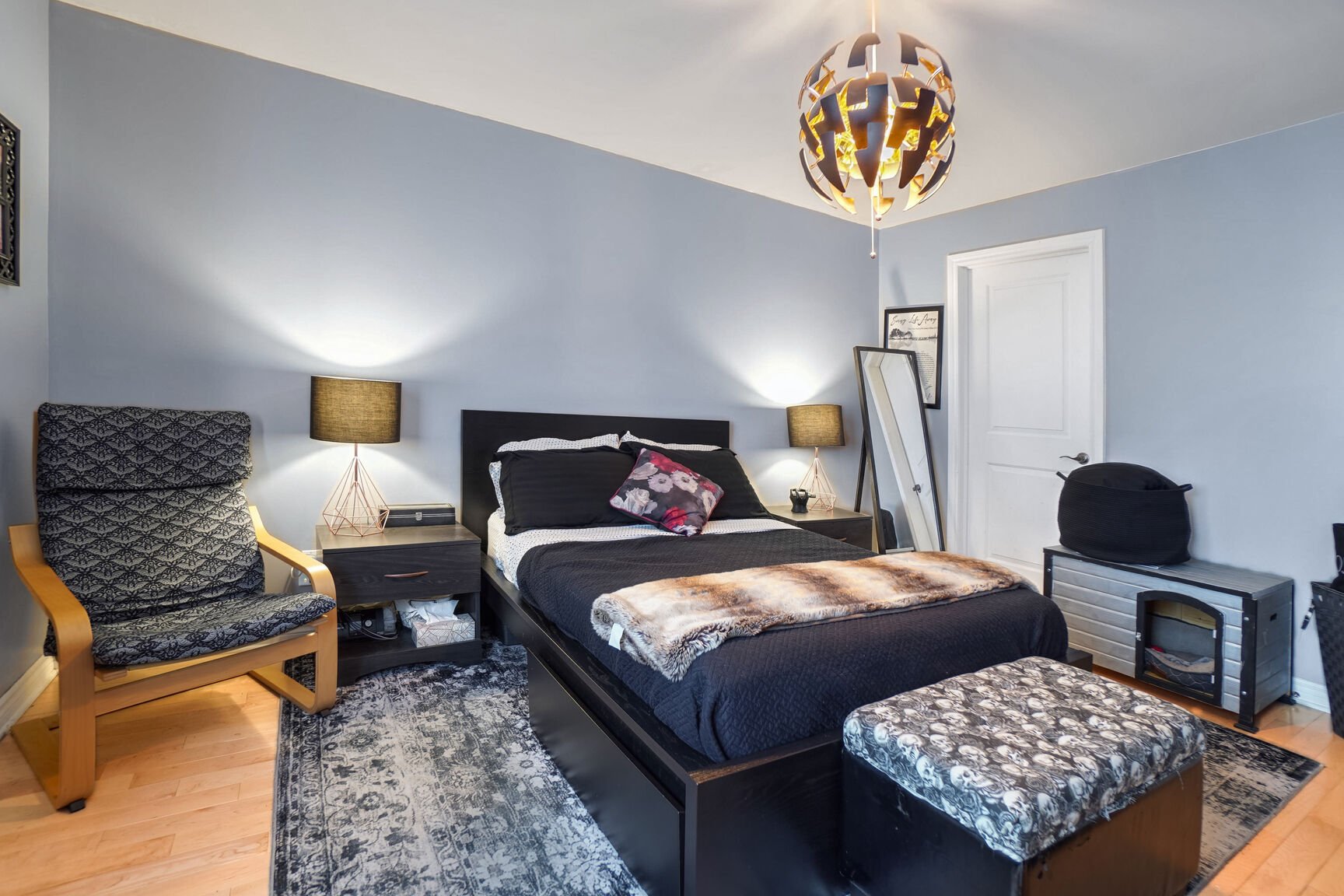
Primary bedroom
|
|
OPEN HOUSE
Sunday, 2 February, 2025 | 14:00 - 16:00
Description
Beautiful condo, well maintained. Construction in 2008
Located 5 minutes from Verdun and Jolicoeur Metro stations.
Next to an IGA
The floors are made of wood and ceramic. Several nearby
parks and Wellington Parkway
1013 square foot condo located on the first floor and well
soundproofed
Located 5 minutes from Verdun and Jolicoeur Metro stations.
Next to an IGA
The floors are made of wood and ceramic. Several nearby
parks and Wellington Parkway
1013 square foot condo located on the first floor and well
soundproofed
Inclusions: Washer, Dryer. Kitchen appliances (fridge, stove, dishwasher)
Exclusions : Microwave, TV in master bedroom, 4 shelves in the office, Master Bedroom lights ceiling, All drapes, Large book Shelve in living room against the wall, Ceiling light in 2nd bedroom
| BUILDING | |
|---|---|
| Type | Apartment |
| Style | Attached |
| Dimensions | 0x0 |
| Lot Size | 0 |
| EXPENSES | |
|---|---|
| Co-ownership fees | $ 1980 / year |
| Municipal Taxes (2024) | $ 2571 / year |
| School taxes (2024) | $ 325 / year |
|
ROOM DETAILS |
|||
|---|---|---|---|
| Room | Dimensions | Level | Flooring |
| Kitchen | 12.3 x 10.2 P | Ground Floor | |
| Living room | 18.0 x 15.0 P | Ground Floor | |
| Dining room | 12.0 x 8.9 P | Ground Floor | |
| Primary bedroom | 14.5 x 11.10 P | Ground Floor | |
| Bedroom | 11.7 x 11.10 P | Ground Floor | |
| Bathroom | 9.2 x 7.10 P | Ground Floor | |
| Hallway | 7.4 x 4.2 P | Ground Floor | |
|
CHARACTERISTICS |
|
|---|---|
| Water supply | Municipality |
| Proximity | Highway, Cegep, Hospital, Park - green area, Elementary school, Public transport, Bicycle path, Daycare centre |
| Sewage system | Municipal sewer |
| Zoning | Residential |