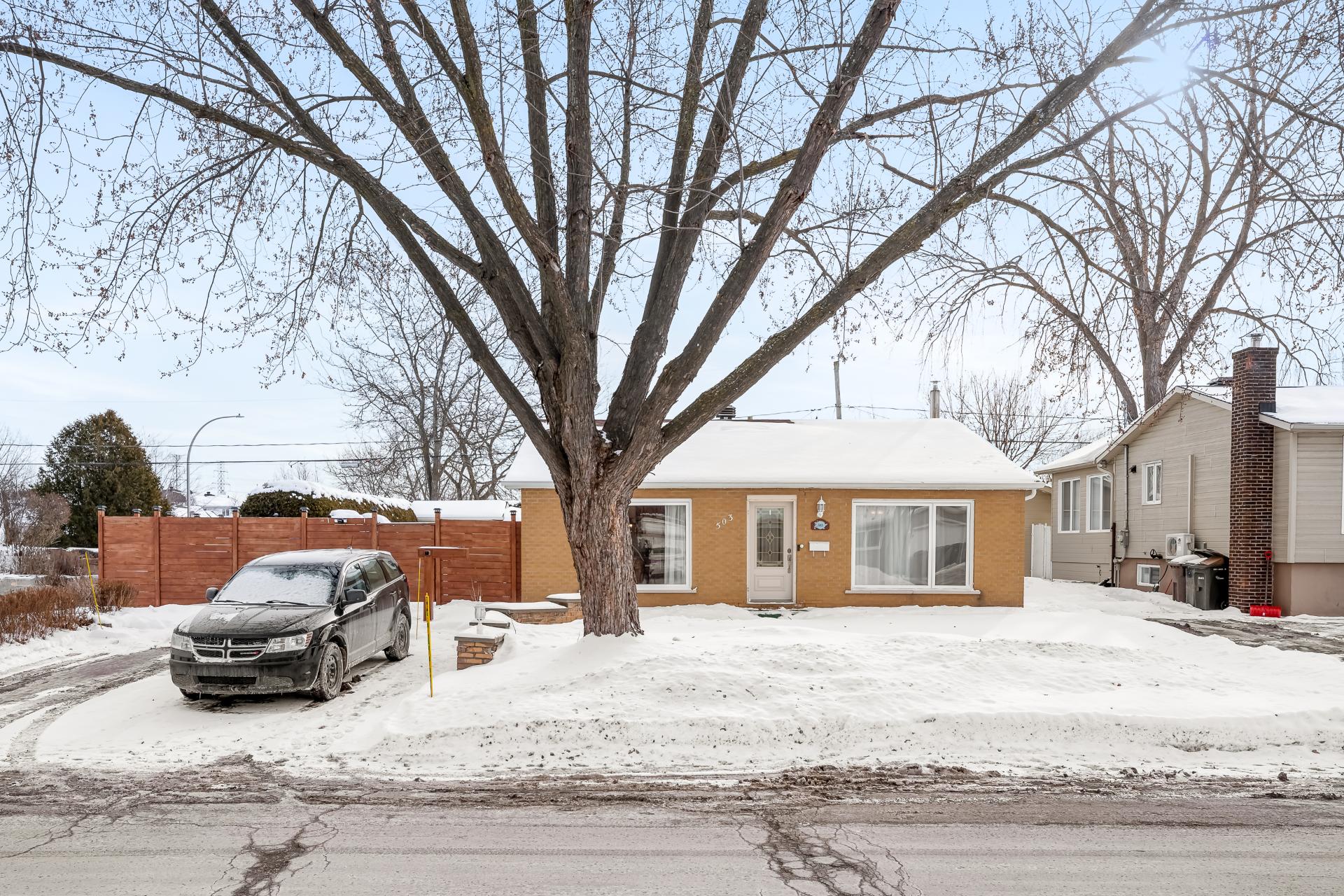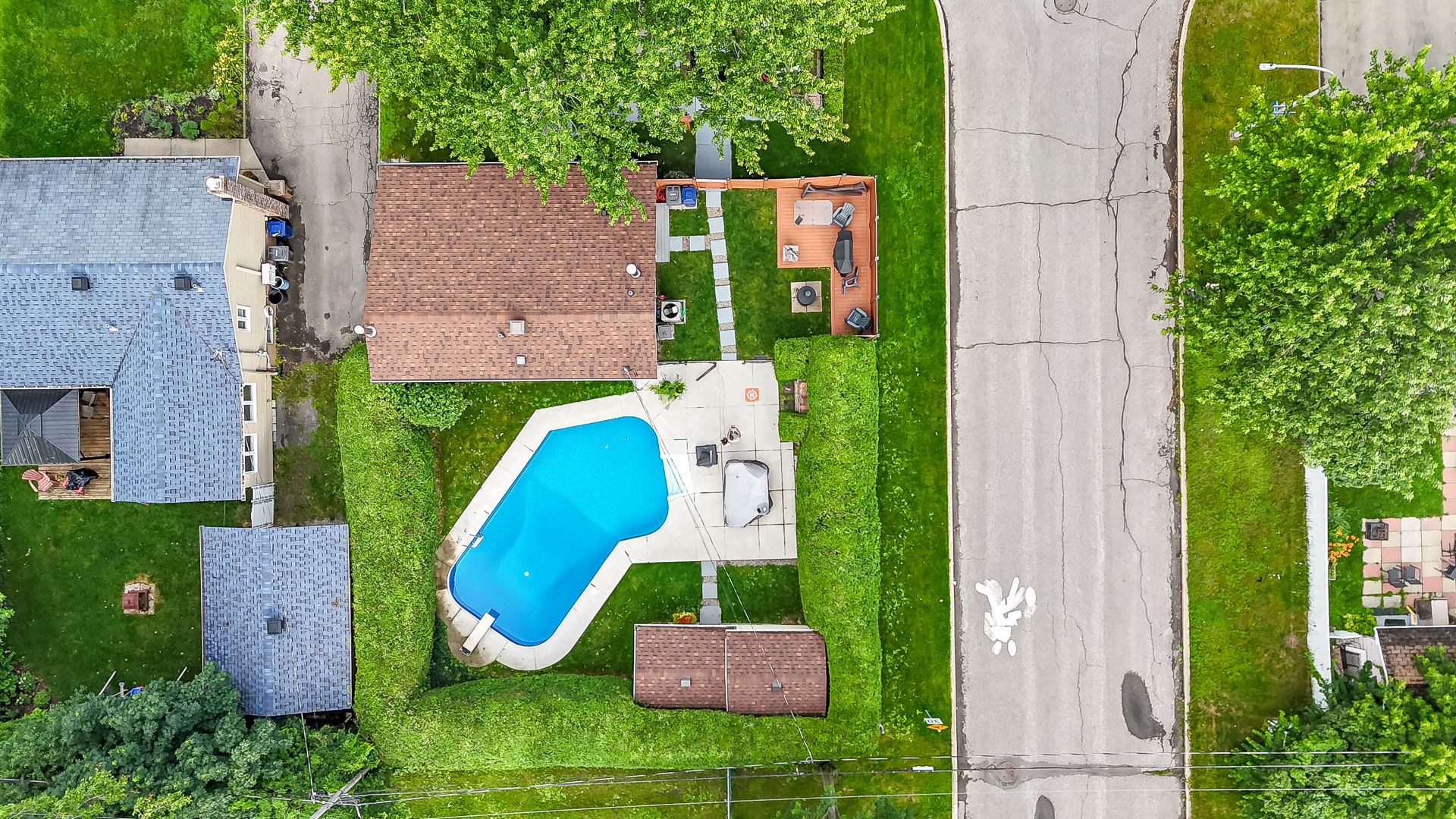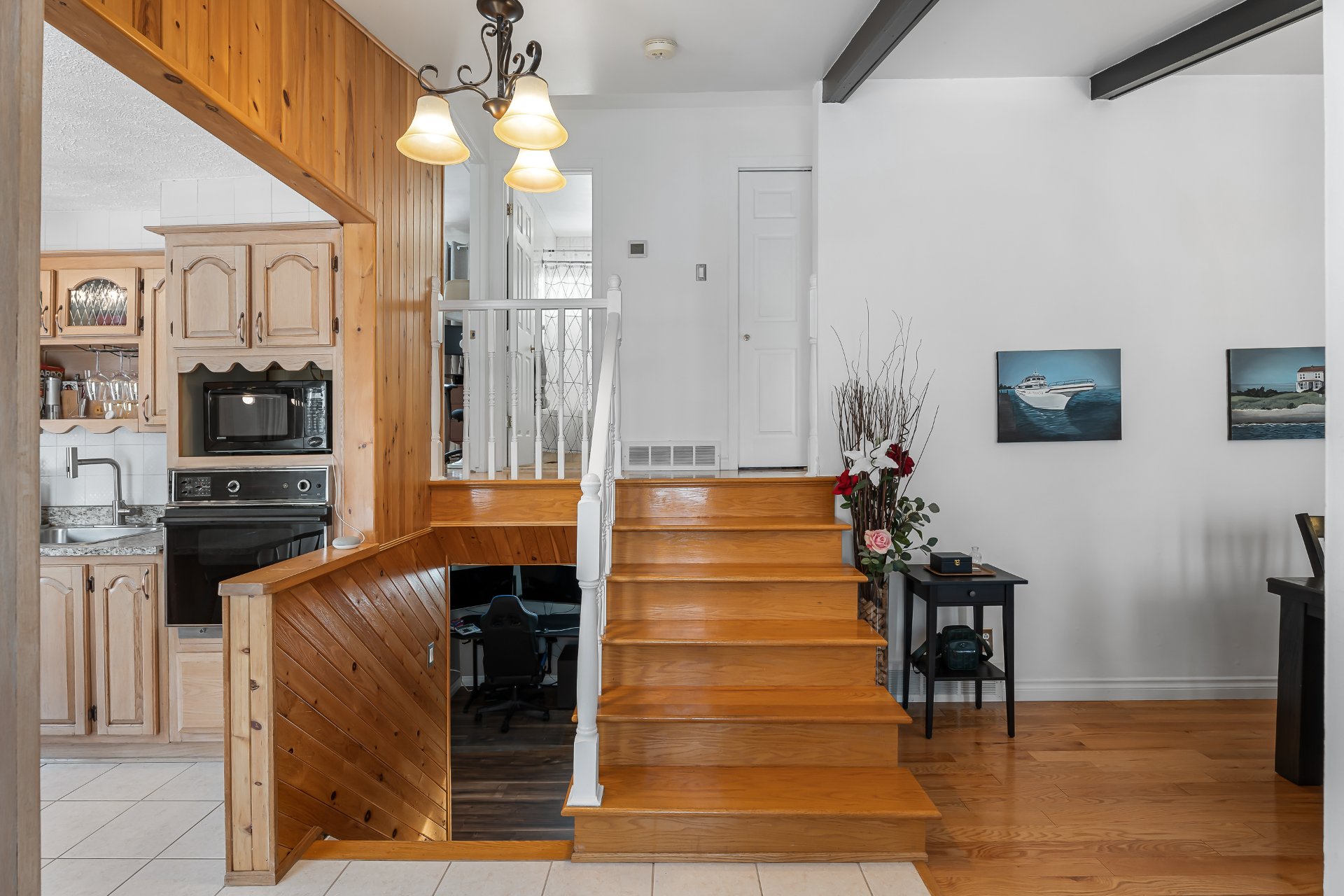503 Rue Hudon, Laval (Fabreville), QC H7P2L4 $469,000

Exterior

Pool

Pool

Kitchen

Kitchen

Kitchen

Dining room

Dining room

Interior
|
|
Sold
Description
A true gem at an affordable price! This magnificent home combines comfort and privacy. It features a modern kitchen with a built-in oven, cooktop, ample storage space, and an elegant breakfast counter. The fully finished basement offers the possibility of adding a third bedroom. Outside, enjoy a stunning private garden, fully fenced and lined with a majestic cedar hedge. The impressive backyard boasts a gorgeous in-ground pool, perfect for peaceful moments of relaxation. A dream within reach, a reality to seize!
A true gem at an affordable price! This magnificent home
combines comfort and privacy. It features a modern kitchen
with a built-in oven, cooktop, ample storage space, and an
elegant breakfast counter. The fully finished basement
offers the possibility of adding a third bedroom. Outside,
enjoy a stunning private garden, fully fenced and lined
with a majestic cedar hedge. The impressive backyard boasts
a gorgeous in-ground pool, perfect for peaceful moments of
relaxation. A dream within reach, a reality to seize!
combines comfort and privacy. It features a modern kitchen
with a built-in oven, cooktop, ample storage space, and an
elegant breakfast counter. The fully finished basement
offers the possibility of adding a third bedroom. Outside,
enjoy a stunning private garden, fully fenced and lined
with a majestic cedar hedge. The impressive backyard boasts
a gorgeous in-ground pool, perfect for peaceful moments of
relaxation. A dream within reach, a reality to seize!
Inclusions:
Exclusions : N/A
| BUILDING | |
|---|---|
| Type | Split-level |
| Style | Detached |
| Dimensions | 32x24 P |
| Lot Size | 493.59 MC |
| EXPENSES | |
|---|---|
| Municipal Taxes (2025) | $ 2745 / year |
| School taxes (2024) | $ 273 / year |
|
ROOM DETAILS |
|||
|---|---|---|---|
| Room | Dimensions | Level | Flooring |
| Dining room | 11.5 x 13.4 P | Ground Floor | Parquetry |
| Kitchen | 11.5 x 11.5 P | Ground Floor | Ceramic tiles |
| Primary bedroom | 12.1 x 11.5 P | 2nd Floor | Parquetry |
| Bedroom | 11.5 x 11.2 P | 2nd Floor | Parquetry |
| Bathroom | 7.10 x 4.10 P | 2nd Floor | Ceramic tiles |
| Living room | 22.1 x 10.6 P | Basement | Floating floor |
| Laundry room | 10.6 x 7.4 P | Basement | Ceramic tiles |
| Storage | 30 x 10 P | Basement | Concrete |
|
CHARACTERISTICS |
|
|---|---|
| Heating system | Air circulation |
| Water supply | Municipality |
| Heating energy | Electricity |
| Foundation | Poured concrete |
| Pool | Inground |
| Basement | 6 feet and over |
| Parking | Outdoor |
| Sewage system | Municipal sewer |
| Zoning | Residential |
| Driveway | Asphalt |