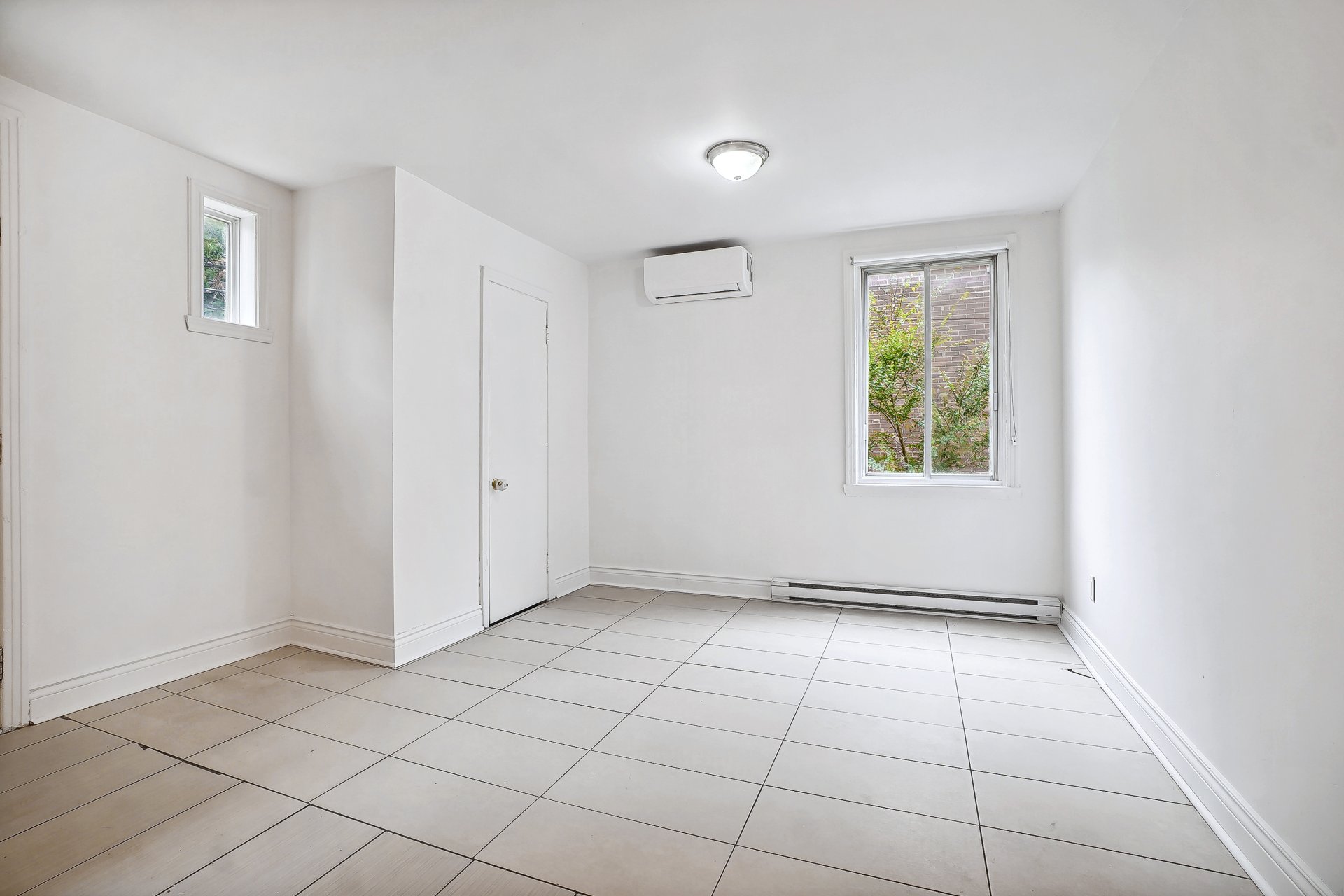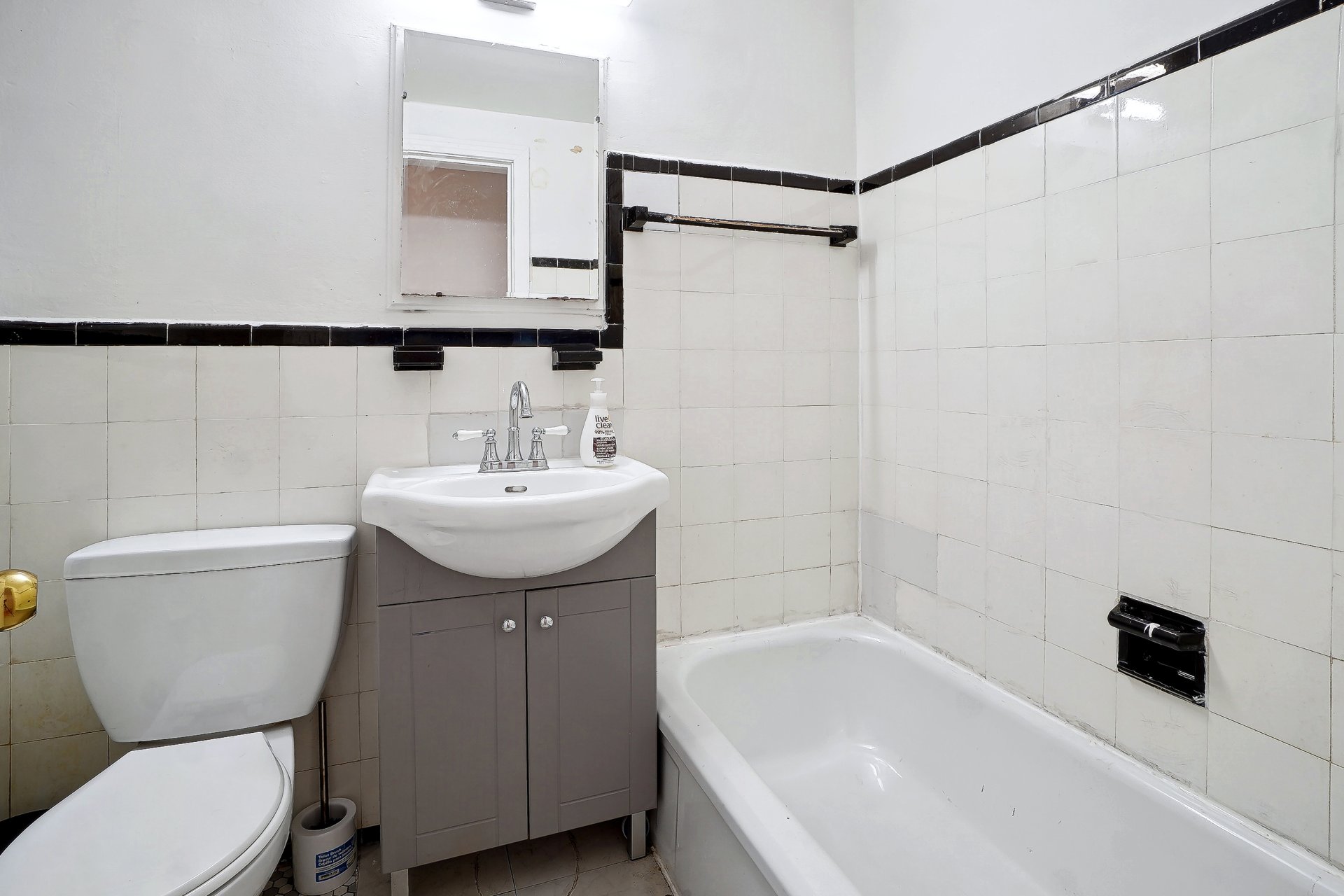5000 Av. West Hill, Montréal (Côte-des-Neiges, QC H4W2W5 $950,000

Exterior

Dinette

Kitchen

Kitchen

Living room

Bedroom

Kitchen

Bathroom

Primary bedroom
|
|
Sold
Description
Fabulous duplex right across NDG park and steps away from Monkland village. On municipal website, immovable is a duplex, but is currently used as a 1-family. With its open concept living/dining room, bathroom on the main level and bright renovated kitchen, this home is fabulous for entertaining. There are 5 bedrooms upstairs plus one bathroom. Basement has its own kitchen, 3 bedrooms, 1 full bathroom and 1 powder. Many updates and renovations!
Situated in spectacular location right across park. Many
upgrades were done over the years. On municipal website,
immovable is a duplex, but is currently used as a 1-family.
Main Level:
Living room/dining room, grand kitchen, bathroom
Upstairs:
5 bedrooms - one of the rooms was the kitchen. Plumbing
remains, should new owner wish to convert back to kitchen
1 bathroom.
Basement: 3 bedrooms, renovated kitchen, 1 full bathroom, 1
powder room.
Floors on the main level were recently sanded and walls on
main level are freshly painted.
Dimensions of the rooms were measured manually to the best
of our abilities. Interested parties should verify the
measurements if they desire to confirm the exactitude of
these number for their own purposes
Choice of building inspector to be mutually agreed upon by
both parties.
upgrades were done over the years. On municipal website,
immovable is a duplex, but is currently used as a 1-family.
Main Level:
Living room/dining room, grand kitchen, bathroom
Upstairs:
5 bedrooms - one of the rooms was the kitchen. Plumbing
remains, should new owner wish to convert back to kitchen
1 bathroom.
Basement: 3 bedrooms, renovated kitchen, 1 full bathroom, 1
powder room.
Floors on the main level were recently sanded and walls on
main level are freshly painted.
Dimensions of the rooms were measured manually to the best
of our abilities. Interested parties should verify the
measurements if they desire to confirm the exactitude of
these number for their own purposes
Choice of building inspector to be mutually agreed upon by
both parties.
Inclusions: all window coverings, all light fixtures
Exclusions : all appliances
| BUILDING | |
|---|---|
| Type | Duplex |
| Style | Semi-detached |
| Dimensions | 15.24x6.4 M |
| Lot Size | 0 |
| EXPENSES | |
|---|---|
| Municipal Taxes (2024) | $ 5368 / year |
| School taxes (2024) | $ 687 / year |
|
ROOM DETAILS |
|||
|---|---|---|---|
| Room | Dimensions | Level | Flooring |
| Living room | 23.4 x 12.6 P | Ground Floor | |
| Bedroom | 13.3 x 12.6 P | 2nd Floor | |
| Bedroom | 10.7 x 11.4 P | Ground Floor | |
| Bedroom | 9.9 x 13.6 P | 2nd Floor | |
| Kitchen | 19.8 x 12.6 P | Ground Floor | |
| Bedroom | 10.8 x 9.0 P | 2nd Floor | |
| Bathroom | 6.6 x 4.8 P | Ground Floor | |
| Bedroom | 10.5 x 12.6 P | 2nd Floor | |
| Bedroom | 13.3 x 11.8 P | Basement | |
| Bedroom | 8.8 x 9.2 P | 2nd Floor | |
| Bedroom | 9.8 x 9.1 P | Basement | |
| Bathroom | 6.5 x 4.8 P | 2nd Floor | |
| Bedroom | 9.7 x 10.6 P | Basement | |
| Kitchen | 9.8 x 11.5 P | Basement | |
| Bathroom | 5.1 x 11.8 P | Basement | |
| Washroom | 4.8 x 8.3 P | Basement | |
|
CHARACTERISTICS |
|
|---|---|
| Water supply | Municipality |
| Sewage system | Municipal sewer |
| Zoning | Residential |