500 Av. Mousseau Vermette, Dorval, QC H9S0A5 $359,000
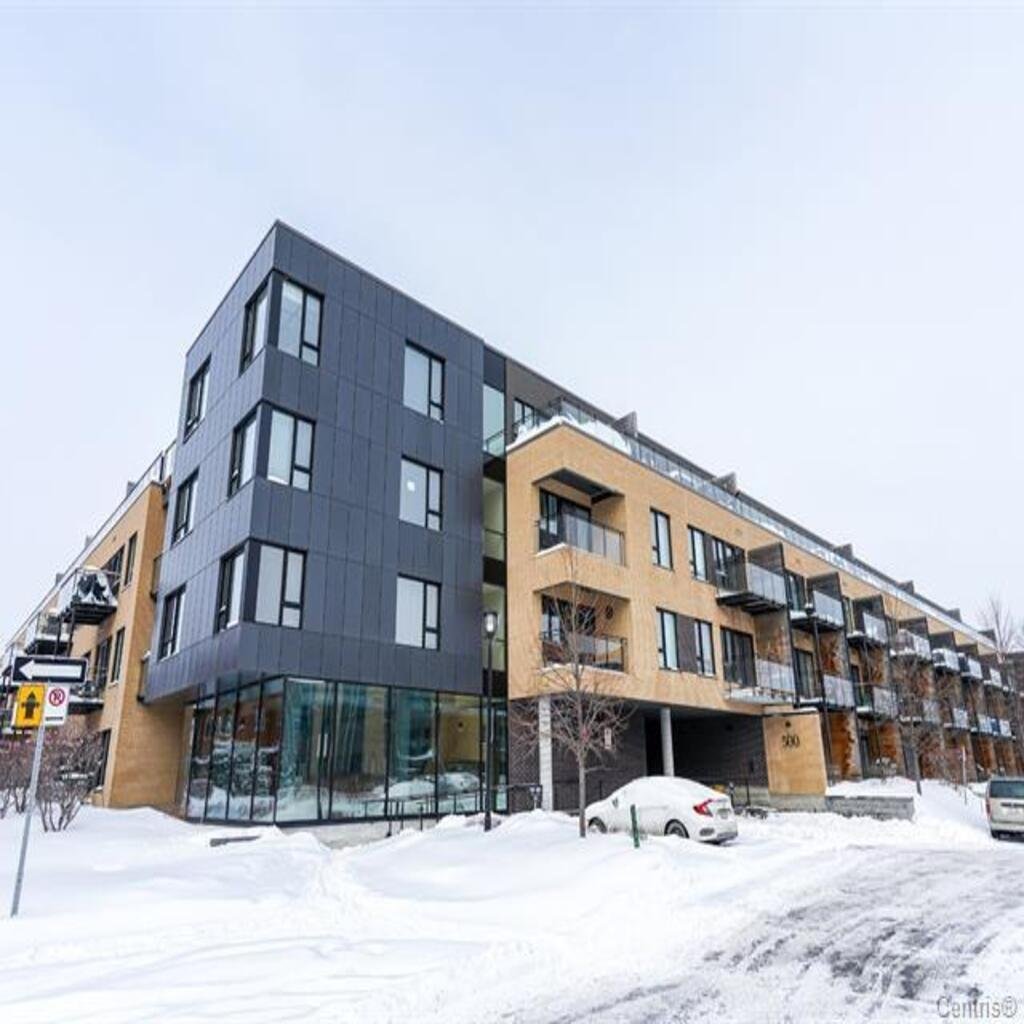
Frontage
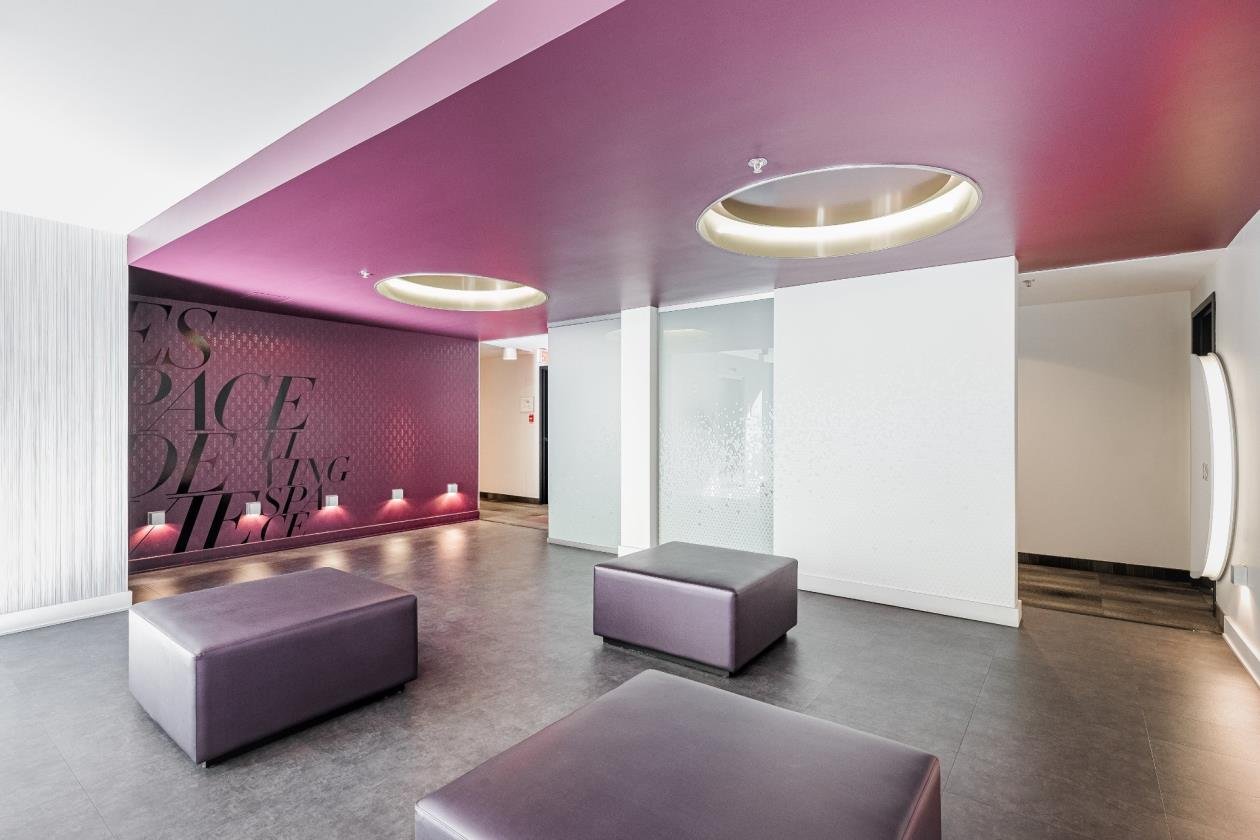
Other
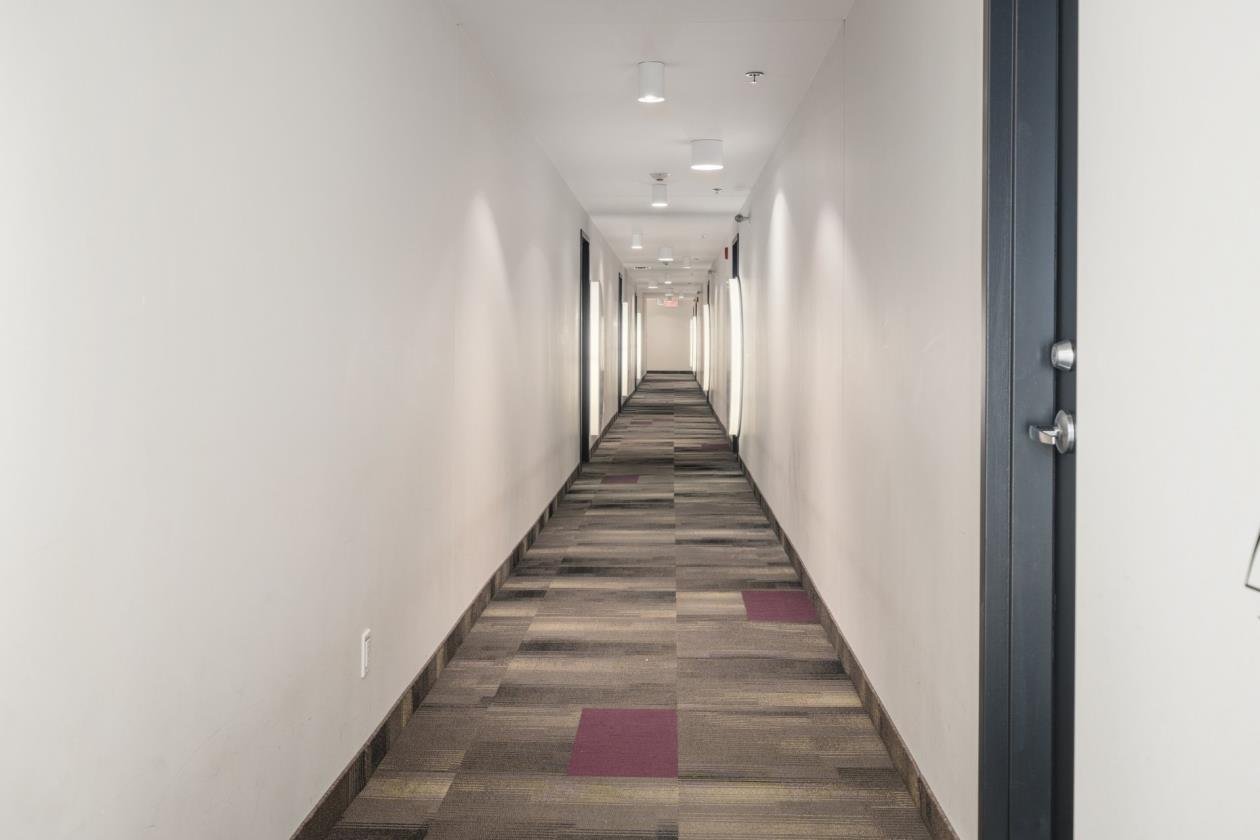
Hallway
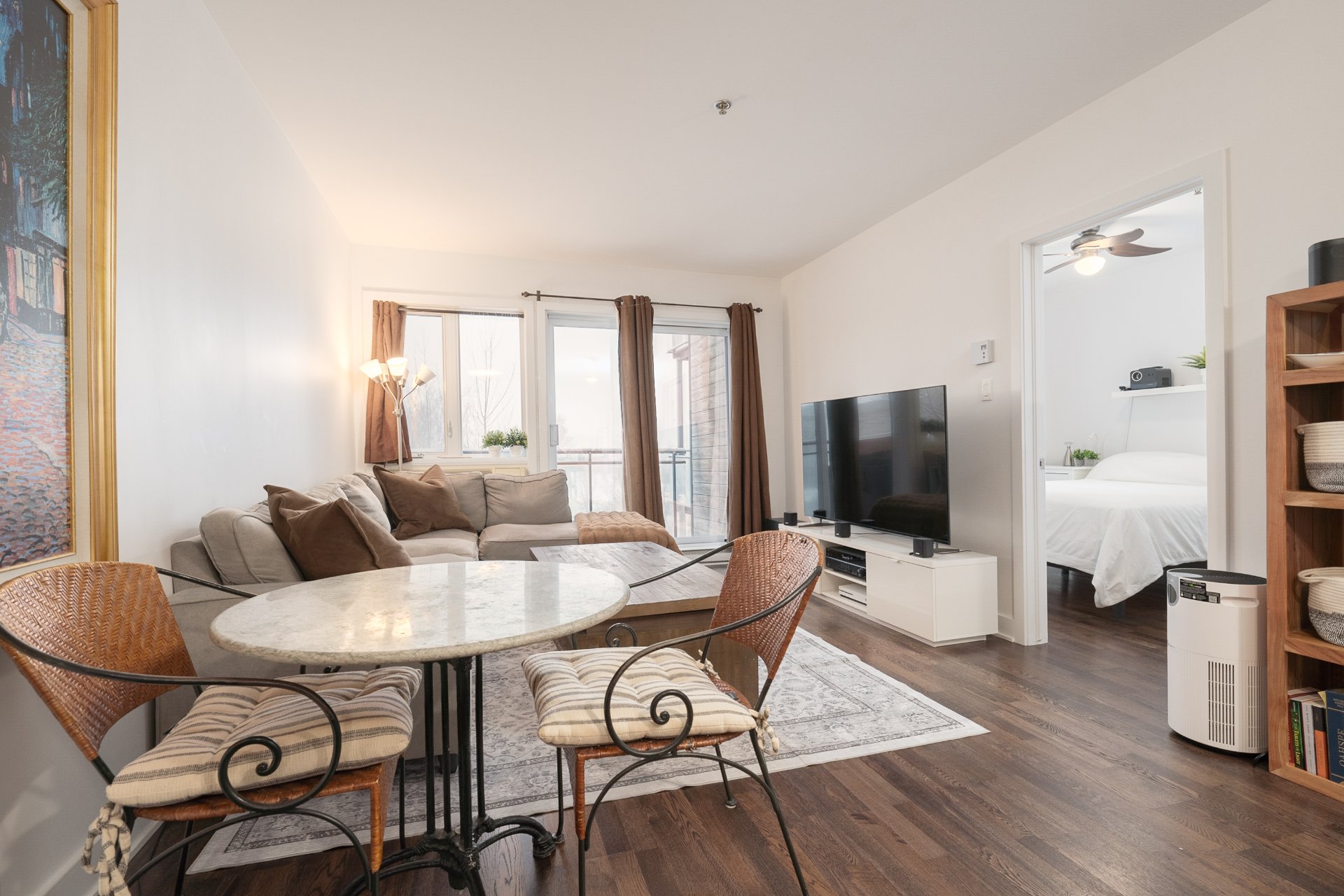
Dining room
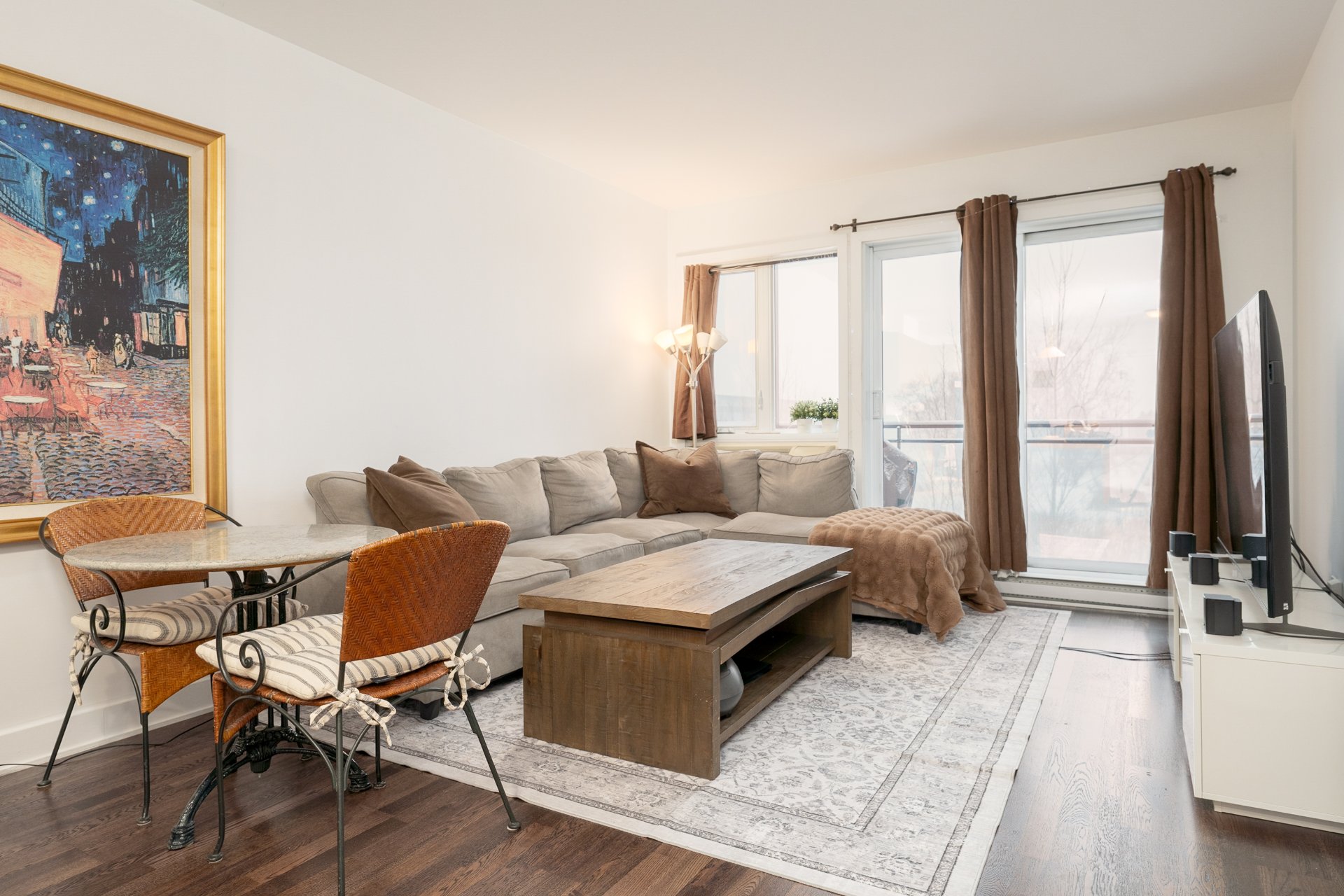
Living room

Living room
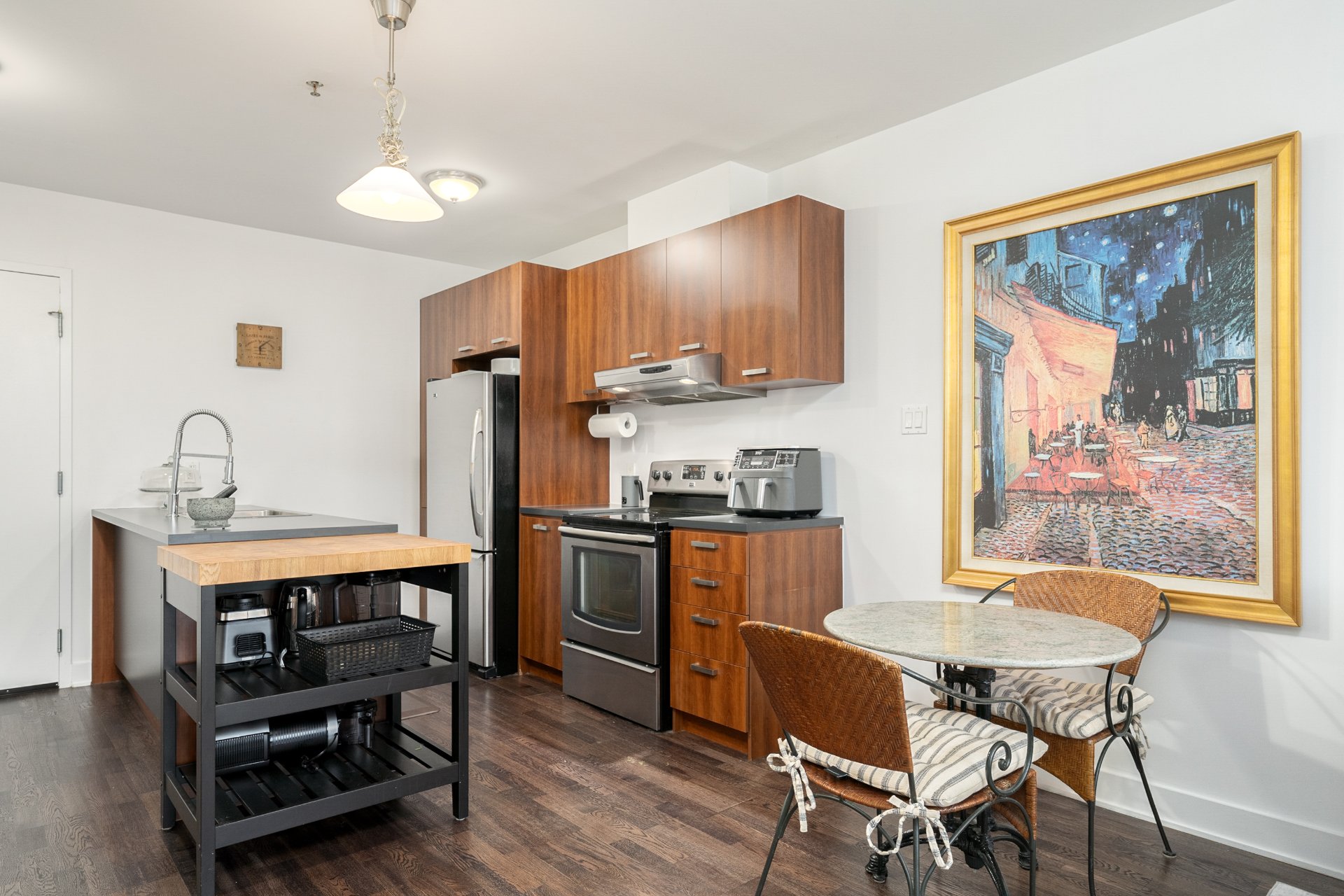
Kitchen
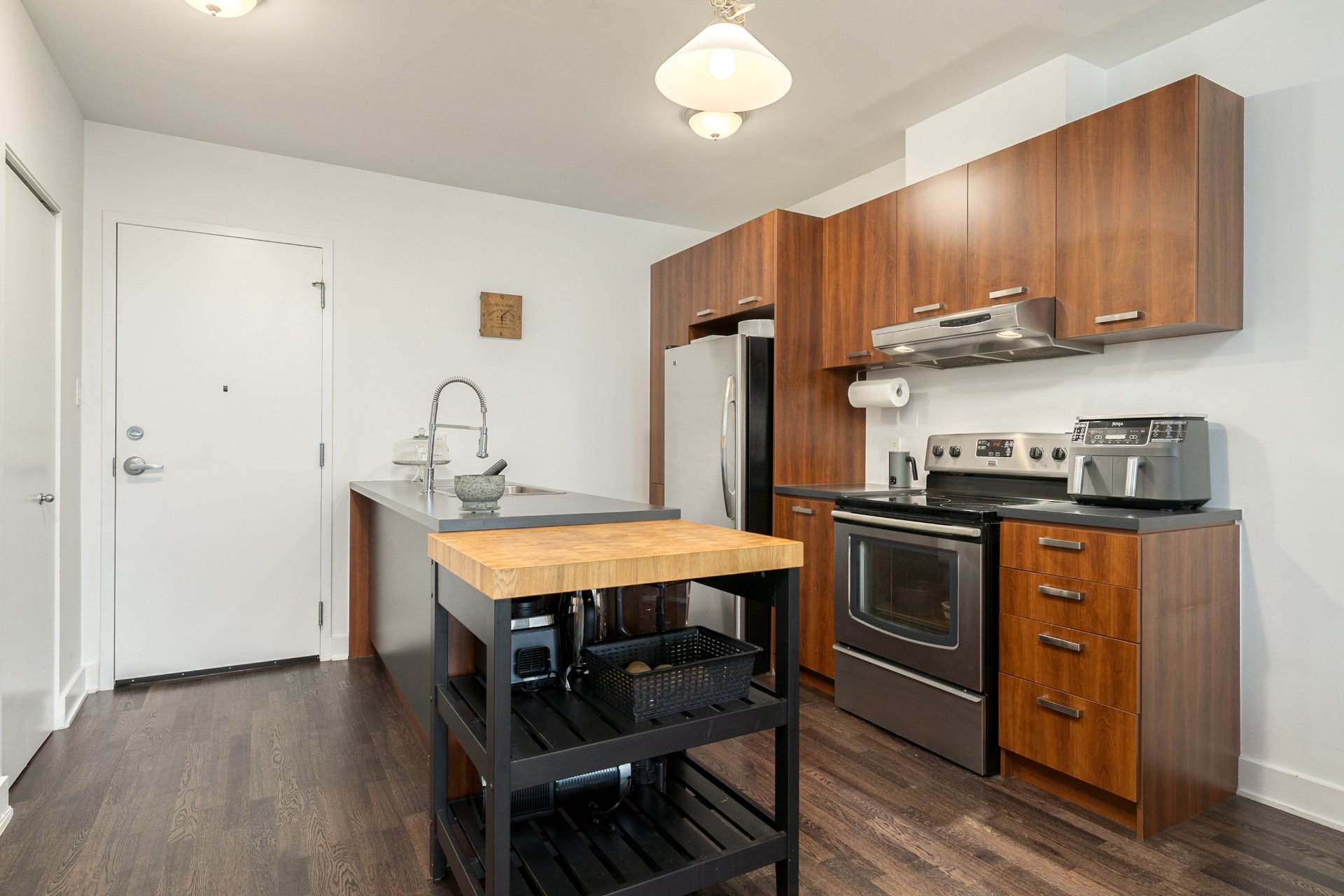
Kitchen
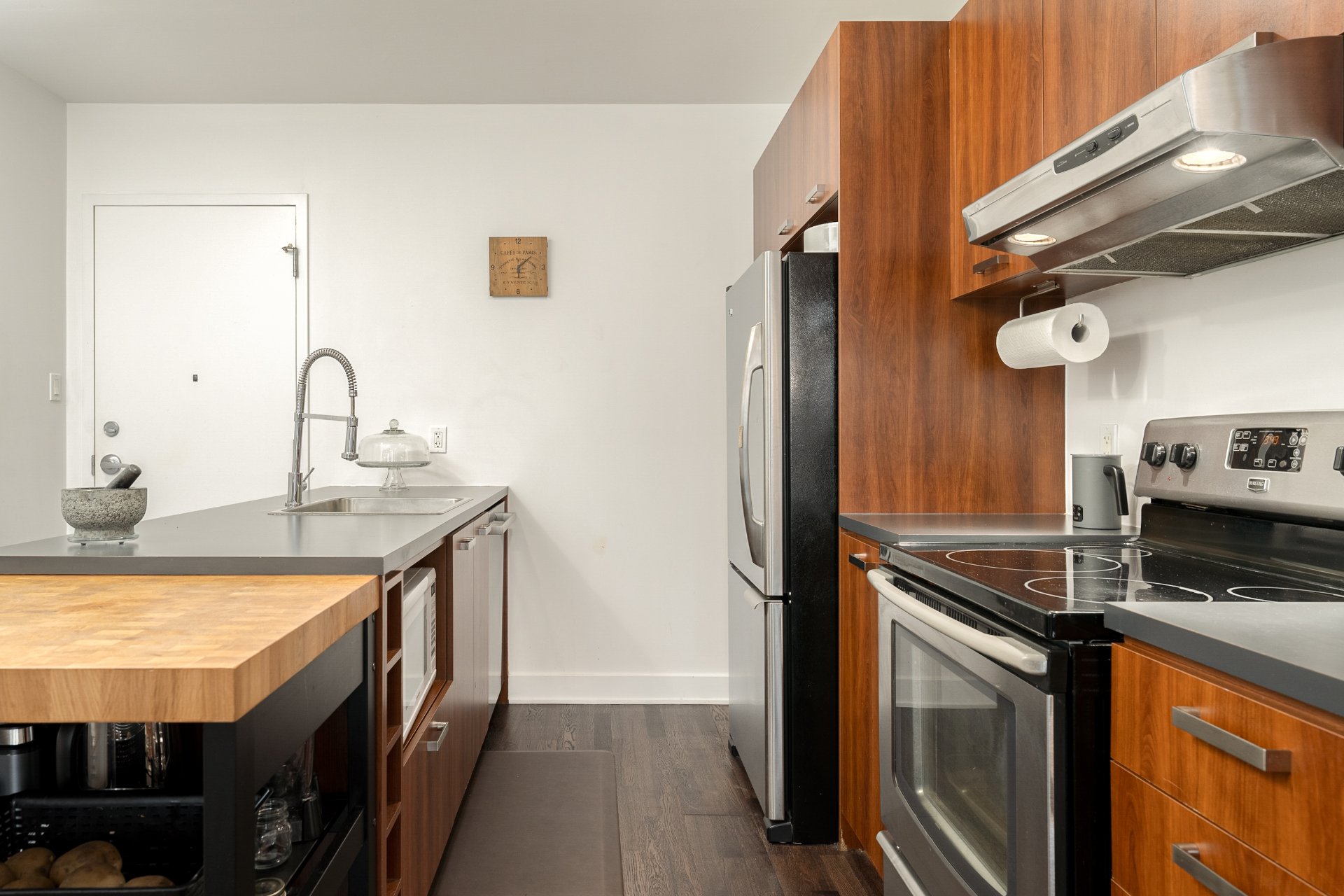
Kitchen
|
|
Description
Modern condo with 1 closed bedroom with extra large walk-through closet + den Open concept with balcony facing west. Located close to services, Trudeau airport and highways. Indoor parking and storage included.
Espace MV offers an urban and cosmopolitan lifestyle in a
highly sought-after area.
THE BUILDING:
- Concrete building constructed in 2013 with superior
soundproofing
- Elegant and modern lobby
Gym on the first floor, equipped with many machines and
large windows
- Shared Jacuzzi & spa area + locker room and showers
- Beautiful landscaped inner courtyard
THE CONDO:
- Beautiful, sunny unit with a large balcony
- One closed bedroom with direct access to the bathroom
through a spacious walk-in closet
- Additional space for an office, sitting area, or baby crib
- Open-concept kitchen, living room, and dining area
- Modern bathroom with two access points and a washer-dryer
space
- Wall-mounted A/C, engineered hardwood, and ceramic
flooring
- Indoor garage and storage space
- Hot water provided by a central building system and
included in the condo fees (no water heater in the unit)
THE NEIGHBORHOOD:
- Close to Ballantyne and Royal Dixie parks, with a
9-minute bus ride to Dorval train station
- Easy access to Highways 20, 520, and 13
- Near schools such as Académie Ste-Anne, École Maple
Grove, Académie Lakeside, and several restaurants
- Ideally located! Just 15 minutes from downtown Montreal
and a few minutes from Dorval airport, shopping centers,
Lac St-Louis, parks, and bike paths
highly sought-after area.
THE BUILDING:
- Concrete building constructed in 2013 with superior
soundproofing
- Elegant and modern lobby
Gym on the first floor, equipped with many machines and
large windows
- Shared Jacuzzi & spa area + locker room and showers
- Beautiful landscaped inner courtyard
THE CONDO:
- Beautiful, sunny unit with a large balcony
- One closed bedroom with direct access to the bathroom
through a spacious walk-in closet
- Additional space for an office, sitting area, or baby crib
- Open-concept kitchen, living room, and dining area
- Modern bathroom with two access points and a washer-dryer
space
- Wall-mounted A/C, engineered hardwood, and ceramic
flooring
- Indoor garage and storage space
- Hot water provided by a central building system and
included in the condo fees (no water heater in the unit)
THE NEIGHBORHOOD:
- Close to Ballantyne and Royal Dixie parks, with a
9-minute bus ride to Dorval train station
- Easy access to Highways 20, 520, and 13
- Near schools such as Académie Ste-Anne, École Maple
Grove, Académie Lakeside, and several restaurants
- Ideally located! Just 15 minutes from downtown Montreal
and a few minutes from Dorval airport, shopping centers,
Lac St-Louis, parks, and bike paths
Inclusions: 5 appliances
Exclusions : Tenants belongings
| BUILDING | |
|---|---|
| Type | Apartment |
| Style | Detached |
| Dimensions | 0x0 |
| Lot Size | 0 |
| EXPENSES | |
|---|---|
| Energy cost | $ 740 / year |
| Co-ownership fees | $ 3240 / year |
| Municipal Taxes (2025) | $ 1344 / year |
| School taxes (2024) | $ 240 / year |
|
ROOM DETAILS |
|||
|---|---|---|---|
| Room | Dimensions | Level | Flooring |
| Living room | 11 x 10 P | 2nd Floor | Wood |
| Dining room | 11 x 8 P | 2nd Floor | Wood |
| Kitchen | 10 x 8 P | 2nd Floor | Wood |
| Primary bedroom | 11.5 x 9 P | 2nd Floor | Wood |
| Walk-in closet | 8.11 x 4.8 P | 2nd Floor | Wood |
| Den | 9.1 x 6.7 P | 2nd Floor | Wood |
| Bathroom | 11.5 x 5.5 P | 2nd Floor | Ceramic tiles |
|
CHARACTERISTICS |
|
|---|---|
| Heating system | Electric baseboard units |
| Water supply | Municipality |
| Heating energy | Electricity |
| Equipment available | Entry phone |
| Garage | Heated, Fitted, Single width |
| Proximity | Highway, Cegep, Golf, Hospital, Park - green area, Elementary school, High school, Public transport, University, Bicycle path, Cross-country skiing, Daycare centre |
| Parking | Garage |
| Sewage system | Municipal sewer |
| Zoning | Residential |
| Roofing | Elastomer membrane |