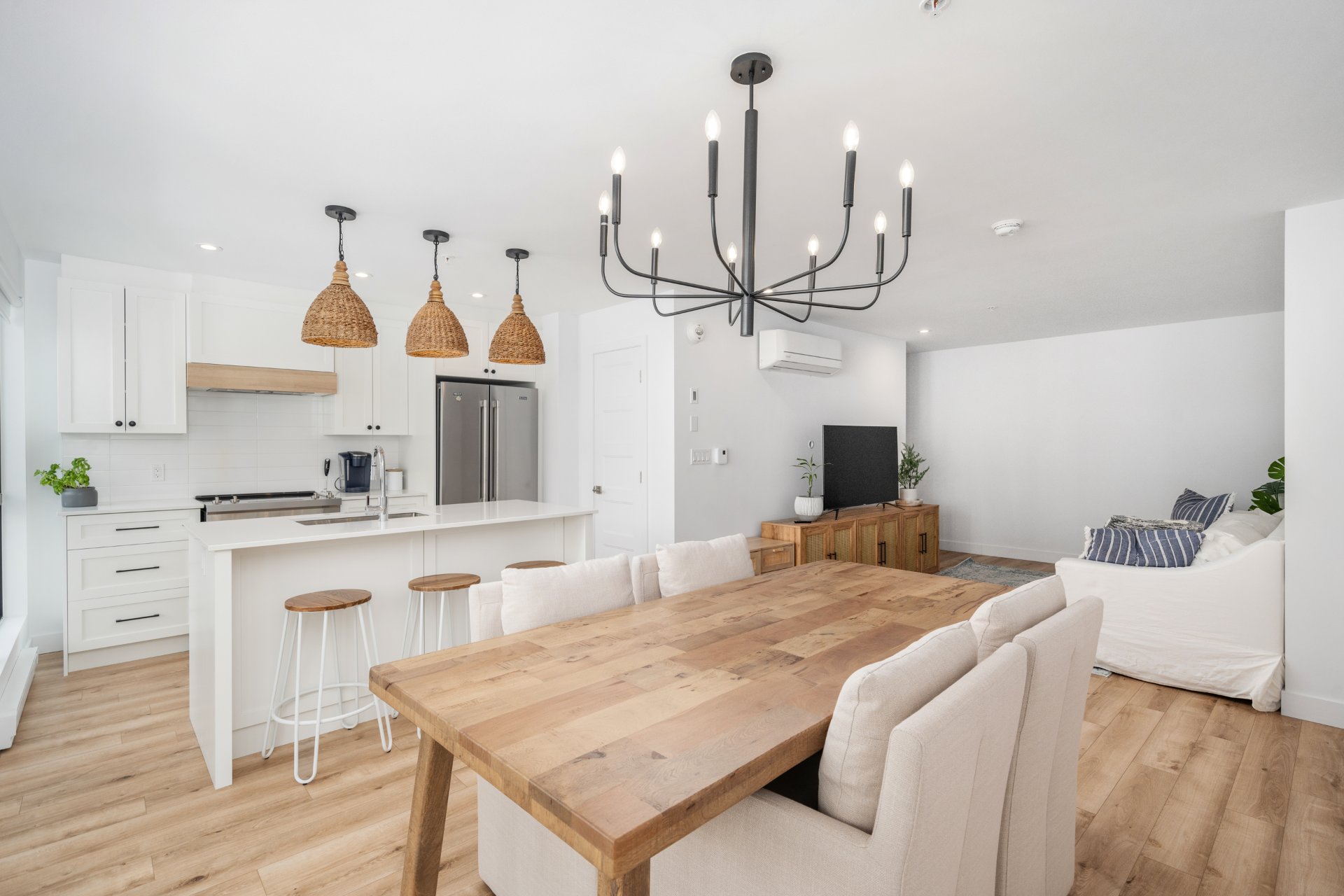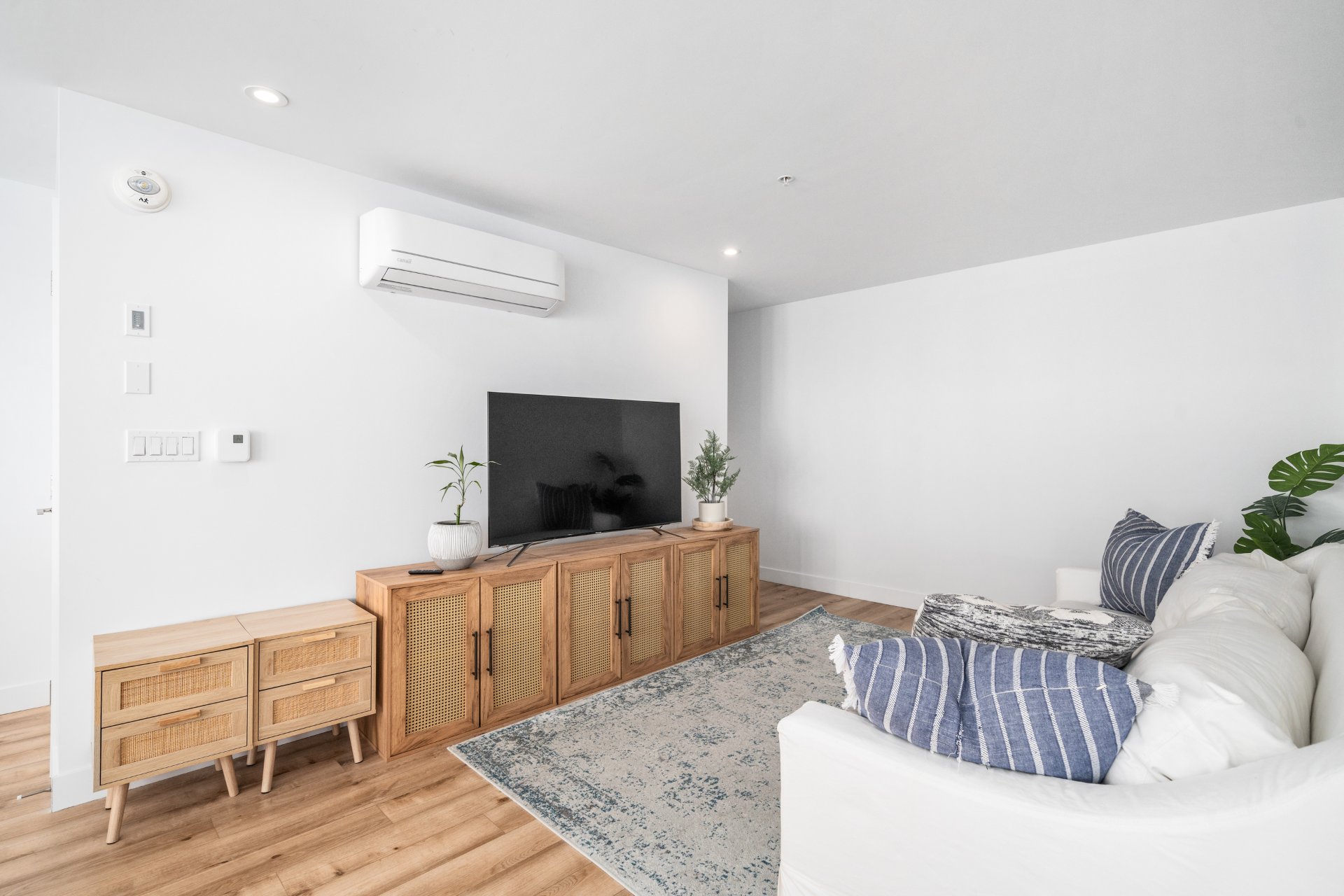50 Rue Toe Blake, Vaudreuil-Dorion, QC J7V3R8 $2,200/M

Overall View

Dining room

Dining room

Living room

Living room

Living room

Kitchen

Kitchen

Kitchen
|
|
Description
Welcome to this new construction condo apartment with many upgrades. Luxury vinyl floors through out the living space and ceramic tiles in bathrooms and kitchen. Thermoplastic kitchen cabinets. Very well situated near daycares, elementary schools, high schools, playgrounds. Highways 30, 20, 40, De La Gare train station. Close to the future hospital being built. Multiple stores, Costco, Home Depot, to name a few. Banks and restaurants. Ideally situated.
Welcome to this new construction condo apartment with many
upgrades.
Luxury vinyl floors through out the living space and
ceramic tiles in bathrooms and kitchen. Thermoplastic
kitchen cabinets. Very well situated near daycares,
elementary schools, high schools, playgrounds.
Highways 30, 20, 40, De La Gare train station.
Close to the future hospital being built.
Multiple stores, Costco, Home Depot, to name a few. Banks
and restaurants.
Ideally situated.
Credit & criminal checks requested.
Home & liability insurance for $2M coverage.
Proof of income ( T4 ) & references.
No pets, no smoking, no vaping, no smoking or growing
marijuana.
No Airbnb, or subletting.
upgrades.
Luxury vinyl floors through out the living space and
ceramic tiles in bathrooms and kitchen. Thermoplastic
kitchen cabinets. Very well situated near daycares,
elementary schools, high schools, playgrounds.
Highways 30, 20, 40, De La Gare train station.
Close to the future hospital being built.
Multiple stores, Costco, Home Depot, to name a few. Banks
and restaurants.
Ideally situated.
Credit & criminal checks requested.
Home & liability insurance for $2M coverage.
Proof of income ( T4 ) & references.
No pets, no smoking, no vaping, no smoking or growing
marijuana.
No Airbnb, or subletting.
Inclusions: Partially furnished apartment. Refrigerator, stove, dishwasher, washer & dryer. All light fixtures, living room couch, wall mounted air conditioning. Garage space and remote control. All As Is
Exclusions : Heating, electricity, internet.
| BUILDING | |
|---|---|
| Type | Apartment |
| Style | Detached |
| Dimensions | 0x0 |
| Lot Size | 0 |
| EXPENSES | |
|---|---|
| N/A |
|
ROOM DETAILS |
|||
|---|---|---|---|
| Room | Dimensions | Level | Flooring |
| Kitchen | 10.11 x 8.7 P | 3rd Floor | Ceramic tiles |
| Dining room | 10.11 x 8.11 P | 3rd Floor | Other |
| Living room | 14.6 x 10.0 P | 3rd Floor | Other |
| Primary bedroom | 14.9 x 10.0 P | 3rd Floor | Other |
| Bathroom | 10.4 x 7.9 P | 3rd Floor | Ceramic tiles |
| Walk-in closet | 7.11 x 4.3 P | 3rd Floor | Other |
| Storage | 4.11 x 3.2 P | 3rd Floor | Ceramic tiles |
| Bathroom | 7.2 x 5.9 P | 3rd Floor | Ceramic tiles |
| Laundry room | 4.11 x 5.8 P | 3rd Floor | Ceramic tiles |
| Bedroom | 11.0 x 9.1 P | 3rd Floor | Other |
|
CHARACTERISTICS |
|
|---|---|
| Heating system | Electric baseboard units |
| Water supply | Municipality |
| Heating energy | Electricity |
| Equipment available | Entry phone, Ventilation system, Electric garage door, Wall-mounted air conditioning, Partially furnished, Private balcony |
| Easy access | Elevator |
| Windows | PVC |
| Garage | Fitted, Single width |
| Proximity | Other, Highway, Park - green area, Elementary school, High school, Bicycle path, Daycare centre |
| Bathroom / Washroom | Adjoining to primary bedroom, Seperate shower |
| Parking | Garage |
| Sewage system | Municipal sewer |
| Window type | Crank handle |
| Topography | Flat |
| Zoning | Commercial, Residential |
| Cupboard | Thermoplastic |
| Restrictions/Permissions | Smoking not allowed, Short-term rentals not allowed, No pets allowed |