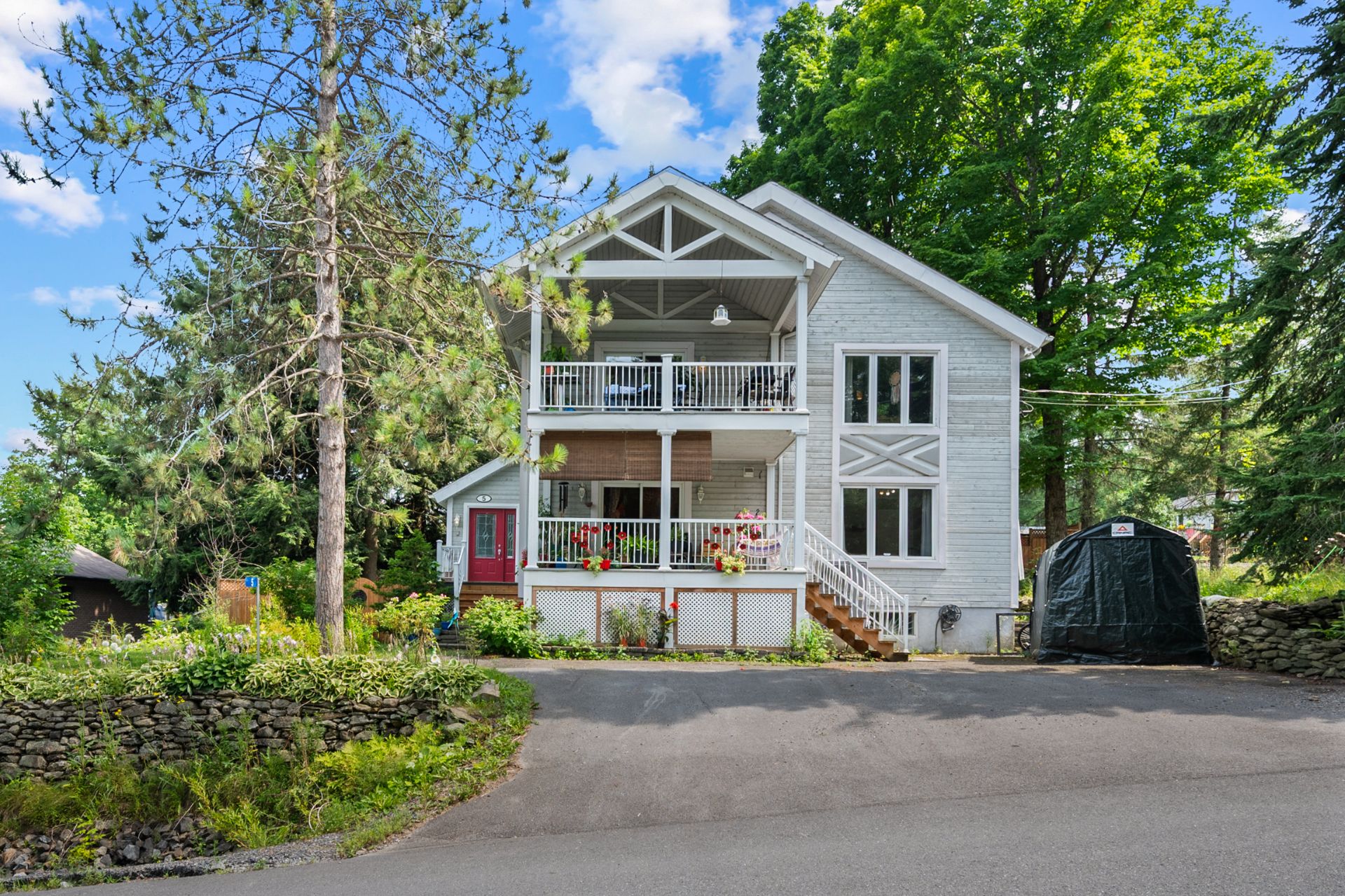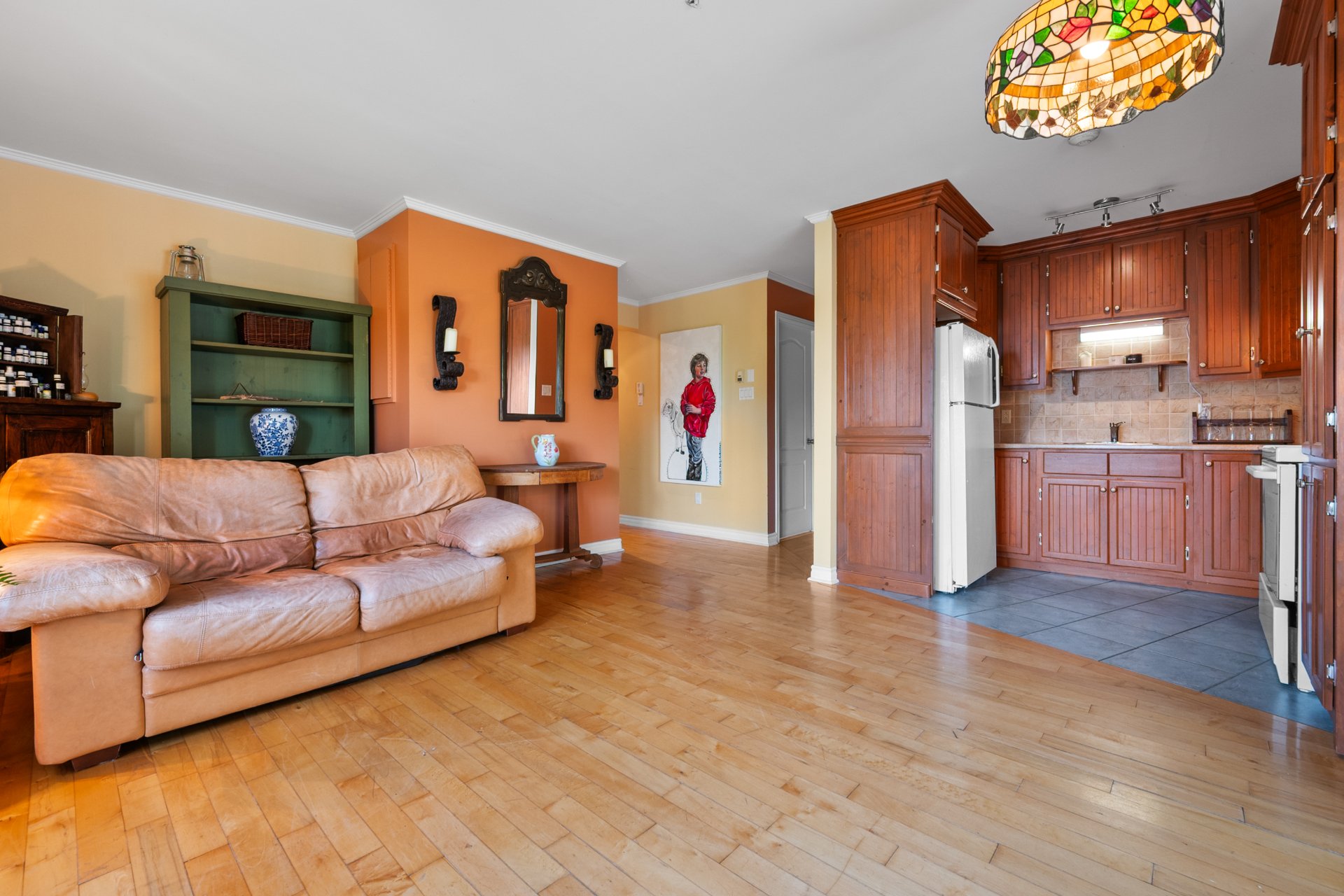5 Rue St Jude, Lac-Brome, QC J0E1V0 $985,000

Frontage

Frontage

Exterior entrance

Hallway

Intergenerational

Intergenerational

Intergenerational

Intergenerational

Intergenerational
|
|
Description
Discover this magnificent and spacious home with lake access offering unique possibilities for families seeking shared space while preserving everyone's privacy with a bi-generational apartment that can be used for grandparents, adult children or even as a source of income through rental. Cathedral ceiling with exposed beams and fireplace in living room add a touch of rustic charm to the space, large private fully fenced backyard with two 16x10 ft covered balconies offering breathtaking views of Brome Lake. In close proximity to ski centers!
Welcome to 5 Saint-Jude, in Brome Lake!
This spacious 5-bedroom, 5-bathroom home with lake access
offers unique possibilities for families seeking shared
space while preserving everyone's privacy, with a complete
apartment that can be used for grandparents, adult children
or even as a source of income through rental.
The interior design features a cathedral ceiling with
exposed beams, a wood fireplace in the living room, a
mezzanine overlooking the living room, which reinforces the
impression of openness and adds a touch of rustic charm to
the space, creating a warm and inviting atmosphere. The
layout of rooms is designed to guarantee comfort and
autonomy for each generation.
The basement is fully finished and includes a beautiful
game room, family room, bathroom, workshop and ample
storage space with an exterior access door to the backyard.
Its intimate and fully fenced-in lot features two sheds for
storage, gazebo, spa for relaxing moments and a garden pond
adding a touch of serenity to the whole, while the two
large balconies will allow you to enjoy a panoramic view of
the lake.
This home is the perfect choice for outdoor enthusiasts and
families looking to live in harmony while enjoying a
peaceful, functional living environment. Nearby, the
village of Knowlton with its art galleries, cafés and
public market. Not far from major ski resorts and golf
courses (Sutton, Bromont, Owls'Head, Orford).
Improvements:
2024 repainted bedrooms.
2023 heat pump and electric furnace, two showers replaced.
2022 60 gallon water heater, replaced three toilets,
modified two basement rooms to convert into a workshop,
replaced kitchen sink.
2021 installed wood fence in backyard as well as stairs
leading from parking lot to side of the house, spa and
electrical box for spa.
2017-2023 backyard landscaping.
Additional features:
External generator socket
400-amp capacity
Central vacuum cleaner
Please note that since the new provisions of the Real
Estate Brokerage Act came into effect on June 10, 2022, it
is recommended that buyers be represented by their own
broker in a real estate transaction. The listing broker
represents the seller. However, it is still possible for a
transaction to be concluded without the buyer being
represented exclusively by another broker, in which case
the listing broker will objectively provide the buyer with
information relevant to the transaction, particularly with
regard to the rights and obligations of all parties. In
this event, the buyer will sign a notice to the effect that
he does not wish to be represented by his own broker.
This spacious 5-bedroom, 5-bathroom home with lake access
offers unique possibilities for families seeking shared
space while preserving everyone's privacy, with a complete
apartment that can be used for grandparents, adult children
or even as a source of income through rental.
The interior design features a cathedral ceiling with
exposed beams, a wood fireplace in the living room, a
mezzanine overlooking the living room, which reinforces the
impression of openness and adds a touch of rustic charm to
the space, creating a warm and inviting atmosphere. The
layout of rooms is designed to guarantee comfort and
autonomy for each generation.
The basement is fully finished and includes a beautiful
game room, family room, bathroom, workshop and ample
storage space with an exterior access door to the backyard.
Its intimate and fully fenced-in lot features two sheds for
storage, gazebo, spa for relaxing moments and a garden pond
adding a touch of serenity to the whole, while the two
large balconies will allow you to enjoy a panoramic view of
the lake.
This home is the perfect choice for outdoor enthusiasts and
families looking to live in harmony while enjoying a
peaceful, functional living environment. Nearby, the
village of Knowlton with its art galleries, cafés and
public market. Not far from major ski resorts and golf
courses (Sutton, Bromont, Owls'Head, Orford).
Improvements:
2024 repainted bedrooms.
2023 heat pump and electric furnace, two showers replaced.
2022 60 gallon water heater, replaced three toilets,
modified two basement rooms to convert into a workshop,
replaced kitchen sink.
2021 installed wood fence in backyard as well as stairs
leading from parking lot to side of the house, spa and
electrical box for spa.
2017-2023 backyard landscaping.
Additional features:
External generator socket
400-amp capacity
Central vacuum cleaner
Please note that since the new provisions of the Real
Estate Brokerage Act came into effect on June 10, 2022, it
is recommended that buyers be represented by their own
broker in a real estate transaction. The listing broker
represents the seller. However, it is still possible for a
transaction to be concluded without the buyer being
represented exclusively by another broker, in which case
the listing broker will objectively provide the buyer with
information relevant to the transaction, particularly with
regard to the rights and obligations of all parties. In
this event, the buyer will sign a notice to the effect that
he does not wish to be represented by his own broker.
Inclusions: Central vacuum and accessories, refrigerator, stove, light fixtures, curtain rods, gazebo, 2019 spa and accessories, pool table, 3 kayaks, one cord of firewood.
Exclusions : Personal belongings, furnishings, outdoor garden furniture, spice rack kitchen, exterior tempo.
| BUILDING | |
|---|---|
| Type | Two or more storey |
| Style | Detached |
| Dimensions | 11.75x10.26 M |
| Lot Size | 1348.7 MC |
| EXPENSES | |
|---|---|
| Energy cost | $ 6030 / year |
| Municipal Taxes (2024) | $ 3883 / year |
| School taxes (2024) | $ 435 / year |
|
ROOM DETAILS |
|||
|---|---|---|---|
| Room | Dimensions | Level | Flooring |
| Hallway | 7.4 x 9.2 P | Ground Floor | Ceramic tiles |
| Kitchen | 9.2 x 8.8 P | Ground Floor | Ceramic tiles |
| Other | 16.6 x 17.4 P | Ground Floor | Wood |
| Bedroom | 15.10 x 11.11 P | Ground Floor | Wood |
| Bedroom | 11.8 x 12.1 P | Ground Floor | Wood |
| Bedroom | 15.9 x 11.10 P | Ground Floor | Wood |
| Bathroom | 7.1 x 4.11 P | Ground Floor | Wood |
| Bathroom | 7.1 x 6.7 P | Ground Floor | Ceramic tiles |
| Hallway | 6.9 x 9.10 P | 2nd Floor | Wood |
| Kitchen | 12.4 x 8.4 P | 2nd Floor | Ceramic tiles |
| Dining room | 12.4 x 9.0 P | 2nd Floor | Wood |
| Living room | 19.8 x 15.0 P | 2nd Floor | Wood |
| Bedroom | 12.1 x 15.5 P | 2nd Floor | Wood |
| Bathroom | 5.6 x 8.9 P | 2nd Floor | Floating floor |
| Bedroom | 13.7 x 12.0 P | 2nd Floor | Wood |
| Bathroom | 12.2 x 6.5 P | 2nd Floor | Ceramic tiles |
| Mezzanine | 14.10 x 18.11 P | 3rd Floor | Wood |
| Family room | 31.10 x 18.6 P | Basement | Floating floor |
| Workshop | 28.2 x 11.9 P | Basement | Floating floor |
| Storage | 7.0 x 10.4 P | Basement | Concrete |
| Walk-in closet | 11.5 x 5.0 P | Basement | Concrete |
| Bathroom | 5.6 x 6.6 P | Basement | Ceramic tiles |
|
CHARACTERISTICS |
|
|---|---|
| Driveway | Not Paved, Asphalt |
| Landscaping | Fenced, Land / Yard lined with hedges |
| Cupboard | Other, Wood |
| Heating system | Air circulation |
| Water supply | Municipality |
| Heating energy | Wood, Electricity |
| Equipment available | Central vacuum cleaner system installation, Ventilation system, Central air conditioning, Wall-mounted air conditioning, Private yard |
| Windows | PVC |
| Foundation | Poured concrete |
| Hearth stove | Wood fireplace |
| Siding | Other, Wood |
| Distinctive features | Water access, Street corner, Navigable, Intergeneration |
| Proximity | Highway, Golf, Park - green area, Elementary school, High school, Bicycle path, Alpine skiing, Cross-country skiing, Daycare centre |
| Bathroom / Washroom | Adjoining to primary bedroom |
| Basement | 6 feet and over, Finished basement, Separate entrance |
| Parking | Outdoor |
| Sewage system | Municipal sewer |
| Window type | Crank handle |
| Roofing | Asphalt shingles |
| Topography | Flat |
| View | Water |
| Zoning | Residential |
| Energy efficiency | Novoclimat certification |