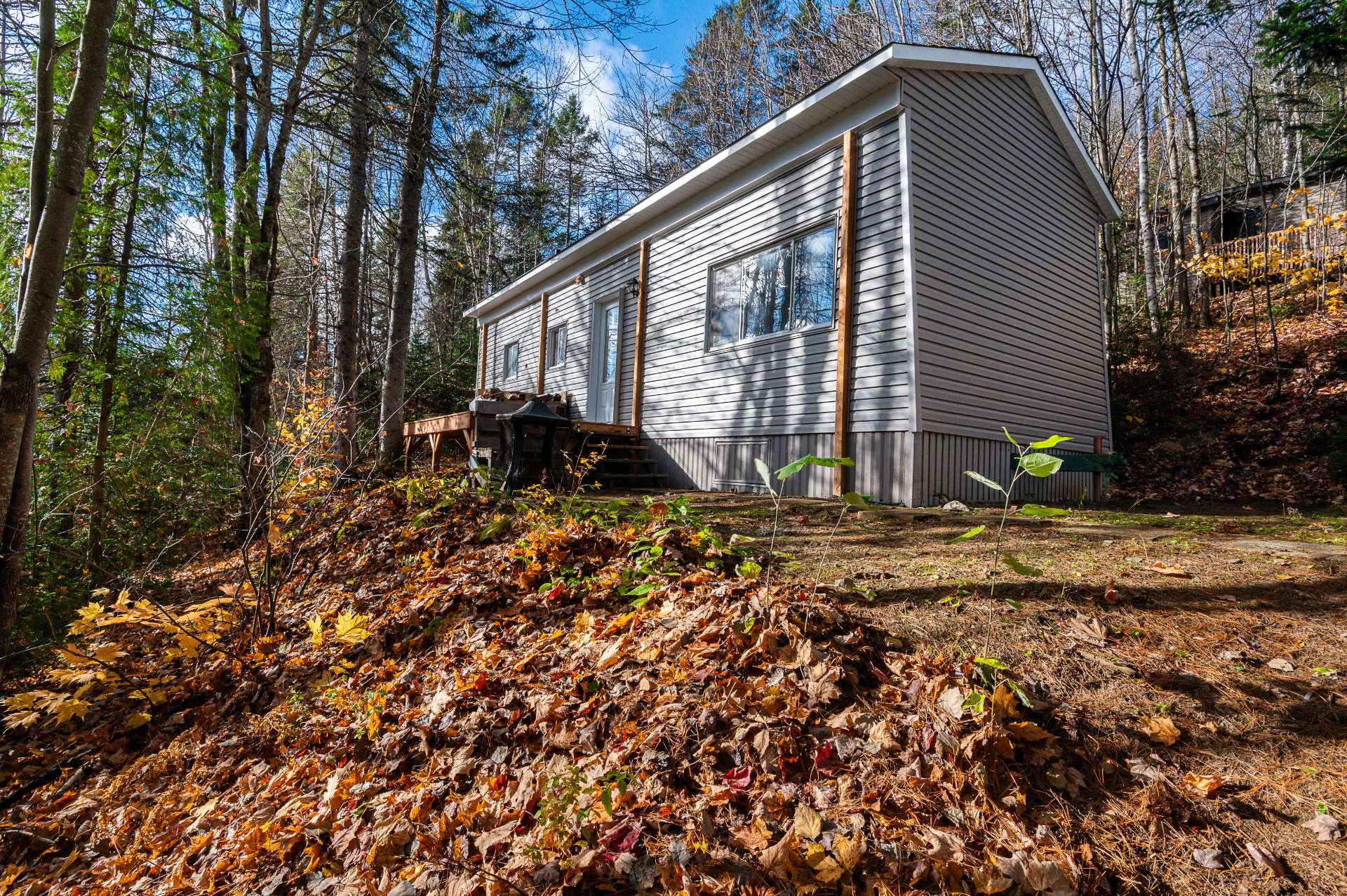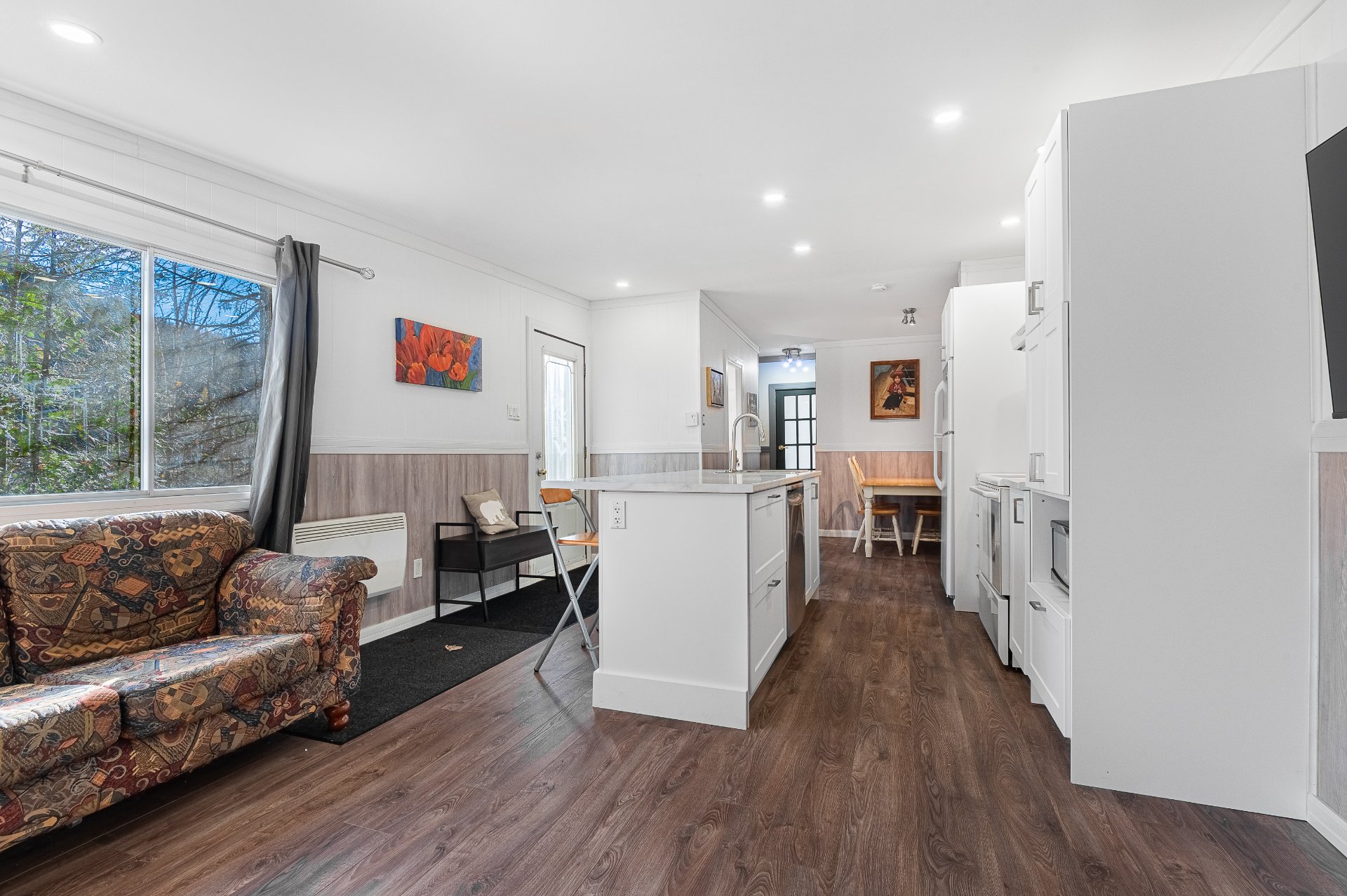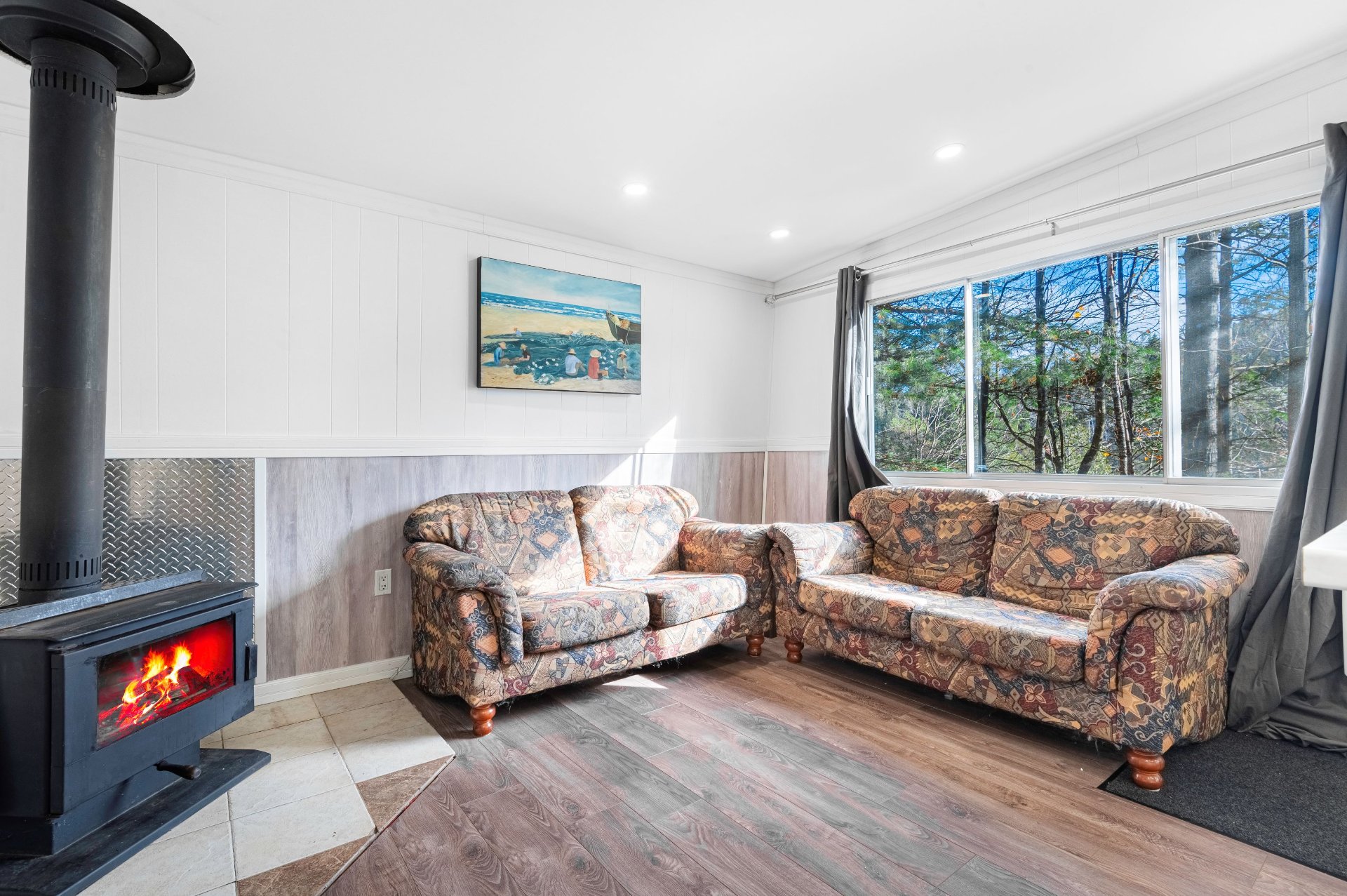4C Domaine de la Belle Neige, Val-Morin, QC J0T2R0 $149,000

Frontage

Kitchen

Kitchen

Kitchen

Living room

Dining room

Overall View

Primary bedroom

Bathroom
|
|
Description
Inclusions:
Exclusions : N/A
| BUILDING | |
|---|---|
| Type | Mobile home |
| Style | Detached |
| Dimensions | 42x22 P |
| Lot Size | 0 |
| EXPENSES | |
|---|---|
| Common expenses/Rental | $ 3648 / year |
| Municipal Taxes (2024) | $ 2077 / year |
| School taxes (2024) | $ 0 / year |
|
ROOM DETAILS |
|||
|---|---|---|---|
| Room | Dimensions | Level | Flooring |
| Kitchen | 13 x 10 P | Ground Floor | Floating floor |
| Living room | 13 x 10 P | Ground Floor | Floating floor |
| Dining room | 10 x 8 P | Ground Floor | Floating floor |
| Primary bedroom | 13 x 9 P | Ground Floor | Floating floor |
| Bathroom | 6 x 3 P | Ground Floor | Floating floor |
| Bedroom | 8.2 x 8.6 P | Ground Floor | Floating floor |
|
CHARACTERISTICS |
|
|---|---|
| Water supply | Municipality |
| Heating energy | Wood, Electricity |
| Hearth stove | Wood fireplace |
| Pool | Other, Inground |
| Proximity | Highway, Golf, Alpine skiing, Cross-country skiing, Snowmobile trail, ATV trail |
| Parking | Outdoor |
| Sewage system | Municipal sewer |
| Roofing | Asphalt shingles |
| View | Mountain |
| Zoning | Residential |
| Restrictions/Permissions | Short-term rentals not allowed |
| Equipment available | Furnished, Private balcony |