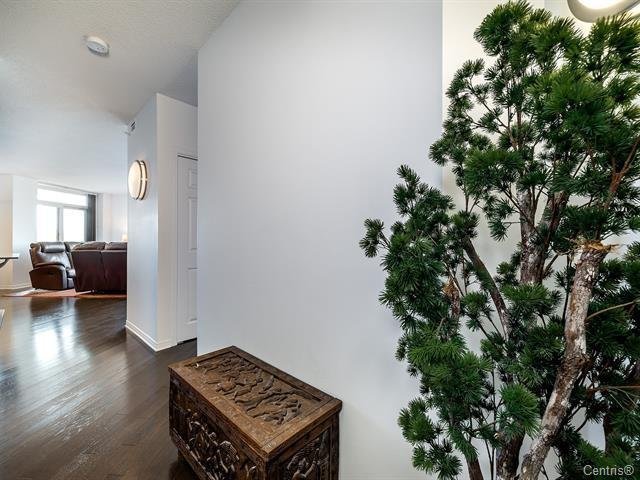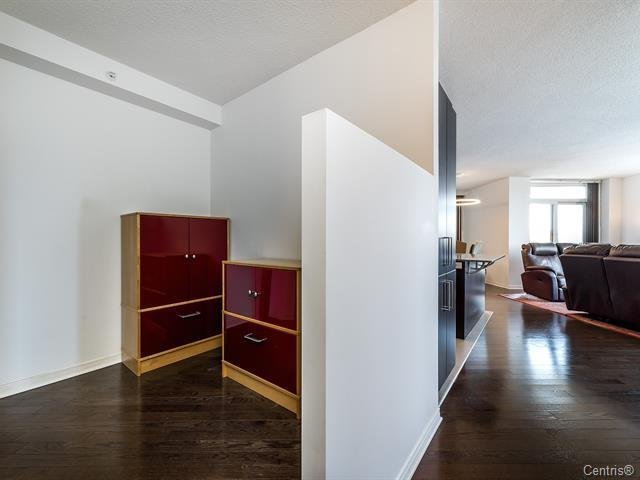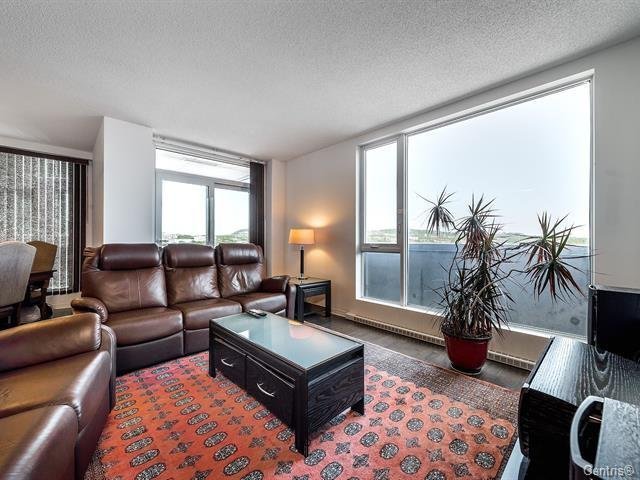4975 Rue Jean Talon O., Montréal (Côte-des-Neiges, QC H4P1W7 $2,300/M

Frontage

Hallway

Office

Living room

Living room

Kitchen

Kitchen

Kitchen

Dining room
|
|
Description
Spacious 4 and half condo available for rent from February 1st , 2 bedrooms condo + 1 office, 2 bathrooms ,it features high-end finishing and well designed spaces. With one indoor garage and one locker. located in "The Triangle "district , an evolving neighborhood adjacent to Town of Mount Royal (TMR) with many benefits: Quick highway access : 13, 15, 20, 40 and 520; 10 minutes to downtown by car; 5 minutes walk to Metro station Namur and station de la Savane. Nearby shops, services, restaurants, schools, parks, grocery stores (IGA, Newon, PA, Epicure, Bucarest).
For the further tenant's requirements:
1. Tenants must carry a liability insurance policy for a
minimum of $2,000,000 during the entire
duration of their lease;
2. Tenants shall change the hydro registration before
possession;
3. Pets not allowed;
4. no airbnb, no short-term lease, no sub-leasing. Any
form of subleasing or lease transfer must
be authorized by the lessor prior.
5. no smoking indoors. Consumption of cannabis is
forbidden in the property and land.
6. Tenants shall deliver the condo in the same state of
cleanness that once they received.
7. Tenants shall provide their income ,financial support,
credit check score report etc...
8. The tenants shall responsibility reservation elevator
fee for each moving charged by syndicate.
Cost between $170-255 ; July 1st is $340.
1. Tenants must carry a liability insurance policy for a
minimum of $2,000,000 during the entire
duration of their lease;
2. Tenants shall change the hydro registration before
possession;
3. Pets not allowed;
4. no airbnb, no short-term lease, no sub-leasing. Any
form of subleasing or lease transfer must
be authorized by the lessor prior.
5. no smoking indoors. Consumption of cannabis is
forbidden in the property and land.
6. Tenants shall deliver the condo in the same state of
cleanness that once they received.
7. Tenants shall provide their income ,financial support,
credit check score report etc...
8. The tenants shall responsibility reservation elevator
fee for each moving charged by syndicate.
Cost between $170-255 ; July 1st is $340.
Inclusions: stove, refrigerator, dishwasher, washer, dryer, blinds and curtains, the lights, indoor parking#65 , locker # 30
Exclusions : Electrcity,heating,internet.
| BUILDING | |
|---|---|
| Type | Apartment |
| Style | Detached |
| Dimensions | 0x0 |
| Lot Size | 0 |
| EXPENSES | |
|---|---|
| Other taxes | $ 0 / year |
| Water taxes | $ 0 / year |
| Municipal Taxes | $ 0 / year |
| School taxes | $ 0 / year |
| Utilities taxes | $ 0 / year |
|
ROOM DETAILS |
|||
|---|---|---|---|
| Room | Dimensions | Level | Flooring |
| Primary bedroom | 11.10 x 14.11 P | AU | Wood |
| Bedroom | 10 x 11.1 P | AU | Wood |
| Home office | 7.8 x 6 P | AU | Wood |
| Living room | 16.5 x 14.9 P | AU | Wood |
| Kitchen | 7.6 x 10.4 P | AU | Ceramic tiles |
| Bathroom | 7.7 x 8.11 P | AU | Ceramic tiles |
| Bathroom | 9 x 8.8 P | AU | Ceramic tiles |
| Laundry room | 7.9 x 5.6 P | AU | Ceramic tiles |
| Dining room | 8.8 x 10.7 P | AU | Wood |
|
CHARACTERISTICS |
|
|---|---|
| Heating system | Electric baseboard units |
| Water supply | Municipality |
| Heating energy | Electricity |
| Equipment available | Entry phone, Alarm system, Ventilation system, Electric garage door, Wall-mounted air conditioning, Partially furnished |
| Easy access | Elevator |
| Garage | Attached, Heated, Fitted, Single width |
| Pool | Inground |
| Proximity | Highway, Cegep, Hospital, Park - green area, Elementary school, High school, Public transport, University, Bicycle path, Daycare centre |
| Bathroom / Washroom | Adjoining to primary bedroom, Seperate shower |
| Available services | Laundry room, Fire detector |
| Parking | Garage |
| Sewage system | Municipal sewer |
| View | Mountain, City |
| Zoning | Residential |
| Restrictions/Permissions | Smoking not allowed, Short-term rentals not allowed |