4950 Rue de la Savane, Montréal (Côte-des-Neiges, QC H4P1T7 $579,000
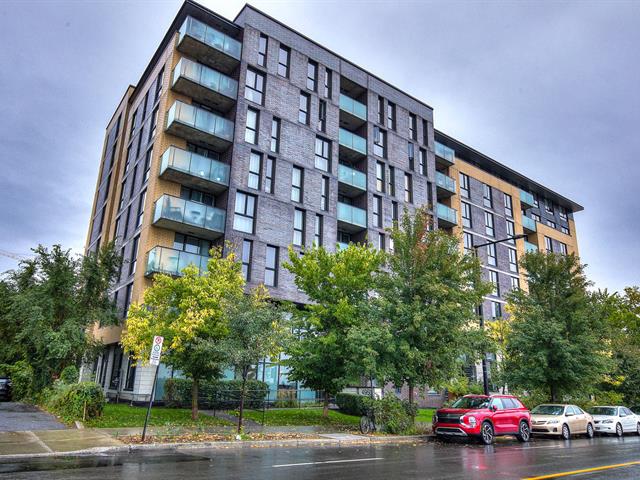
Frontage

Frontage

Exterior entrance
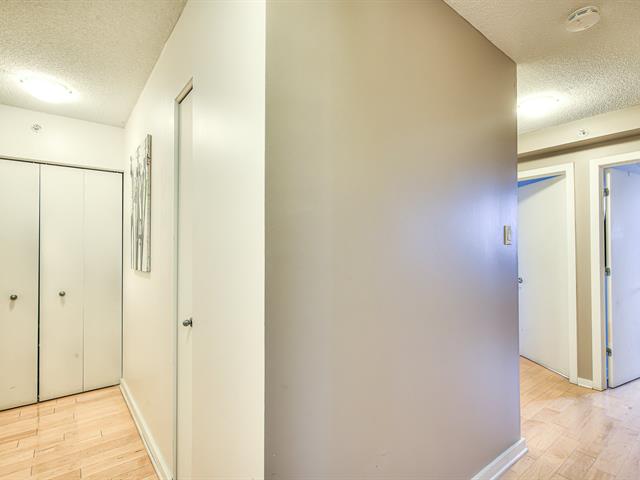
Hallway
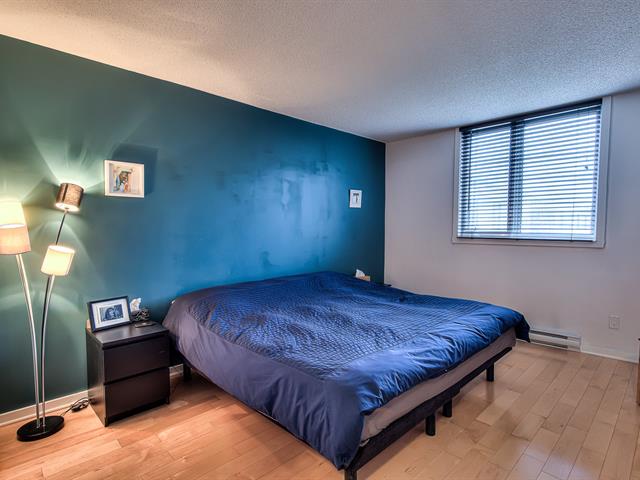
Primary bedroom
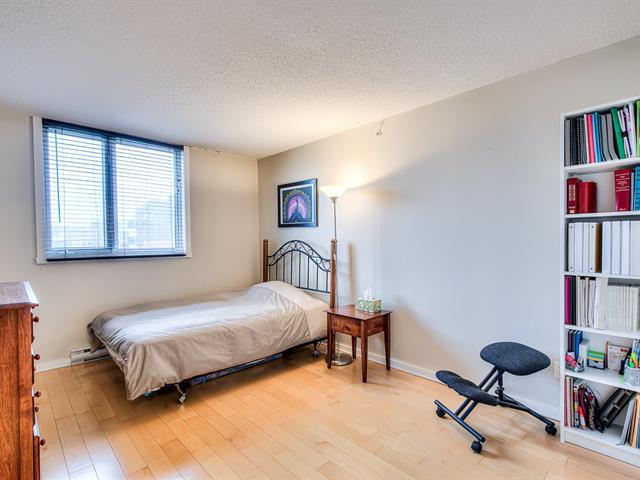
Bedroom
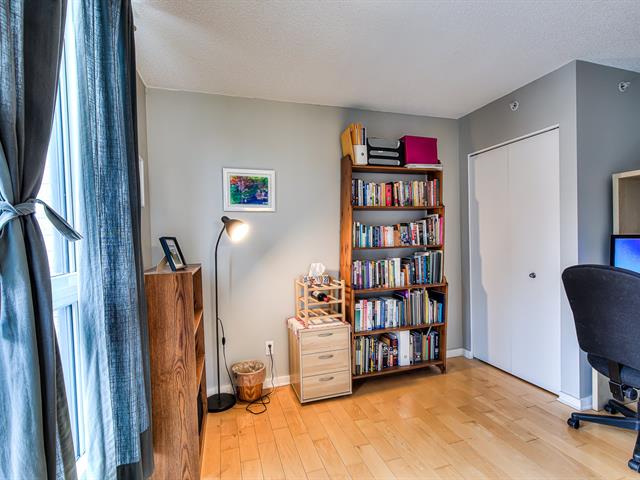
Bedroom
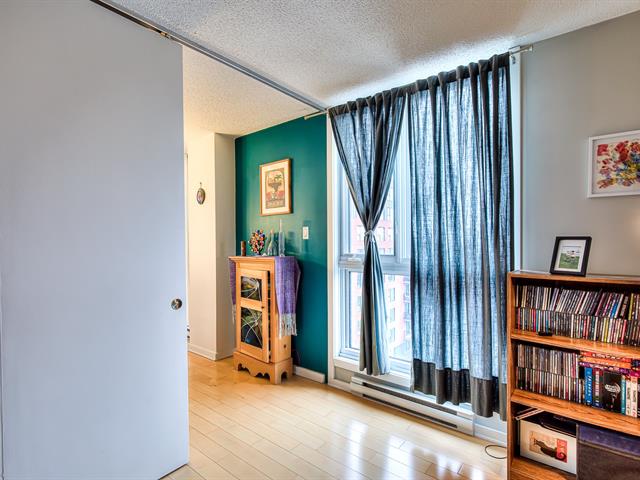
Bedroom

Bathroom
|
|
Description
This spacious 3-bedroom condo combines comfort and modernity with beautiful finishes. The kitchen, equipped with granite countertops and appliances, makes moving in easy. Located near downtown Montreal, just minutes from the De la Savane metro station and the new Royalmount shopping center, it offers quick access to attractions, shops, and public transportation. Enjoy a vibrant urban lifestyle with an ideal space to relax and recharge.
-Central Location
-Just minutes from downtown.
-New mega shopping center, Mid Town/Royalmount, on the same
street with various stores and high-end brands.
-A short walk from Town of Mount Royal.
-Grocery stores nearby, within walking distance (IGA
Jean-Talon, Provigo Lucerne + pharmacy).
-Shops and restaurants easily accessible on foot.
-St-Laurent College close by.
-REM Côte-de-Liesse station.
-Excellent soundproofing (concrete structure).
-Well-organized layout.
-Spacious and bright condo, top-floor, corner unit.
-BBQ allowed on the balcony.
-Low energy costs (about $70 monthly for electricity).
-Pleasant surroundings: parks, dog park, daycare,
basketball, and soccer fields nearby.
-Major city investments in the neighborhood.
-Large garage space
-Racks bike available in the building.
-Peace & Quality of Life
-Pets allowed.
-Snow removal and concierge service.
-Intercom access to the building.
-Key card system for secure access to buildings.
*The seller's broker informs the buyer, who is not
represented by a broker, that they exclusively represent
the seller and protect the seller's interests. They do not
represent or protect the buyer's interests. The buyer is
advised to be represented by a broker of their choice. If
the buyer chooses not to be represented, the seller's
broker clarifies that they will ensure fair treatment for
the buyer.
Fair treatment: Providing objective information about all
relevant facts of the transaction, as well as the rights
and obligations of each party, whether they are represented
by a broker or not.
-Just minutes from downtown.
-New mega shopping center, Mid Town/Royalmount, on the same
street with various stores and high-end brands.
-A short walk from Town of Mount Royal.
-Grocery stores nearby, within walking distance (IGA
Jean-Talon, Provigo Lucerne + pharmacy).
-Shops and restaurants easily accessible on foot.
-St-Laurent College close by.
-REM Côte-de-Liesse station.
-Excellent soundproofing (concrete structure).
-Well-organized layout.
-Spacious and bright condo, top-floor, corner unit.
-BBQ allowed on the balcony.
-Low energy costs (about $70 monthly for electricity).
-Pleasant surroundings: parks, dog park, daycare,
basketball, and soccer fields nearby.
-Major city investments in the neighborhood.
-Large garage space
-Racks bike available in the building.
-Peace & Quality of Life
-Pets allowed.
-Snow removal and concierge service.
-Intercom access to the building.
-Key card system for secure access to buildings.
*The seller's broker informs the buyer, who is not
represented by a broker, that they exclusively represent
the seller and protect the seller's interests. They do not
represent or protect the buyer's interests. The buyer is
advised to be represented by a broker of their choice. If
the buyer chooses not to be represented, the seller's
broker clarifies that they will ensure fair treatment for
the buyer.
Fair treatment: Providing objective information about all
relevant facts of the transaction, as well as the rights
and obligations of each party, whether they are represented
by a broker or not.
Inclusions: Refrigerator,stove,diswasher ,washer, dryer,Air conditioner and light fixture
Exclusions : All the curtainsin every rooms.
| BUILDING | |
|---|---|
| Type | Apartment |
| Style | Attached |
| Dimensions | 0x0 |
| Lot Size | 0 |
| EXPENSES | |
|---|---|
| Energy cost | $ 700 / year |
| Co-ownership fees | $ 4224 / year |
| Municipal Taxes (2024) | $ 3034 / year |
| School taxes (2024) | $ 385 / year |
|
ROOM DETAILS |
|||
|---|---|---|---|
| Room | Dimensions | Level | Flooring |
| Living room | 4.29 x 3.38 M | Ground Floor | Wood |
| Dining room | 2.90 x 3.12 M | Ground Floor | Wood |
| Kitchen | 2.54 x 2.54 M | Ground Floor | Ceramic tiles |
| Primary bedroom | 3.45 x 4.19 M | Ground Floor | Wood |
| Bedroom | 4.27 x 3.15 M | Ground Floor | Wood |
| Bedroom | 3.66 x 2.49 M | Ground Floor | Wood |
|
CHARACTERISTICS |
|
|---|---|
| Windows | Aluminum |
| View | City, Panoramic |
| Proximity | Daycare centre, Elementary school, High school, Highway, Hospital, Other, Park - green area, Public transport, Réseau Express Métropolitain (REM), University |
| Heating system | Electric baseboard units |
| Heating energy | Electricity |
| Parking | Garage |
| Cupboard | Melamine |
| Sewage system | Municipal sewer |
| Water supply | Municipality |
| Zoning | Residential |
| Bathroom / Washroom | Seperate shower |
| Restrictions/Permissions | Short-term rentals not allowed |
| Rental appliances | Water heater |