4940 Rue Wilfrid, Montréal (Pierrefonds-Roxboro), QC H8Y3J6 $639,900
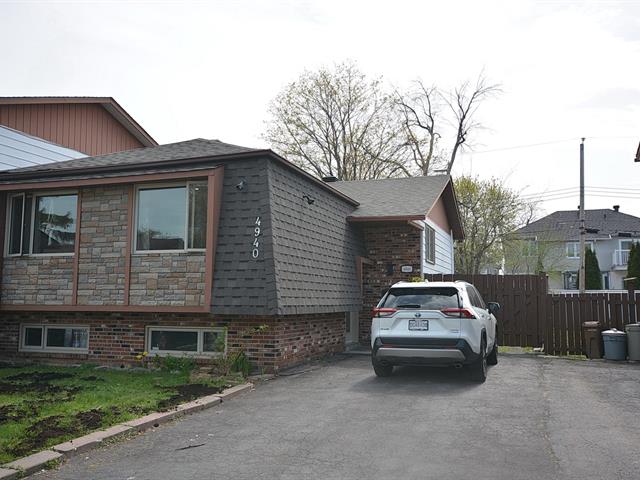
Frontage
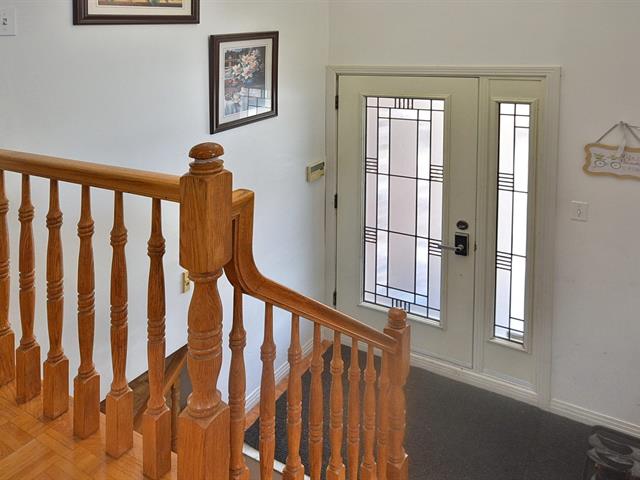
Staircase
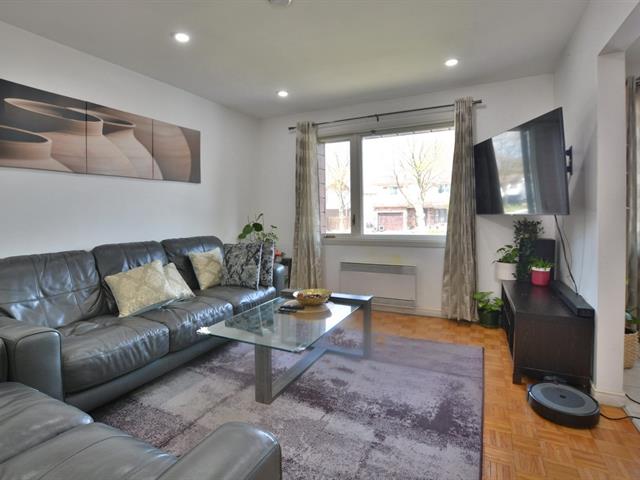
Living room
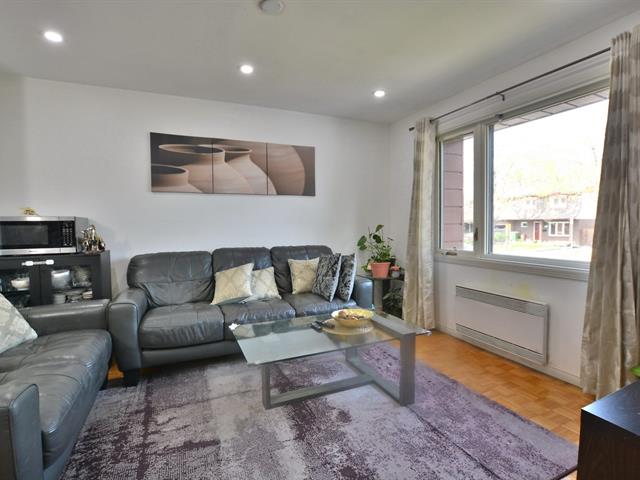
Living room

Living room
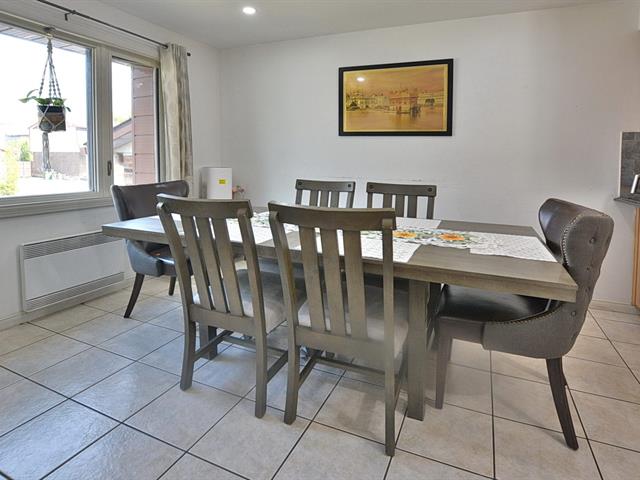
Dining room

Dining room
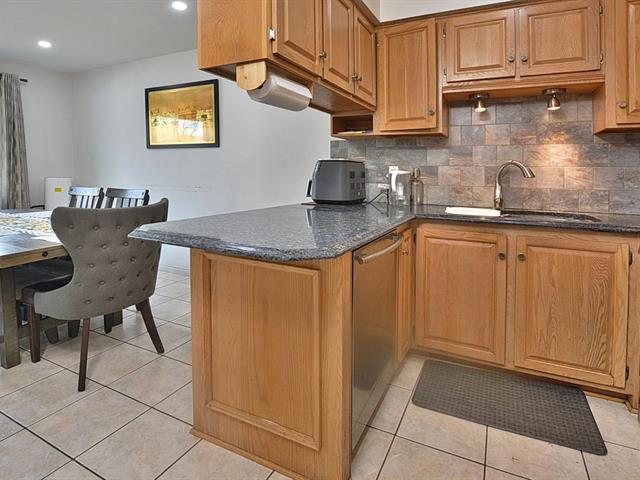
Kitchen
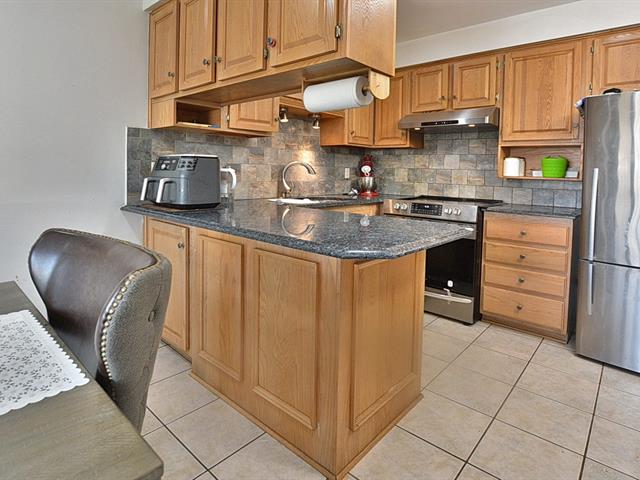
Kitchen
|
|
Description
Location, location, location! A very nice property, the owner maintained his property and did what it takes to add value and make living comfortable. A perfect location, steps away from the highway 13 with connection to highway 40 (exit 6), just steps to Saint-Laurent, just some steps away from the Natural Park Bois-de-Liesse for wild biking, walking in spring, summer and autumn and winter activities as-well. Private school Collège Beaubois, and primary and secondary public schools.
Location, location, location!
A very nice property, the owner maintained his property and
did what it takes to add value and make living comfortable.
A perfect location, steps away from the highway 13 with
connection to highway 40 (exit 6), just steps to
Saint-Laurent, just some steps away from the Natural Park
Bois-de-Liesse for wild biking, walking in spring, summer
and autumn and winter activities as-well. Private school
Collège Beaubois, and primary and secondary public schools.
5 bedrooms 3 on the main floor and 2 in the basement, 2
full bathrooms. A lot of improvements in the house.
Numerous renovations as follow:
-Roof: 2022
-Floors sanded and stained (main and basement) : 04-2025
-Driveways : 06-2025
-Chimney (inside) : 01-2025 (in the kitchen, above the
RANGE)
-Kitchen sink changed : 1-2025
-Spot lights installed in both main floor and basement :
01-2025
-New tree to plant in next 2 months.
-Kitchen faucet changed: 2023
-New wash basin top: 2025
-Hilo(smart) thermostat systems new through Hydro Quebec :
July 2024 (to control the temperature and the bill of
heating)
-Smart doorbell connected with mobile app.: Feb 2024
-Changed the bedroom door: March 2024
-New light fixture near the main door (outside) : March 2023
-New toilet seat in the washroom (basement): Feb 2024
-Grout in the bathroom (main floor): 2024
-New Bedroom Lights (main floor): 2024
-New insulation in the attic 2021
Who will be the lucky person
A very nice property, the owner maintained his property and
did what it takes to add value and make living comfortable.
A perfect location, steps away from the highway 13 with
connection to highway 40 (exit 6), just steps to
Saint-Laurent, just some steps away from the Natural Park
Bois-de-Liesse for wild biking, walking in spring, summer
and autumn and winter activities as-well. Private school
Collège Beaubois, and primary and secondary public schools.
5 bedrooms 3 on the main floor and 2 in the basement, 2
full bathrooms. A lot of improvements in the house.
Numerous renovations as follow:
-Roof: 2022
-Floors sanded and stained (main and basement) : 04-2025
-Driveways : 06-2025
-Chimney (inside) : 01-2025 (in the kitchen, above the
RANGE)
-Kitchen sink changed : 1-2025
-Spot lights installed in both main floor and basement :
01-2025
-New tree to plant in next 2 months.
-Kitchen faucet changed: 2023
-New wash basin top: 2025
-Hilo(smart) thermostat systems new through Hydro Quebec :
July 2024 (to control the temperature and the bill of
heating)
-Smart doorbell connected with mobile app.: Feb 2024
-Changed the bedroom door: March 2024
-New light fixture near the main door (outside) : March 2023
-New toilet seat in the washroom (basement): Feb 2024
-Grout in the bathroom (main floor): 2024
-New Bedroom Lights (main floor): 2024
-New insulation in the attic 2021
Who will be the lucky person
Inclusions: 3 Murphy beds, smart door bell, all light fixtures, wall mounted air-condition
Exclusions : N/A
| BUILDING | |
|---|---|
| Type | Bungalow |
| Style | Semi-detached |
| Dimensions | 42.5x24.6 P |
| Lot Size | 4215 PC |
| EXPENSES | |
|---|---|
| Energy cost | $ 2100 / year |
| Municipal Taxes (2024) | $ 2943 / year |
| School taxes (2024) | $ 355 / year |
|
ROOM DETAILS |
|||
|---|---|---|---|
| Room | Dimensions | Level | Flooring |
| Living room | 4 x 3 M | Ground Floor | Parquetry |
| Dining room | 3.30 x 2.88 M | Ground Floor | Ceramic tiles |
| Kitchen | 2.5 x 2.90 M | Ground Floor | Ceramic tiles |
| Primary bedroom | 4 x 3.25 M | Ground Floor | Parquetry |
| Bedroom | 4.70 x 3.0 M | Ground Floor | Parquetry |
| Bedroom | 3.65 x 3.26 M | Ground Floor | Parquetry |
| Bathroom | 3.20 x 2.21 M | Ground Floor | Ceramic tiles |
| Family room | 7.37 x 5.79 M | Basement | Parquetry |
| Bedroom | 4 x 3.30 M | Basement | Parquetry |
| Bedroom | 4 x 2.95 M | Basement | Parquetry |
| Bathroom | 3.70 x 2.79 M | Basement | Ceramic tiles |
| Storage | 3.46 x 2.95 M | Basement | Concrete |
|
CHARACTERISTICS |
|
|---|---|
| Basement | 6 feet and over, Finished basement |
| Siding | Aluminum, Brick |
| Driveway | Asphalt, Double width or more |
| Roofing | Asphalt shingles |
| Proximity | Bicycle path, Cegep, Daycare centre, Elementary school, High school, Hospital, Park - green area, Public transport, Réseau Express Métropolitain (REM) |
| Window type | Crank handle, Sliding |
| Heating system | Electric baseboard units |
| Heating energy | Electricity |
| Landscaping | Fenced |
| Topography | Flat |
| Sewage system | Municipal sewer |
| Water supply | Municipality |
| Parking | Outdoor |
| Foundation | Poured concrete |
| Windows | PVC |
| Zoning | Residential |
| Bathroom / Washroom | Seperate shower |
| Rental appliances | Water heater |
| Hearth stove | Wood fireplace |