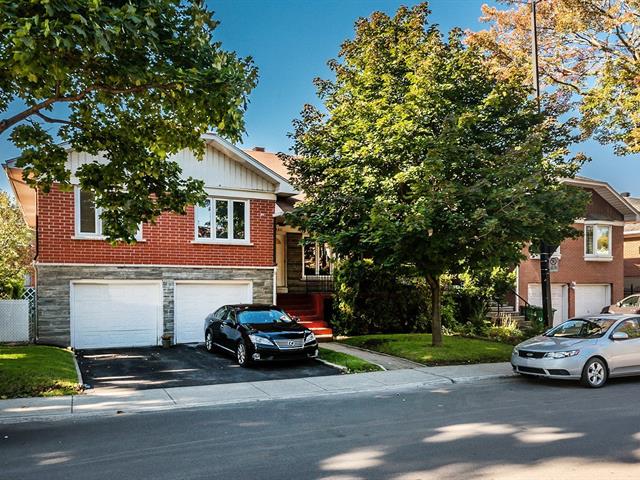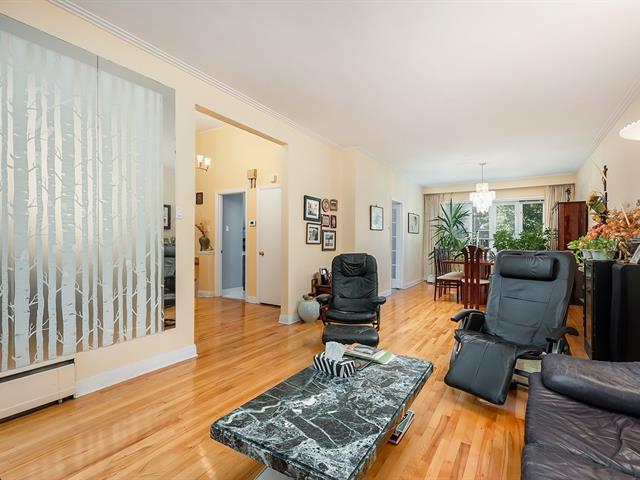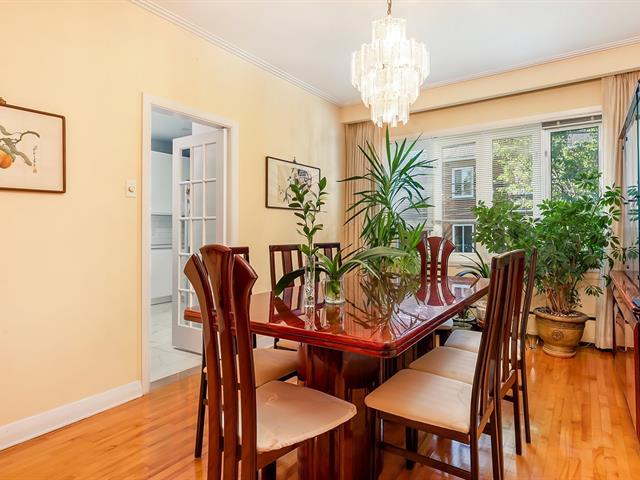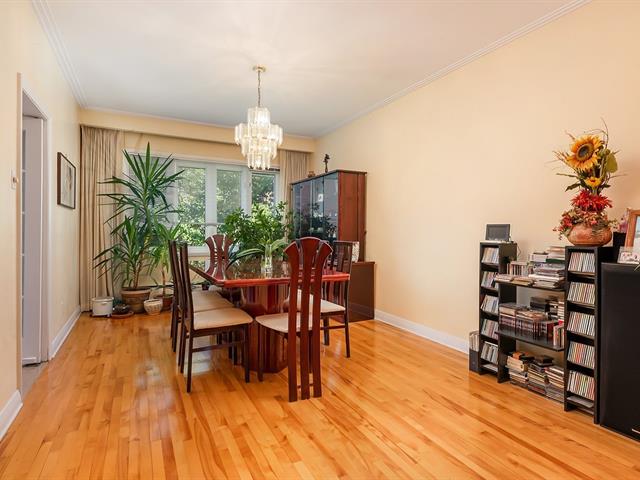4900 Boul. Cavendish, Montréal (Côte-des-Neiges, QC H4V2R3 $1,100,000

Frontage

Living room

Dining room

Hallway

Hallway

Hallway

Living room

Living room

Dining room
|
|
Description
Well-maintained semi-detached split-level house in Côte-des-Neiges. Close to daycares, elementary and high schools, and Concordia University. Just a 1-minute walk to bus lines 104, 138, 420, 51, and 102. This spacious home offers 5 closed bedrooms, 3 full bathrooms, a finished basement, and a double garage. The brick exterior adds charm, while the kitchen opens to a large balcony. The garden level has 2 bedrooms, and the basement features a family room, second living room, and full bathroom. A must-see!
Features:
*5 bedrooms
*3 full bathrooms
*Double indoor garage (double-wide)
*Double outdoor driveway parking spaces
Main Floor:
*A big, renovated kitchen with a breakfast nook (dinette)
that leads to the backyard.
*To the left: Large dining room and living room.
Upper Level (A few steps up from main floor):
*3 bedrooms
*2 full bathrooms
*Master bedroom located at the end of this level with:
-Private bathroom with a window
-Large closet for both men and women
Lower Level (first/A few steps down from the main floor):
*2 additional bedrooms
*One bedroom on the right has direct access to the backyard.
*Access to the indoor garage from this level on the left.
Lower Level (Basement/A few more steps down from the first
lower level)
Large, finished basement with:
*Big family room
*Second living room
*Full bathroom with a window
*2 storage rooms, including one aromatic cedar closet.
*Laundry room and electrical room on the left side at the
end of the basement.
Heating System:
*Operates on a hot water system supported by bi-energy
(electricity and oil).
*A new, more efficient electric heating system has
installed recently.
*Electricity heats up the water to warm up this house for
winter use.
*When temperatures drop below -12°C, the oil system will
switch on to heats up the water to warm up this house.
*The oil tank is in the laundry room under the staircase.
*Oil system rarely used due to warmer weather in winter.
*Oil systems will be banned by city of Montreal starting in
2030. Since the main heating system supported by
electricity only, we can remove this oil tank anytime.
Additional Information:
*The house has been well-maintained by the owners for the
past 24 years (purchased in 2000).
*Roof redone in 2009,
*windows changed in 1996
*The hot water tank is rented from Hydro Solution for
$15.17 per month (installed in 2018).
*Owners want to downsize to a condo.
Inclusions: Light fixtures, blinds, curtains, stove, refrigerator, dishwasher, air conditioner and remote garage door opener
Exclusions : Hot water tank rented from HydroSolution
| BUILDING | |
|---|---|
| Type | Split-level |
| Style | Semi-detached |
| Dimensions | 43x41.5 P |
| Lot Size | 3800 PC |
| EXPENSES | |
|---|---|
| Energy cost | $ 3330 / year |
| Municipal Taxes (2024) | $ 7234 / year |
| School taxes (2024) | $ 856 / year |
|
ROOM DETAILS |
|||
|---|---|---|---|
| Room | Dimensions | Level | Flooring |
| Kitchen | 15.4 x 11.5 P | Ground Floor | Ceramic tiles |
| Dinette | 7 x 6 P | Ground Floor | Ceramic tiles |
| Dining room | 11 x 16.6 P | Ground Floor | Wood |
| Living room | 12 x 19.1 P | Ground Floor | Wood |
| Primary bedroom | 16 x 14.2 P | 2nd Floor | Wood |
| Bedroom | 15.5 x 10 P | 2nd Floor | Wood |
| Bedroom | 12.3 x 12.3 P | 2nd Floor | Wood |
| Bathroom | 6 x 4 P | 2nd Floor | Ceramic tiles |
| Bathroom | 6 x 4 P | 2nd Floor | Ceramic tiles |
| Bedroom | 10.3 x 8.8 P | Basement | Wood |
| Bedroom | 10.5 x 12 P | Basement | Wood |
| Family room | 12 x 11 P | AU | Wood |
| Living room | 11 x 16 P | AU | Wood |
| Bathroom | 6 x 4 P | AU | Ceramic tiles |
| Laundry room | 6 x 8 P | AU | Concrete |
|
CHARACTERISTICS |
|
|---|---|
| Driveway | Double width or more, Asphalt |
| Landscaping | Patio |
| Heating system | Hot water |
| Water supply | Municipality |
| Heating energy | Bi-energy, Electricity, Heating oil |
| Foundation | Poured concrete |
| Garage | Heated, Double width or more, Fitted |
| Rental appliances | Water heater |
| Siding | Brick |
| Proximity | Cegep, Hospital, Park - green area, Elementary school, High school, Public transport, University, Daycare centre |
| Basement | 6 feet and over, Finished basement, Separate entrance |
| Parking | Outdoor, Garage |
| Sewage system | Municipal sewer |
| Zoning | Residential |
| Roofing | Asphalt and gravel |