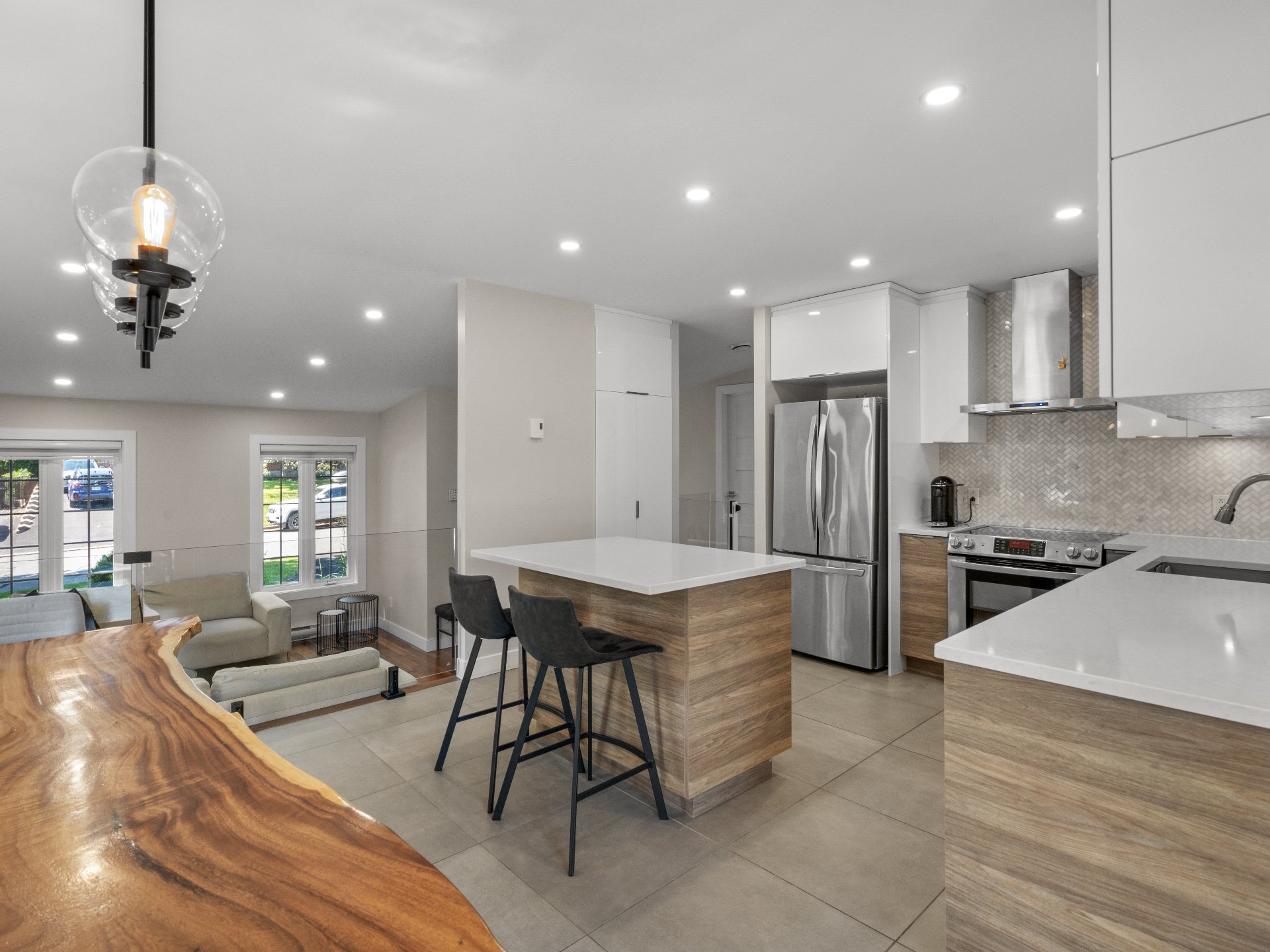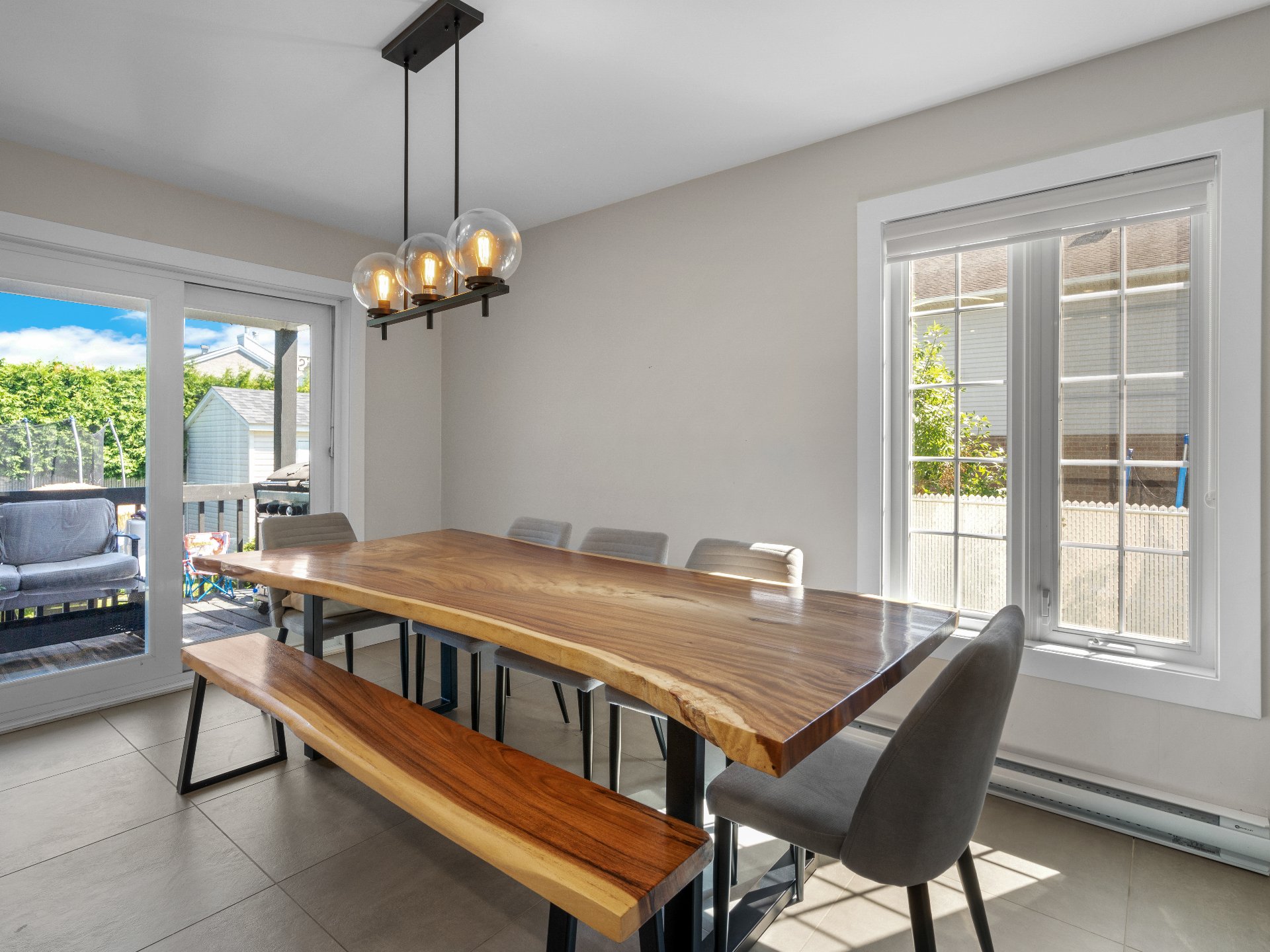490 Av. Constant, Boisbriand, QC J7G2L3 $629,900

Frontage

Kitchen

Dining room

Living room

Living room

Bathroom

Family room

Backyard

Backyard
|
|
Sold
Description
Située dans le secteur paisible et familial de Boisbriand, cette propriété réellement clé en main à été rénovée avec soin et amour. Les pièces intérieures sont d'excellentes dimensions. Grande cour arrière aménagée et très privée, bénéficiant du soleil tout l'après-midi. Rampes d'escalier, cuisine, 2 salles de bains, planchers et beaucoup plus refait dans les 2 à 3 dernières années. Toiture 2015 en taule avec garantie 50 ans.
Située dans le secteur paisible et familial de Boisbriand,
cette propriété réellement clé en main à été rénovée avec
soin et amour. Les pièces intérieures sont d'excellentes
dimensions. La fenestration abondante vous permet de
profiter de la luminosité à longueur de journée, les 5
chambres sont tous de très bonne grandeur, ce qui est rare.
Grande cour arrière aménagée, clôturé et très privée,
bénéficiant du soleil tout l'après-midi. Rampes d'escalier,
cuisine, 2 salles de bains, planchers et beaucoup plus
refait dans les 2 à 3 dernières années. Toiture 2015 en
taule avec garantie 50 ans.
cette propriété réellement clé en main à été rénovée avec
soin et amour. Les pièces intérieures sont d'excellentes
dimensions. La fenestration abondante vous permet de
profiter de la luminosité à longueur de journée, les 5
chambres sont tous de très bonne grandeur, ce qui est rare.
Grande cour arrière aménagée, clôturé et très privée,
bénéficiant du soleil tout l'après-midi. Rampes d'escalier,
cuisine, 2 salles de bains, planchers et beaucoup plus
refait dans les 2 à 3 dernières années. Toiture 2015 en
taule avec garantie 50 ans.
Inclusions: Central vacuum and accessories, above ground pool and accessories, shed, light fixtures, blinds on the windows, wall AC unit, hot water tank 2024.
Exclusions : N/A
| BUILDING | |
|---|---|
| Type | Bungalow |
| Style | Detached |
| Dimensions | 10.65x11 M |
| Lot Size | 6178 PC |
| EXPENSES | |
|---|---|
| Municipal Taxes (2024) | $ 3093 / year |
| School taxes (2024) | $ 334 / year |
|
ROOM DETAILS |
|||
|---|---|---|---|
| Room | Dimensions | Level | Flooring |
| Kitchen | 12.6 x 10.3 P | Ground Floor | Ceramic tiles |
| Dining room | 13.1 x 9.10 P | Ground Floor | Ceramic tiles |
| Living room | 13.5 x 12.2 P | Ground Floor | Wood |
| Primary bedroom | 12.8 x 11.4 P | Ground Floor | Wood |
| Bedroom | 12.9 x 11.5 P | Ground Floor | Wood |
| Bedroom | 11.9 x 8.8 P | Ground Floor | Wood |
| Bathroom | 11.6 x 7.6 P | Ground Floor | Ceramic tiles |
| Bedroom | 10.6 x 10.8 P | Basement | Other |
| Bathroom | 10.9 x 9.2 P | Basement | Ceramic tiles |
| Bedroom | 10.8 x 9.9 P | Basement | Other |
| Family room | 22.3 x 12.11 P | Basement | Other |
| Playroom | 8.10 x 11.3 P | Basement | Other |
| Storage | 13.5 x 12.2 P | Basement | Concrete |
|
CHARACTERISTICS |
|
|---|---|
| Landscaping | Fenced, Land / Yard lined with hedges |
| Heating system | Electric baseboard units |
| Water supply | Municipality |
| Heating energy | Electricity |
| Equipment available | Central vacuum cleaner system installation, Wall-mounted heat pump |
| Foundation | Poured concrete |
| Pool | Above-ground |
| Proximity | Highway, Golf, Hospital, Park - green area, Elementary school, High school, Daycare centre |
| Bathroom / Washroom | Seperate shower |
| Basement | 6 feet and over, Finished basement, Separate entrance |
| Parking | Outdoor |
| Sewage system | Municipal sewer |
| Roofing | Other |
| Topography | Flat |
| Zoning | Residential |
| Driveway | Asphalt |