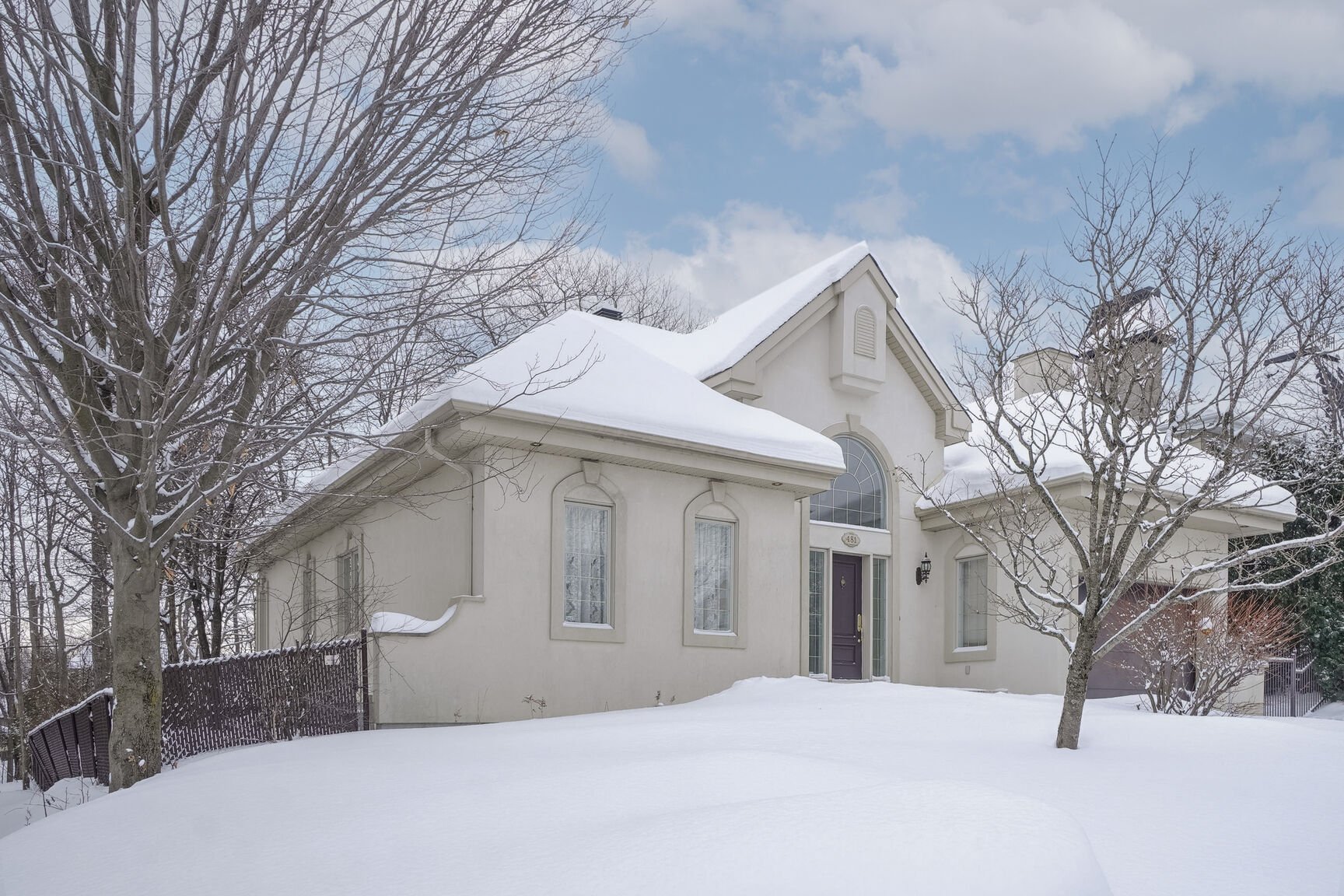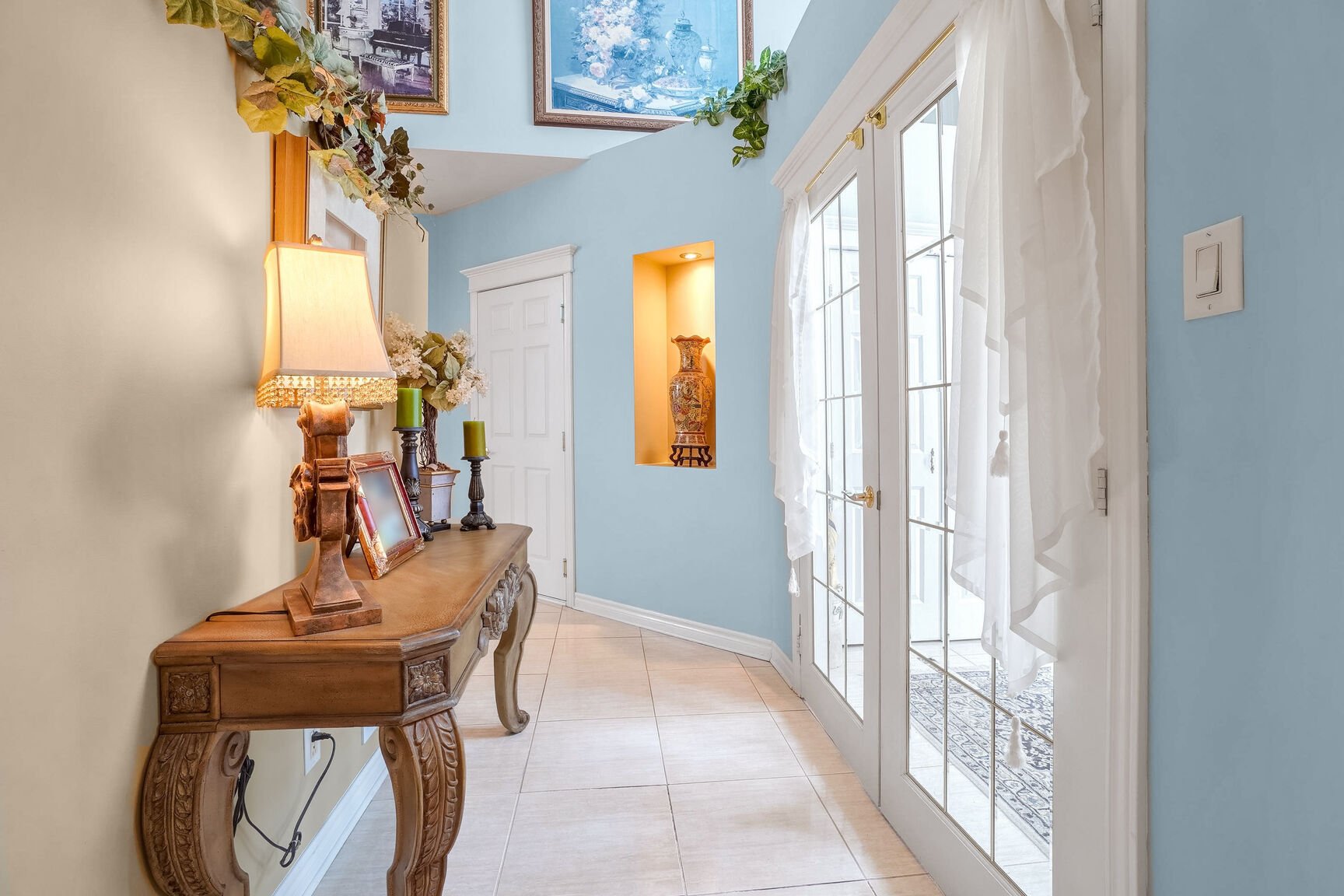481 Rue de la Seigneurie, Saint-Jérôme, QC J5L2K5 $649,900

Frontage

Frontage

Frontage

Hallway

Hallway

Hallway

Living room

Living room

Living room
|
|
Sold
Description
Inclusions:
Exclusions : N/A
| BUILDING | |
|---|---|
| Type | Bungalow |
| Style | Detached |
| Dimensions | 0x0 |
| Lot Size | 15088 PC |
| EXPENSES | |
|---|---|
| Municipal Taxes (2025) | $ 4386 / year |
| School taxes (2025) | $ 424 / year |
|
ROOM DETAILS |
|||
|---|---|---|---|
| Room | Dimensions | Level | Flooring |
| Hallway | 9.2 x 6.1 P | Ground Floor | Ceramic tiles |
| Living room | 13.10 x 16.11 P | Ground Floor | Ceramic tiles |
| Dining room | 21.5 x 10.4 P | Ground Floor | Ceramic tiles |
| Kitchen | 15.2 x 10.2 P | Ground Floor | Ceramic tiles |
| Dinette | 15.2 x 10.3 P | Ground Floor | Ceramic tiles |
| Primary bedroom | 14.9 x 15.11 P | Ground Floor | Carpet |
| Walk-in closet | 8.6 x 4.1 P | Ground Floor | Carpet |
| Bedroom | 14.10 x 10.9 P | Ground Floor | Carpet |
| Bathroom | 12.1 x 9.5 P | Ground Floor | Ceramic tiles |
| Family room | 43.7 x 29.7 P | Basement | Floating floor |
| Bathroom | 10.2 x 11.8 P | Basement | Ceramic tiles |
| Storage | 14.3 x 7.5 P | Basement | Concrete |
| Other | 9.6 x 8.7 P | Basement | Concrete |
| Other | 4.9 x 8.11 P | Basement | Floating floor |
|
CHARACTERISTICS |
|
|---|---|
| Heating system | Air circulation |
| Water supply | Municipality |
| Heating energy | Electricity, Propane |
| Foundation | Poured concrete |
| Hearth stove | Gaz fireplace |
| Garage | Attached, Heated, Single width |
| Pool | Inground |
| Basement | 6 feet and over, Finished basement |
| Parking | Garage |
| Sewage system | Municipal sewer |
| Roofing | Asphalt shingles |
| Zoning | Residential |