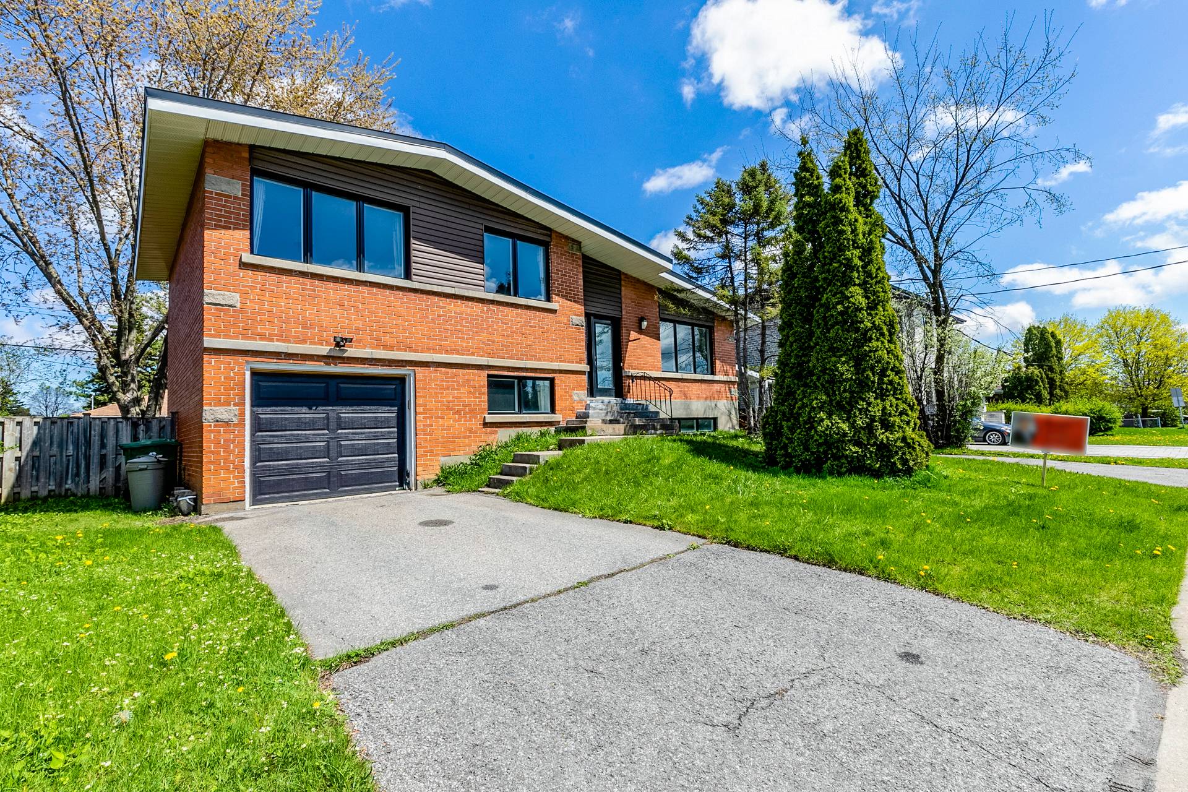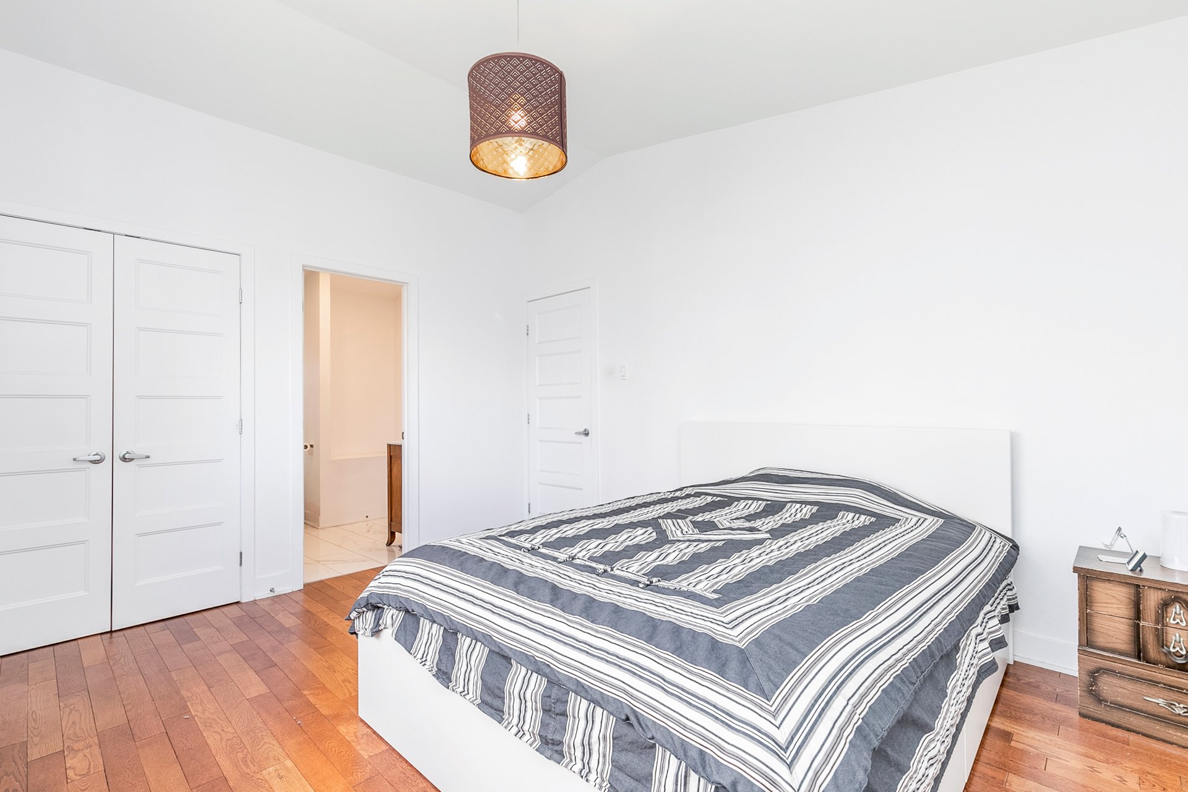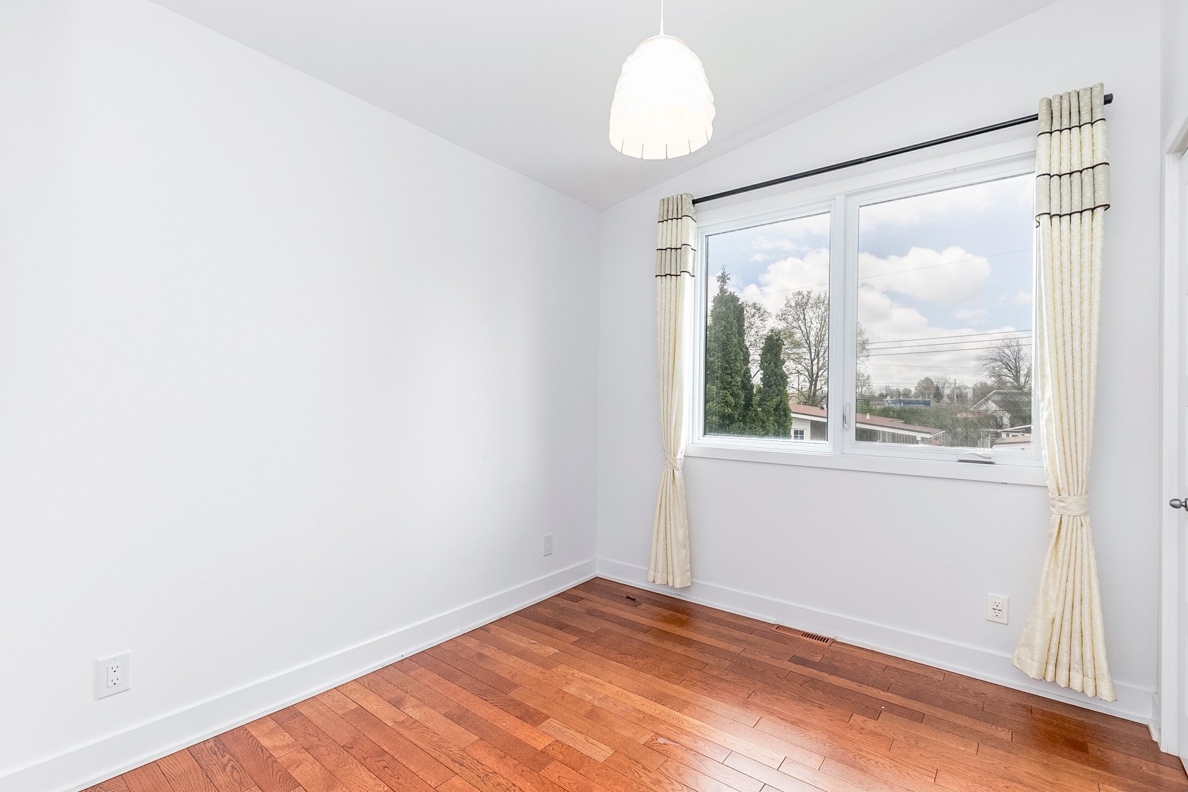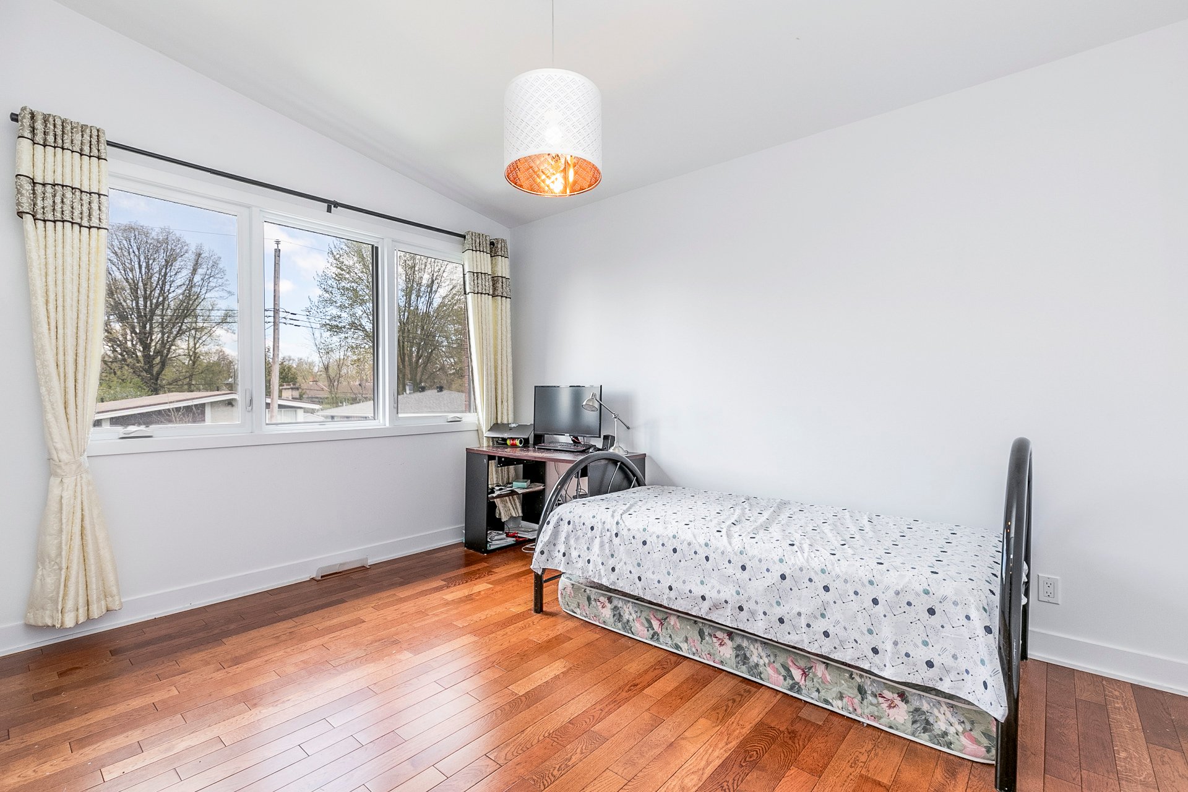4809 Rue de Lucerne, Montréal (Pierrefonds-Roxboro), QC H8Y2E1 $799,000

Frontage

Frontage

Frontage

Primary bedroom

Primary bedroom

Bedroom

Bedroom

Bedroom

Bedroom
|
|
Description
Split level with excellent location. Walking distance to future REM, train and stores! Nice fenced backyard.
Renovations
new deck 2016
new water heater was installed in 2016
new electric furnace was installed in 2016
new heat pump was installed in 2016
new kitchen in 2016
All the bathrooms were renovated in 2016
New wood flooring in 2016
All the electrical wiring was changed in 2016
The plumbing was changed in 2016
All the doors were changed in 2016
New spotlights were installed in 2016
All the windows were changed in 2016
New staircase in 2016
New roof covering was installed in 2019
new deck 2016
new water heater was installed in 2016
new electric furnace was installed in 2016
new heat pump was installed in 2016
new kitchen in 2016
All the bathrooms were renovated in 2016
New wood flooring in 2016
All the electrical wiring was changed in 2016
The plumbing was changed in 2016
All the doors were changed in 2016
New spotlights were installed in 2016
All the windows were changed in 2016
New staircase in 2016
New roof covering was installed in 2019
Inclusions: Refrigerator, Stove, Dishwasher, Washer, Dryer
Exclusions : all owner's belongings
| BUILDING | |
|---|---|
| Type | Split-level |
| Style | Detached |
| Dimensions | 0x0 |
| Lot Size | 579.3 MC |
| EXPENSES | |
|---|---|
| Energy cost | $ 1329 / year |
| Municipal Taxes (2024) | $ 2985 / year |
| School taxes (2023) | $ 342 / year |
|
ROOM DETAILS |
|||
|---|---|---|---|
| Room | Dimensions | Level | Flooring |
| Primary bedroom | 13.5 x 11 P | 2nd Floor | Wood |
| Bedroom | 13 x 10 P | 2nd Floor | Wood |
| Bedroom | 9.5 x 8.5 P | 2nd Floor | Wood |
| Bathroom | 8 x 7.7 P | 2nd Floor | Ceramic tiles |
| Dinette | 8.5 x 8.3 P | Ground Floor | Wood |
| Living room | 14.8 x 14.4 P | Ground Floor | Wood |
| Kitchen | 12.5 x 8.7 P | Ground Floor | Wood |
| Bedroom | 10.3 x 9.2 P | RJ | Wood |
| Family room | 20 x 13.5 P | Basement | Other |
| Laundry room | 8.5 x 8.2 P | Basement | Ceramic tiles |
| Bathroom | 6.1 x 5.1 P | Basement | Ceramic tiles |
|
CHARACTERISTICS |
|
|---|---|
| Heating system | Air circulation |
| Water supply | Municipality |
| Heating energy | Electricity |
| Basement | 6 feet and over, Finished basement |
| Parking | In carport, Outdoor, Garage |
| Sewage system | Municipal sewer |
| Zoning | Residential |
| Equipment available | Ventilation system, Central heat pump |
| Proximity | Réseau Express Métropolitain (REM) |
| Restrictions/Permissions | Cats allowed |