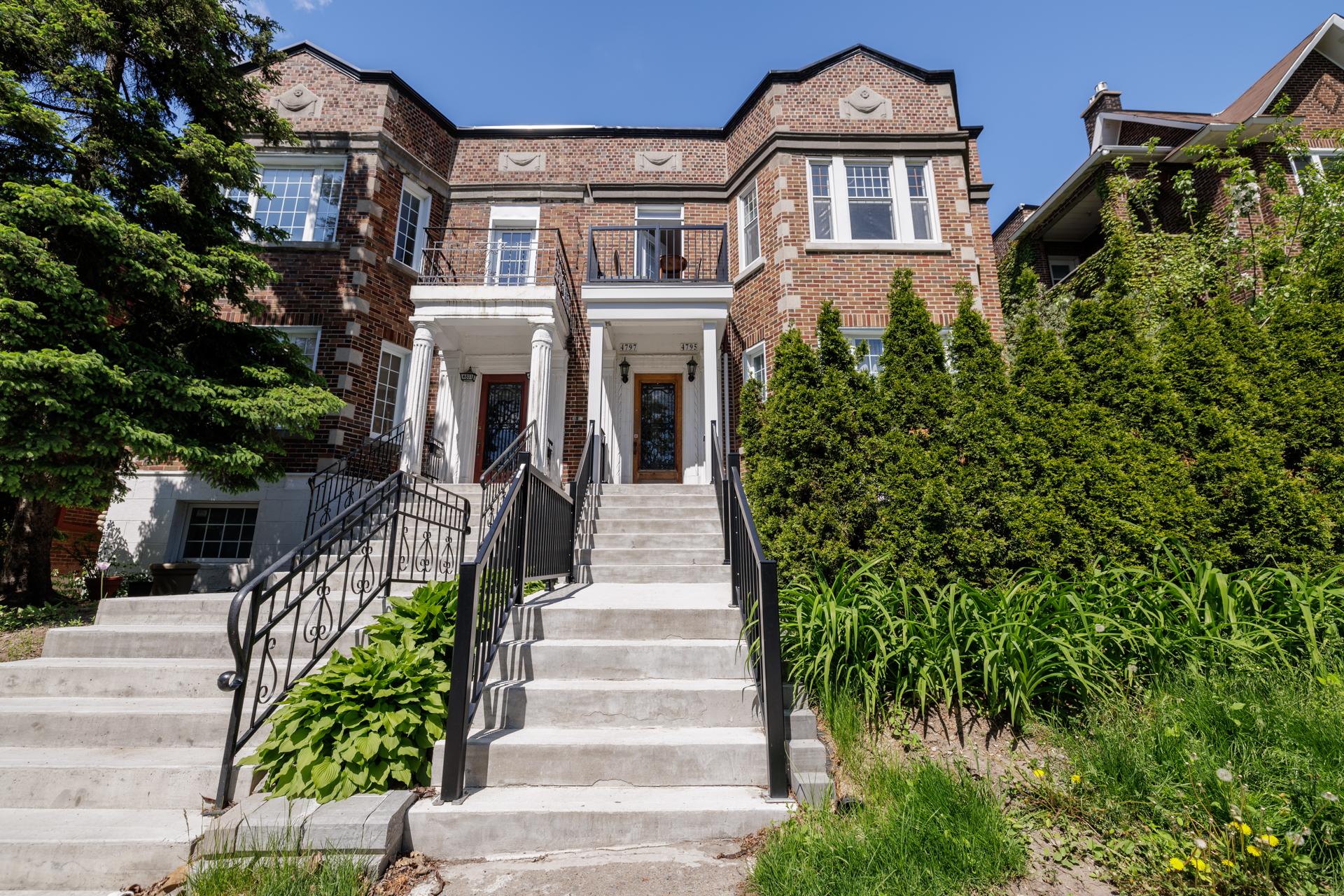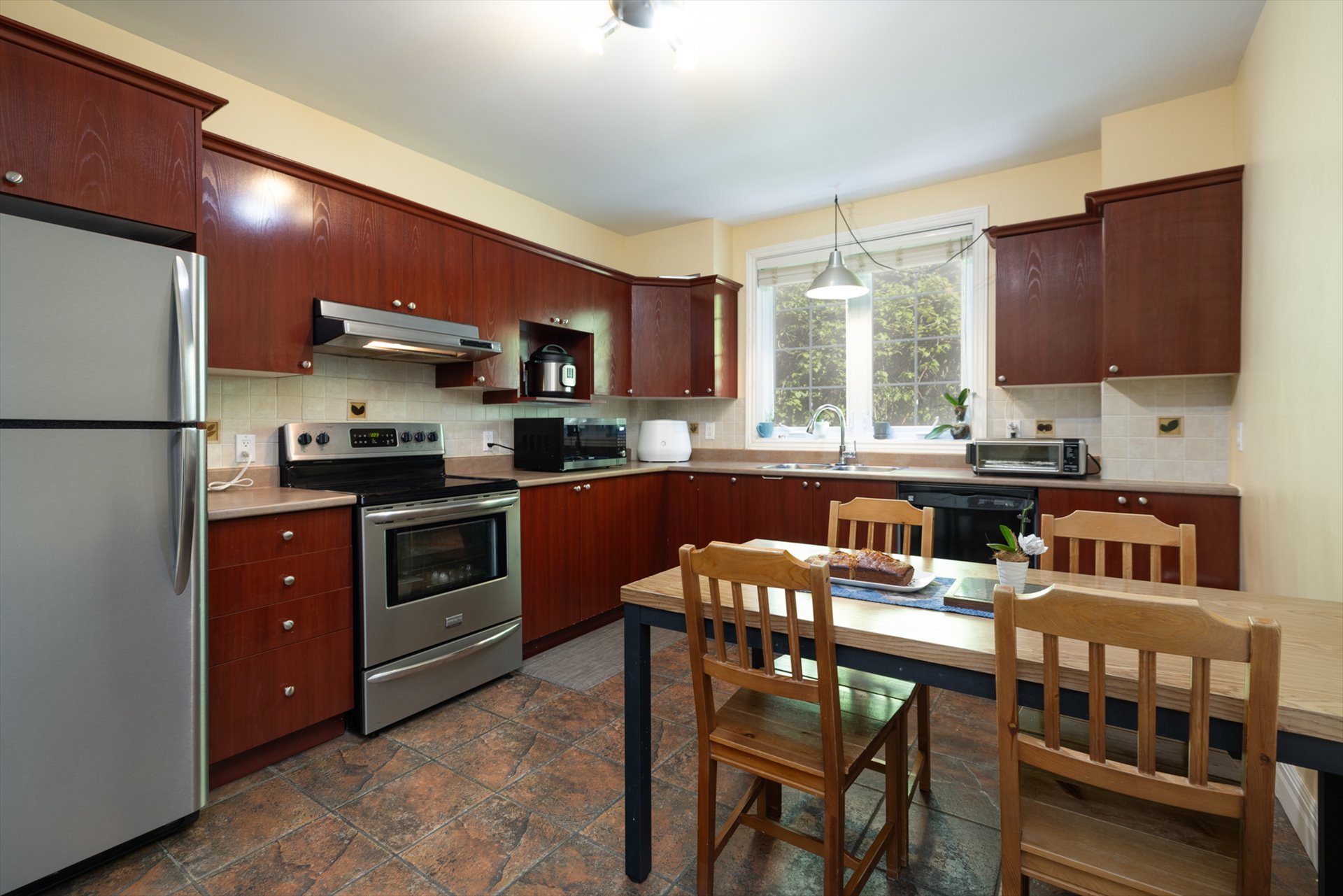4795 Av. Victoria, Montréal (Côte-des-Neiges, QC H3W2M9 $3,400/M

Frontage

Other

Living room

Living room

Living room

Dining room

Kitchen

Kitchen

Bathroom
|
|
Description
Charming large lower duplex, fully furnished 3 bedrooms, 2 bathrooms, garage, front courtyard, very good size primary bedroom, large and very sunny living & dining room, hard wood floors, high ceilings. A few steps from Collège Marie de France and Villa Sainte -Marcelline,University of Montreal & HEC, Marionopolis, Notre-Dame Collage, Snowdon metro station. Proximity to Westmount and downtown.
Rental conditions:
- NON-smoking property (including marijuana), and no
growing of marijuana anywhere on the premises including
both inside and outside of the apartment.
- No pets allowed.
- No subleases - short or long term of any kind (inc.
Airbnb)
- The lessee must provide a credit verification,
references, copy of employment contract or proof of
employment in Canada. All to the complete satisfaction of
the landlord.
- The lessee shall have a valid tenant's insurance for the
duration of the lease and must provide the Lessor with
proof of insurance(liability of $ 2,000,000 and contents)
prior to occupancy.
- If applicable, the cost of repairing any damages other
than regular wear/tear of the premises
shall be paid by the Lessee.
- Deposit of first month of rent to be paid before the
signing of the lease.
- The lessee shall, at the end of his lease, return the
premises in the same condition as when it was given, minus
regular wear and tear. A thorough cleaning shall be done by
the lessee before his departure.
- NON-smoking property (including marijuana), and no
growing of marijuana anywhere on the premises including
both inside and outside of the apartment.
- No pets allowed.
- No subleases - short or long term of any kind (inc.
Airbnb)
- The lessee must provide a credit verification,
references, copy of employment contract or proof of
employment in Canada. All to the complete satisfaction of
the landlord.
- The lessee shall have a valid tenant's insurance for the
duration of the lease and must provide the Lessor with
proof of insurance(liability of $ 2,000,000 and contents)
prior to occupancy.
- If applicable, the cost of repairing any damages other
than regular wear/tear of the premises
shall be paid by the Lessee.
- Deposit of first month of rent to be paid before the
signing of the lease.
- The lessee shall, at the end of his lease, return the
premises in the same condition as when it was given, minus
regular wear and tear. A thorough cleaning shall be done by
the lessee before his departure.
Inclusions: All furniture and appliances, heating , hot water, electricity, internet, one parking spot in sharing garage-north side, two AC units, garage entry snow removal,
Exclusions : Tenants belongings, front entry snow removal, tenants liability insurance.
| BUILDING | |
|---|---|
| Type | Apartment |
| Style | Semi-detached |
| Dimensions | 0x0 |
| Lot Size | 0 |
| EXPENSES | |
|---|---|
| N/A |
|
ROOM DETAILS |
|||
|---|---|---|---|
| Room | Dimensions | Level | Flooring |
| Living room | 16.4 x 15.5 P | 2nd Floor | Wood |
| Dining room | 12 x 15.5 P | 2nd Floor | Wood |
| Kitchen | 11.1 x 15.3 P | 2nd Floor | Ceramic tiles |
| Primary bedroom | 16.1 x 15.4 P | 2nd Floor | Wood |
| Bedroom | 9.1 x 15.5 P | 2nd Floor | Wood |
| Bedroom | 12.4 x 8 P | 2nd Floor | Wood |
| Solarium | 7.5 x 4.10 P | 2nd Floor | Wood |
| Bathroom | 10.6 x 3.8 P | 2nd Floor | Ceramic tiles |
| Bathroom | 5.7 x 11.9 P | 2nd Floor | Ceramic tiles |
| Laundry room | 4 x 4 P | Basement | Concrete |
|
CHARACTERISTICS |
|
|---|---|
| Parking | Garage |
| Zoning | Residential |
| Equipment available | Furnished |