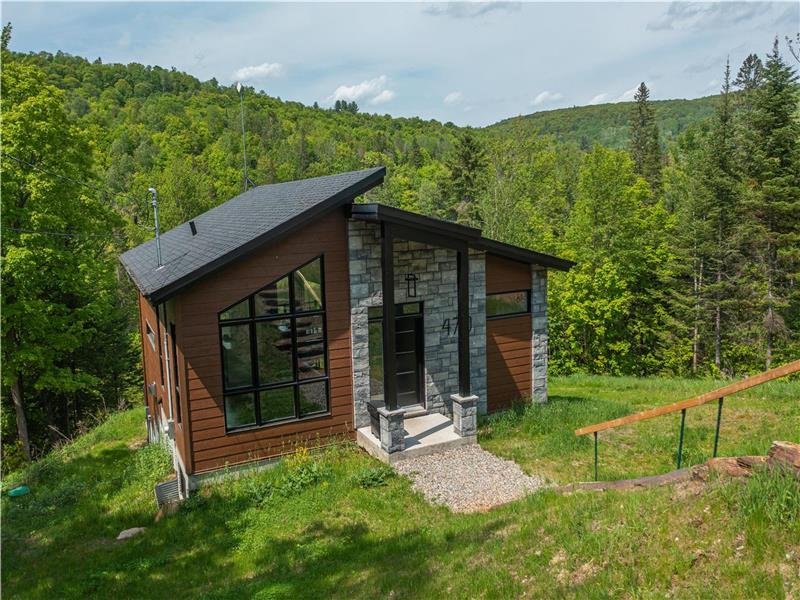470 Rue du Moulin, Sainte-Béatrix, QC J0K1Y0 $749,800

Back facade

Overall View

Back facade

Dining room

Living room

Balcony

Overall View

Back facade

Kitchen
|
|
Description
heart of nature in Sainte-Béatrix. This chalet is more than
just a property; it offers an exceptional living
experience, perfect for those seeking the ideal blend of
luxury and tranquility, with remarkable potential as a
revenue-generating rental property.
Upon entering, you'll be captivated by the expansive living
spaces bathed in natural light, thanks to large windows
that frame breathtaking views of the surrounding landscape.
With modern finishes and elegant touches, every corner
exudes a charm that invites relaxation and connection with
nature.
Imagine preparing meals in a state-of-the-art kitchen,
equipped with high-end appliances, designed for memorable
gatherings with family and friends. Each bedroom serves as
a private retreat, offering plush beds and refined decor,
ideal for restful nights after days filled with leisure.
The standout feature of L'Élégant is its direct access to
the water. Whether for kayaking, leisurely lakeside
strolls, or simply soaking in the peaceful views, this
idyllic setting provides an unparalleled escape. The
spacious outdoor deck is perfect for summer evenings, and
the private dock enhances the experience, offering
everything needed for an exceptional stay.
Located near the stunning Parc Régional des Chutes, known
for its scenic hiking trails and waterfalls, L'Élégant
offers the best of both worlds: a peaceful, restorative
retreat just an hour from Montreal, making it an attractive
getaway for those seeking a quick escape.
With its high-performance climate control system and
entertainment areas, this chalet is a perfect destination
for vacationers. Its ample parking and easy accessibility
also make it a top choice for seasonal rentals.
L'Élégant is a rare opportunity to acquire a prestigious
property that promises not only an exceptional quality of
life but also strong rental income potential. This chalet
is the ideal investment for those looking to own a
profitable asset that offers serenity, style, and
substantial return on investment.
Inclusions: Can be sold fully firnished and fonctional, as is and as seen during visits : sectional sofa , TV mounted above a stone fireplace, coffee table, side table, and media console Floor vase with decorative branches Large kitchen island with sink and faucet Stainless steel appliances (fridge, stove, hood) Bar stools, Rectangular wooden dining table with 8 black leather chairs, lighting and fixtures, dining table,hair dryer, ustensils, kitchen ustensils, Queen-sized beds with wooden headboards Double
Exclusions : N/A
| BUILDING | |
|---|---|
| Type | Bungalow |
| Style | Detached |
| Dimensions | 37.9x31 P |
| Lot Size | 65936 PC |
| EXPENSES | |
|---|---|
| Municipal Taxes (2024) | $ 4860 / year |
| School taxes (2024) | $ 430 / year |
|
ROOM DETAILS |
|||
|---|---|---|---|
| Room | Dimensions | Level | Flooring |
| Hallway | 8.0 x 5.0 P | Ground Floor | Ceramic tiles |
| Living room | 13.10 x 12.0 P | Ground Floor | Wood |
| Kitchen | 13.10 x 12.0 P | Ground Floor | Wood |
| Dining room | 12.0 x 8.4 P | Ground Floor | Wood |
| Family room | 17.2 x 15.8 P | Ground Floor | Wood |
| Bathroom | 10.8 x 5.2 P | Ground Floor | Ceramic tiles |
| Laundry room | 6.4 x 5.8 P | Ground Floor | Ceramic tiles |
| Family room | 21.2 x 17.2 P | Basement | Wood |
| Primary bedroom | 12.5 x 12.2 P | Basement | Wood |
| Bedroom | 15.0 x 15.0 P | Basement | Wood |
| Bedroom | 15.0 x 14.0 P | Basement | Wood |
| Bathroom | 8.10 x 6.0 P | Basement | Ceramic tiles |
|
CHARACTERISTICS |
|
|---|---|
| Driveway | Other, Double width or more, Not Paved |
| Landscaping | Landscape |
| Heating system | Air circulation |
| Water supply | Artesian well |
| Heating energy | Electricity |
| Equipment available | Alarm system, Ventilation system, Central heat pump, Furnished, Partially furnished, Private yard, Private balcony |
| Windows | PVC |
| Foundation | Poured concrete |
| Hearth stove | Other, Gaz fireplace |
| Rental appliances | Alarm system |
| Siding | Wood, Stone |
| Distinctive features | Water access, No neighbours in the back, Wooded lot: hardwood trees, Cul-de-sac, Waterfront, Navigable, Resort/Cottage |
| Proximity | Highway, Golf, Elementary school, Bicycle path, Alpine skiing, Cross-country skiing, Daycare centre, Snowmobile trail, ATV trail |
| Bathroom / Washroom | Seperate shower |
| Basement | 6 feet and over, Finished basement, Separate entrance |
| Parking | Outdoor |
| Sewage system | Purification field, Septic tank |
| Window type | Sliding, Crank handle, French window |
| Roofing | Asphalt shingles |
| View | Water, Mountain, Panoramic |
| Zoning | Recreational and tourism |