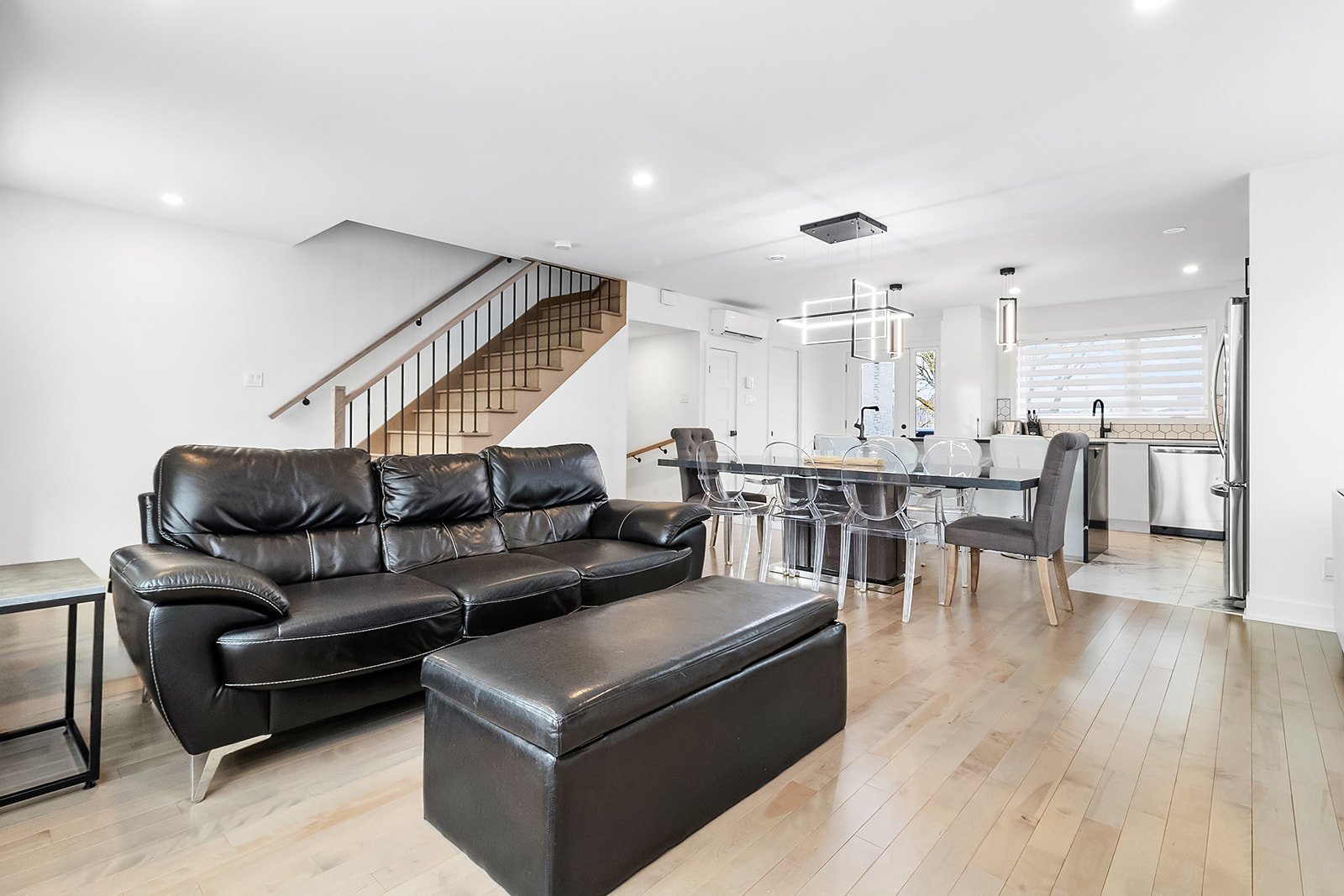47 Rue Lussier, Saint-Philippe, QC J0L2K0 $635,000

Frontage

Pool

Exterior entrance

Hallway

Staircase

Living room

Living room

Living room

Dining room
|
|
Description
Discover this elegant townhouse with several extras, still under GCR warranty until September 2026. Offering a generous living area. With its 3 bedrooms, this Energy Star certified home perfectly combines modernity and energy efficiency. The kitchen, with a central marble island is designed for foodies and opens onto a welcoming living space, ideal for entertaining. The land, bordered by a hedge and landscaped, offers a heated outdoor semi-inground pool. Located in a sought after area at the end of a peaceful cul-de-sac, the property benefits from quick access to the highway, proximity to parks, schools and services. A must see!
Extras list:
- Entrance hallway wardrobe.
- 2 Améristar wall-mounted air conditioners guaranteed for
10 years.
- Kitchen cabinets finished to the ceiling, quartz
countertop, double sink.
- 7p9 marble island with drop to the ground.
- Second sink with integrated shredder.
- 24x48 ceramic.
- Furnished pantry.
- Blown wall for your television with electric fireplace
included.
- Bathroom with heated floor.
-Enlarged shower with bench and two alcoves.
- Concrete slab to put a spa.
- Shed.
- Grass, asphalt, pavement and fence.
- Privacy wall.
- Semi-inground pool, heated.
- Second shower room.
- 100% of the lights are LED.
- Double parking with united pavement.
- BBQ with stovetop and integrated pizza oven included
- Entrance hallway wardrobe.
- 2 Améristar wall-mounted air conditioners guaranteed for
10 years.
- Kitchen cabinets finished to the ceiling, quartz
countertop, double sink.
- 7p9 marble island with drop to the ground.
- Second sink with integrated shredder.
- 24x48 ceramic.
- Furnished pantry.
- Blown wall for your television with electric fireplace
included.
- Bathroom with heated floor.
-Enlarged shower with bench and two alcoves.
- Concrete slab to put a spa.
- Shed.
- Grass, asphalt, pavement and fence.
- Privacy wall.
- Semi-inground pool, heated.
- Second shower room.
- 100% of the lights are LED.
- Double parking with united pavement.
- BBQ with stovetop and integrated pizza oven included
Inclusions: Barbecue, Electric fireplace, blinds and lights
Exclusions : Fridge, stove, washer and dryer, dishwasher, wine cellar
| BUILDING | |
|---|---|
| Type | Two or more storey |
| Style | Semi-detached |
| Dimensions | 9.14x7.01 M |
| Lot Size | 267.6 MC |
| EXPENSES | |
|---|---|
| Municipal Taxes (2024) | $ 3491 / year |
| School taxes (2024) | $ 294 / year |
|
ROOM DETAILS |
|||
|---|---|---|---|
| Room | Dimensions | Level | Flooring |
| Hallway | 6.5 x 5.4 P | Ground Floor | Ceramic tiles |
| Home office | 18.0 x 8.8 P | Ground Floor | Floating floor |
| Washroom | 3.3 x 8.9 P | Ground Floor | Ceramic tiles |
| Dining room | 6.6 x 17.4 P | 2nd Floor | Wood |
| Living room | 10.2 x 16.0 P | 2nd Floor | Wood |
| Washroom | 3.8 x 7.6 P | 2nd Floor | Ceramic tiles |
| Kitchen | 12.0 x 17.4 P | 2nd Floor | Ceramic tiles |
| Bathroom | 5.4 x 13.10 P | 3rd Floor | Ceramic tiles |
| Primary bedroom | 12.2 x 9.8 P | 3rd Floor | Wood |
| Bedroom | 11.0 x 9.8 P | 3rd Floor | Wood |
| Bedroom | 9.0 x 7.3 P | 3rd Floor | Wood |
| Laundry room | 5.2 x 5.2 P | 3rd Floor | Ceramic tiles |
| Walk-in closet | 9.0 x 5.4 P | 3rd Floor | Wood |
|
CHARACTERISTICS |
|
|---|---|
| Landscaping | Fenced, Landscape |
| Heating system | Electric baseboard units |
| Water supply | Municipality |
| Heating energy | Electricity |
| Equipment available | Central vacuum cleaner system installation, Ventilation system, Electric garage door, Wall-mounted air conditioning, Private yard, Private balcony |
| Foundation | Poured concrete |
| Hearth stove | Other |
| Garage | Attached, Heated, Fitted, Single width |
| Siding | Brick, Vinyl |
| Distinctive features | Cul-de-sac |
| Pool | Heated, Above-ground |
| Proximity | Highway, Golf, Park - green area, Elementary school, High school, Public transport, Bicycle path, Daycare centre |
| Bathroom / Washroom | Adjoining to primary bedroom, Seperate shower |
| Parking | Outdoor, Garage |
| Sewage system | Municipal sewer |
| Topography | Flat |
| Zoning | Residential |
| Driveway | Asphalt |
| Energy efficiency | LEED |