4675 Av. Georges Bornais, Shawinigan, QC G9N6T5 $850,000
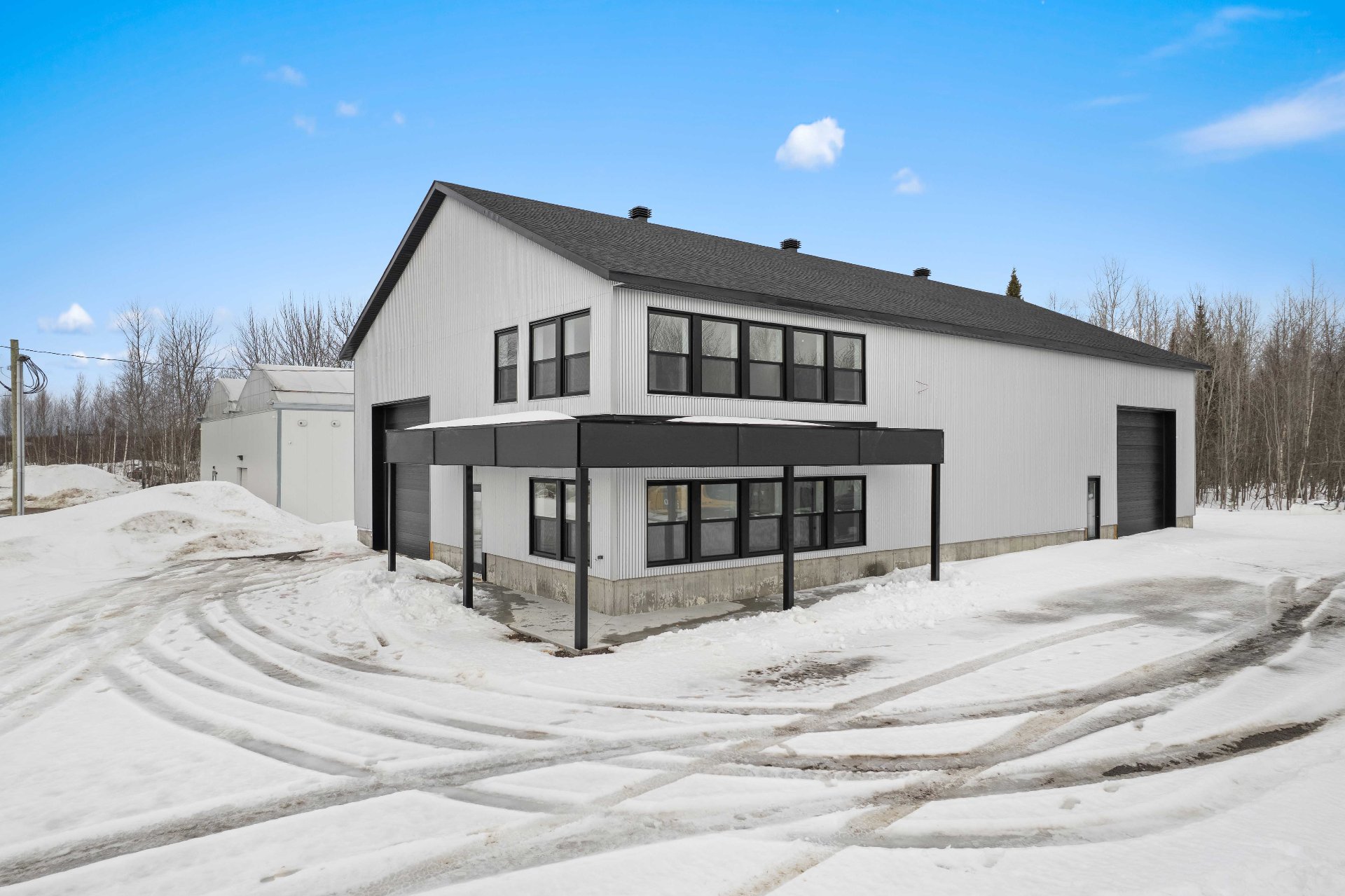
Frontage
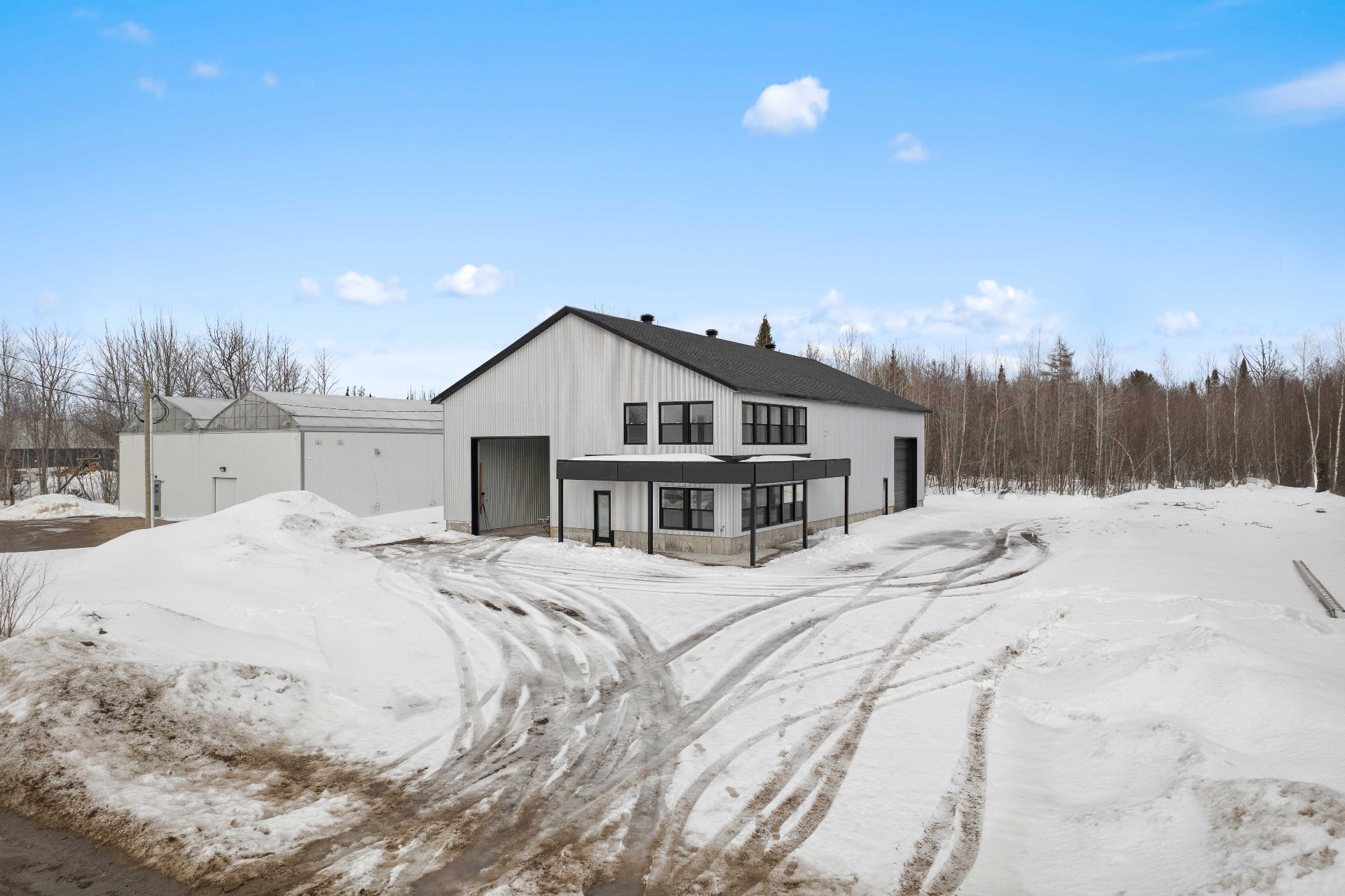
Frontage
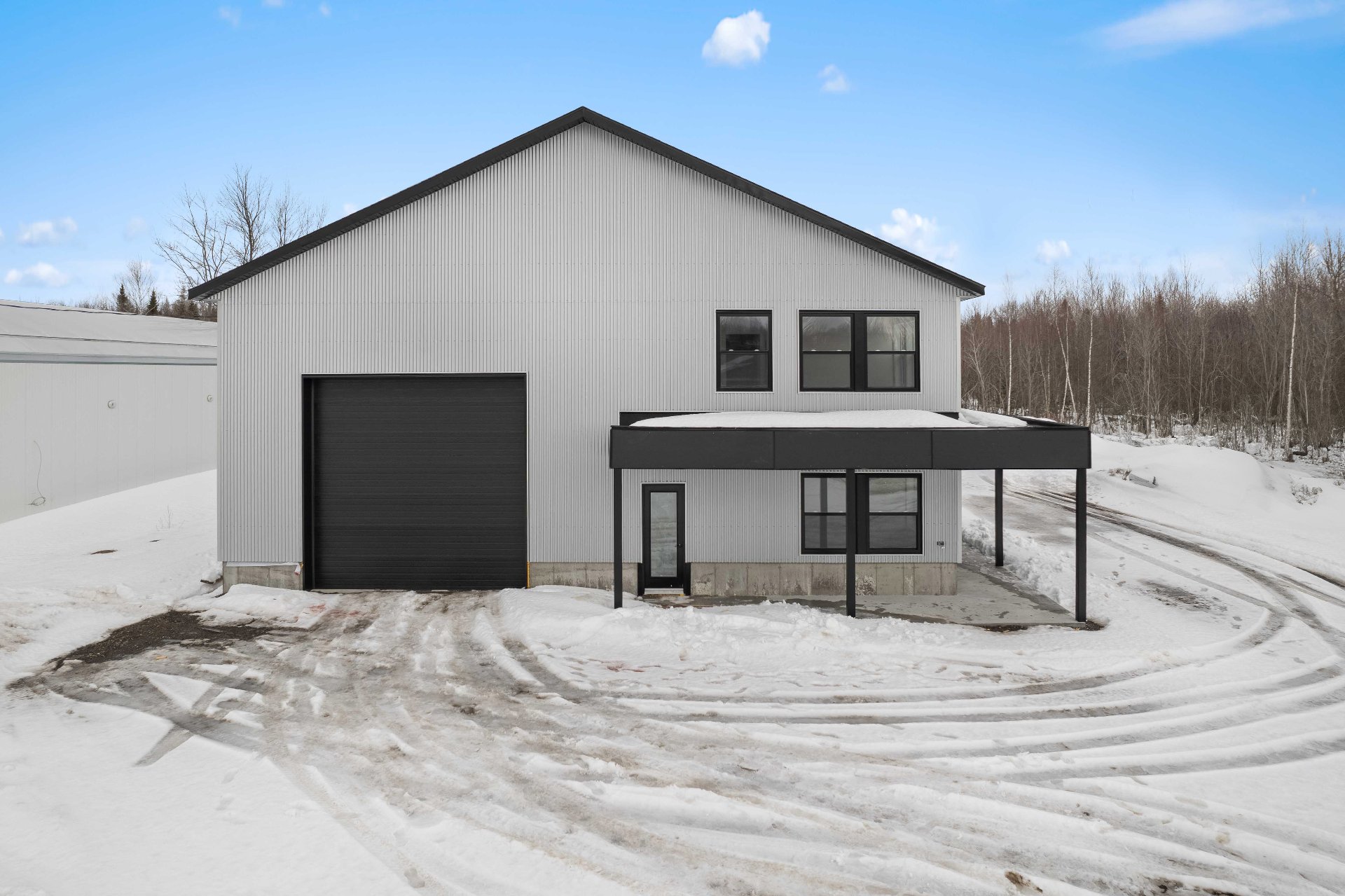
Frontage
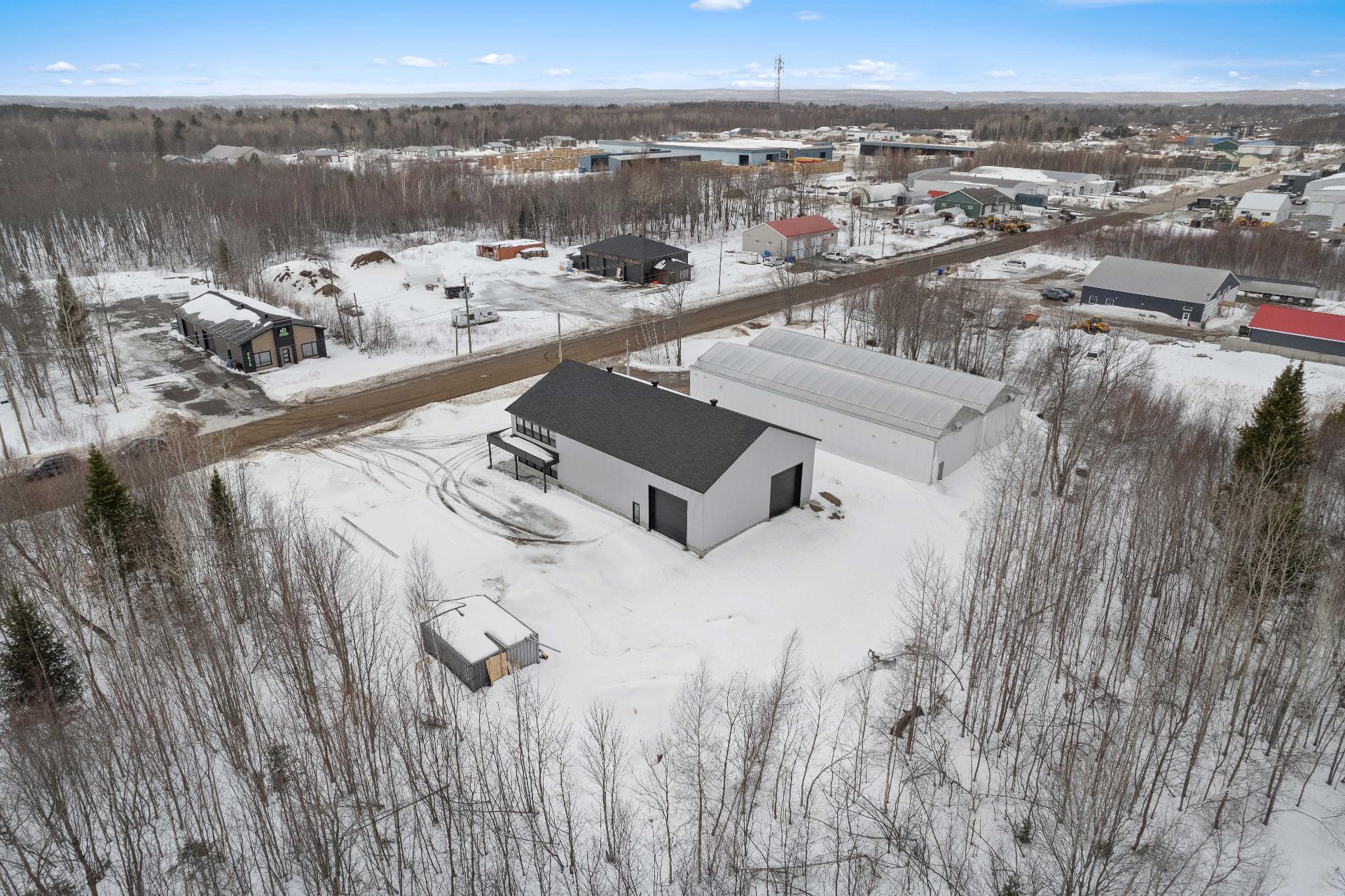
Back facade
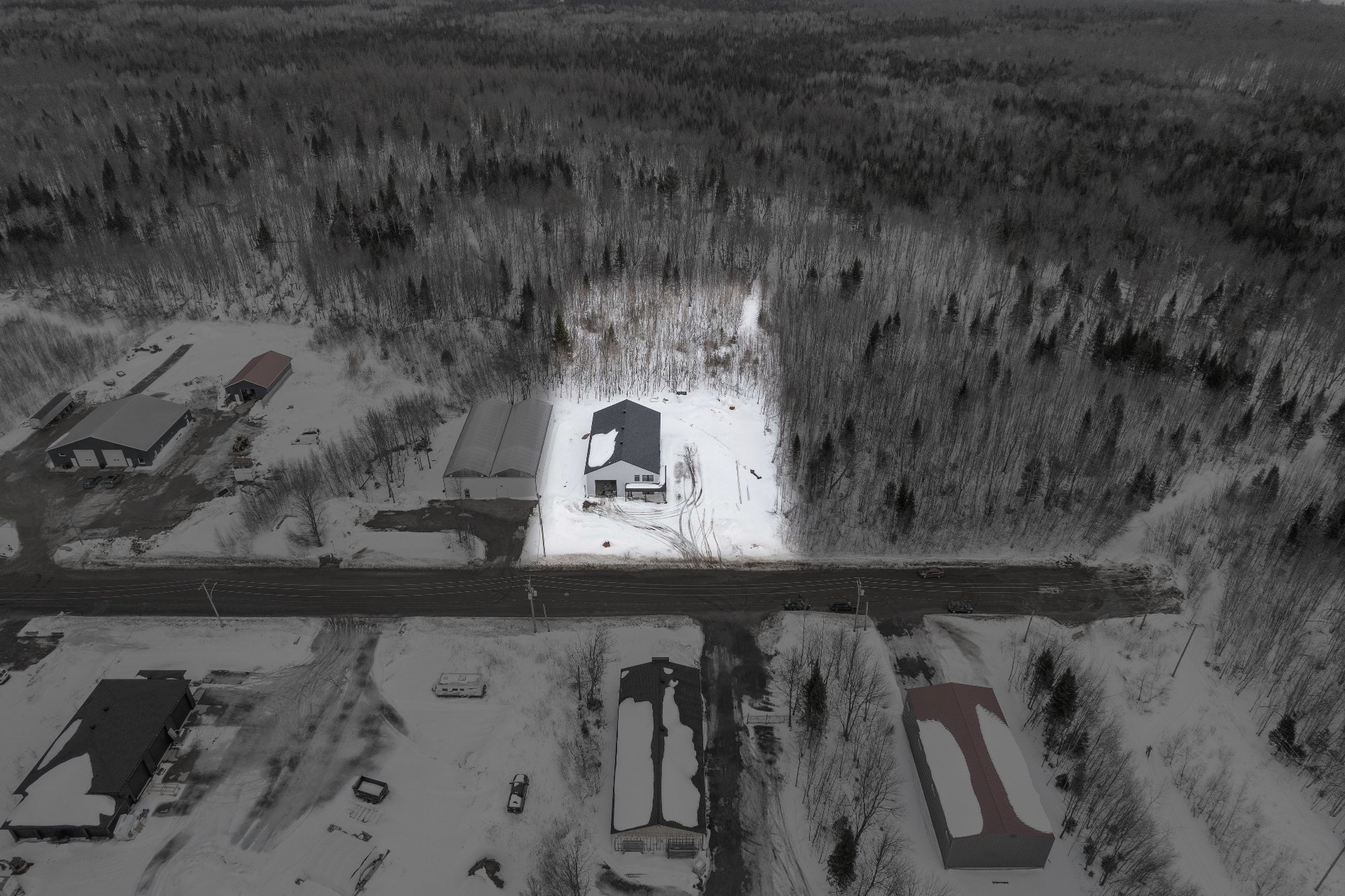
Aerial photo
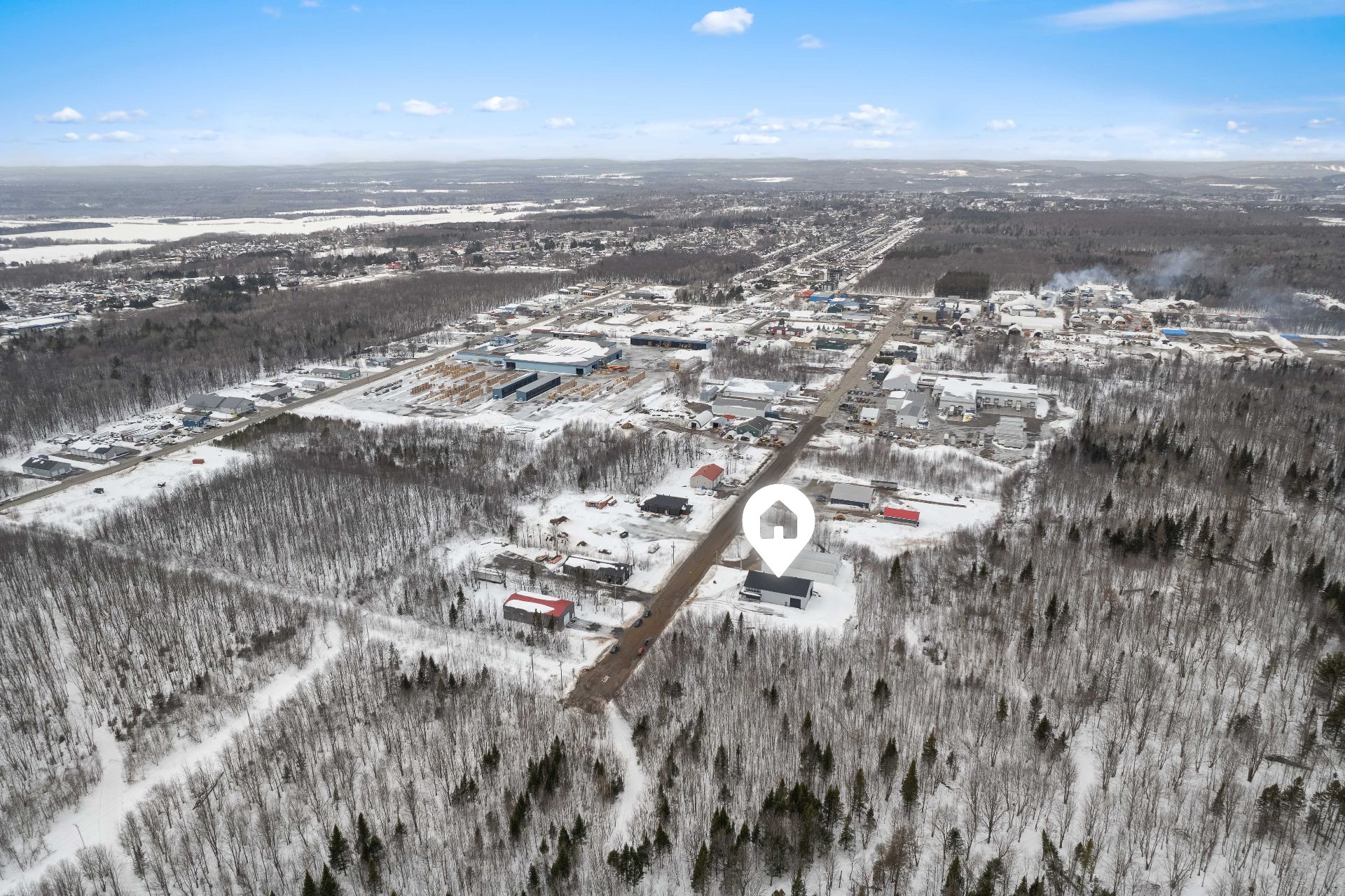
Aerial photo
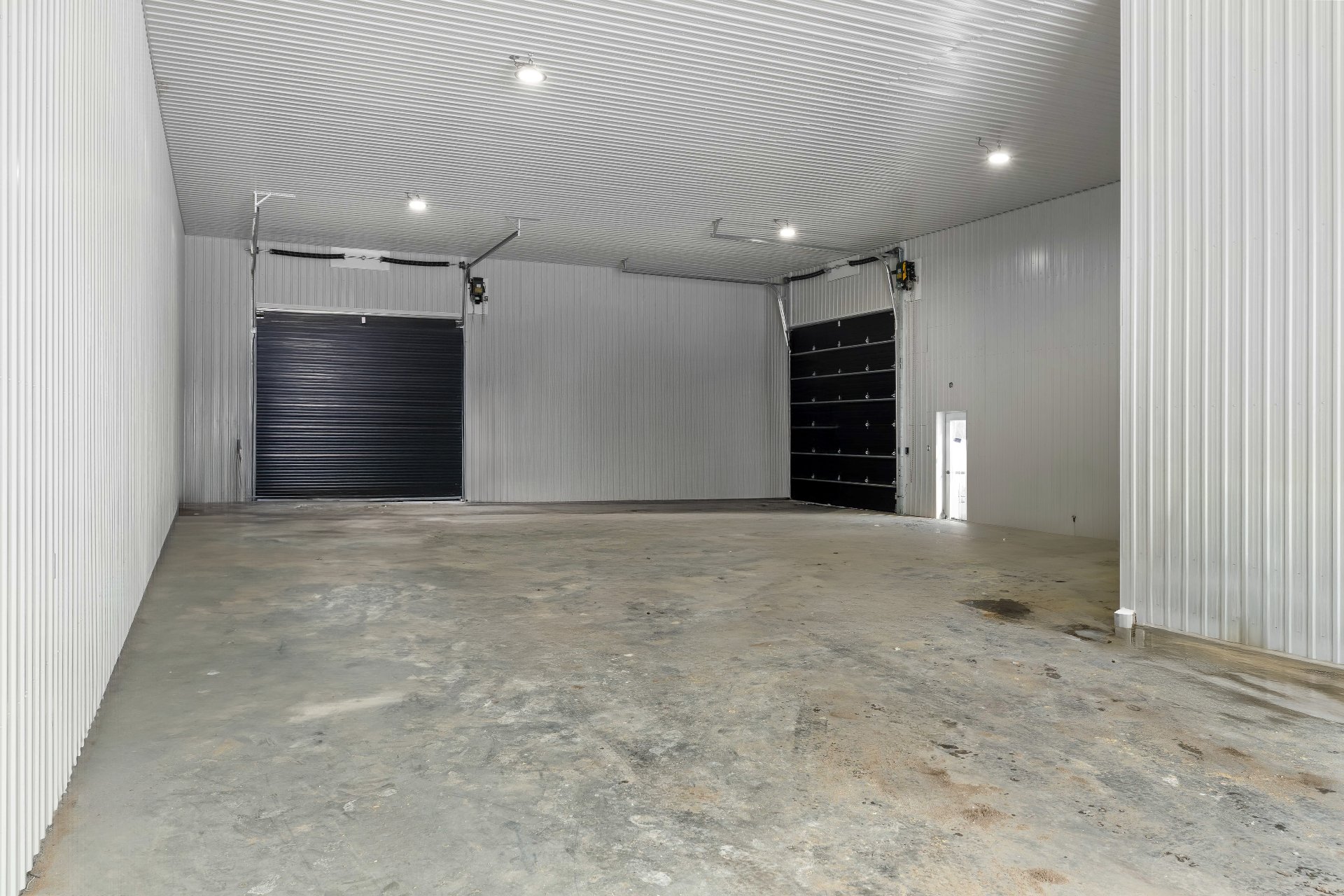
Overall View
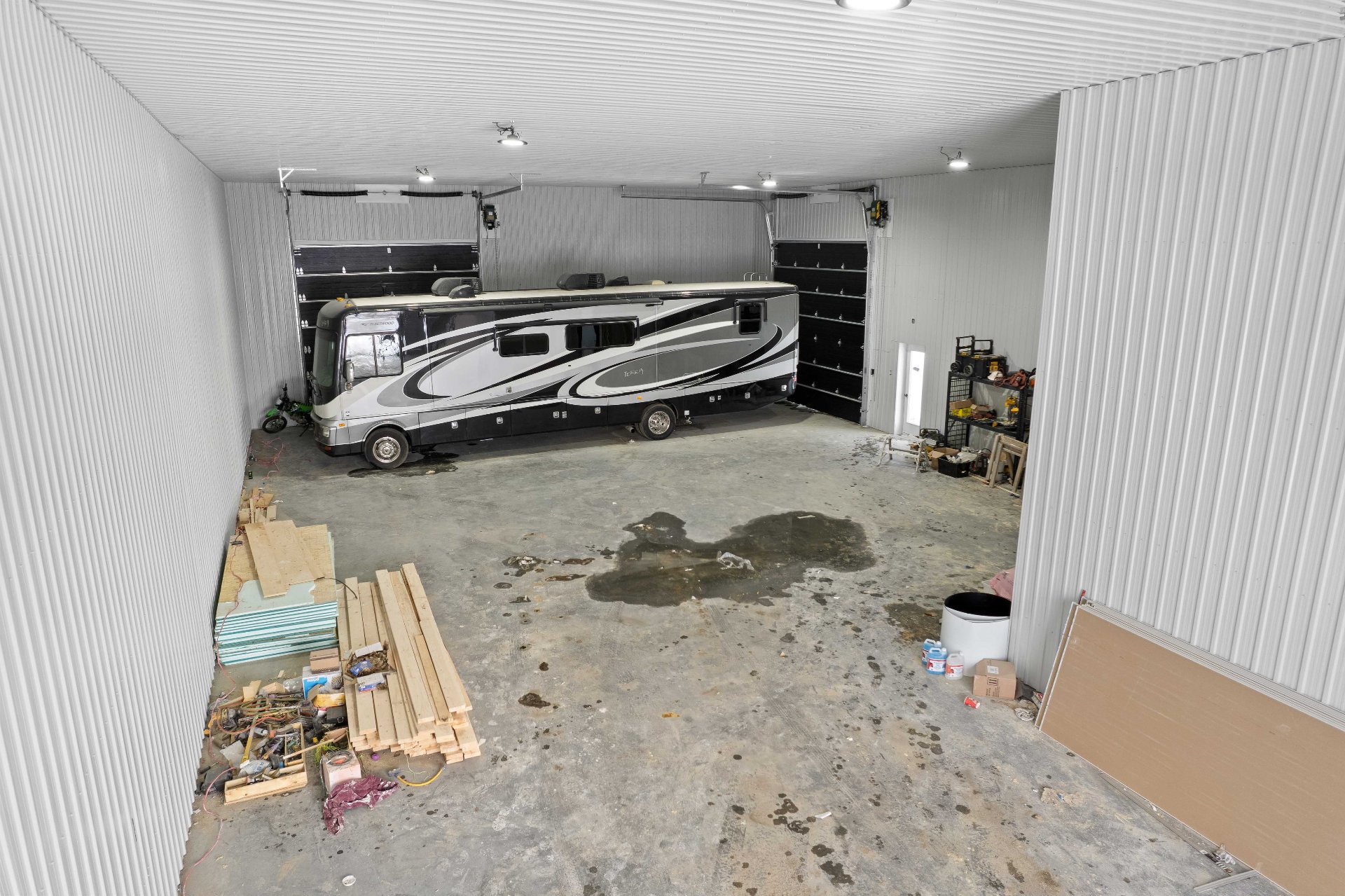
Overall View
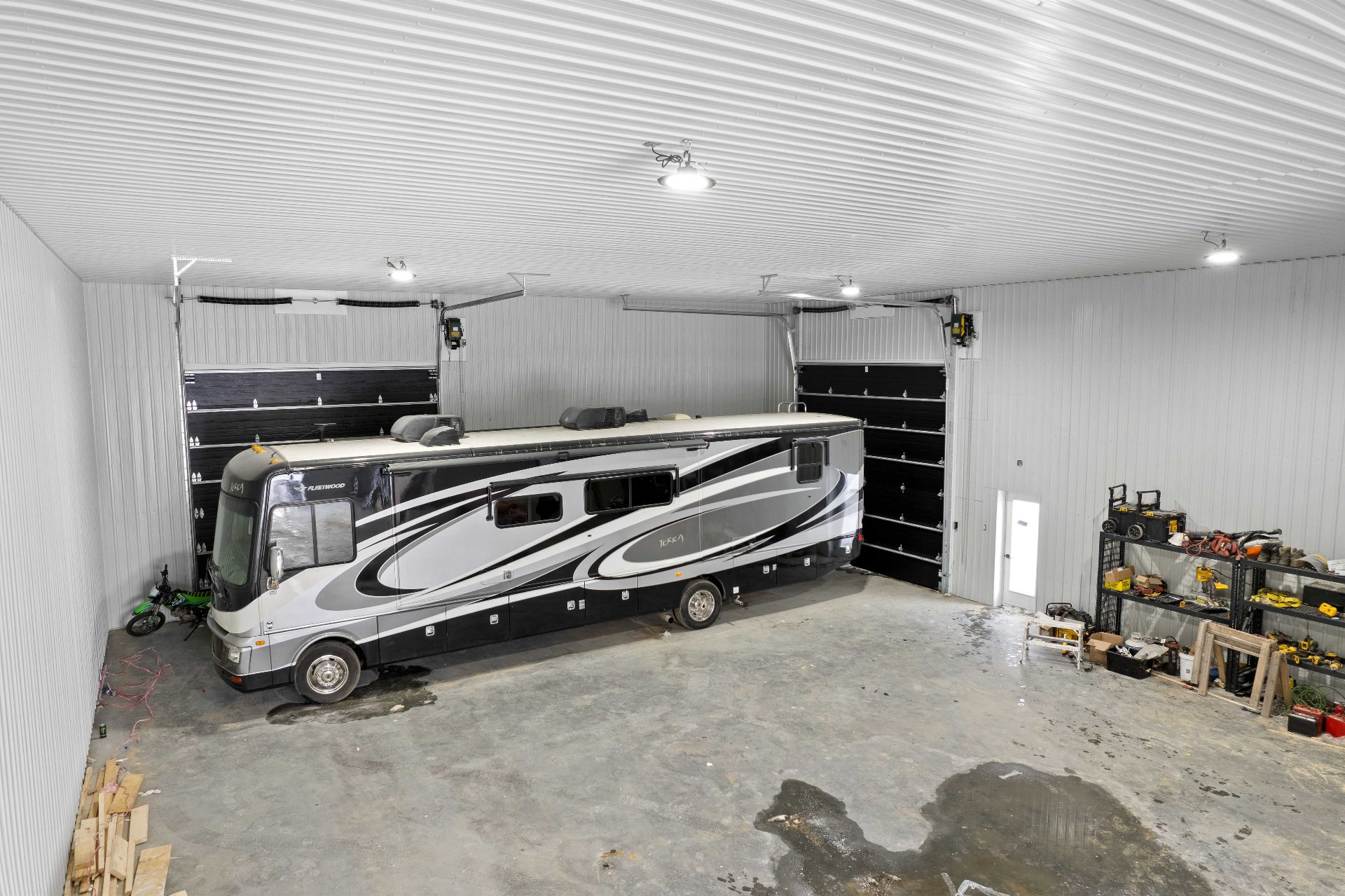
Overall View
|
|
Description
Inclusions:
Exclusions : N/A
| BUILDING | |
|---|---|
| Type | Industrial building |
| Style | Detached |
| Dimensions | 80x46 P |
| Lot Size | 5486.4 MC |
| EXPENSES | |
|---|---|
| Municipal Taxes | $ 0 / year |
| School taxes | $ 0 / year |
|
ROOM DETAILS |
|||
|---|---|---|---|
| Room | Dimensions | Level | Flooring |
| N/A | |||
|
CHARACTERISTICS |
|
|---|---|
| Roofing | Asphalt shingles |
| Zoning | Commercial, Industrial |
| Basement foundation | Concrete slab on the ground |
| Heating system | Electric baseboard units, Radiant |
| Heating energy | Electricity |
| Kind of commerce | Garage |
| Proximity | Highway |
| Type of business/Industry | Manufacturing, Retail, Service, Warehouse |
| Sewage system | Municipal sewer |
| Water supply | Municipality |
| Driveway | Not Paved |
| Foundation | Poured concrete |
| Windows | PVC |