4631 Rue Marquette, Montréal (Le Plateau-Mont-Royal), QC H2J3Y3 $2,695,000
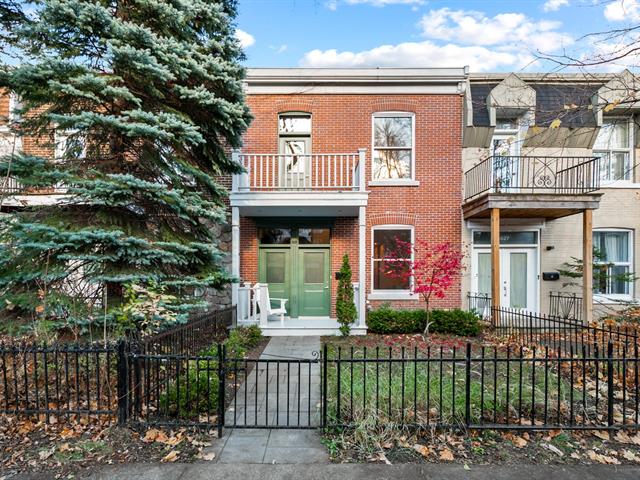
Frontage
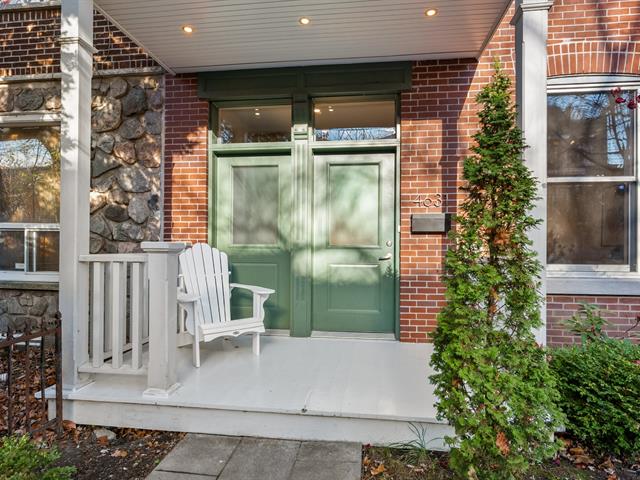
Exterior entrance
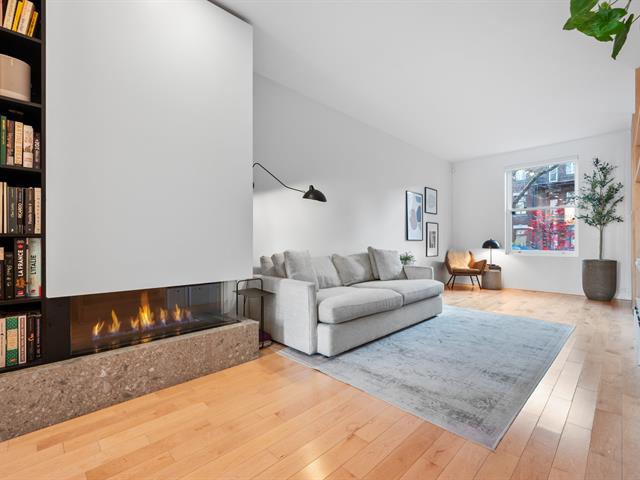
Hallway
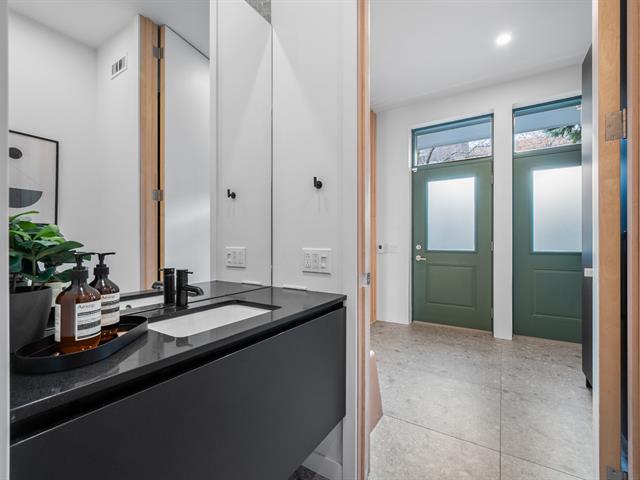
Washroom

Hallway
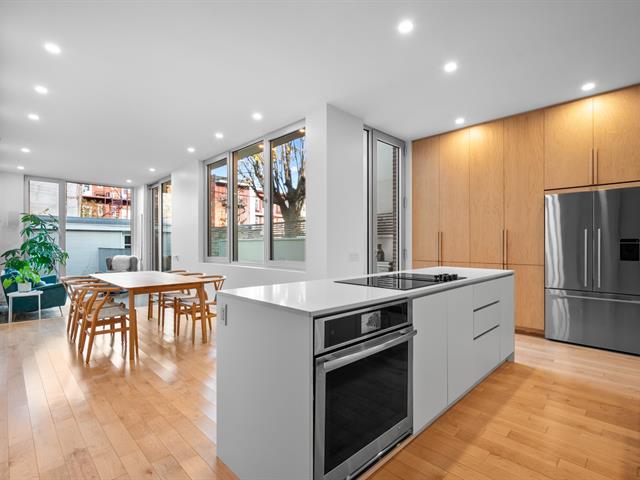
Hallway
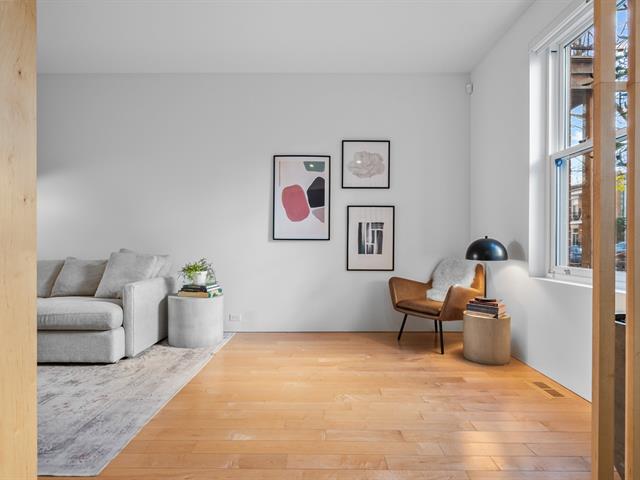
Family room

Family room

Family room
|
|
Description
- Conversion from a duplex to a fully renovated
single-family home in 2020, including an extension at the
back and a shed providing access to a rooftop terrace.
- Project by Carta Architectes + executed by the renowned
contractor Le Pierre Rénovation.
- Ceilings of 9'6" on the ground floor and 9'2" on the
upper floor.
- The house is designed for maximum brightness with
skylights and oversized windows.
- High-quality, noble materials.
INTERIOR:
- Custom cabinetry in a clean Scandinavian style, including
kitchen, bathrooms, powder room, and built-in library in
the living room.
- Air heating and cooling system (heat pump, air
conditioning with air exchanger).
- High-end windows: aluminum at the back and shed by
Shalwin.
- LED recessed lighting throughout the house.
- Architectural staircase with glass railing and
"millefloor" type walkway.
- "Select and Better" hardwood maple flooring.
- Heated ceramic floors in the entrance and master bathroom.
- Heated polished concrete in the extension on the ground
floor.
- Bell alarm system.
- Soundproofing of ceilings on the ground floor and all
divisions on both floors.
- High-end natural gas fireplace.
- Spray foam insulation for maximum energy efficiency
(exterior walls, joists, and roof).
KITCHEN:
- Large high-end custom kitchen by a cabinetmaker,
including a dishwasher door matching the cabinets.
- High-end appliances included (see list)
- Space for a hidden coffee machine (pull-out shelf).
- White quartz countertop and lunch area.
UPPER FLOOR:
- 4 bedrooms, including a large private master suite with
an en-suite bathroom and walk-in closet.
- 2 rain showers with Italian-style flooring and high-end
Italian fixtures from Ramacieri.
- 2 large skylights creating maximum light in the heart of
the house on the upper floor.
- Library space with built-in wine cellars for enthusiasts.
EXTERIOR:
- Entirely refurbished brick, including the façade with the
addition of a cornice and the renovation of balconies by a
cabinetmaker.
- Yard landscaping with heated concrete pool, aluminum pool
fence, and cedar fencing.
- Natural gas connection for BBQ in the yard.
- Open and private rooftop terrace with post and anchoring
for a shade sail + automatic irrigation system for
flowerbeds + water outlet for a potential sink.
- Heated garage opening onto the alley for warm storage and
parking.
NEIGHBORHOOD:
- Walk Score of 99.
- Between Laurier and La Fontaine Parks.
- Corner of Avenue Mont-Royal with all services and great
addresses.
- 15-minute walk to Laurier or Mont-Royal metro stations.
*The seller's broker informs the buyer who is not
represented by a broker that he represents the seller and
defends his interests. Does not represent or advocate the
interests of the buyer. We recommend that the buyer be
represented by a broker of his choice. If the buyer still
chooses not to be represented, the seller's broker will
advise that he or she will treat the buyer fairly.
Inclusions: Intelligent built-in oven and Jenn-Air hob, Fisher & Paykel brand fridge, Asko dishwasher, Samsung Steam stackable washer/dryer, Honeywell smart thermostat, tools and hoses for the inground pool, remote control and garage door keypad, remote control for gas fireplace. Jenn-Air refrigerator in garage. Storage cabinet at main entrance. All blinds and window coverings, ceiling and wall lightfixtures. Alarm system.
Exclusions : Samsung TV The Frame in the living room, storage shelves in the garage, 4 Transtherm wine cellars, wall bed from bedroom Avant to 2nd (office). BBQ Napoléon Prestige.
| BUILDING | |
|---|---|
| Type | Two or more storey |
| Style | Attached |
| Dimensions | 19.71x6.25 M |
| Lot Size | 224.8 MC |
| EXPENSES | |
|---|---|
| Energy cost | $ 5383 / year |
| Municipal Taxes (2024) | $ 12587 / year |
| School taxes (2024) | $ 1629 / year |
|
ROOM DETAILS |
|||
|---|---|---|---|
| Room | Dimensions | Level | Flooring |
| Hallway | 8.7 x 8.2 P | Ground Floor | Ceramic tiles |
| Washroom | 7.2 x 3.6 P | Ground Floor | Ceramic tiles |
| Laundry room | 7.3 x 6.3 P | Ground Floor | Ceramic tiles |
| Family room | 9.8 x 19.3 P | Ground Floor | Wood |
| Kitchen | 16.9 x 15.3 P | Ground Floor | Wood |
| Dining room | 9.5 x 13.3 P | Ground Floor | Wood |
| Living room | 9.5 x 12.5 P | Ground Floor | Concrete |
| Primary bedroom | 10.5 x 13.4 P | 2nd Floor | Wood |
| Bathroom | 10.5 x 10.3 P | 2nd Floor | Ceramic tiles |
| Walk-in closet | 5.5 x 6.9 P | 2nd Floor | Wood |
| Bedroom | 9.2 x 15.7 P | 2nd Floor | Wood |
| Bedroom | 8.9 x 10.9 P | 2nd Floor | Wood |
| Bedroom | 9.3 x 9.7 P | 2nd Floor | Wood |
| Bathroom | 6.2 x 11.2 P | 2nd Floor | Ceramic tiles |
| Library | 5.5 x 7.9 P | 2nd Floor | Wood |
|
CHARACTERISTICS |
|
|---|---|
| Cupboard | Wood |
| Heating system | Air circulation, Electric baseboard units, Radiant |
| Water supply | Municipality |
| Heating energy | Electricity |
| Windows | Aluminum |
| Hearth stove | Gaz fireplace |
| Garage | Heated, Detached |
| Siding | Brick |
| Pool | Heated, Inground |
| Proximity | Cegep, Hospital, Park - green area, Elementary school, High school, Public transport, University, Bicycle path, Daycare centre |
| Bathroom / Washroom | Adjoining to primary bedroom, Seperate shower |
| Basement | Unfinished, Low (less than 6 feet), Crawl space |
| Parking | Garage |
| Sewage system | Municipal sewer |
| Window type | French window, Tilt and turn |
| View | Mountain, City |
| Zoning | Residential |
| Equipment available | Central air conditioning, Wall-mounted air conditioning |
| Roofing | Elastomer membrane |