4631 Rue Marquette, Montréal (Le Plateau-Mont-Royal), QC H2J3Y3 $2,495,000
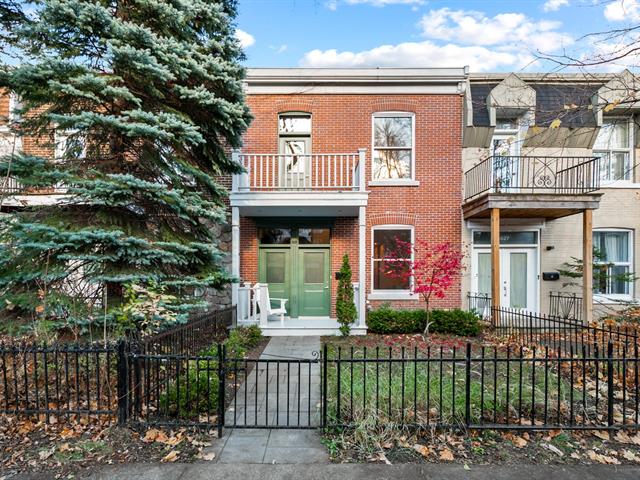
Frontage
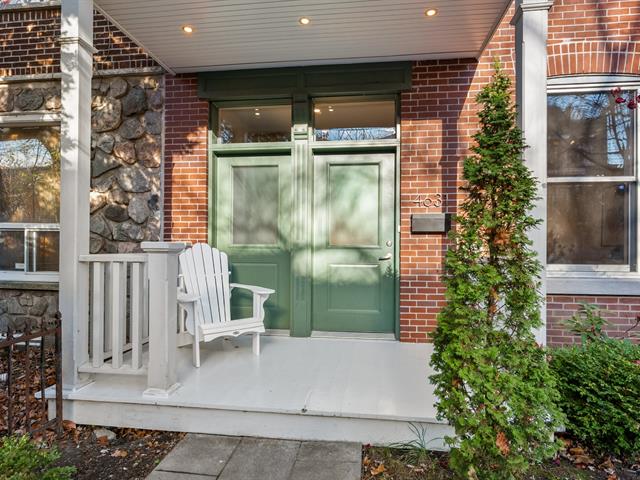
Overall View
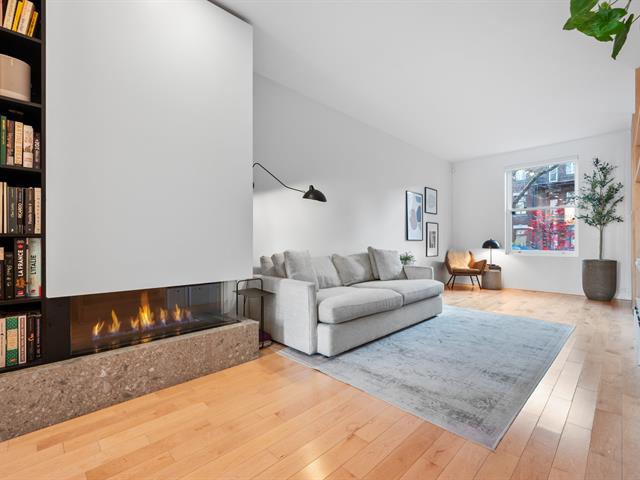
Family room
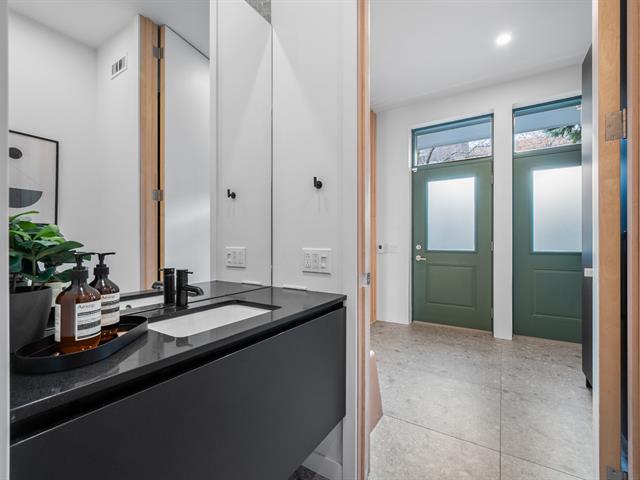
Family room

Overall View
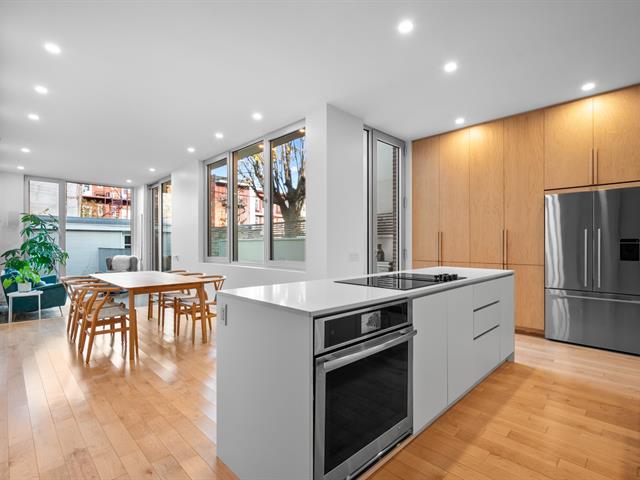
Kitchen
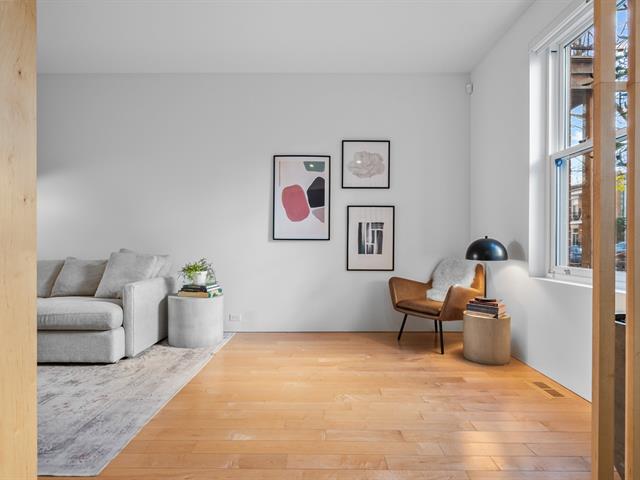
Kitchen

Overall View

Dining room
|
|
Description
Inclusions: Intelligent built-in oven and Jenn-Air hob, Fisher & Paykel brand fridge, Asko dishwasher, Samsung Steam stackable washer/dryer, Honeywell smart thermostat, tools and hoses for the inground pool, remote control and garage door keypad, remote control for gas fireplace. Jenn-Air refrigerator in garage. Storage cabinet at main entrance. All blinds and window coverings, ceiling and wall lightfixtures. Alarm system.
Exclusions : Samsung TV The Frame in the living room, storage shelves in the garage, 4 Transtherm wine cellars, wall bed from bedroom Avant to 2nd (office). BBQ Napoléon Prestige.
| BUILDING | |
|---|---|
| Type | Two or more storey |
| Style | Attached |
| Dimensions | 19.71x6.25 M |
| Lot Size | 224.8 MC |
| EXPENSES | |
|---|---|
| Energy cost | $ 5383 / year |
| Municipal Taxes (2025) | $ 13014 / year |
| School taxes (2024) | $ 1629 / year |
|
ROOM DETAILS |
|||
|---|---|---|---|
| Room | Dimensions | Level | Flooring |
| Hallway | 8.7 x 8.2 P | Ground Floor | Ceramic tiles |
| Washroom | 7.2 x 3.6 P | Ground Floor | Ceramic tiles |
| Laundry room | 7.3 x 6.3 P | Ground Floor | Ceramic tiles |
| Family room | 9.8 x 19.3 P | Ground Floor | Wood |
| Kitchen | 16.9 x 15.3 P | Ground Floor | Wood |
| Dining room | 9.5 x 13.3 P | Ground Floor | Wood |
| Living room | 9.5 x 12.5 P | Ground Floor | Concrete |
| Primary bedroom | 10.5 x 13.4 P | 2nd Floor | Wood |
| Bathroom | 10.5 x 10.3 P | 2nd Floor | Ceramic tiles |
| Walk-in closet | 5.5 x 6.9 P | 2nd Floor | Wood |
| Bedroom | 9.2 x 15.7 P | 2nd Floor | Wood |
| Bedroom | 8.9 x 10.9 P | 2nd Floor | Wood |
| Bedroom | 9.3 x 9.7 P | 2nd Floor | Wood |
| Bathroom | 6.2 x 11.2 P | 2nd Floor | Ceramic tiles |
| Library | 5.5 x 7.9 P | 2nd Floor | Wood |
|
CHARACTERISTICS |
|
|---|---|
| Bathroom / Washroom | Adjoining to primary bedroom, Seperate shower |
| Heating system | Air circulation, Electric baseboard units, Radiant |
| Windows | Aluminum |
| Proximity | Bicycle path, Cegep, Daycare centre, Elementary school, High school, Hospital, Park - green area, Public transport, University |
| Siding | Brick |
| Equipment available | Central air conditioning, Wall-mounted air conditioning |
| View | City, Mountain |
| Basement | Crawl space, Low (less than 6 feet), Unfinished |
| Garage | Detached, Heated |
| Roofing | Elastomer membrane |
| Heating energy | Electricity |
| Window type | French window, Tilt and turn |
| Parking | Garage |
| Hearth stove | Gaz fireplace |
| Pool | Inground |
| Sewage system | Municipal sewer |
| Water supply | Municipality |
| Zoning | Residential |
| Cupboard | Wood |