460Z Ch. Claire, Saint-Michel-des-Saints, QC J0K3B0 $825,000
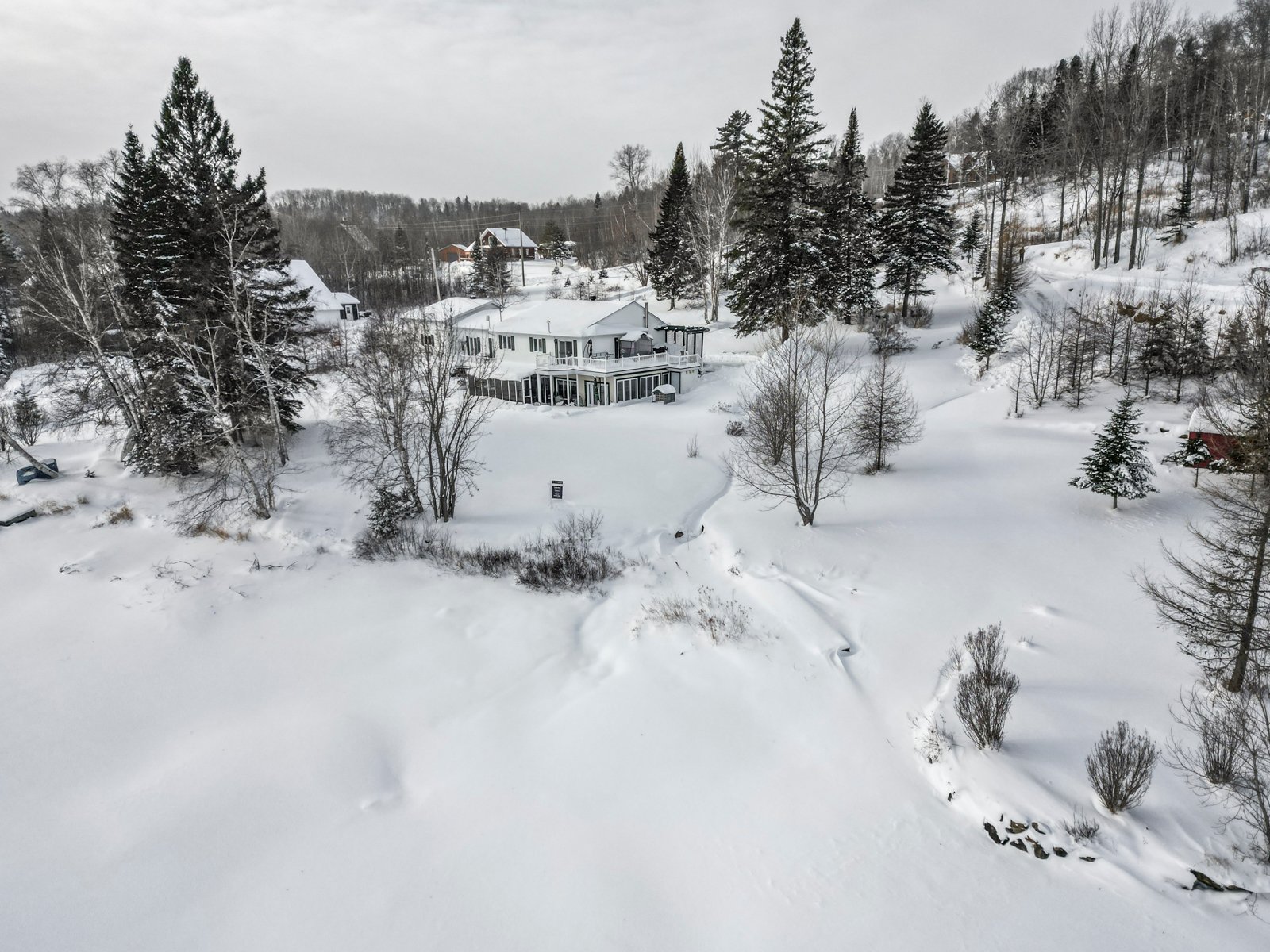
Overall View

Exterior
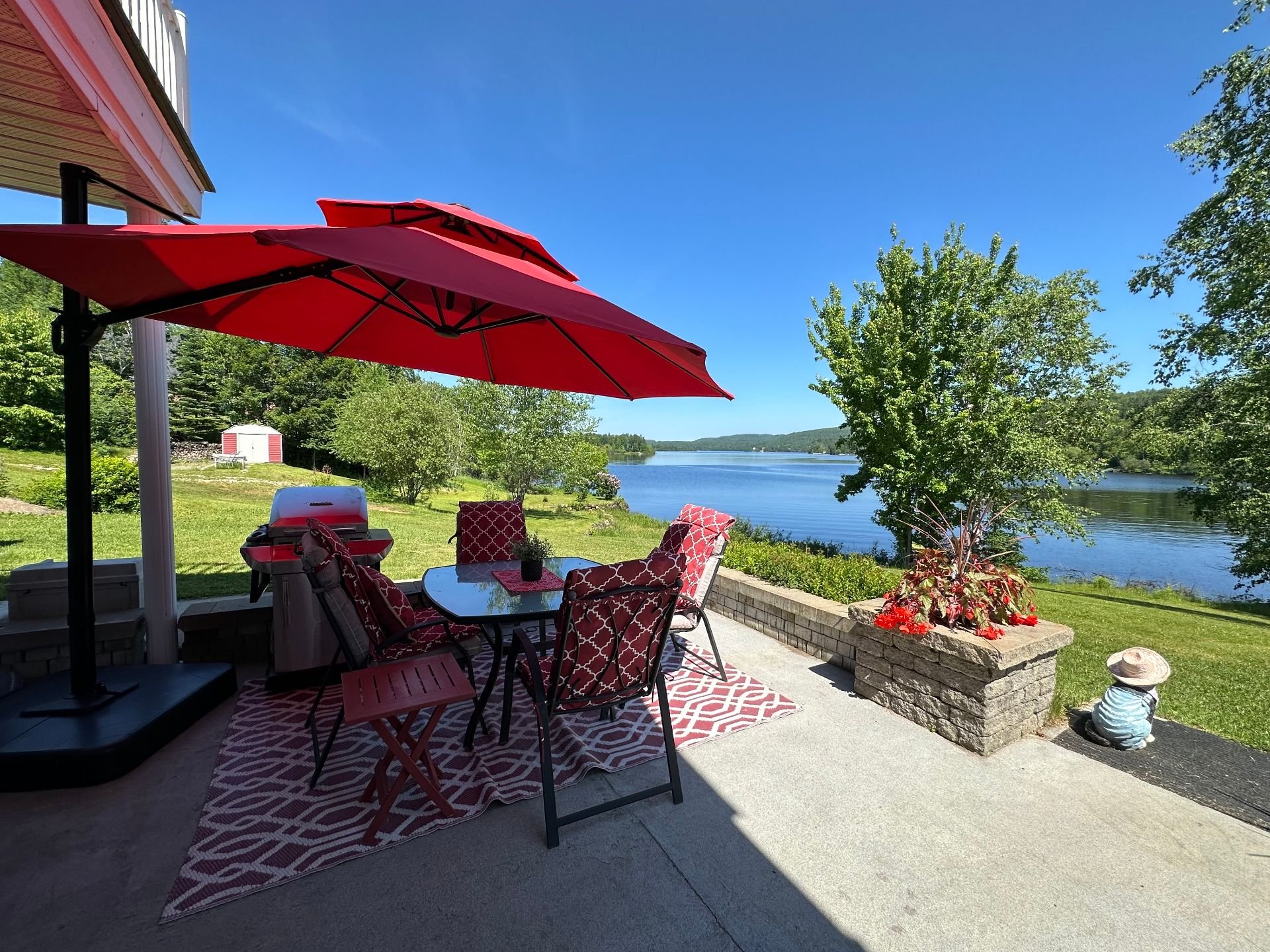
Water view
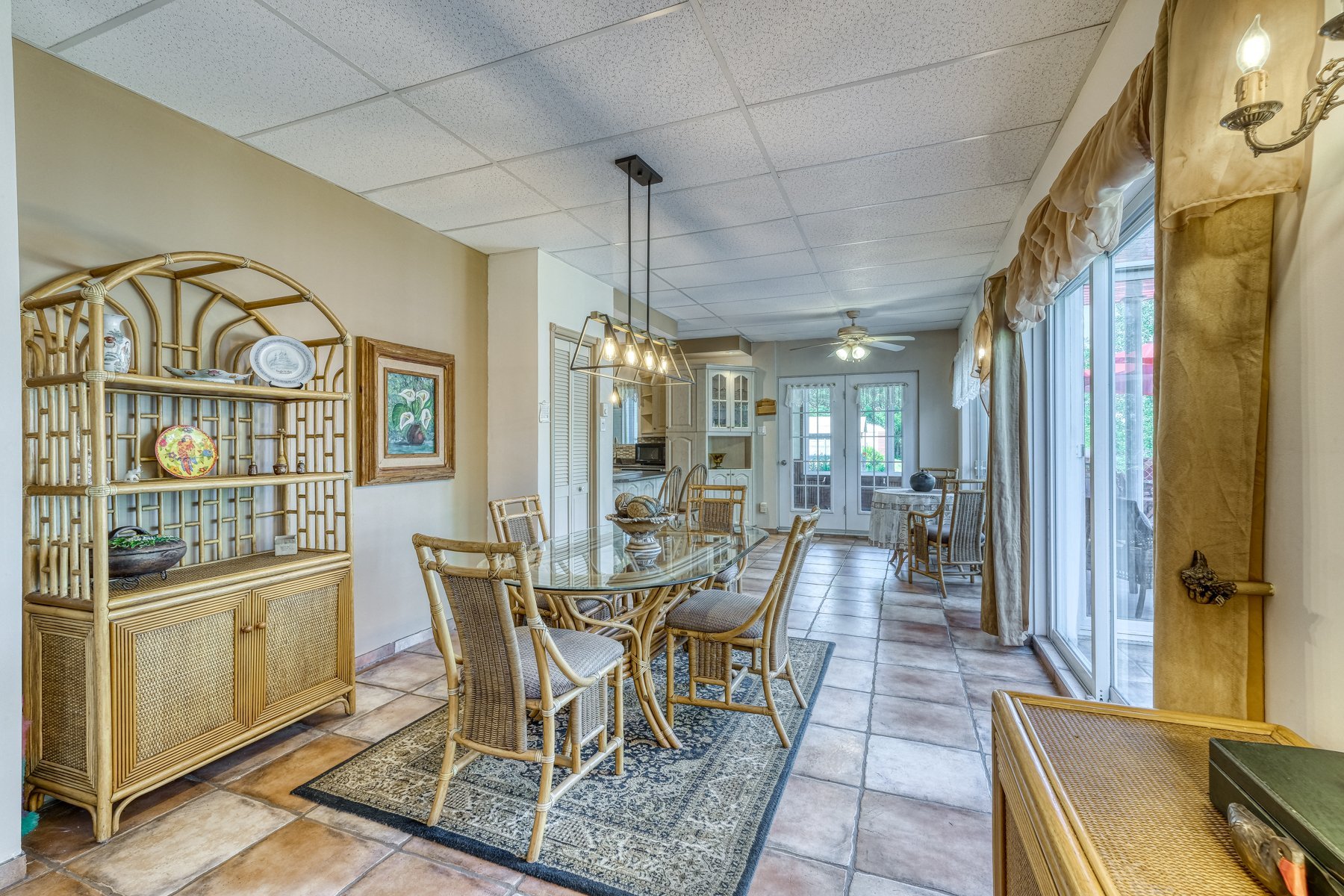
Dining room
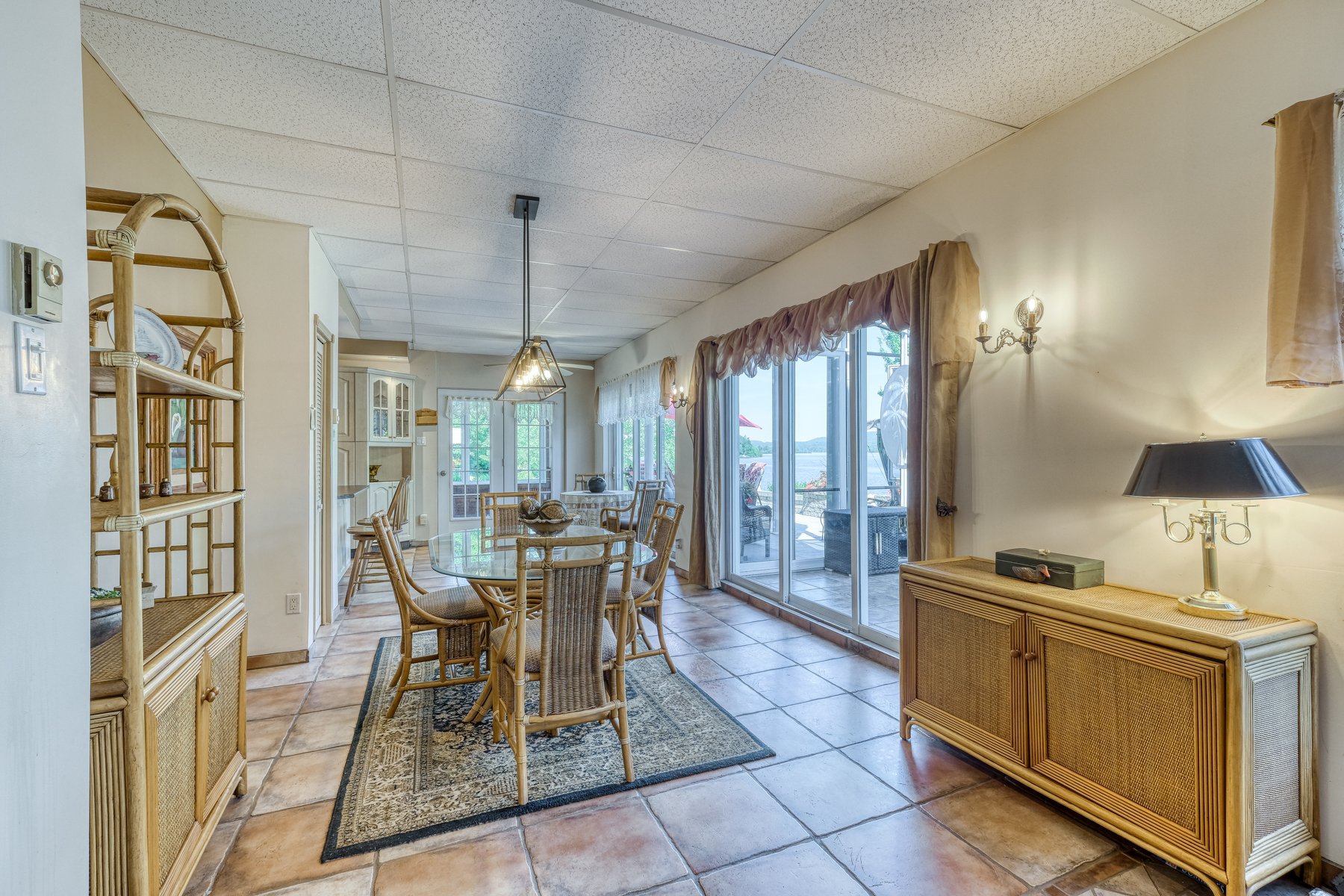
Dining room

Dining room

Other
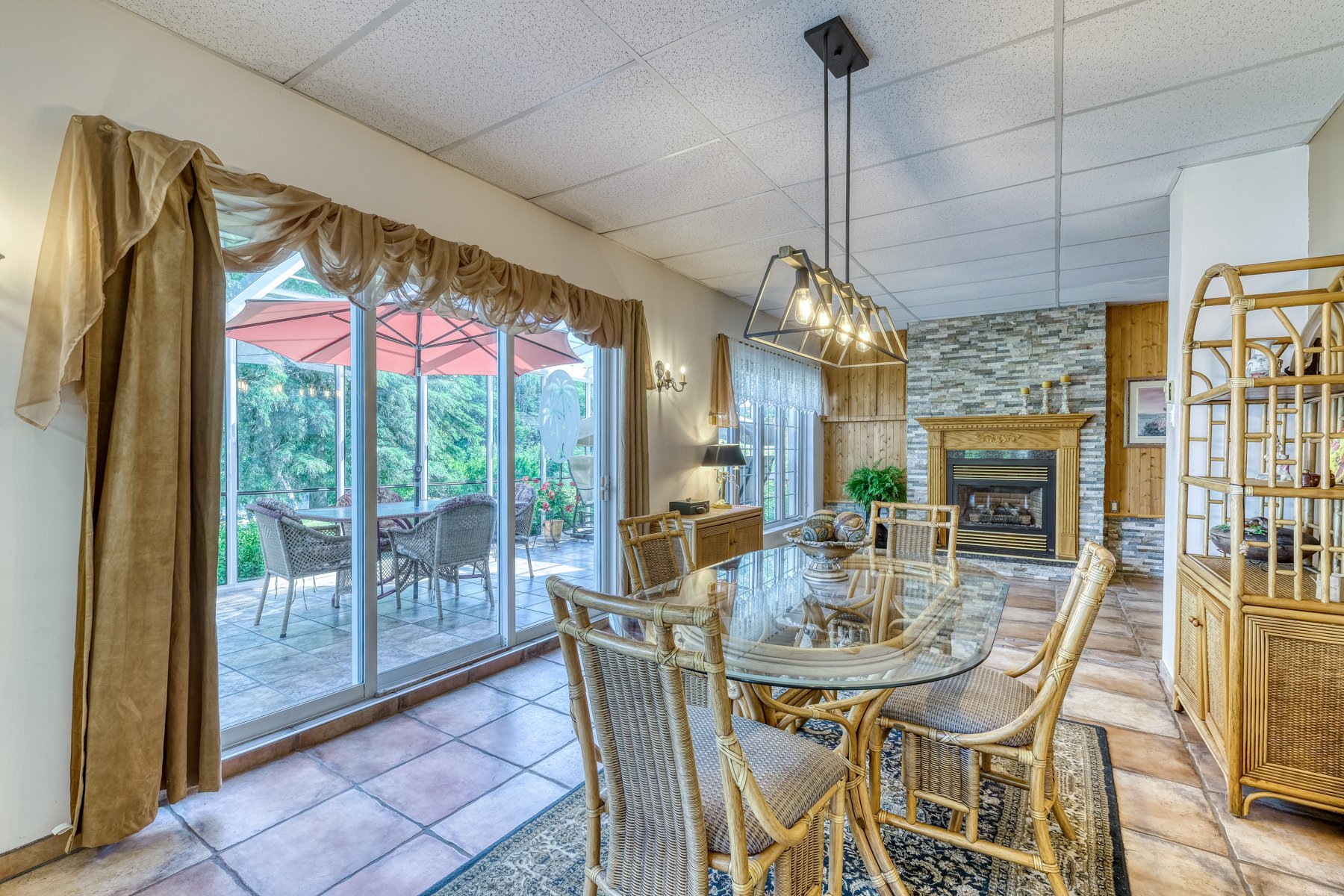
Dining room
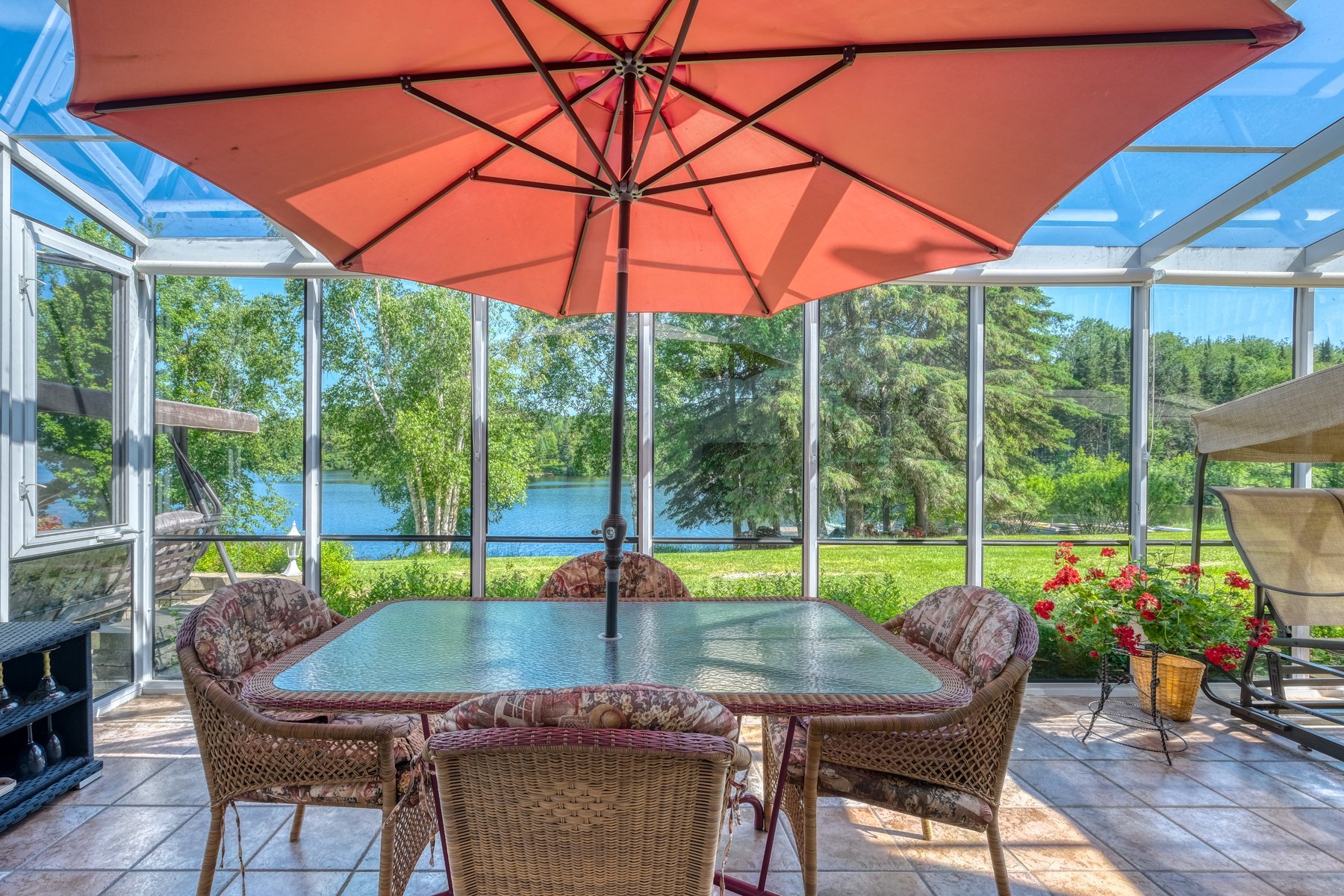
Solarium
|
|
Description
Over 57,000 square feet of land and 250 feet of waterfront
with private boat launch and docks!
A must for nature lovers!
A dream life in St-Michel-des-Saints, a year-round paradise
for outdoor enthusiasts and sports enthusiasts of all
kinds.
With a view of the water, you can relax and enjoy the
breathtaking view from the ground-floor terrace or the
magnificent glass roof.
Sports and leisure activities galore in the region!
-Access snowmobile/quad trails directly from the property
-Cross-country ski trails, snowshoeing, forest walking
-Val St-Côme, La Réserve and Montcalm ski resorts less than
an hour away
-Boating, personal watercraft, canoeing, kayaking and
wakeboarding directly from the property
Access to hiking trails within a 10-minute walk (Parc
Régional du Lac Taureau)
-Cycling, quad biking, ATVs and other motorized sports
nearby
-St-Michel golf course 10 minutes away
-Parc des Sept-Chutes 30 minutes away (St-Zénon)
First floor - 460-B
-Kitchen with island
-Spacious dining room, ideal for entertaining
-2 living rooms with wood and gas fireplaces
-Boudoir
-2 good-sized bedrooms, CCP with walk-in closet
-Office
-Bathroom and laundry room
Heated floors (except in bedrooms)
Access to terrace and glass roof - view of Lac Taureau
Upstairs - 460-A
-Kitchen with access to balcony
-Spacious dining room with access to terrace
-Living room
-Bathroom
-Laundry room
Master bedroom + 2 other good-sized bedrooms
Large terrace and balcony overlooking Lac Taureau .
Annex - 460-B
-Gym can be used as office
-Bedroom
-Bathroom with shower
-Intimate balcony overlooking Lac Taureau
Landscaped grounds with mature trees and perennials.
Large garage and 2 sheds, outdoor fireplace, 2 docks,
children's play area!
460-B - photos 3-37 (first floor), 460-A photos 41-61
(upper floor).
Work completed:
1993- House built by Trudeau
1996- Canopy on lake side, garage and annex
2005- Ground floor including outdoor terrace
+/- 2013- Gallery extension (road side)
2015 - Other part of first floor
2022- New windows on 1st floor - invoice available
* Building dimensions do not include garage.
Continued inclusions: All furniture, patio furniture,
canopy and deck (top and bottom), children's house. Fixed
shelving in garage. Docks (2) , pedal boat, outdoor
fireplace, cordwood (5). All exercise equipment in annex.
Dishes and accessories in kitchens.
Inclusions: All appliances on first floor, 1st floor and annex (refrigerator (2), stove (2), dishwasher (2), microwave (2), washer-dryer (2), 2 small refrigerators, 1 microwave and 2 round plates), BBQ (2) All lights, blinds, poles and curtains. Continued to addendum.
Exclusions : Black canopy furniture, main floor master bedroom set. Television fixed to living room wall, blue sofa & decorative chest. Storage bins in green shed, artwork and personal belongings of owners, tools in garage, 1 tractor, 1 lawnmower, 2 VTT and rowing machine.
| BUILDING | |
|---|---|
| Type | Duplex |
| Style | Detached |
| Dimensions | 34.1x71.3 P |
| Lot Size | 57940 PC |
| EXPENSES | |
|---|---|
| Energy cost | $ 3740 / year |
| Municipal Taxes (2024) | $ 4420 / year |
| School taxes (2024) | $ 436 / year |
|
ROOM DETAILS |
|||
|---|---|---|---|
| Room | Dimensions | Level | Flooring |
| Hallway | 6.0 x 5.6 P | 2nd Floor | Floating floor |
| Hallway | 10.1 x 7.8 P | Ground Floor | Ceramic tiles |
| Dining room | 11.7 x 10.6 P | Ground Floor | Ceramic tiles |
| Living room | 12.1 x 15.2 P | 2nd Floor | Floating floor |
| Living room | 21.10 x 10.1 P | Ground Floor | Ceramic tiles |
| Dining room | 13.2 x 9.11 P | 2nd Floor | Floating floor |
| Kitchen | 12.2 x 12.1 P | Ground Floor | Ceramic tiles |
| Kitchen | 10.8 x 9.9 P | 2nd Floor | Floating floor |
| Den | 9.9 x 4.3 P | Ground Floor | Ceramic tiles |
| Primary bedroom | 13.1 x 11.9 P | 2nd Floor | Floating floor |
| Living room | 9.3 x 9.1 P | Ground Floor | Ceramic tiles |
| Bedroom | 11.1 x 9.11 P | 2nd Floor | Floating floor |
| Home office | 13.4 x 11.0 P | Ground Floor | Ceramic tiles |
| Bedroom | 10.1 x 9.10 P | 2nd Floor | Floating floor |
| Primary bedroom | 11.11 x 11.8 P | Ground Floor | Ceramic tiles |
| Bathroom | 8.6 x 7.8 P | 2nd Floor | Ceramic tiles |
| Laundry room | 5.1 x 3.0 P | 2nd Floor | Floating floor |
| Bathroom | 9.9 x 8.4 P | Ground Floor | Ceramic tiles |
| Bedroom | 5.11 x 5.6 P | Ground Floor | Ceramic tiles |
| Laundry room | 5.11 x 5.0 P | Ground Floor | Ceramic tiles |
| Bedroom | 20.10 x 13.10 P | Ground Floor | Floating floor |
| Other | 20.7 x 11.3 P | Ground Floor | Floating floor |
| Bathroom | 7.4 x 4.0 P | Ground Floor | Ceramic tiles |
|
CHARACTERISTICS |
|
|---|---|
| Landscaping | Landscape |
| Heating system | Electric baseboard units |
| Water supply | Artesian well |
| Heating energy | Electricity |
| Windows | PVC |
| Foundation | Poured concrete |
| Hearth stove | Other, Wood fireplace, Gaz fireplace |
| Garage | Attached, Heated, Tandem |
| Siding | Aggregate, Aluminum |
| Distinctive features | Water access, Wooded lot: hardwood trees, Waterfront |
| Proximity | Golf, Park - green area, Alpine skiing, Cross-country skiing, Snowmobile trail, ATV trail |
| Parking | Outdoor, Garage |
| Sewage system | Purification field, Septic tank |
| Window type | Crank handle |
| Roofing | Asphalt shingles |
| View | Water, Mountain, Panoramic |
| Zoning | Residential |
| Equipment available | Ventilation system |
| Available services | Balcony/terrace, Outdoor storage space |