460 Rue Bourbeau, Granby, QC J2G7B9 $299,999
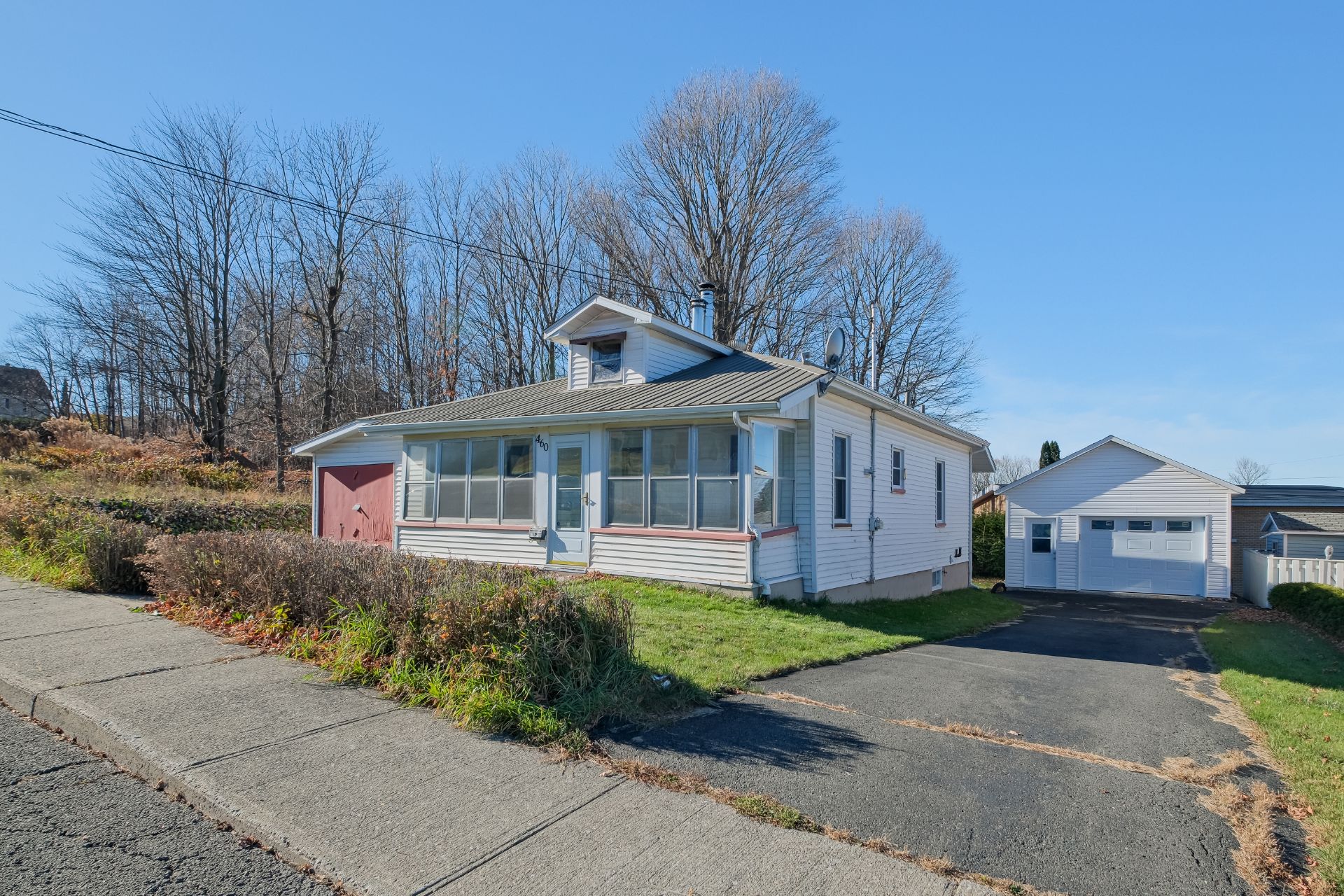
Frontage

Backyard
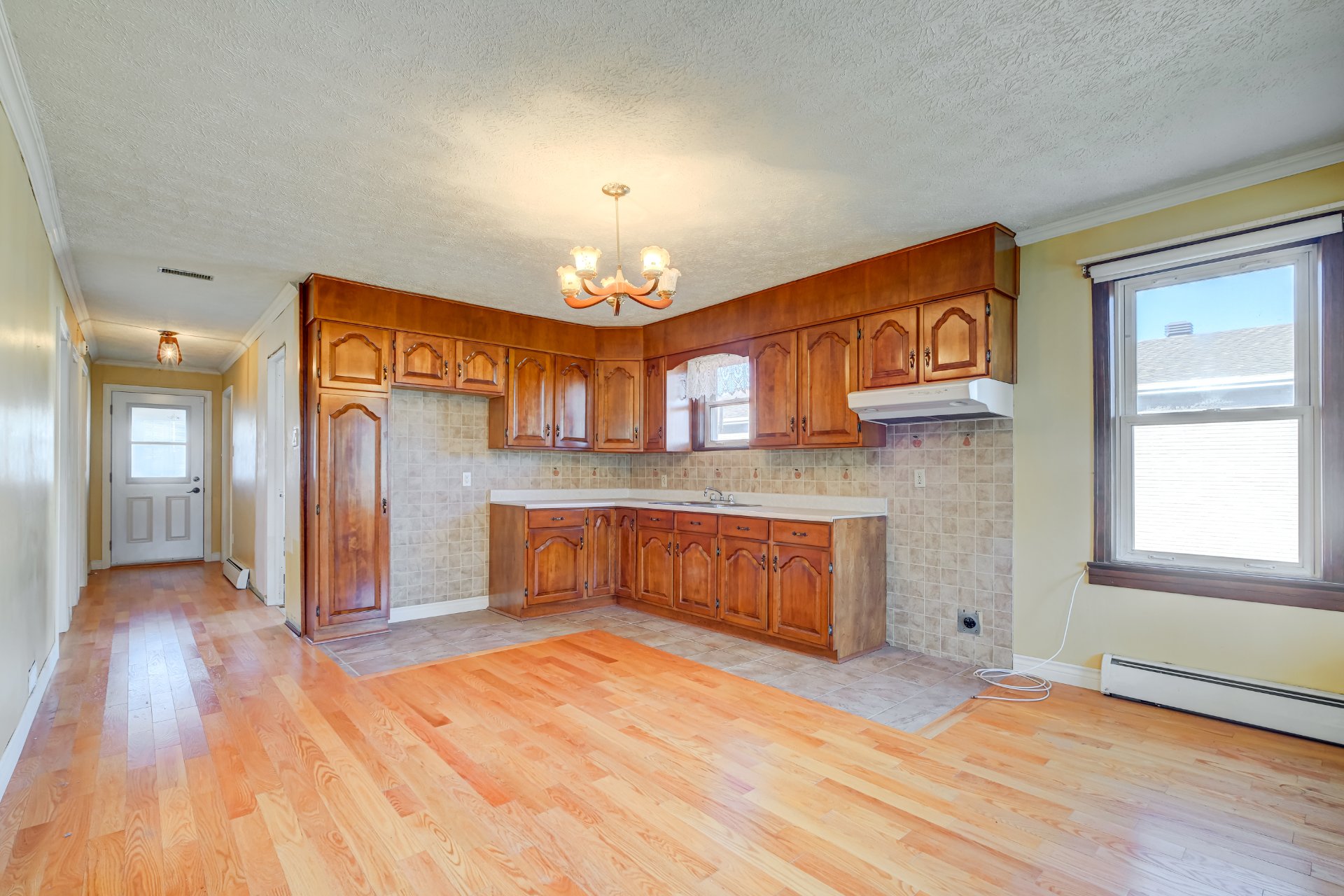
Kitchen
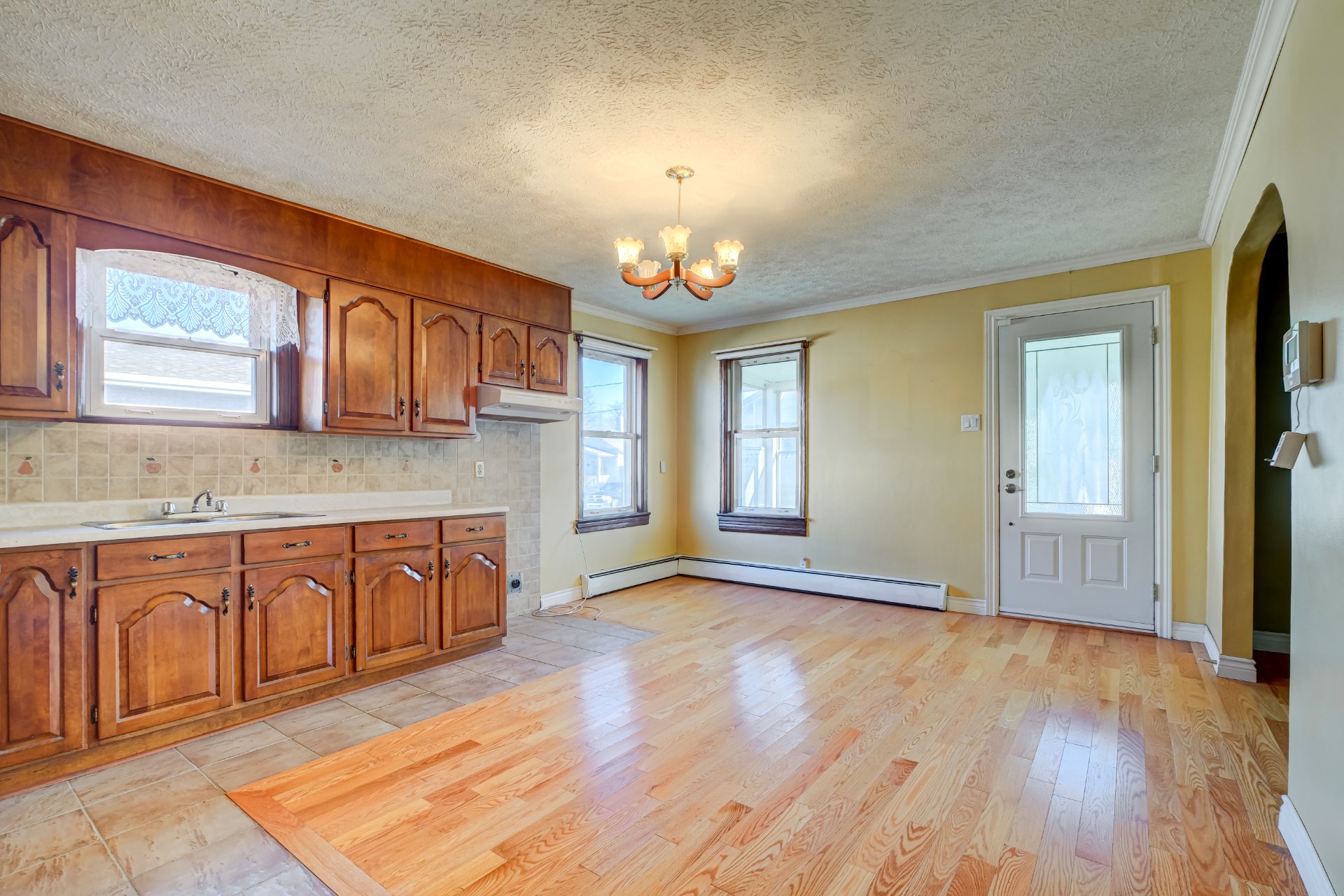
Kitchen

Overall View

Dinette
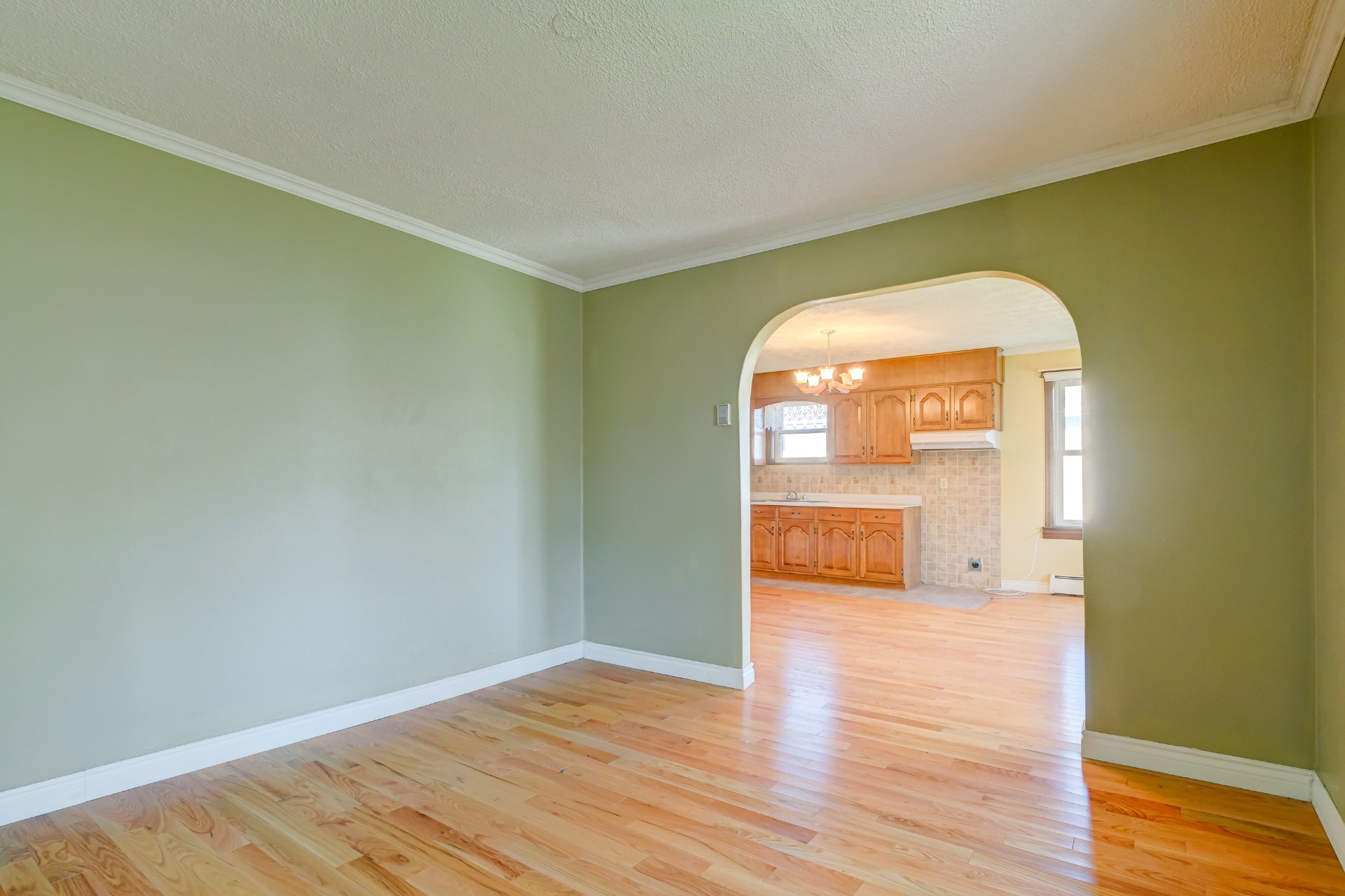
Living room
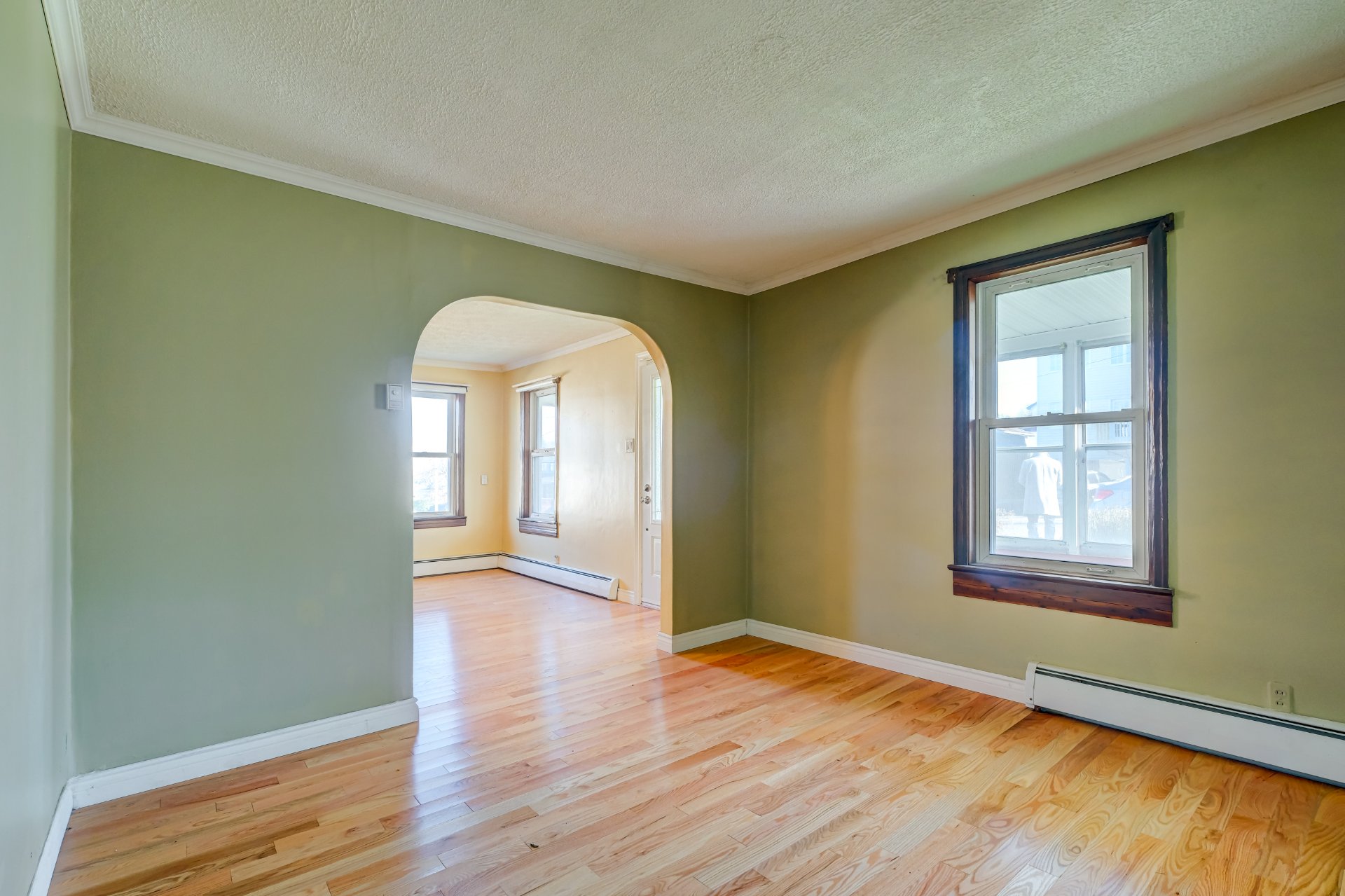
Living room

Living room
|
|
Description
Inclusions:
Exclusions : N/A
| BUILDING | |
|---|---|
| Type | Bungalow |
| Style | Detached |
| Dimensions | 0x0 |
| Lot Size | 5340 PC |
| EXPENSES | |
|---|---|
| Municipal Taxes (2024) | $ 1824 / year |
| School taxes (2024) | $ 126 / year |
|
ROOM DETAILS |
|||
|---|---|---|---|
| Room | Dimensions | Level | Flooring |
| Other | 23.3 x 4.9 P | Ground Floor | Carpet |
| Living room | 11.3 x 11.1 P | Ground Floor | Wood |
| Other | 13.1 x 17 P | Ground Floor | Wood |
| Primary bedroom | 11.3 x 10.9 P | Ground Floor | Wood |
| Bedroom | 11.1 x 7.7 P | Ground Floor | Wood |
| Bathroom | 8.8 x 5.6 P | Ground Floor | Ceramic tiles |
| Laundry room | 8.8 x 9.7 P | Ground Floor | Wood |
| Other | 11.3 x 4.6 P | Ground Floor | Carpet |
| Other | 32.5 x 23.1 P | Basement | |
|
CHARACTERISTICS |
|
|---|---|
| Landscaping | Land / Yard lined with hedges |
| Cupboard | Wood |
| Heating system | Air circulation |
| Water supply | Municipality |
| Heating energy | Wood, Heating oil |
| Windows | Aluminum, Wood |
| Foundation | Concrete block |
| Hearth stove | Wood burning stove |
| Garage | Attached, Detached |
| Proximity | Other, Highway, Cegep, Golf, Hospital, Park - green area, Elementary school, High school, Bicycle path, Alpine skiing, Cross-country skiing, Daycare centre, Snowmobile trail, ATV trail |
| Basement | Unfinished |
| Parking | Outdoor, Garage |
| Sewage system | Municipal sewer |
| Window type | Hung |
| Roofing | Tin |
| Topography | Flat |
| Zoning | Residential |
| Driveway | Asphalt |