460 Ch. Claire, Saint-Michel-des-Saints, QC J0K3B0 $825,000
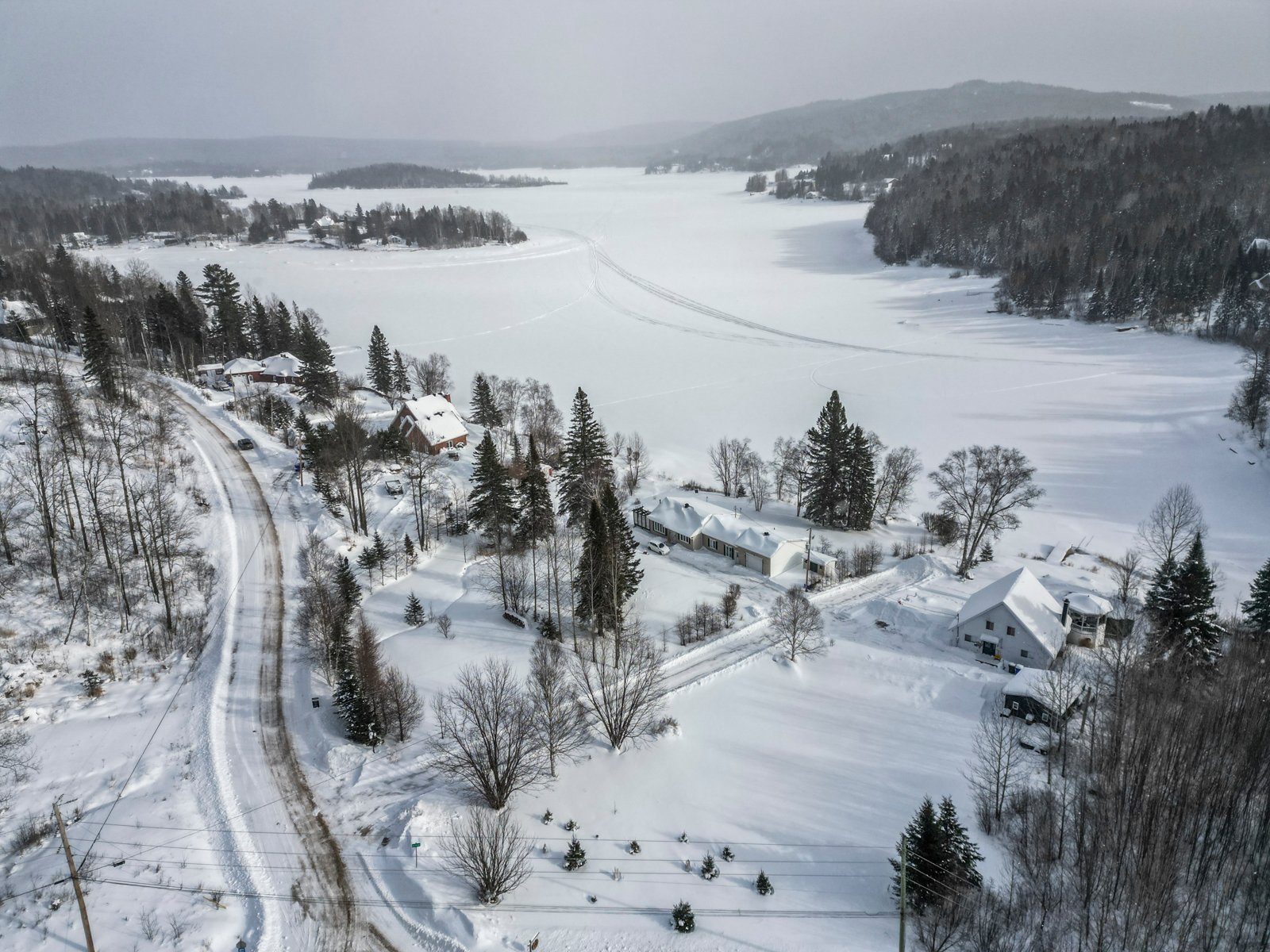
Overall View
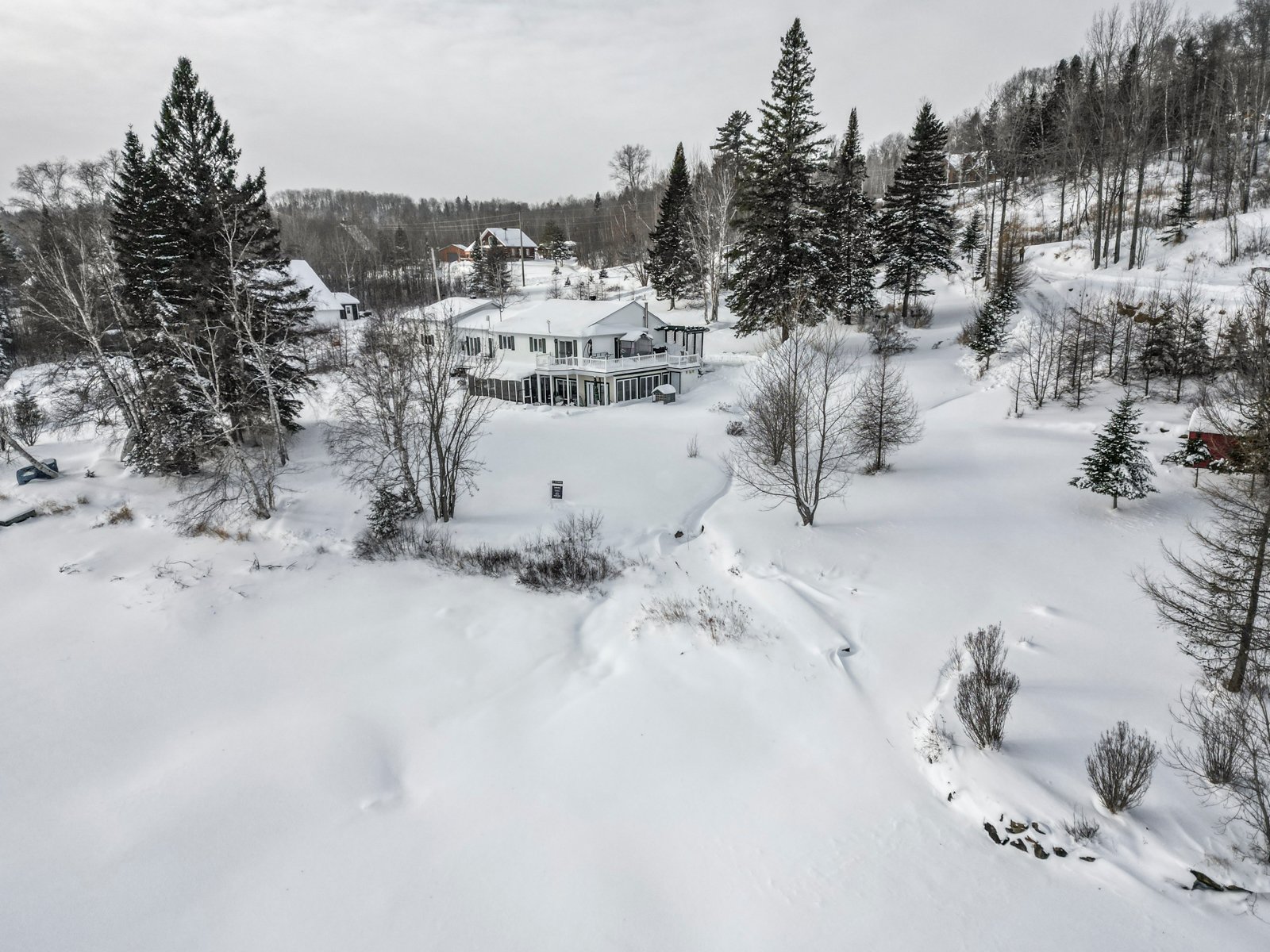
Frontage

Overall View
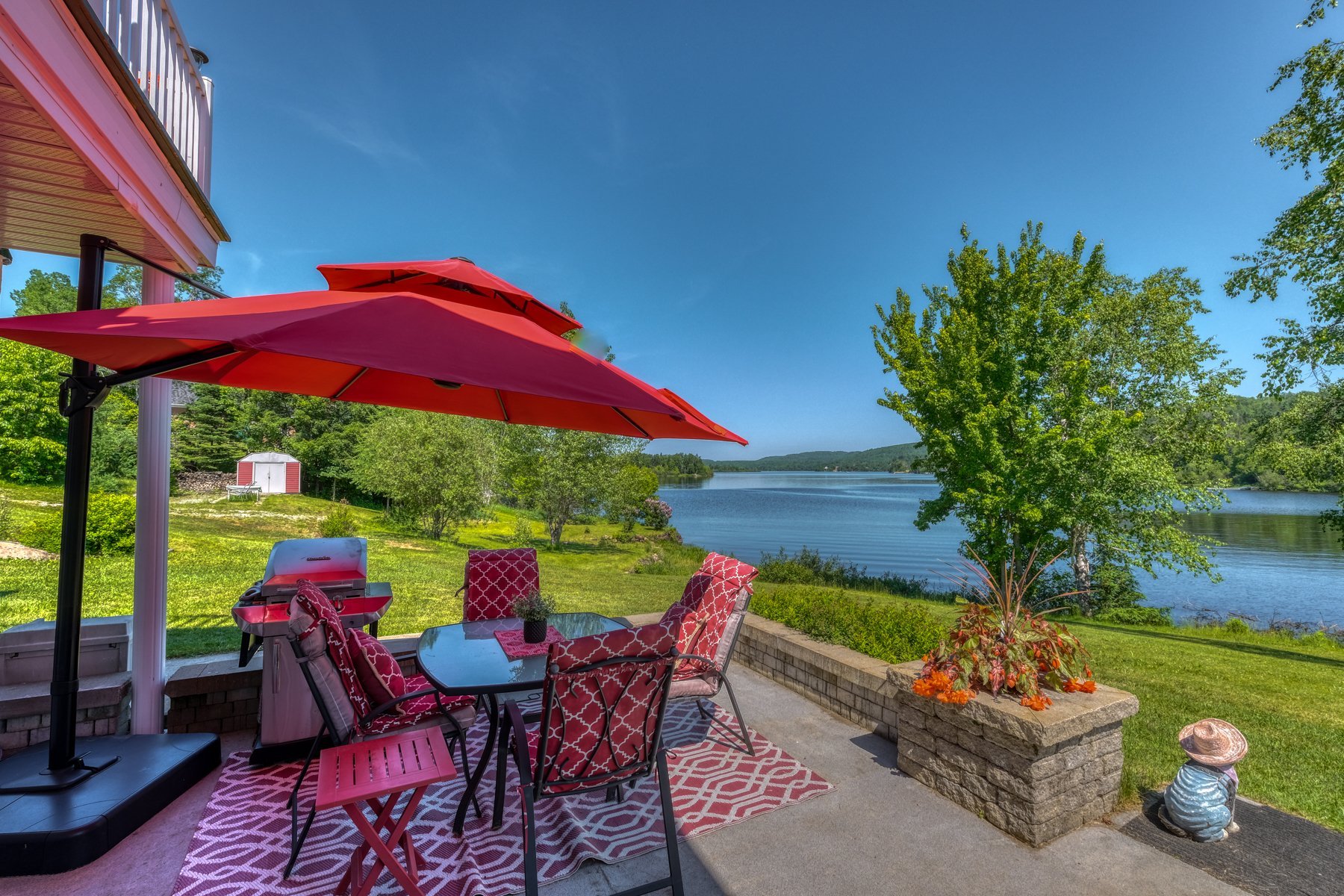
Overall View
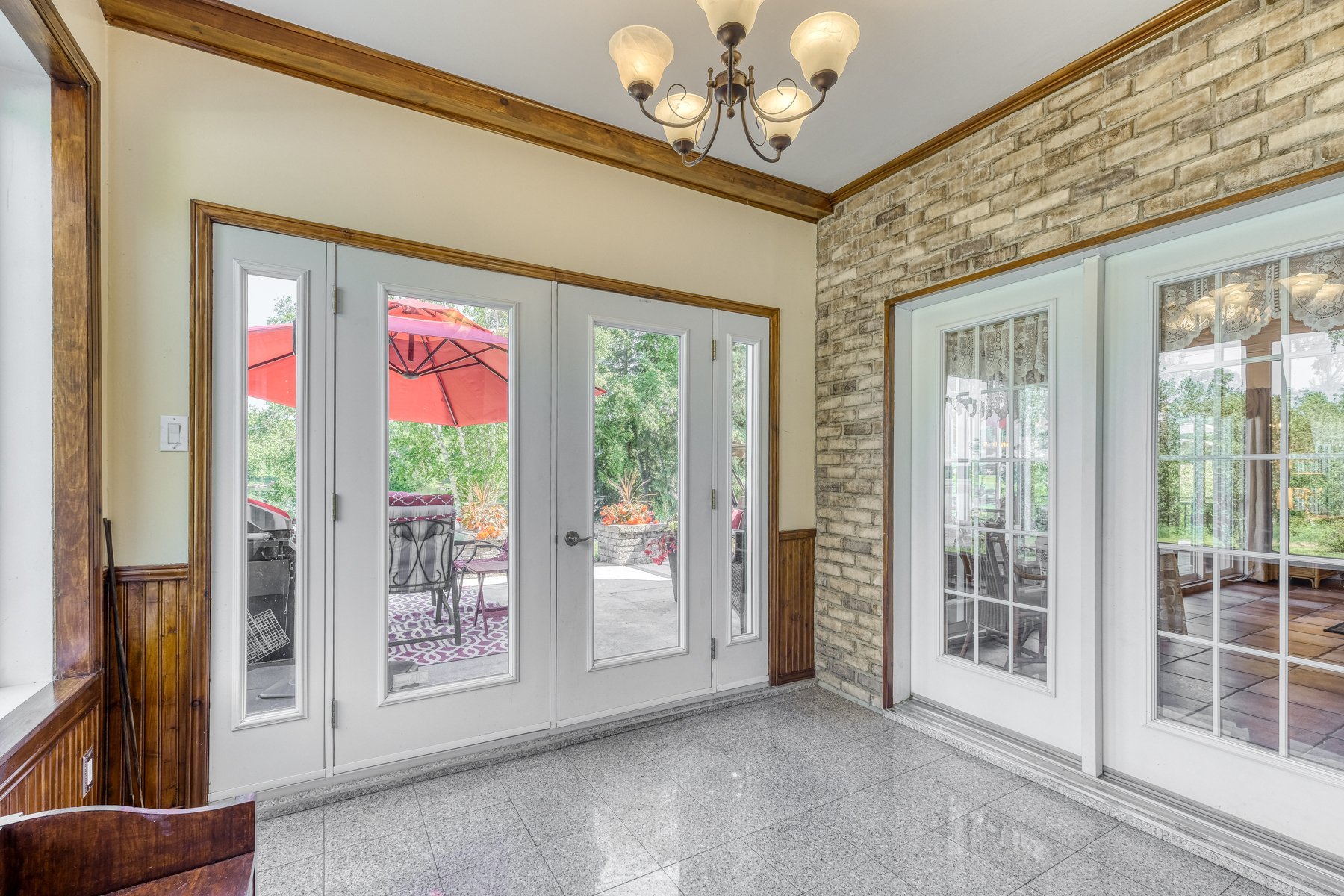
Water view
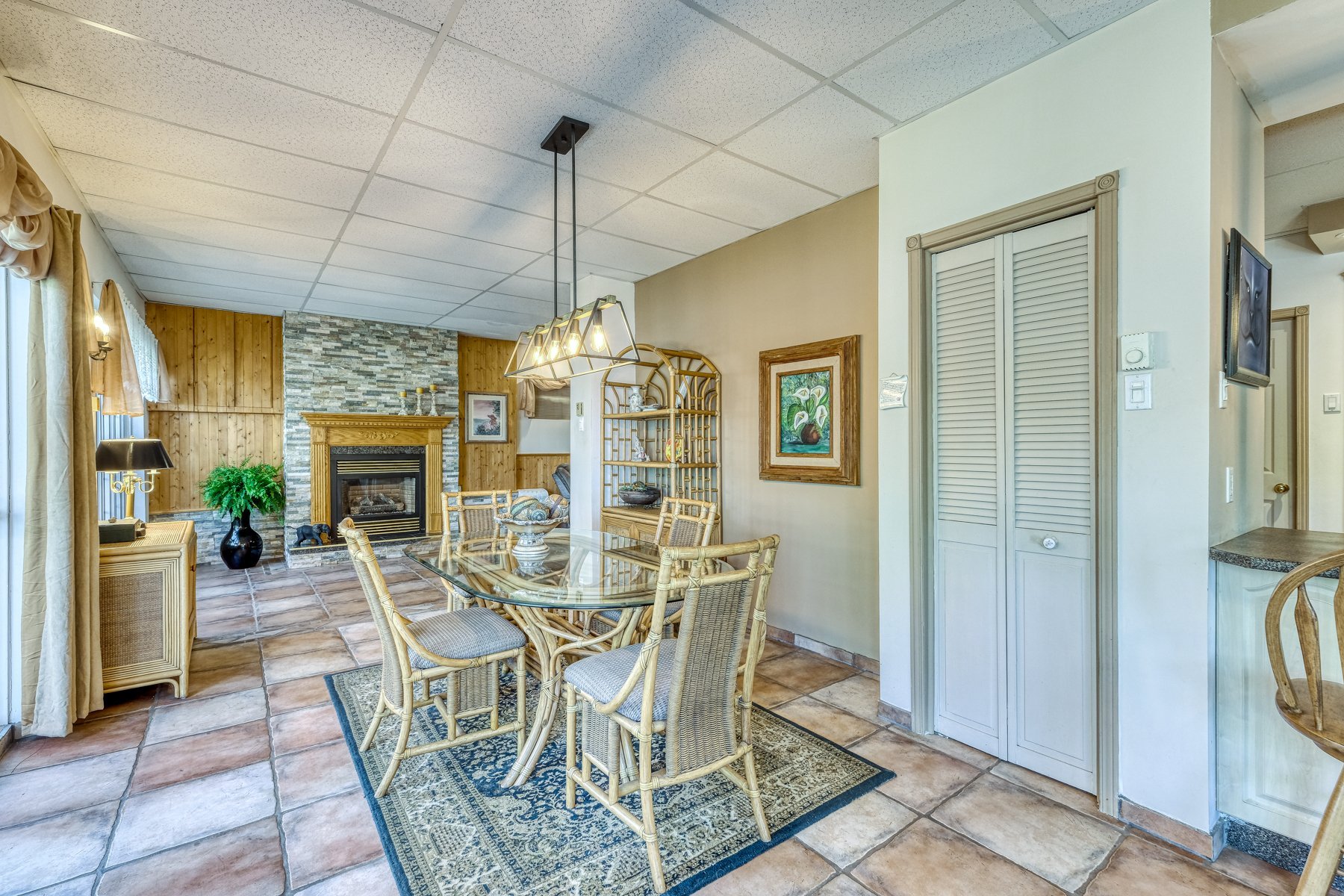
Hallway
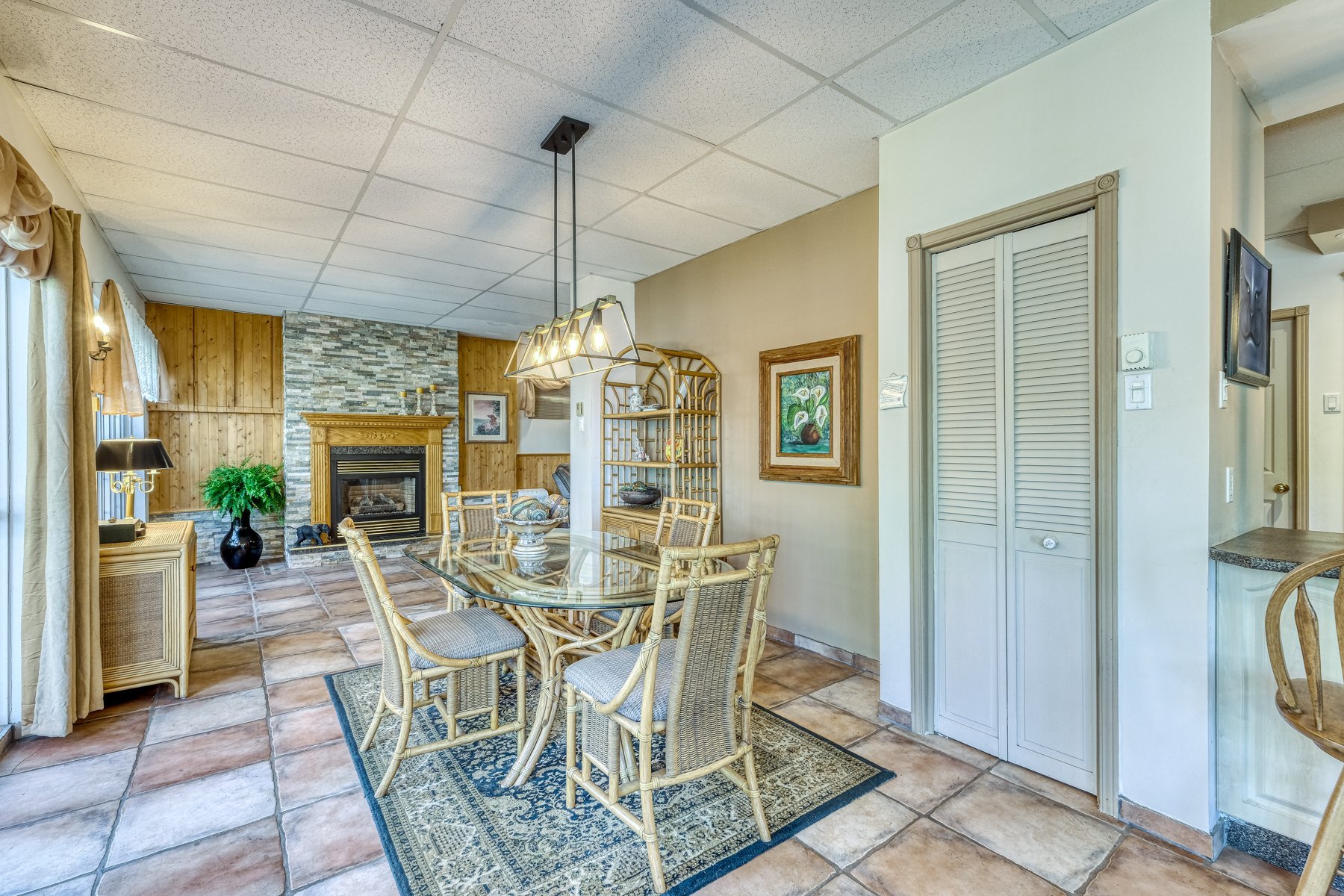
Dining room
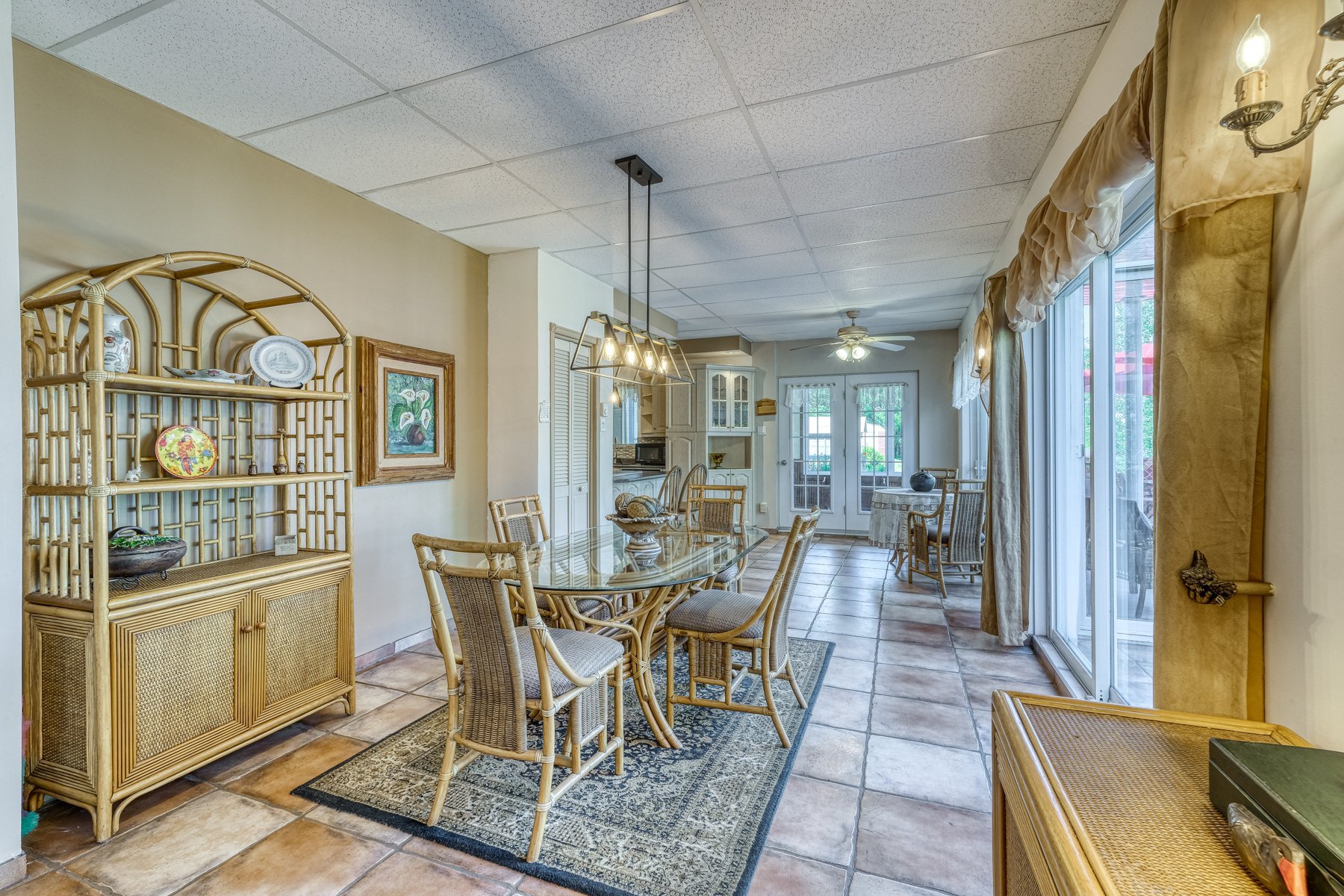
Dining room
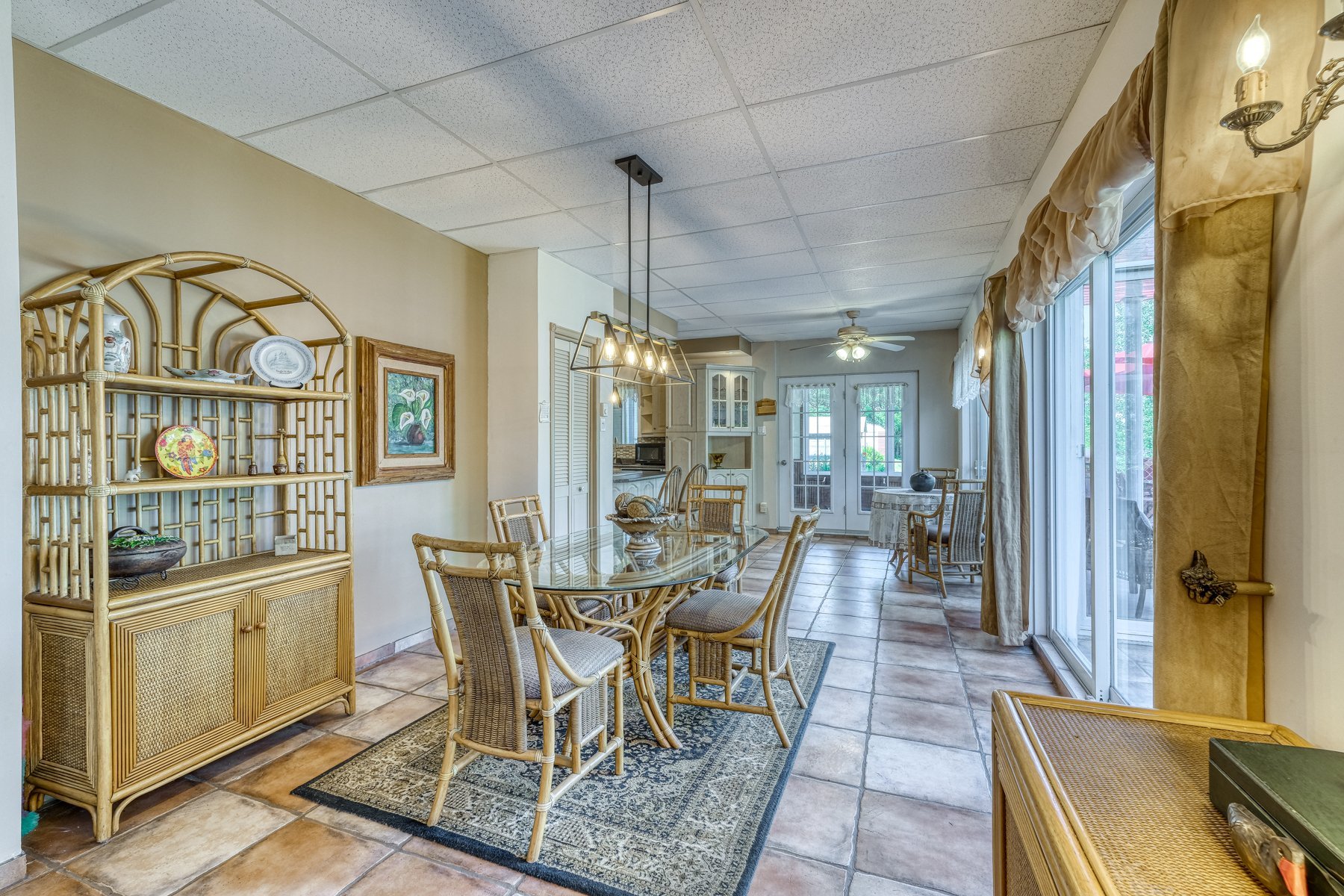
Dining room
|
|
Description
of the outdoors and sports of all kinds all year round. A
land of more than 57,000 square feet and a waterfront of
more than 250 feet with private boat ramp and dock! A view
of the water allowing relaxation and tranquility on the
ground floor terrace or in the magnificent glass roof, a
breathtaking view!
You can invite your relatives and friends thanks to the
space on the 2nd floor and all the amenities that can allow
them to enjoy the many pleasures of the region.
-Access snowmobile/quad trails directly from the property
-Cross-country ski trails, snowshoeing, forest walking
-Ski Val St-Côme, La Réserve and Montcalm less than an hour
away
-Boat, personal watercraft, canoe, kayak and board directly
from the property
-Access to hiking trails 10 minutes away on foot (Lac
Taureau Regional Park)
-Biking, quad, mountain biking and other motorized sports
nearby
-St-Michel golf course 10min away
-Parc des Sept-Chutes 30 minutes away (St-Zénon)
Ground floor:
-Kitchen with island
-Spacious dining room, ideal for entertaining
-2 living rooms with wood and gas fireplace
-Boudoir
-2 good sized bedrooms, master bedroom with walk-in closet
-Desk
-Bathroom and laundry room
Heated floors (except in bedrooms)
Access to the terrace and the exterior canopy - view of Lac
Taureau
2nd floor:
-Kitchen with access to the balcony
-Spacious dining room with access to the terrace with Lake
view
-Living room
-Bathroom
-Washing room
-Master bedroom + 2 other good sized bedrooms
Huge furnished terrace and balcony with a view of Lac
Taureau.
Annex:
-Gym that can be used as an office
-Bedroom
-Bathroom with shower
-Intimate balcony, view of Lac Taureau
Landscaped grounds with beautiful mature and perennial
trees.
Large garage and 2 sheds, outdoor fireplace, 2 docks,
children's games!
Fun for the whole family!
Renovations:
1993- House built by Trudeau
1996- Canopy on the lake side, garage and annex
2005- Ground floor part including outdoor terrace
+/- 2013- Extension of the gallery (side of the road)
2015 - Other part of the ground floor
2022- New windows on 1st floor - invoice available
* Dimensions of the building does not include the garage.
Note: The 2 floors can be rented because 2 separate
addresses possible (see document) - rdc 460-B, étage 460-A.
Continuation of inclusions: All furniture, patio furniture,
canopy and terrace (top and bottom), children's house.
Fixed shelves in the garage. Docks (2), pedal boat, outdoor
fireplace, cord of wood (5). All exercise machines in the
annex. Dishes and accessories in the kitchens.
Inclusions: All appliances on the ground floor, 1st floor and annex (refrigerator (2), stove (2), dishwasher (2), microwave (2), washer-dryer (2), 2 small refrigerators, 1 microwave and 2 round plates), BBQ (2) All light fixtures, blinds, rods and curtains. Continuation of inclusions in the addendum.
Exclusions : Black canopy cabinet, main floor master bedroom set. Fixed television on the living room wall, blue sofa and safe. Storage bins in the green shed, works of art and personal belongings of the owners, tools in the garage, 1 tractor, 1 mower, 2 ATVs and the rower.
| BUILDING | |
|---|---|
| Type | Two or more storey |
| Style | Detached |
| Dimensions | 34.1x71.3 P |
| Lot Size | 57940 PC |
| EXPENSES | |
|---|---|
| Energy cost | $ 3740 / year |
| Municipal Taxes (2024) | $ 4420 / year |
| School taxes (2024) | $ 436 / year |
|
ROOM DETAILS |
|||
|---|---|---|---|
| Room | Dimensions | Level | Flooring |
| Hallway | 10.1 x 7.8 P | Ground Floor | Ceramic tiles |
| Dining room | 11.7 x 10.6 P | Ground Floor | Ceramic tiles |
| Living room | 21.10 x 10.1 P | Ground Floor | Ceramic tiles |
| Kitchen | 12.2 x 12.1 P | Ground Floor | Ceramic tiles |
| Den | 9.9 x 4.3 P | Ground Floor | Ceramic tiles |
| Living room | 9.3 x 9.1 P | Ground Floor | Ceramic tiles |
| Home office | 13.4 x 11.0 P | Ground Floor | Ceramic tiles |
| Primary bedroom | 11.8 x 11.11 P | Ground Floor | Ceramic tiles |
| Walk-in closet | 5.11 x 5.6 P | Ground Floor | Ceramic tiles |
| Bathroom | 9.9 x 8.4 P | Ground Floor | Ceramic tiles |
| Laundry room | 5.11 x 5 P | Ground Floor | Ceramic tiles |
| Hallway | 6.0 x 5.6 P | 2nd Floor | Floating floor |
| Living room | 12.1 x 15.2 P | 2nd Floor | Floating floor |
| Dining room | 13.2 x 9.11 P | 2nd Floor | Floating floor |
| Kitchen | 10.8 x 9.9 P | 2nd Floor | Floating floor |
| Primary bedroom | 13.1 x 11.9 P | 2nd Floor | Floating floor |
| Bedroom | 11.1 x 9.11 P | 2nd Floor | Floating floor |
| Bedroom | 10.1 x 9.10 P | 2nd Floor | Floating floor |
| Bathroom | 8.6 x 7.8 P | 2nd Floor | Ceramic tiles |
| Laundry room | 5.1 x 3 P | 2nd Floor | Floating floor |
| Bedroom | 20.10 x 13.10 P | Ground Floor | Floating floor |
| Other | 20.7 x 11.3 P | Ground Floor | Floating floor |
| Bathroom | 7.4 x 4 P | Ground Floor | Ceramic tiles |
|
CHARACTERISTICS |
|
|---|---|
| Landscaping | Landscape |
| Heating system | Electric baseboard units |
| Water supply | Artesian well |
| Heating energy | Electricity |
| Windows | PVC |
| Foundation | Poured concrete |
| Hearth stove | Wood fireplace, Gaz fireplace |
| Garage | Attached, Heated, Tandem |
| Siding | Aggregate, Aluminum |
| Distinctive features | No neighbours in the back, Wooded lot: hardwood trees, Waterfront, Navigable |
| Proximity | Golf, Park - green area, Alpine skiing, Cross-country skiing, Snowmobile trail, ATV trail |
| Parking | Outdoor, Garage |
| Sewage system | Purification field, Septic tank |
| Window type | Crank handle |
| Roofing | Asphalt shingles |
| View | Water, Mountain, Panoramic |
| Zoning | Residential |