460 19e Avenue, Montréal (Lachine), QC H8S3S2 $2,300/M
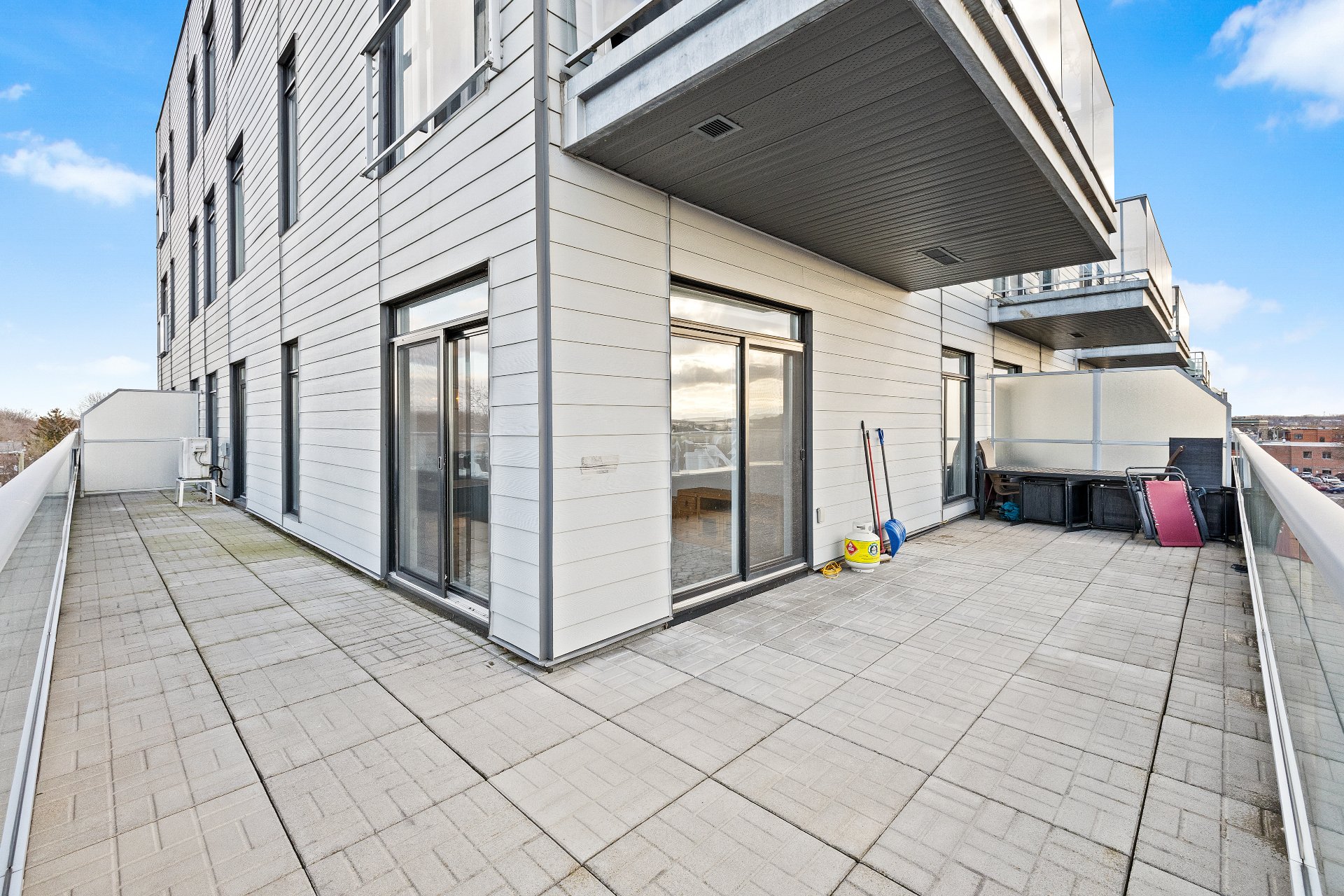
Balcony
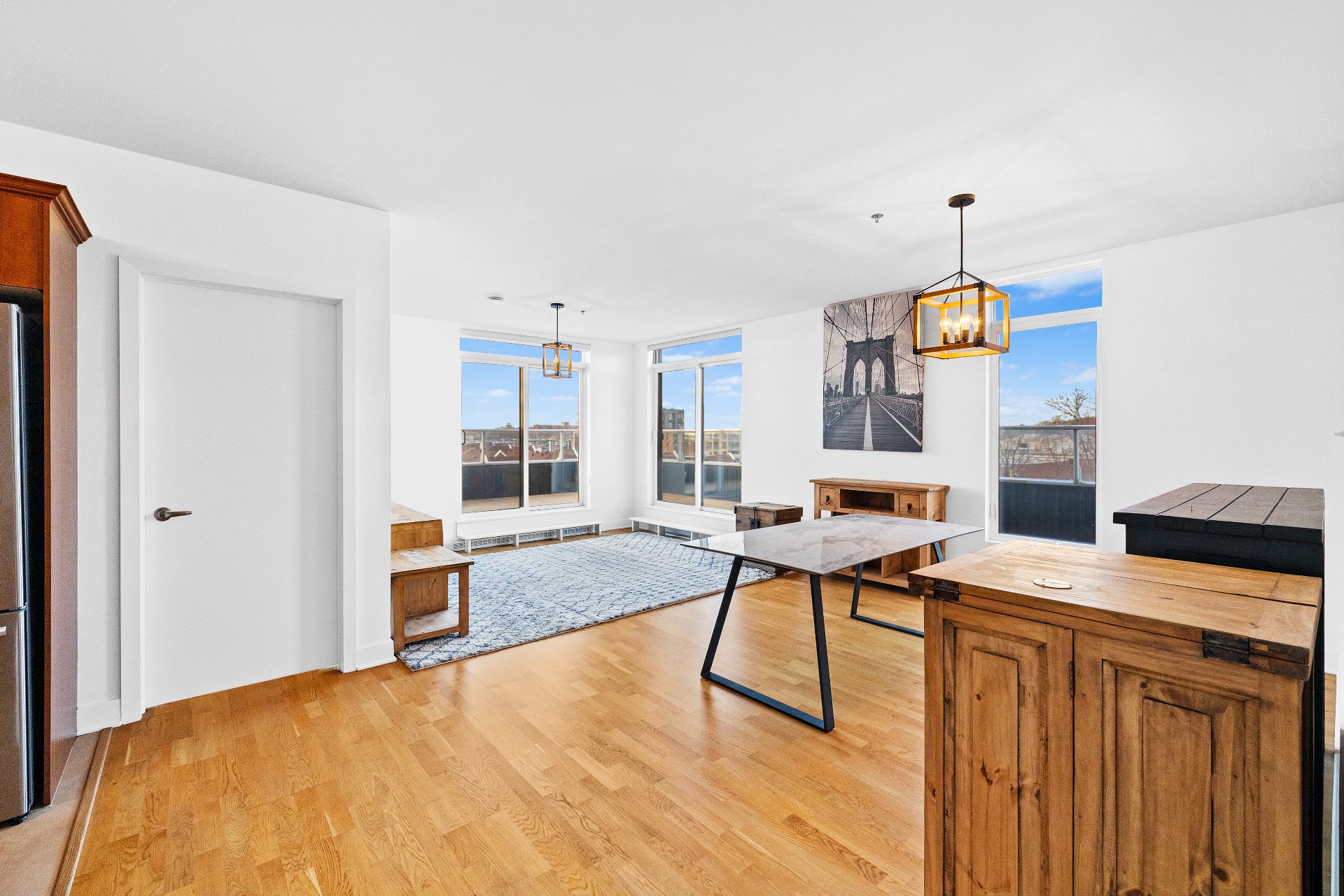
Dining room
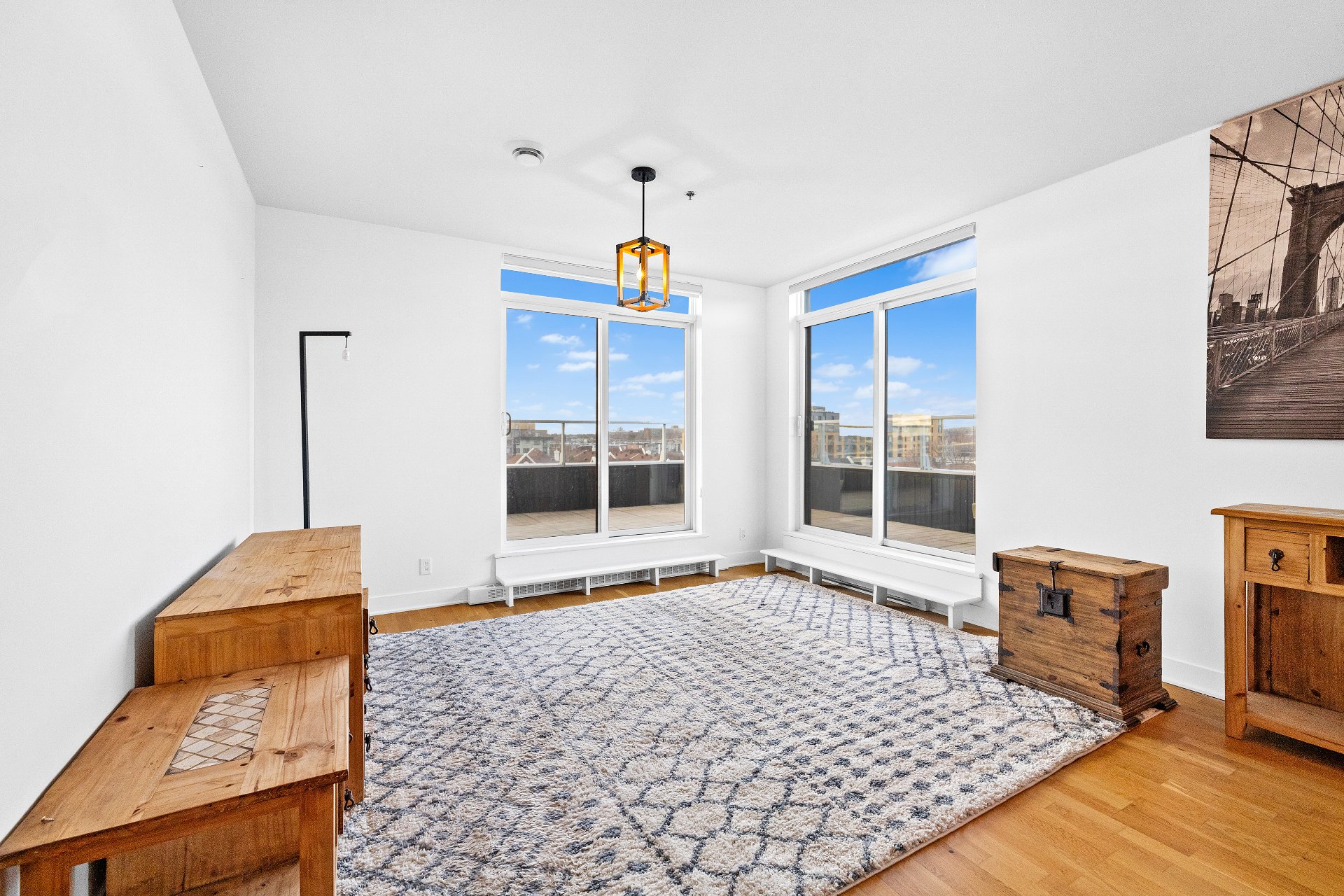
Living room
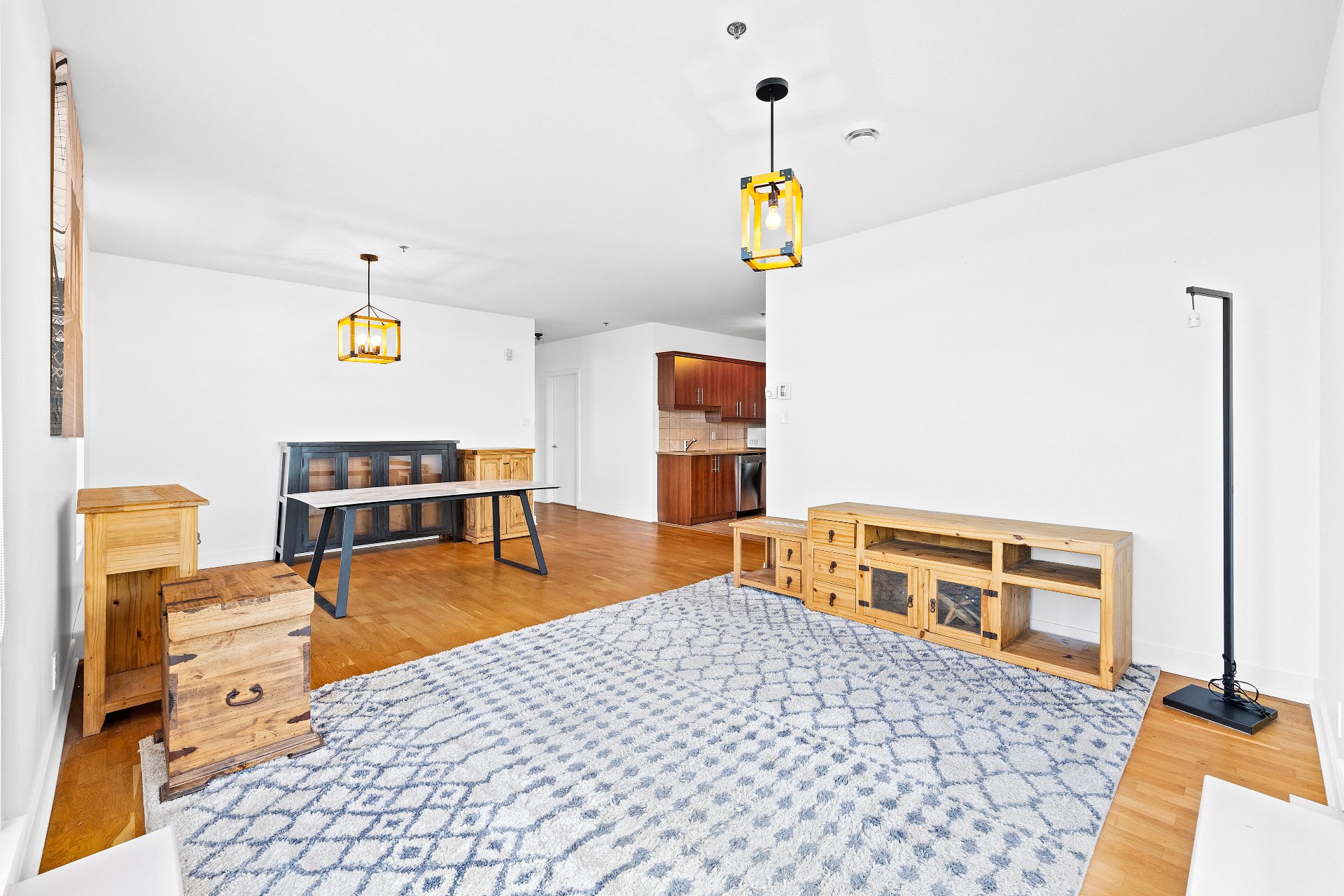
Living room
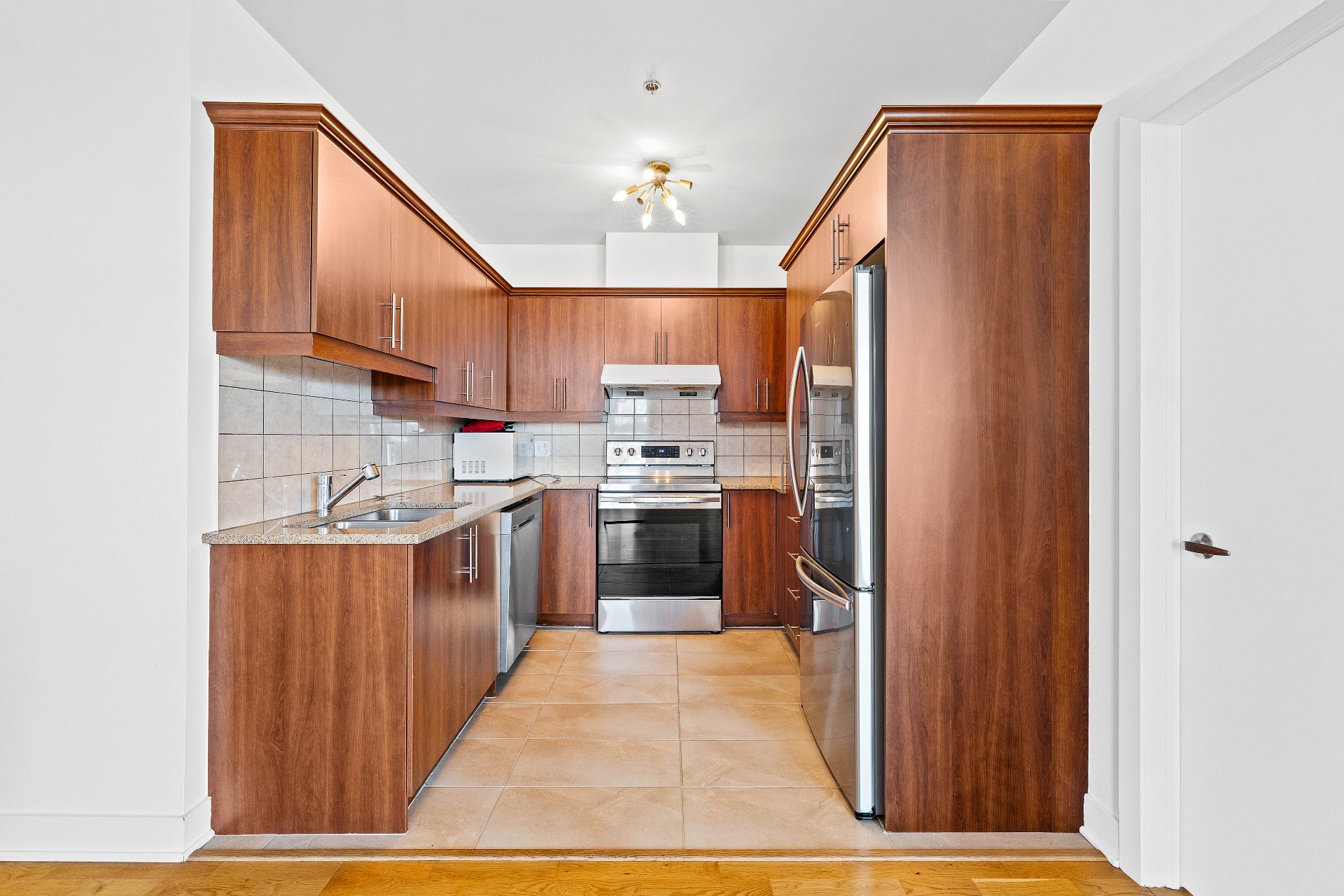
Kitchen

Primary bedroom
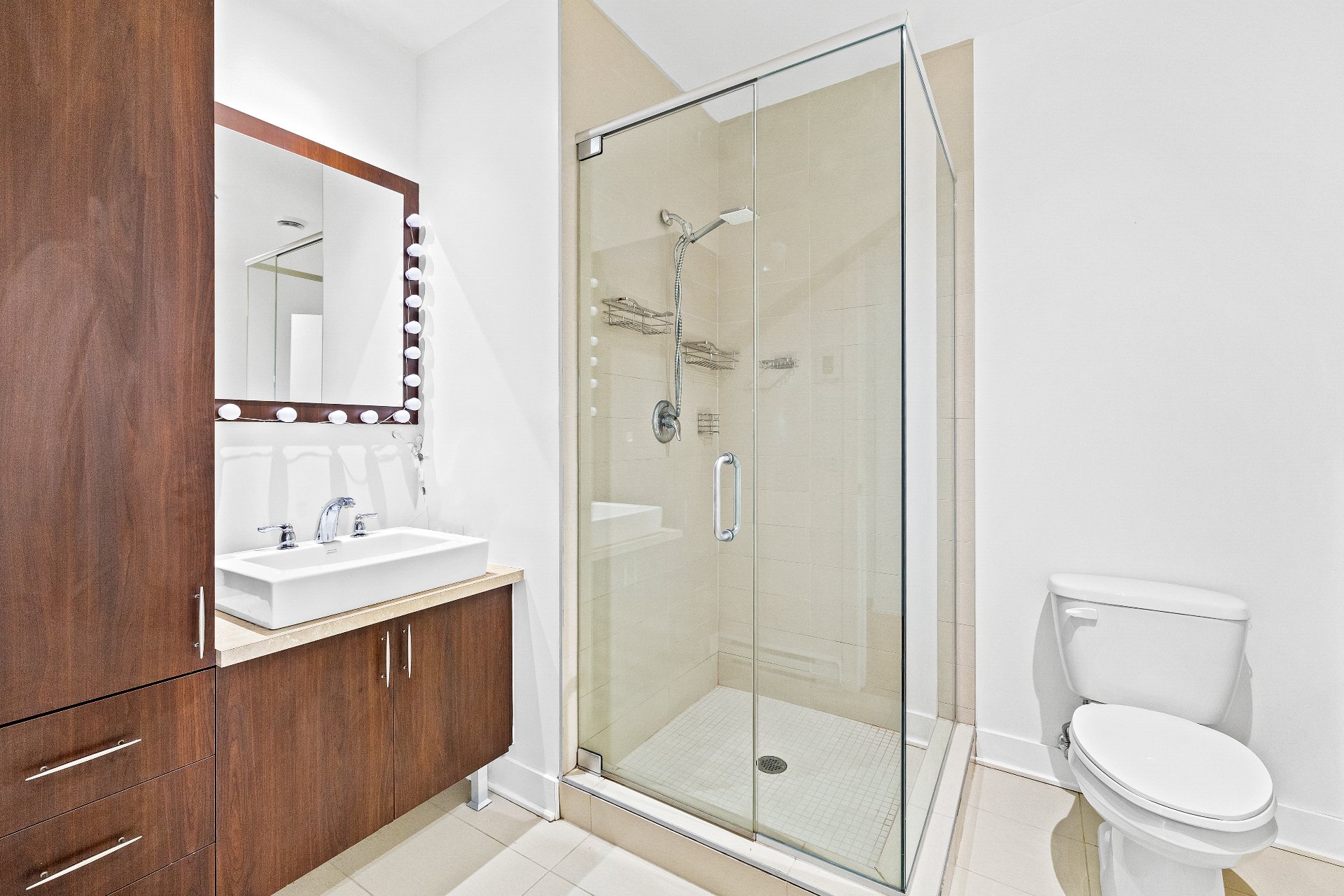
Bathroom
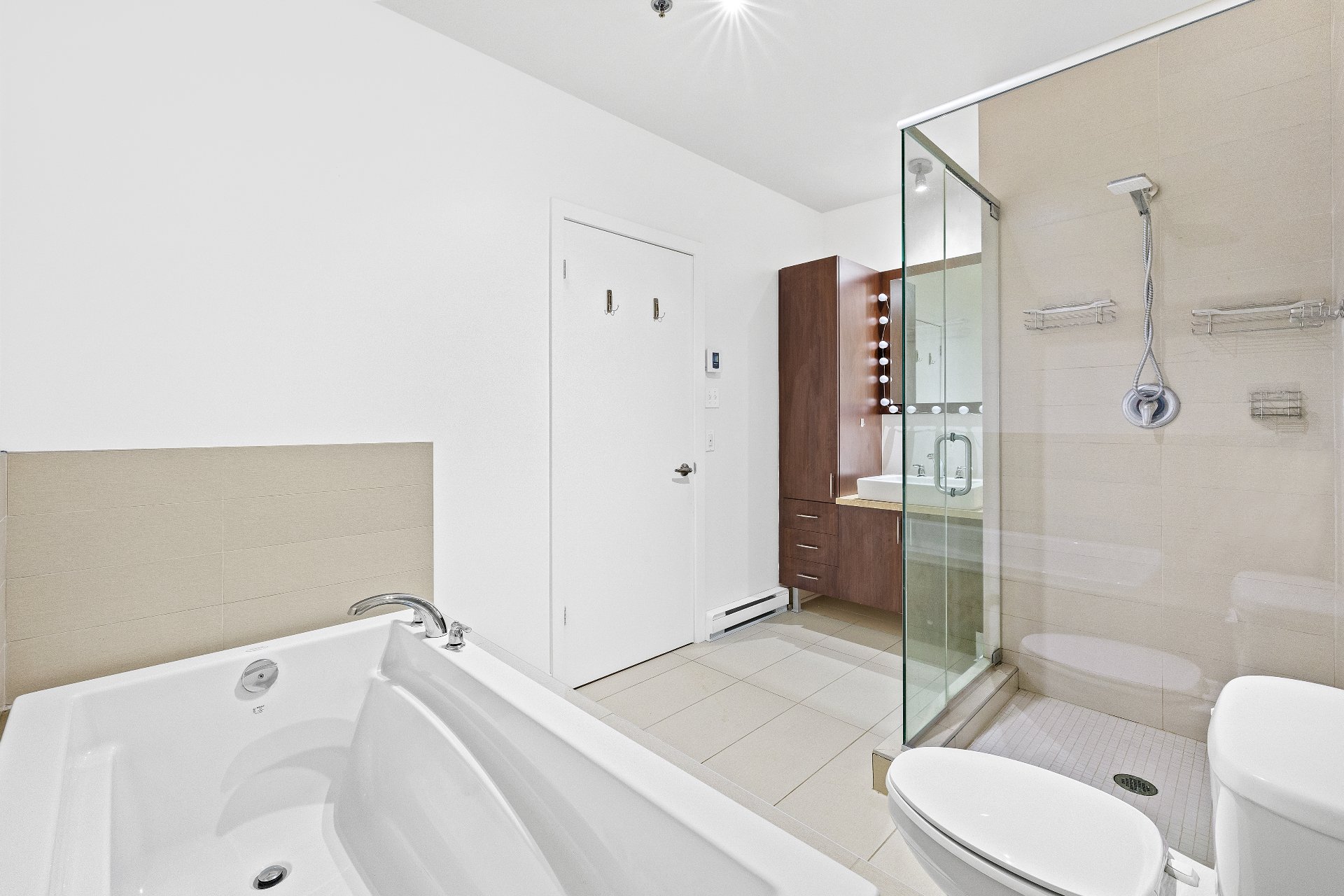
Bathroom

Bedroom
|
|
Description
This exceptional condo features a spacious wraparound 500+ sqft terrace, perfect for relaxing or entertaining. With 3 bright and airy bedrooms filled with natural light, this unit also offers stunning views of the river and city. Complete with underground parking, this condo offers the perfect combination of comfort, style, and convenience. Victoria Street is just moments away, offering access to all major amenities, while Lac Saint-Louis and the nearby bike path provide endless opportunities for outdoor enjoyment.
Credit Check: The tenant must provide a credit check along
with a list of references and their employer details.
Building Rules: The tenant must agree to abide by all
building regulations. If he/she breaks any and there is a
fee associated to it, he/she will be responsible to pay
said fee
Subleasing: Subleasing and short-term rentals, including
Airbnb, are not permitted.
Insurance: The tenant must obtain insurance with a minimum
of $2 million in civil liability coverage prior to signing
the lease.
Utilities: Electricity, internet, telephone, and TV cable
are not included in the rent.
Moving Fees: The tenant is responsible for any fees related
to moving, including those charged by the condo association
for elevator protection or other arrangements.
with a list of references and their employer details.
Building Rules: The tenant must agree to abide by all
building regulations. If he/she breaks any and there is a
fee associated to it, he/she will be responsible to pay
said fee
Subleasing: Subleasing and short-term rentals, including
Airbnb, are not permitted.
Insurance: The tenant must obtain insurance with a minimum
of $2 million in civil liability coverage prior to signing
the lease.
Utilities: Electricity, internet, telephone, and TV cable
are not included in the rent.
Moving Fees: The tenant is responsible for any fees related
to moving, including those charged by the condo association
for elevator protection or other arrangements.
Inclusions: washer, dryer, fridge, stove, microwave, underground parking
Exclusions : Hydro, tenant insurance
| BUILDING | |
|---|---|
| Type | Apartment |
| Style | Semi-detached |
| Dimensions | 0x0 |
| Lot Size | 0 |
| EXPENSES | |
|---|---|
| N/A |
|
ROOM DETAILS |
|||
|---|---|---|---|
| Room | Dimensions | Level | Flooring |
| Bedroom | 9.4 x 9.3 P | 4th Floor | Wood |
| Bedroom | 9.11 x 9.1 P | 4th Floor | Wood |
| Primary bedroom | 10 x 9.2 P | 4th Floor | Wood |
| Kitchen | 8.9 x 8.2 P | 4th Floor | Wood |
| Dining room | 12.9 x 9.4 P | 4th Floor | Wood |
| Living room | 12.1 x 11.5 P | 4th Floor | Wood |
|
CHARACTERISTICS |
|
|---|---|
| Heating system | Electric baseboard units |
| Water supply | Municipality |
| Heating energy | Electricity |
| Garage | Attached, Heated, Fitted |
| Proximity | Highway, Cegep, Golf, Hospital, Park - green area, Elementary school, High school, Public transport, Bicycle path, Alpine skiing, Cross-country skiing, Daycare centre, Réseau Express Métropolitain (REM), Snowmobile trail, ATV trail |
| Bathroom / Washroom | Seperate shower |
| Parking | Garage |
| Sewage system | Municipal sewer |
| View | Mountain, Panoramic, City |
| Zoning | Residential |
| Restrictions/Permissions | Smoking not allowed, Short-term rentals not allowed |