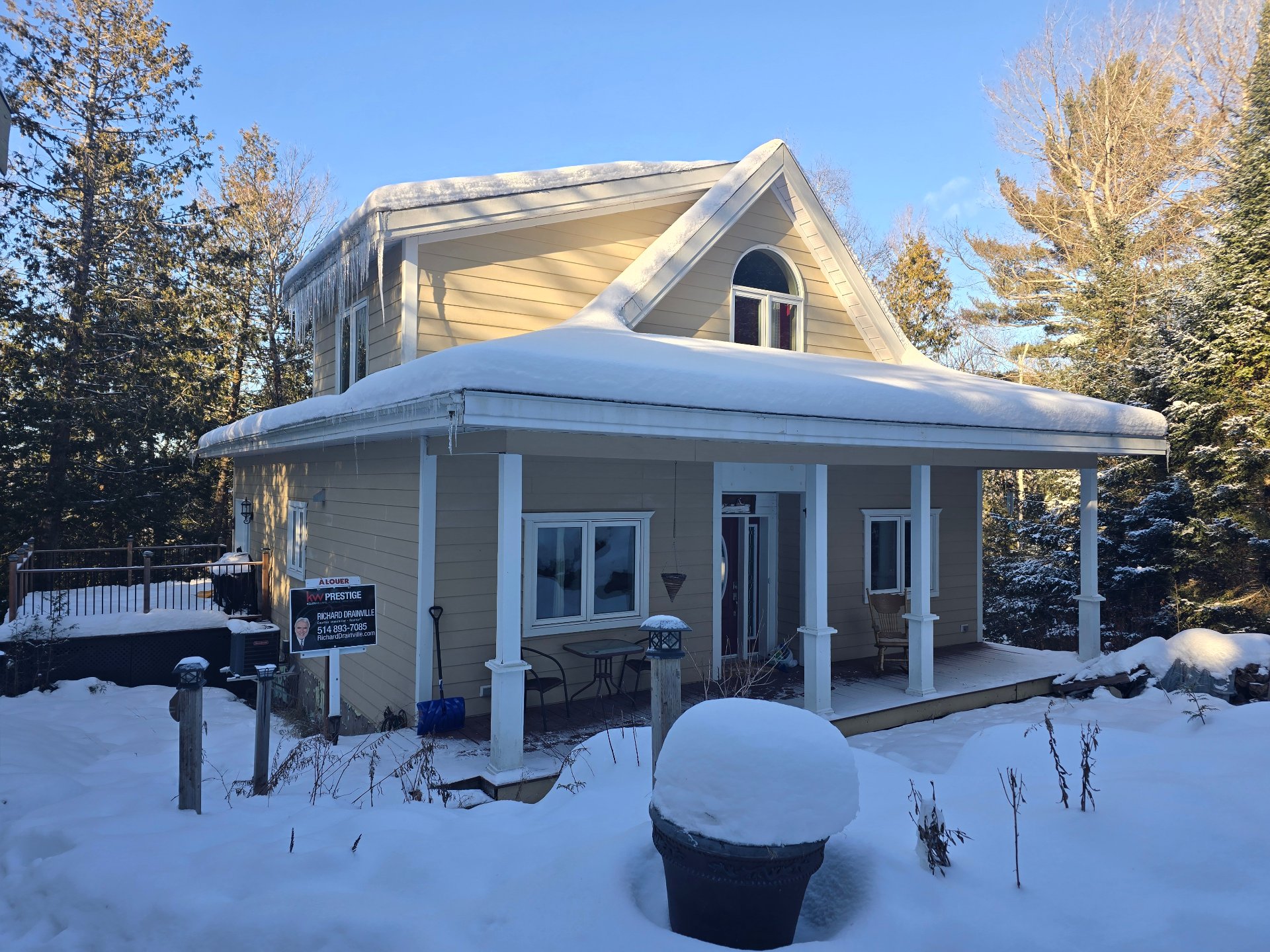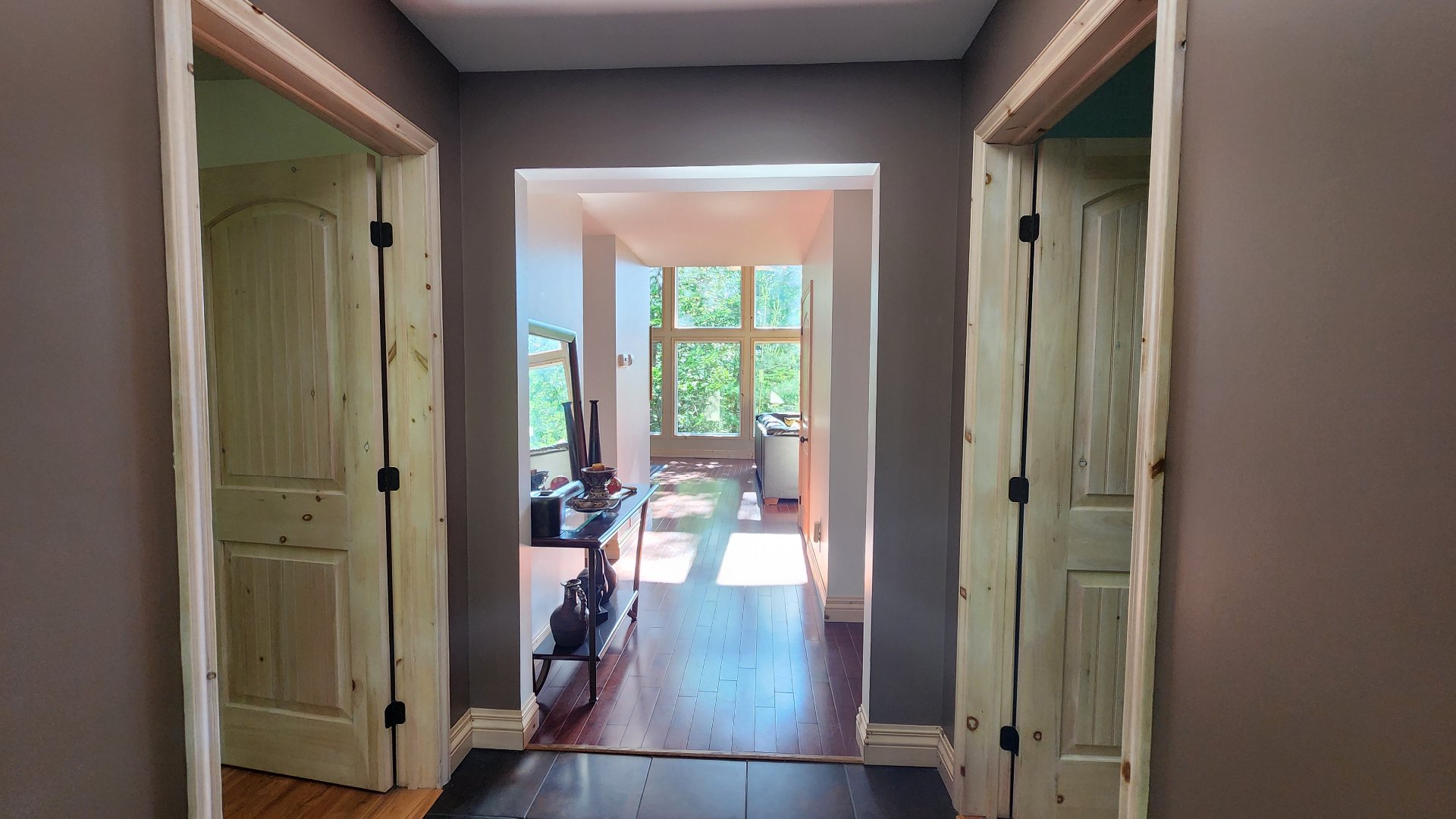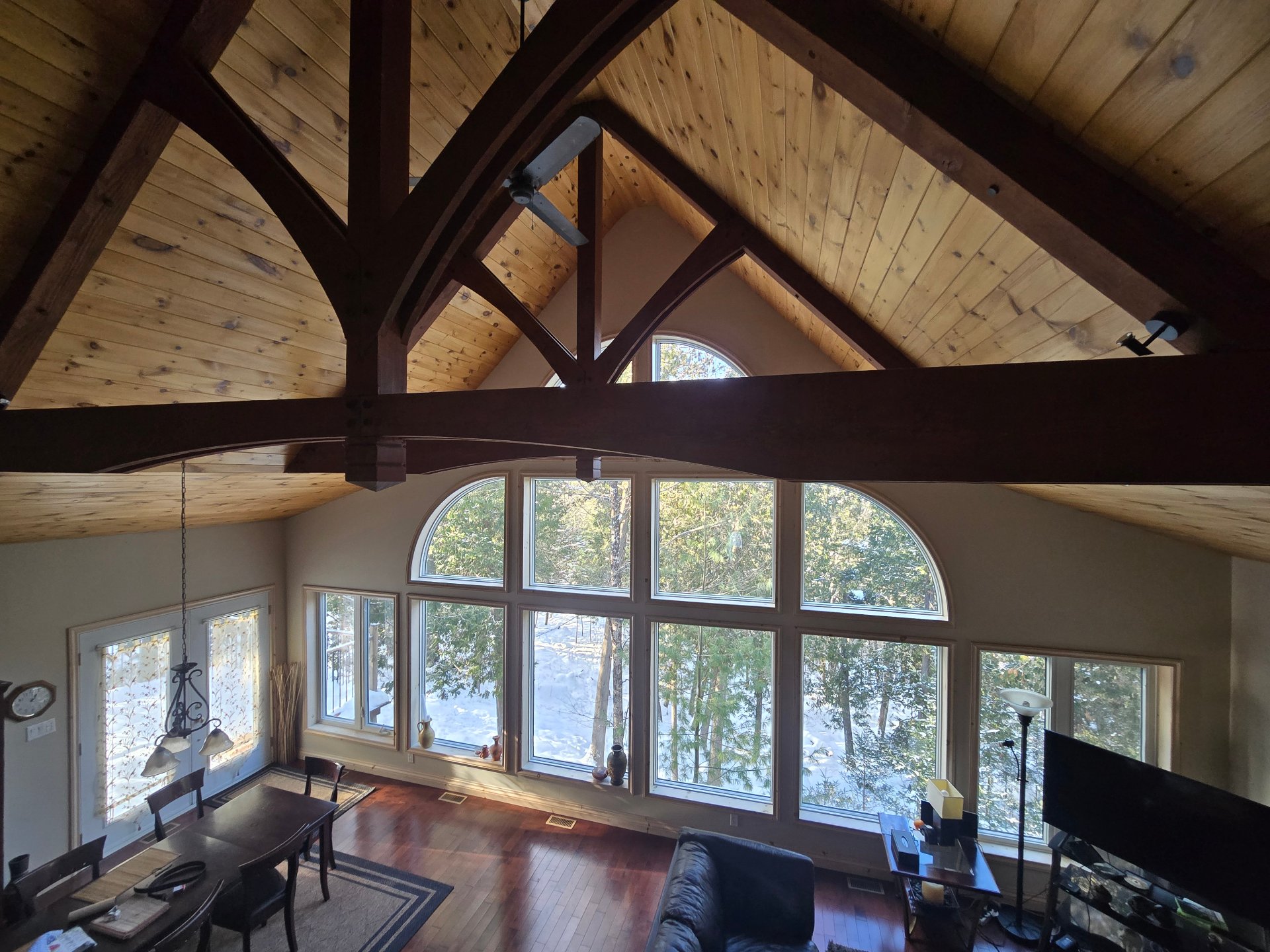4595 Rue de la Rogeloise, Sainte-Adèle, QC J3B3L3 $2,650/M

Frontage

Exterior

Hallway

Overall View

View

View

View

Interior

Living room
|
|
Description
Elegance Meets Comfort**located on more than one acre of
land..
Step into this stunning home, where warmth and
sophistication come together seamlessly. The living room,
featuring beautiful hardwood floors and a wood-burning
fireplace, creates a cozy and inviting atmosphere. Abundant
natural light fills every room through large windows, while
the cathedral ceiling with exposed pine beams adds a unique
character to the space.
- A spacious entrance hall welcomes you into the home. The
dining area, open to both the kitchen and living room,
provides a friendly and functional setting. The kitchen
boasts ample wooden cabinetry and ceramic flooring,
combining style with practicality. A patio door from the
dining area leads to a generous 12' x 20' deck, perfect for
soaking up the sun and enjoying the view of the surrounding
woodland.
- The kitchen is designed to meet all your needs, featuring
generous storage space, an expansive countertop, and a 3.5'
x 4' pantry.
- In the sleeping quarters, the home offers three
comfortable bedrooms, all with red oak flooring. The
mezzanine houses the primary bedroom, complete with an
ensuite bathroom and a charming boudoir for a private
retreat.
- The family room, equipped with a propane fireplace, is
the perfect place to unwind. This level also includes a
billiards room, an additional bedroom, a wine cellar, a
spacious walk-in closet, and multiple storage rooms.
- A walk-out basement entrance adds to the home's
practicality.
- The large heated garage with storage space is available
at an additional cost, while the home's fiber cement siding
ensures low-maintenance living.
Experience the tranquility and privacy of this beautifully
landscaped property, offering an unparalleled living
environment.
Inclusions: ENTIRELY FURNISHED, Option to include the garage and heating/electricity (Hydro) at an additional cost for short-term rentals
Exclusions : Tenant's Expenses: Heating, electricity (Hydro), cable (TV & internet), telephone, propane gas (for fireplace 1), and firewood (for fireplace 2). The tenant agrees to open the necessary accounts for these services. Lawn maintenance and snow removal are also the tenant's responsibility. Option to include the garage.
| BUILDING | |
|---|---|
| Type | One-and-a-half-storey house |
| Style | Detached |
| Dimensions | 40.5x31 P |
| Lot Size | 48469 PC |
| EXPENSES | |
|---|---|
| N/A |
|
ROOM DETAILS |
|||
|---|---|---|---|
| Room | Dimensions | Level | Flooring |
| N/A | |||
|
CHARACTERISTICS |
|
|---|---|
| Basement | 6 feet and over, Finished basement, Separate entrance |
| Bathroom / Washroom | Adjoining to primary bedroom, Seperate shower |
| Heating system | Air circulation |
| Proximity | Alpine skiing, Bicycle path, Cross-country skiing, Daycare centre, Elementary school, Golf, High school, Highway, Hospital, Park - green area |
| Water supply | Artesian well |
| Sewage system | Biological filter, Septic tank |
| Equipment available | Central air conditioning, Central vacuum cleaner system installation, Furnished, Ventilation system |
| Garage | Detached, Single width |
| Heating energy | Electricity, Propane, Wood |
| Topography | Flat, Sloped |
| Parking | Garage, Outdoor |
| Hearth stove | Gaz fireplace, Wood fireplace |
| View | Mountain, Panoramic |
| Distinctive features | No neighbours in the back, Wooded lot: hardwood trees |
| Restrictions/Permissions | No pets allowed, Smoking not allowed |
| Driveway | Not Paved, Other |